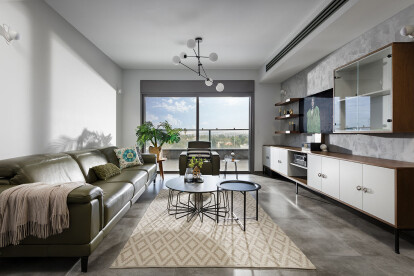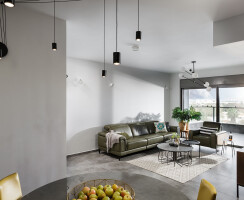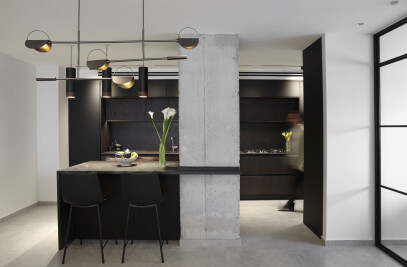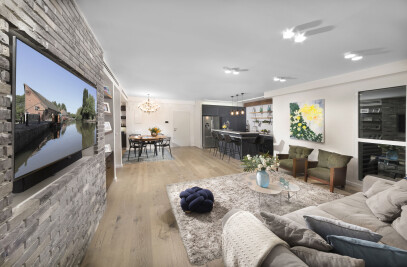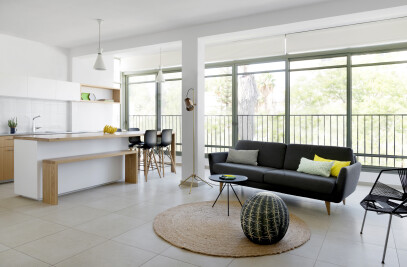Apartment in a new building in a new area of the city Ganey Tikvah in Israel, for a couple with small kids and an occupation that requires an office at home.
The apartment is in 4 floors with an area of 145 square meter and 24 square meter balcony, watching to a village area. It was planned by the constructor as 6 rooms and 2 half room for walk-in wardrobe and laundering.
when the clients came to our studio with his wishes, we decided to plan the all apartment with less rooms so every function can be wider and more open and Convenient for the users. We remove the wall in the laundry area so we can make the kitchen bigger than it was.
The plan was to make a one long line kitchen that include all the kitchen needs. And in front of it, we designed another L kitchen which include coffee area and pantry for the kitchen, and in the perpendicular side all the laundry machine and equipment.
By thischange of plan we bring in a large window facade to the kitchen instead of small one which was planed on the wall before.
The big next main change was at the parent's room. We changed the plan of a small walkin wardrobe and master bathroom which is the main popular plan in new apartments.
on account of it we planed an rectangle bigger one bathroom, and a long straight closet,which start at the corridor and get into the master bedroom in a straight line.By this way we earneda bigger and cleaner closet area.
The based color is white, grey and black. it's given a modern and young feeling for the tenants. This base colours allowes us to give the furniture more colorfuland joyful feeling
The sofa is in olive leather, chairs are in yellow, cabinet with blue or some of itin dark red, less heavy felling but still honorable.
This apartment used materials like black iron, big ceramic grey tile,American Walnut Veneerand white Corvian surfacecolor. The combination of it all make the apartmenta Focal point for pilgrimage.
credit:
Vered Ben Simon - Interior Decorator
Oren Amos – photograph of architecture & interior design
Material Used :
1. Granite Porcelain – floor & bath wall covering
2. Corvian surface - kitchen
3. Caesarstone surface - Bathroom top cabinets
4. Black iron – cupboard & dresser legs
5. M.D.F covered with gray Formica - closet
6. American Walnut Veneer - living room dresser
7. graphite Nano laser - kitchen covering
8. Flower Nut - kitchen covering
9. Sandwich Tree – kitchen closet
10. olive leather – living room sofa
11. Yellow leather – kitchen chairs
12. Marble- kitchen & living room tables
13. Black aluminum - shower stall & Accessoris& light
14. Aluminum painted in RAL 7033 – Air conditioning Shutter


