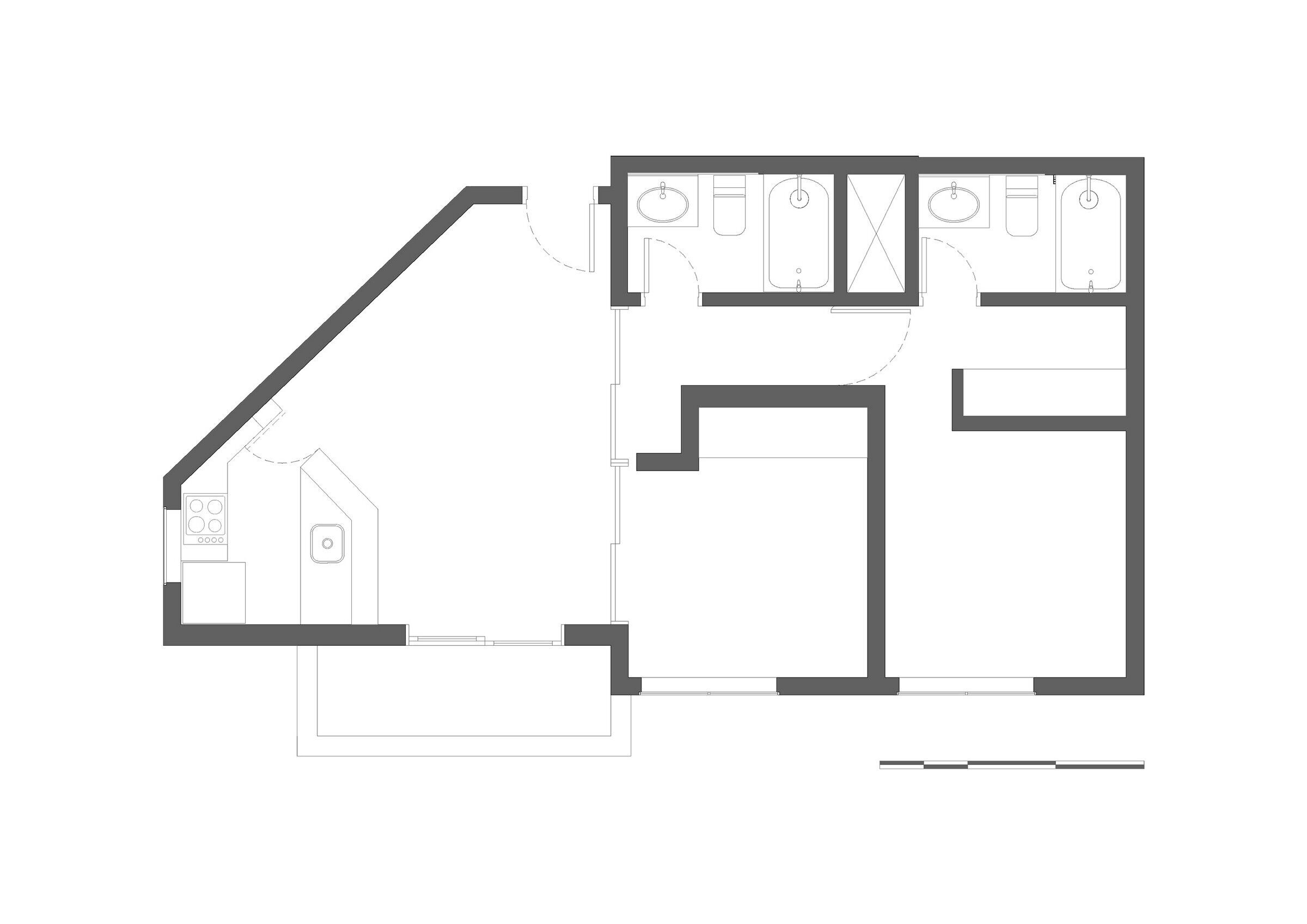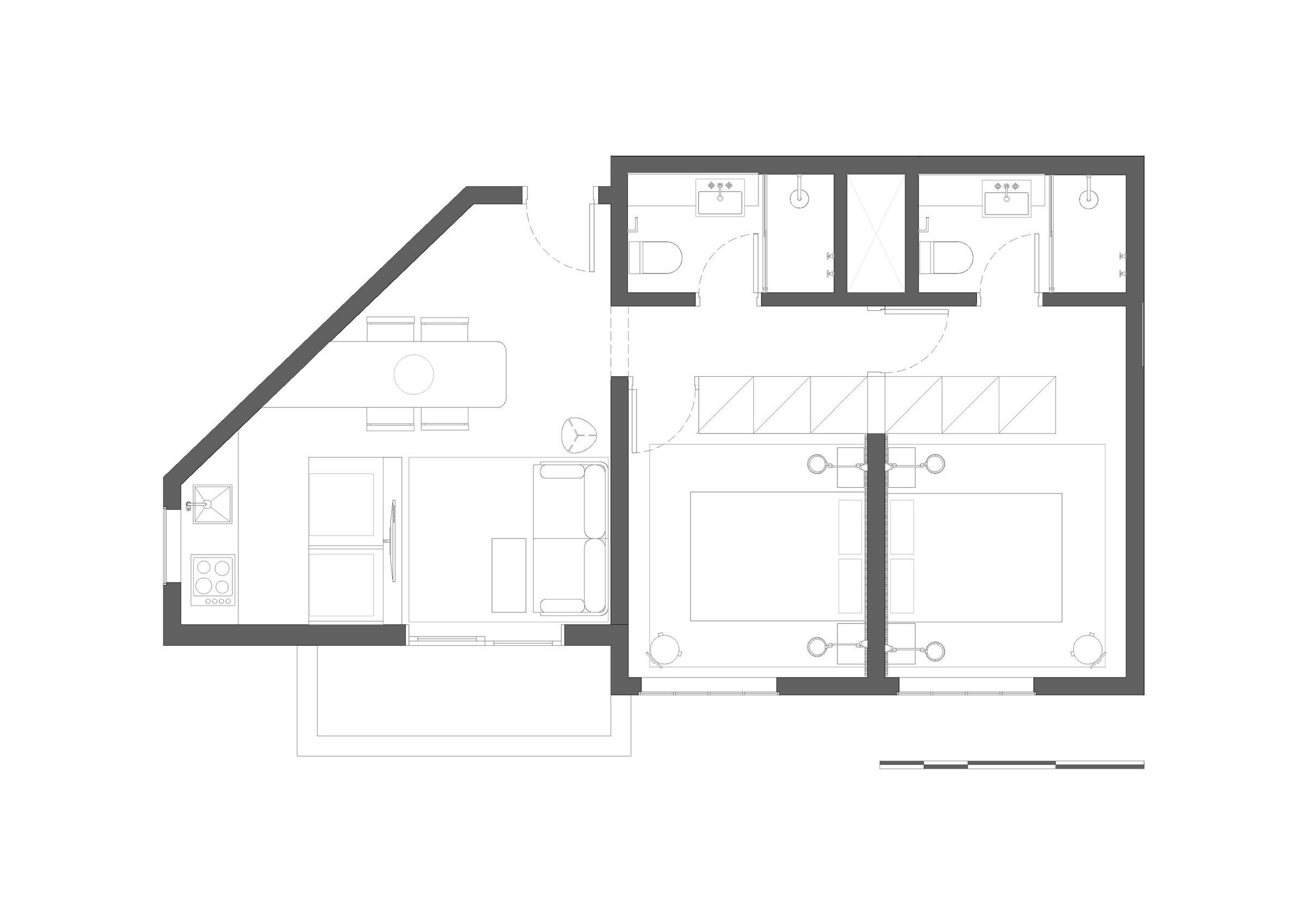The renovation of the 55-square-meter apartment, located in the Itaim Bibi neighborhood, São Paulo, had as its main goal the creation of a functional and cozy space. At the beginning of the project, the analysis of the existing floor plan was prioritized to ensure an effective maximization of the available space. The strategy adopted to achieve this goal was the incorporation of multifunctional cabinetry, designed to adapt to different purposes. These furniture elements not only visually define the areas but also offer varied functionalities, contributing to the overall organization and optimization of the apartment, resulting in a practical and comfortable environment for the residents' daily lives.
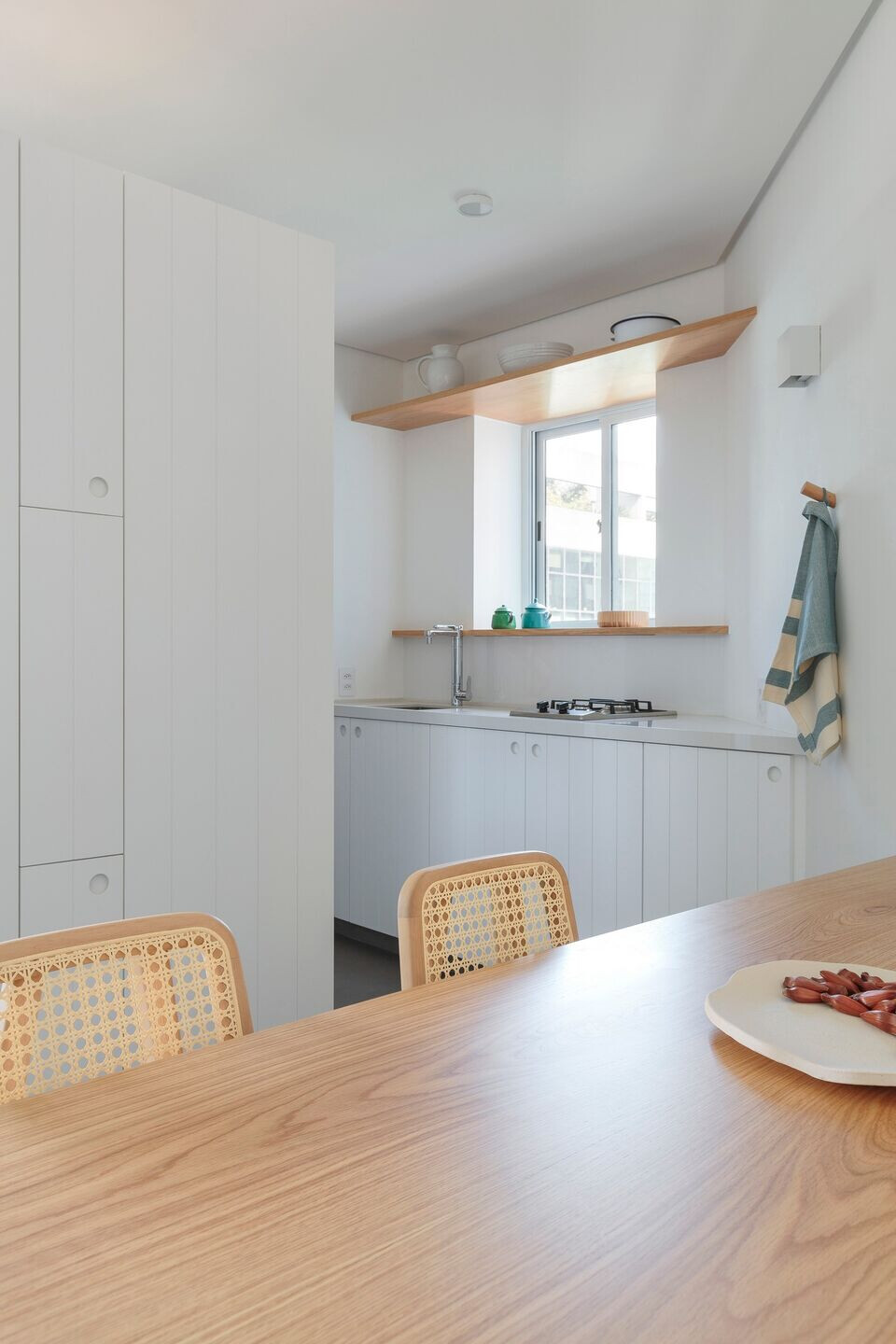
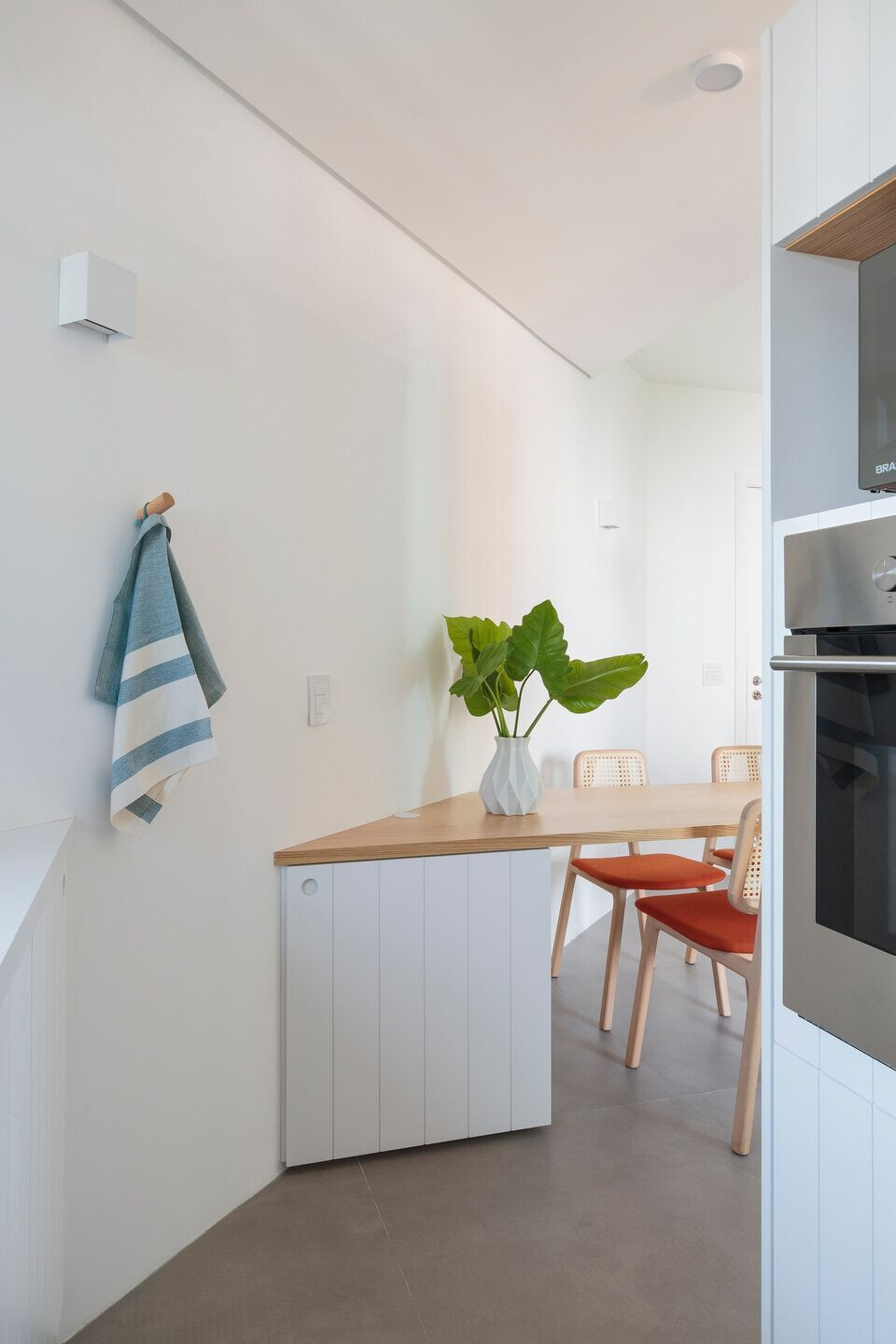
In the social part of the apartment, within a small space encompassing the living room, dining room, and integrated kitchen, the cabinetry furniture with white slats and wooden details fulfills the distinct demands of each area. In the private part of the apartment, a single paneled cabinet plays an important role in separating the circulation from the bedrooms. In addition to its practical function, this cabinet also adds an aesthetic aspect to the environment, complementing the overall apartment renovation.
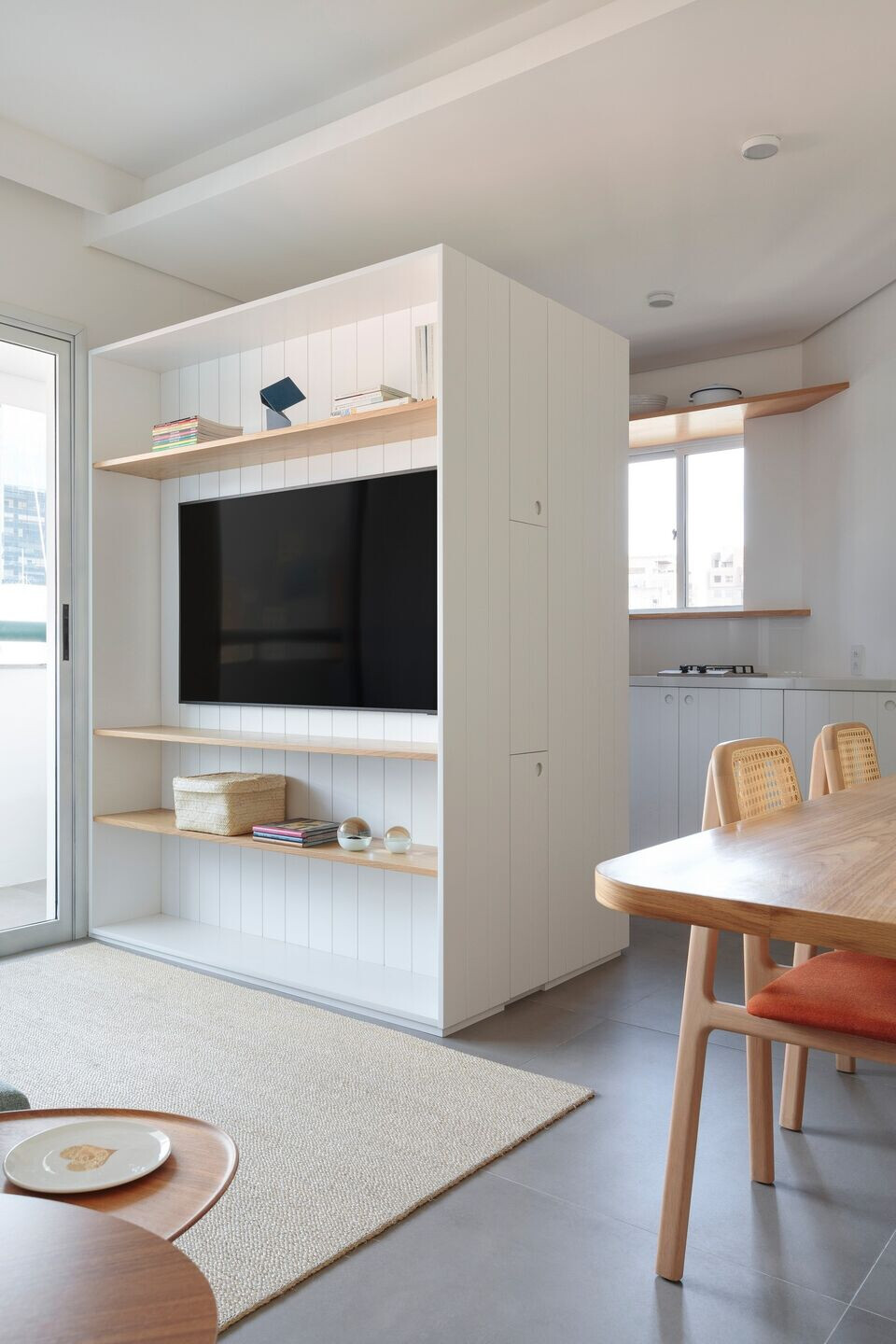
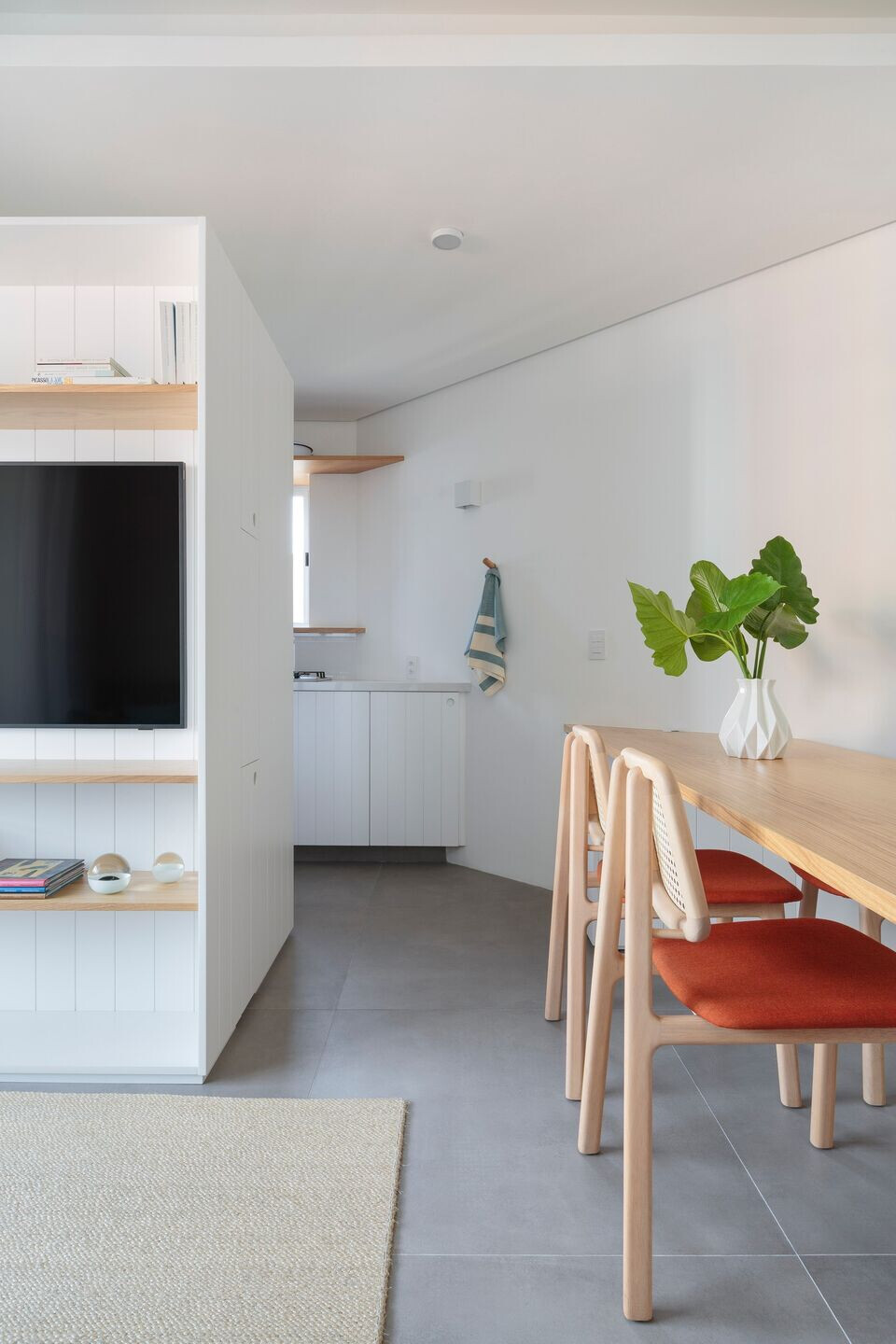
Team:
Architecture Project: Cecchi Millan Arquitetura
Lighting: Cecchi Millan Arquitetura
Carpentry: Marcenaria Pimentel
Photos: Felco
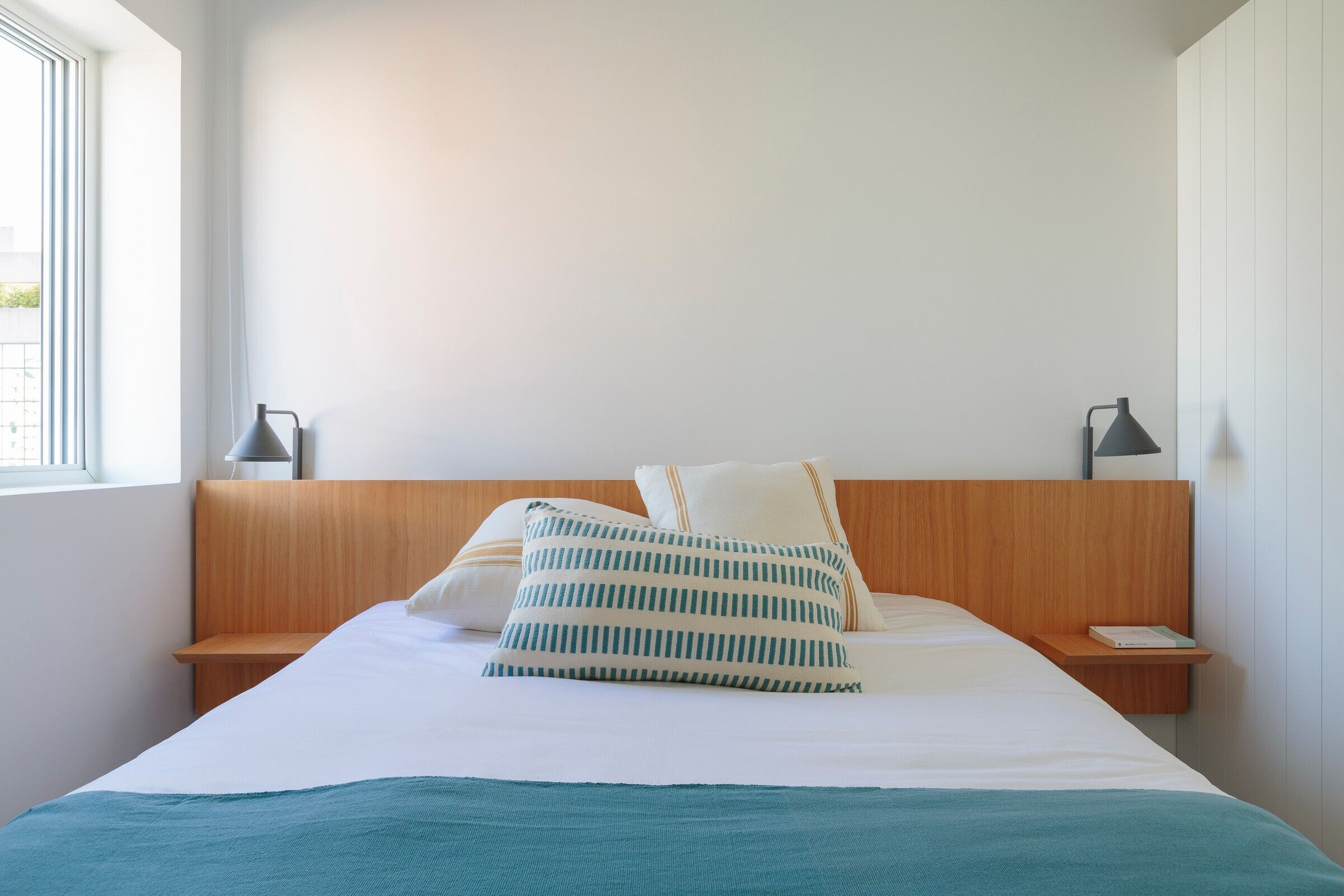

Material Used:
1. Flooring: Portobello
2. Countertops: Tamboré Mármores
3. Wall Paint: Coral Paint
4. Cabinetry: Marcenaria Pimentel
5. Light Fixtures: Reka Iluminação
6. Switches: Schneider Eletric
7. Locks: La fonte
8. Kitchen Sink: Mekal
9. Kitchen Mixer: Deca
10. Stove: Brastemp
11. Oven: Electrolux
12. Refrigerator: Brastemp
13. Bathroom Fixtures: Deca
14. Bathroom Faucets: Deca
15. Sofa: Cremme
16. Cushions: Futon Company
17. Chairs: Ovo
18. Curtains: Uniflex
19. Rug: By Kamy
20. Side Table: Cremme
