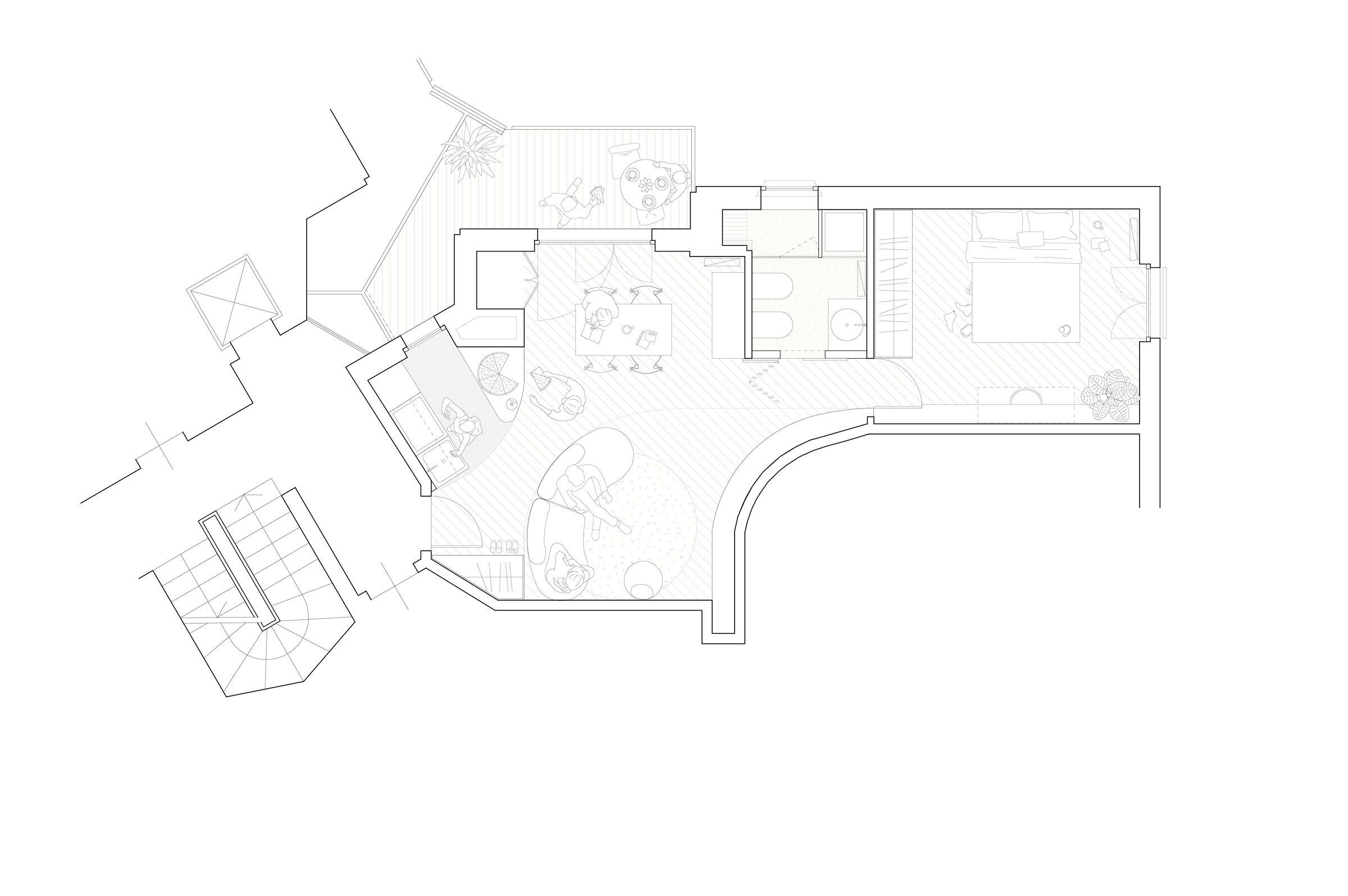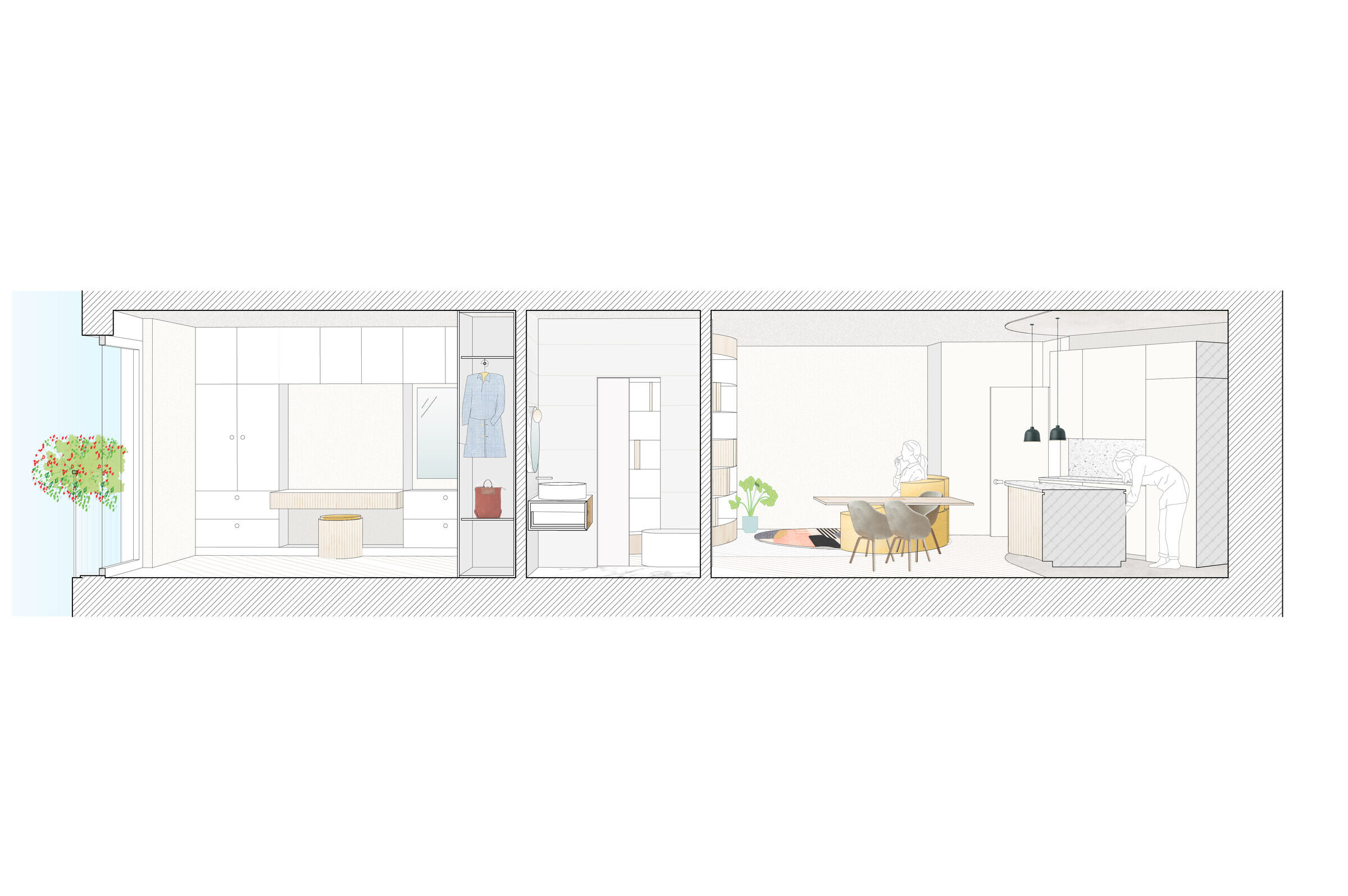Olbos Studio www.olbosstudio.com announces the completion of its latest endeavor: a remarkable small apartment renovation that showcases the power of creativity, trust and collaboration. Despite its modest size, this project stands as a testament to Olbos Studio's unwavering commitment to originality and excellence.
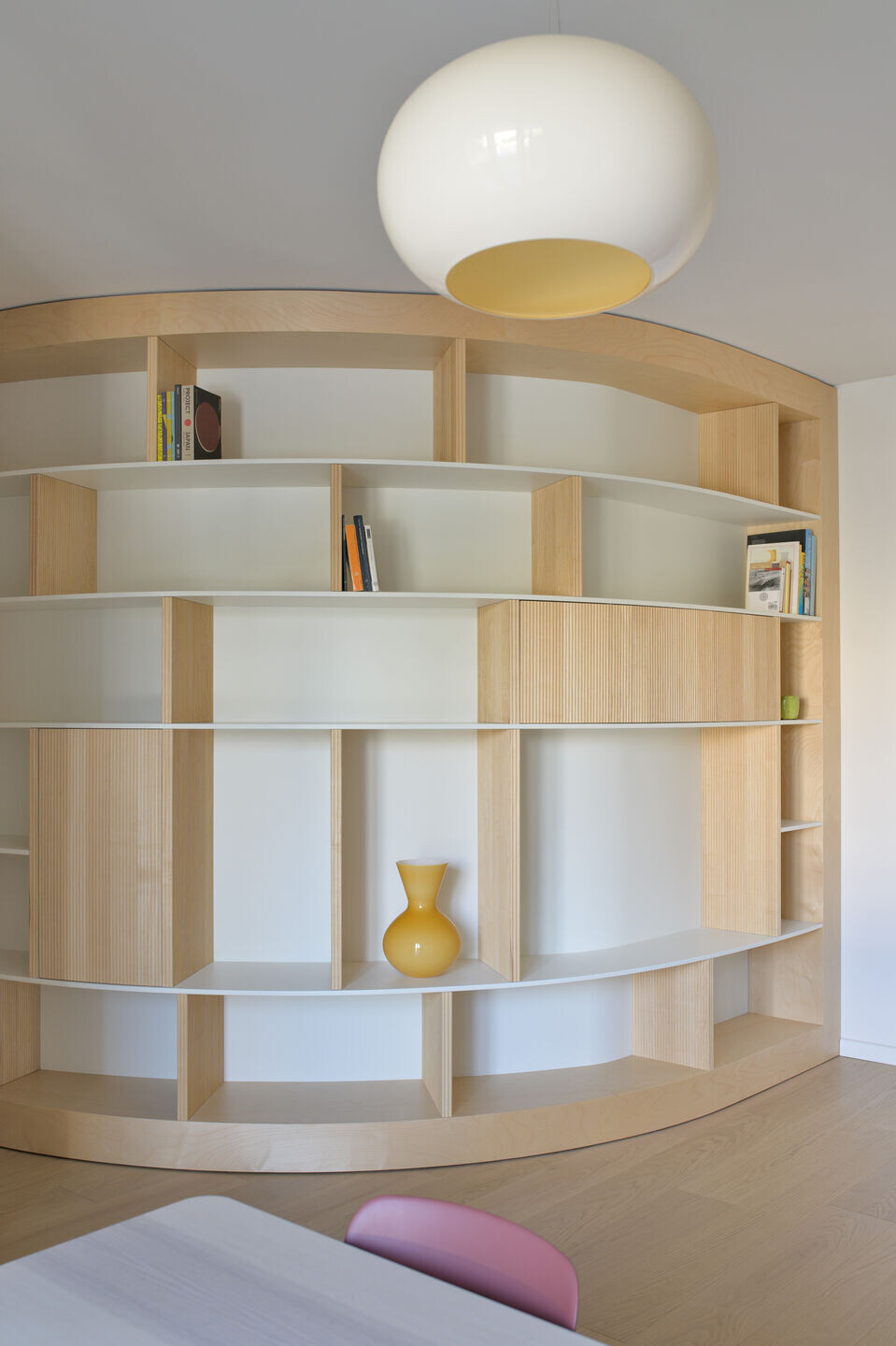
Located within a residential building in the QT8 neighborhood of Milan, the 55-square-meter apartment posed a series of challenges, ranging from bureaucratic hurdles to coordinating a team across three different time zones. The layout itself was particularly unconventional due to the neighboring unit's staircase, which intruded into the space with an irregular, convex curved volume, which required a bespoke solution to offer a dynamic ‘quinta’ to the living room.
Giorgia Cedro, the founder of Olbos Studio, reflecting on the project, remarked, "From the moment we took on this project, it held a special place in my heart. The unconventional layout presented a creative puzzle that truly sparked our team's imagination. Finding a solution that not only addressed the spatial constraints but also enhanced the overall aesthetic was both challenging and immensely rewarding."
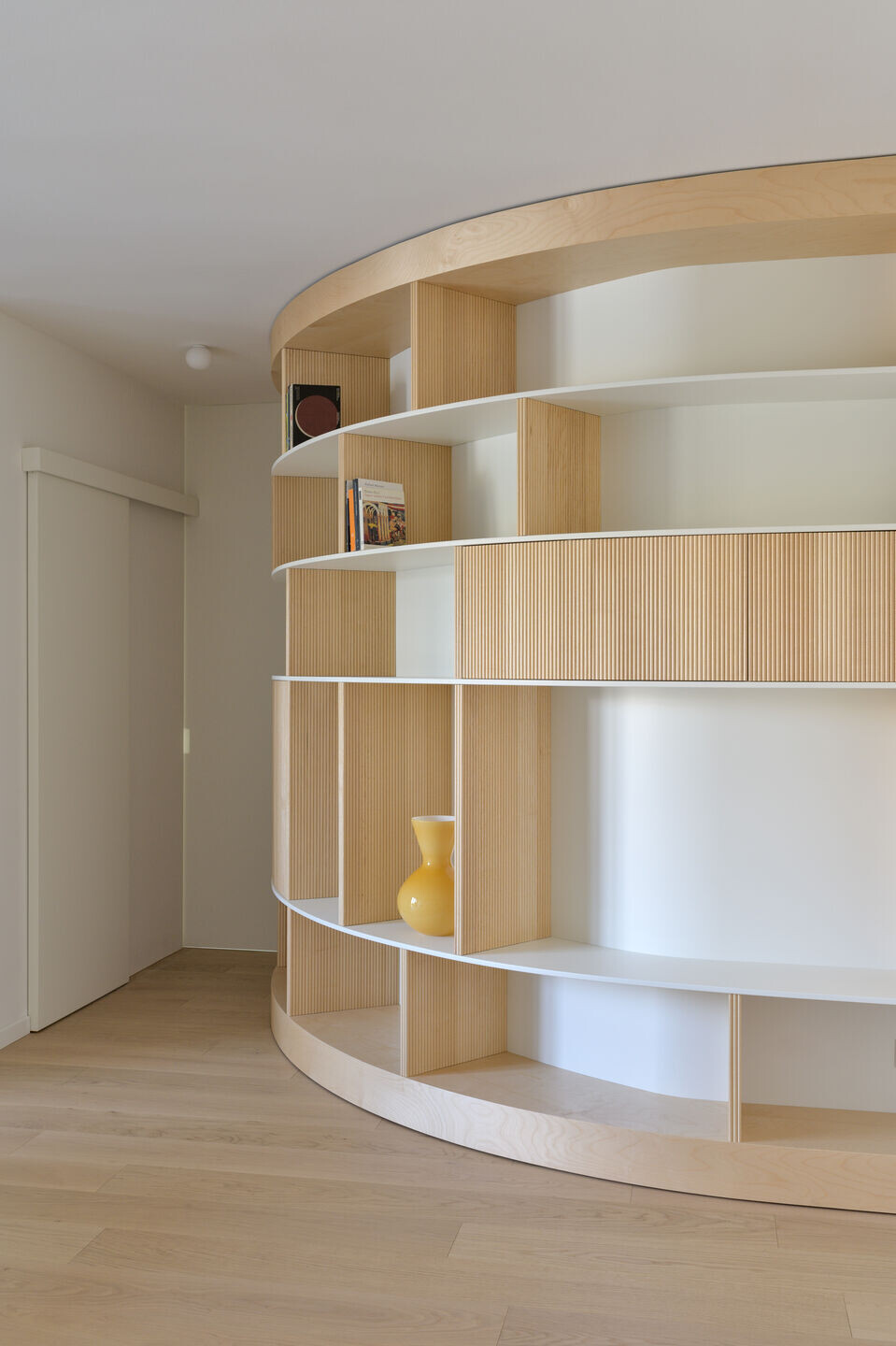
One of the defining factors behind the success of the project was the close collaboration between Olbos Studio, the client, and the skilled carpenters involved in the renovation process. This collaborative spirit fostered an environment of open communication, allowing for the seamless execution of innovative design solutions that exceeded the client's expectations.
Natural light played another key role in the project, gracefully accentuating the main volumes and contours of the space, casting a serene aura across the wooden surfaces. It caresses the carefully chosen finishes, delicately highlighting the three-dimensional ribbed panels applied both to the bookcase dividers and cabinet doors and to the kitchen island. The layout, while influenced by the dynamic presence of the convex volume, exudes a tranquil ambiance, owing to the gentle hues of light wood finishes, notably birch and linden. Upon entry, one's gaze is naturally drawn to the glass door framing a venerable tree visible from the bedroom, infusing the space with a connection to the outdoors. The accompanying bookcase features varying depths, ingeniously correcting the irregularity of the existing back wall while providing versatile storage solutions for an array of objects. Certain sections, in particular those positioned in front of the bathroom, offer discreet enclosures ideal for storing essential items or towels, seamlessly blending functionality with aesthetic refinement. The full-height hinged door guarantees privacy when closed, while almost completely disappearing when open.
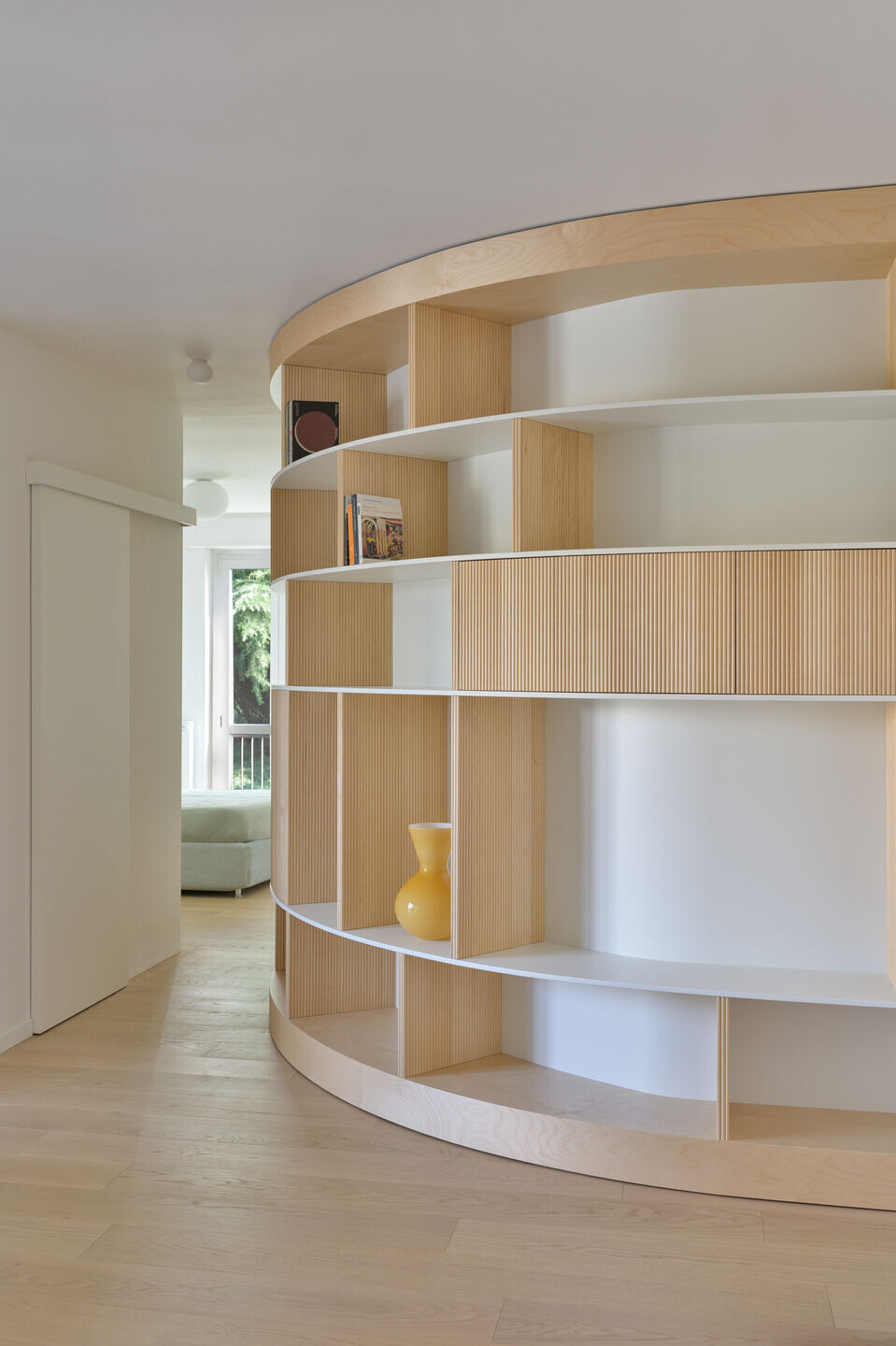
The kitchen seamlessly integrates with the dining area and living room, maximizing space while encompassing essential fixtures and hidden storage solutions. Wall-hung cabinets boast a sleek lacquered finish, complemented by the island adorned with birch ribbed panels. Both countertops feature a sophisticated double finish, showcasing a subtle border in birch that transitions seamlessly into the refined grey matte terrazzo surface.
The bathroom exudes modern simplicity, with resin adorning both the floor and walls, creating a seamless and stylish finish. A birch vanity adds a touch of natural warmth, while the shower, nestled by the original window, features large-format tiles in ceppo di gre. Adjacent to the shower, a discreet laundry area is cleverly concealed behind a sleek trifold full-height door, ensuring functionality without compromising on aesthetics.
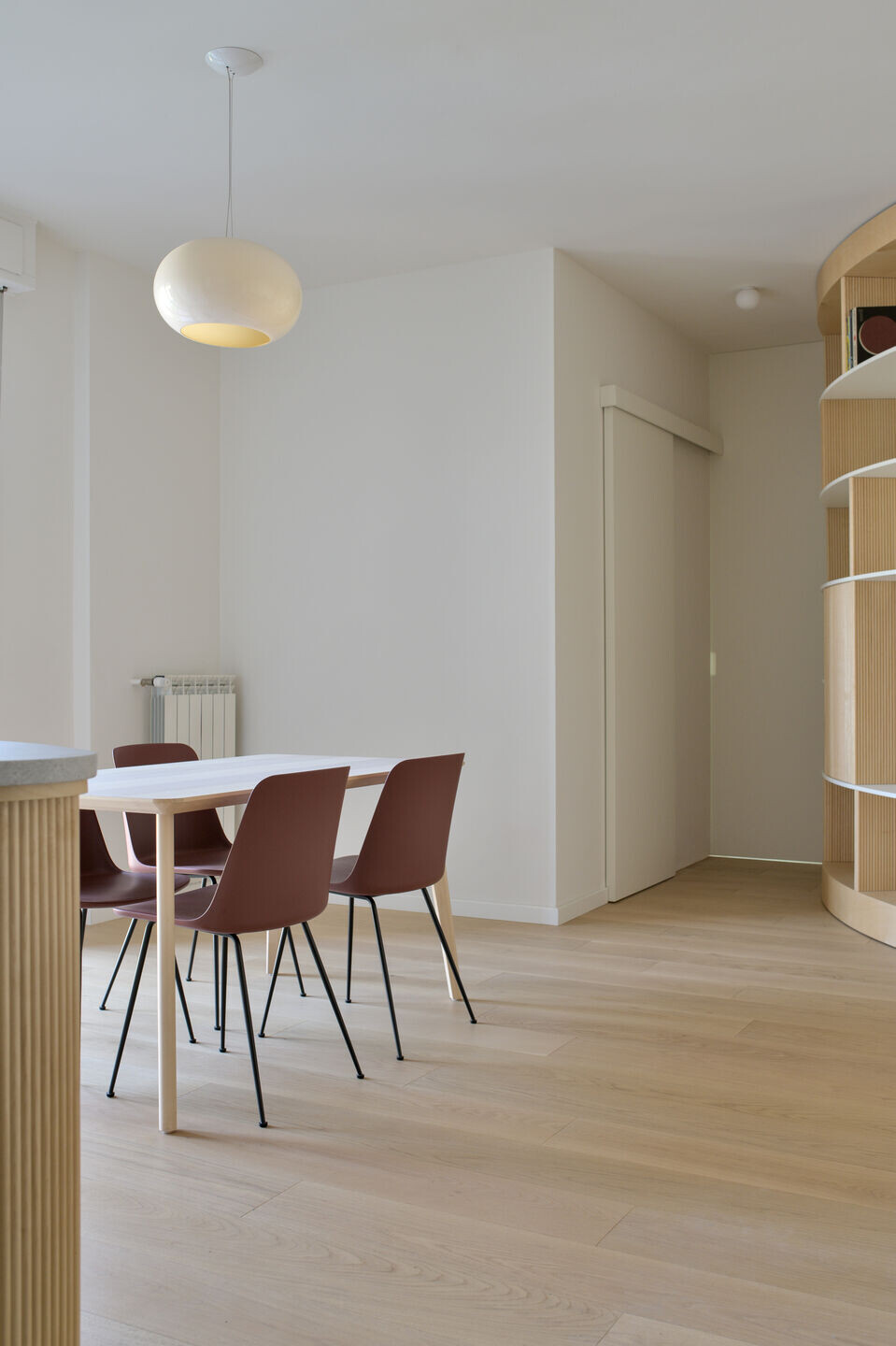
The carefully selected light fixtures throughout the apartment serve to enhance the space in various ways. Some fixtures accentuate the dynamic lines that guide our gaze, seamlessly integrating with the architectural flow. Others act as subtle yet captivating sculptural elements, punctuating the space with moments of tranquility and allowing it to radiate with an organic sense of openness and harmony.
As Olbos Studio continues their design research, this small apartment renovation project stands as a shining example of their commitment to excellence and their ability to transform challenges into opportunities for creative expression.
