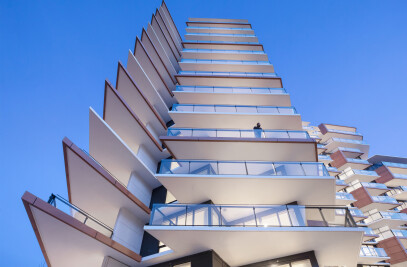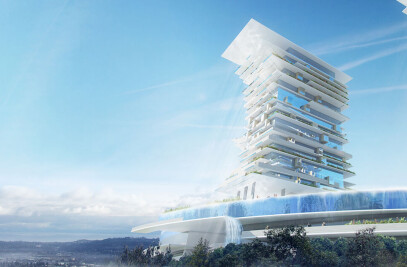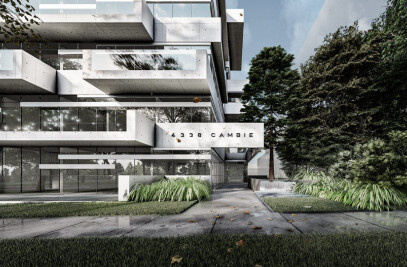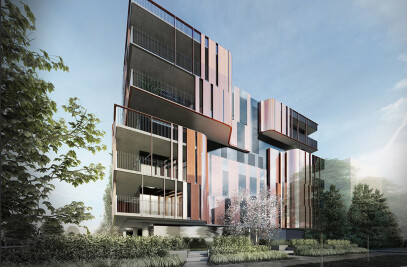OVERVIEW
777 - 795 WEST 41ST AVE This full city-block site is a spectacular opportunity to engage in an urban-scale project for a rapidly emerging neighborhood. Directly across from one of the most prestigious shopping areas in the city, this Cambie Corridor project seeks a contemporary design vernacular for the area. A mid-rise block building, and four lane villas form the parti for the project. Water gardens and courtyards reflect light and create privacy and scale. Units vary from two story penthouses to three storey villas with direct parking access. Materials are proposed as architectural concrete and glass. Stratigraphic architectural themes are explored with strong horizontals expressed throughout the project in combination with layering façade frame elements. The architectural façade frames are programmed to maximize passive shading. Distant views are breathtaking and private roof decks are fully appointed to take advantage of this amenity.
RESPONSIVE TYPOLOGY AN EVOLVING ‘TRANSIT-ORIENTED’ HOUSING TYPOLOGY
With the introduction of the Canada Line along Vancouver’s celebratory Cambie Street, the Cambie Boulevard now transports over one hundred thousand transit riders per day. Despite route popularity, many station sites are still surrounded by low density, single-family neighborhoods. This substantial investment in transit infrastructure demands new forms of density that fit into this existing suburban context to justify it; creating an opportunity to re-think transit-oriented development in Vancouver. Using Vancouver’s Cambie Corridor Plan as a direction for redevelopment, AMA sought to expand on the transformation of this major city street using their new approach to urban development; ‘Responsive Density’ design. Here, AMA doesn’t propose a site and program as if it was a standalone object, but rather as a response to its urban environment.
We are really interested in understanding all the forces external to the immediate site that could shape a development. In this way, the building becomes a ‘residual form’ in response to unique conditions of the context. For The Aperture Building, we formed the buildings around a cruciform courtyard to reduce shadow impacts on neighbouring sites, permitting the penetration of light and views through the site. We introduced a mid-rise stepped form along the main street (41st Ave), and transition down to two storey villas along the lane, all on the lot depth of a typical single-family home in Vancouver. The transition in scale from six storeys to two is sympathetic to the single family homes to the immediate north of the site and works to greatly reduce shadow impacts.”
– Arno Matis, MAIBC
DENSIFICATION THROUGH DESIGN MAXIMIZING DENSITY, MINIMIZING NEIGHBOURHOOD IMPACT
AMA’s used their ‘responsive density’ (design as a response to its urban environment – see page 6) design process to maximize site density and leverage up intangible value while minimizing neighbourhood impact. To respect the existing scale of the area, AMA broke down massing into a campus of smaller buildings. A smaller massing scale provided for shallow, yet incredibly efficient, floor plates; a hybrid of slab-block and high-rise floor plate typology. The residual form maximized the building’s perimeter, access to sun and views on the upper levels, increasing suite value.
Massing fragmentation via ‘responsive design’ was continued through the treatment of the frame facades, where AMA introduced an ‘aperture-like’ vocabulary that simultaneously provides large outdoor deck spaces and passive shading. The aperture-like frames camouflage density by fragmenting it. Angled insets within each frame control sun access and create additional floor area, further increasing floor plate efficiency.
RESPONSIVE FAÇADES ‘APERTURE’ VENEER SUNSHADING
This project uses aperture-like sunshades which respond to the unique solar exposure of each façade. The angled aperture walls are proposed to be built with glass and wood veneer panel, the first of its kind in Vancouver. The building form of the ‘aperture’ vocabulary evolved as an element that functioned as an external deck and sunshade but could be manipulated to respond to the unique solar exposure of each façade. The solar signature of each façade was carefully mapped and the resultant was a tailored system that is not only an effective passive solar control tool but also creates functional outdoor space. The gradation of the aperture frames create an ever changing pattern of light and shadow on the façade.
The aperture vocabulary created an opportunity to experiment with materials and texture. The aperture frame is a unique concrete veneer developed specifically for this project. The veneer in white concrete, creates a waterproof yet breathable and low maintenance building skin; essential in a temperate rainforest climate. The light reflecting color was chosen to increase light penetration to the interior on overcast days typical in Vancouver.
Water was introduced to capture and store rain water for irrigation, the retention system includes a cascading waterfall that can be experienced from above or when entering the parking ramp. The interaction with water is an essential component of the design; cascading falls reflect light and animate the space as well as creating a sound isolator from the immediate arterial street. The courtyards are landscaped in layers of bamboo to increase privacy and create a sense of depth and continuity of the landscape to adjacent single family properties.
BEYOND FORM INTEGRATING SOCIAL ENVIRONMENTS
AMA designed the Aperture building with ‘social porosity’, encouraging residents to connect in as many ways as possible and on multiple levels. The building is carved out with open, public spaces designed to encourage interaction in what is a typically introverted, single-family suburban neighborhood. Internal and exterior amenity spaces in the heart of the development and along public walkways encourage residents to interact with the public, and each other. Roof decks, often allocated for private ownership, are designed to be common outdoor areas. For AMA, Aperture is as much about the built-form design as it is spatial design for human interaction and community. with ‘social porosity’; encouraging residents to interaction in a typically introverted, single-family suburban neighborhood.


































