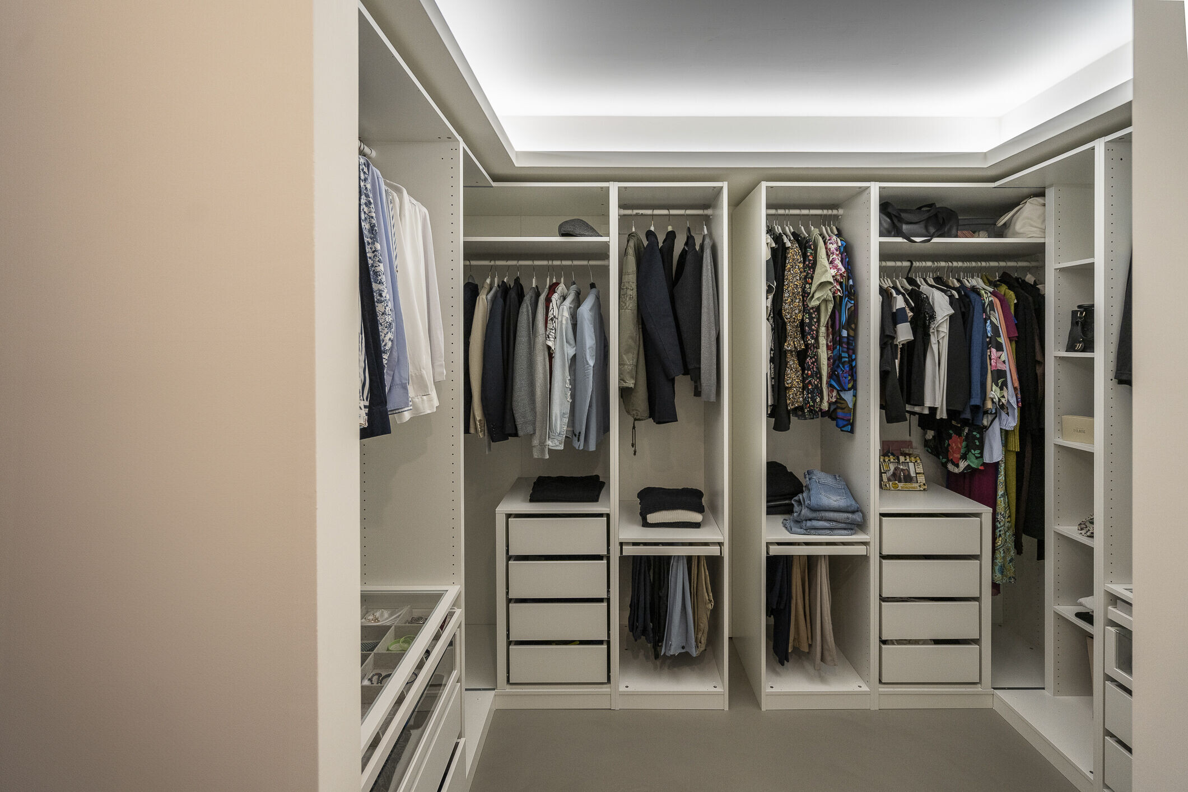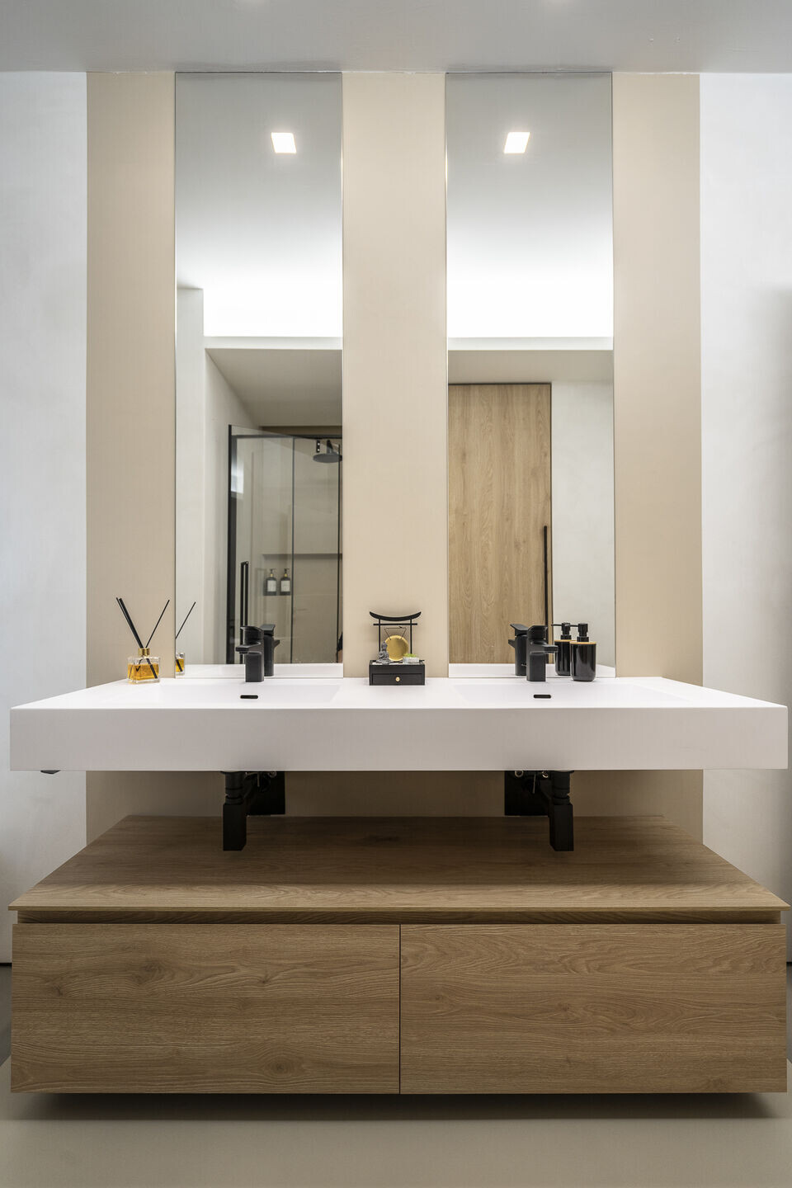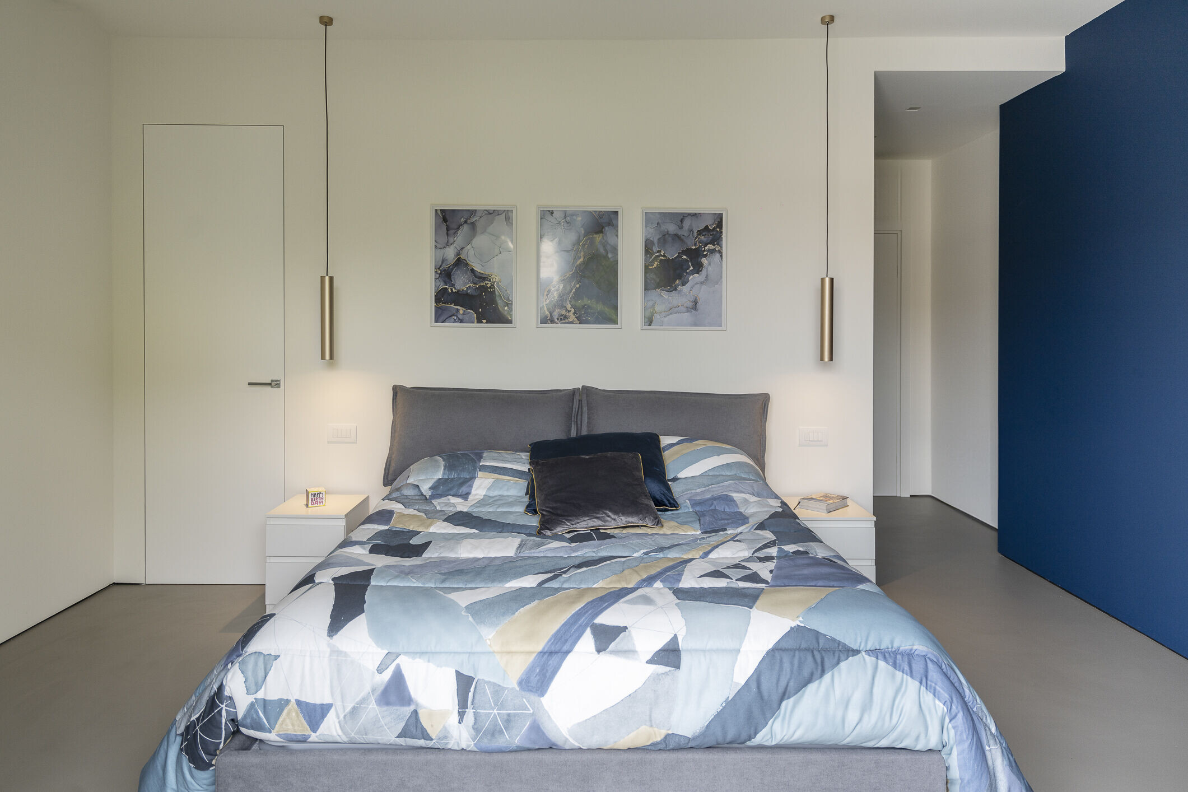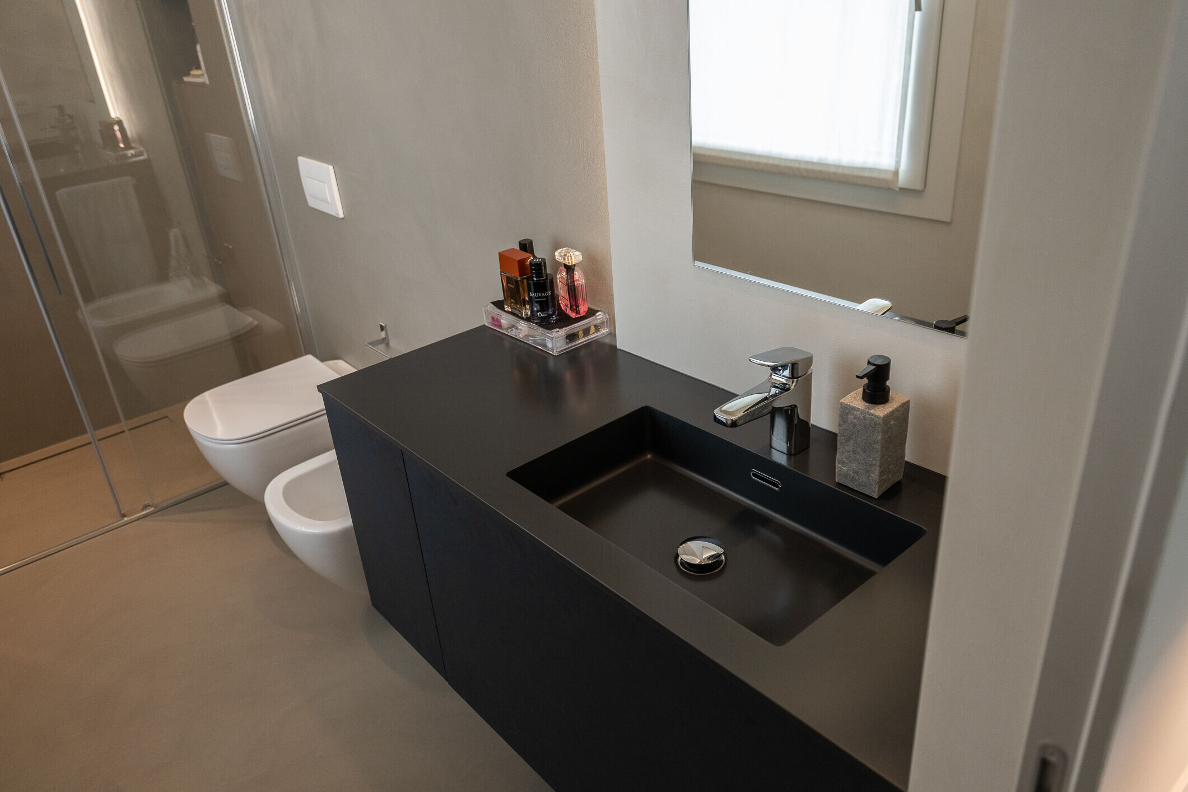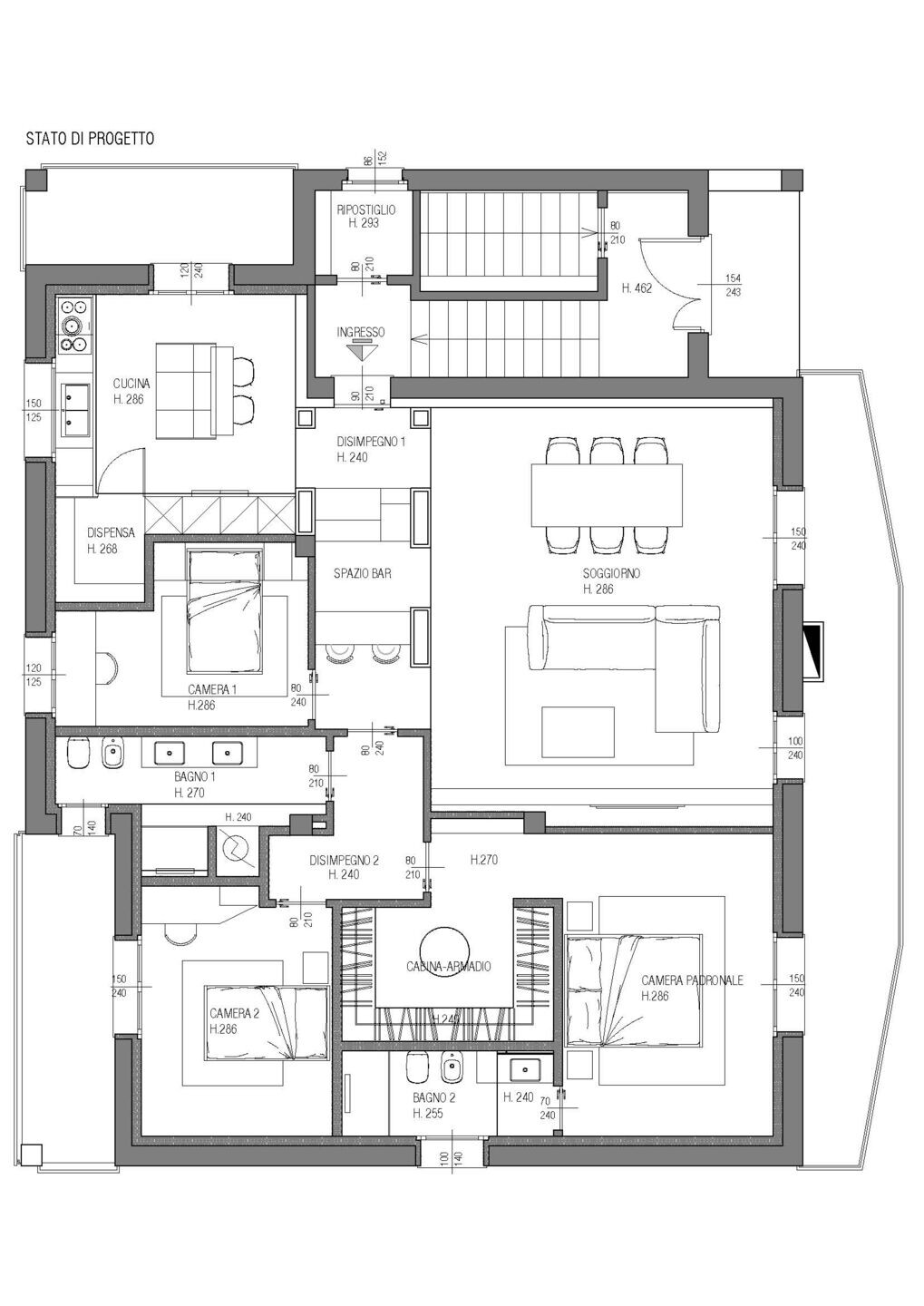Renovation which involves an in-depth intervention, both as regards the new internal distribution and as regards the systems.
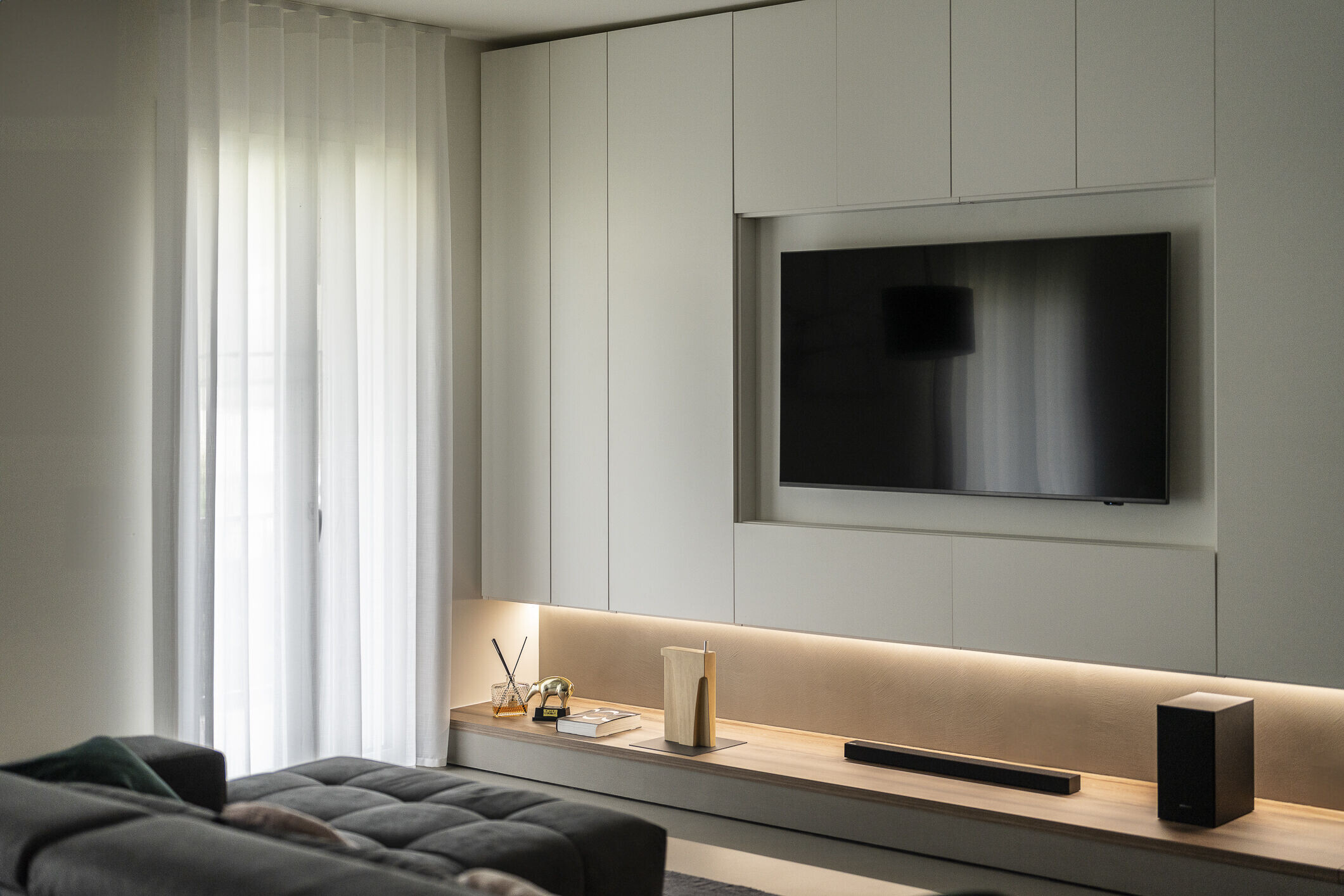
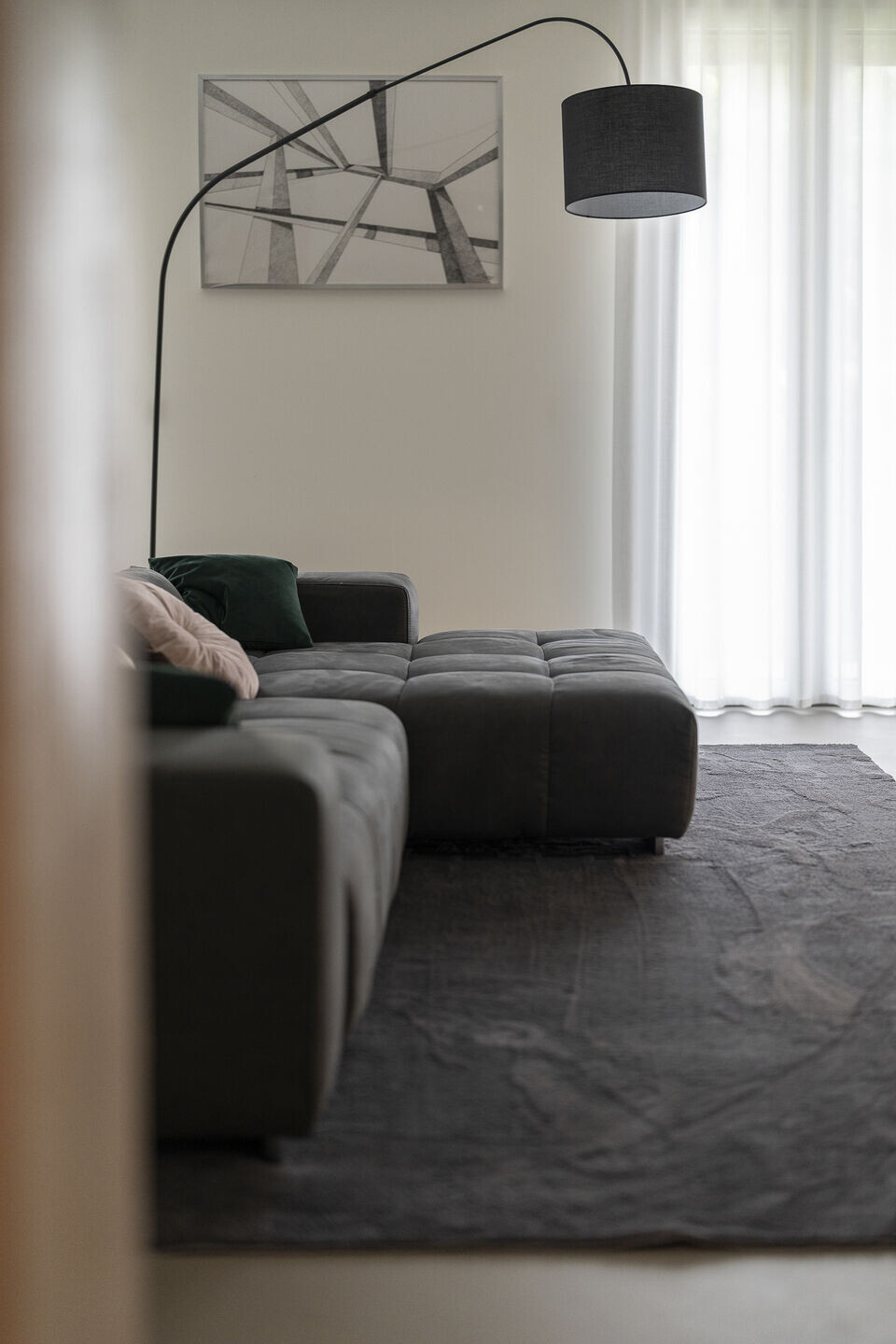

Keeping the original openings almost identical, the project mainly involved a new distribution of spaces that revolves around the bar corner as if it were dug into a concrete block.
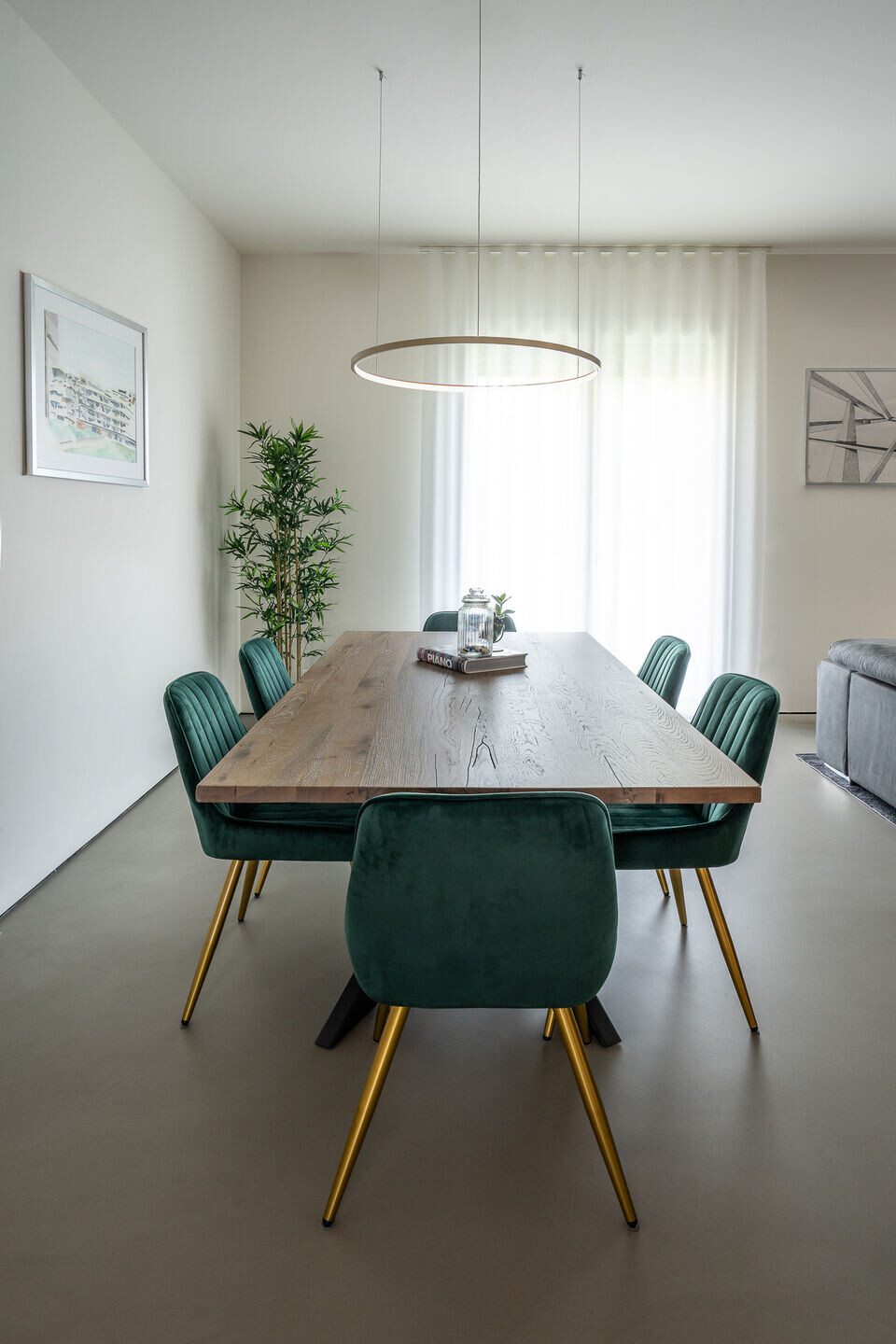
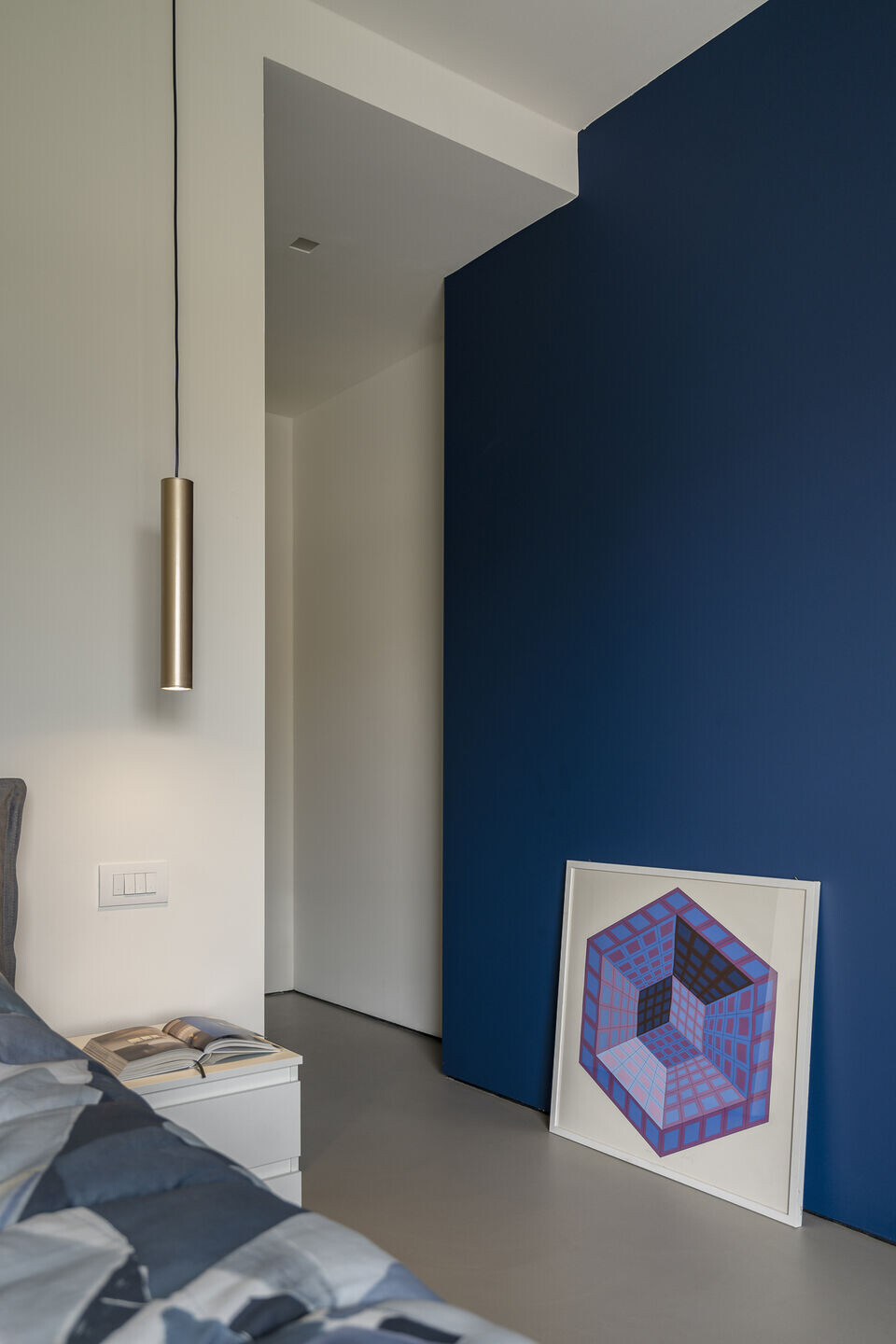

The flooring, made of architectural concrete in collaboration with Innovative Surface, accompanies us throughout the rooms and contributes to the perception of a space that is never interrupted, and almost seems to disappear near the vertical walls, where, instead of the supporting skirting board, the use of a perimeter shutter was opted for. The lighting was designed by mixing decorative elements with concealed elements. From a thermal point of view, an internal coat, underfloor heating, cooling and VMC were applied on time.

