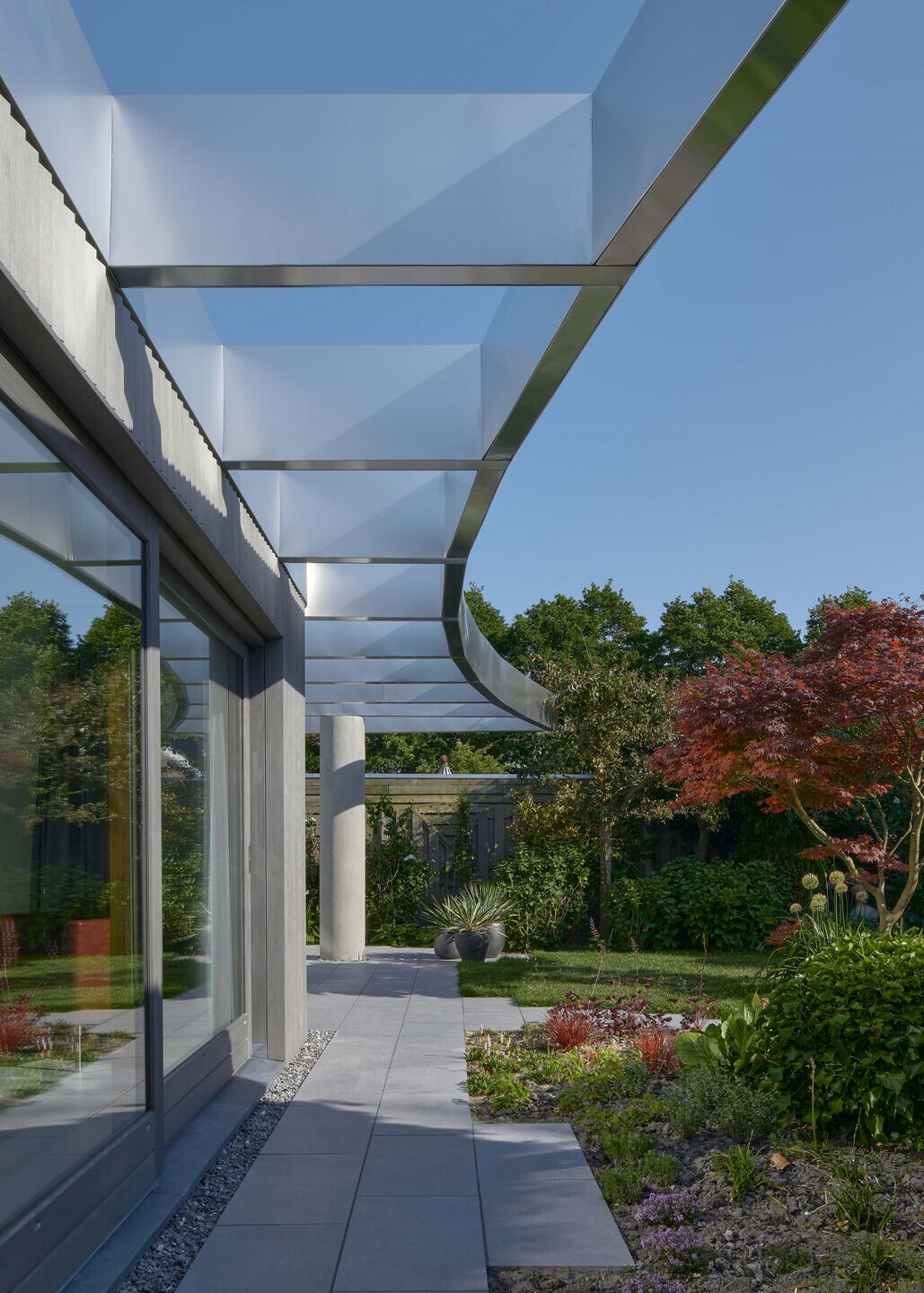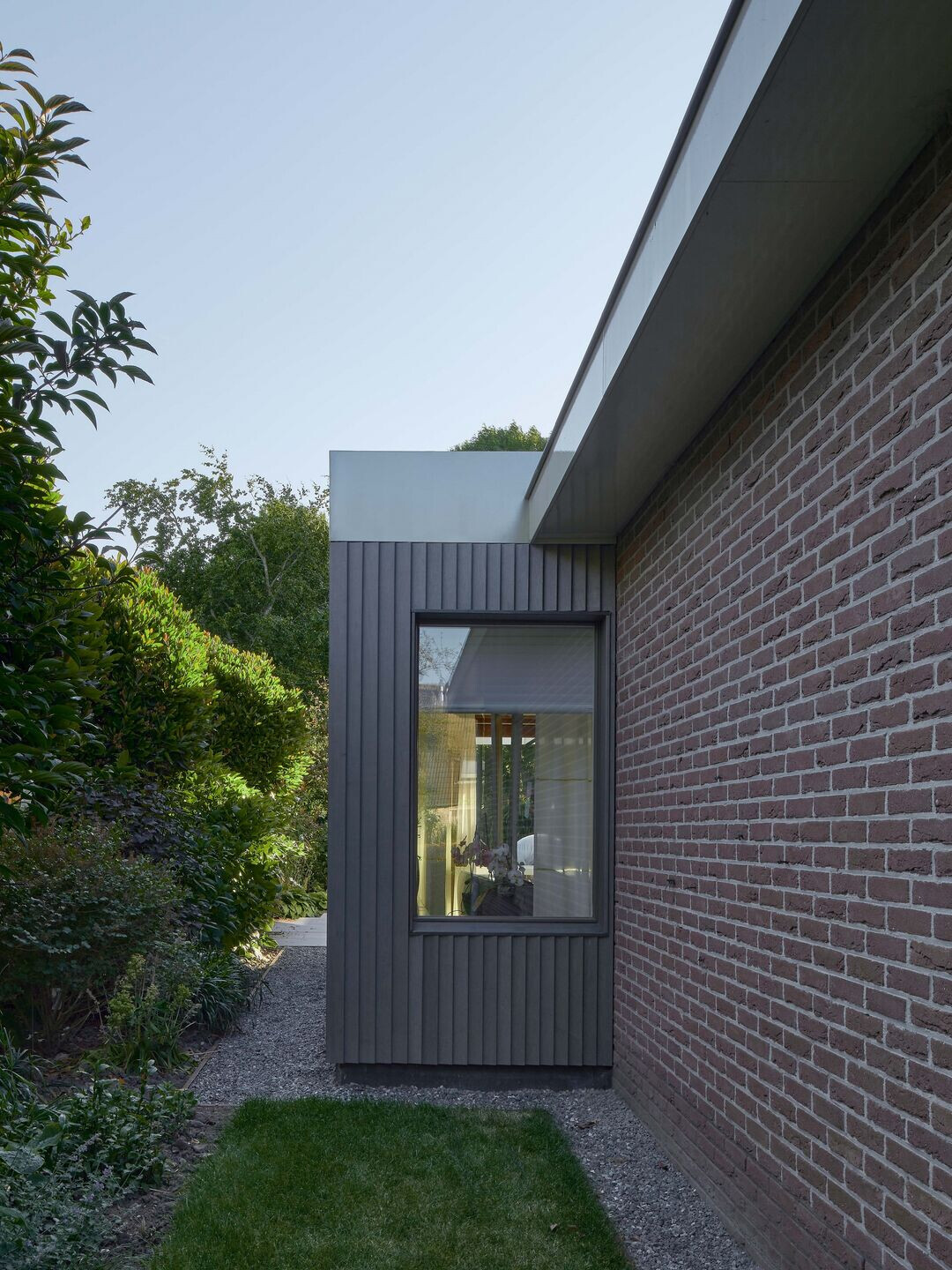The clients, an elderly couple with decades of memories in Wieringerwerf, approached Atlas with the request to transform their current home into a living environment where they could comfortably age in place. The deep-rooted love for their village prevented them from moving elsewhere. Therefore, it was only natural for them to expand and transform their current residence so that they could carry out all their daily activities on a single level.


Located in the rural area north of Amsterdam, Wieringerwerf, the current house had already undergone two extensions in the past, which distorted its original shape. By enlarging the house with yet another extension, the outcome would be cluttered and any sense of cohesion lost.

Therefore, the decision was made to clad both new and old extensions with a new cladding material to create a clear cohesive division between the original house and later additions.

Due to the desire of the clients for a material with low maintenance but sustainable Platowood Frake profiles were chosen. Platonising (hydrothermal modification process) is a proprietary process that makes the wood dimensionally stable, ensures good thermal insulation and makes the wood low-maintenance. To enhance the friendly timber character, the profiles are stacked and the corners of the façade have been rounded. This creates the sensation of a continuous façade from start to finish. Two new large sliding doors have been placed in the same wood as the façade to enhance the connection to the beautiful garden.

Furthermore, a new pergola was placed to unify all extension and create a protected outside space. The aluminium pergola structure continues as the top of new facade leading from the front of the house to the back garden. The pergola embraces the garden with a subtle curve and is hold in place by a cast in place concrete column.

Despite its modern materials, the new volume integrates with the garden thanks to the metallic reflections of the pergola and friendly shadow-play of the timber cladding. Due this it’s always in an ever changing state depending on the light, the weather and surrounding nature.







































