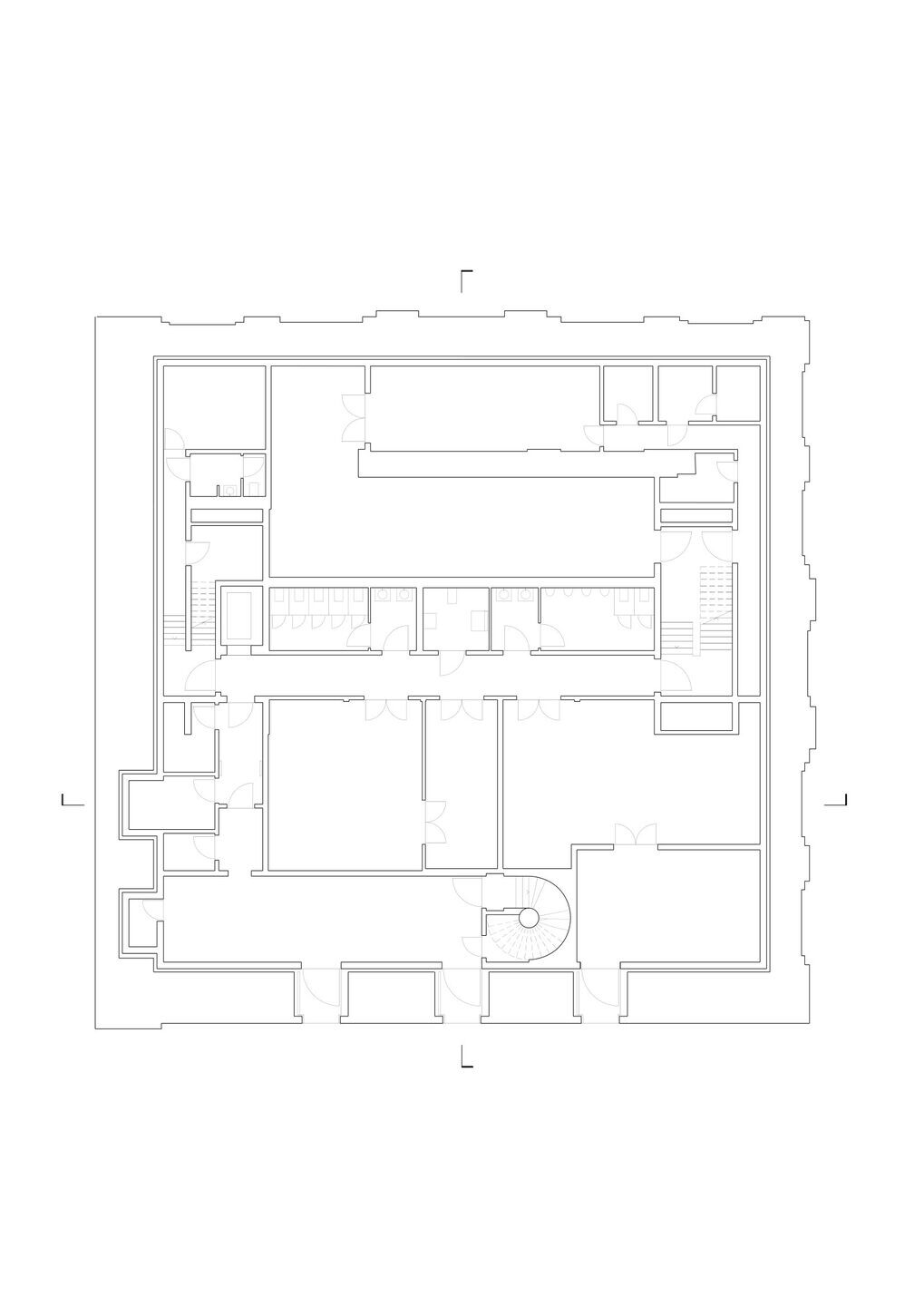Located on the banks of the river Elbe, the Blockhaus is one of the most significant buildings in the historic city center of Dresden. Built in 1732, it has undergone multiple transformations over time, predominantly after the 2nd World War. The project, with a usable area of 2,000 m², responds to the desire to open the archive of the Marzona collection to visitors, specialists and the general public.
The newly accessible avant-garde archive includes works of art, objects, drawings, plans and furniture which represent the valuable and heterogenous legacy of artistic movements from the 20th century: Futurism, Dadaism, Constructivism and Surrealism, through institutions such as the Werkbund, Bauhaus, HfG of Ulm or Black Mountain College.
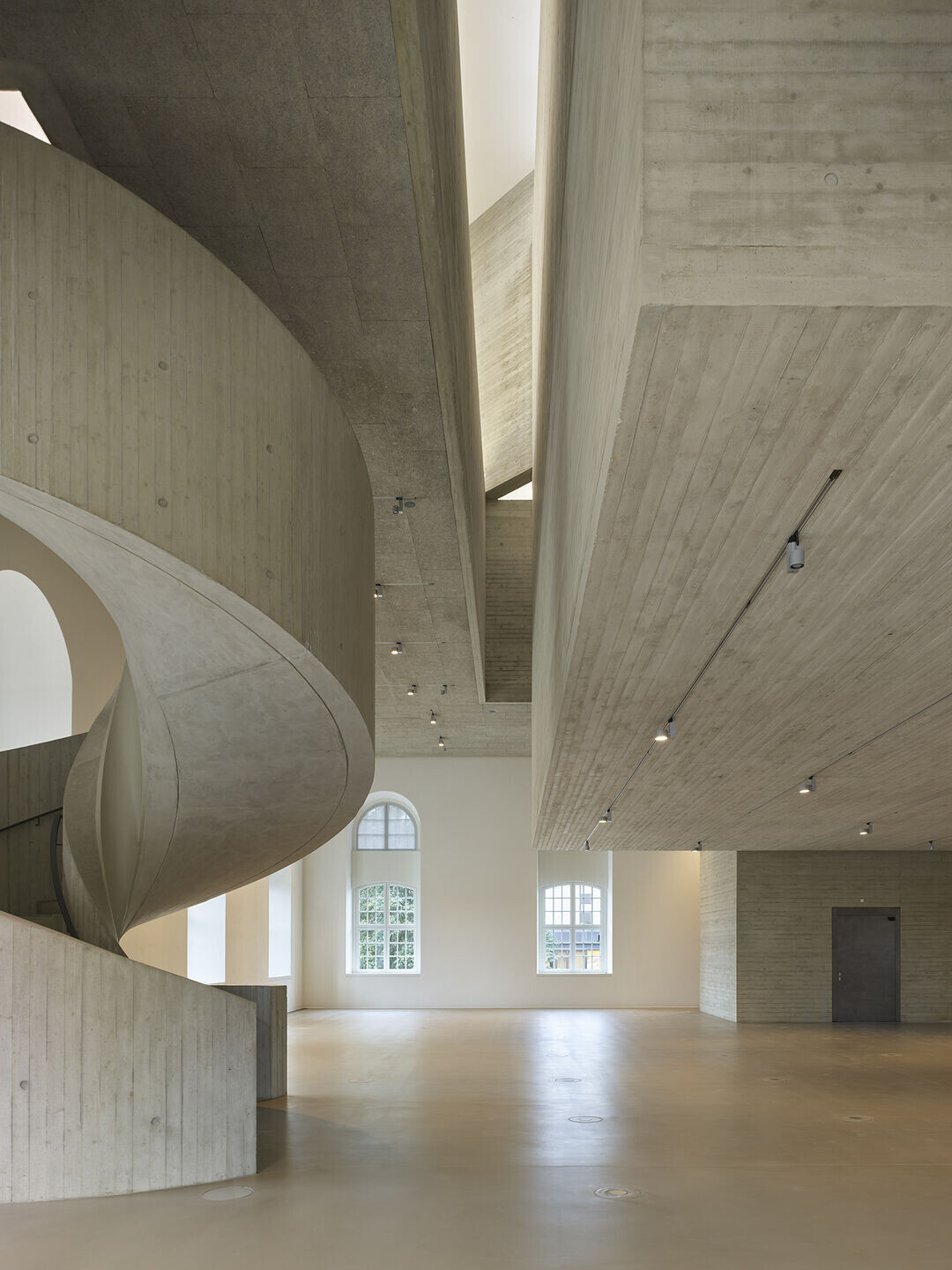
The project arises from a dialogue between memory and the avant-garde, represented by the building itself and its collection, which translates into the insertion of a suspended cube containing the archive that frees the entire ground floor as a flexible public space for exhibitions, workshops, events and lectures. The provocation implied by the institution’s name is understood as the starting point in this project. A large concrete volume floating inside the empty Blockhaus constitutes the centrepiece of the archive, a hidden treasure, like the inevitable presence of the past.
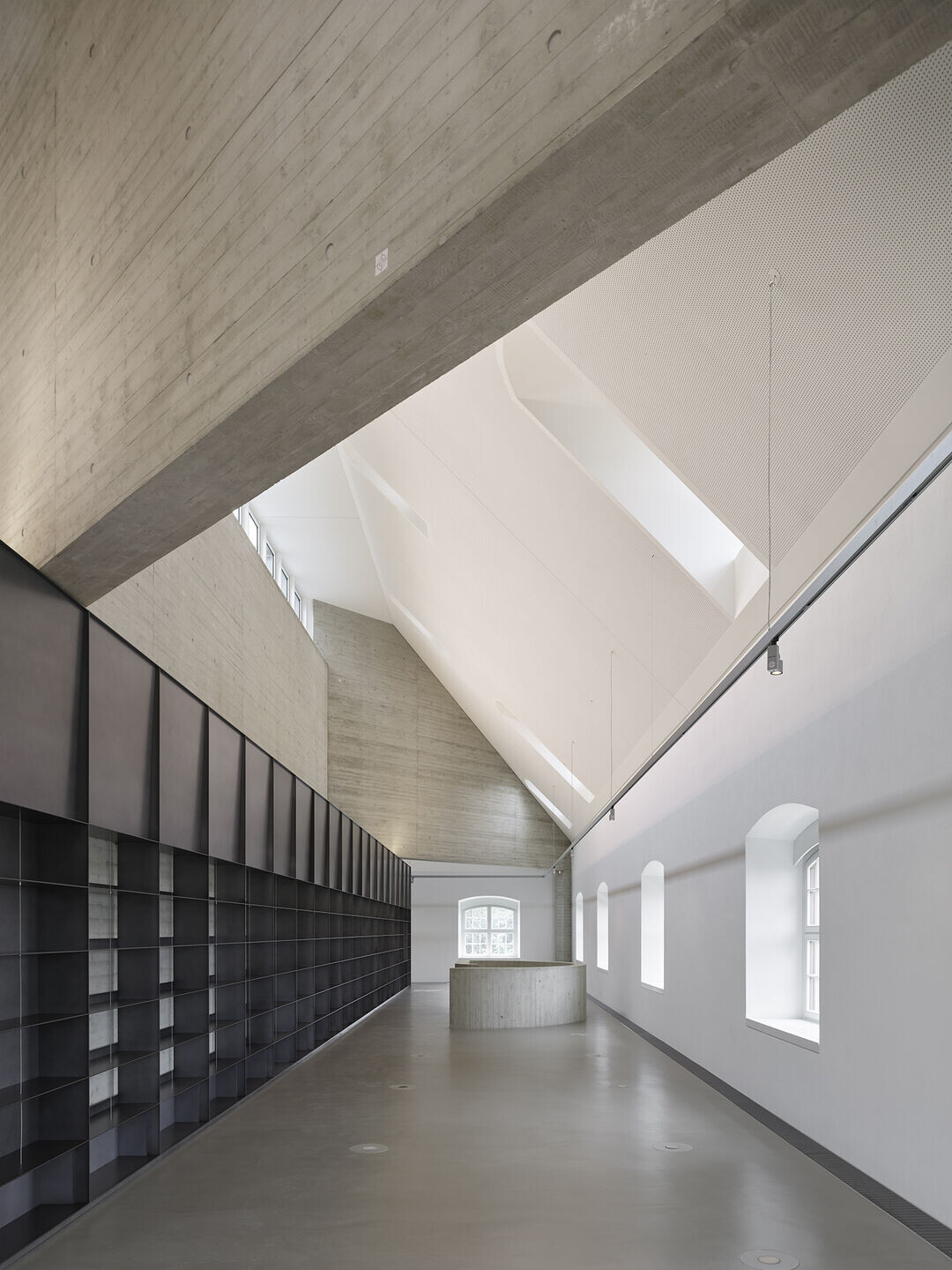
The external envelope of the listed building has a stone façade, timber windows and a clay tile roof. These have been retained, refurbished, restored or replaced to match the existing. The inner face of the external envelope is clad in white to create a clear dialogue with the new intervention, with insulating plaster on the external walls and a suspended plasterboard ceiling below the roof. The new internal structure, offset from the existing walls, is made of board-marked concrete; its weight accentuates the suspended archive cube at the center of the space and its texture alludes to the unfinished nature of the avant-garde. At the intersection of the existing white exterior walls and the concrete interior structure, the walls and furniture are clad in metal, creating a clear distinction between old and new.
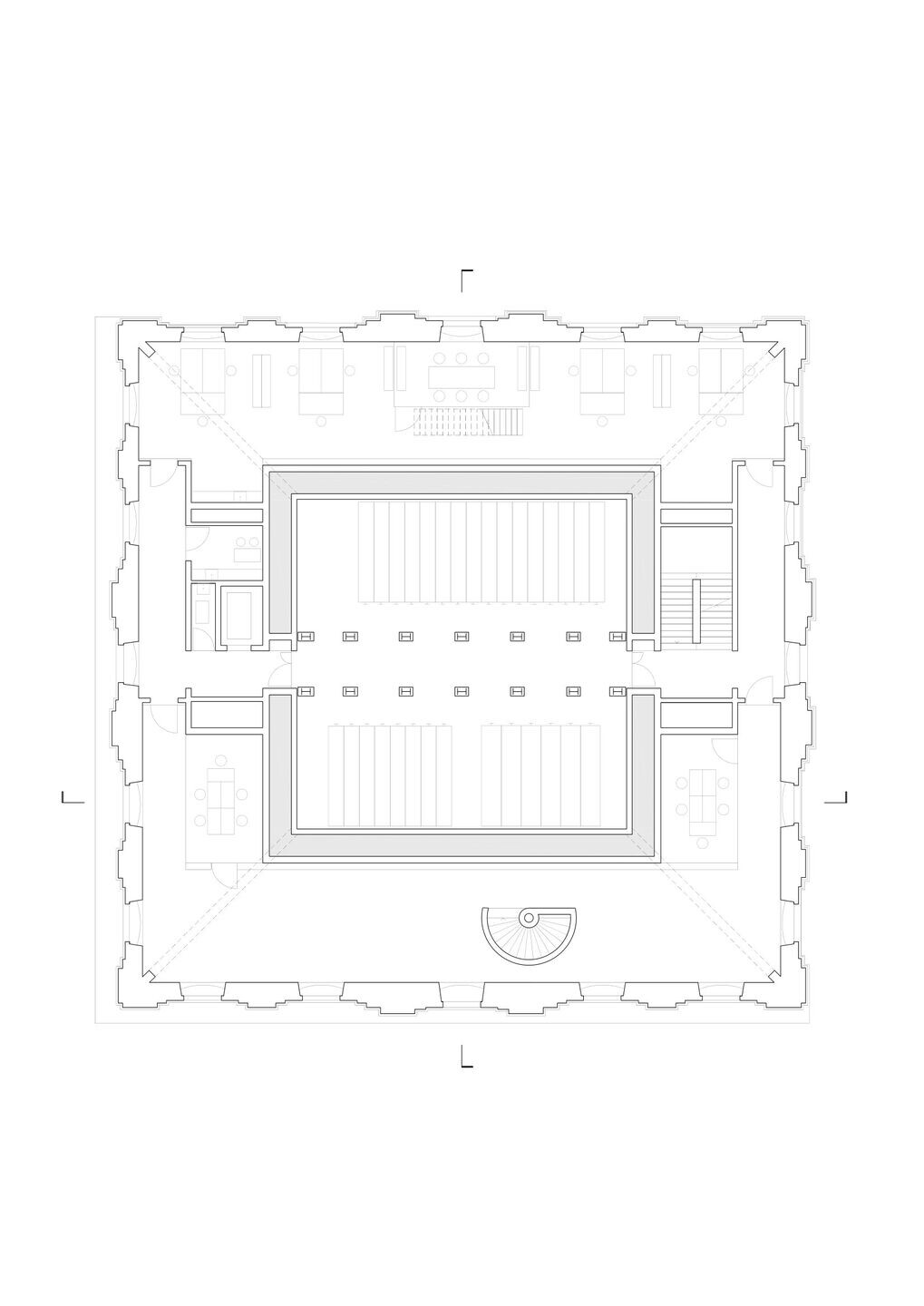
Team:
Architects: Nieto Sobejano Arquitectos
Executing architects: AWB Architekten, Dresden
Structural engineer: Wetzel & von Seht
Services engineer: Brendel Ingenieure
Landscape architect: Kretzschmar und Partner Freie Landschaftsarchitekten
Acoustic consultant: Müller BBM
Fire safety consultant: Prof. Rühle, Jentzsch und Partner GmbH
Project Management: tp management GmbH
Photographer: Roland Halbe
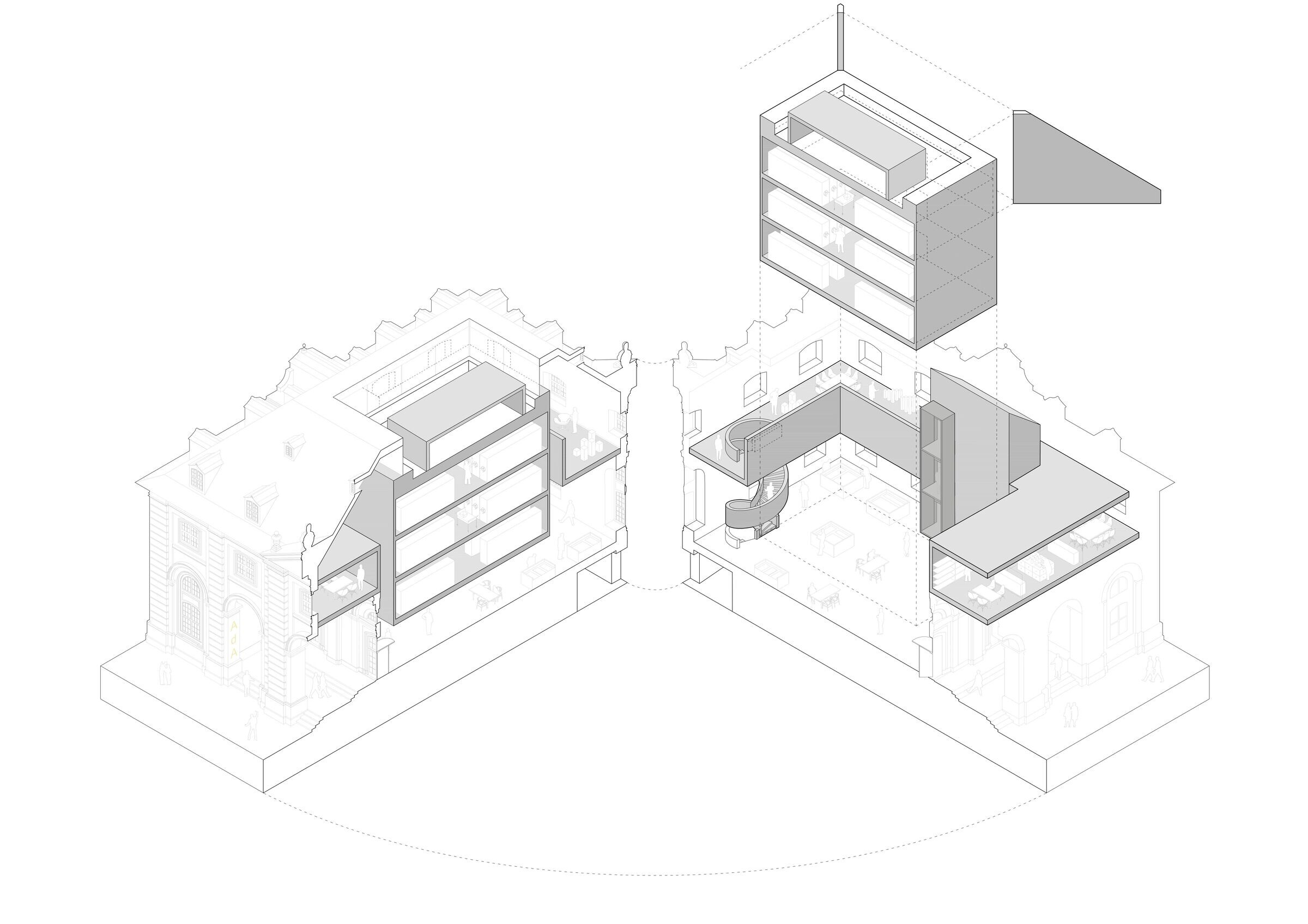
Materials Used:
Facade cladding: natural stone/sandstone, “Cottaer Sandstein, Postaer Sandstein”
Flooring: mineral based flooring, Rheodur® SiC-Megaplan, Chemotechnik
Doors: Coated steel doors with partial aluminium cladding (public areas), ENVTransparent NebbiaNero matt, Enviral HPL coated wooden doors (subordinated areas), HPL XP, Pfleiderer
Windows: wood composite, customized design
Roofing: plain clay roof tiles, “sächsischer Biber”, Creaton
Interior lighting: ERCO Optec (exhibition/research areas) ERCO Skim (subordinated areas)
Interior furniture: wood with aluminium cladding (furniture) / aluminium (shelves) ENVTransparent NebbiaNero matt, Enviral
