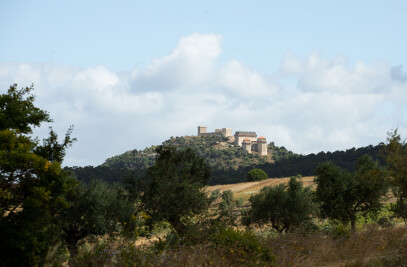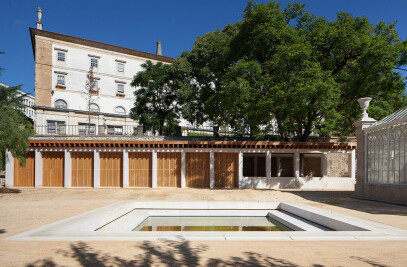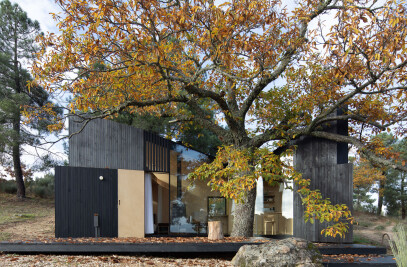The house is placed at the top of the lot, at a level that allows accessibility through smooth ramps. It’s narrow and elongated rectangular shape, adjacent to the slope, was intended to reduce the impact of the intervention, enhancing the connection with the plot and the landscape, and allowing the maintenance of the original slope and the nearby trees.



The house has a single floor with a green roof leveled with the entrance located in the upper side of the plot. This feature is particularly important because it converts the roof into a facade, perfectly blended with the existing vegetation. The construction thus shapes a volume without impact, harmoniously integrated in the surroundings, allowing to contemplate the river and the landscape from the street.
Access to the house is made along a ramp promenade, flanked by vegetation. Along the northern end of the plot, there is a porch, which provides a moment of pause and articulation with the landscape, and is used for parking cars and recreational activities. From this area another ramp leads to the house. The entrance is made through a glass door, which establishes a visual continuity between the porch space and the interior of the house.


The lobby is located in the center of the house and articulates the living room, the kitchen, the office and the hallway that connects to the private area where the bedrooms are located. All rooms have vertical shaped windows that overlook the south/west side of the plot. Along the southwestern facade, there is a continuous veranda that widens in the social area, through an inflection of the facade, allowing to accommodate a space for living and dining outdoors, framing the landscape.
Regarding constructive design, the geometry of the house and it’s integration in the plot themselves constitute passive measures of energy efficiency and sustainability. On one side the house is practically hidden in the ground sheltered by the walls, the green roof and the vines, while on the opposite side the house is exposed to sunlight and ventilation, controlled by the veranda and the trees, allowing to balance the environmental conditions inside the house without mechanical equipment.
The choice of materials is simple but without giving up comfort, using a limited number of materials throughout all interior and exterior spaces: concrete walls and ceilings rendered on the outside with lime plaster colored with mineral pigments, window frames in glued-laminated chestnut wood, flattered concrete applied continuously on all floors and plasterboard separating walls.





































