The challenge of building on a sloping corner site became an opportunity for Perkins&Will São Paulo to dare with the horizontal and vertical connections brought by ARQ by You, Inc Vila Mariana. The building consists of two volumes connected by a pedestrian-permeable ground floor. The area maximizes the enjoyment created by active facades along an internal path integrated with the public walkway. With abundant natural ventilation, benches, and flower beds, the ground floor proposes a reinterpretation of a public square, providing shelter from rain for a significant part of its extension.
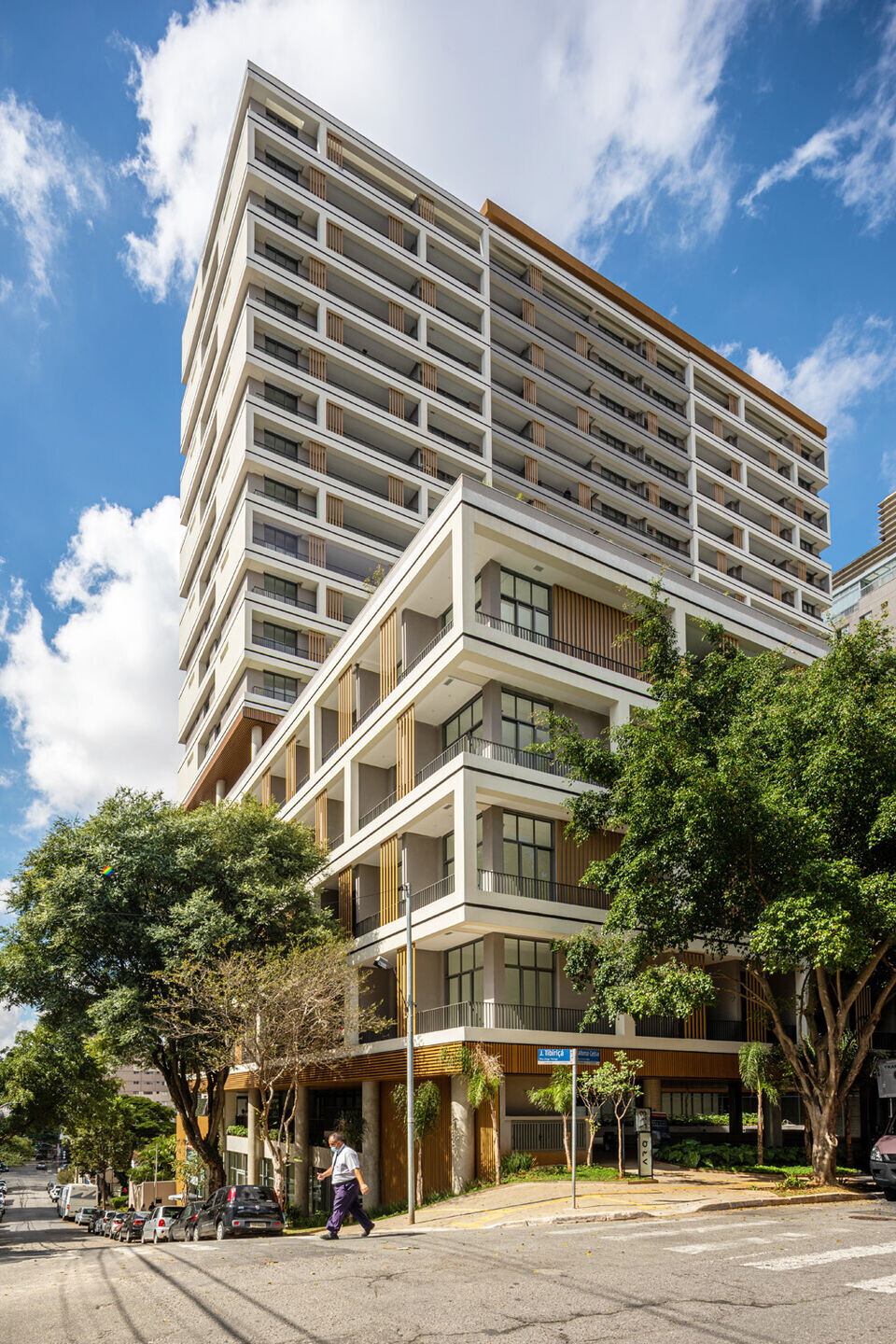
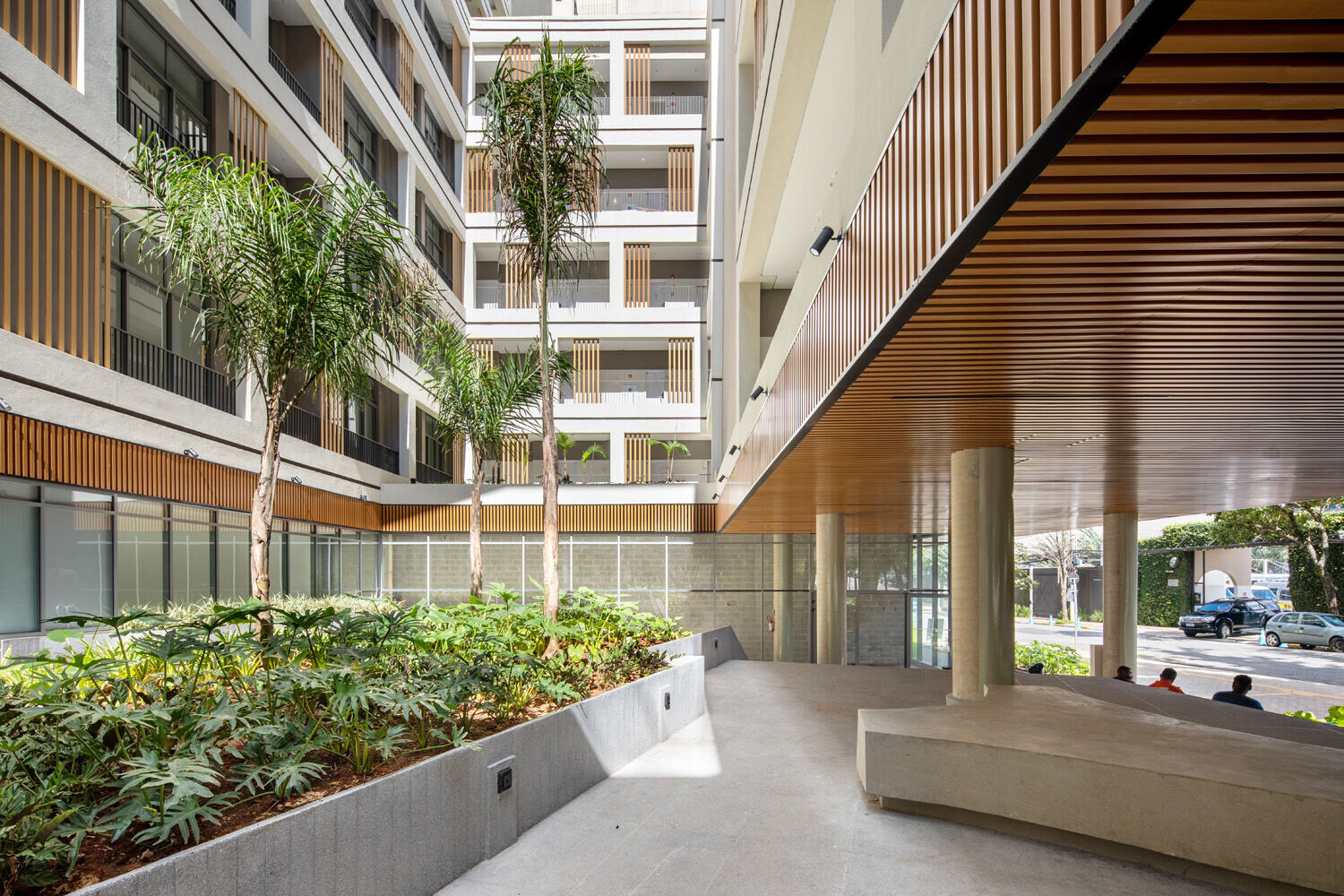
The two-volume play contributes to the organization of uses, with different residential typologies grouped in one tower. Studios and one, two, and three-bedroom apartments offer separate entrances, ensuring more privacy for residents according to the type of unit.
Non-residential floors are concentrated in the five pavement volume, with independent access. The 5th floor of this block functions as the residential leisure rooftop, providing a wide view of the Vila Mariana neighborhood, sports and relaxation activities, including a lap pool. Next to it, a reduced version of the stepped seating area complements the solarium. These areas envelop the vertical void that runs through the volume to the ground floor, creating the central atrium.
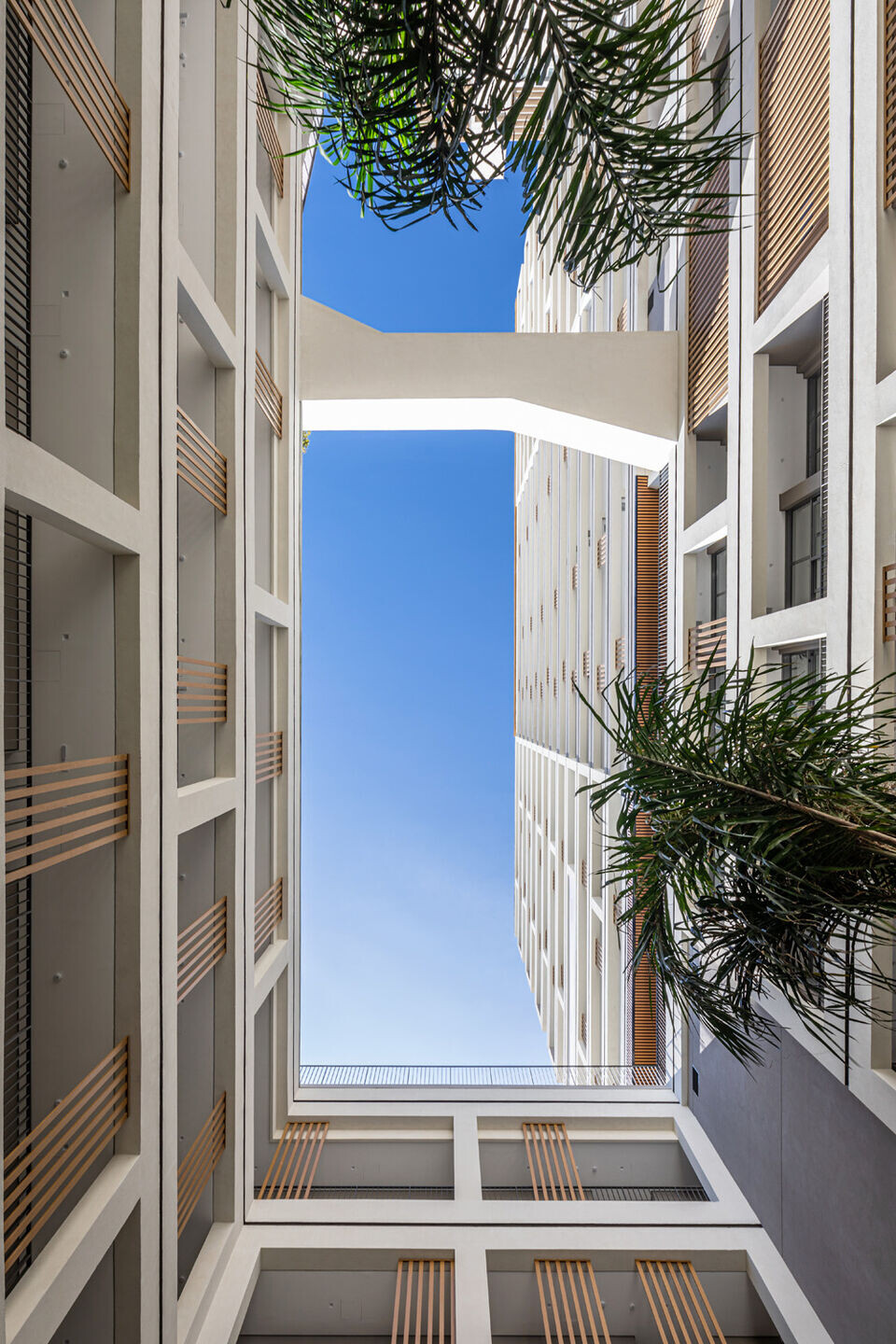

The floor design features light-toned rectangular frames that serve as dividers between the units and an element to create rhythm and identity. The inspiration came from the most basic element of construction, the arrangement of bricks. "The brick is a striking architectural element. The stacking of brick rows generates a cohesive, stable, and at the same time dynamic ensemble," adds Douglas.
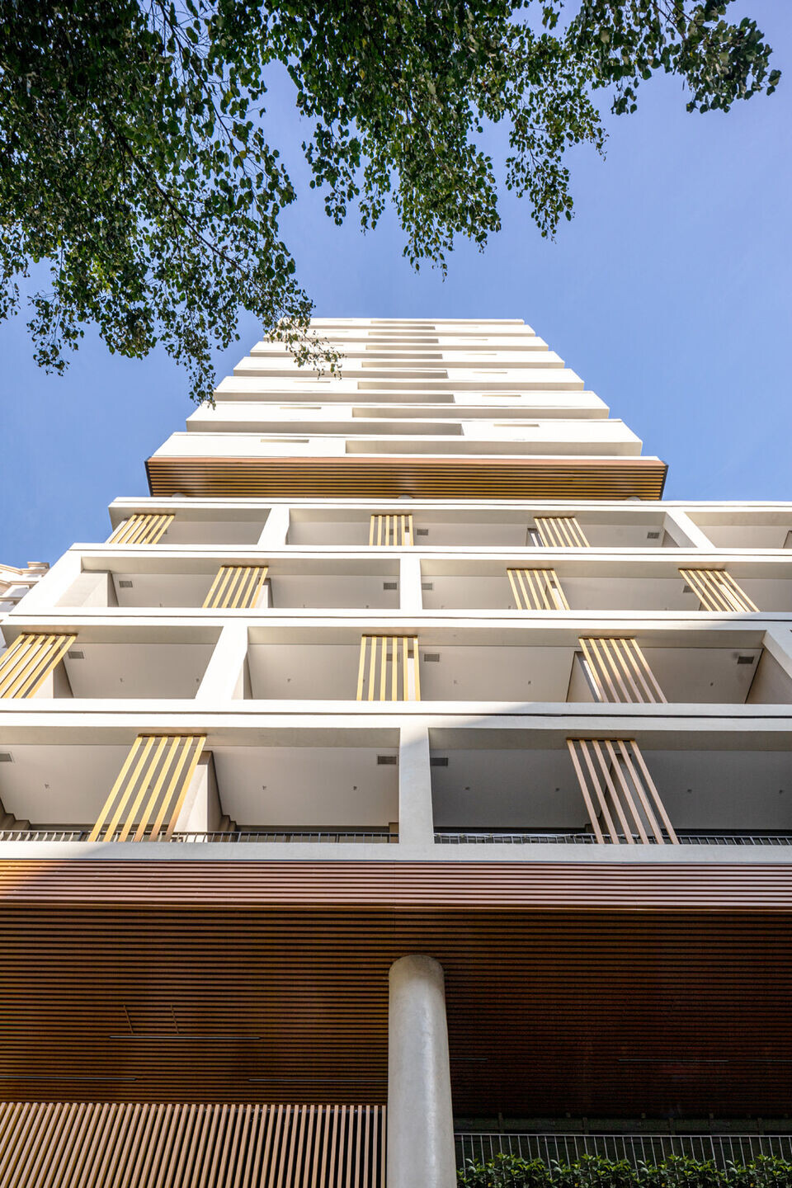
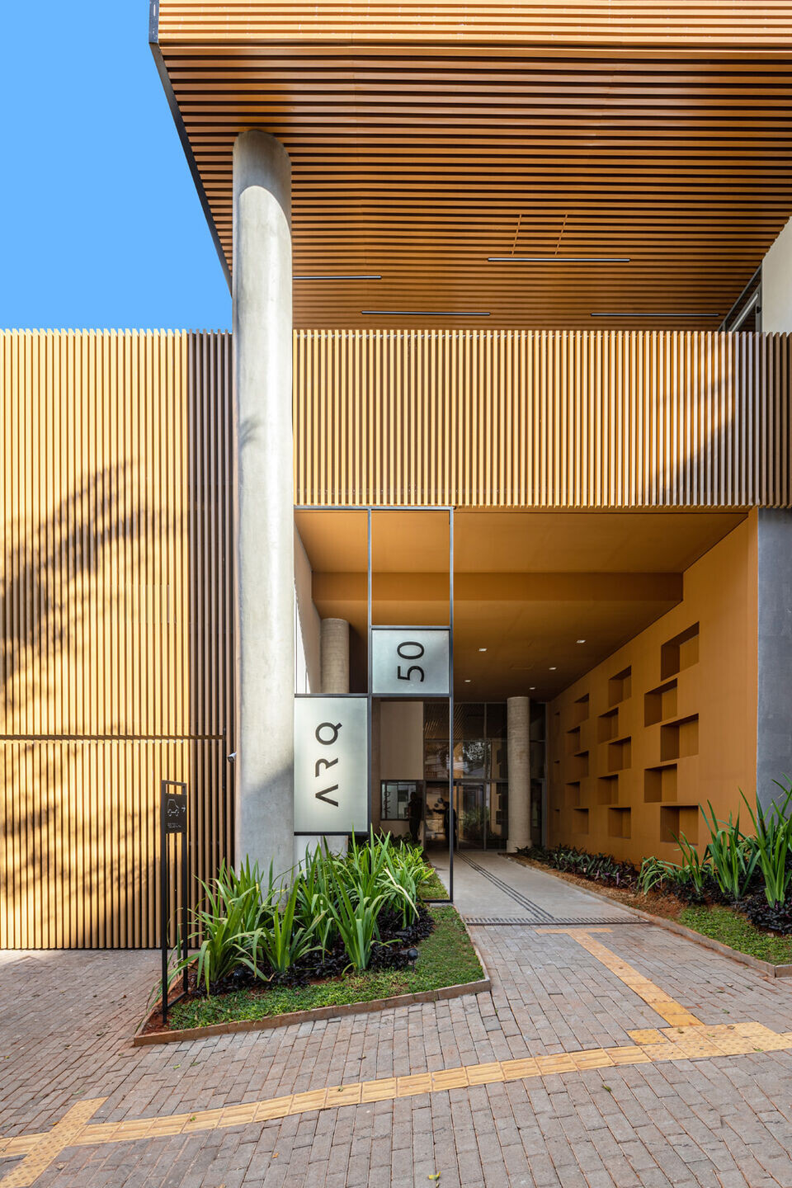
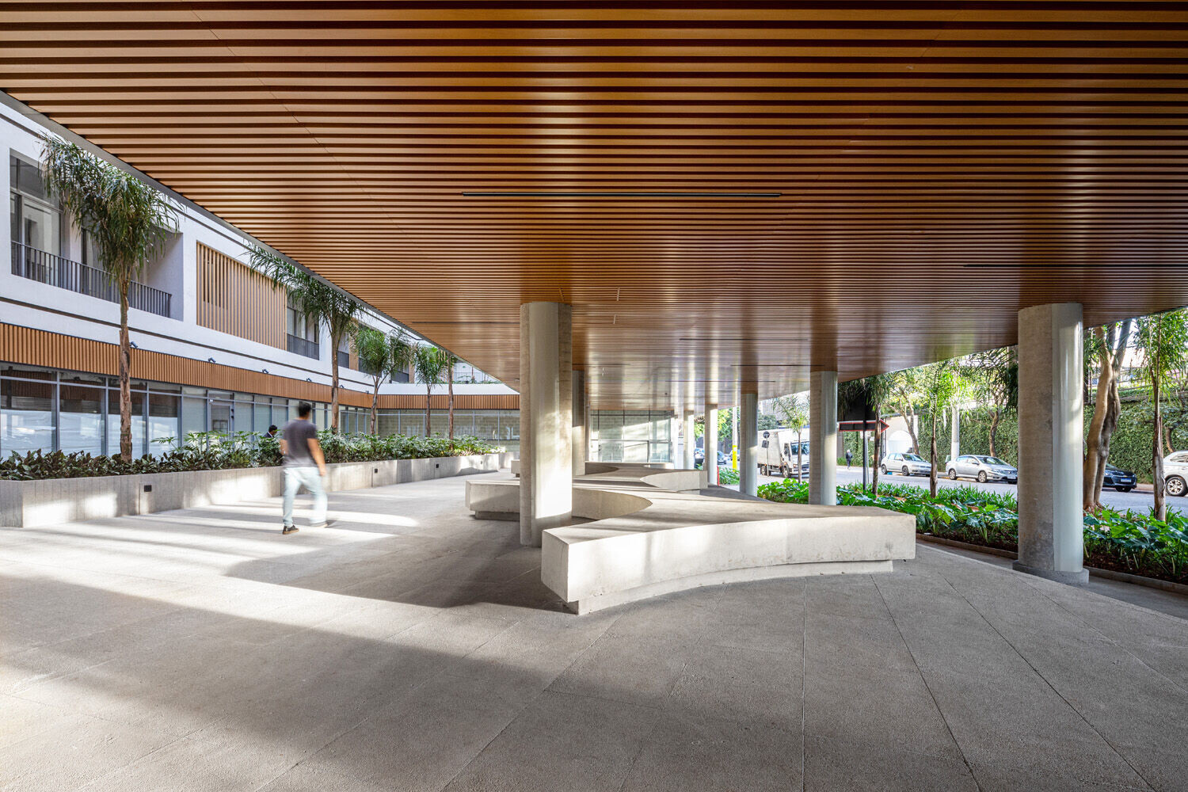
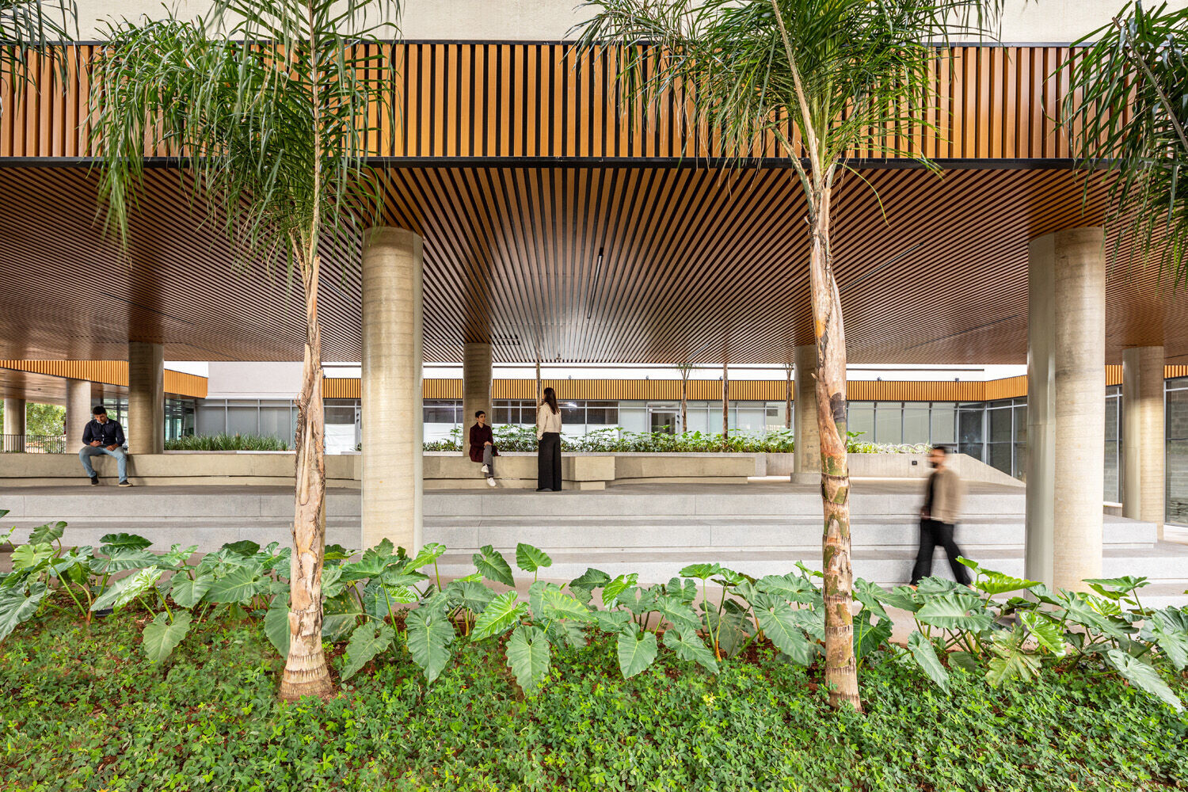
Located between Afonso Celso and Jorge Tibiriçá streets, ARQ Vila Mariana by You, Inc showcases how the subtraction of built volumes, when well-applied, can create cross-dialogues between volumes and floors. It also invites unexpected paths and visual surprises through a rich variety of framing.
The point of the ground's slope is highlighted by the implementation of a staircase and a stepped seating area that serve as a passage and also a space for lingering, surrounded by green flower beds. Vertically, the building presents a transversal cut in its smaller volume, forming a charming internal courtyard adjacent to the staircase and the seating area.
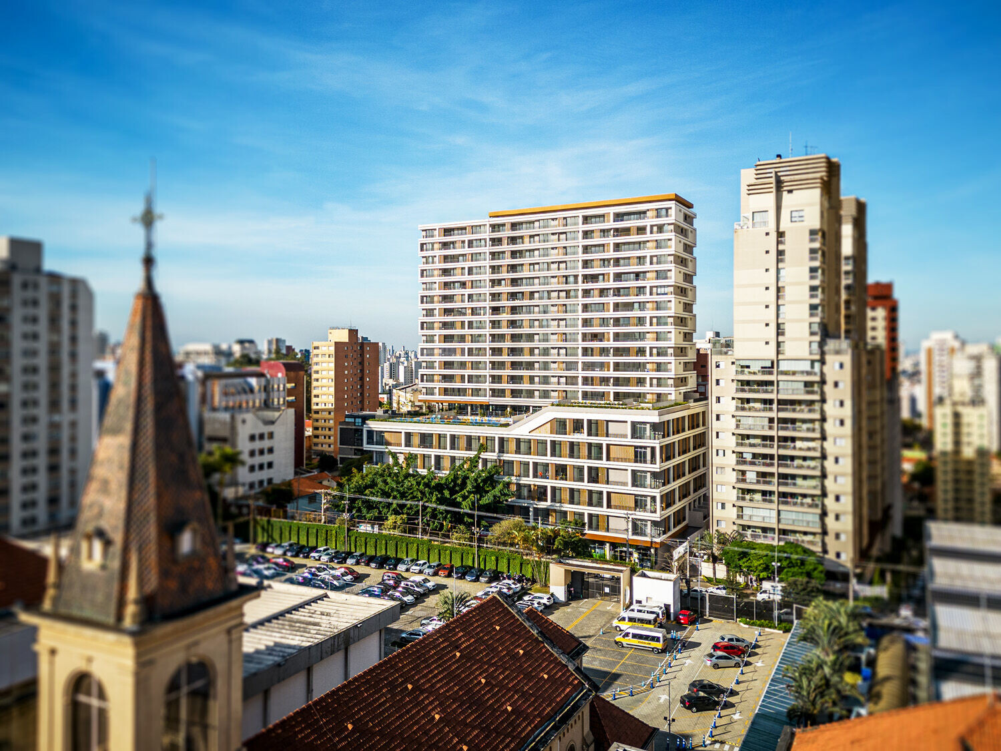
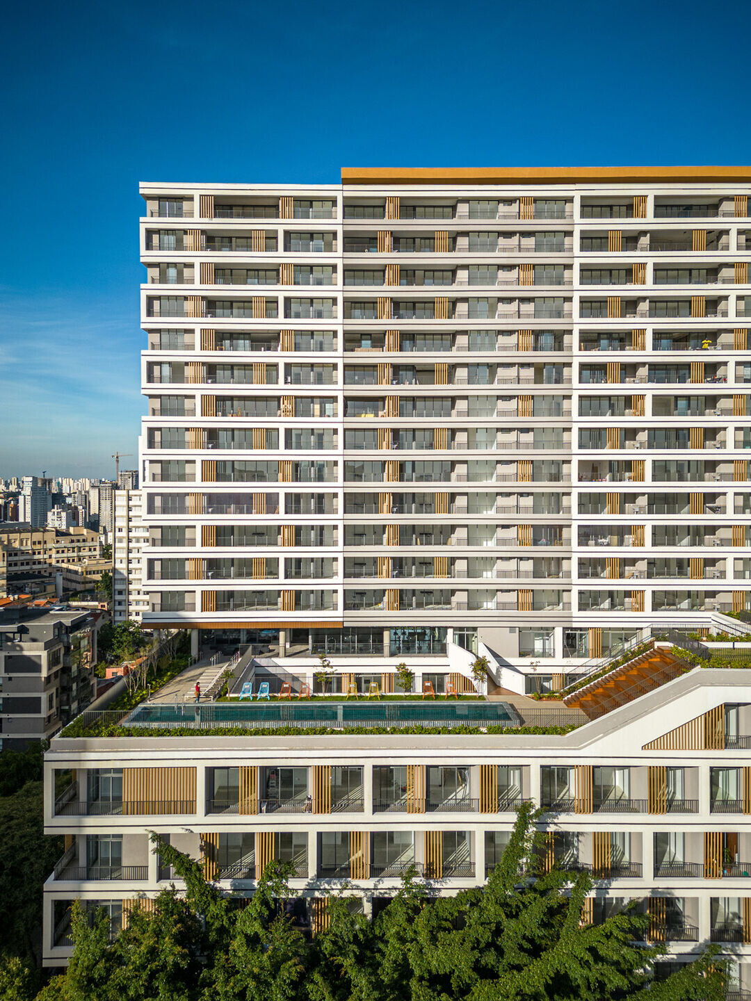
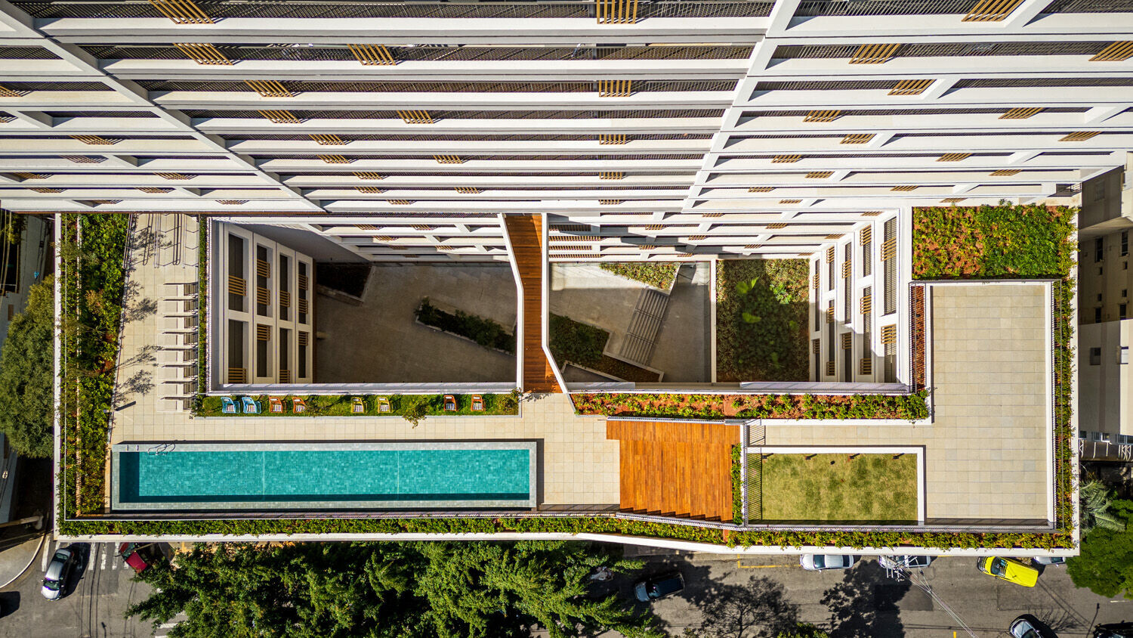
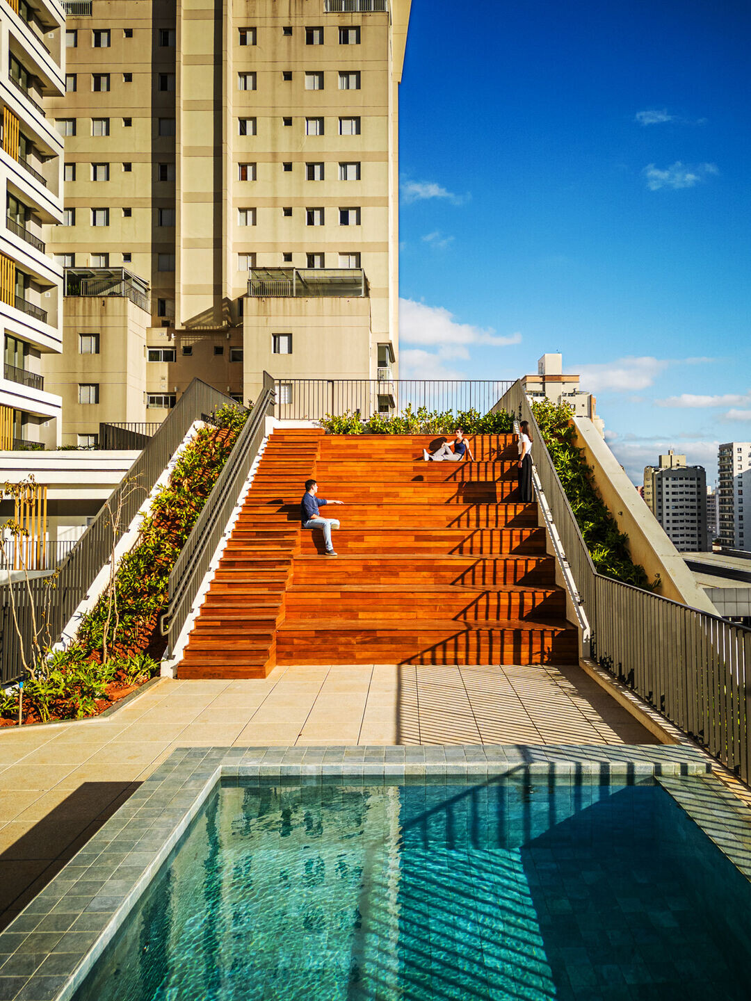
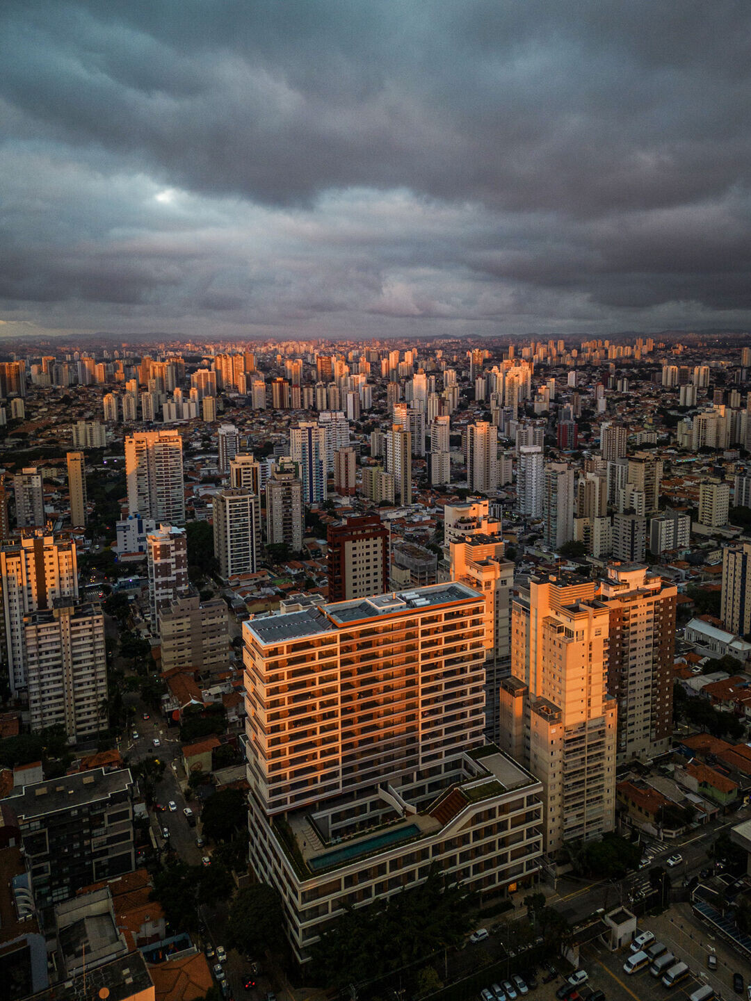
"It is a dynamic and inviting development that adds value to the surroundings. The sense of movement and fluidity is complemented by the facade, which follows the various possible configurations of the floor plans, creating a distinct design on each side of the building," says Douglas Tolaine, Design Principal at Perkins&Will São Paulo. The same concept is present in other spaces of the development, such as residential access and furnishings.













































