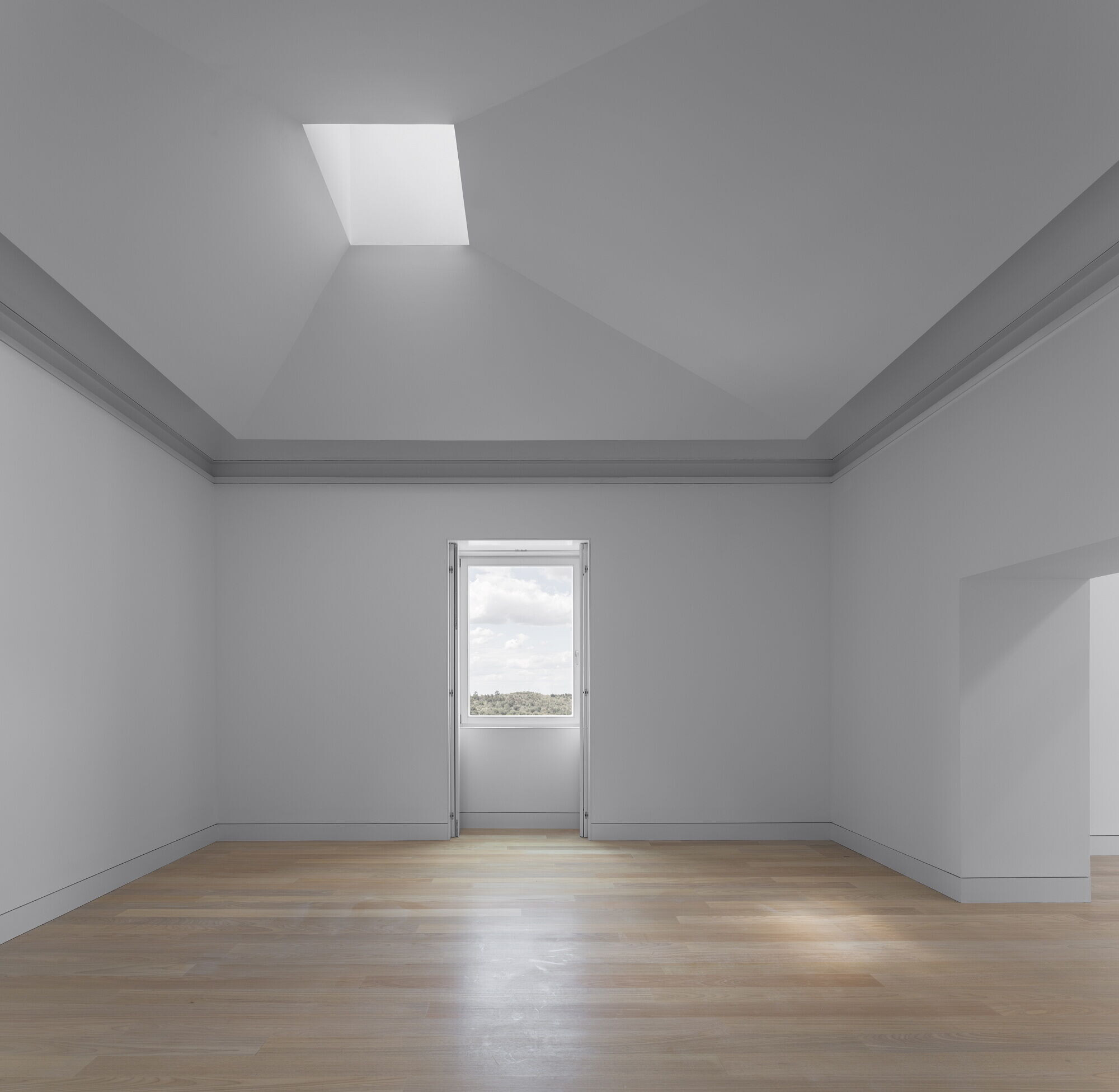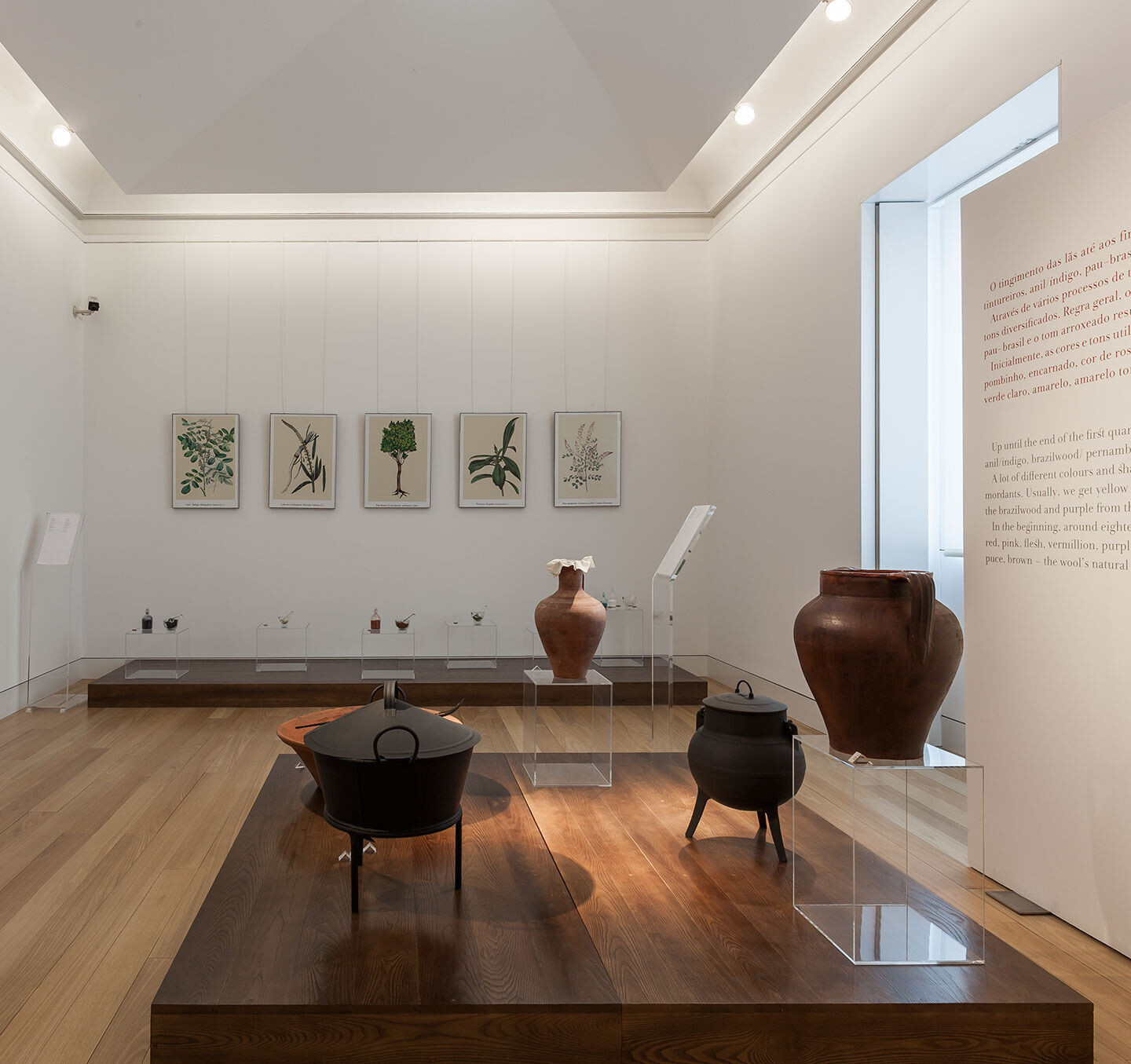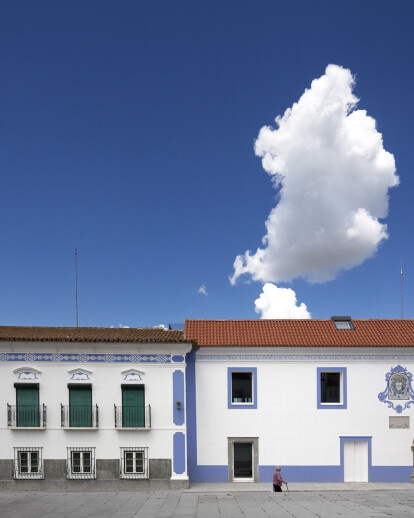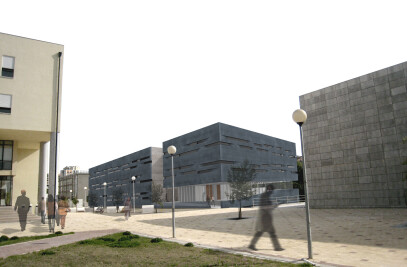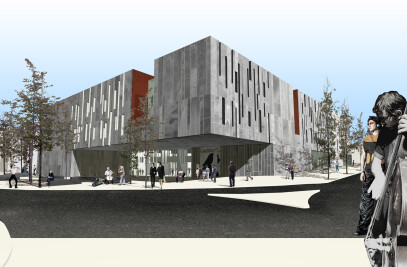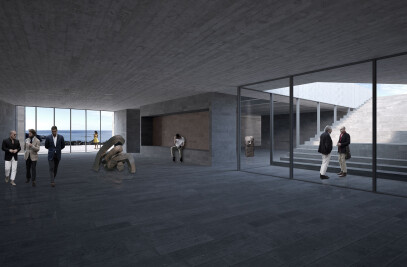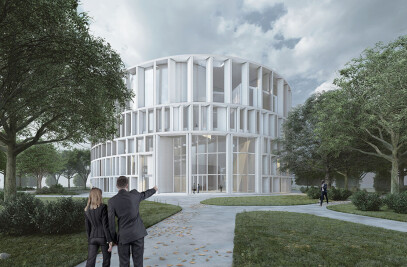The Arraiolos Carpet Interpretation Center [C.I.T.A] occupies the former Hospital of Espírito Santo, which is located at Praça Lima e Brito in Arraiolos, a public space of excellence, a pole of social and cultural dynamization of the village, bringing together local power [Town Hall] , and various commercial and service establishments on a public pedestrian “platform” that is an open “social stage”. In this context, the creation of the C.I.T.A. it contributes to the affirmation and consolidation of Praça Lima e Brito as a public space of reference in the urban fabric of Arraiolos.
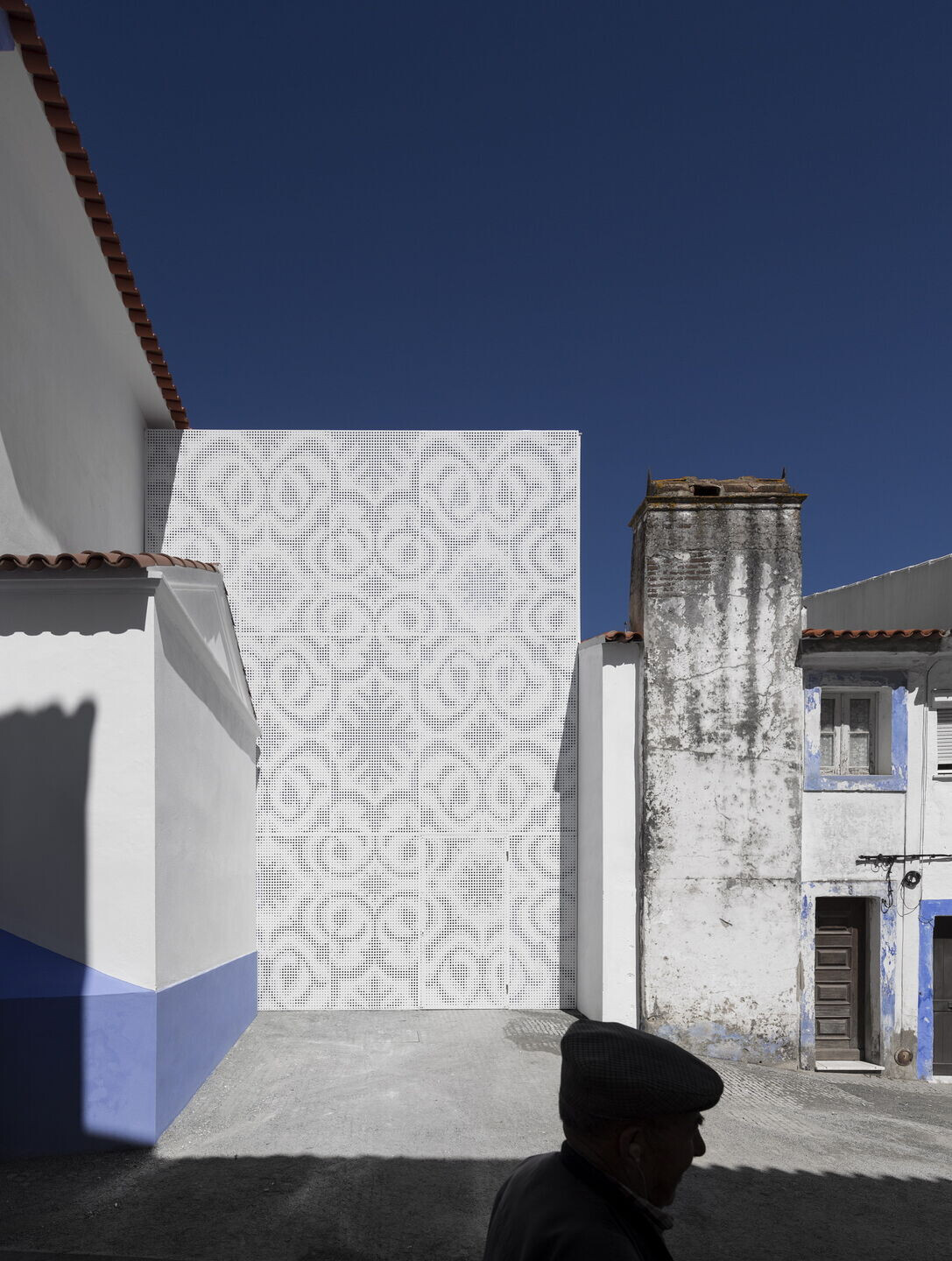
The formal understanding of the existing building is difficult and subjective given the history of transformations it has undergone, presenting itself without a coherent and unified formal language. However, there are elements that are important to restore and re-evaluate along with the new intervention, seeking to take advantage of the existing one so that it is coherently integrated into a contemporary formal discourse and into a coherent exhibition dynamic that contributes to the understanding of Arraiolos Carpet Art .
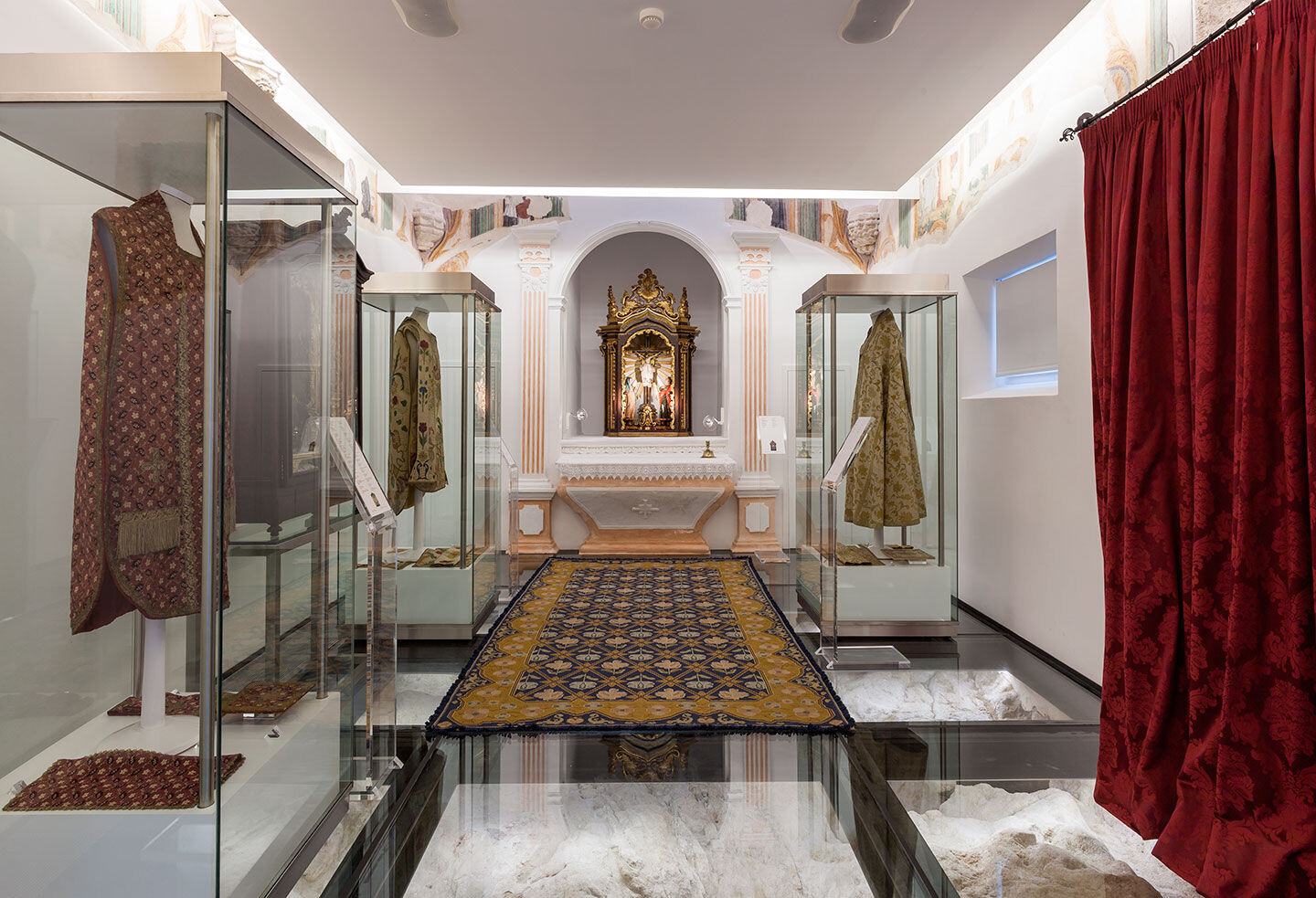
The architectural intervention proposes a contemporary approach, defining selective strategies and proposing a restored and reorganized building in order to better respond to the functional requirements of the program and to all the needs and technologies inherent to that use, creating, in short, a C.I.T.A. to integrate a coherent and continuous “exhibition speech” that makes clear the “exhibition” of Arraiolos Carpet Art. Conceptually, the program is organized from a central axis of access and distribution that starts at the Reception, Entrance Atrium and goes to the Distribution/Exhibition Atrium, from which a hinge is created to connect the three main areas of the program public: Temporary Exhibition Area/Auditorium on the 0th floor, Permanent Exhibition Area occupying the entire 1st floor and Educational Service Area on the 0th floor.
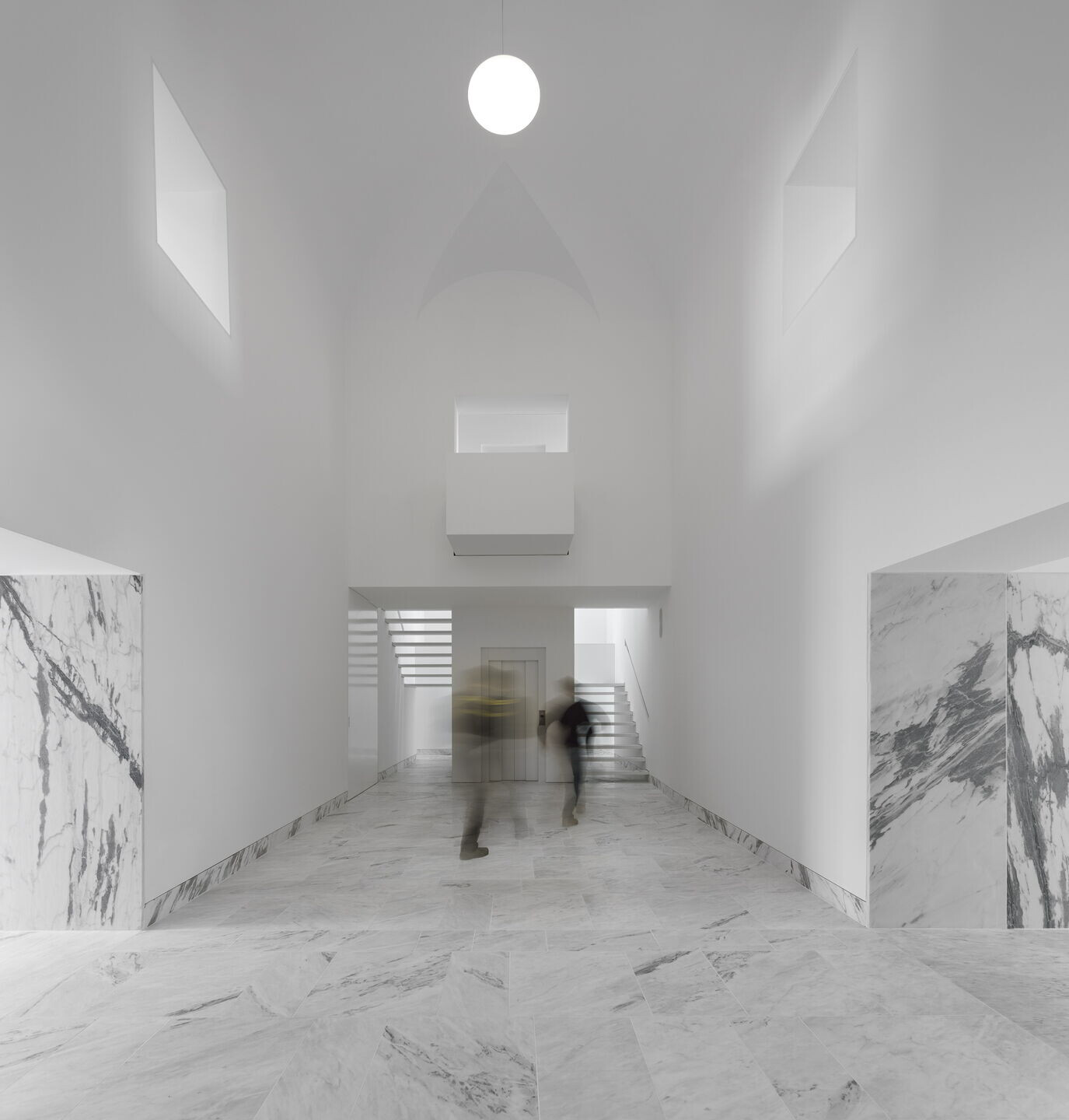
double-height vaulted ceiling that interconnects all spaces. On the 0th floor, the proposal seeks to maintain and rehabilitate practically all the elements, revealing the existing ceilings that are of particular architectural interest. On the 1st floor, the proposal has a deeper action aimed at re-designing all the roofs, creating new luminous ceilings as “inverted funnels of diffused light”.
