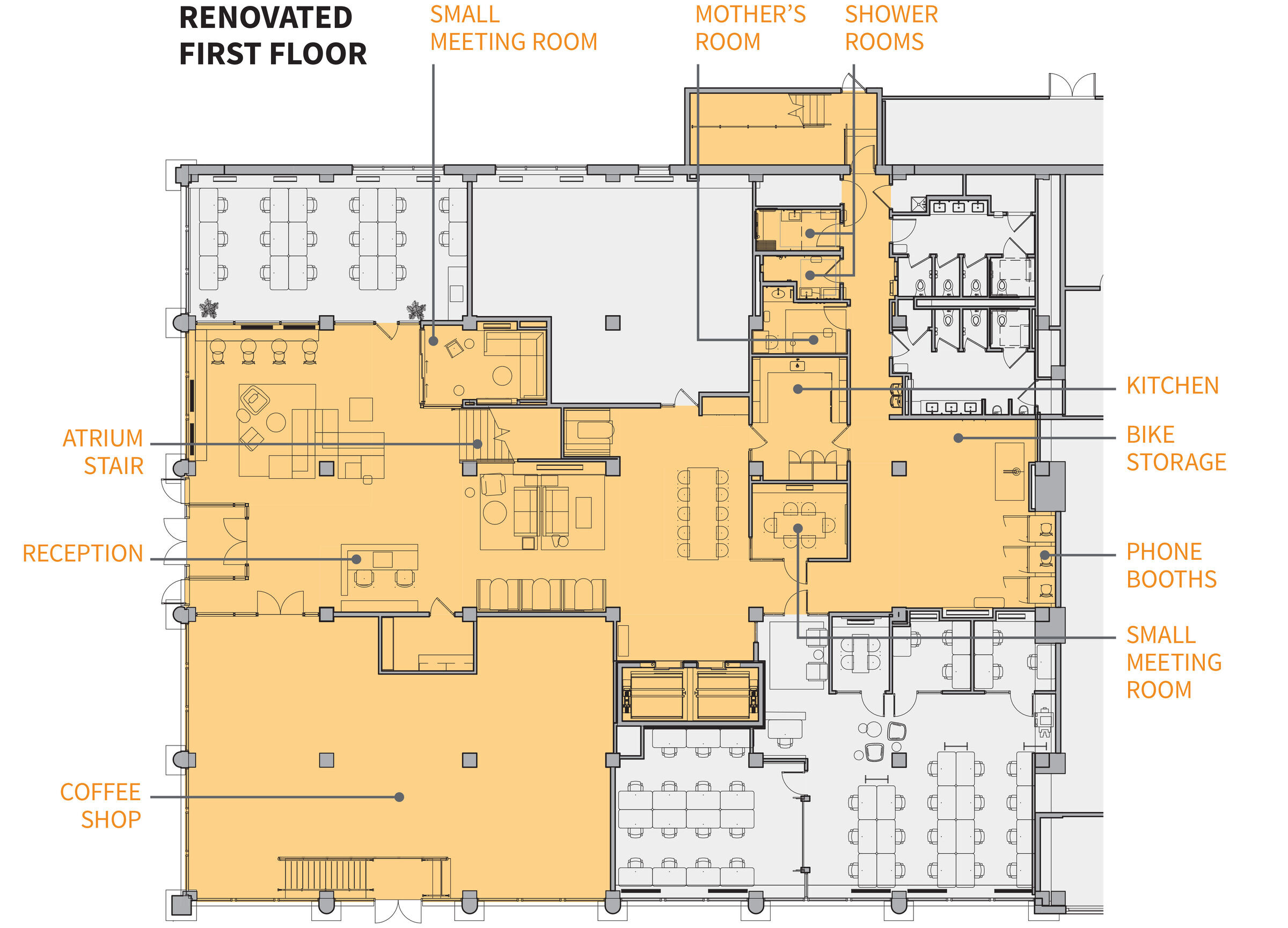A Brief History of Assembly
400 Granby Street was originally constructed in 1910 as an exposition hall and named the Fergus Reid Building. It is a four-story Classical Revival building, designed by Norfolk architect Benjamin F. Mitchell. The building is registered as a contributing structure to the Downtown Norfolk Historic District.
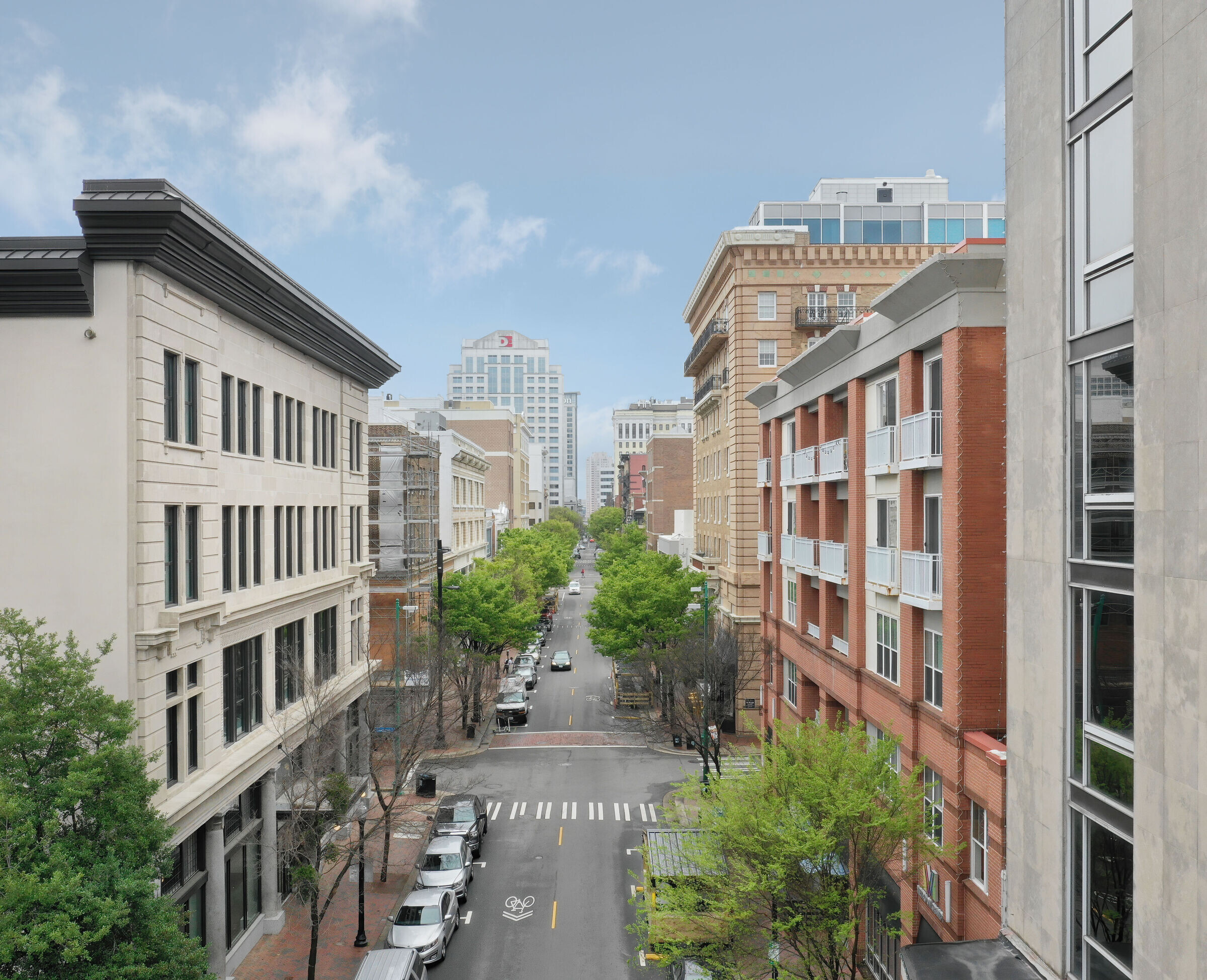
The exposition hall was short-lived, and the Fergus Reid building quickly became home to some of Norfolk’s most popular twentieth century department stores. In 1919, local newspapers boasted of the Reid Building’s transformation into the Ames & Brownley Department Store. The Virginian-Pilot noted the building’s “massive marble pillars, the handsome entrance with the large marquis and tastily trimmed windows,” as well as the American walnut fixtures used throughout the more than 44,000 square foot building.

From ca. 1939 until 1985, the Reid Building was home to Rice’s Department Store. Upon its opening in 1939, the new department store moved the entrance from the center of the Granby Street elevation to a corner vestibule at the intersection of Granby and Freemason. The store also removed the decorative cornice from the top of the building. These changes were likely made to give the building the appearance of a more contemporary streamlined-Moderne and Art Deco style that became popular during the 1930s and 1940s, much like the neighboring Sears Roebuck & Co. addition constructed ca. 1939.
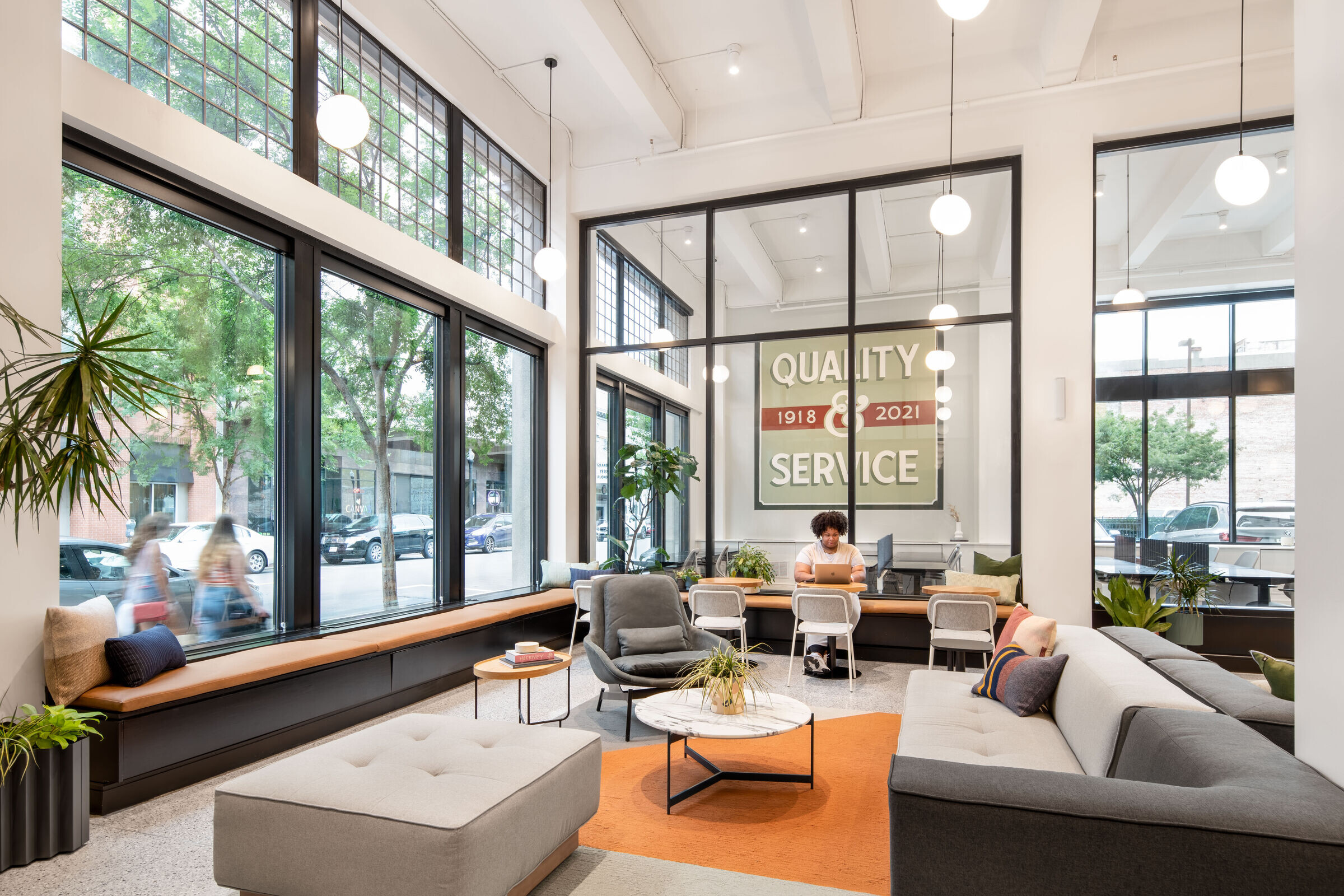
In 1955, Rice’s Department Store expanded its operations, acquiring the two adjacent buildings along Freemason Street, which formerly operated as the downtown home of Sears Roebuck & Co. The new 100,000 square foot store spanned the entire block from Granby to Monticello. Upon the store’s expansion, Rice’s owners redesigned the ca. 1922 and ca.1939 commercial and Art Deco Sears buildings with an International-Style façade that wrapped a wall of glass along Freemason Street. While a photograph has not yet been uncovered showing the finished design, The Virginian-Pilot described the changes to the building in November 1955 stating: “This new light-flooded building of functional design, representing an investment of some $1,500,000 is a structural prophesy that bears importantly upon the future of the downtown mercantile section.
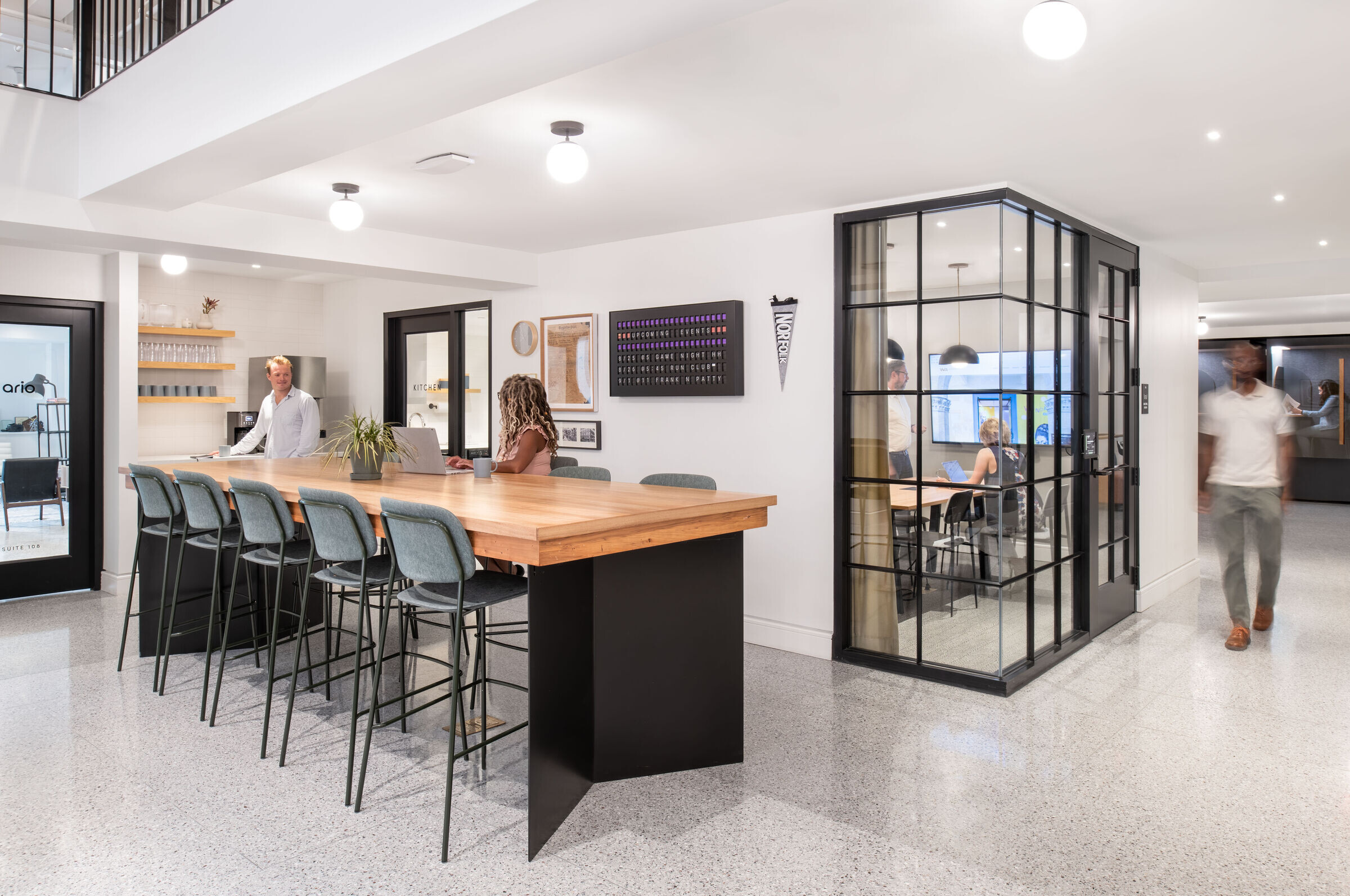
It brings the fillip of change to the oldest commercial section of the city.”Rice’s again altered the façade of the building ca. 1971-1972, wrapping the exterior with a mid-century slipcover typical of commercial buildings during this period. The wrap covered the building from Granby Street to Monticello, unifying the exterior appearance.
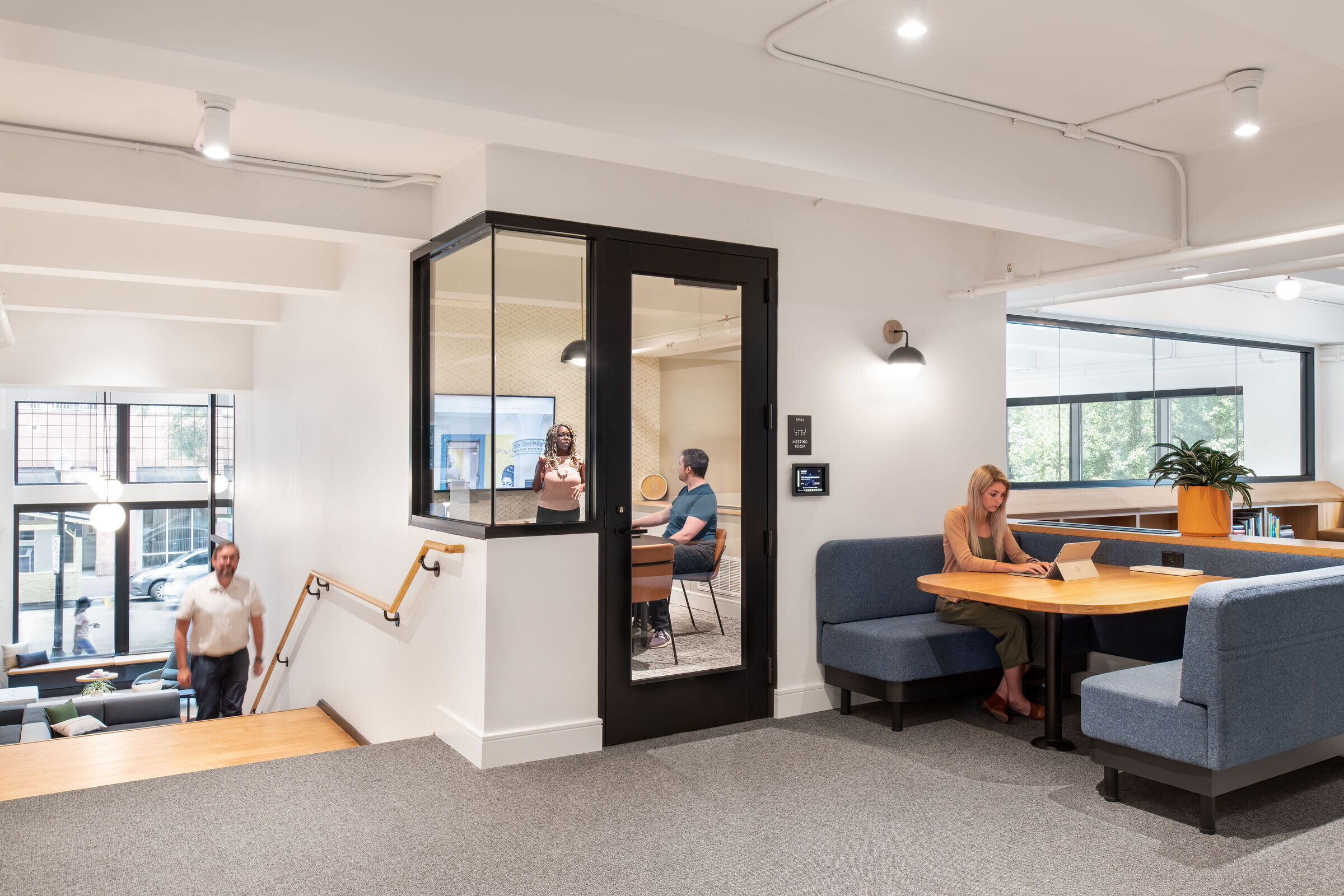
In the early 1990s, the City of Norfolk purchased the Reid Building after Rice’s closed its doors in 1985. The City launched a multi-million-dollar restoration and renovation of the building. The project resulted in the removal of the 1970s façade cover, revealing original glass bricks and 11 granite columns. Crews also uncovered original terrazzo floors and wood paneling throughout the building.

These findings prompted Assembly to undertake a full restoration of the Reid Building to its 1920s Ames & Brownley appearance.

Design for Economy
Flexible and shared spaces allow the program to meet many needs in the same place.
A main design goal was to provide access to world-class amenities to support a growing community of innovators. The 15,000 SF of shared building resources include a recording studio, library, rooftop terrace, multi-purpose event space and kitchen, Additionally, these spaces create opportunities for collaboration and connection across companies.
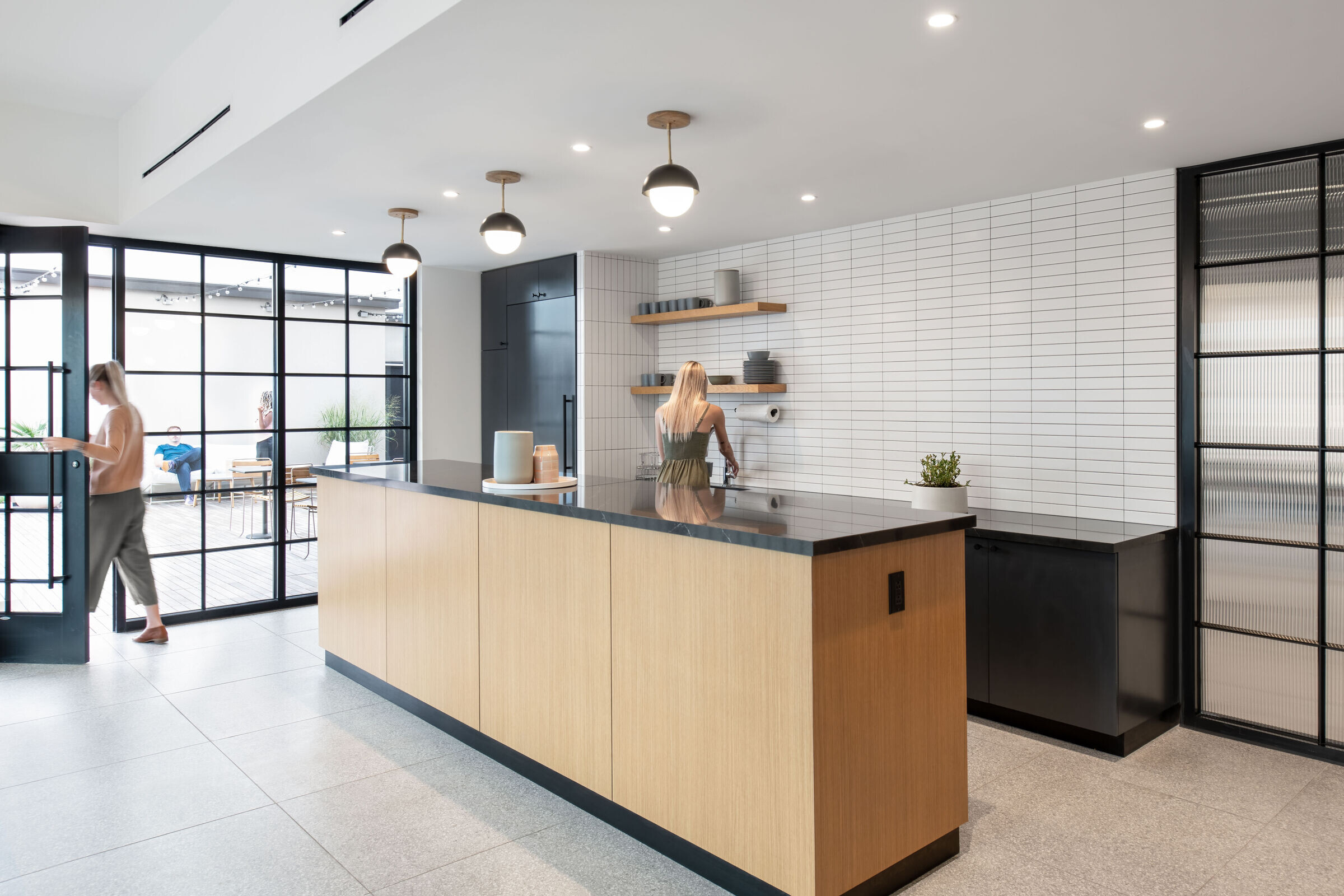
Creating flexible spaces also allows for the program to meet many needs in the same place. An example is the fifth floor, a multi-purpose event space, which is connected to a movable wall that spills out onto a rooftop terrace. These spaces can be used by tenants for all-hands meetings, building-wide happy hours, speaker events, or everyday working. The first-floor lobby allows for day-to-day work, public meetings, impromptu conversations, or even a backdrop for video and photography.

Design for Equitable Communities
Assembly is ‘designed to connect’ in every way — from encouraging interaction among tenants as well as staying connected to the urban context and community.
The lobby and first floor are open public spaces with floor-to-ceiling windows and expansive views from the sidewalk into the first floor. A variety of seating styles, heights, and arrangements invite visitors to find their own nook, while staying connected to the space. Custom acoustic artwork provides sound absorption and draw the eye to the central atrium.
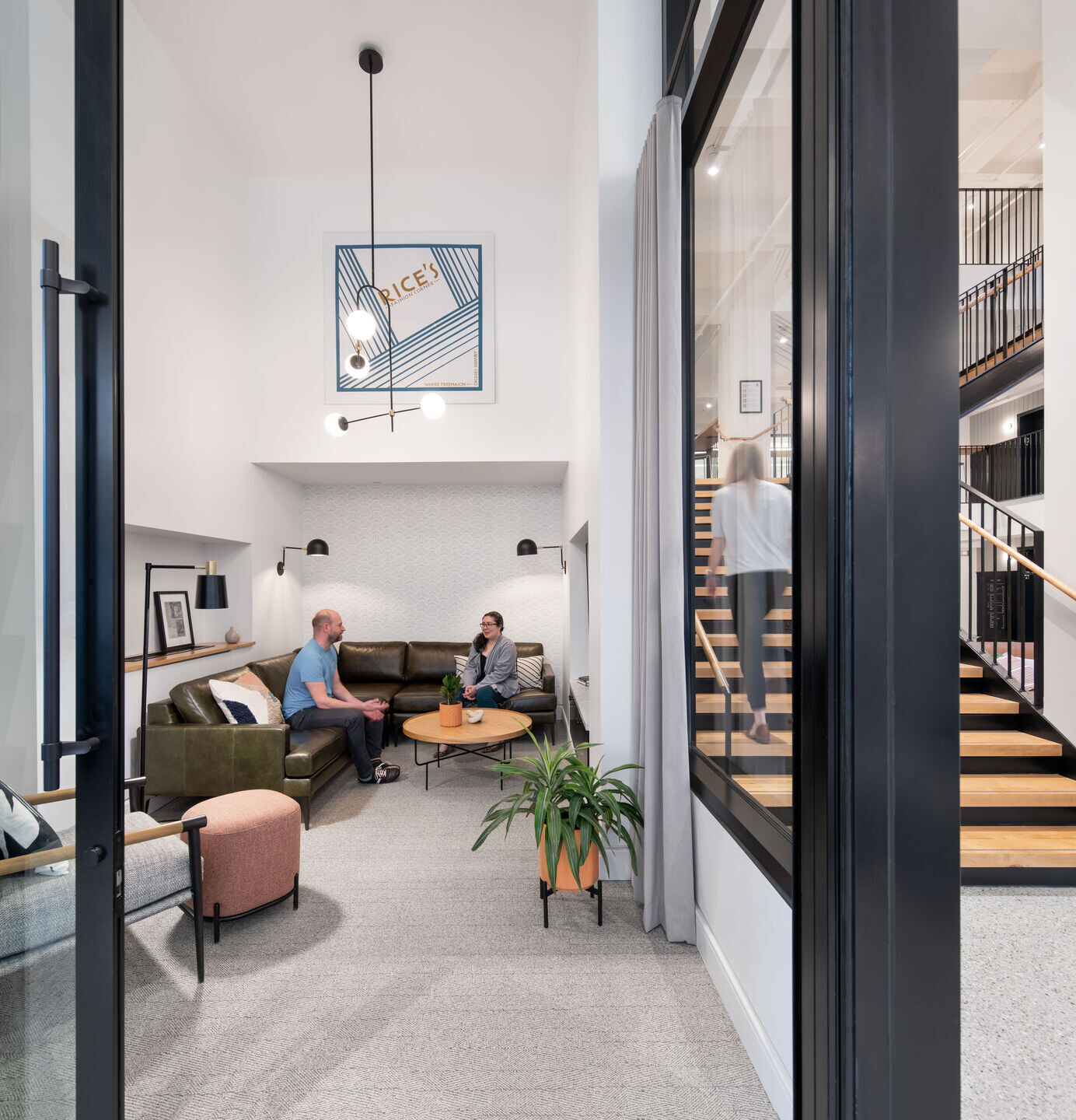

The five-story open stair is connected visually and physically to the entire building, creating places for spontaneous collisions and exchange of ideas. A coffee shop within Assembly will welcome visitors and further connect the building to its adjacent urban environment.
