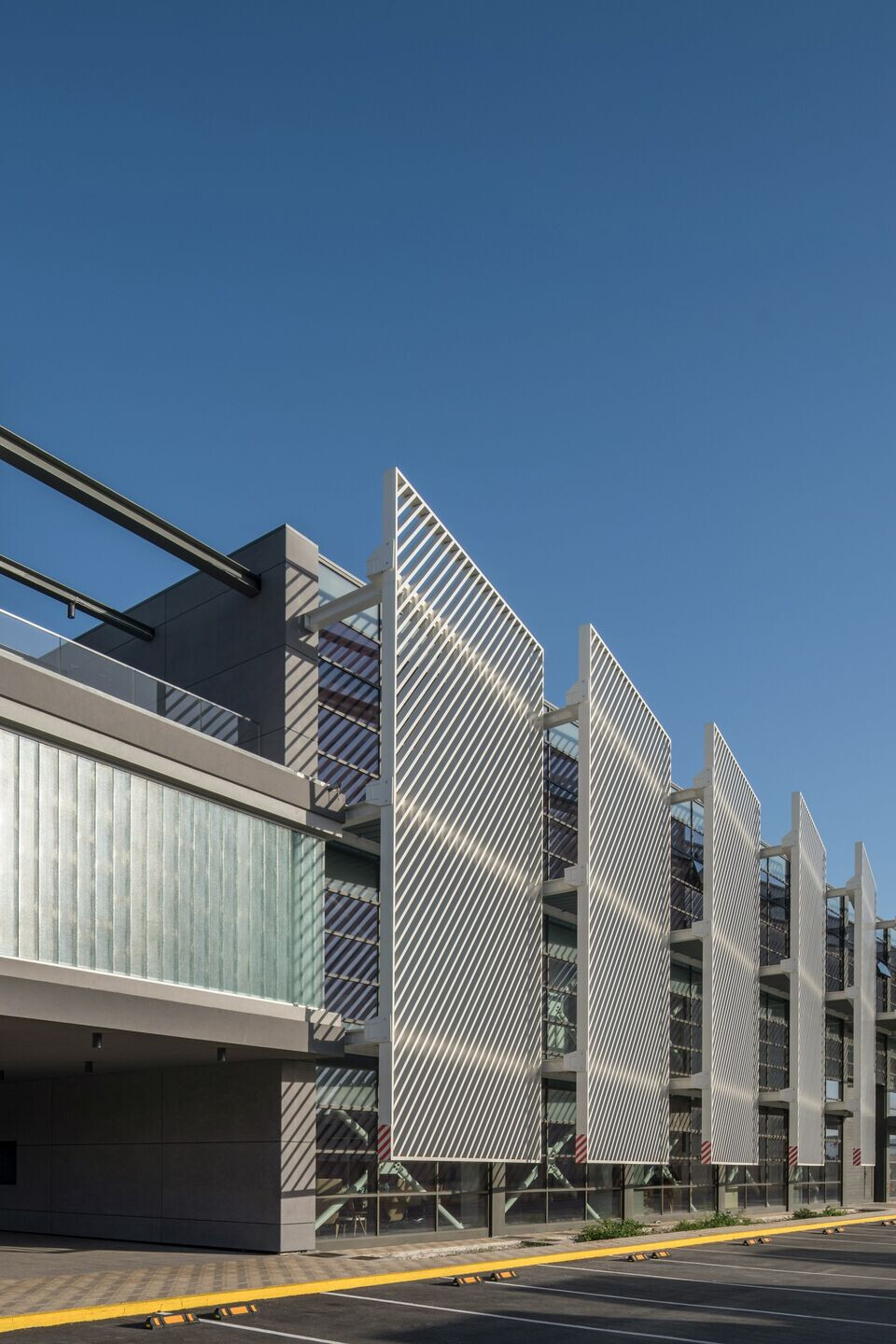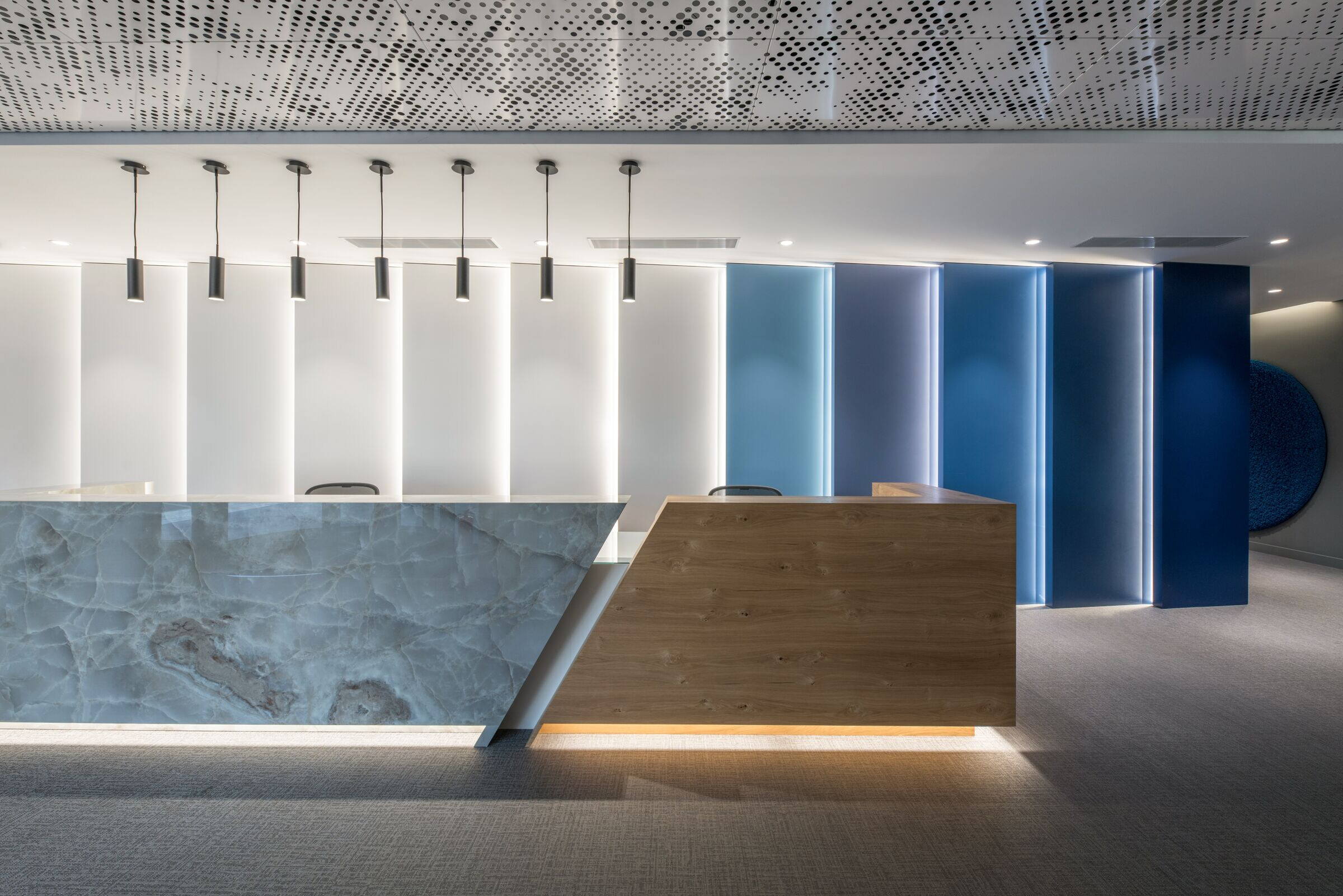Asso.subsea is one of the most innovative Greek shipping companies specializing in submarine cable installation, with highly customizable equipment being built.
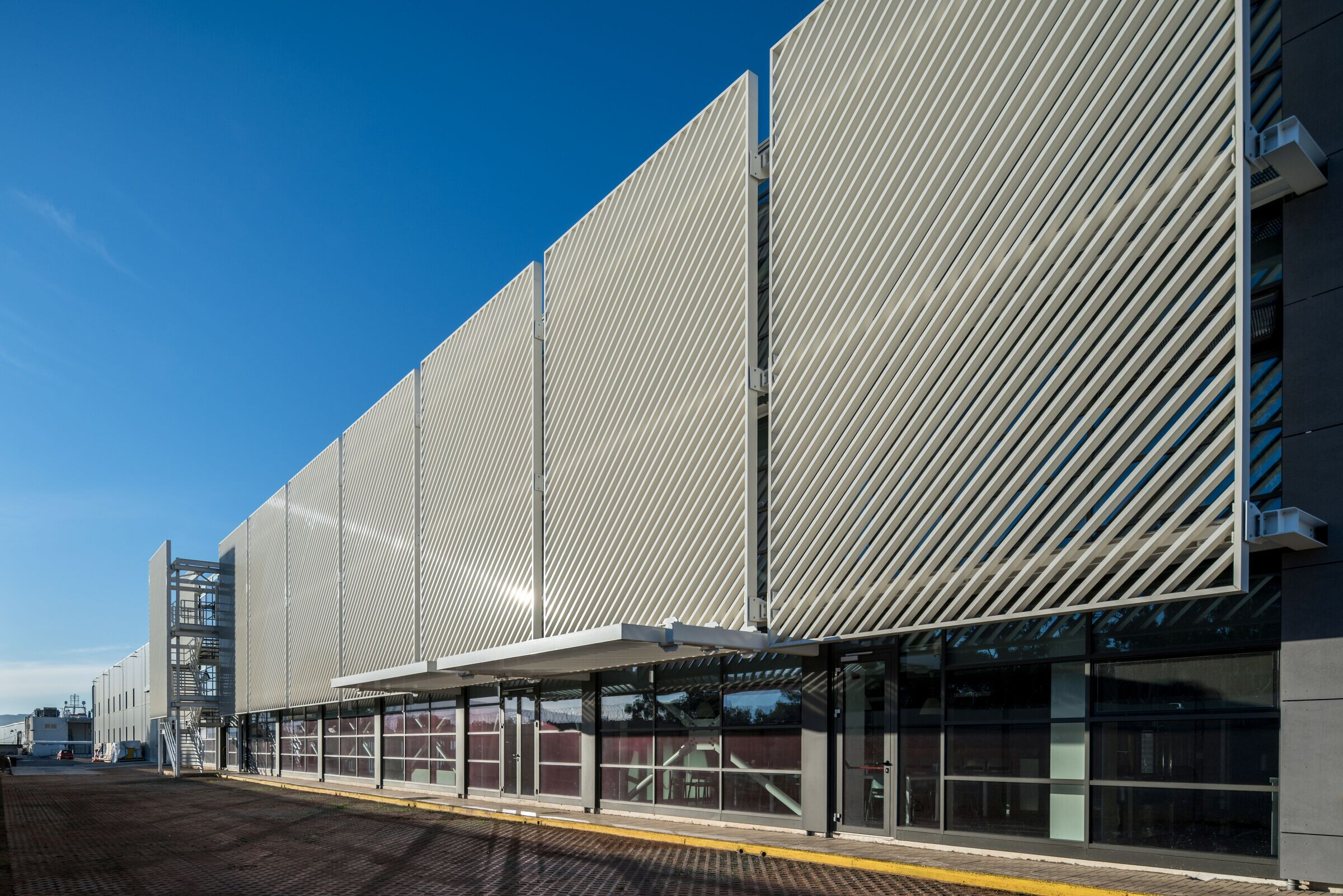
The building consists of two separate units, joined together to create offices in the northern section and an industrial area in the southern section which faces the sea. The office building is accessed from the ground floor, where there is a reception area, machine tool areas, and some functionally dependent areas. At the same level, there is a double height storage space contained in the office building, with access from the west side of the building.
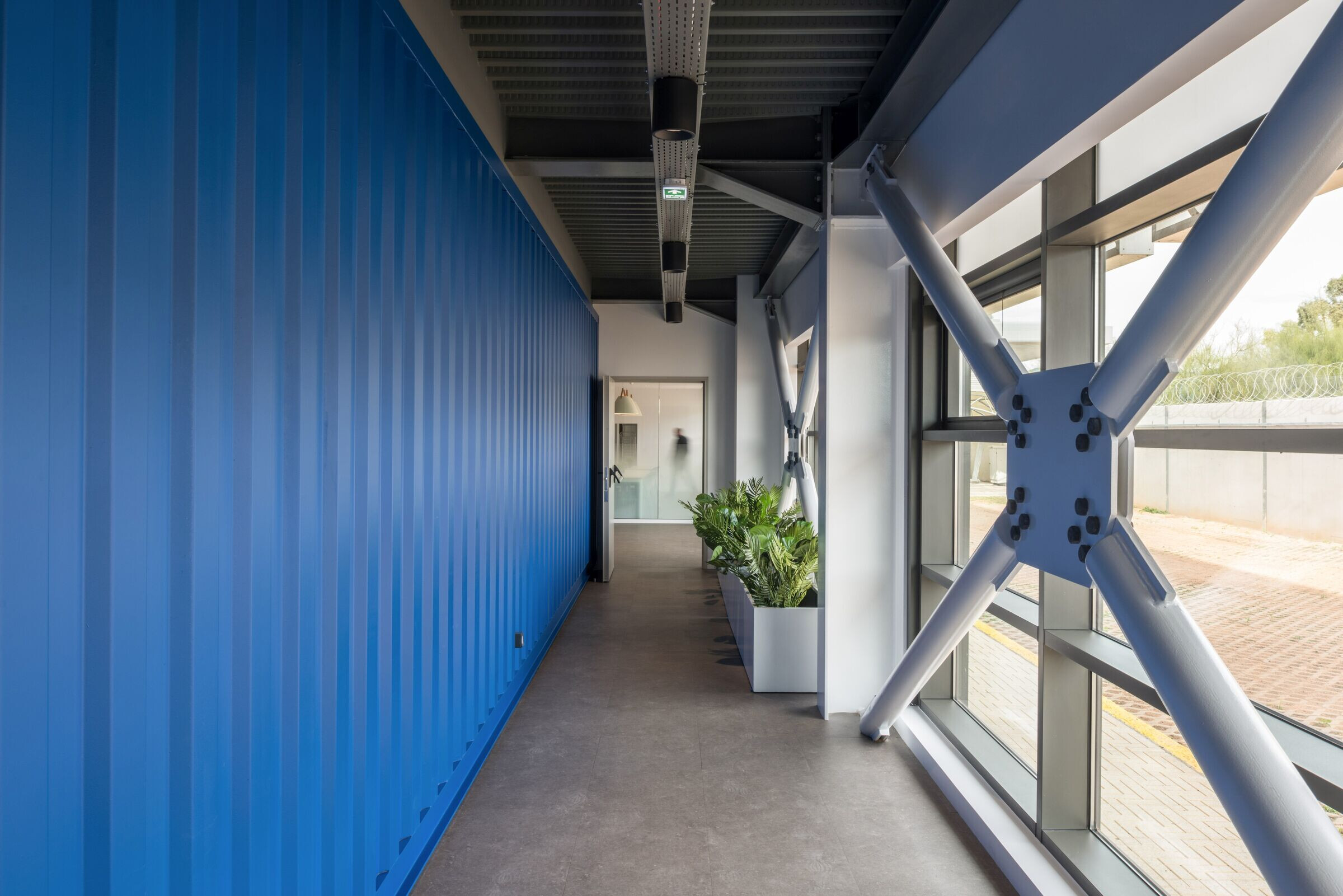
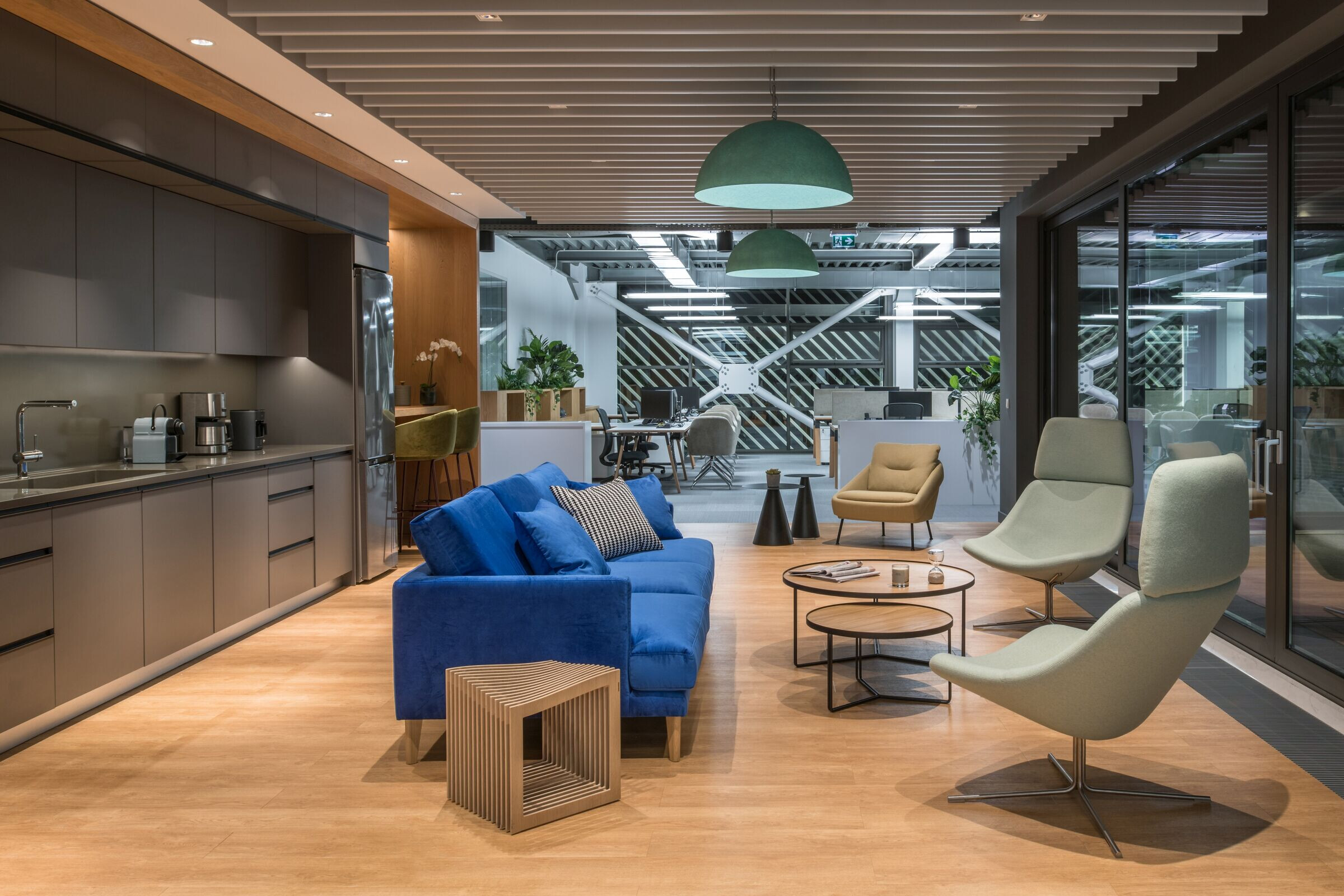
On the 1st and 2nd floors of the office building, the office spaces and the individual departments of the company are designed. On each level, there is an outdoor relaxation area; and on the 2nd floor, in particular, there is a patio centered in the office space.
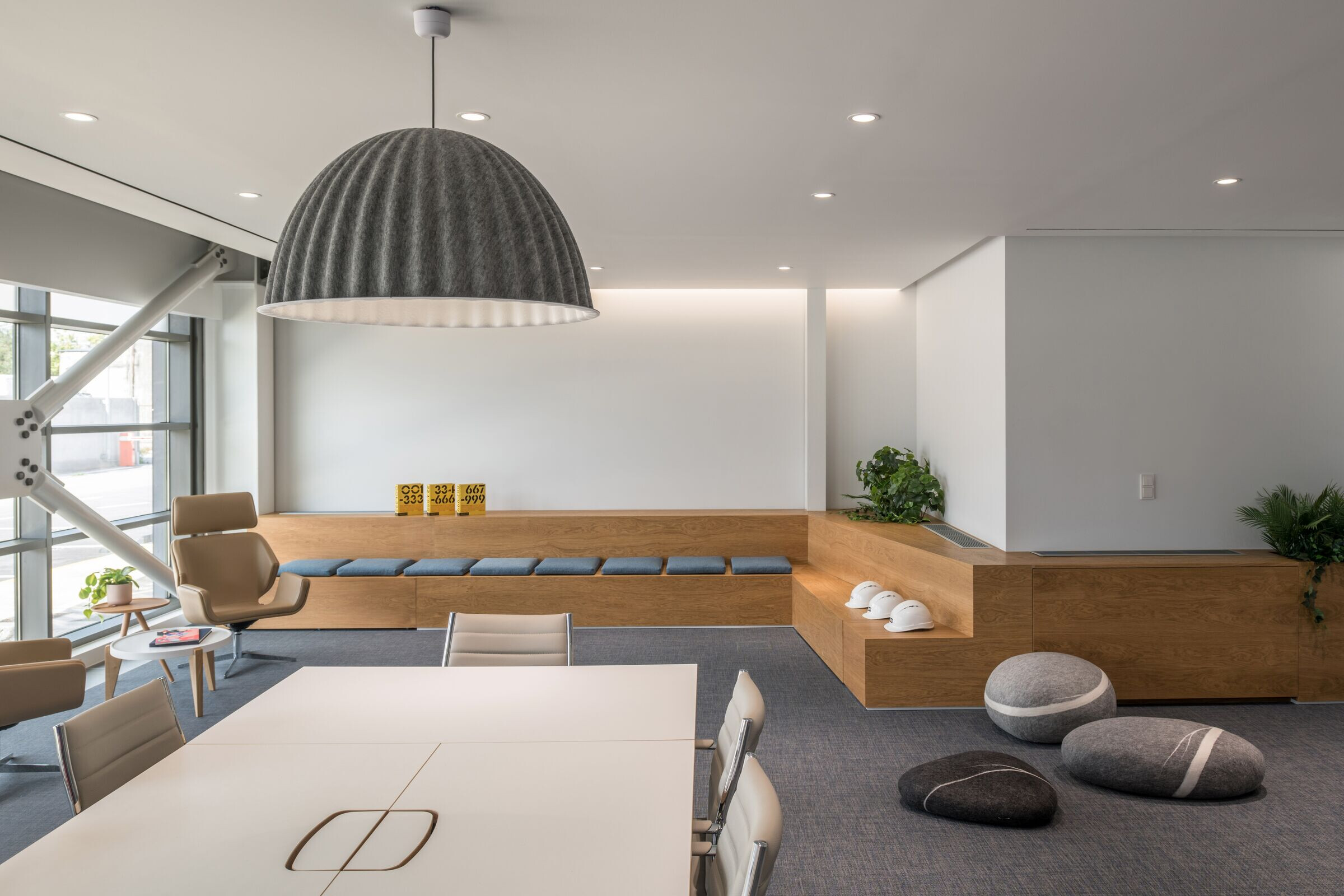
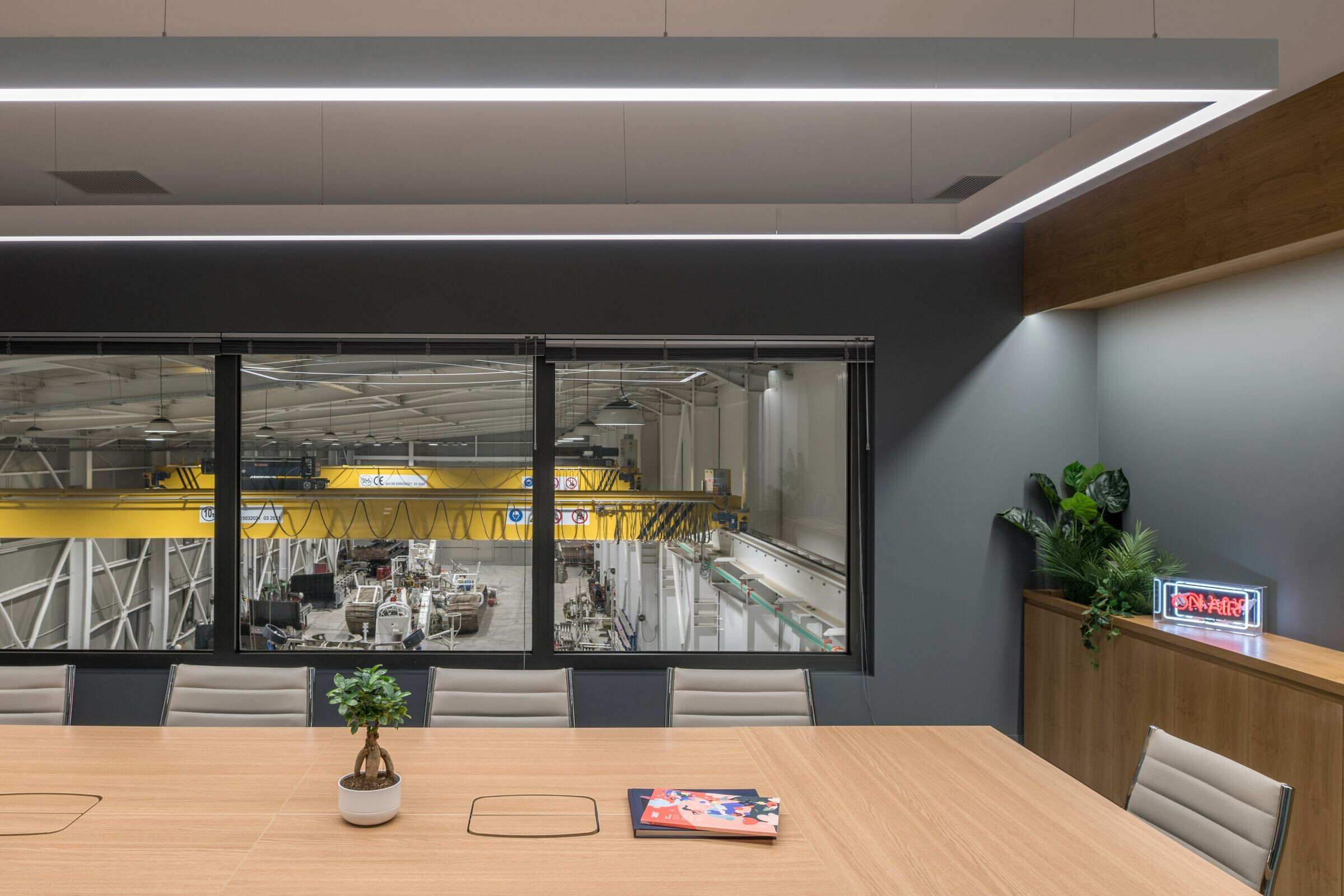
The industrial building extends mainly on the ground floor level with double height spaces. A small area is found on the 1st floor, and a loft or auxiliary space on the 2nd floor. The vertical communication between the floors is achieved with three stairwells/elevators.
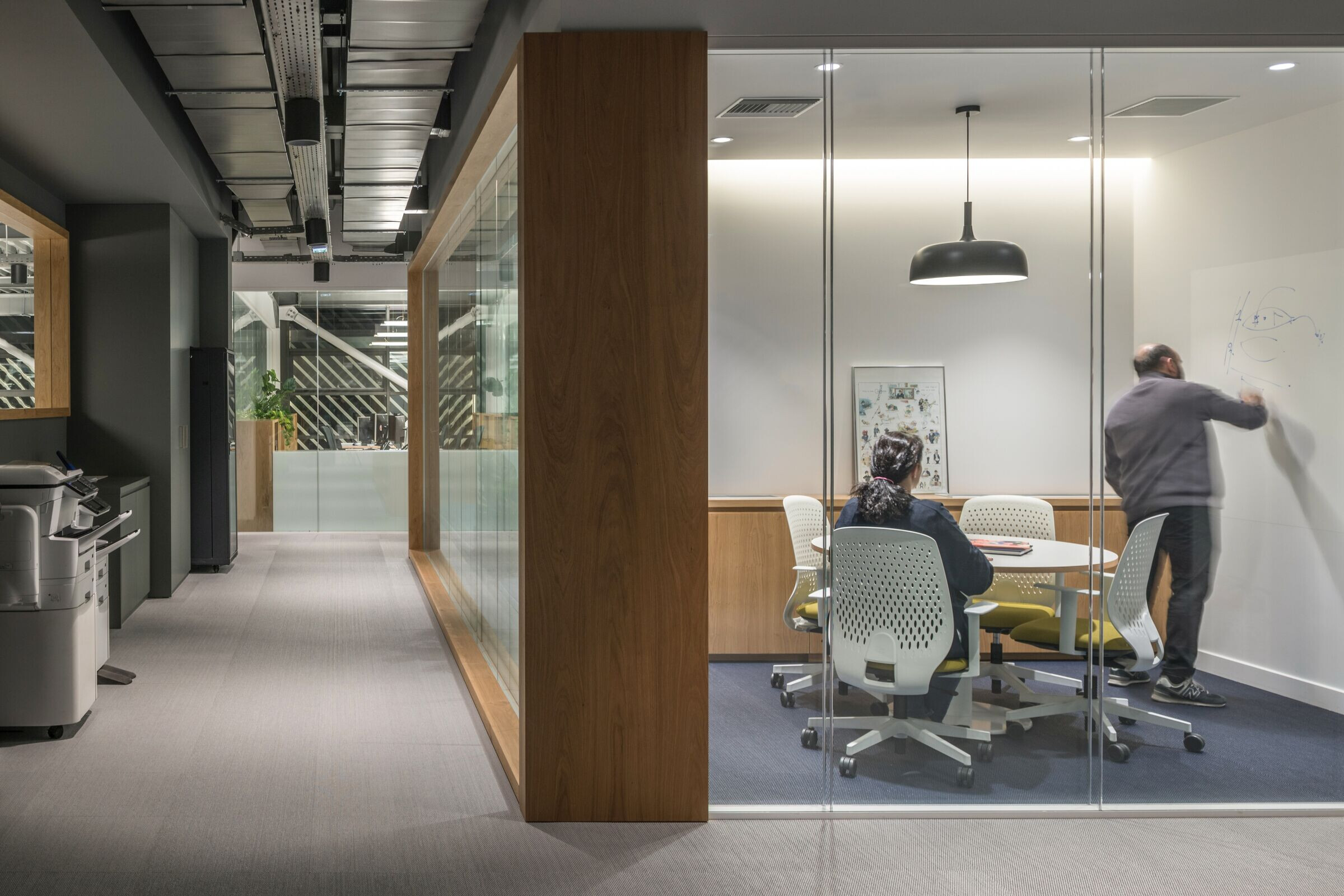
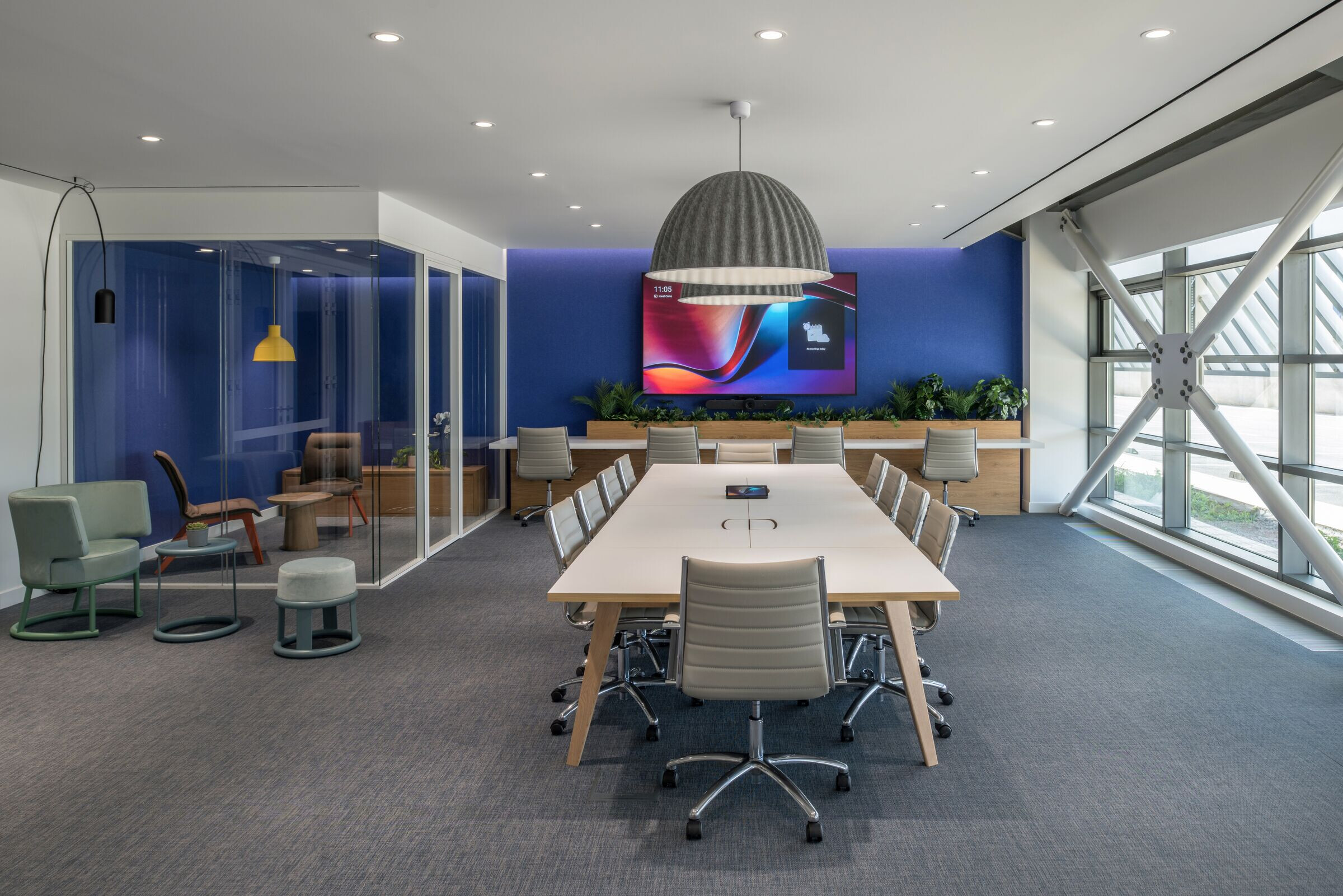
The design of the spaces focused on flexibility and functionality as they are intended for the engagement of numerous staff. The use of materials such as glass surfaces acts as open spaces for team and individual work when and where required. Natural wood, perforated metal surfaces, plants, as well as details in the furniture and lighting, compose the pattern of the design of a contemporary, demanding cutting edge industrial building, along with flexible, friendly working spaces for the post-covid era, with wellbeing standards at its heart.
