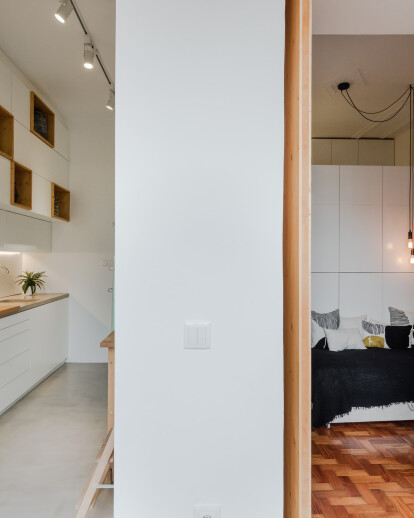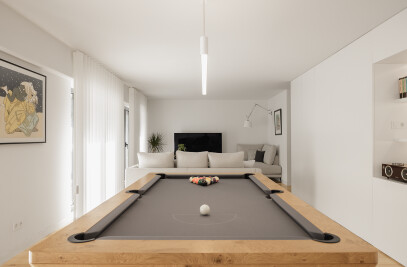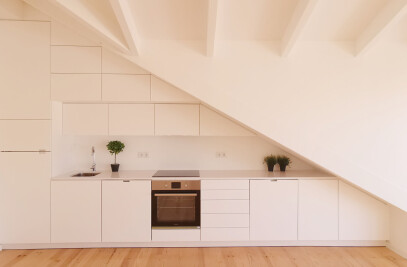The goal is to rehabilitate an apartment, with 70m2, inserted in a building that goes back to early 40's, inserted in an industrial neighbourhood with a characteristic architecture, it served as a social housing for the workers of "Ar Liquido" factory.
These apartments were characterized by having small rooms, individually linked by a long corridor, making them spaces with a high lack of natural light. The lack of storage space, especially in the kitchen, was another major problem, which had to be solved.
What used to be a rigid corridor becomes an open space that maintains the connection between the different areas, but in a fluid way, "sweeping" the house in a single longitudinal movement starting in the office and ending in an outside garden.
This has given rise to a new spatial and programmatic perception that contributes not only to great ease of movement but also to an intense fluidity of social space, while maintaining the area of the bedroom as a private space, less obvious and more restrained. In this compartment it was projected a wood module that allowed us to create an independent house. In a single space, we were able to organize a small TV room, a bedroom, a closet and an office (in a mezzanine). The storage is hidden everywhere, even under the office floor as Trapdoors.
The light enters the room through a large span, with two wooden shutters, which allow us to "hide", when necessary, the private area. This maneuver helps us to give the house a public character, assuming the function of architecture office.
The house assumes a very practical character, where the contrasts are affirmed in calm and inviting transitions. With the opening of new spans in the interior, light takes advantage of all the exterior spans to enter, inhabit and fill the spaces. At one end the house opens to the city, the other gives itself to a garden that is able to transport us to the idea of countryside. The garden runs at a lower level. From above, in a small space for meals, the leaves of the trees enter through the window, that seems endless.
In terms of materiality we have chosen to create the contrast between the white walls and the various elements of wood, in order to allow the maximum projection of light, keeping the environment comfortable with the use of wood.
The aforementioned module was made with lightweight steel structure and OSB panels, so it wouldn’t add weight, to the existing building.

































