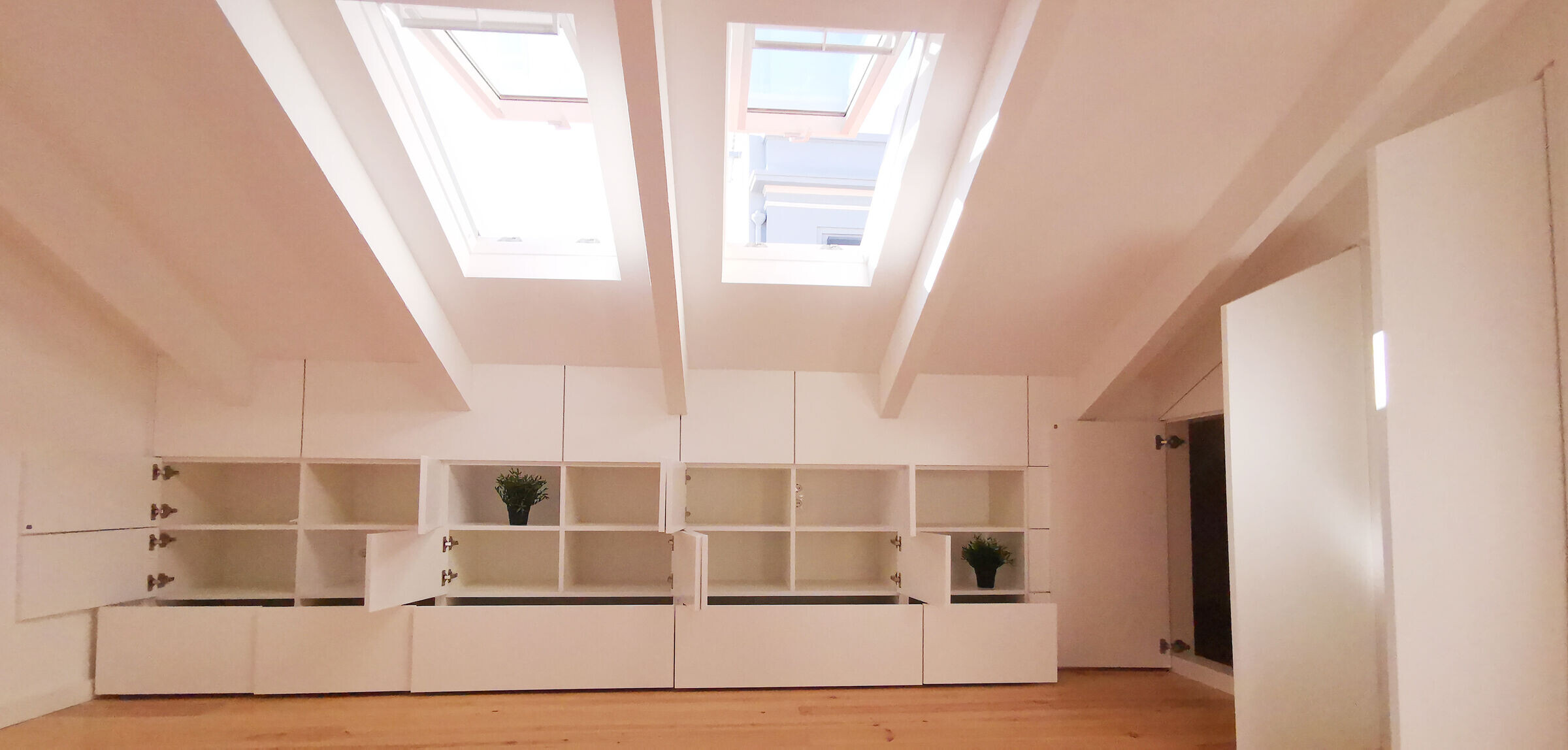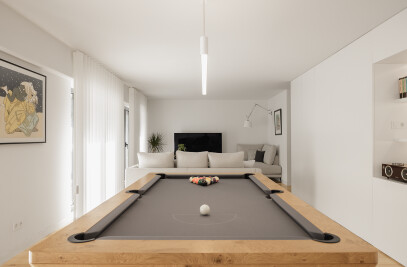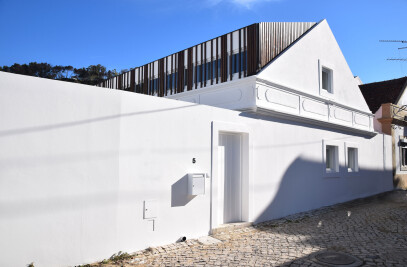The building is located in Rua do Conde, in Lapa, in the heart of the city. It is a building from the end of the 19th century, which was highly degraded. It was composed by 4 floors above the ground plus 1 attic floor.The main goal, of the refurbishment project, was to improve the quality of natural light and ventilation inside the apartments, as well as create greater fluidity in spaces, emphasizing the special existing characteristics of this building.

The building's volume was maintained, except for its roof, where a large dormer was added, allowing the use of the top floor for housing.The main façade was rehabilitated, keeping the coating on the 0th floor, with the original tiles. The window frames were all replaced, simplifying its original design, creating a more refined image.

The back facade was extremely degraded, having been subjected to a profound intervention, with a simplified design. In terms of programme, we now have four two-bedroom apartments (on the first four floors) and one one-bedroom apartment (on the top floor). The whole attic, once a gloomy and concealed space, was greatly improved by adding the new big dormer on the back facade, with a big terrace, which allowed the abundant entrance of natural light and beautiful view for the Tejo River.




















































