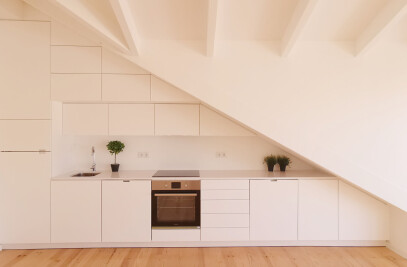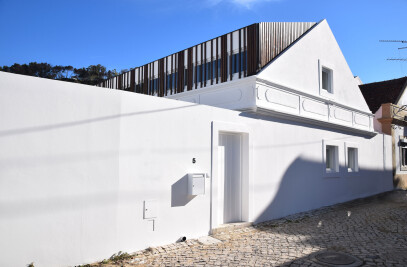The "Apartamento Campolide" project was born from the desire of a young, growing family to expand their home by combining two apartments located on the same floor. The building, from the mid-1990s, was built in reinforced concrete, with a pillar-beam-slab system, which made it possible to connect both apartments without compromising the structure.




The strategy consisted of the functional reorganization of the house, through the creation of versatile spaces that could be transformed according to the family needs. In this way, a clear separation was defined between the social area, which is concentrated on the southeast façade with direct access to a terrace, and the private area, located on the northwest façade. In the center of the plan, around the building's common accesses, it was built a "cube", which defines the circulation inside the house.




This volume, alongside the definition of the circulation space, takes advantage of the interstitial spaces left by the existing contour of the common accesses, transforming them into storage. Covered with white lacquered fibreboard panels, this volume opens into a small niche, like a built-in sideboard, in the dining room. It is also possible to open one of the cube corners through folding panels, which enlarges the circulation space, turning it into a small gym area.



The social area of the house is developed as a sequential open-space - living room, dining room and kitchen - with a direct connection to a southeast-facing terrace. Next to this area was defined a multifunctional room, which can be used as a library, a home office, and a guest bedroom, also with direct access to the terrace. In the social space, it is also possible to close off the kitchen space, turning the living room into an independent space, adapted to a more informal ambience, where the dining table can be transformed into a pool table. At last, the terrace was slightly intervened, with the re-definition of the outdoor dining area.
























































