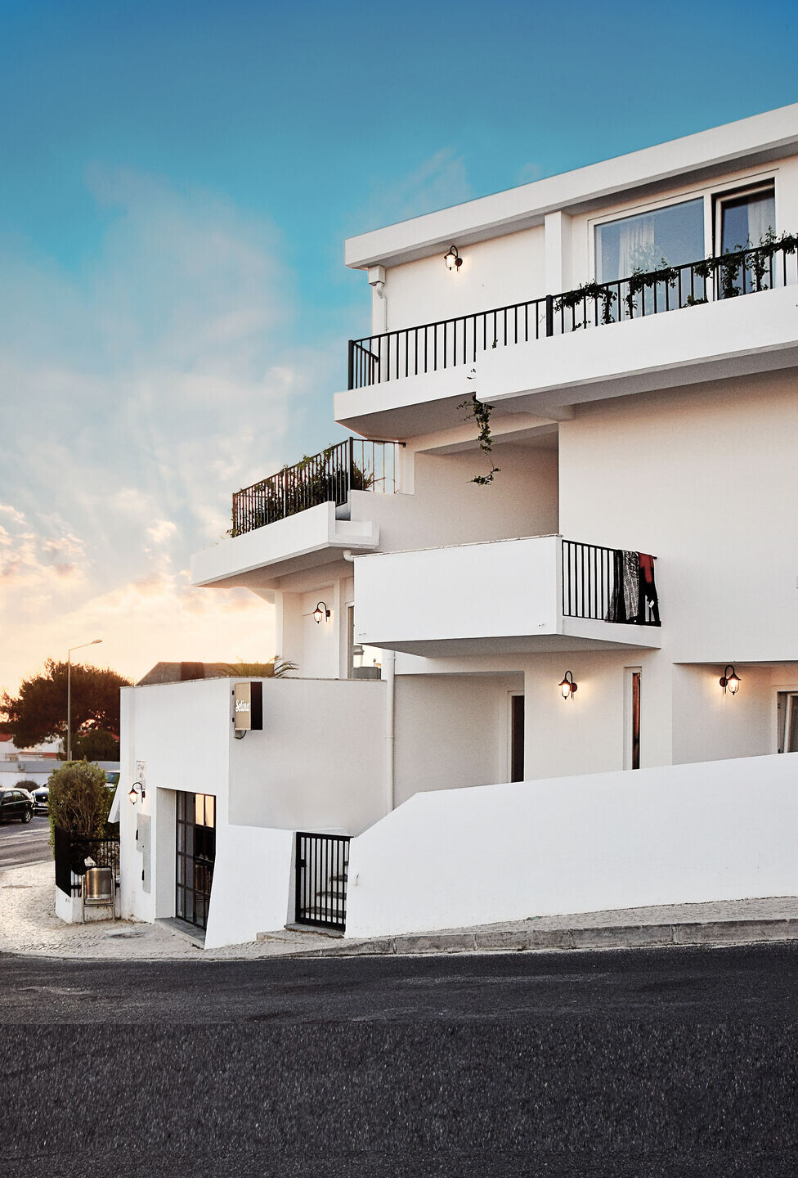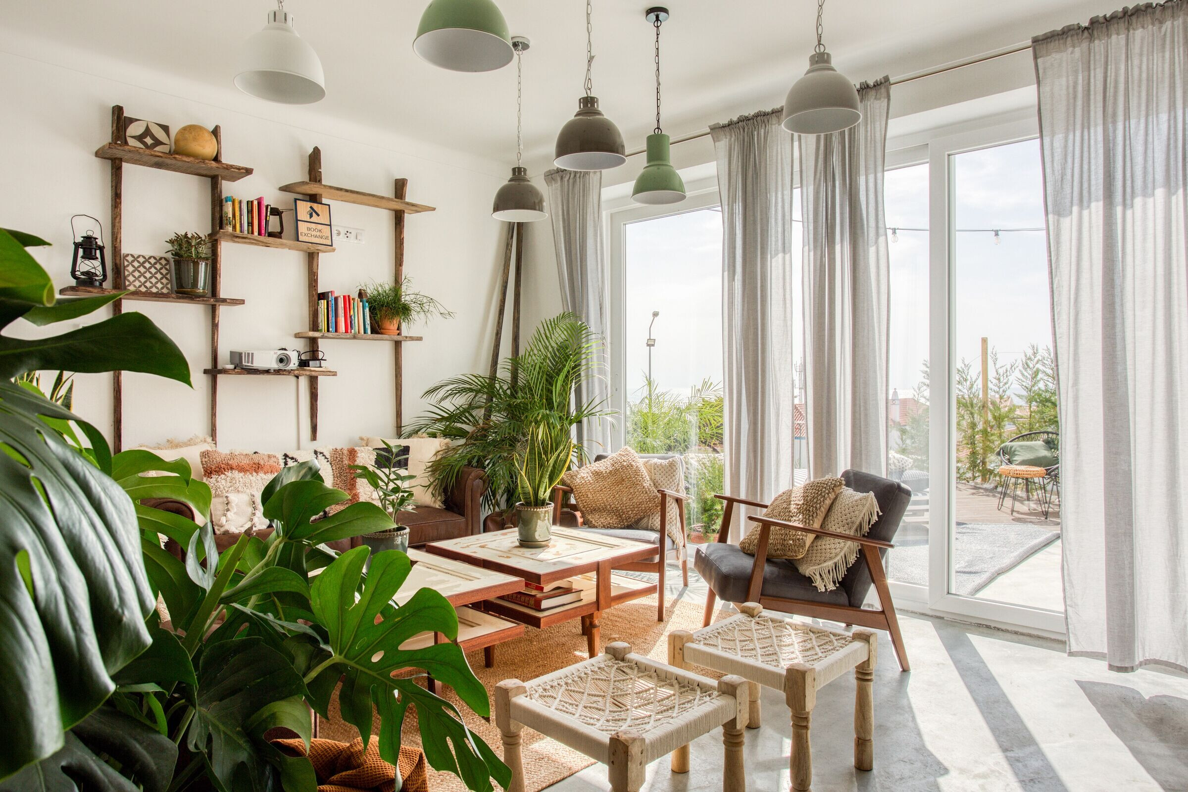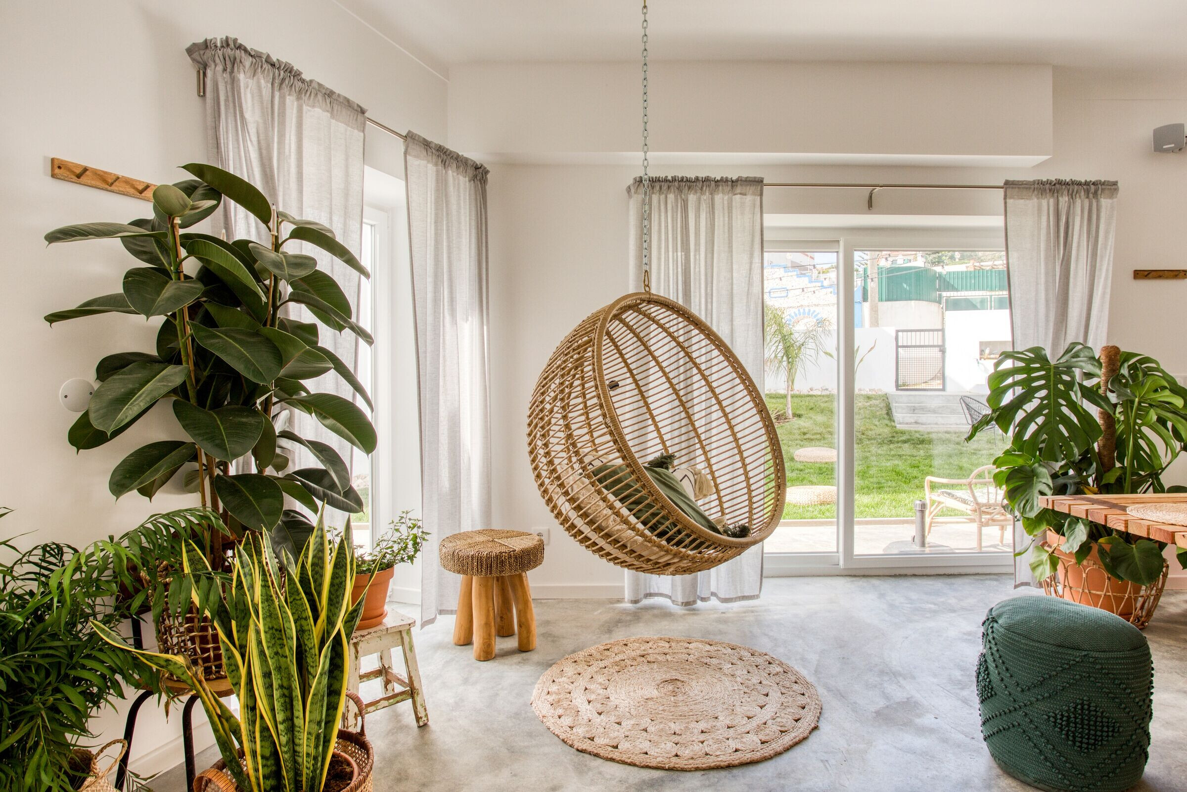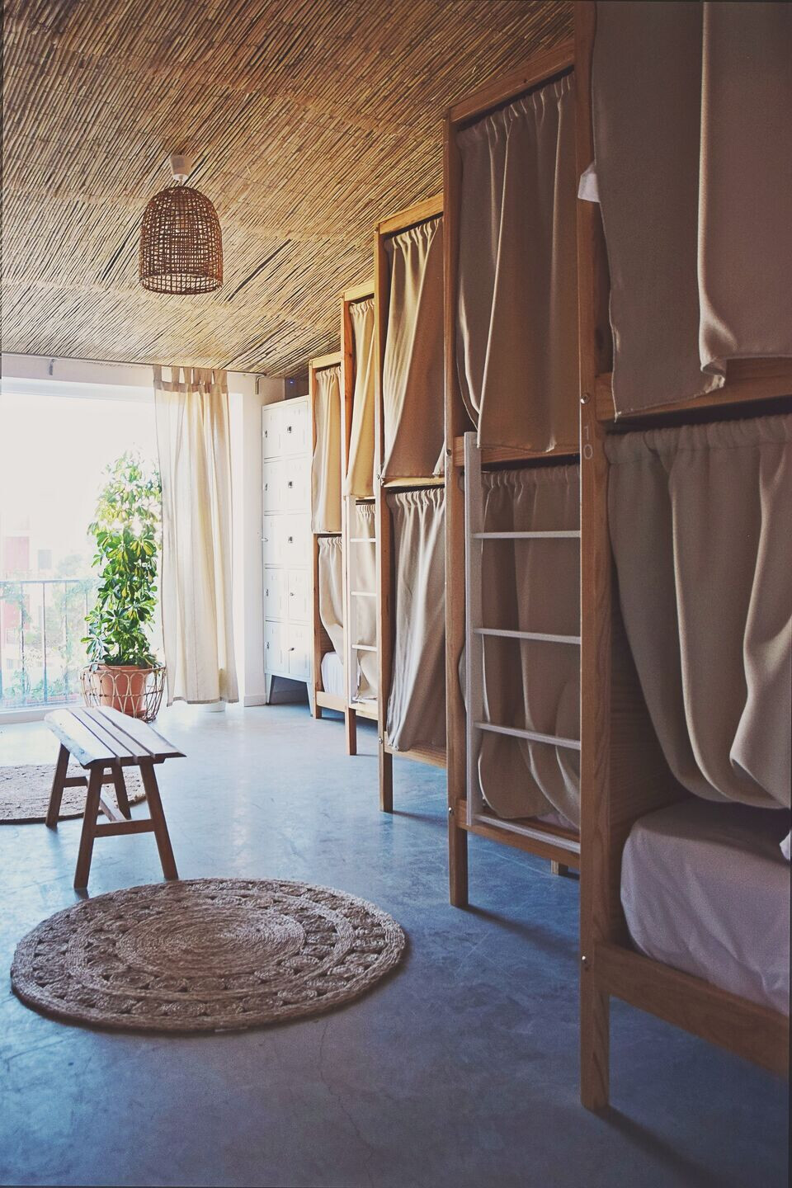This is a project for the rehabilitation, expansion and transformation of a residential building into a small hostel in Ericeira, for surf enthusiasts.The pre-existence consisted of a residential building, which had undergone some changes throughout its existence. Being implanted in a land with some slope, its interior organization is distributed by different levels.

Despite its privileged location, the building somehow neglected its potential in terms of views.The main goal of this project was the creation of luminous interior spaces that merged with the exterior, through the opening of new spans and creation of new terraces, in the different levels of the building.

In addition to the social spaces having a frank relationship with the outdoor spaces, all rooms in the hostel have a private outdoor space.In formal terms, we played with the pre-existing facade plans, reproducing them on the new floor, creating terraces at different levels that enjoy a privileged view over the Atlantic Ocean.




































