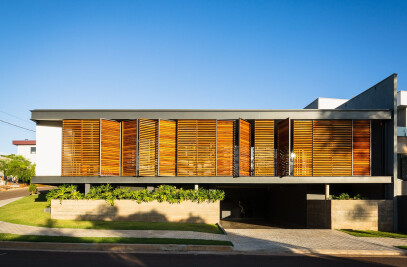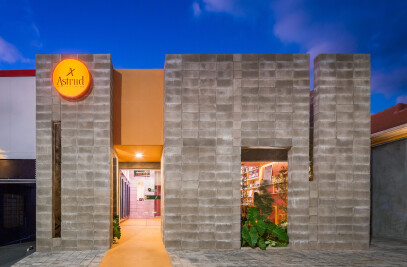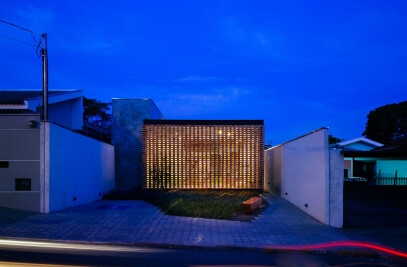The Atelier House at Charlote Village, affectionately called by the working group as “warehouse”. The building is settled in an unusual site at Presidente Prudente city, whose dimensions are 7.00 x 21.00m, what has been taking place in the surrounding neighborhoods to the downtown area as a quick response to the high price of the land.
In addition to lots of smaller measures, the site has undergone a gradual change of use. The primary residential use has been slowly dissipated by the insertion of sheds for general services. The desertification and depletion processes originated by these changes are the main causes of the neighbors’ (mostly elderly people nowadays) stress and insecurity.
By preserving part of its residential occupation, the neighborhood still has some urban experience. The choice of the site for constructing the mixed-use building comes from this aspect: at the same time it is inserted in a centralized zone, its residential use adds forces to the attempt of maintaining the urban experience and occupation, which are vital for the public space and city’s quality of life.
The program resolves itself in 220m², sheltering an atelier and a house. The building has 3 meters not mandatory front setback that provides a small urban gentleness. It enables a transition zone between the public and private space, offering to passers-by a staying area. A house without gates is an invitation to sidewalk meetings!
On its sides, the building touches both lateral boundaries, solving lighting and ventilation with a zenith opening that runs along its longitudinal axis. The project has a volume that contains all hydraulic installation, circulation and services, which serves the two floors: on the ground level, bathrooms and stairs; on the upper-level, kitchen, services and bathrooms.
Materialization
A technical slab crowns this area and provides support for the necessary equipment. Another loose volume on the upper-level shelters the intimate area of the house.
The masonry structure of concrete blocks is apparent. A massive slab, retreated from the lateral boundary, bears the residence and allows zenithal lighting. This lighting not only brightens the house, but also touches the ground level. In the upper-level, the front and the back closures are composed by hollowed elements resting on a metal beam. It makes the mooring of the building, allowing an entrance of lighting and cross-ventilation in its interior. The beam, in the back, is placed below the level of the slab, playing the role of a brise-soleil that protects from the northwest sun. Ahead of the building, the southeast sun draws the walls with its colored lights filtered by cobogós.

































