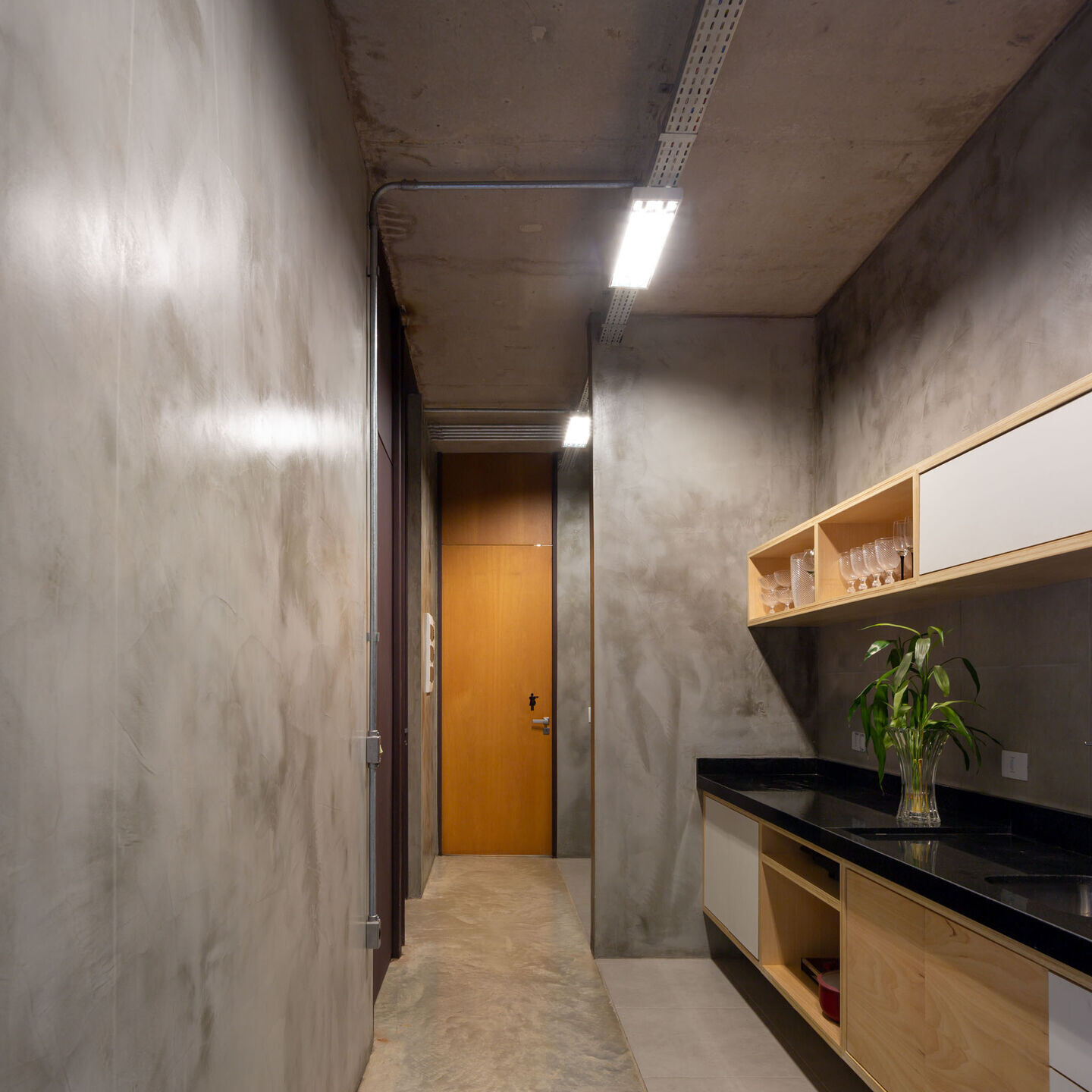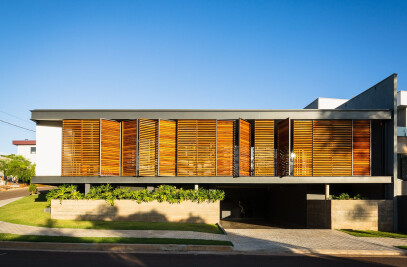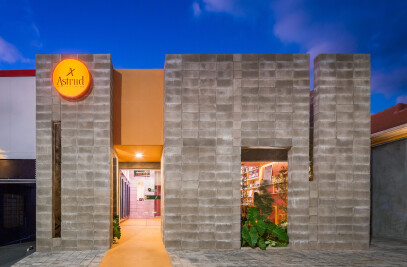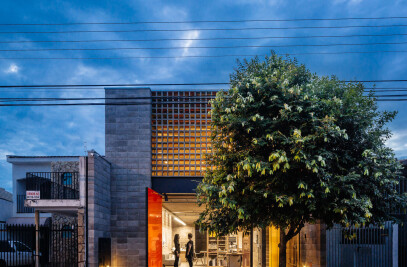Located in a residential neighborhood of Presidente Prudente, the site of 10x30m was elevated 1m from the ground with east-west orientation. Maintaining its level was our guideline for the topography, this way the building would be located at this level and a generous retreat created from the street level made possible a ramp access to the building.
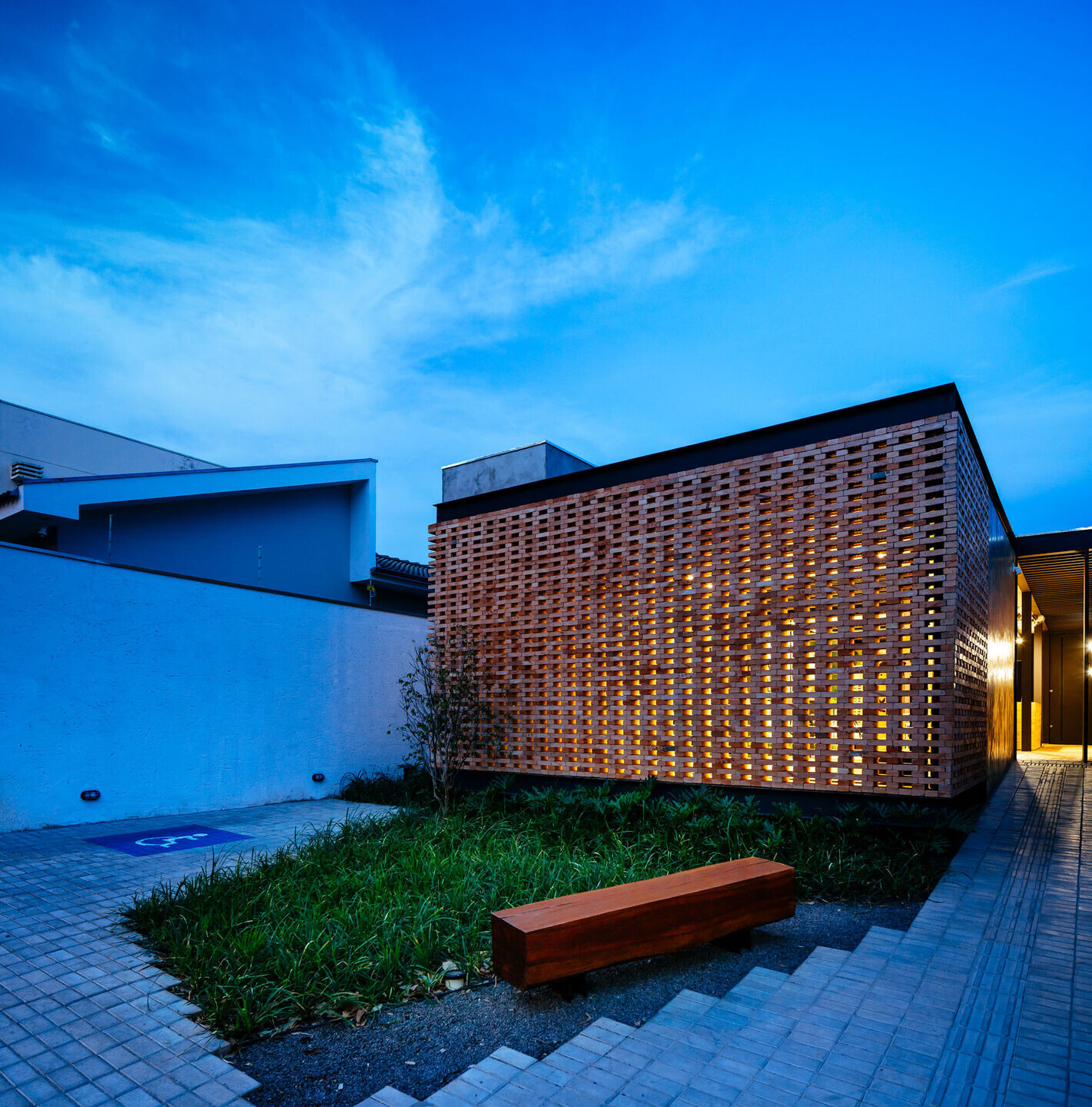
There is a garden and a bench in front of the building, where children of the school located in the opposite street can rest and reap some jabuticaba fruit. Yes! The jabuticaba tree was recently planted in the garden and serves the neighborhood. I once read that "happiness is eating jabuticaba under the tree": then it might be, a happy construction.
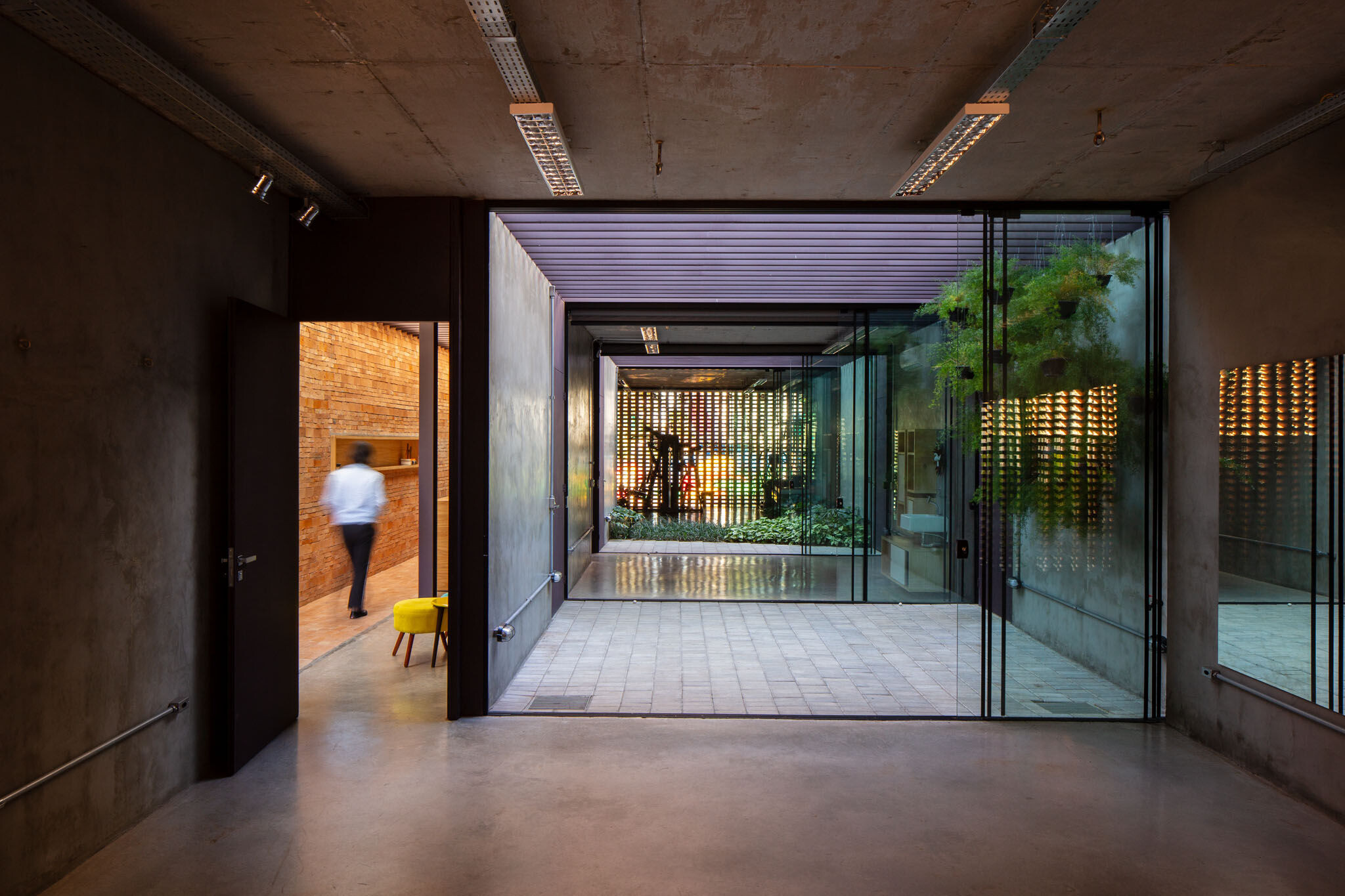
The building: a Pilates Studio with 200m² leaning on both sides of the site. There are two volumes, one that hosts all the wet and technical areas and the other that organizes the functions, which are two studios and a reception. Courtyards between the rooms play the role of a transposition space among them, composing the following sequence: room – courtyard – room – courtyard – room.
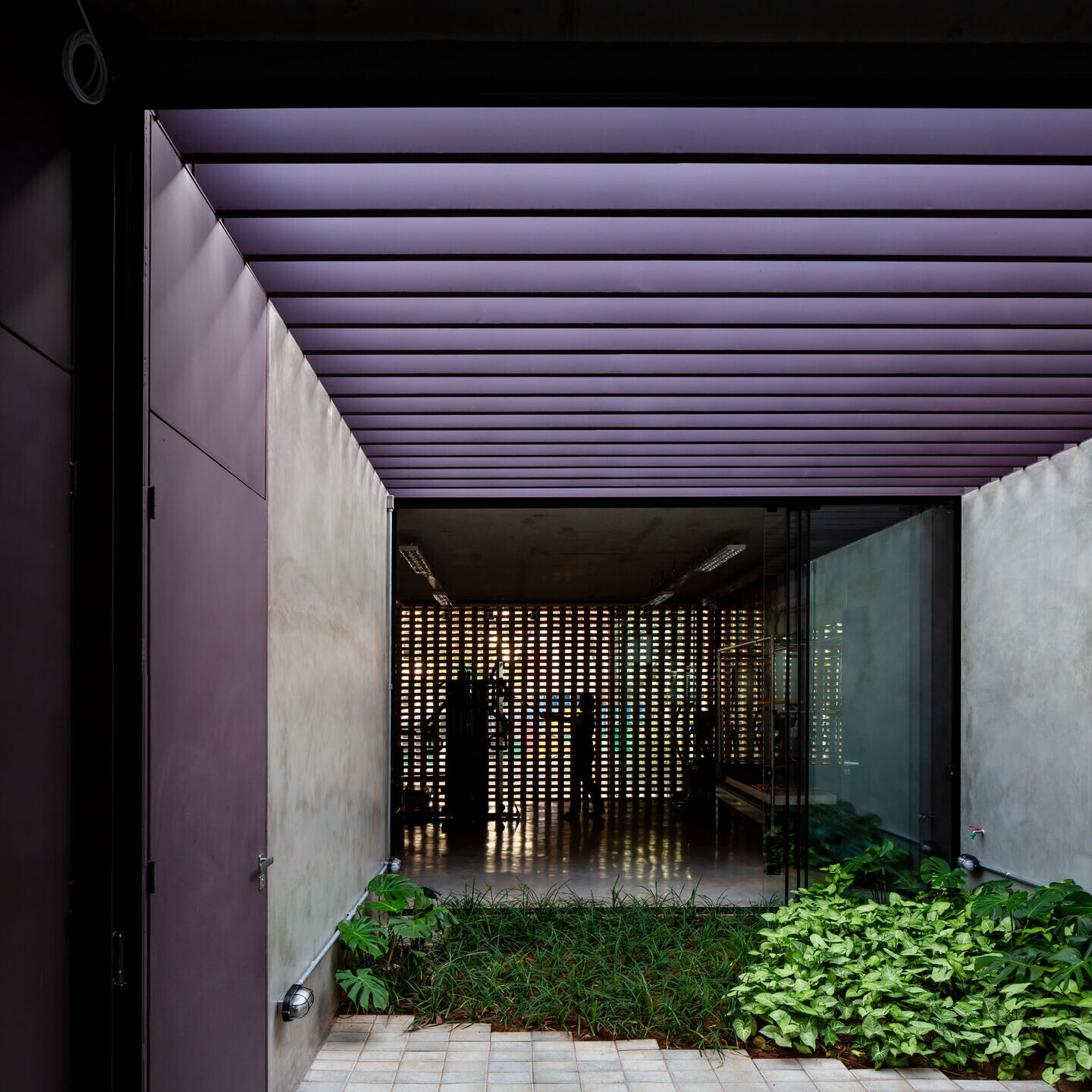
Cross ventilation and natural lighting are the functions of the courtyard, because of the high temperatures that can reach the city, it was essential as a project guideline to consider the quality of insolation and ventilation.
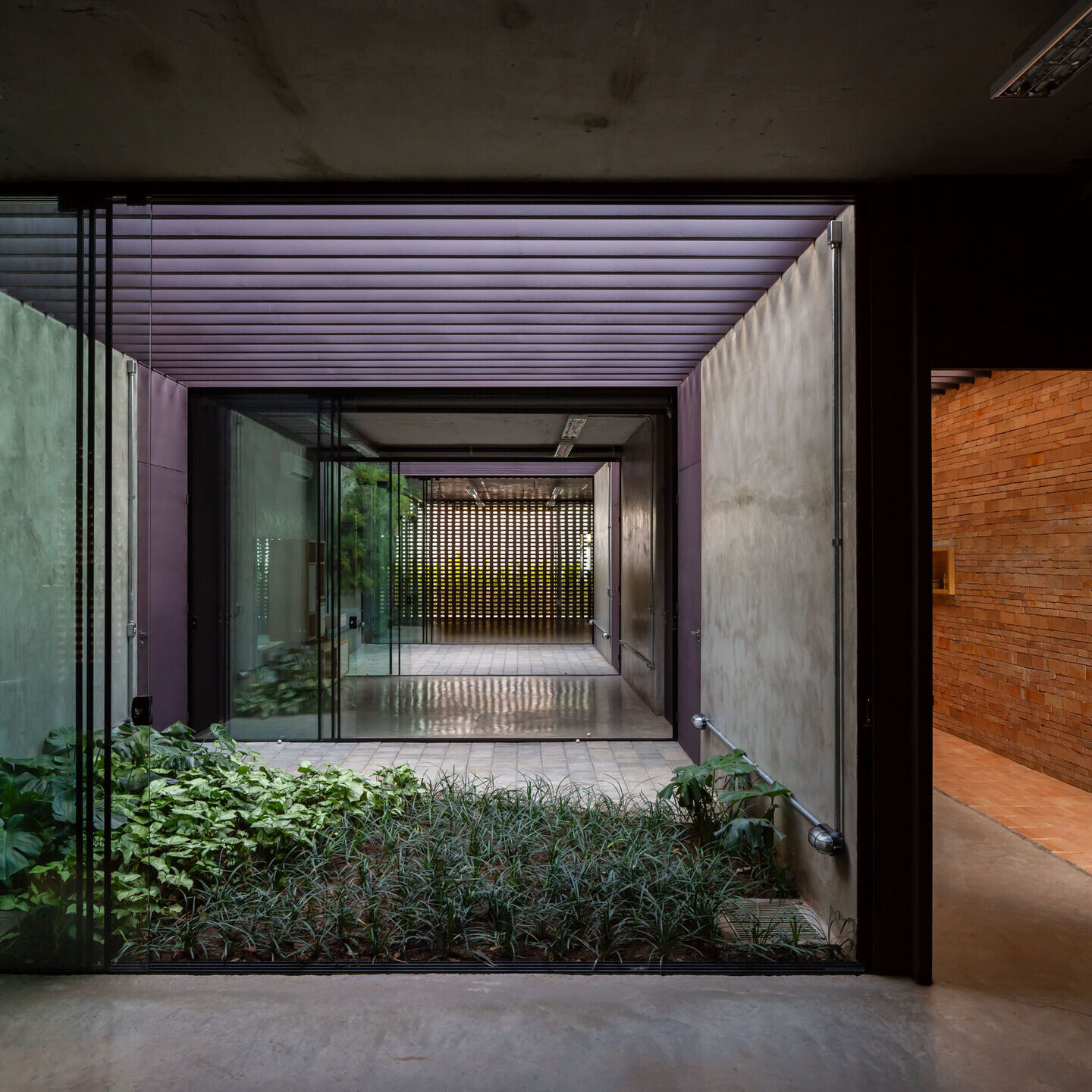
The structure is metallic. There are 16 pillars supporting the beams. A spatial modulation was designed considering the use of commercial profile beam which is 12m in length, resulting in rooms and courtyard of 6x6m or 4x4m and also avoiding to waste constructive material. There is no coating in this building, because the poetry is in being who we are, concrete is concrete, metal is metal and brick is brick.
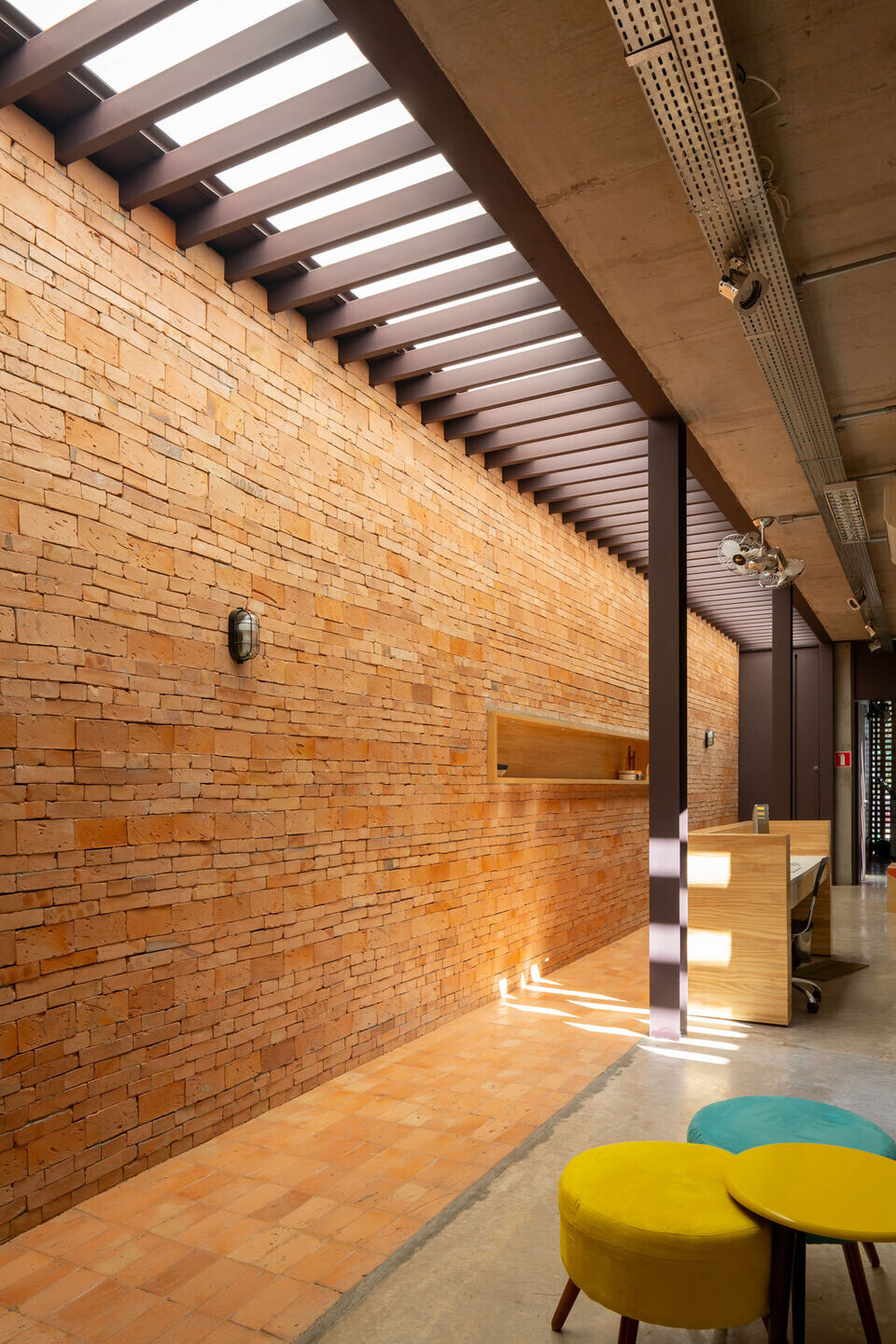
The front (west) and back (east) face seals are made by a double layer of bricks, composing a single hollow element specifically designed for this work. The sun does not bother and the ventilation is welcome. There are some glass panels inside the building to seal if is necessary. As Maristela, owner of the Studio says: "with the heat of Prudente I do not even need to turn on the air conditioning".
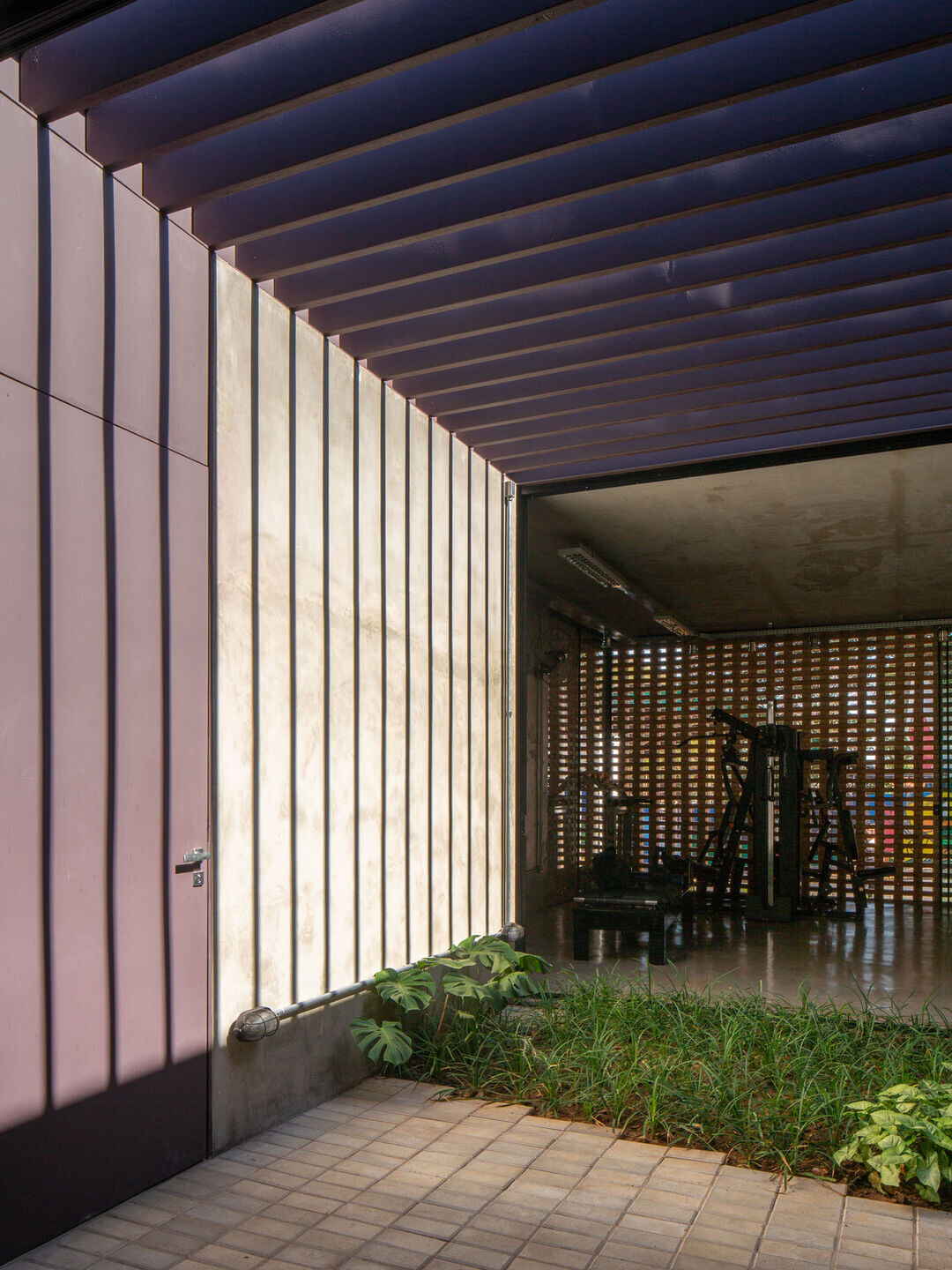
A building that needed to be quick and affordable. And it was! It was 6 months of construction and the project cost less than R$ 2000,00 per m².
