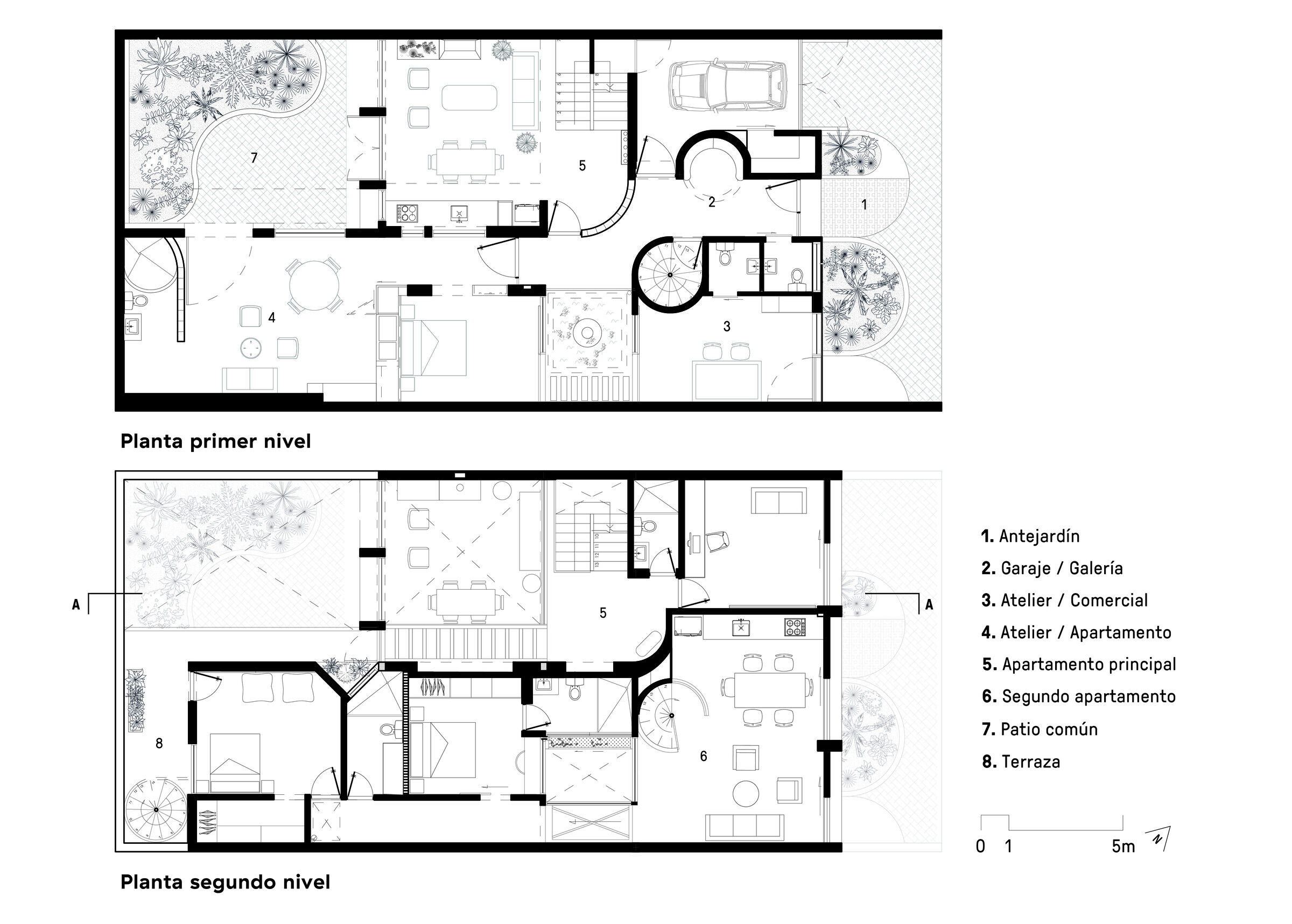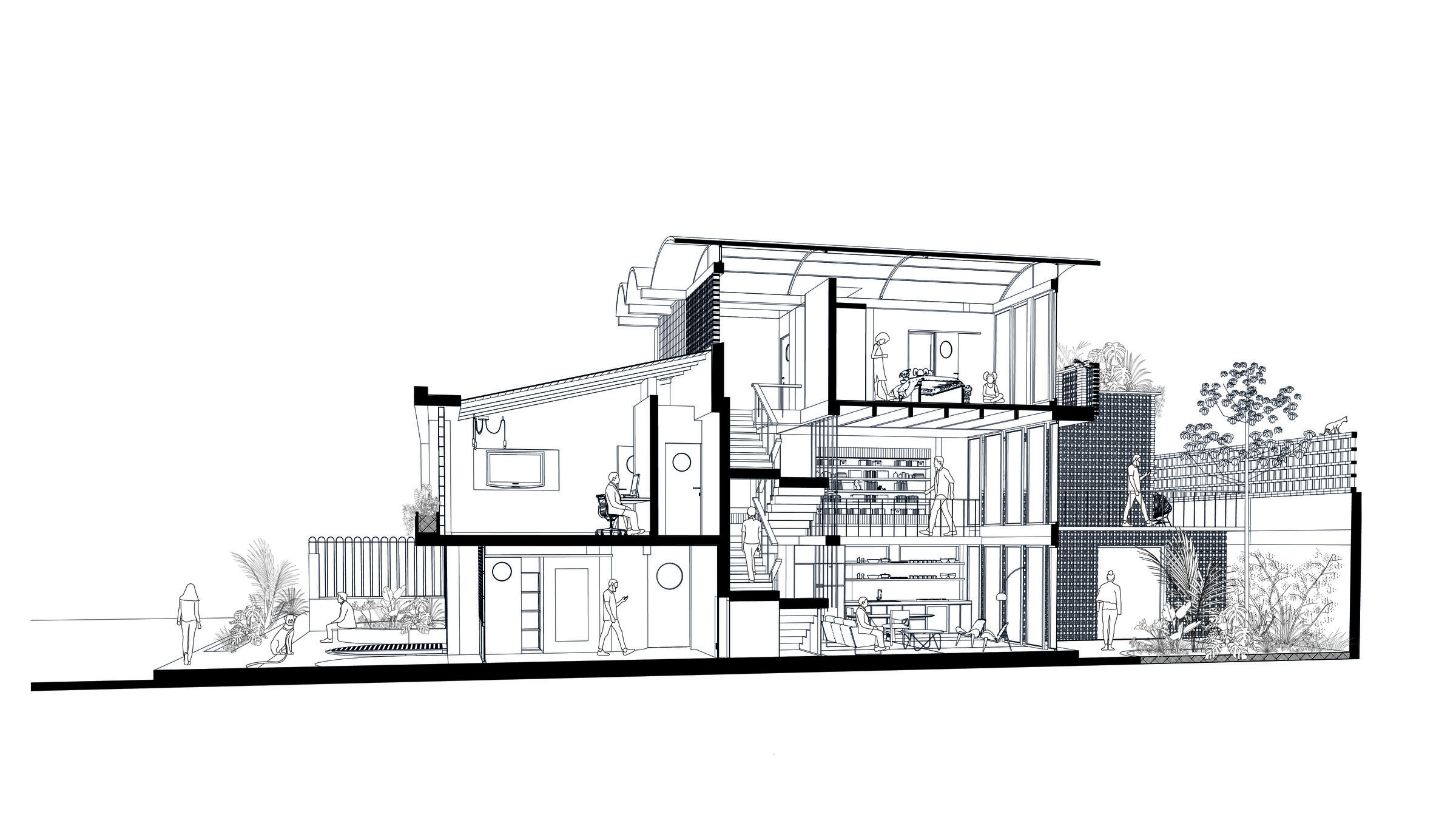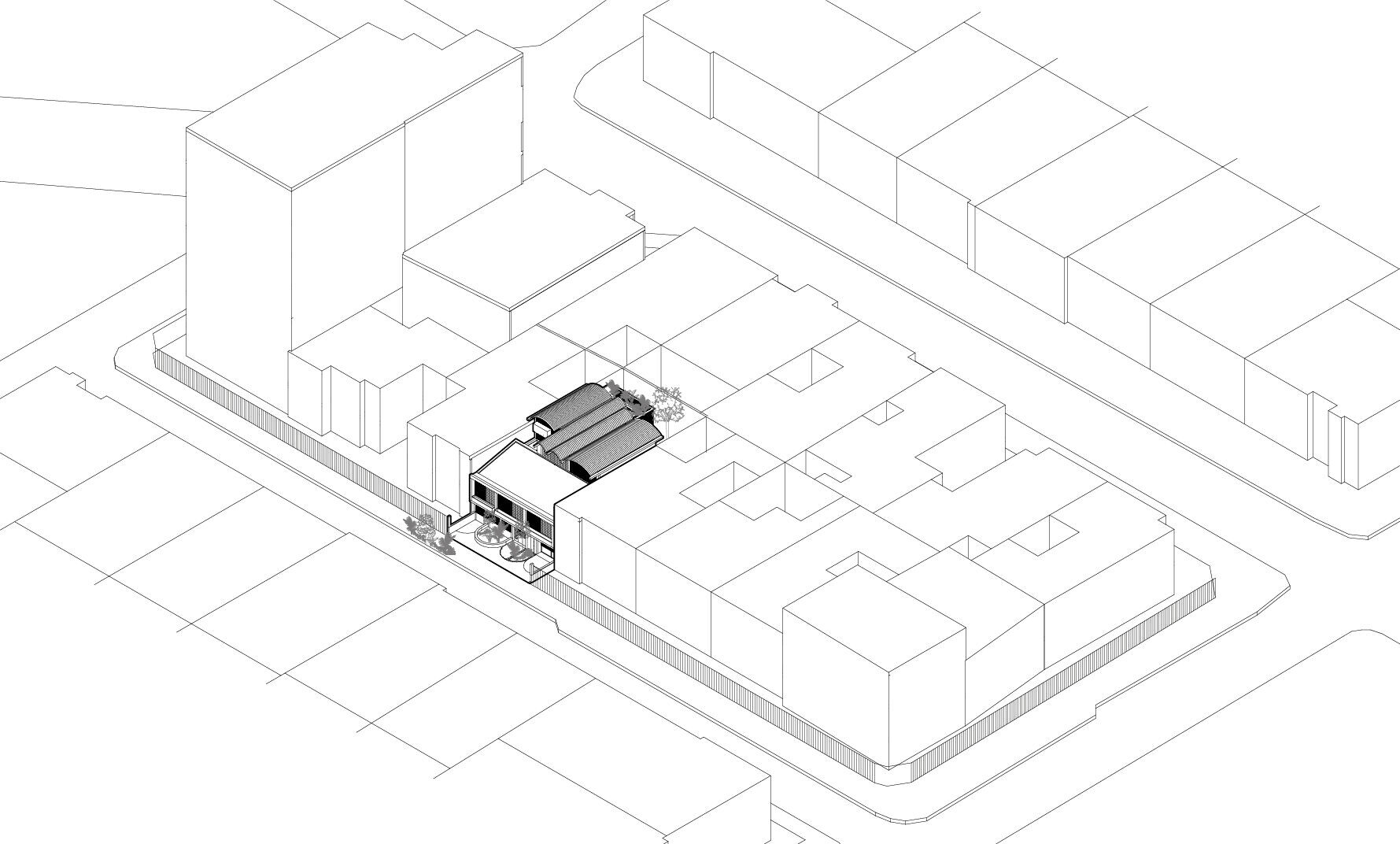The project responds to a hybrid programme format that mixes retail with cultural space on the first level and residential units connected by an interior courtyard on three levels. It promotes the idea of re-inhabiting a neighbourhood that over the last decade has been transformed into an art district, introducing multicultural elements to the neighbourhood and its inhabitants.
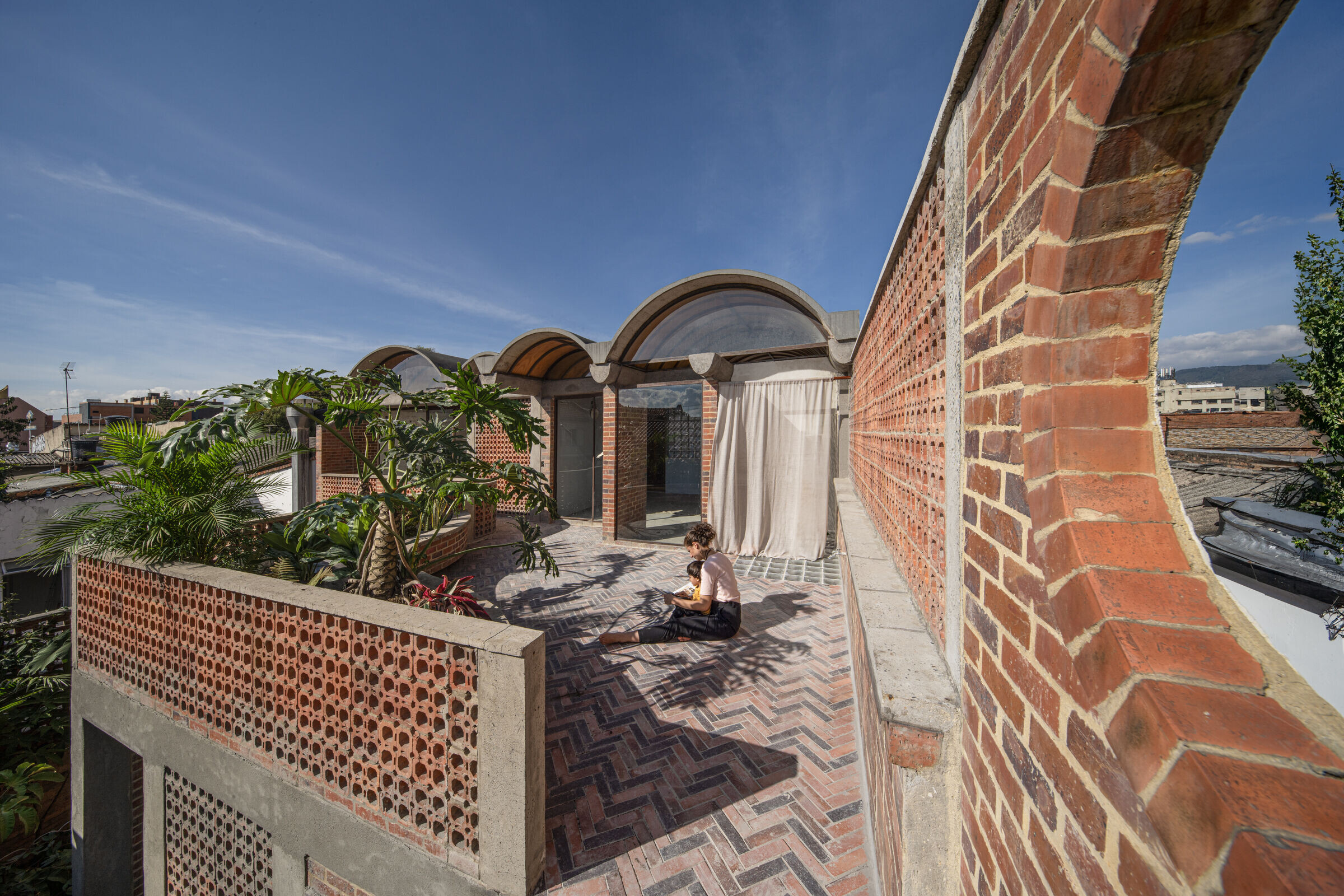
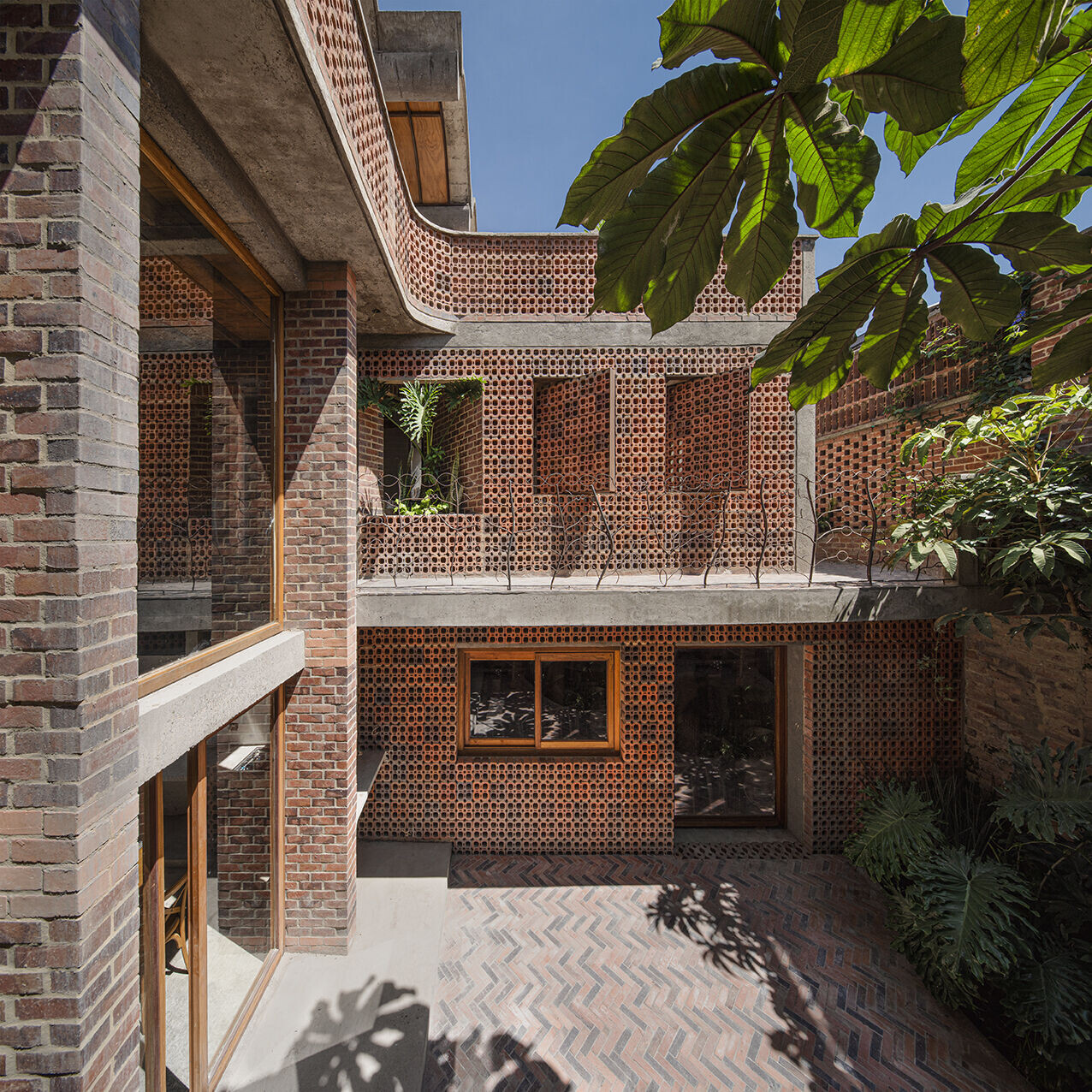
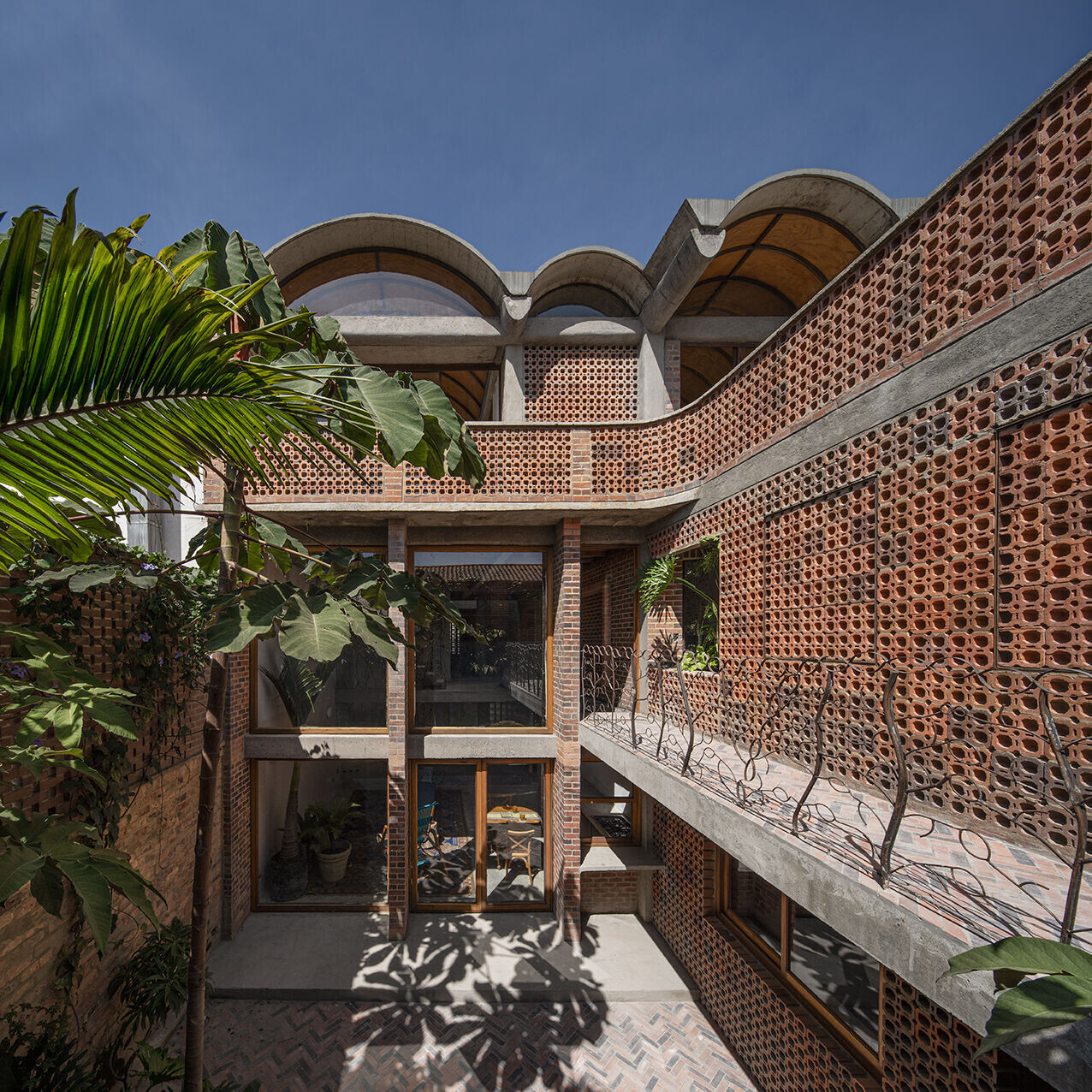
A gradient of intimacy is built up from the pavement and the front garden, moving from the more public formats to the intimacy of the inner Pati. The house has flexible circulations and divisions that allow, for example, to activate the garage as a gallery, connect a shop with a work space or configure a single space where all its units are intertwined in a circuit, one with the other.
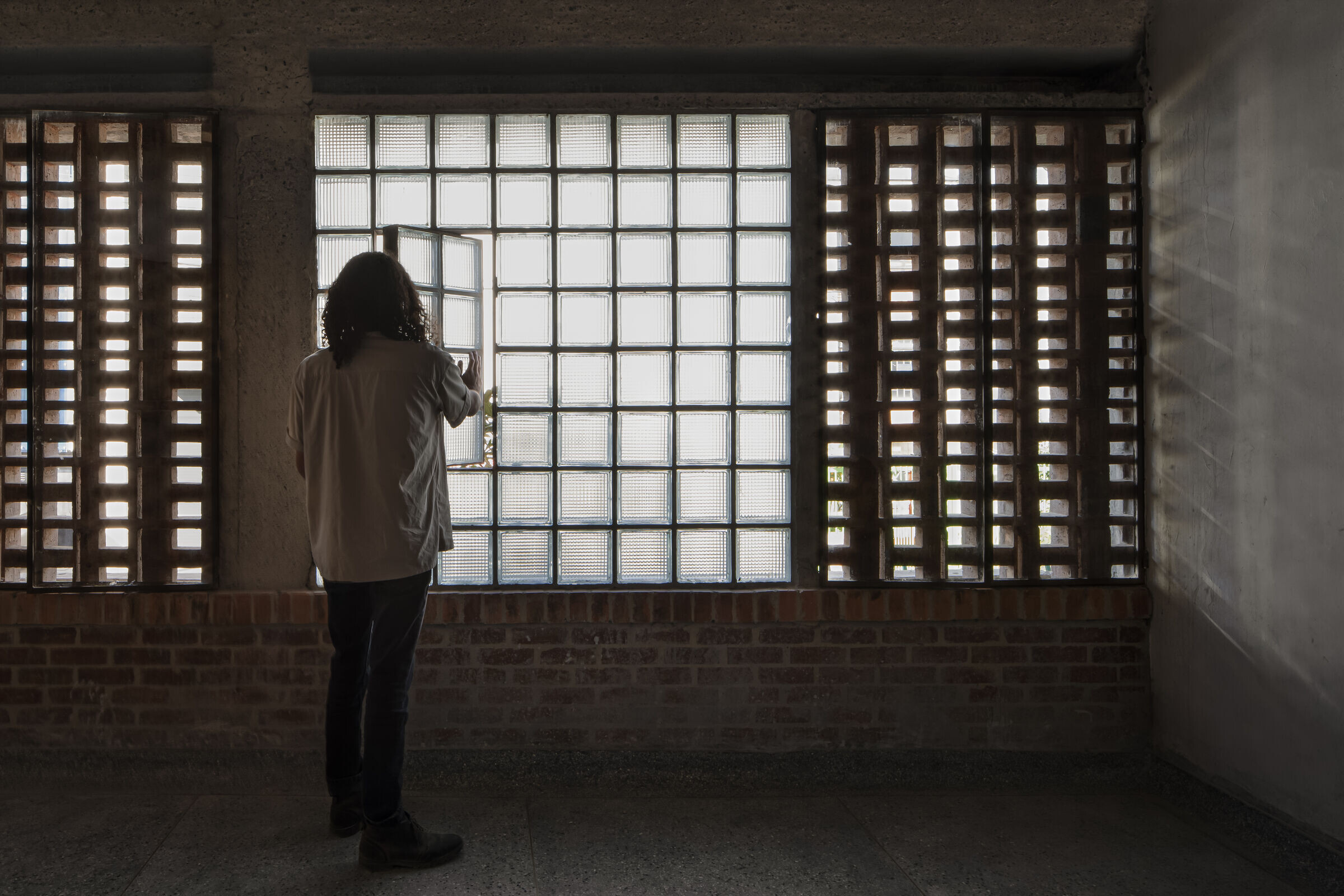
In scale and materiality there is a dialogue with the tradition of modern Bogota architecture and the spirit of the neighbourhood. It preserves the proportion of the first two levels of the pre-existing dwelling, retaining the original facing, but adding layers of depth by means of concrete mats on the parapets, flat bricks of different formats and handmade latticework.
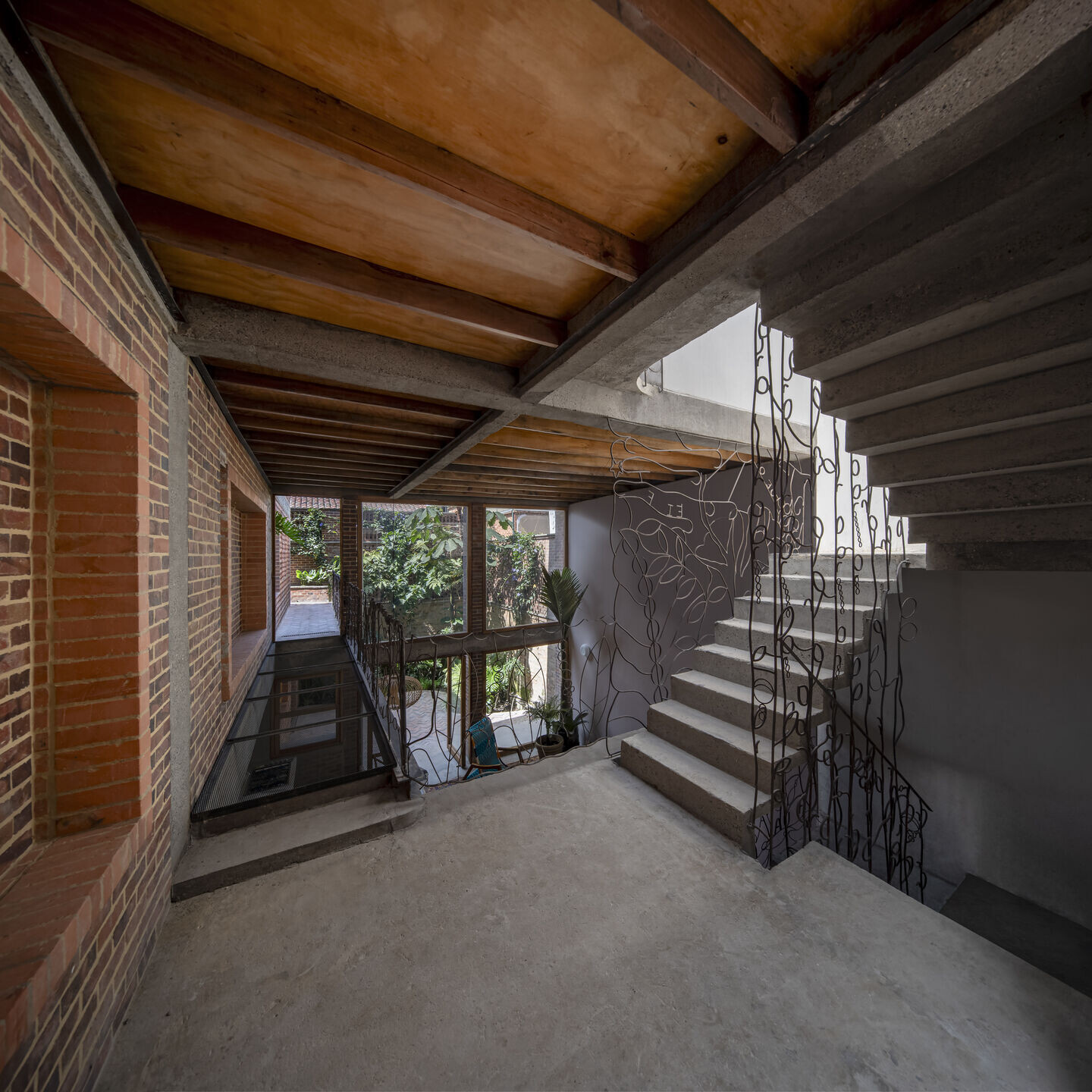
The third level rises backwards and is made up of a set of four serial concrete vaults overlooking communal terraces that connect all the units, offering shared areas between gardens. Around the idea of cultivating an Andean jungle inside a home in a city like Bogotá, is the intention to think critically about the relationship with the territory and the local tradition of the use of the patio, giving rise to an open and lush space where species of different sizes merge with the interior through the play of light and shadow.
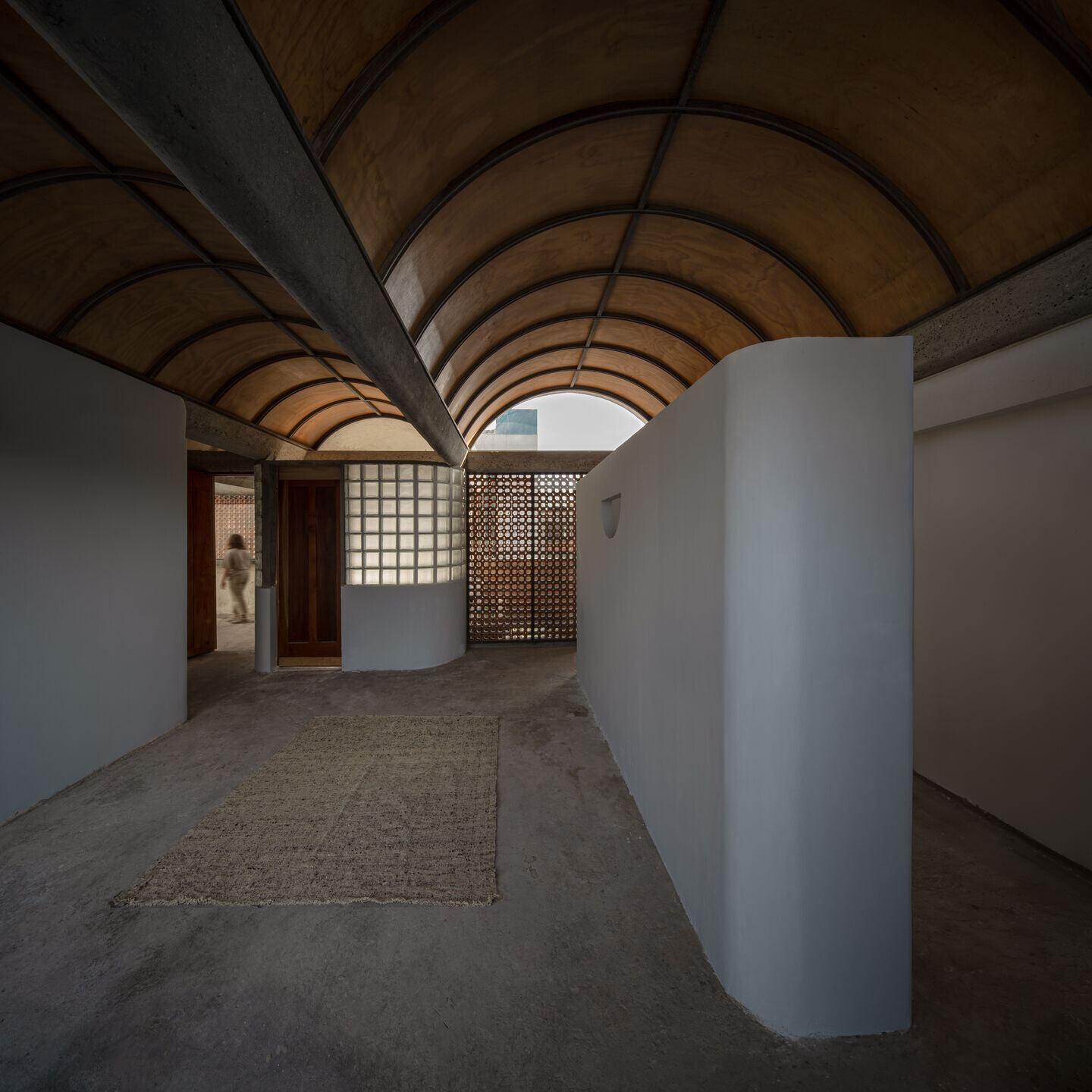
We like to think that this interior landscape shelters its inhabitants with an experience of disconnection in their personal and timeless space, being the preamble to a domestic dimension more linked to the cycles of life.
Since 2019 this process has gifted us with lessons on the relationship between construction and time that take place in layers of memory in which both legacies and omens resonate. Also much generosity in the exchange of ideas, in being able to spend time in the laborious pursuit of the specific, and in reaffirming that the nobility behind building a home is superior to any sacrifice.
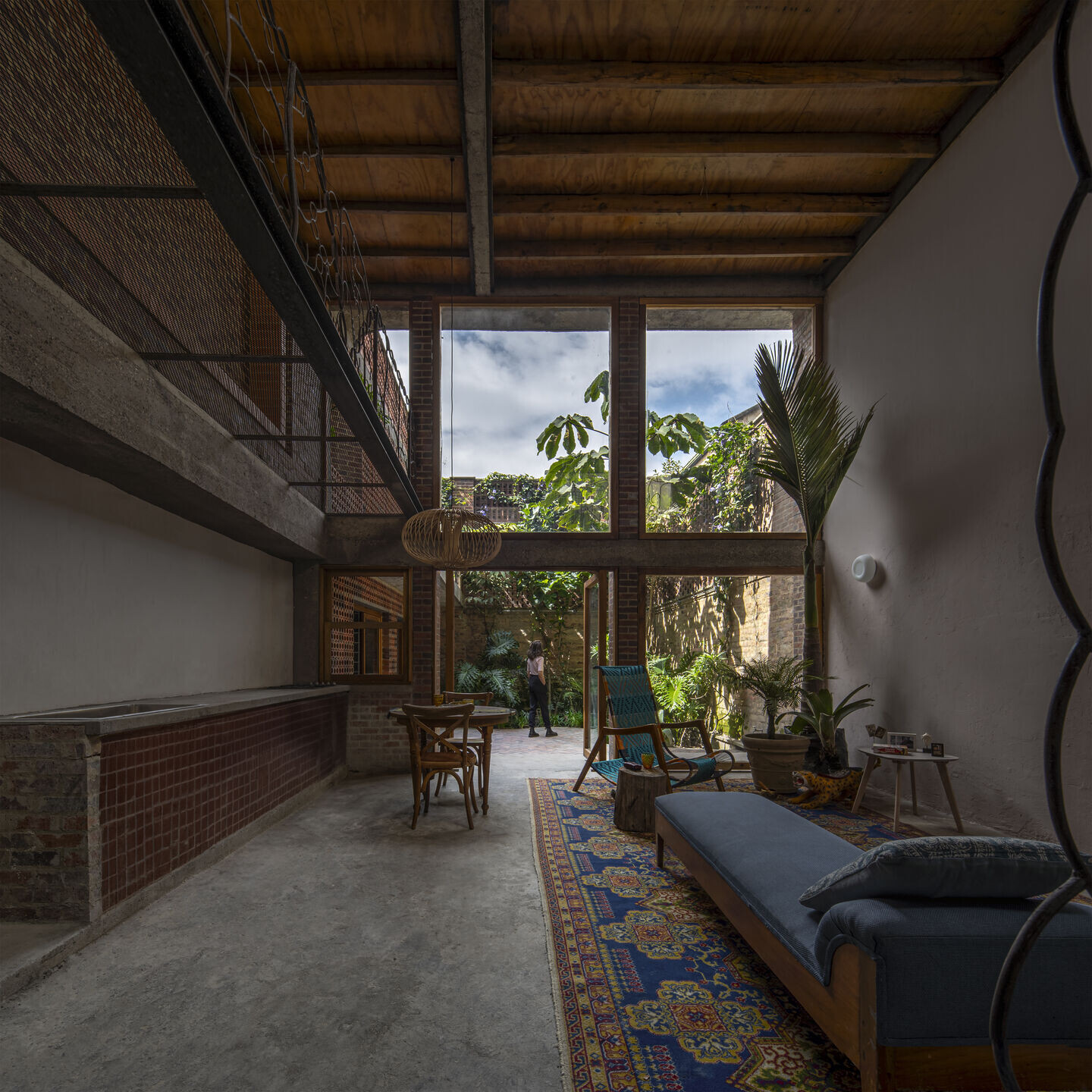
Design and construction: Yemail Arquitectura
Antonio Yemail
Jose Cáceres
Martín Jiménez
Art direction: Diego García
Construction management: Pablo de Jesús García Rojas
Landscaping: Yarumo botánico
Elisa Triana
Metal ornamentation: Luz Lizarazo
Photography: Santiago Beaume + Paola Bermudez
