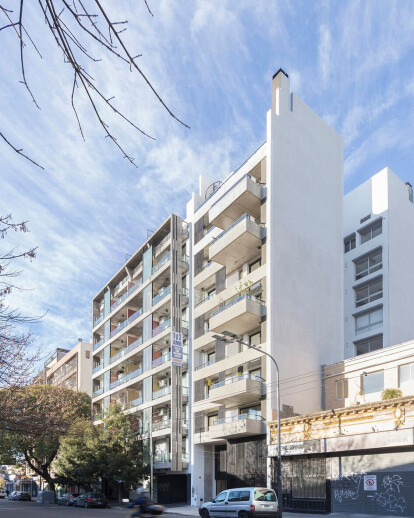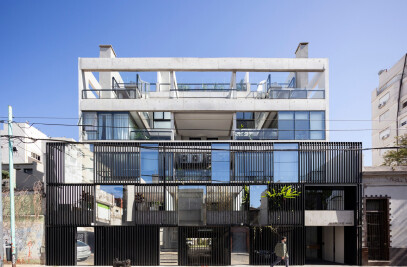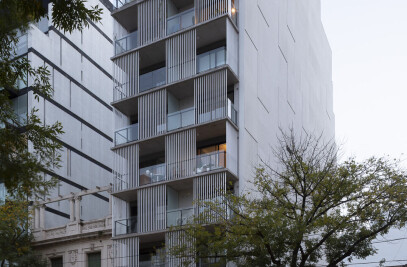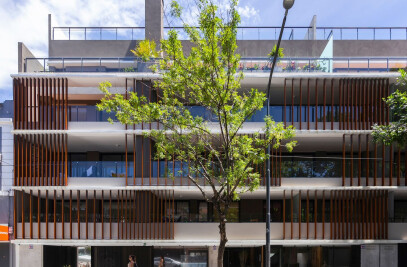The project synthesis for the ATH60 housing building arises from the conformation of a volume that penetrates an air and light patio to allow a functional conformation of homes that will be located in front and against the front of the block. The set of public and private spaces are arranged along the 10 levels that make up the work. The land is a single front lot between party walls, in the Chacarita neighborhood, Buenos Aires, Argentina. The complex is housed in the midst of a formal and material heterogeneity, a product of the different periods and construction styles that coexist in the neighborhood.
The volume is organized in order to contain a total of twenty-four units - one, two and three rooms -, distributed between the first and the ninth floors. The combination of different types of housing; which includes the location of two duplexes in the front, is part of the search for the individuality of each house within the complex, the idea of own house in a context of collective living.
At the urban level, a neutral and pure building is proposed, representing a pause in the middle of the physical and temporal movement characteristic of the neighborhood. The project seeks a contextual quality in direct relation to its insertion in the plot. The double height simulated through the visual integration of the Ground Floor and the First Floor; and the withdrawal that is generated at the entrance of the building provide the necessary imprint of a main access. At the same time, this space works as a foyer between the interior of the complex and the sidewalk.
Characteristic of a contemporary dwelling, the units of the complex are defined by means of a synthetic image with refined characteristics. All have the added value of a generously sized balcony and grill. The extensions towards the urban space - the balconies - are conceived to generate an intermediate bellows with a close link to the domestic space. The facade is constituted as a filter of the noisy street and calibrates the visual relationships allowing a certain degree of sieve without closing the urban environment.
Functionally the building is organized on a ground floor containing pedestrian and vehicular access and seven garages. The houses are located from the first to the ninth floor, while the common terrace with a pool, solarium and grill is housed on the tenth and third floor. The building is completed with a basement where the other garages, storage rooms and technical rooms are located, which are complemented by the rest of the service spaces on the tenth and eleventh floors.
The passer-by is incorporated as one more element of the composition by being integrated from the street through direct visuals to the rear of the site, creating a continuous relationship between public and private space. The parasols that coexist in the frontal image of the construction, also reconstruct the front line of the building at the height of the vehicular entrance. These elements that are repeated throughout the upper floors generate a close relationship with the exterior through a diffuse limit.
The alternation of balconies that make up the main façade, allows to give a certain asymmetric balance to the complex where the absence of the unnecessary prevails. A set of protruding volumes that cut the municipal line is interrupted in some floors by a reinforced concrete beam that is formally presented as a through tape showing the presence of the duplexes in the image of the work. Black ironworks, reinforced concrete and glass are the ingredients that make up a pragmatic language that shows its timeless character, and that allows us to establish the existence of a present preceded by a past.































