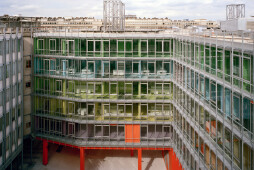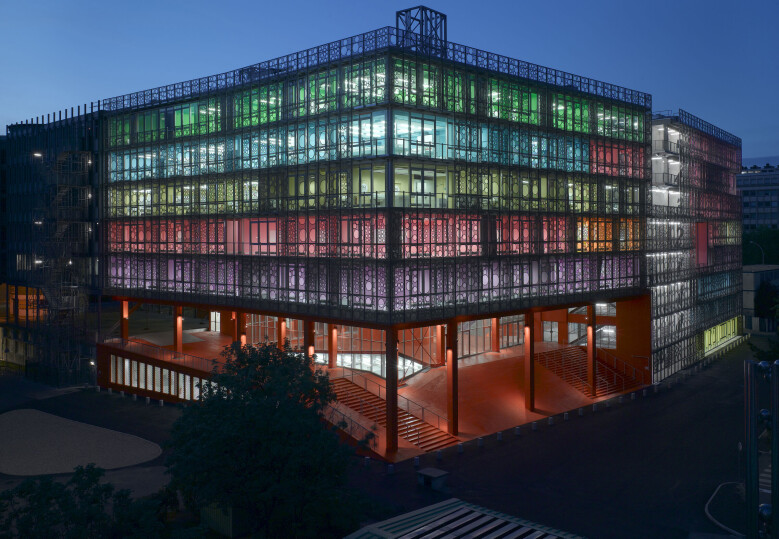ATRIUM Universite Pierre et Marie Curie (UPMC), UNIVERSITY BUILDING, JUSSIEU, PARIS 5eme.
The 16M building on the Jussieu university campus, near the historic center of Paris, extends and completes the grid plan that architect Edouard Albert designed in the 60s to serve 45 000 students and researchers. The response formulated by Périphériques Architects for the extension is based on the existing system, where buildings are laid out in a crown configuration; but at the same time, it deforms it: where Albert laid out a single patio, Périphériques Architects have planned two. One of them is covered by the bridge-buildings raised on pilotis to make short-cuts in the ring like circulation itinerary, and forms a “vertical place” that groups all the movements of the buildings. This concrete space opposes its heaviness and hardness to the light-weight metal cladding of its outer skin.
At ground floor level, the existing slab on which the university buildings are built folds up in an origami-like ramp to even up natural and built levels in a fluid movement - an echo of well-kwon Jussieu library project designed for Rem Koolhaas some years ago.
To the orthogonal grid of the existing layout, Périphériques Architects oppose a slightly deviant geometry that tends to make the new building look like solid unitary block in which the patio are hollowed out. The project presents itself as a form that is both independent and in continuity with pre-existing logic.
The programme also evolves: in first phase students forced out of other campus buildings by remedial asbestos-removal works will use the new building, which will ultimately be used by under-graduates alone. The plan and the nature of spaces allow for this polyvalence and maintain a neutral presence; the facades are glazed on the same patern as that Albert’s existing building. But over the glass metal skin composed of ten types of panels perforated with circular holes of differrent sizes give the facades complex and variable depth. The holes also filter daylight and reflexions over the glass surface and create shimmering effects that give the building a constantly changing, which reminds us that the original plan has “shifted”.






































