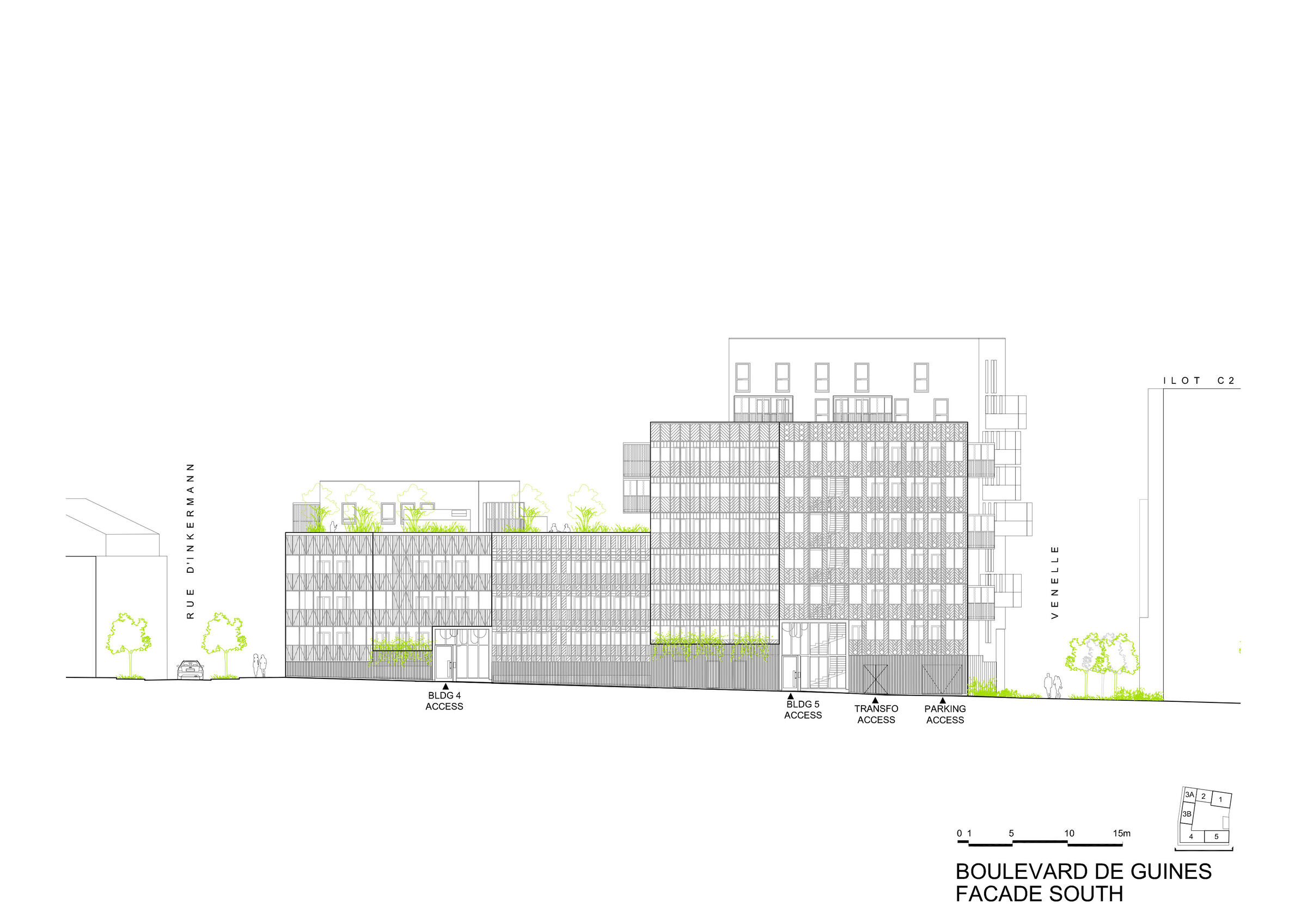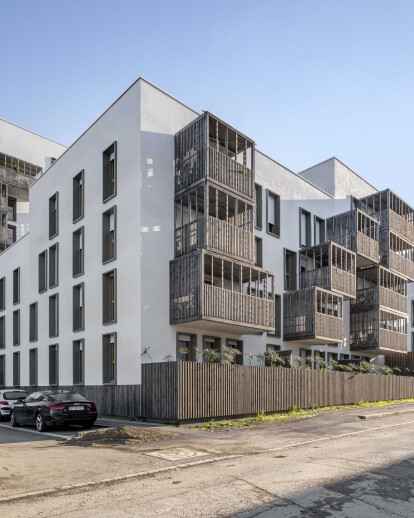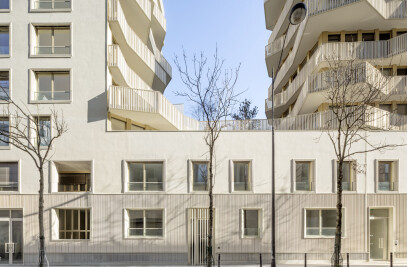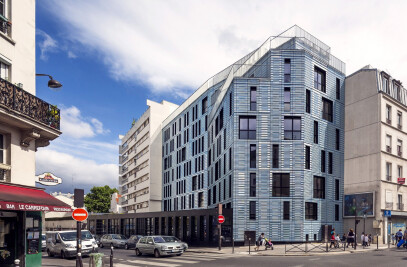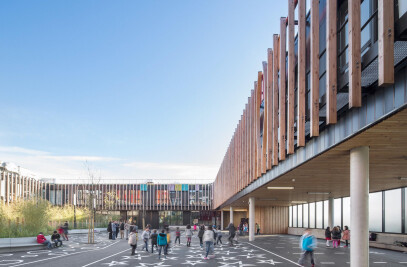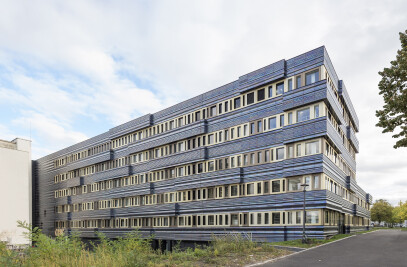Contextual urbanity
The ZAC Guînes site is located to the west of the city center. Islet C1 occupies a special position within the Guînes development project. Located at the edge of the sector, it is responsible for ensuring a smooth, gradual transition between the fragmented horizontality of the existing residential suburban fabric and the verticality of the future buildings on Boulevard Saint-Conwoïon.
In addition, the development of the site must take into account the proximity of the railroad tracks and the nuisance they generate. Finally, the topography of the site calls for special treatment of the facade feet. These contextual factors, combined with strong environmental ambitions, guided the design of the project in terms of its massing, architectural treatment and technical dimension.
The "U"-shaped configuration of the building complex preserves the green heart of the block, with a continuity of street alignments and a variety of gauges that crescendo from west to east. In this way, the volumes and gauges of the various buildings reflect the urban morphology of the surrounding context. On rue d'Inkermann, the facade's scale ranges from R+2 to R+4, in keeping with the scale of the residential area opposite. To the northeast, the R+8 "tower" housing the new-build apartments heralds the R+15 towers to the east.
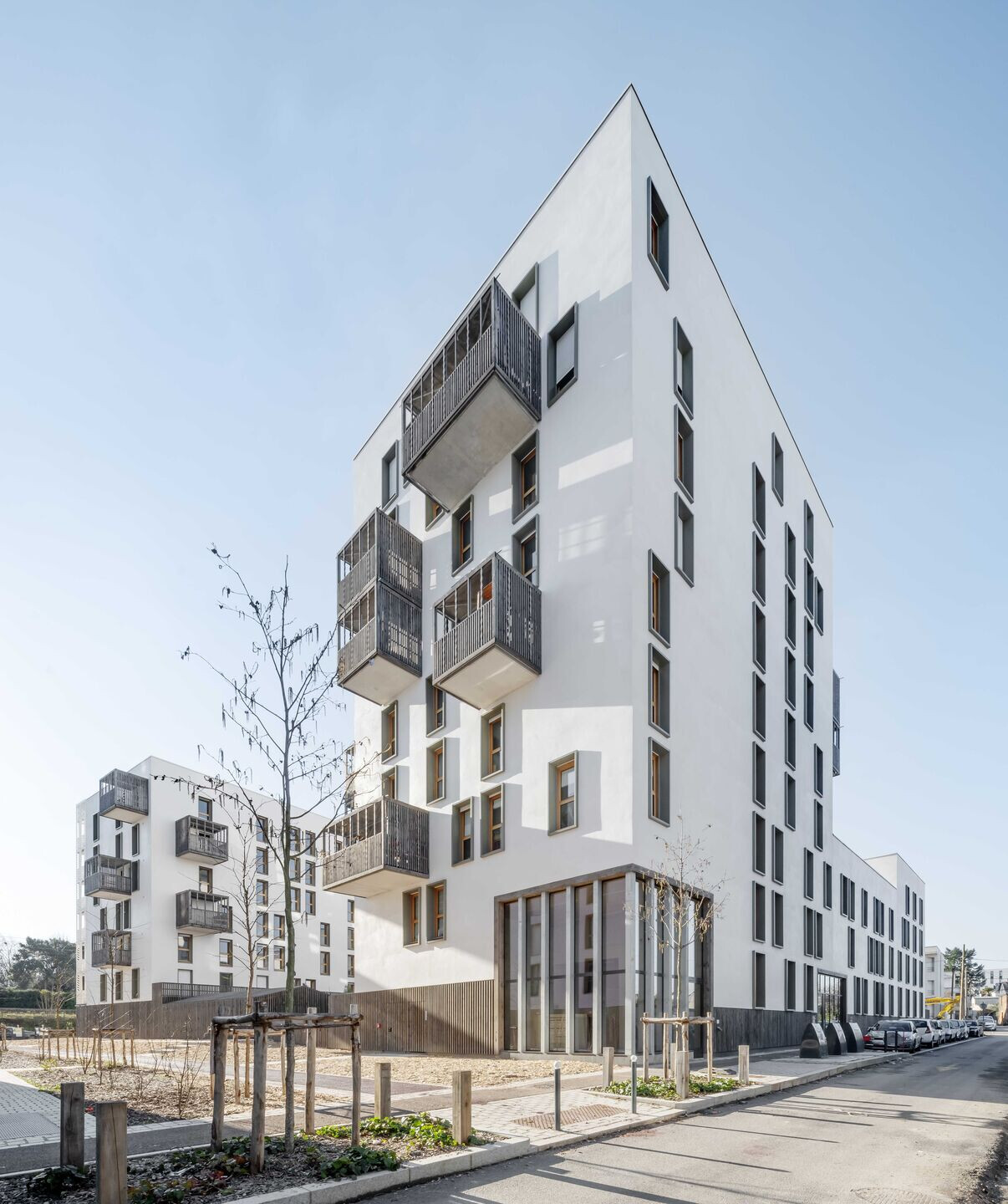
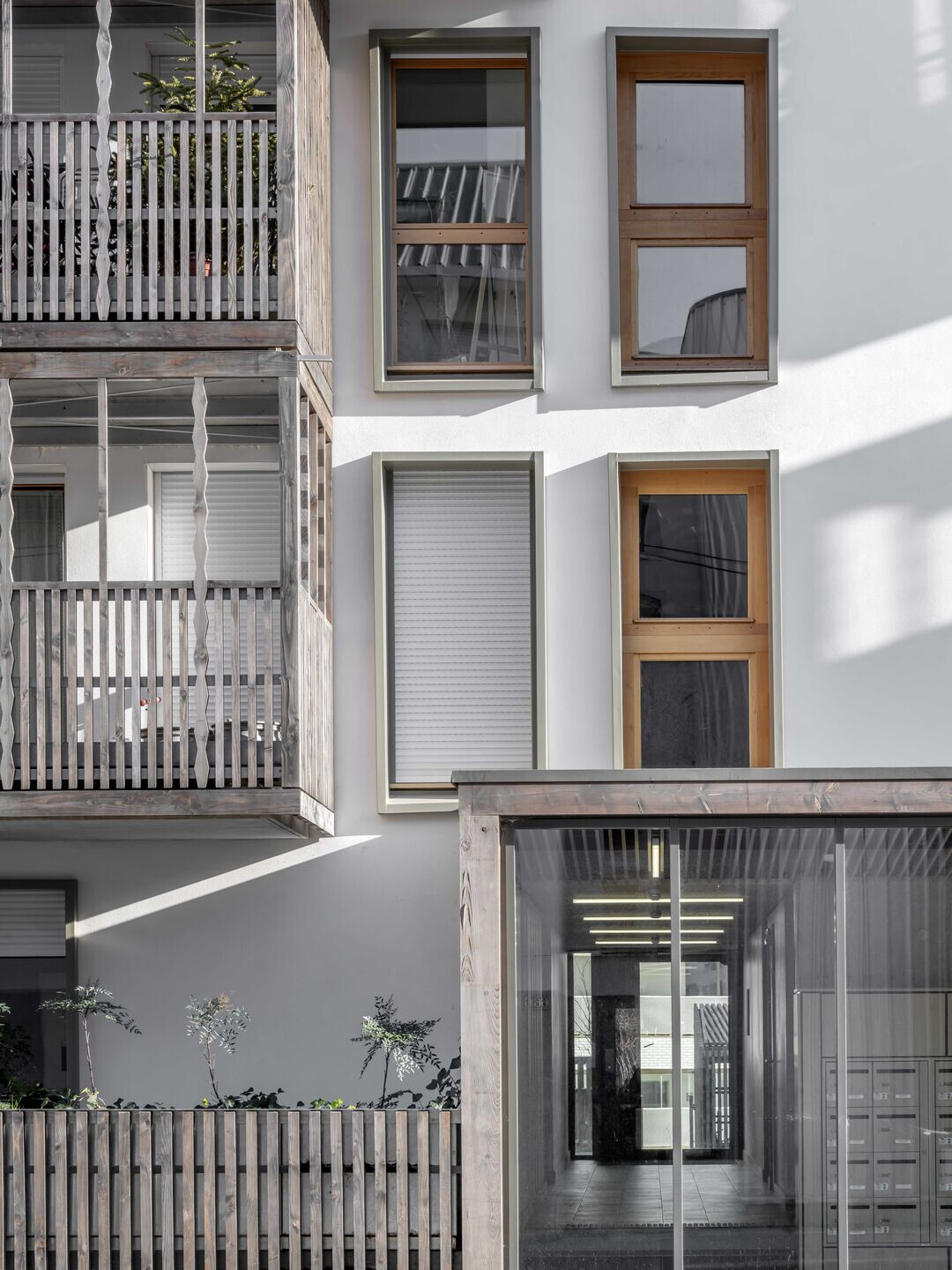
Architecture and environmental issues
The architectural approach consisted in uniting the heated spaces in a set of continuous, compact volumes, with a desire for geometric simplicity that plays a major role in the project's expected energy savings. The project has been awarded NF HABITAT HQE certification at the very good level. It complies with and exceeds the requirements of RT2012. The Energy-Carbon label (E+C-) met by our C1 project in the ZAC Guînes was the experimental phase of the future RE2020, which will replace the current RT2012. The E3C2 level achieved is equivalent to what this new regulation will impose as a carbon threshold from 2025 for construction and 2028 for energy. This project is a pilot project, foreshadowing the future of multi-family housing.
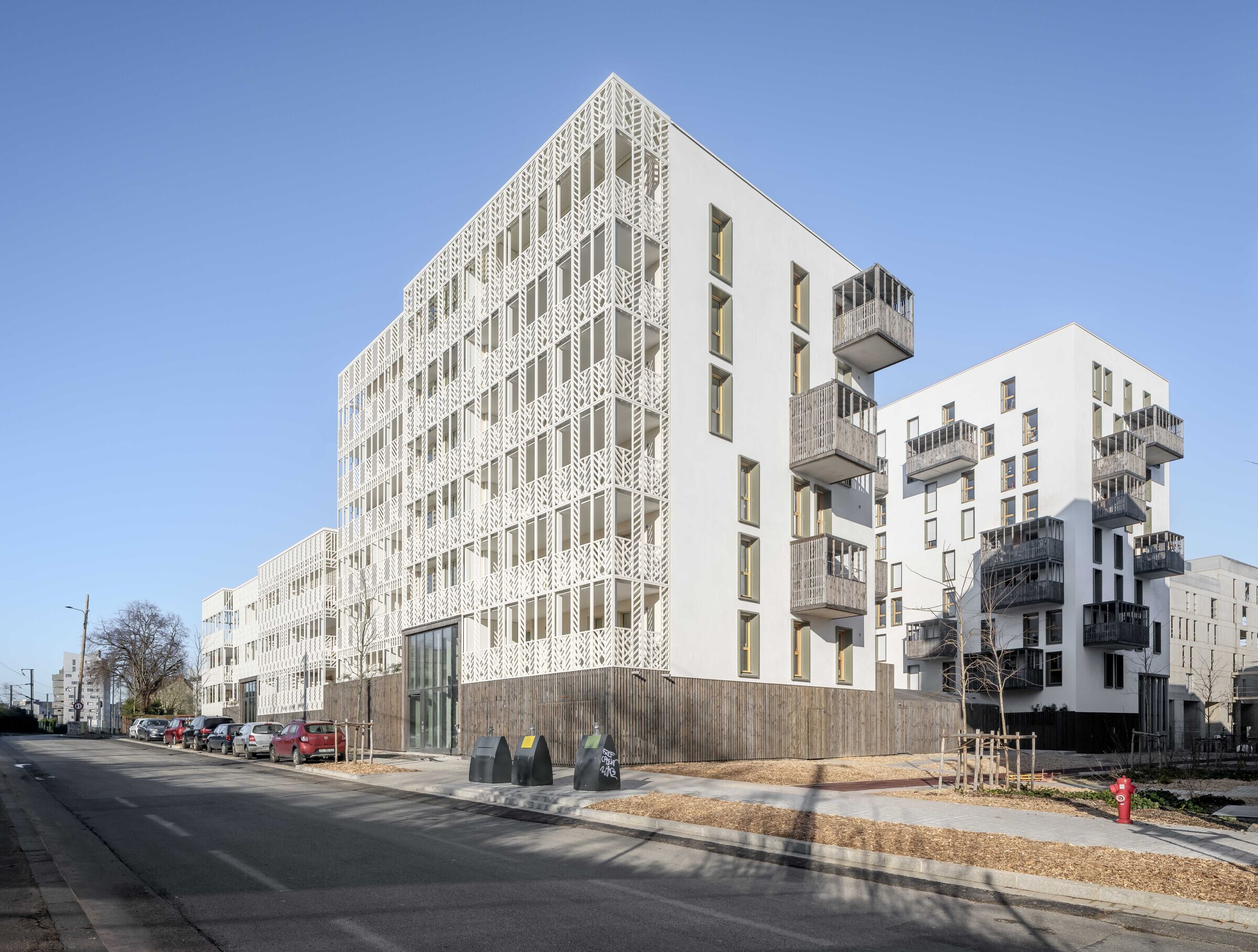
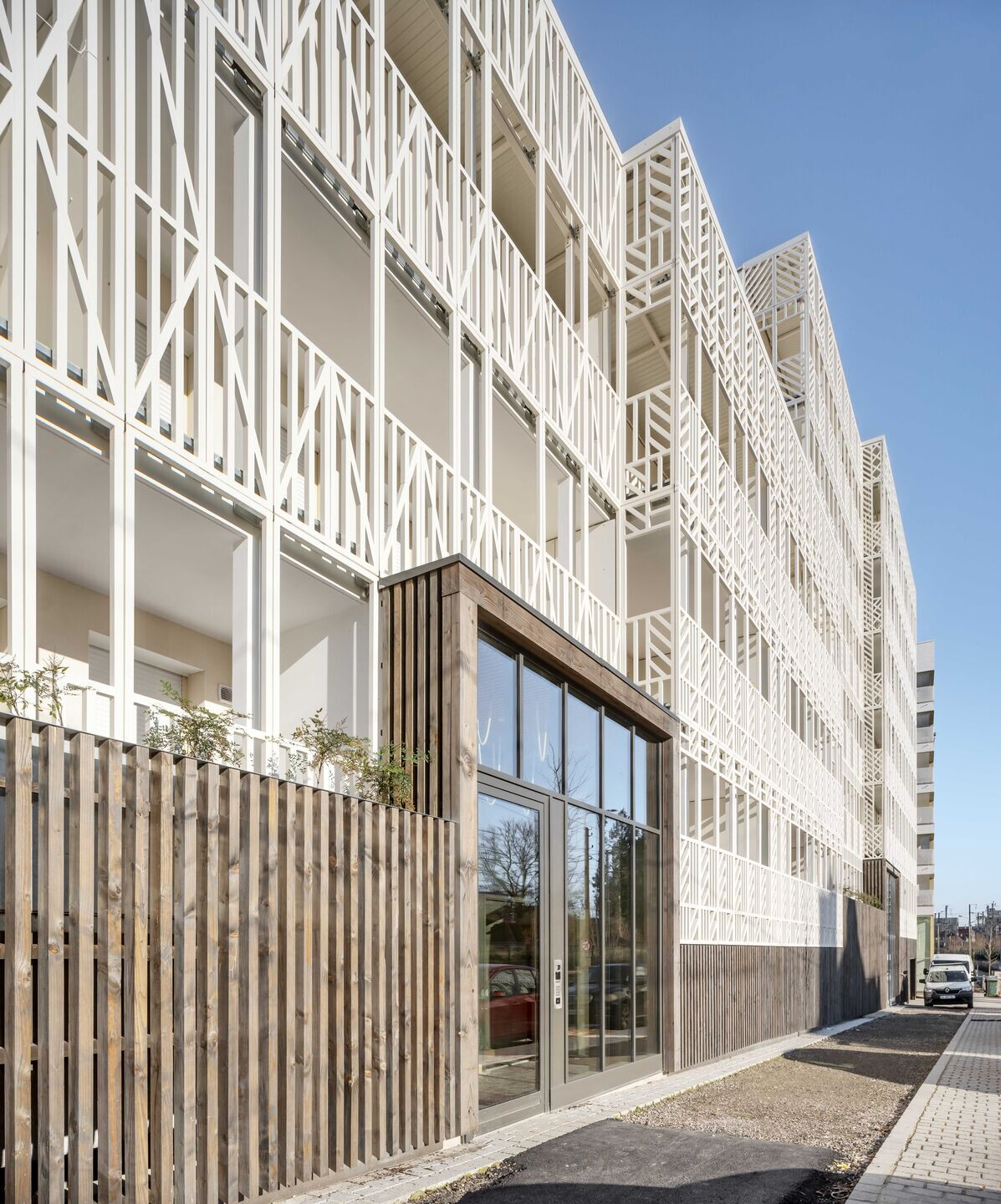
Architecture and materiality
The white rendered volumes are set on an openwork wooden plinth, corresponding to the emerging part of the parking lot. The facades are enlivened by architectural elements: metal and wood frames that emphasize the grid of openings and highlight the access lobbies, large wooden corbelled balconies and string balconies with elaborate metal facades. These elements are combined in different ways depending on the street, to give each façade its own identity.
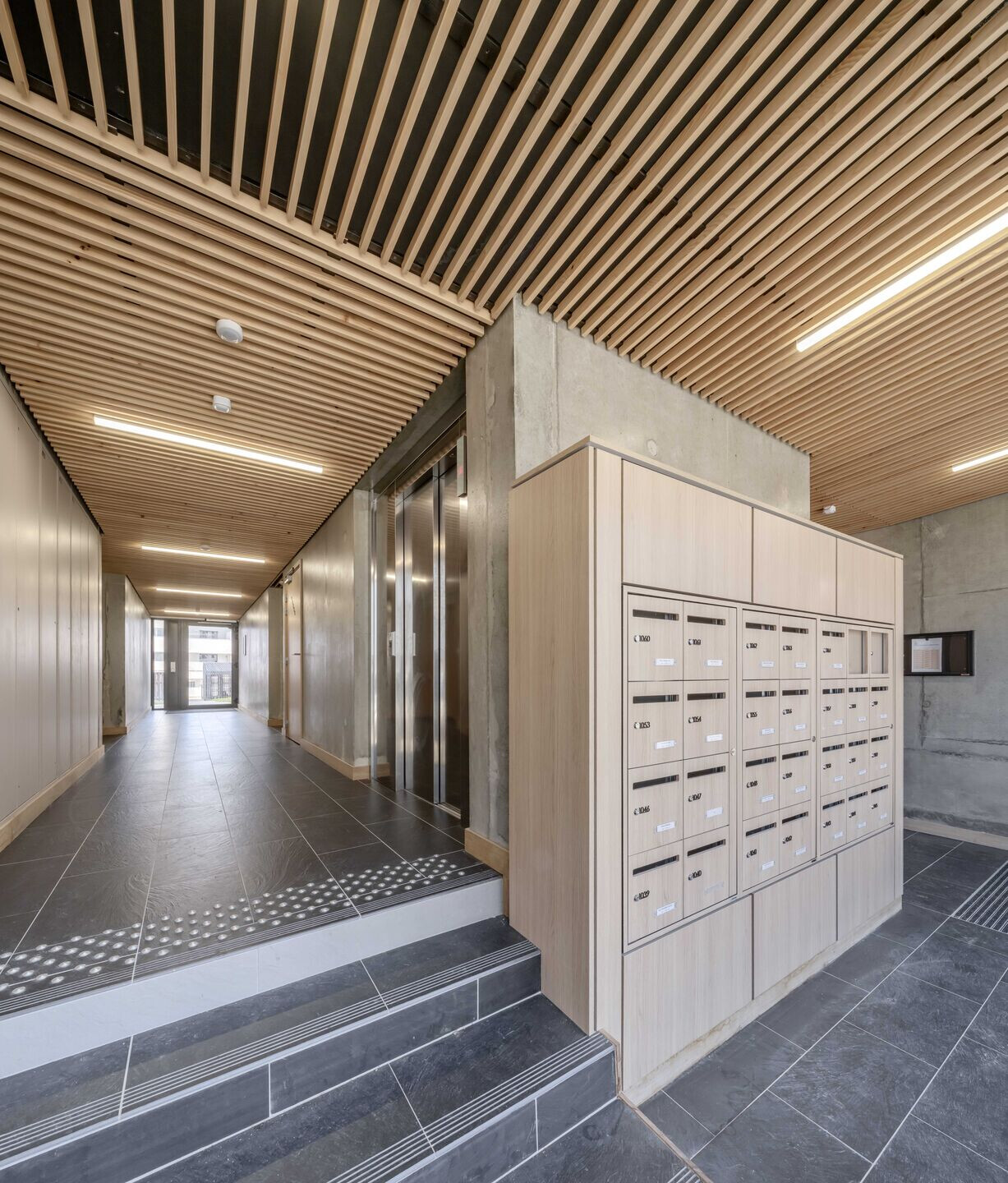
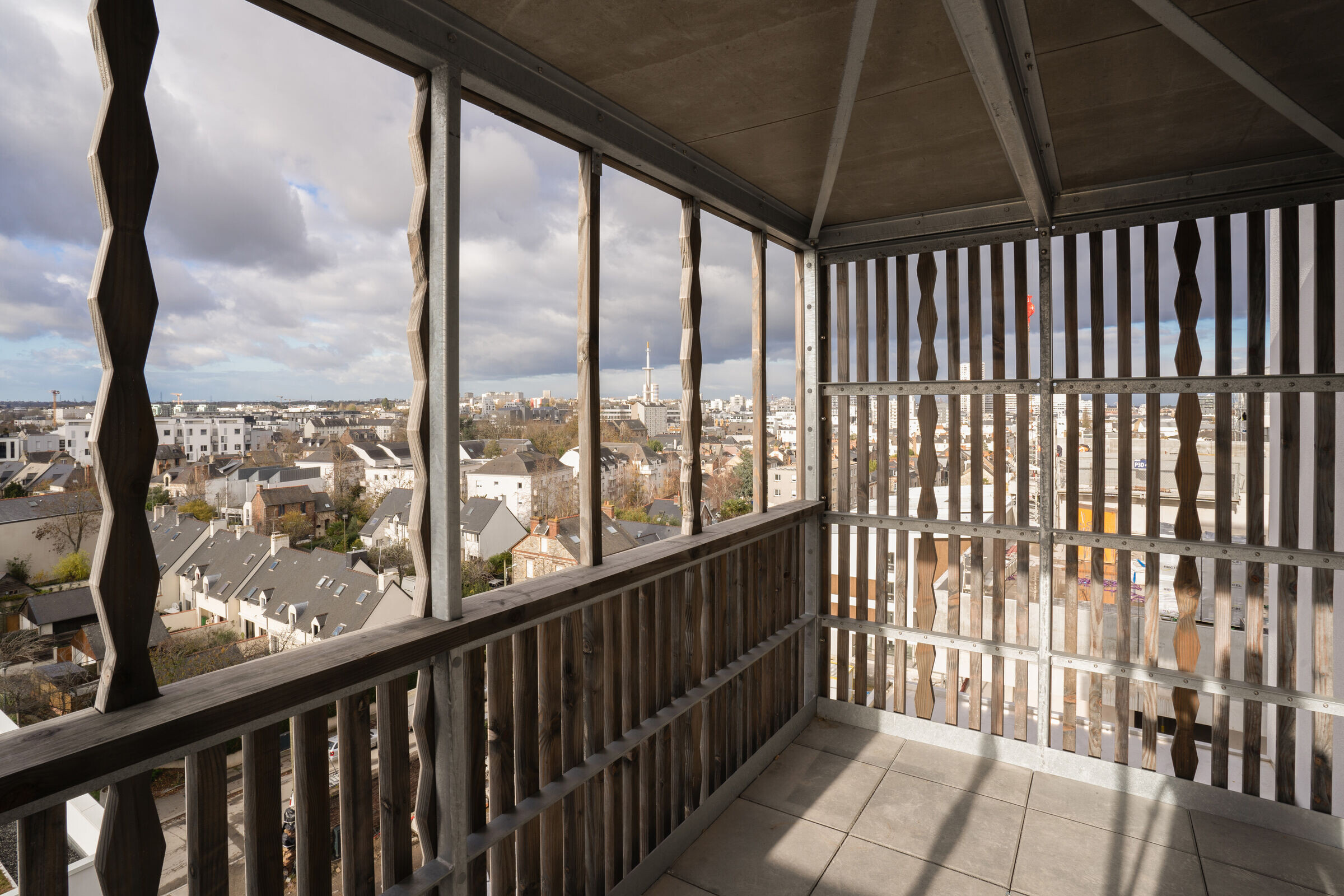
Landscape
The deep integration of vegetation in the development plays an important role in terms of amenity, thermal comfort and rainwater management. The heavily planted heart of the block is a landscape in its own right, a place to look at and enjoy, but above all an ecologically rich living space that is symbiotic with the buildings that border it. The landscaping at the heart of the block features a succession of rainwater collection ponds, conducive to the development of local helophyte vegetation. Wooden furniture and walkways create an original landscape, which can be enjoyed from ground-level platforms that echo the vocabulary of the balconies attached to the facades. The roofs of the lower buildings are planted intensively, allowing the development of small trees and a shared garden for the residents.
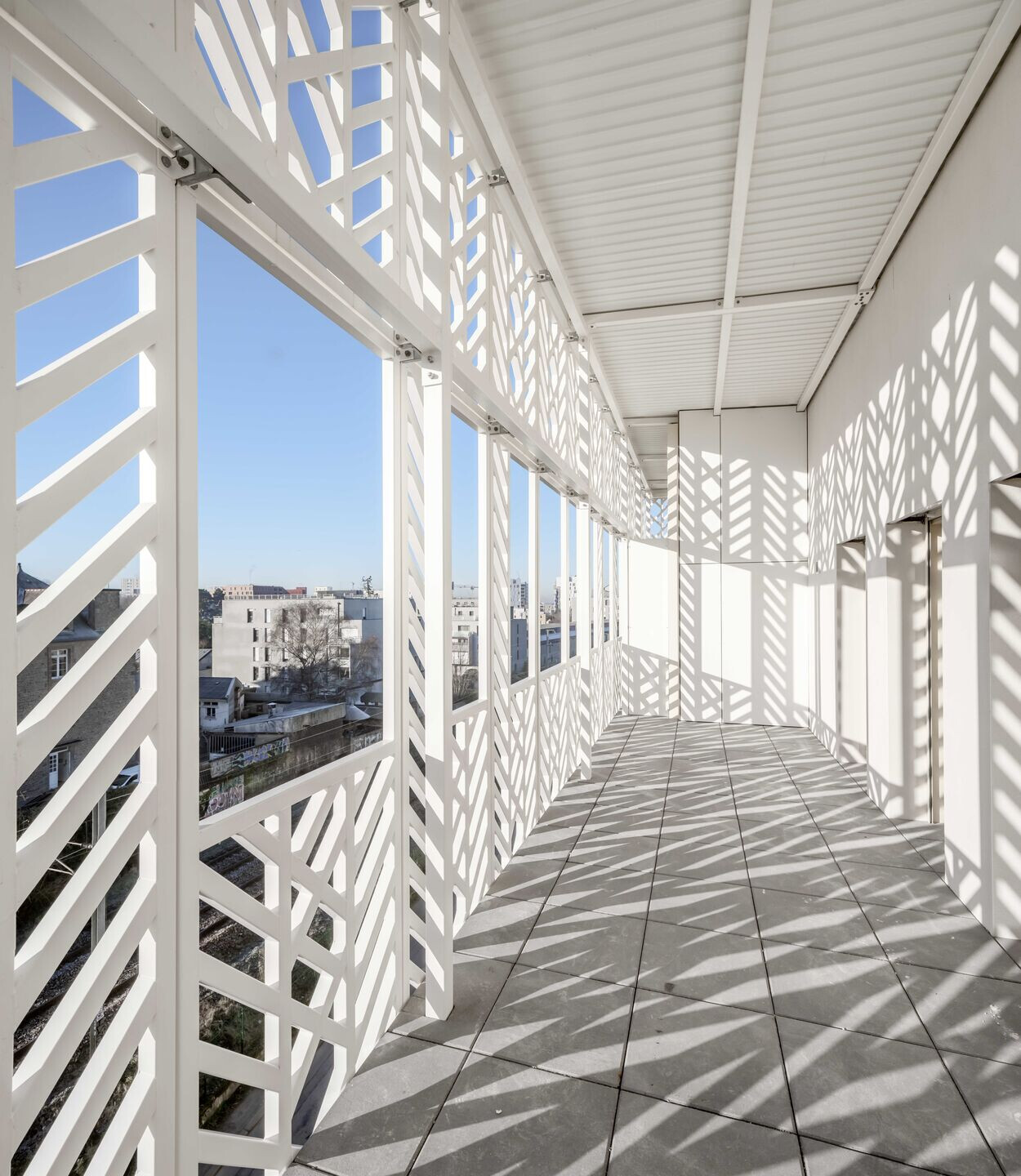
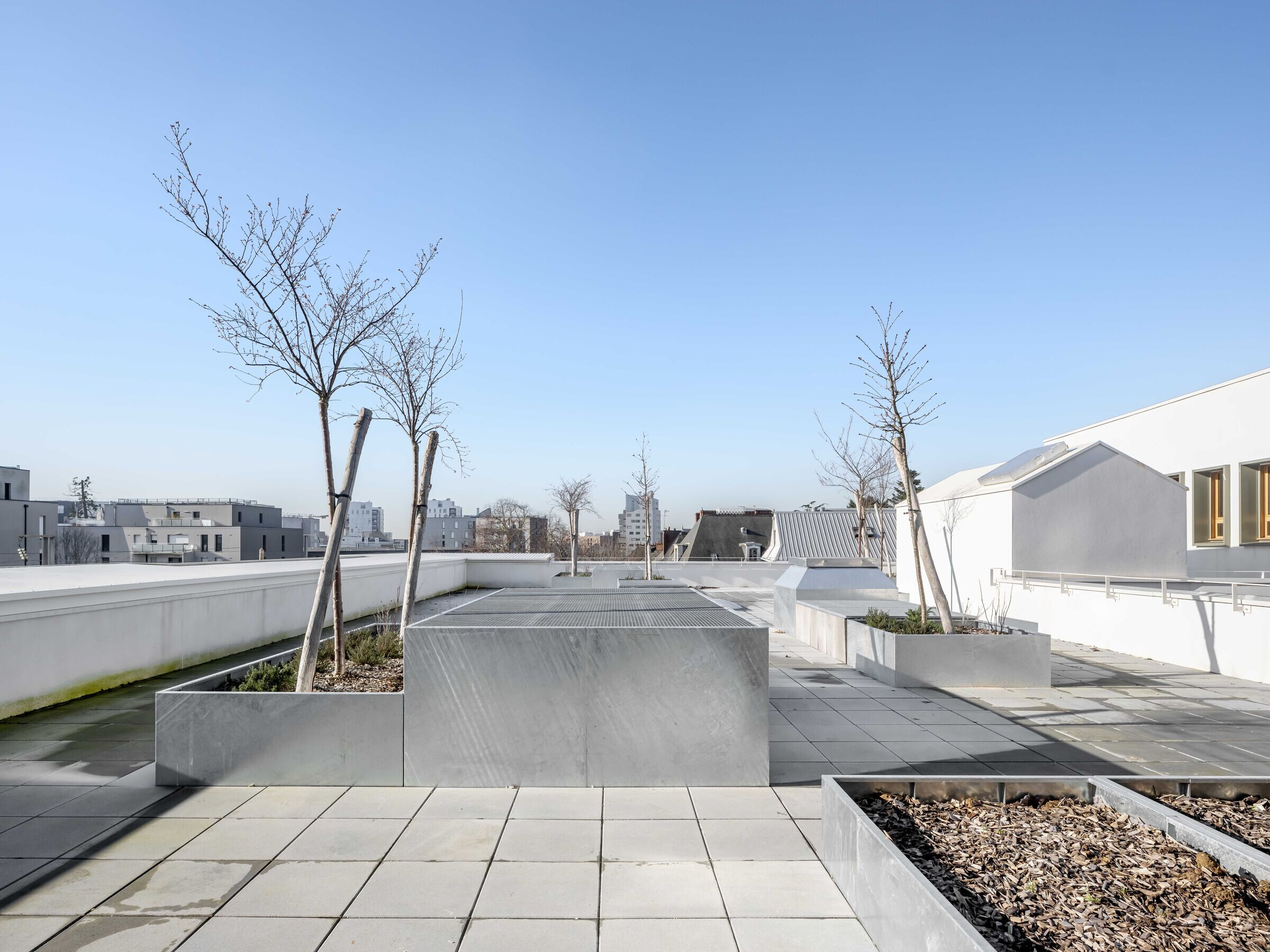
Team:
Client: ARCHIPEL HABITAT
Architects: Anne-Françoise JUMEAU ARCHITECTES / AFJA / Périphériques
Project manager: Stéphane RAZA
Assistants: Maud ARMAGNAC, Elisabeth ANKOU, Sophie PAOLOZZI, Elodie LAURENT, Bao TRAN QUO
BET TCE-HQE-ECO-VRD: SIBAT
Paysage: LA PLAGE
BET Acoustique: PEUTZ
Images de Synthèse: L'AUTRE IMAGE
Lot 1 / Go / Facelift / Timber Frame / Civil Engineering : Angevin
Lot 2 / Roofin And Waterproofing : Smac
Lot 3 / Exterior Wood Joinery /occultations : Ets Brossault
Lot 4 / Exterior Metal Joinery : Ets Brossault
Lot 5 / Interior Joinery : Ets Brossault
Lot 6 / Partitions / Linings / Suspended Ceilings : Maugendre Sas
Lot 7 / Metalwork / Locksmithing / Cladding : Ateliers David (Metal) + Cmbs (Wood)
Lot 8 / Floor And Wall Coverings : Novobat
Lot 9 / Sign Painting : Tual Peinture
Lot 10 / Elevators : Abh
Lot 11 / Plumbing / Sanitation / Heating / Ventil. : Bst
Lot 12 / Electricite Cfo : Bellay Vincent
Lot 13 / Electricite Cfa : Hattais
Lot 14 / Green Spaces : Althea Nova
Photos réalisation: ©Luc Boegly et ©Margaret Dearing
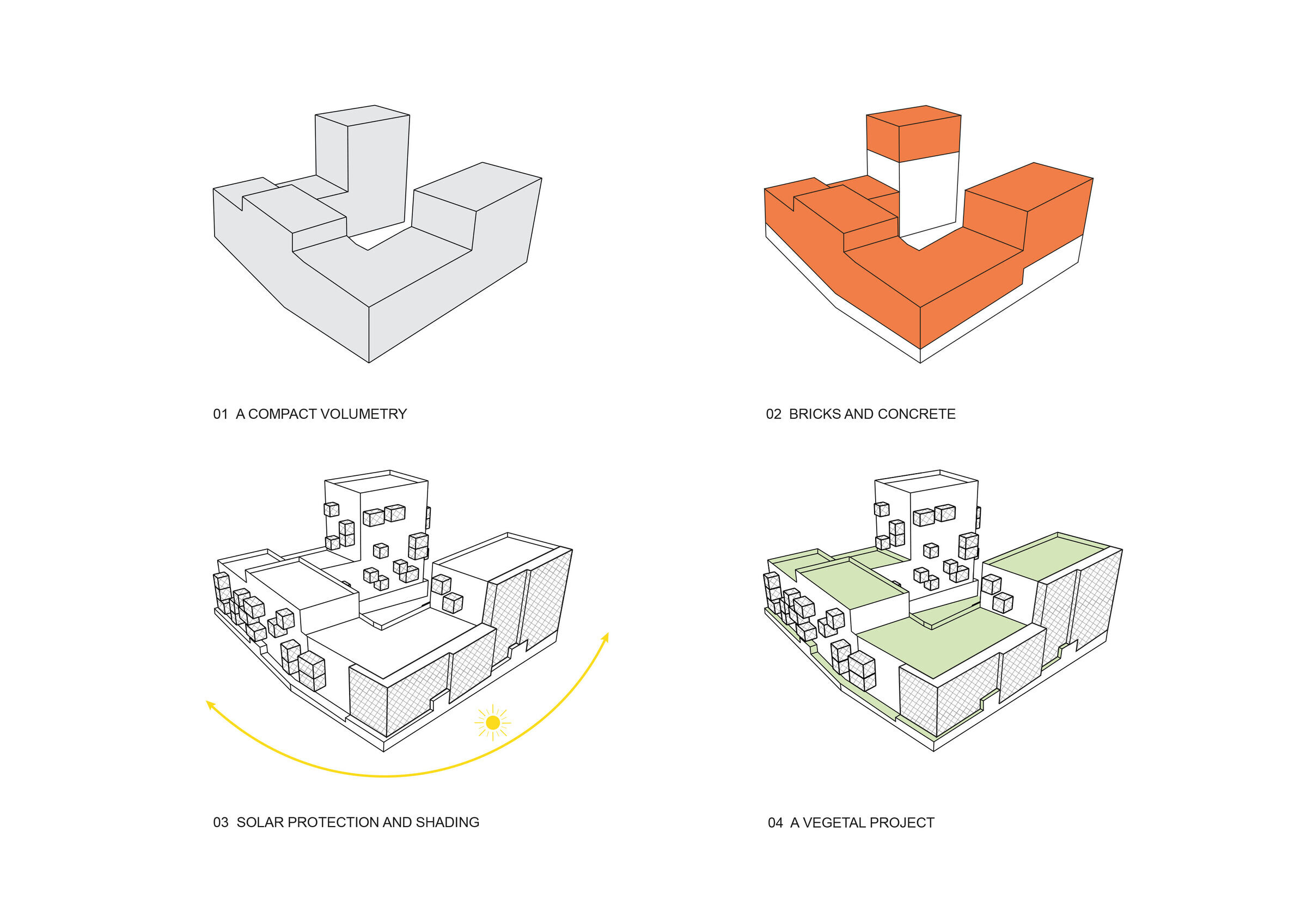
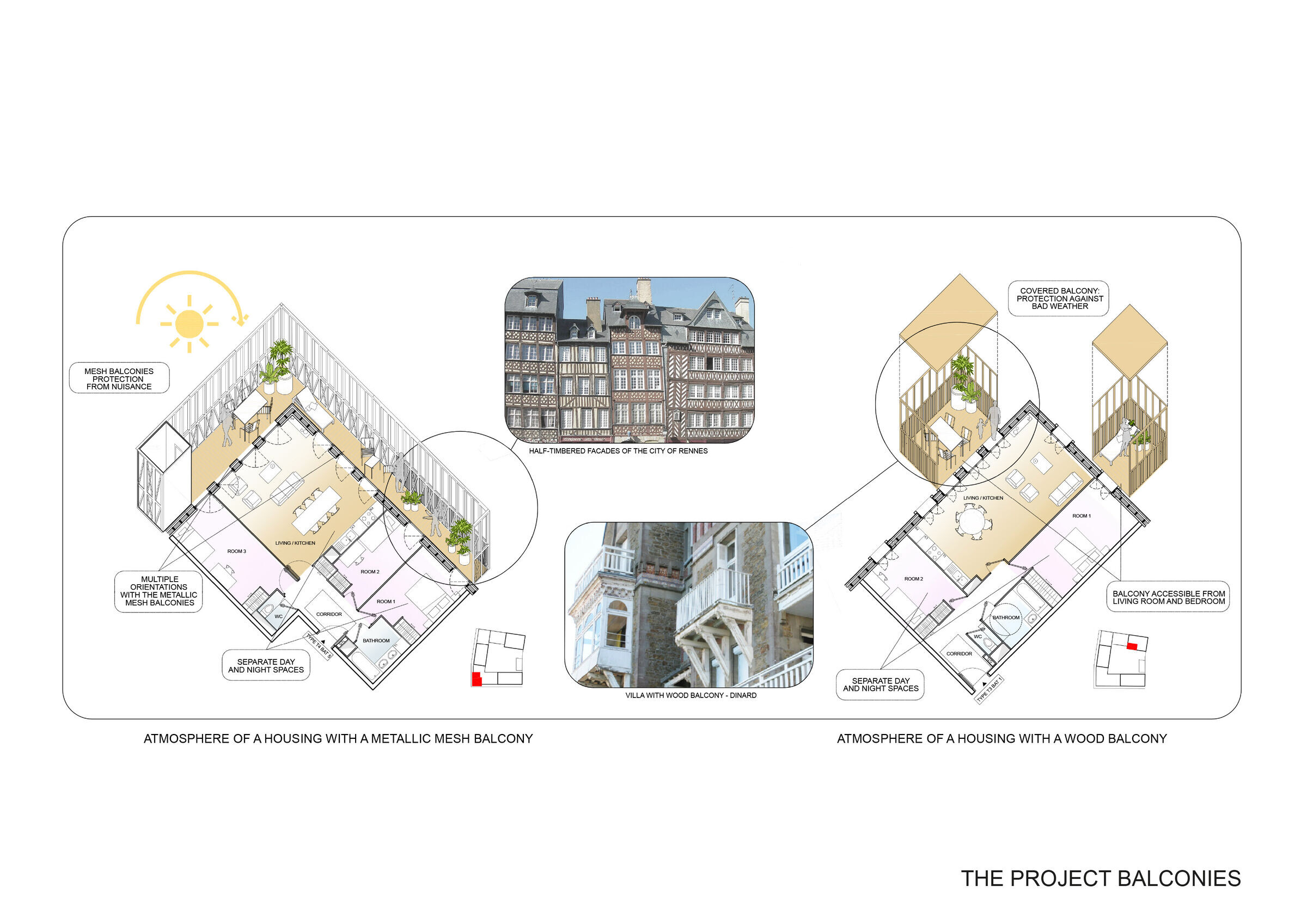
Materials Used:
Concrete facades
Insulating terracotta brick facades
Interior thermal insulation (ITI)
Single-layer trowelled coating
Common exterior oak joinery
Acoustic exterior aluminum joinery
Lacquered steel metal mesh on the south façade of the continuous balconies
Facade and balcony cladding in Douglas fir
ZAC GUINES – LOT C1 / JUMEAU ARCHITECTES / AFJA
Baked Earth Brick: BIO'BRIC BGV'COSTO TH+ from BOUYER LEROUX
INTERIOR AIR SEALANT: AEROBLUE from PLACO- ST GOBAIN
WOOD: ORLO / DOUGLAS CL3 GRAY PRODUCT
WASTEWATER HEAT RECOVERER: REQUP-PLUS MULTI from GAIA GREEN
