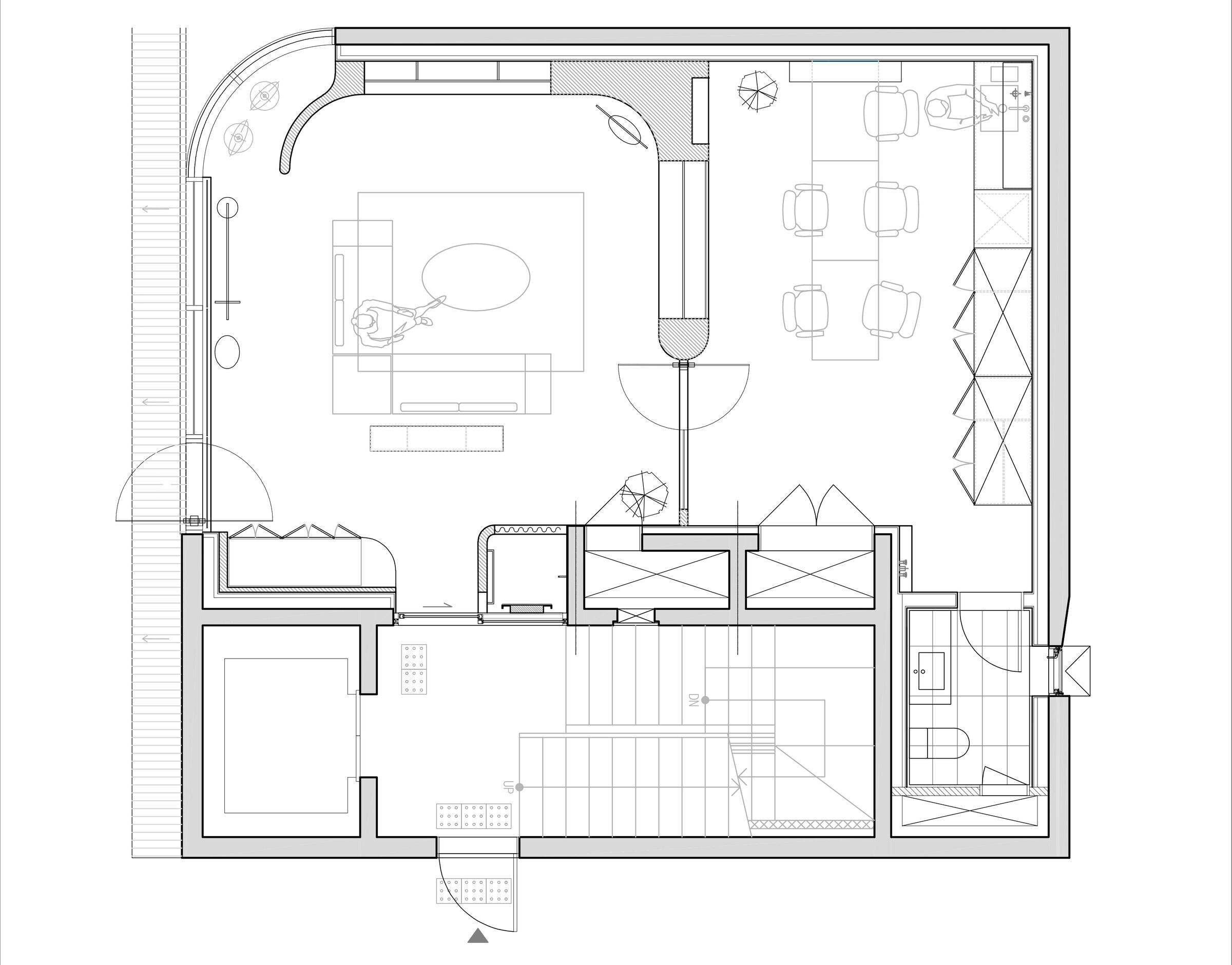Clothing brand Attii+'s new showroom was designed not only to suggest fashion items, but also to take into account the community space where sharing and healing take place. Client is a fashion designer, and studied color therapy to suggest the colors that customers need. We established the design language in the hope that it would be a space to express bright energy of color and the good value client pursued.

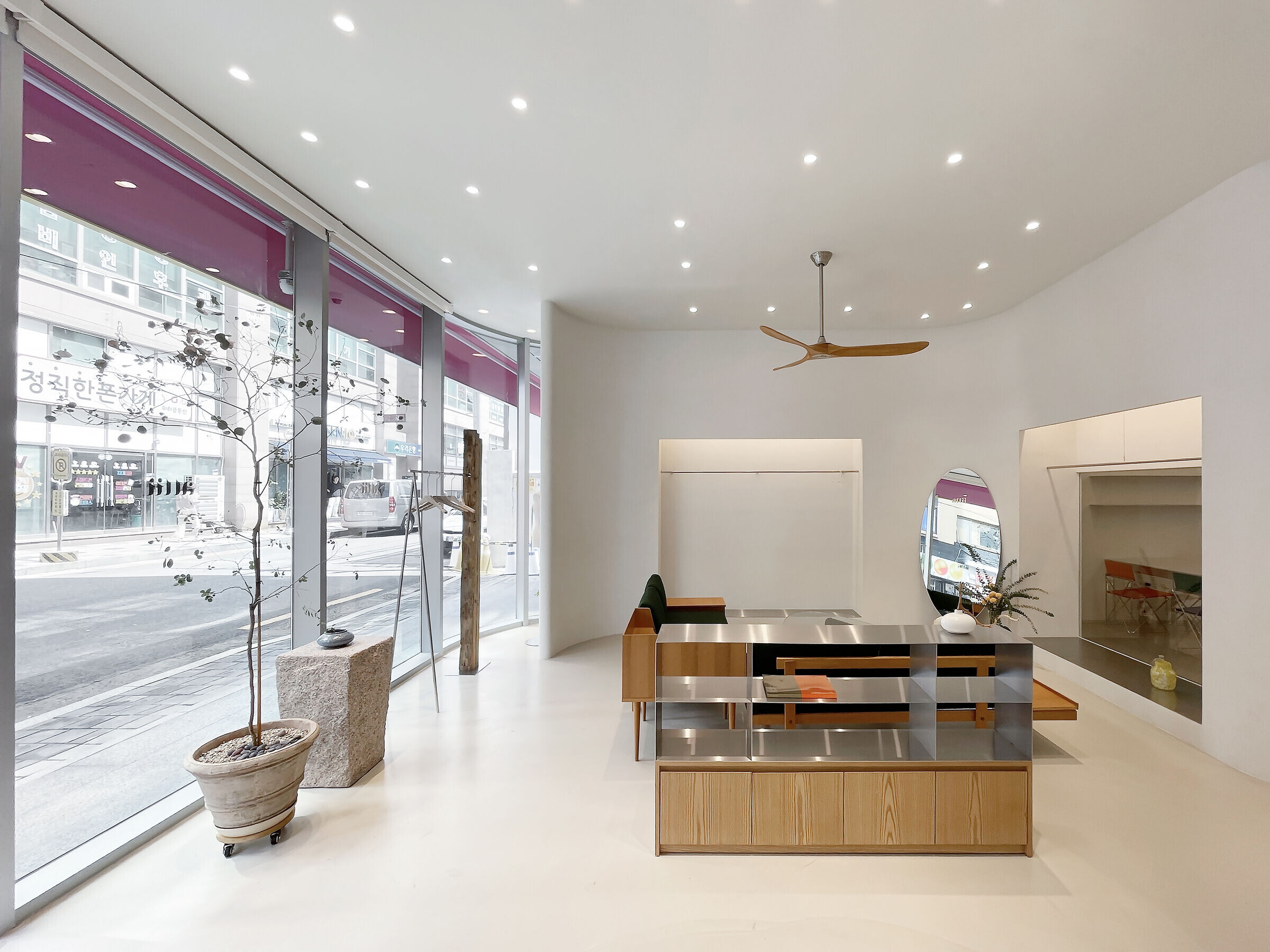
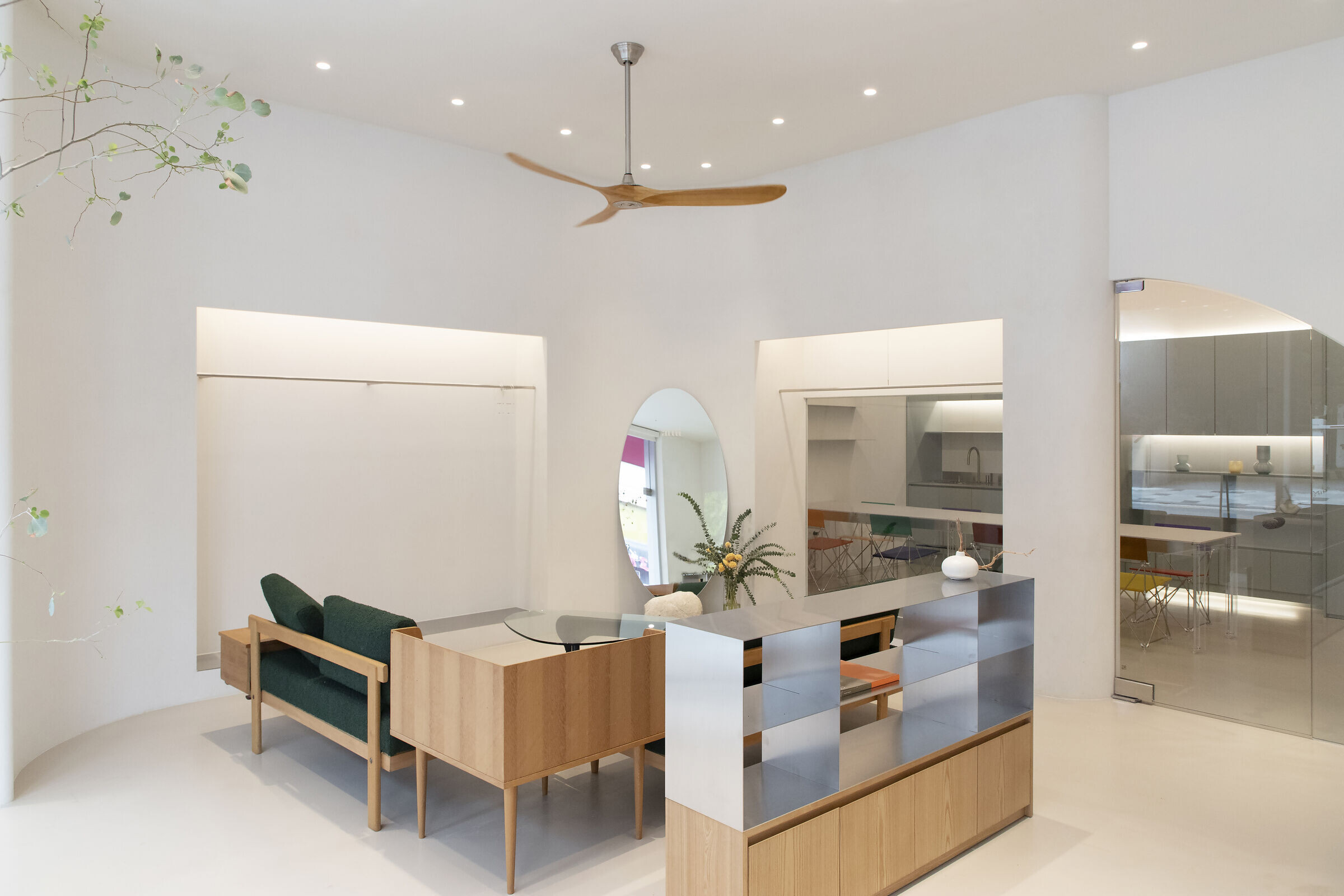
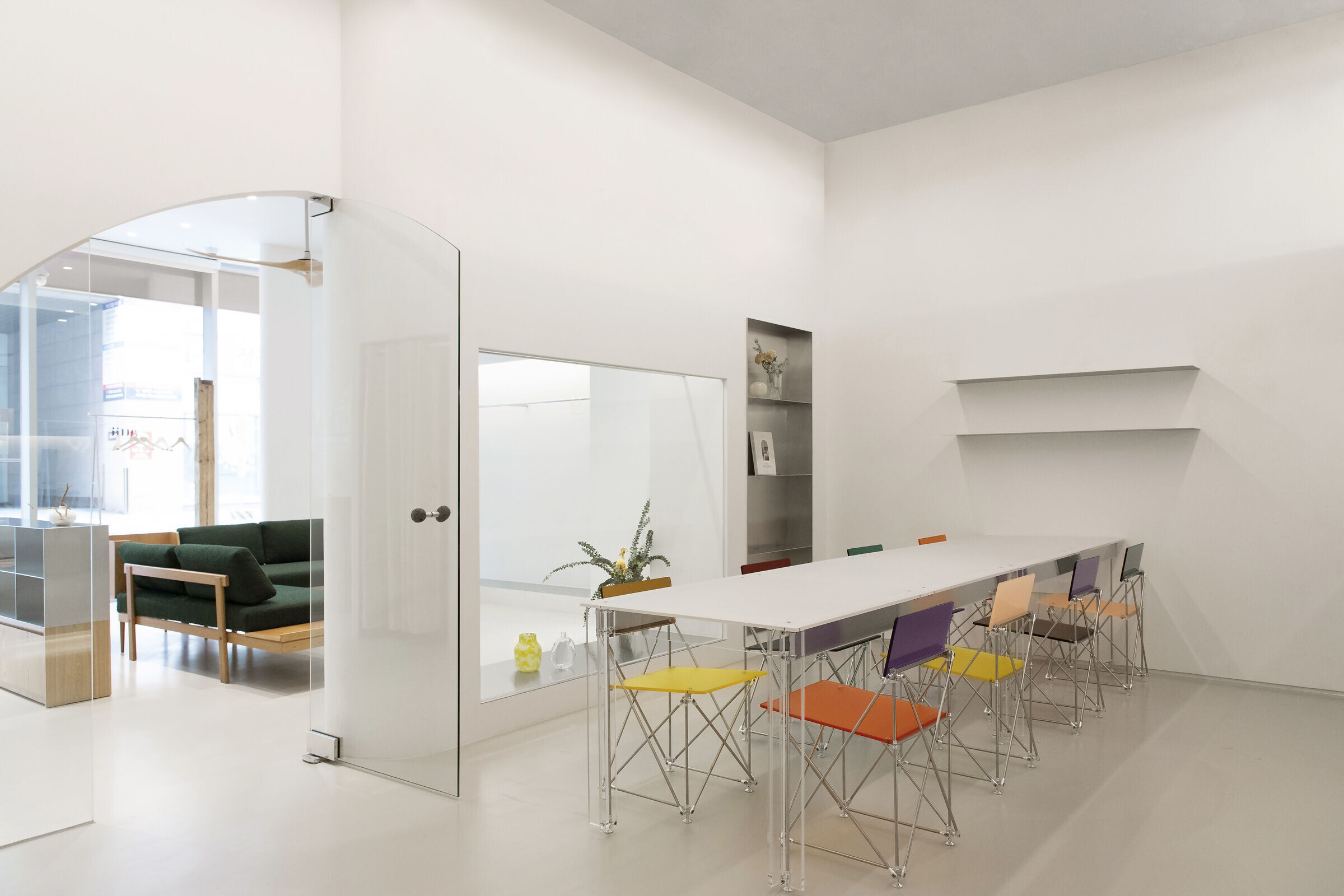
First, the form. We designed curved walls that seem to embrace the central space of the showroom where conversation and color therapy take place so that customers can feel psychologically comfortable.
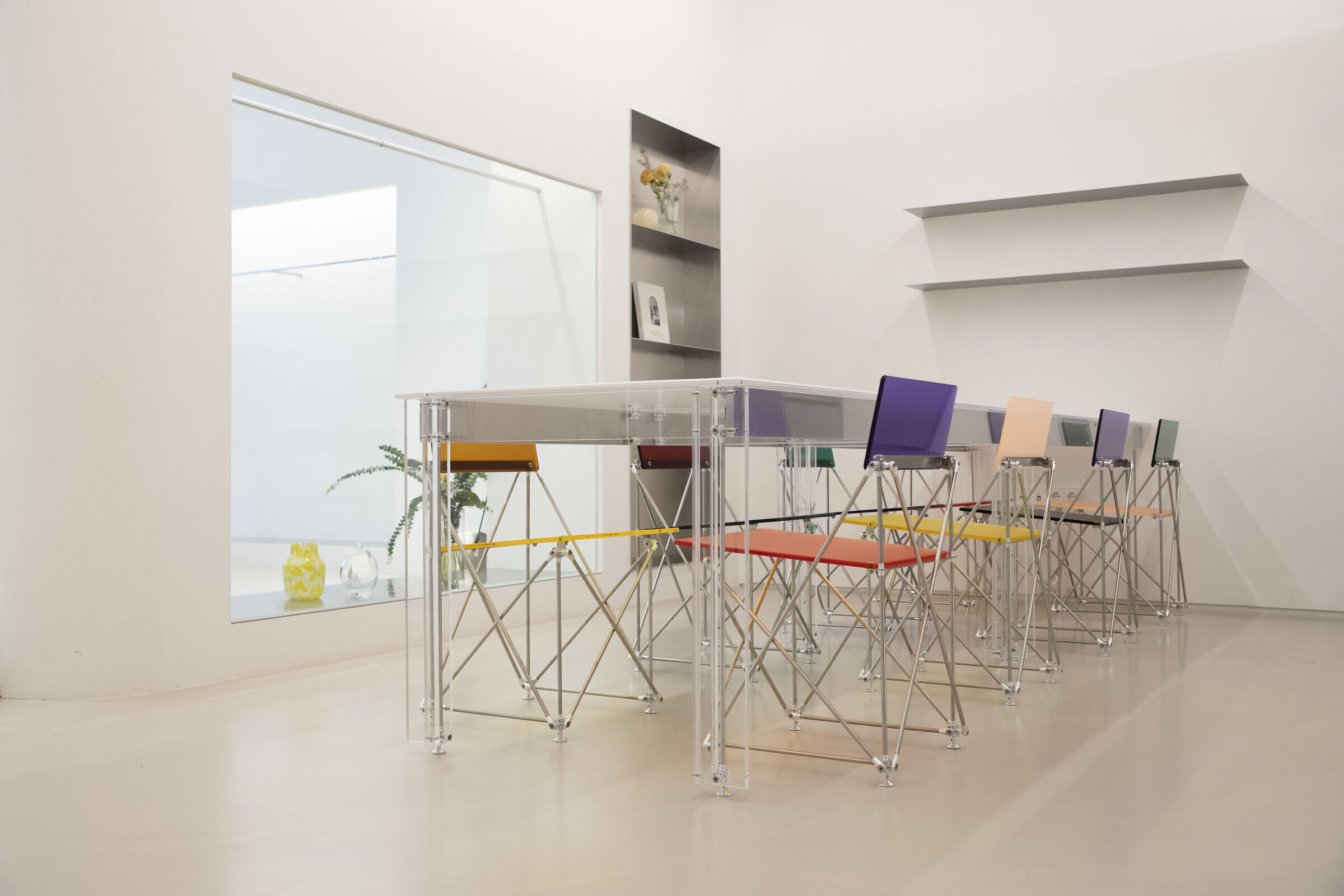

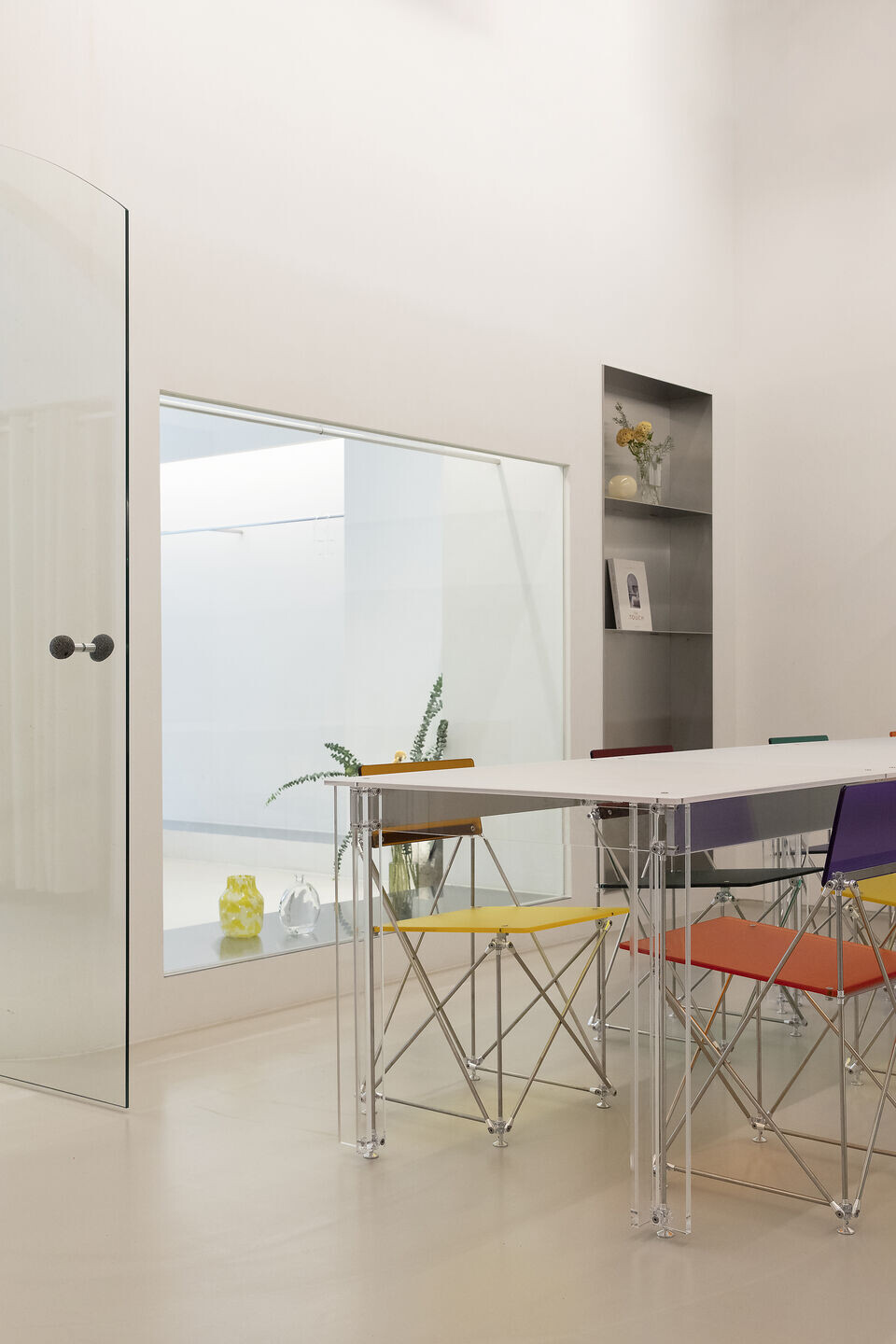
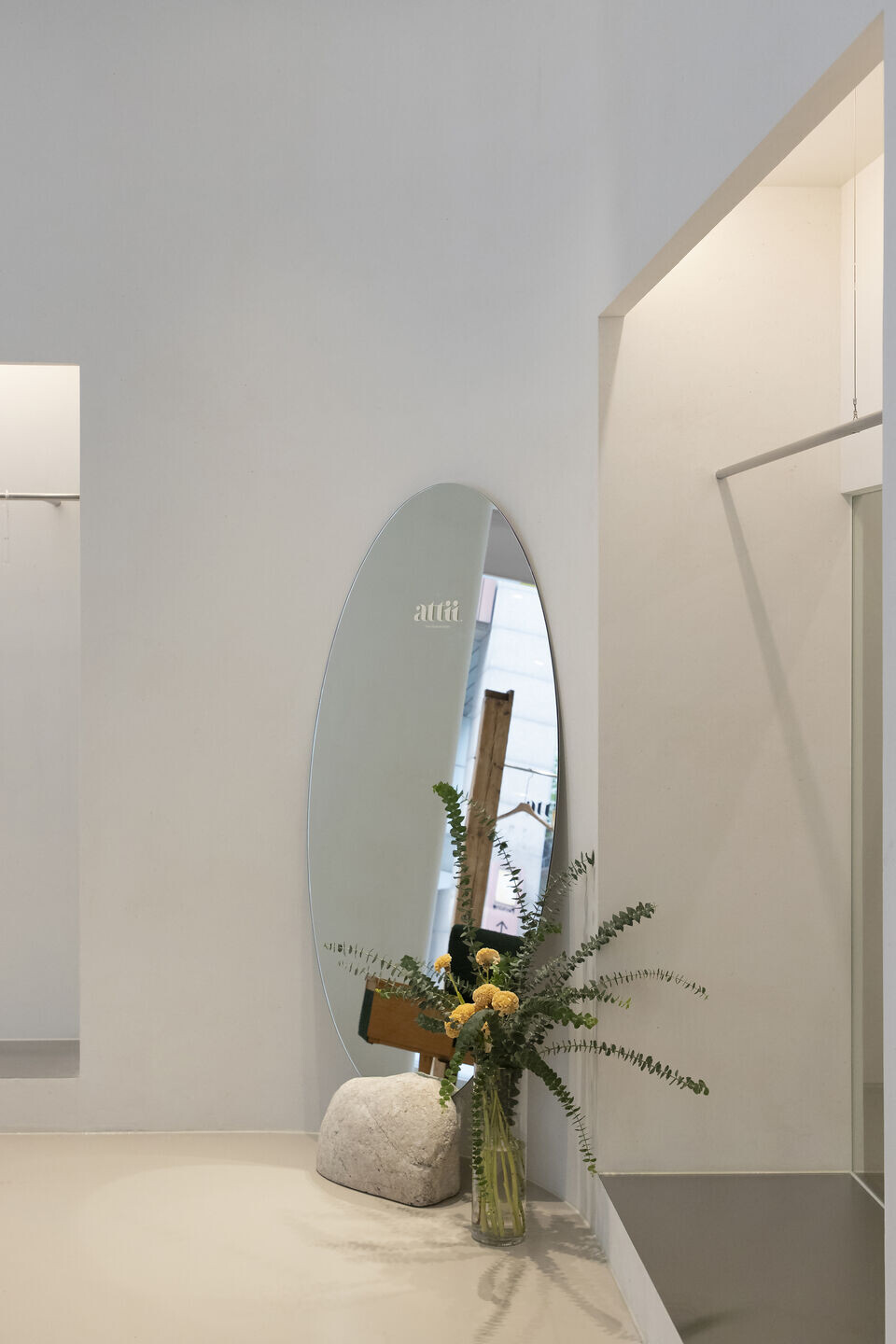
Second, the color. We intended a space where bright energy flows using diverse color palettes. Yellow and magenta colors in the façade, green and beige in the showroom, mint color in the office space allow costomers to experience the energy of various colors.
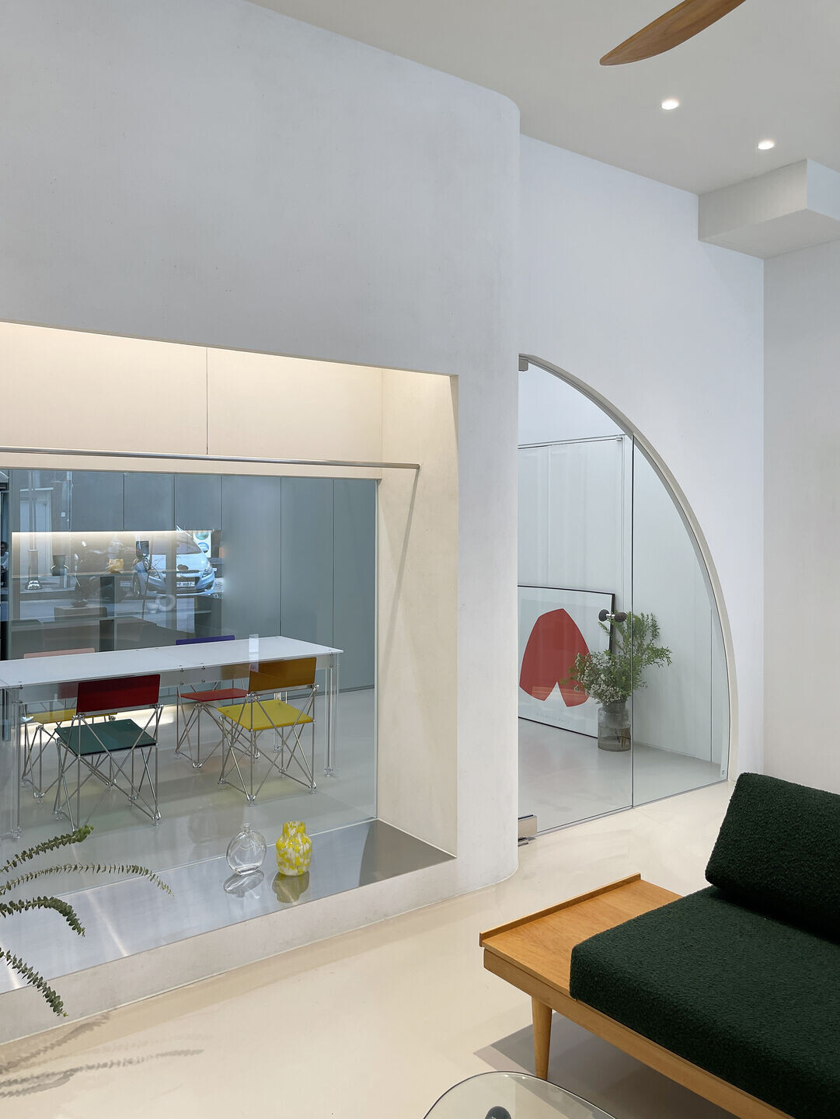
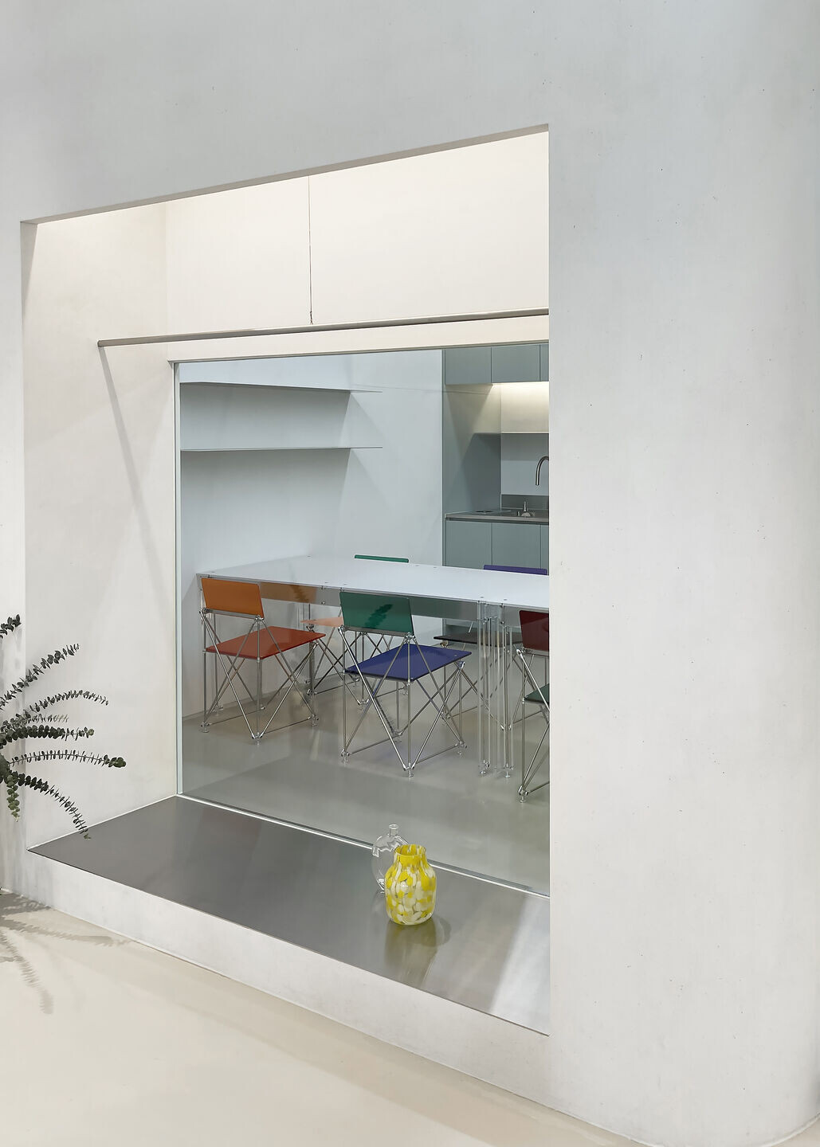
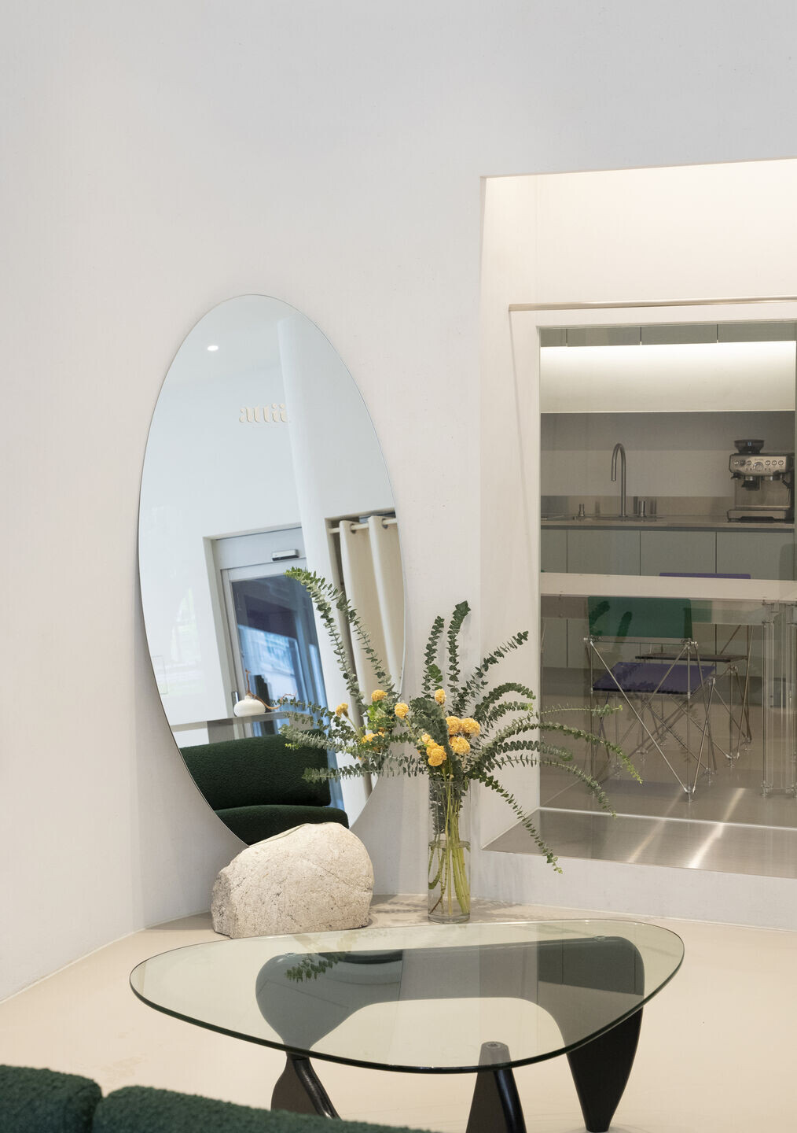
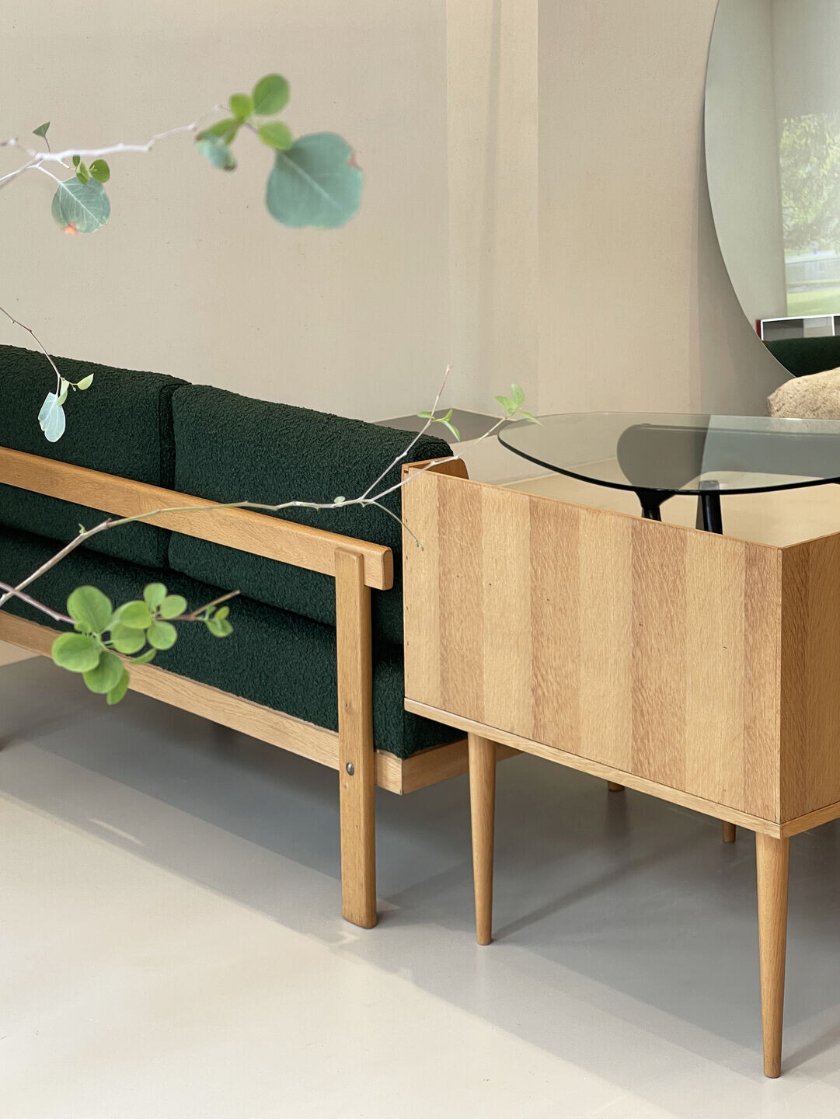
Third, the material. We wanted to deliver a comfortable and modern impression by using natural materials and stones together with metals.
We hope it will be a showroom where Attii+ fashion items are presented and a space for various experiences.
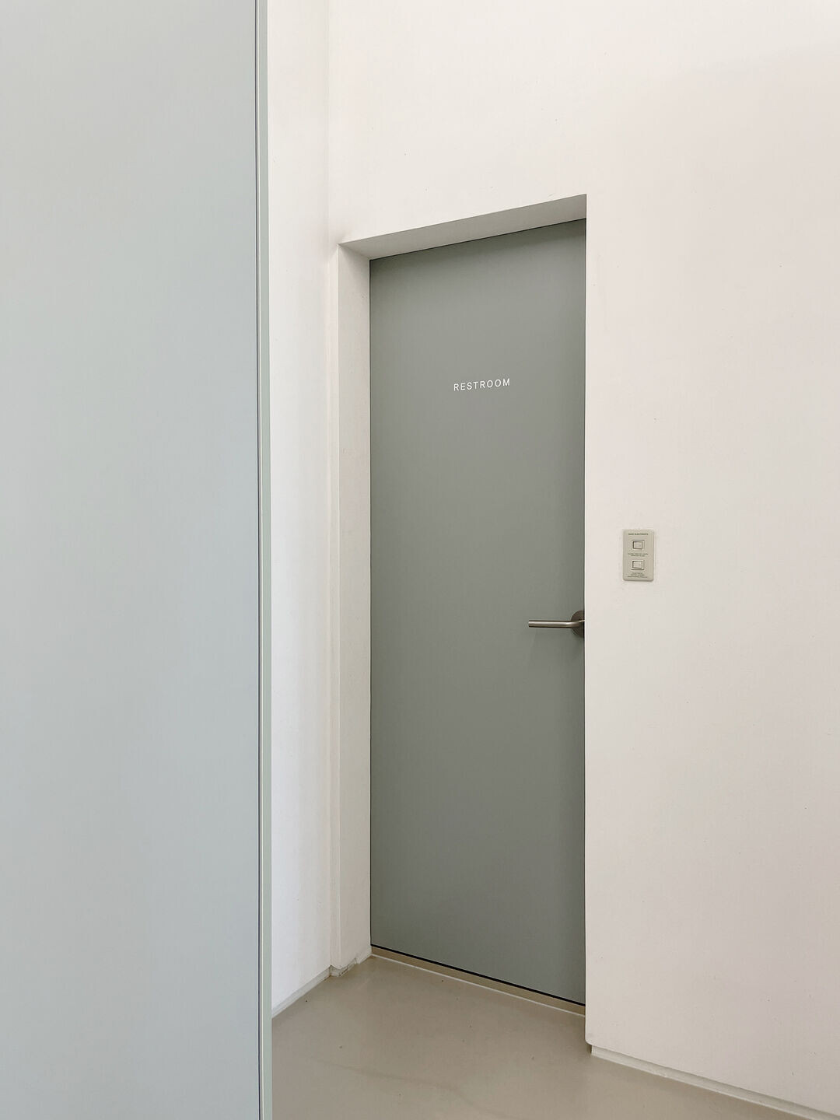
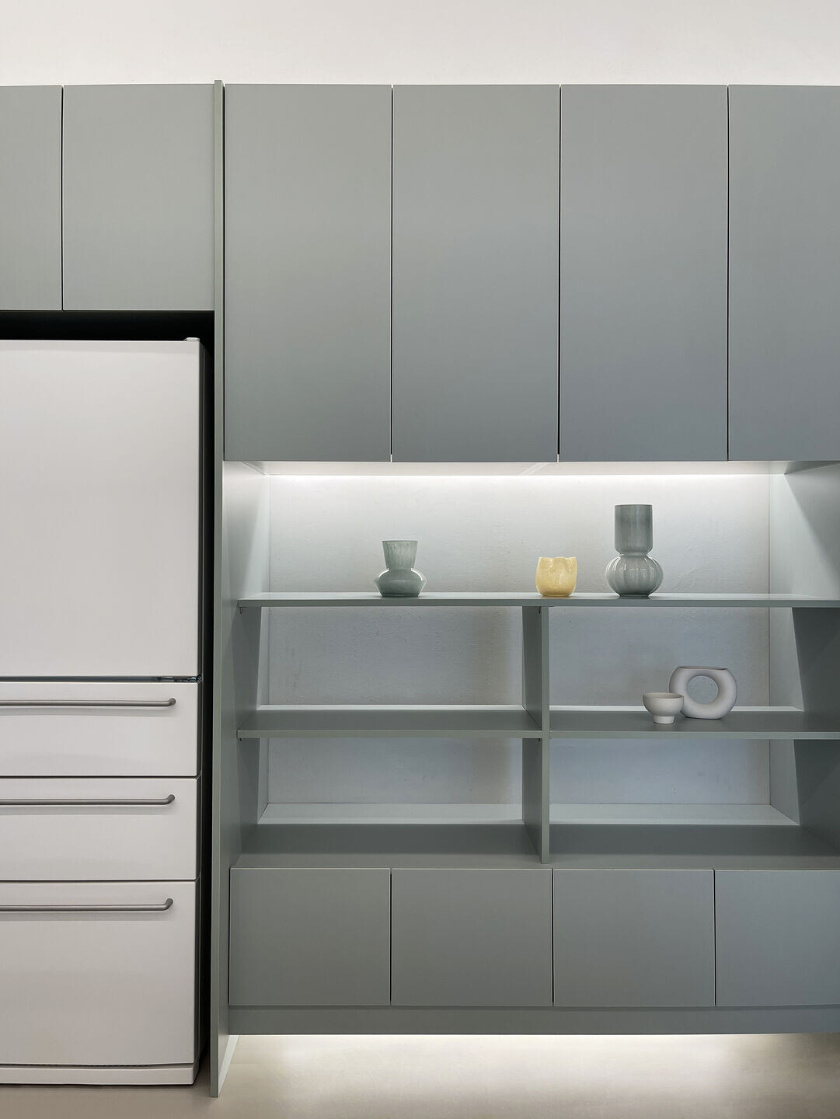
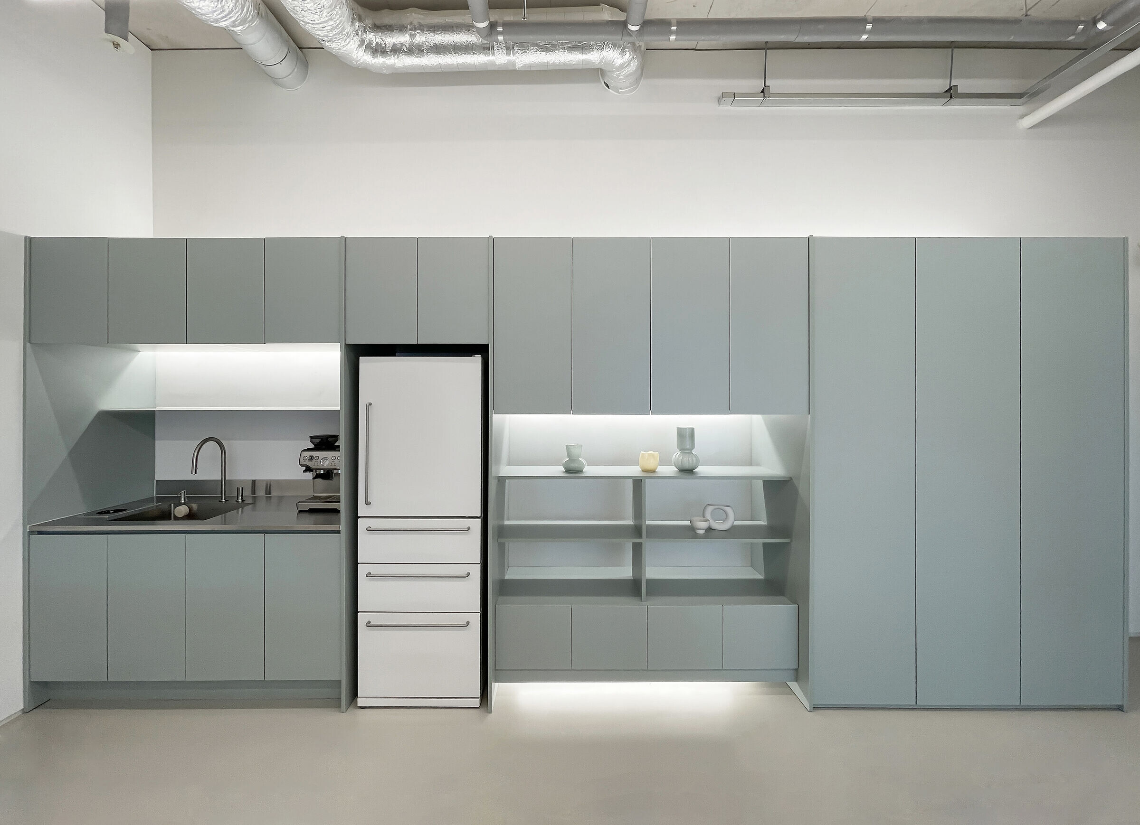
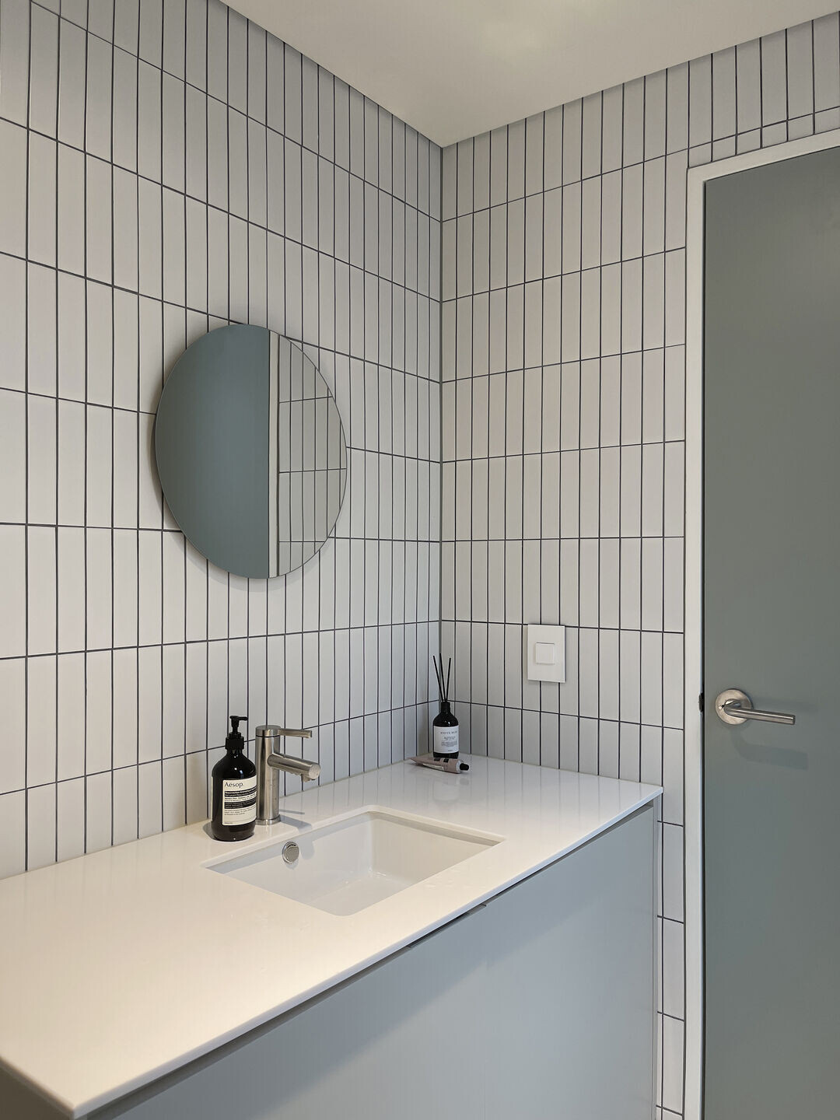
Project : Attii+
Location : 22, Muhakbong 28-gil, Seongdong-gu, Seoul, Republic of Korea
Area : 61 m²
Design team : Suhyun Oh, Hyein Park
Photographs : Seeun Park
