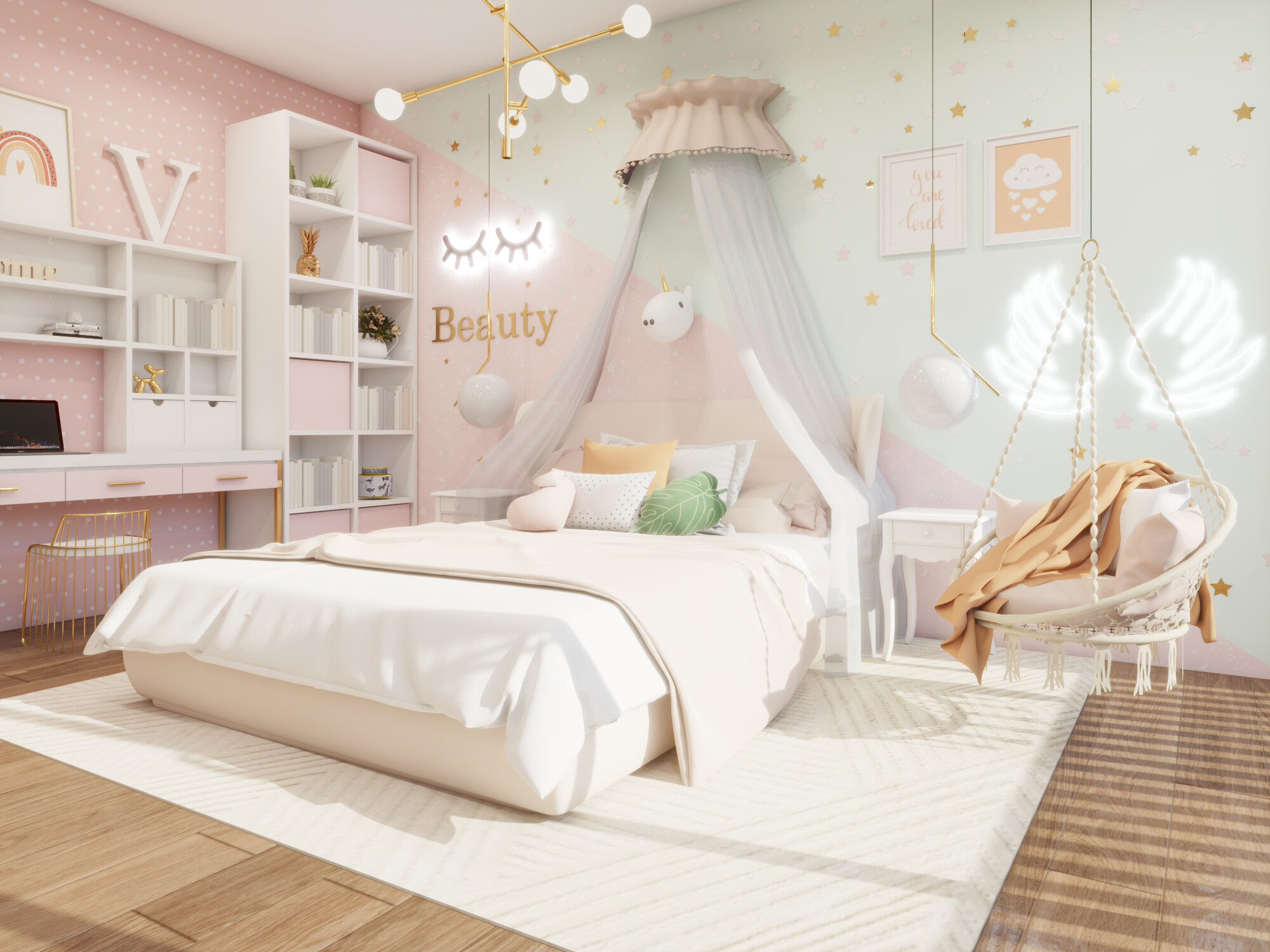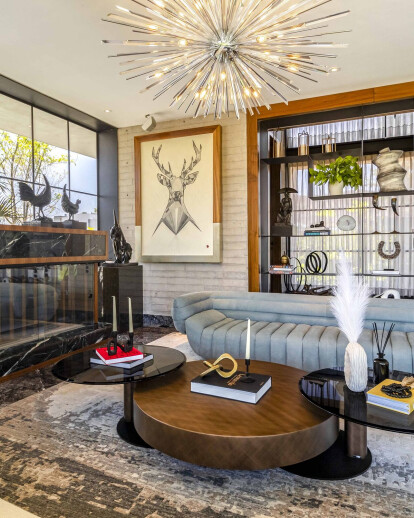In the metropolitan area of the city of Guadalajara in a very pleasant area, near the Bosque de la Primavera, the main lung of the city is this dream house. This project began as a dream for customers, the dream of having a personalized space for all members of their family, spacious spaces, well connected lighting and with enough vegetation. It is designed for a young family with two young children, many pets, hobbies and tastes of all kinds, so it is a very rich project in variety of spaces and at the same time a great challenge to integr te them all in harmony.
Upon entering, the house welcomes you with a tour, where it gives you the time to appreciate the mountains that surround it, with a mirror of water and vegetation outside it.
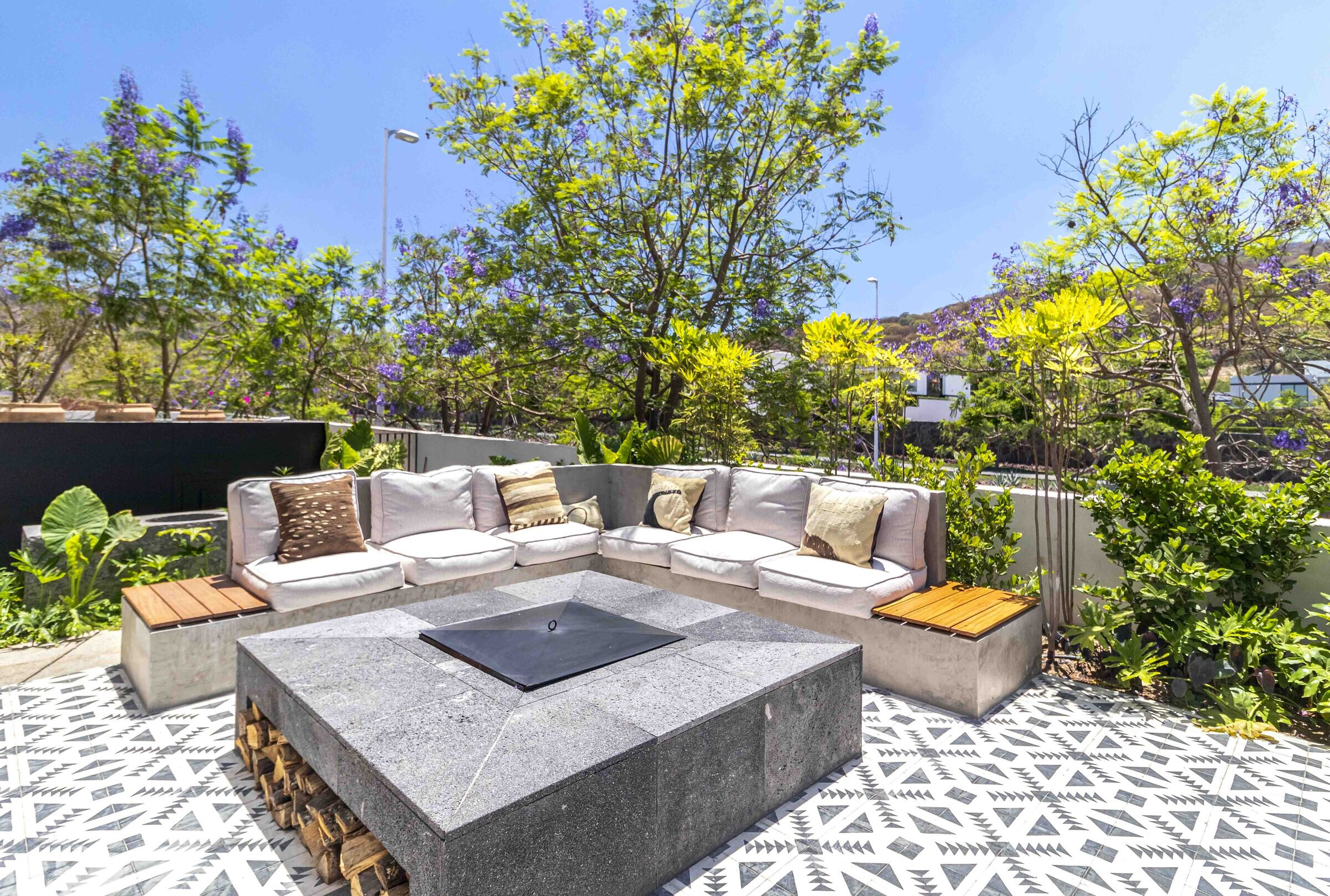
Upon reaching the ground floor is the living and dining room, a large space with a marble floor with an intense veining and walls with a dueled concrete finish. The room has details in wood and marble. We found an imposing and elegant fireplace as a visual finish at the back of the room, also as a contrast and visual balance at the bottom of the dining furniture was placed a plate of an elegant marble. Lighting plays an important role in this area, the large window lets in light naturally, which soaks the space with a unique brightness, at the same time, artificial lighting brings great warmth to the space. The room seeks the greatest comfort through organic lines in the selection of furniture and different textures, crowned with a contemporary style luminaire. Since the family has a very interesting art collection, a steel sideboard bookcase was designed in matt black to be able to exhibit part of the collection.

The dining room has a marble table and space for 10 people, which makes it perfect for large meetings, both parts of this are framed by large windows that give a lot of light and spaciousness, the furniture that accompanies the dining room mentioned above has space for bottles designed to measure, pieces of art and accessories of atmosphere chosen meticulously. A characteristic and very striking space is the guest bathroom, since it has a skylight at the top and an entrance of the water mirror outside, creating an atmosphere of great peace, with beautiful reflections
during the day and the relaxing sound of water. Inside we will find a floating bar designed to measure, with leather fronts, designed for the sink that is held only by the ends, giving a feeling of lightness to the space and ending with a large format mirror in half a backlit circle.
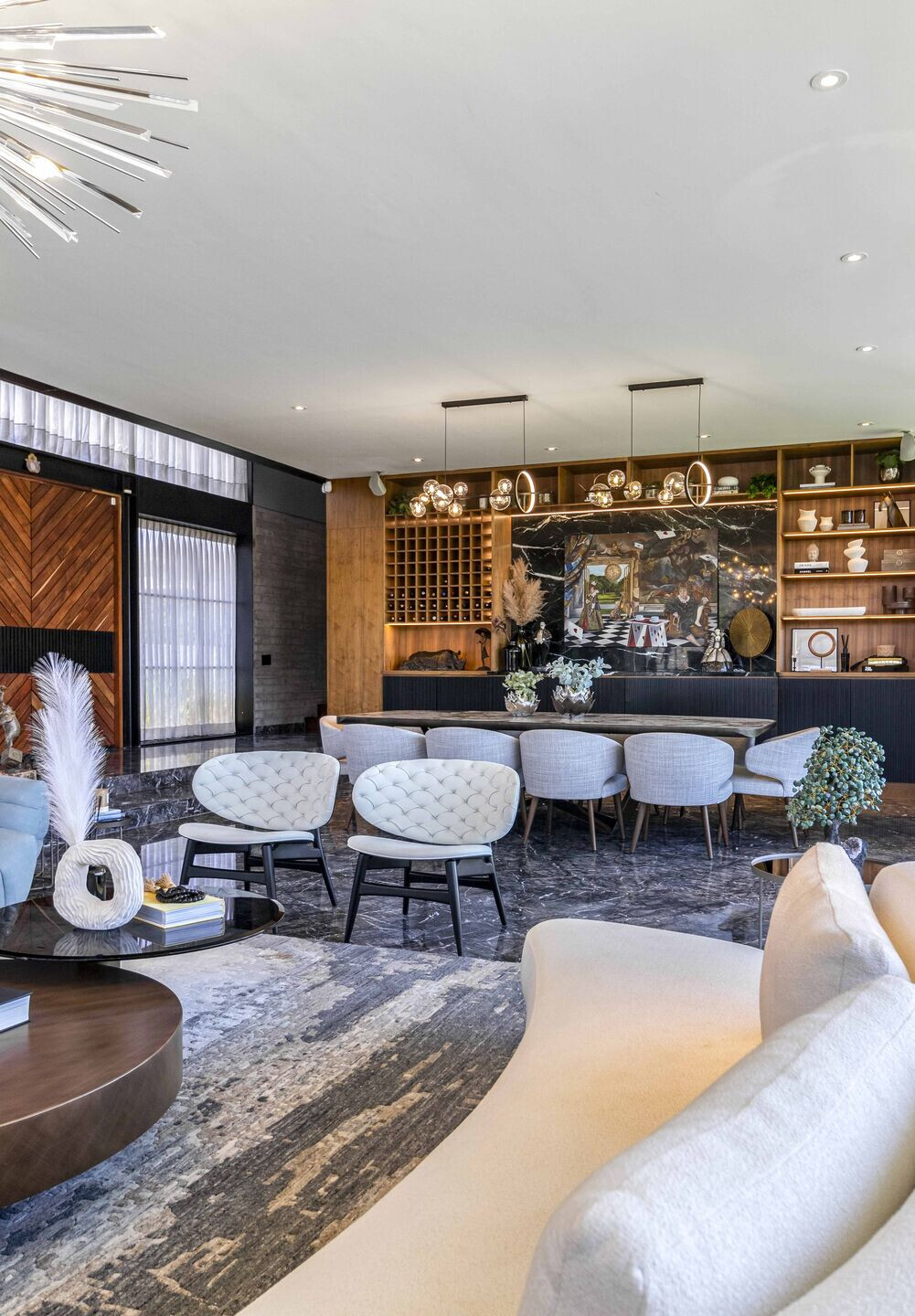
The TV room is a space that invites fun, with different linear patterns and armchairs exclusively designed for this site, everything is complemented by a built-in furniture which has space to store and also frames the television with a textured wall in the form of rhombuses accompanied by warm lighting. It has a side cabinet
designed to measure that fulfills the function of storage and pleasant decoration for the space.
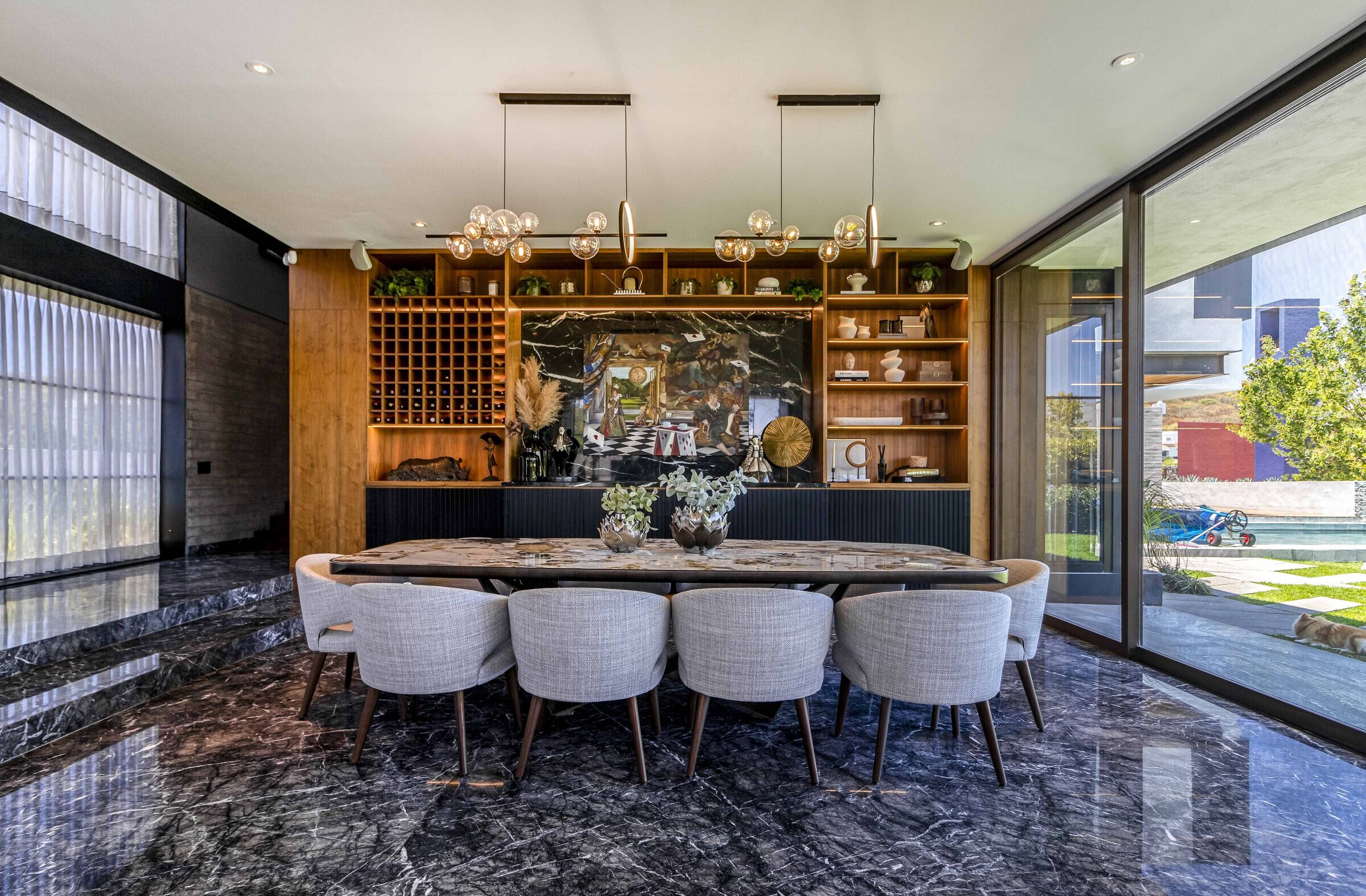
The kitchen is a clean space, which has plenty of storage, with a waterfall bar of white marble, which contrasts with European-style cabinets with black marble appearance finish and a set of shelves in natural wood, and has a cupboard designed especially for the needs of the client, With diffused lighting on the
shelves, in addition to central luminaires for a better function, to finish this space taps and lamps were placed in golden tones, which complement the space.
The terrace is a part of the house that was designed with the intention of having large social gatherings. It has a large bar area that has its own cellar, and a large television screen on the wall, which has a black background lambrín and two dining rooms for eight and ten people. The fire pit area has an armchair mounted on polished concrete surrounded by greenery, a grill and a handcrafted mosaic floor that complete a clean, relaxed and cozy outdoor space, which visually extends towards the Forest of Spring giving exceptional views.
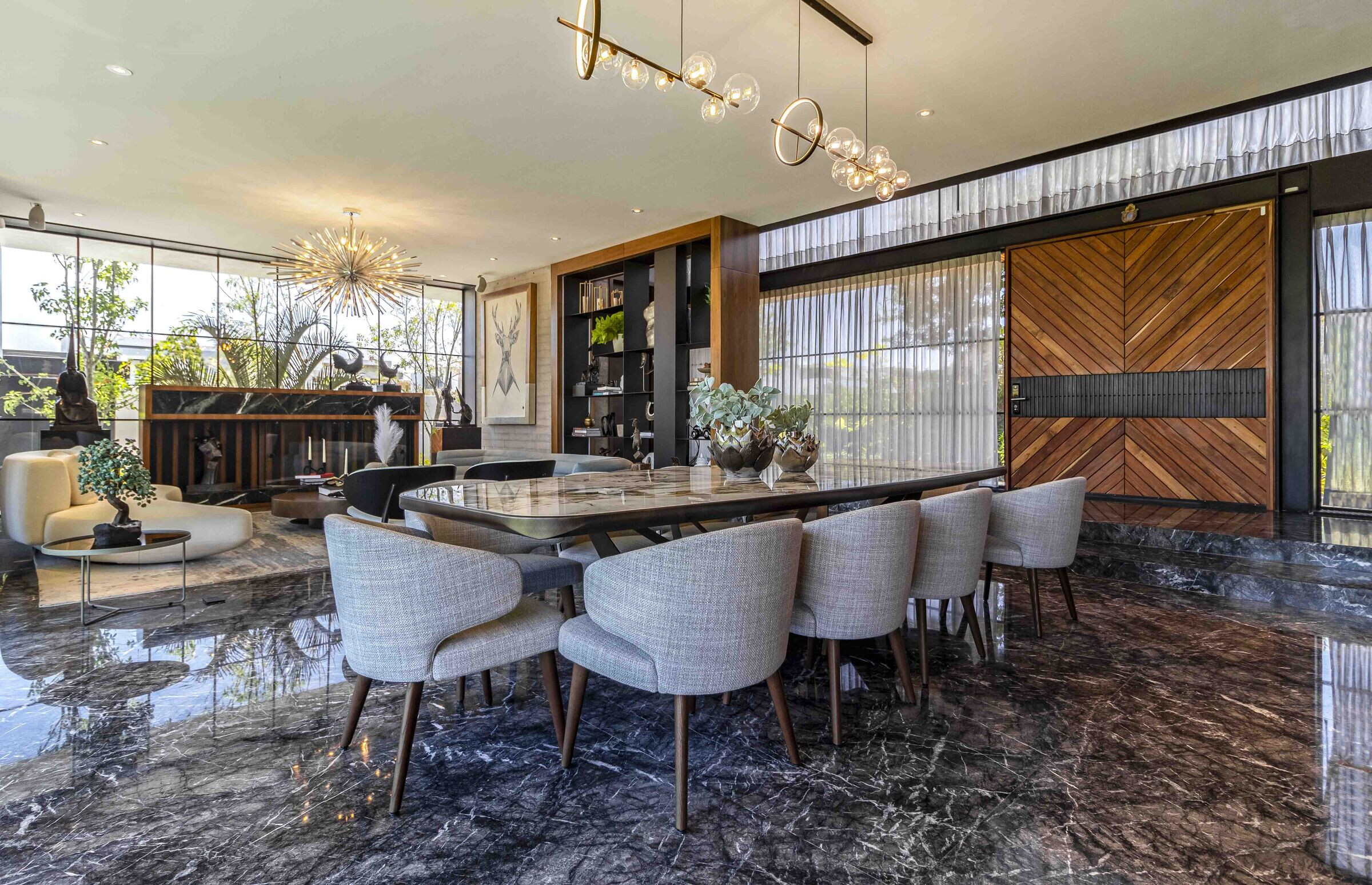
The bedrooms of the children, were totally personalized for each of them, the bedroom of the daughter was designed seeking to integrate all the favorite elements of the little one, creating a tender, feminine and fun environment, where everything, from the base and head of the bed, the desk and the TV cabinet was made to measure and dreams of the family. Entering the closet area, highlights a Vanity designed especially for the little one, with a large central mirror, a cover in white marble, taps and details in golden colors.
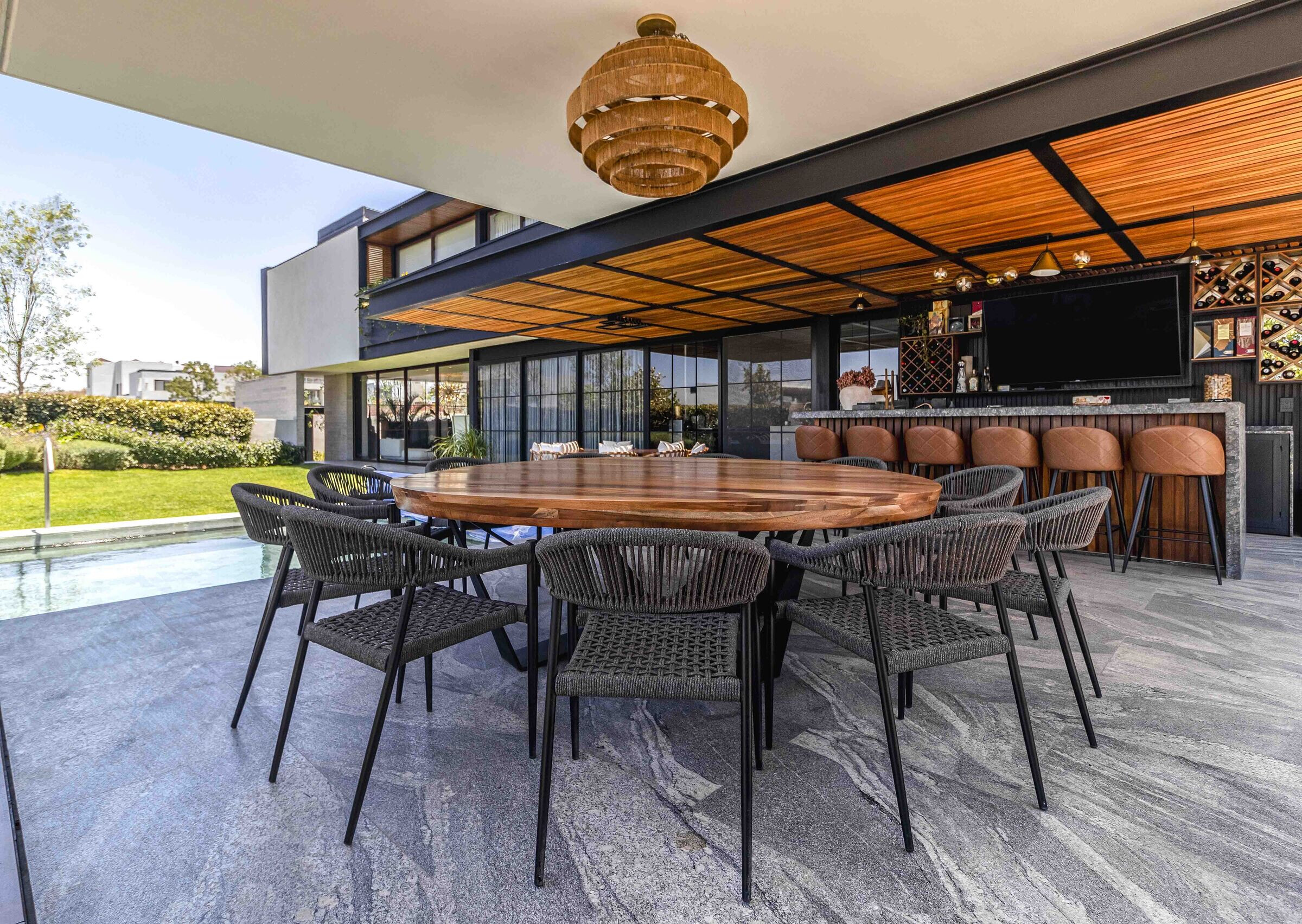
For the son's bedroom, different collections and hobbies were taken into account. Inside the room, there is a video game room that has spaces to exhibit collectible figures, with a finishing wall with polished concrete appearance that in turn has an interactive light system that changes color and intensity with sound. Inside
the room we have a large L-shaped desk that also has an exhibition area tailored to the collections to be exhibited. In addition, it has a personalized walking closet, in which a space was made to store their caps and an interesting urban style furniture according to the rest of the room with a sink cabinet designed in polished concrete and black structure.
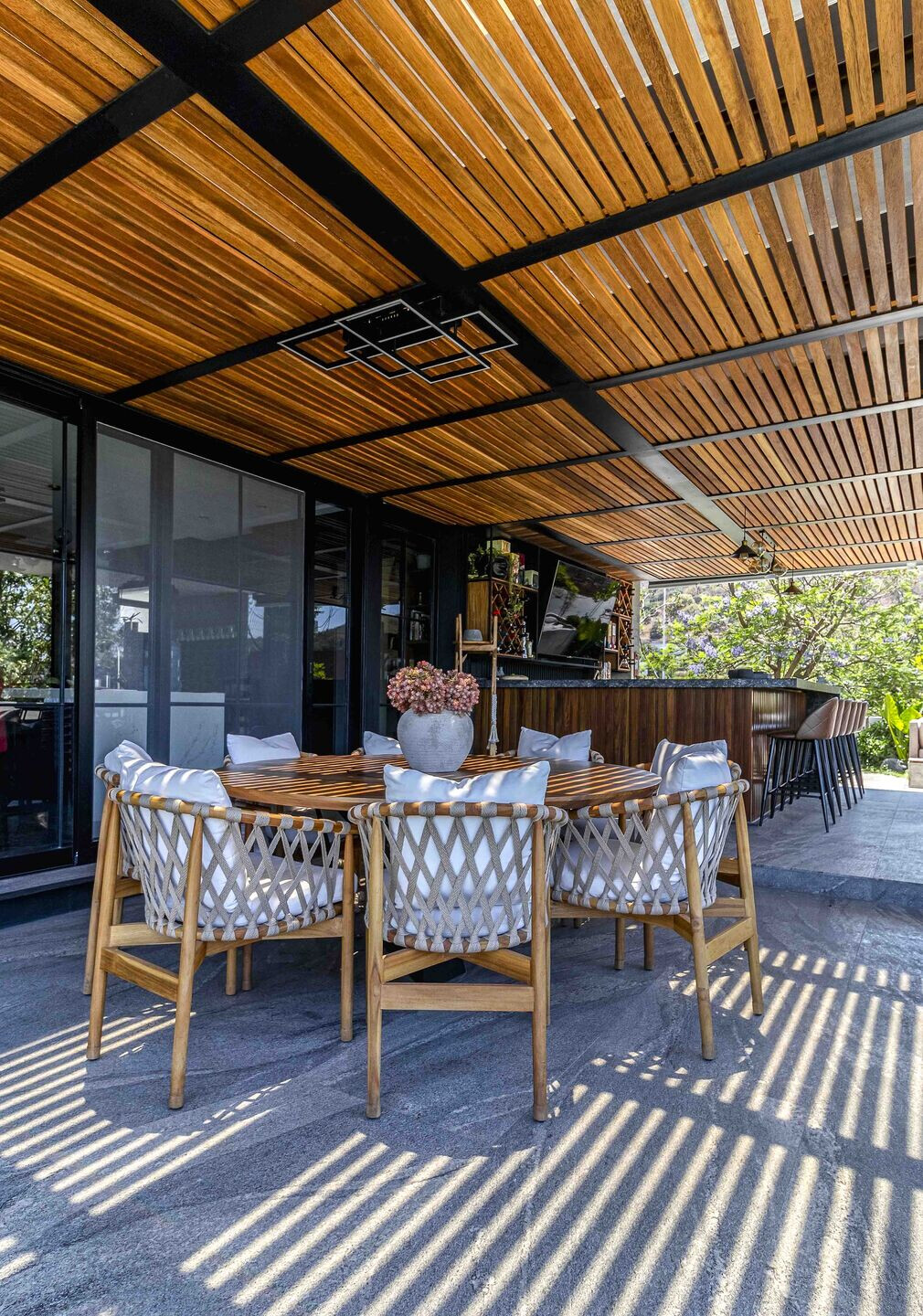
The master bedroom welcomes you with a work of art in large format, an elegant credenza and vegetation, which invites you to enter and discover the rest of the space. Once inside we find an imposing headboard with a wall lined with oak wood inked in black, creating very contemporary geometric shapes that are the
perfect contrast and balance for the organic shapes in neutral tones, of the large headboard of the main bed, which is very cozy with a very soft fabric texture. It has a large window around the front of the room, which has a beautiful and direct view of the forest. Its imposing closet is one of the largest spaces in the house, has a jacuzzi in white marble and a window that especially frames the view of the forest once inside, has a special polarized that does not allow the view to the interior but maintains all the time the direct view to the forest. It has a Vanity with a large circular mirror and a wallpaper with floral intention in black and white sent to make on design. It has a marble shower in the center, steam and two sinks that balance both sides of the shower, with custom mirrors and drawers.
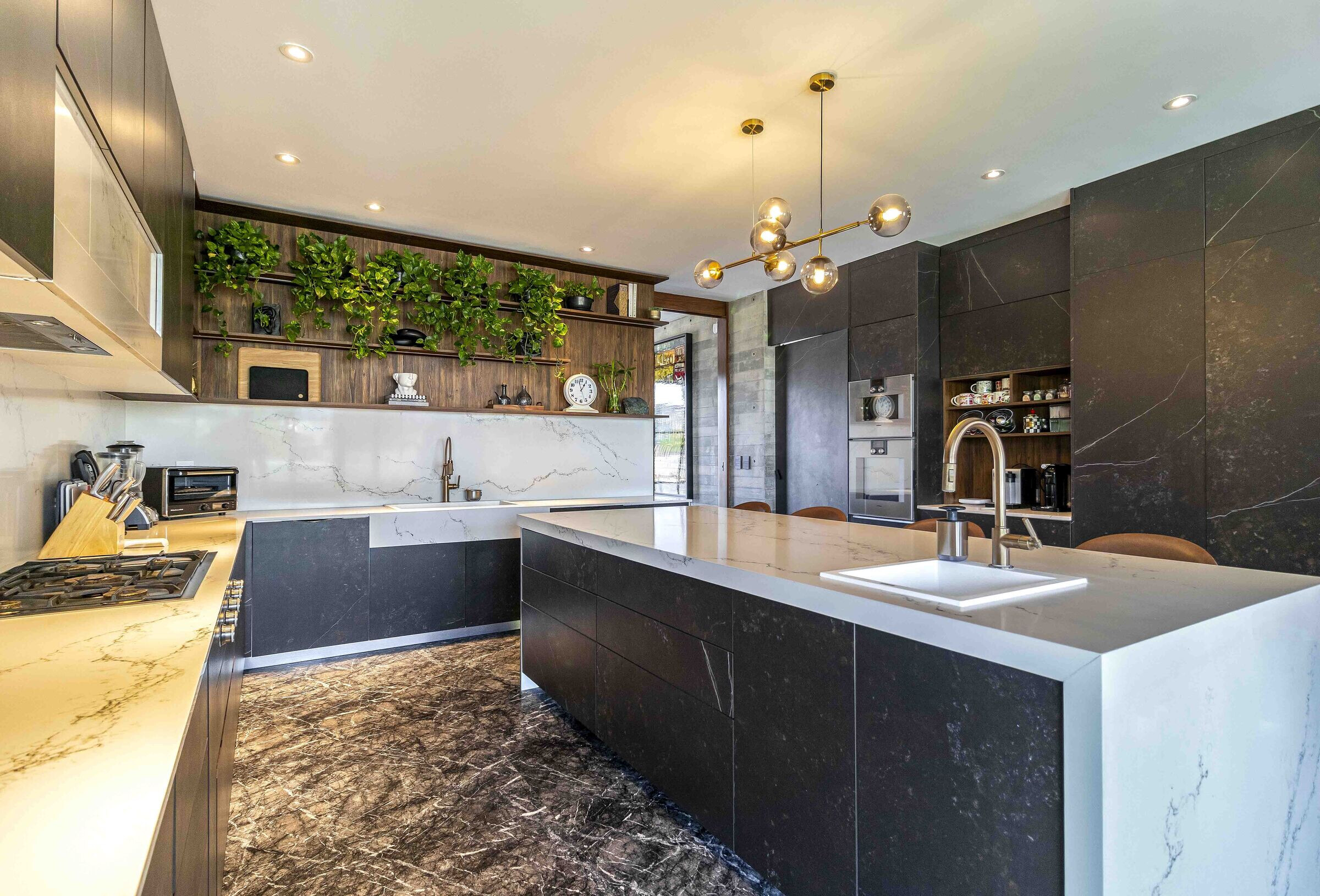
In the basement, the yoga room was designed, a mystical and Zen space, adapted to perform aerial yoga as well as traditional, where the most important thing was to create an isolated and magical environment. This is why all storage furniture is designed in natural materials such as wood. In the background is a Zen garden
that has an open roof and with a water mirror, fountain and a Buddha statue, ideal to connect with nature and disconnect from everything else.The gym located in the basement is equipped to do all kinds of machine exercises, martial arts and boxing.
For this space, a very special storage cabinet was designed at the back of the gym, where a water dispenser, refrigerator and a large format screen were integrated. The back wall tops with a textured wooden lambrin that is crowned with LED lighting giving an exceptional warmth to this space. At the other end, it has an exit to a vegetated exterior staircase that serves as a visual finish and gives the space a privileged natural lighting and a balance to the area of devices.
It has a basement for more than 6 cars, cellar, service room and bathroom.
