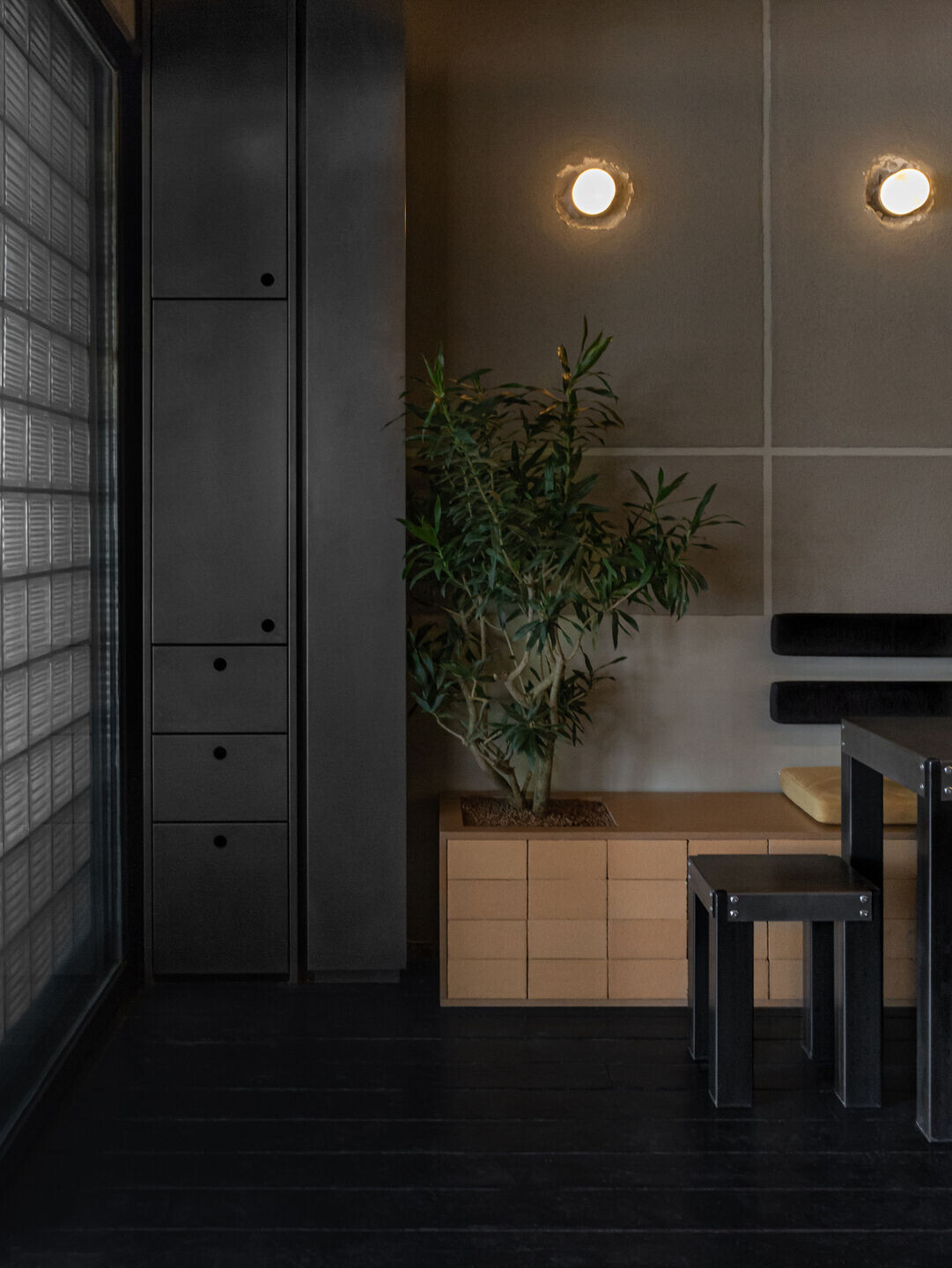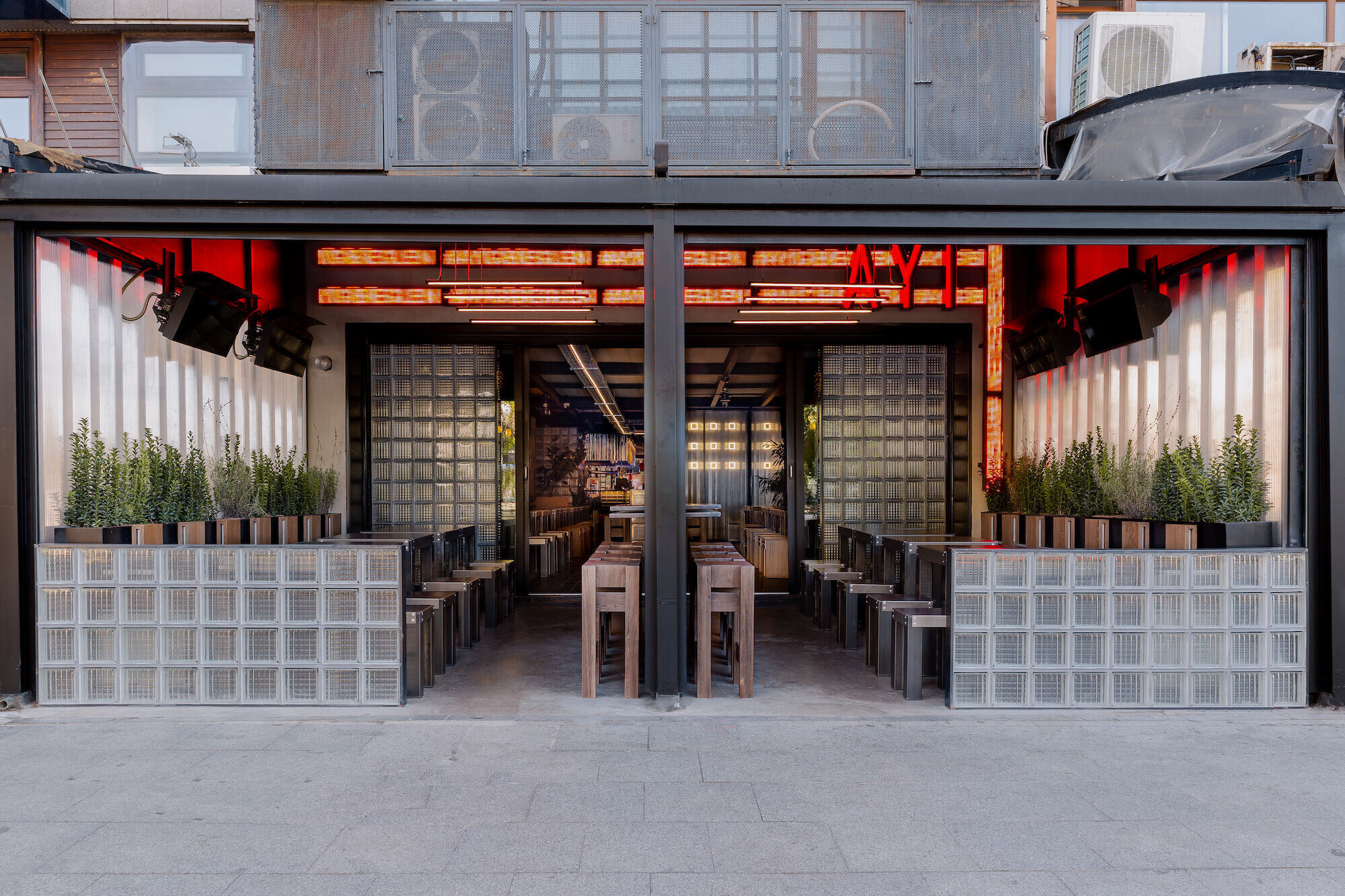Located on the ground floor of a building in Kadıköy Pier area, AYI Pub is open to the outside through two facades, the Neşet Ömer pedestrian crowded street and the pier front on Albay Faik Sözdener Avenue.
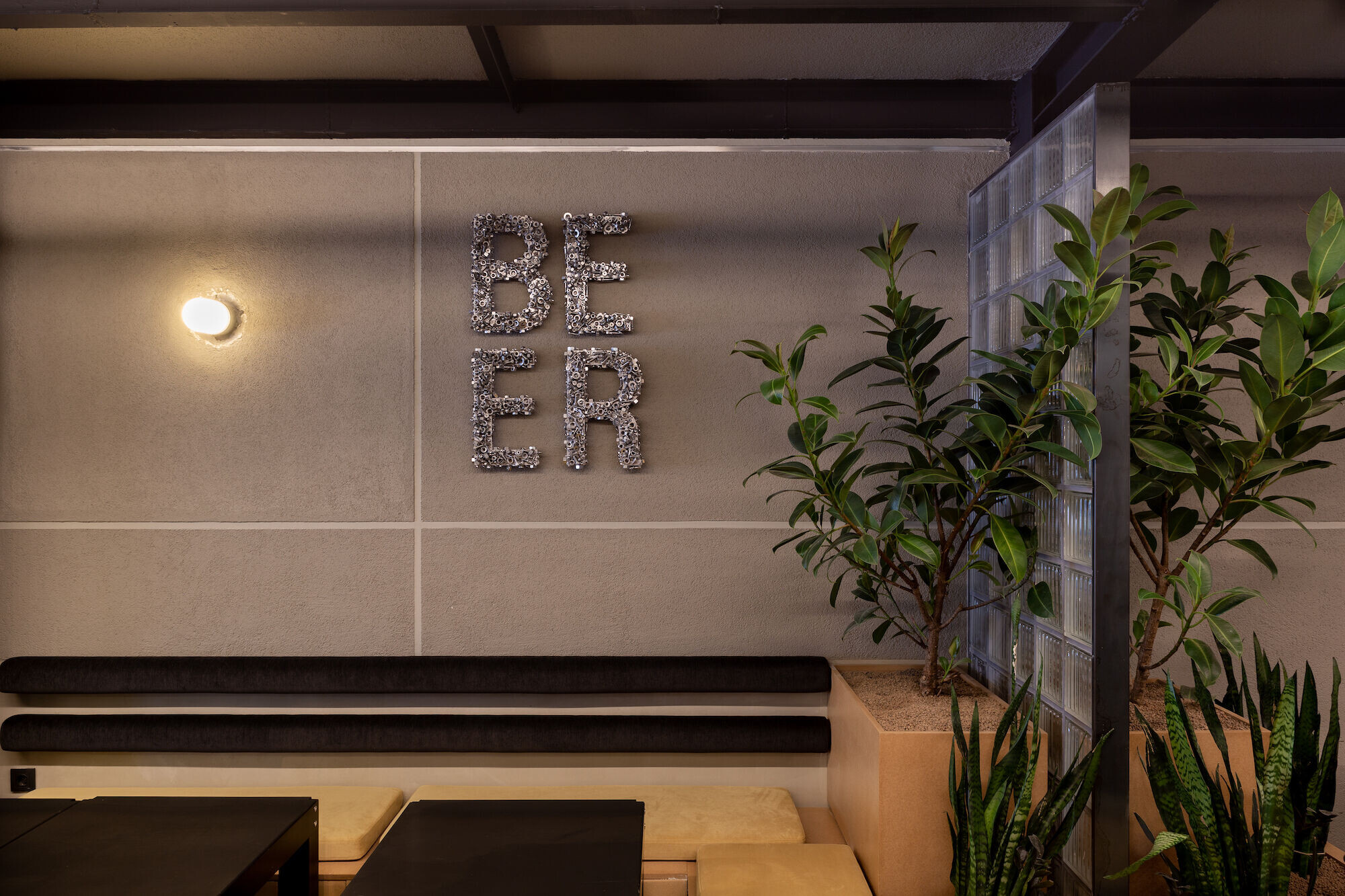
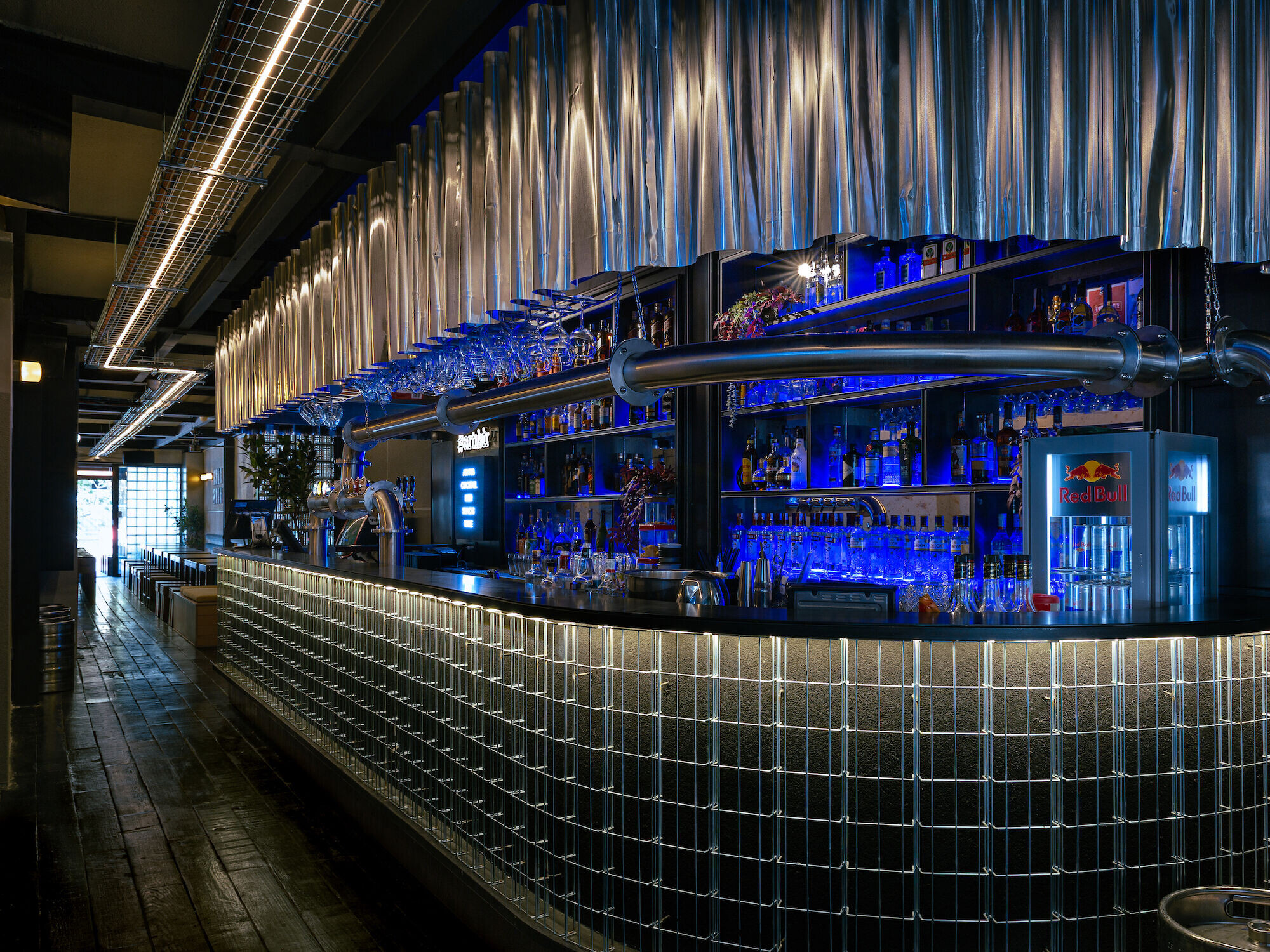
The modern pub concept was created with a strong atmosphere through material selection and layout focusing on user profile and a sense of belonging to the space.
AYI stands out from other PUB projects by using less wood and emphasizing the concept of community and sharing in the layout. The bar is positioned slightly away from the center of the space towards the Neşet Ömer street side in order to create a visible mass from the street.
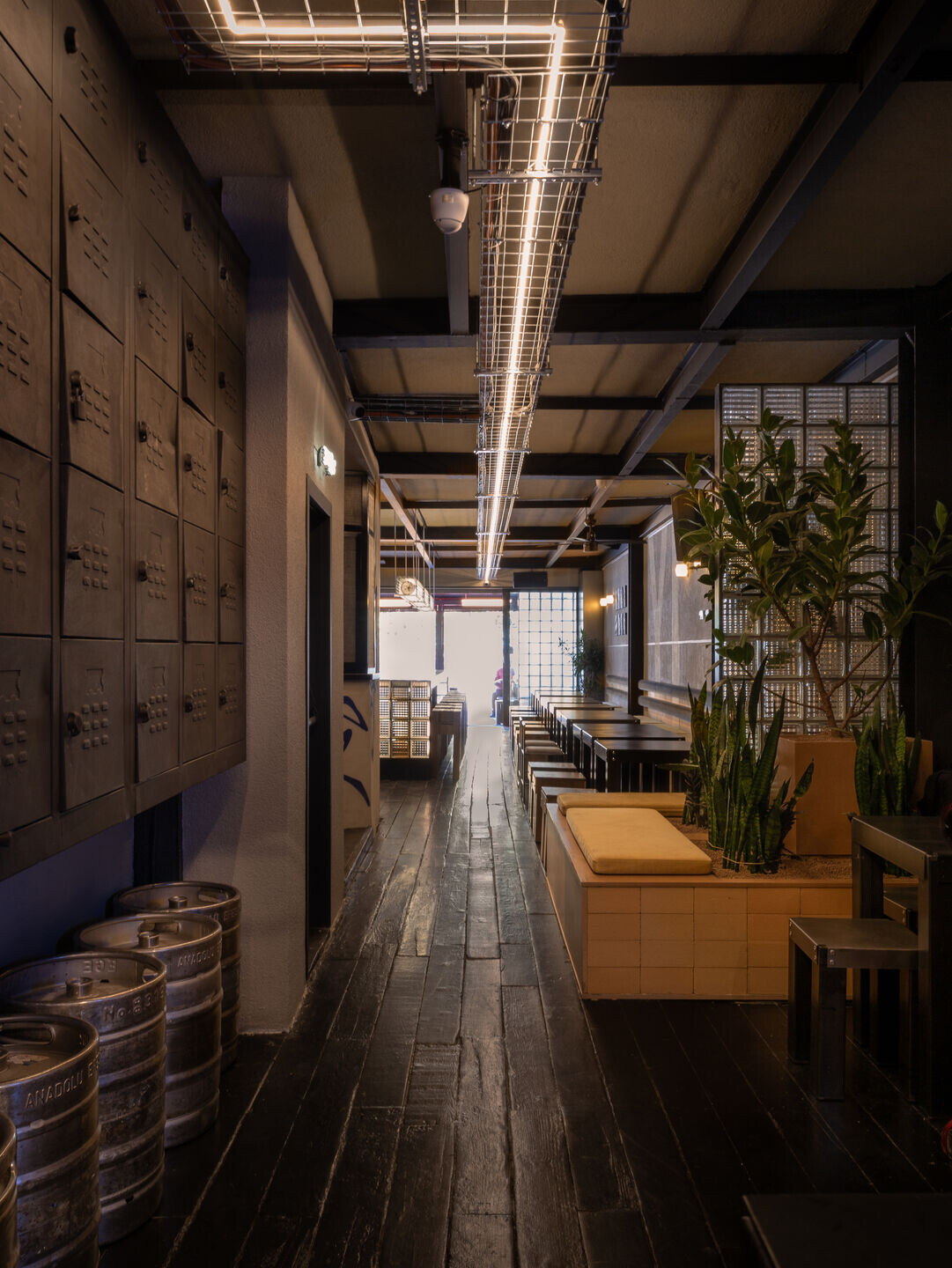
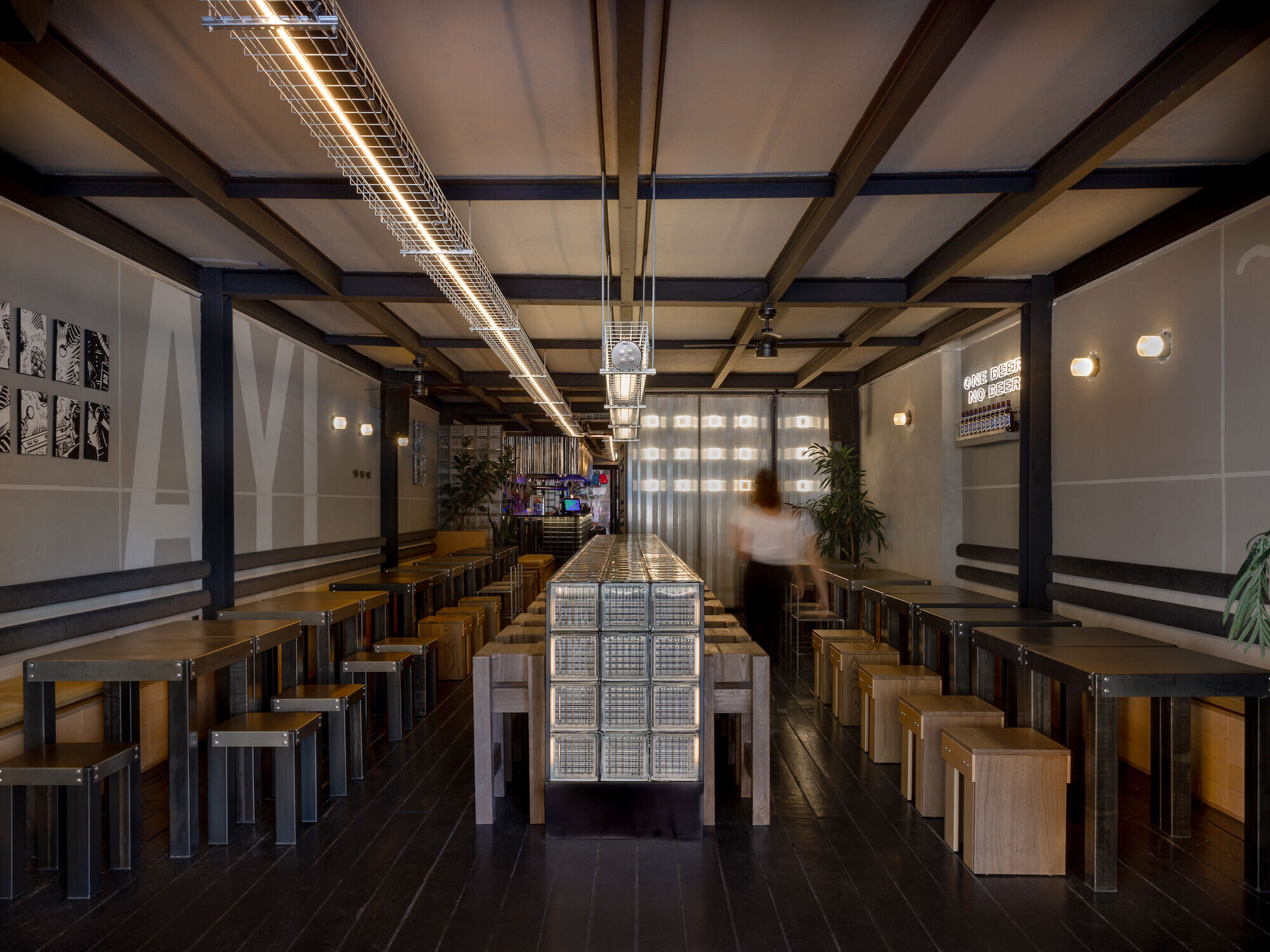
The beer barrels located at the bar side contribute to the design of the entrance and supply the bar with the designed mechanical pipe system. Mechanical and electrical equipment played an important role in the final material selection of the bar. Front stand of the bar is covered with wire electric plates, and irregular curtain-like custom bent aluminum sheets are used on the front of the bar. The backdrop of the bar is completed with mechanically bonded black sheet metal and mirrors to provide depth.
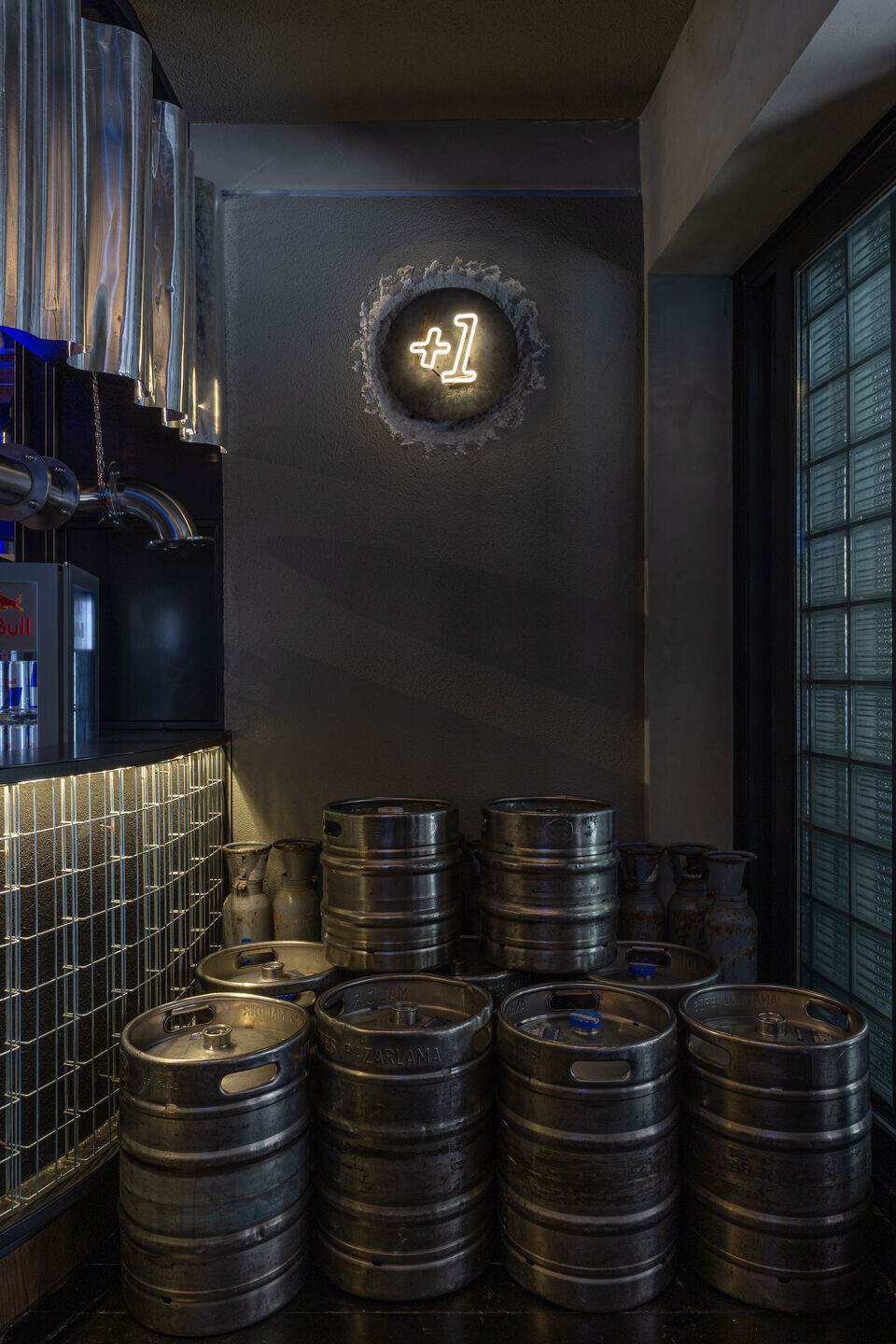
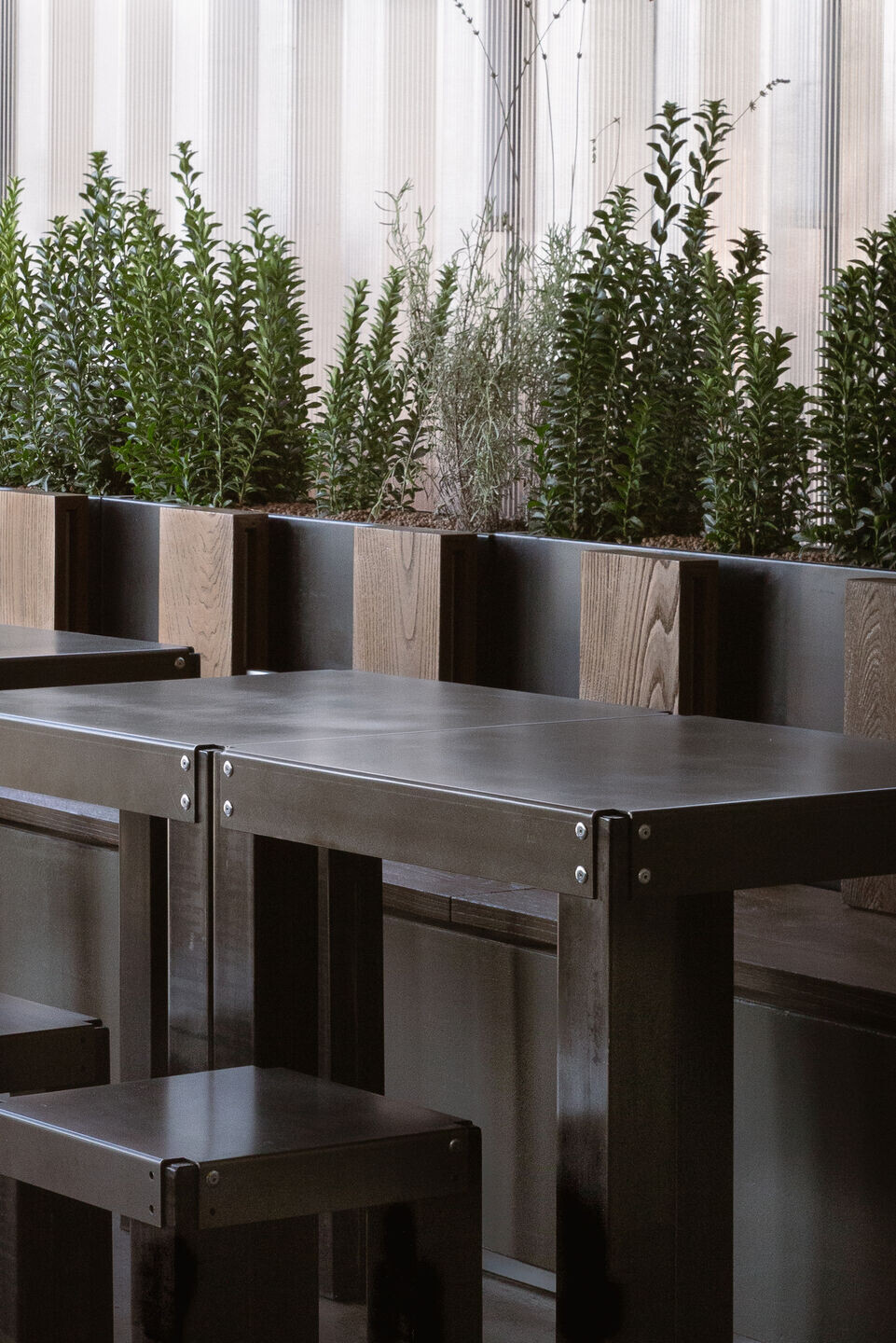
This language continues in the rest of the space with custom design lighting and furnitures. Raw materials are heavily used in these custom made objects with protective coatings for various kinds of usages.
A 6 meter long illuminated bar table made of glass brick material is placed in the center of the space. The table, which focuses on community, made the space perceived holistically with its height.Custom lighting design consisting of electric plates and fluorescent lights emphasizes the table in a visible way.
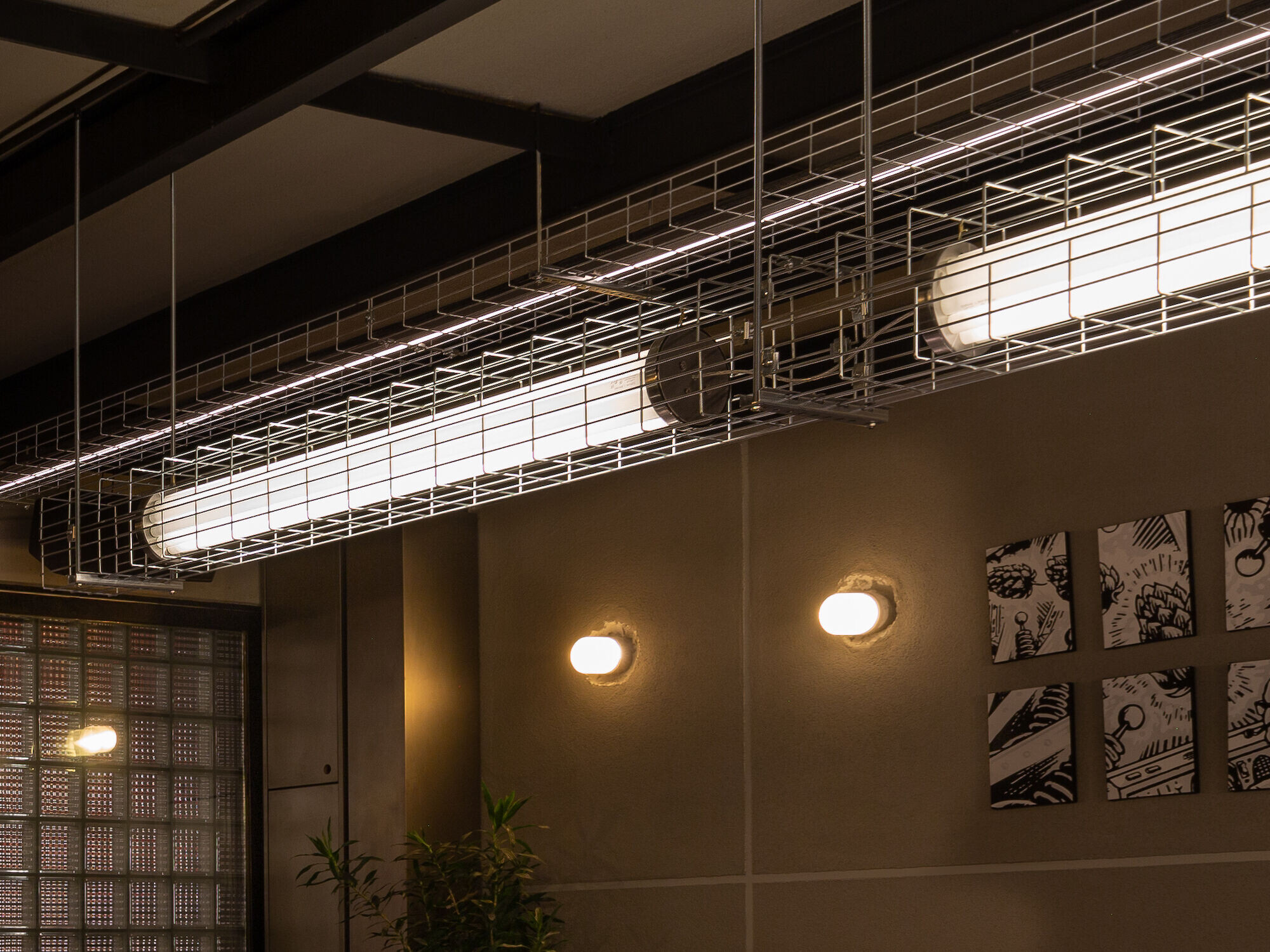
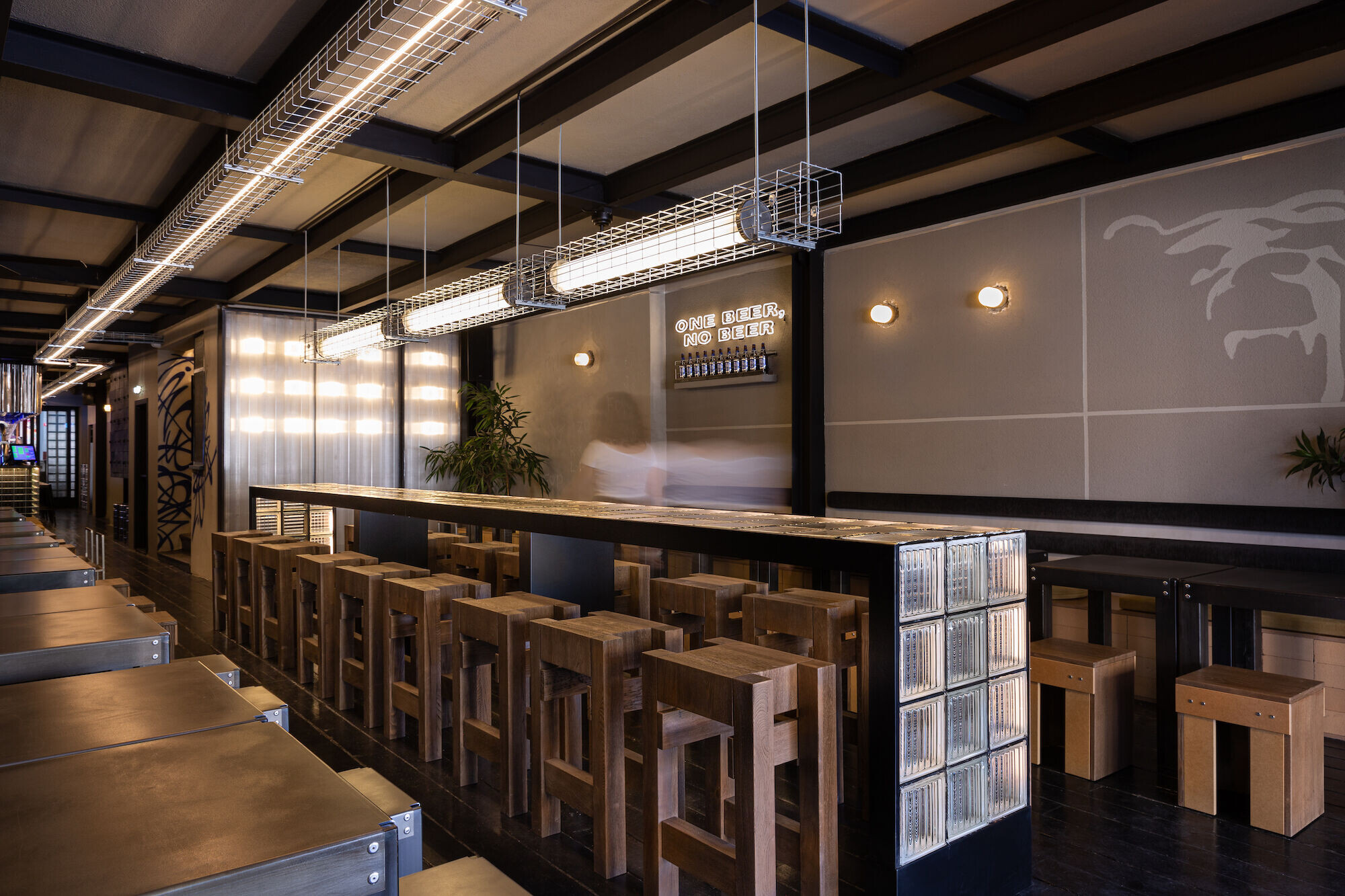
The additional structural steel system used in the reinforcement of the building is painted in a different color from the surface to be considered a complementary element of the industrial touch, and the interior landscape is designed to match the program of the space.
It is intended that the design of AYI Pub at this location will serve as a prototype for brands other branches.
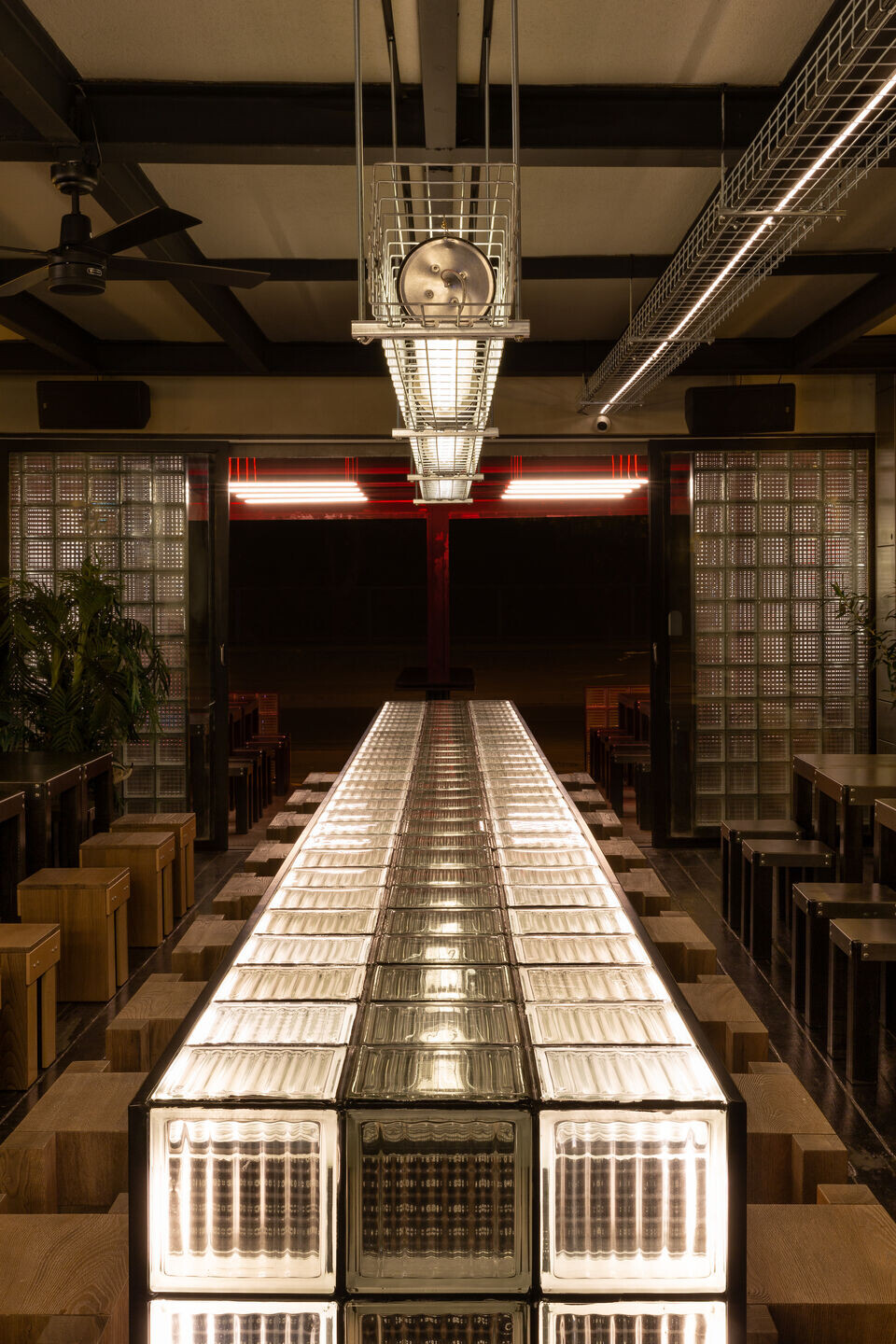
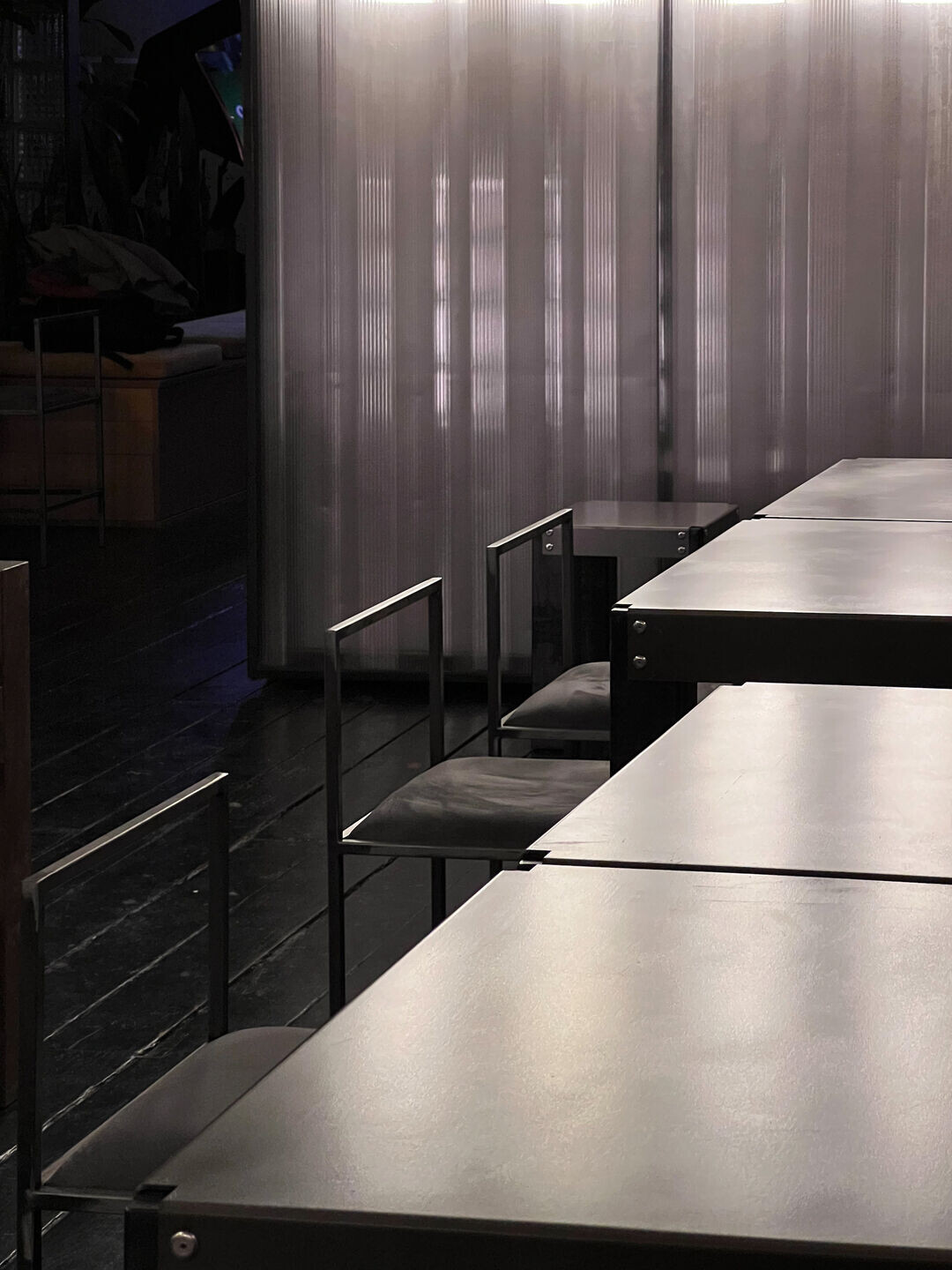
Team:
Architects: BARN arch.
Photographer: Studio So-Alt
