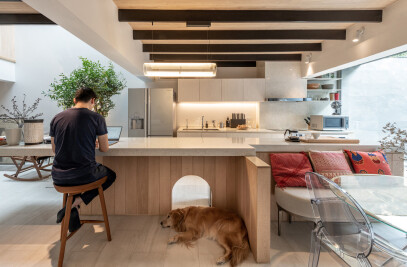The new house for an extended family is located on the same property as the owner's old home. The two residences stand in a parallel orientation and are separated by a swimming pool, which exists as a part of the original residential program. This communal area also connects, and at the same time contributes, to the visual divide between the two residences. It lessons the congestion of the program and allows for the family members to see and interact with each other. Surrounded by the green of the trees and garden, the space embraces the succulence from all directions expect for the west- facing wall. The allocation of restrooms and storage rooms that help to filter the afternoon heat and intentional. Exposed concrete was brought in to reflect the owners/ taste and preference for sleekness and simplicity. Black aluminum panels wrap the exterior wall to maximize the privacy while natural light and wind are still allowed to make their presence within the house.
Project Credits
Products used in this project
More Projects by Anonym
| Element | Brand | Product name |
|---|---|---|
| Manufacturers | Ceramiche Coem | |
| Manufacturers | TOTO | |
| Manufacturers | SPECIMEN EDITIONS |
Project Spotlight
Product Spotlight
News

Fernanda Canales designs tranquil “House for the Elderly” in Sonora, Mexico
Mexican architecture studio Fernanda Canales has designed a semi-open, circular community center for... More

Australia’s first solar-powered façade completed in Melbourne
Located in Melbourne, 550 Spencer is the first building in Australia to generate its own electricity... More

SPPARC completes restoration of former Victorian-era Army & Navy Cooperative Society warehouse
In the heart of Westminster, London, the London-based architectural studio SPPARC has restored and r... More

Green patination on Kyoto coffee stand is brought about using soy sauce and chemicals
Ryohei Tanaka of Japanese architectural firm G Architects Studio designed a bijou coffee stand in Ky... More

New building in Montreal by MU Architecture tells a tale of two facades
In Montreal, Quebec, Le Petit Laurent is a newly constructed residential and commercial building tha... More

RAMSA completes Georgetown University's McCourt School of Policy, featuring unique installations by Maya Lin
Located on Georgetown University's downtown Capital Campus, the McCourt School of Policy by Robert A... More

MVRDV-designed clubhouse in shipping container supports refugees through the power of sport
MVRDV has designed a modular and multi-functional sports club in a shipping container for Amsterdam-... More

Archello Awards 2025 expands with 'Unbuilt' project awards categories
Archello is excited to introduce a new set of twelve 'Unbuilt' project awards for the Archello Award... More


























