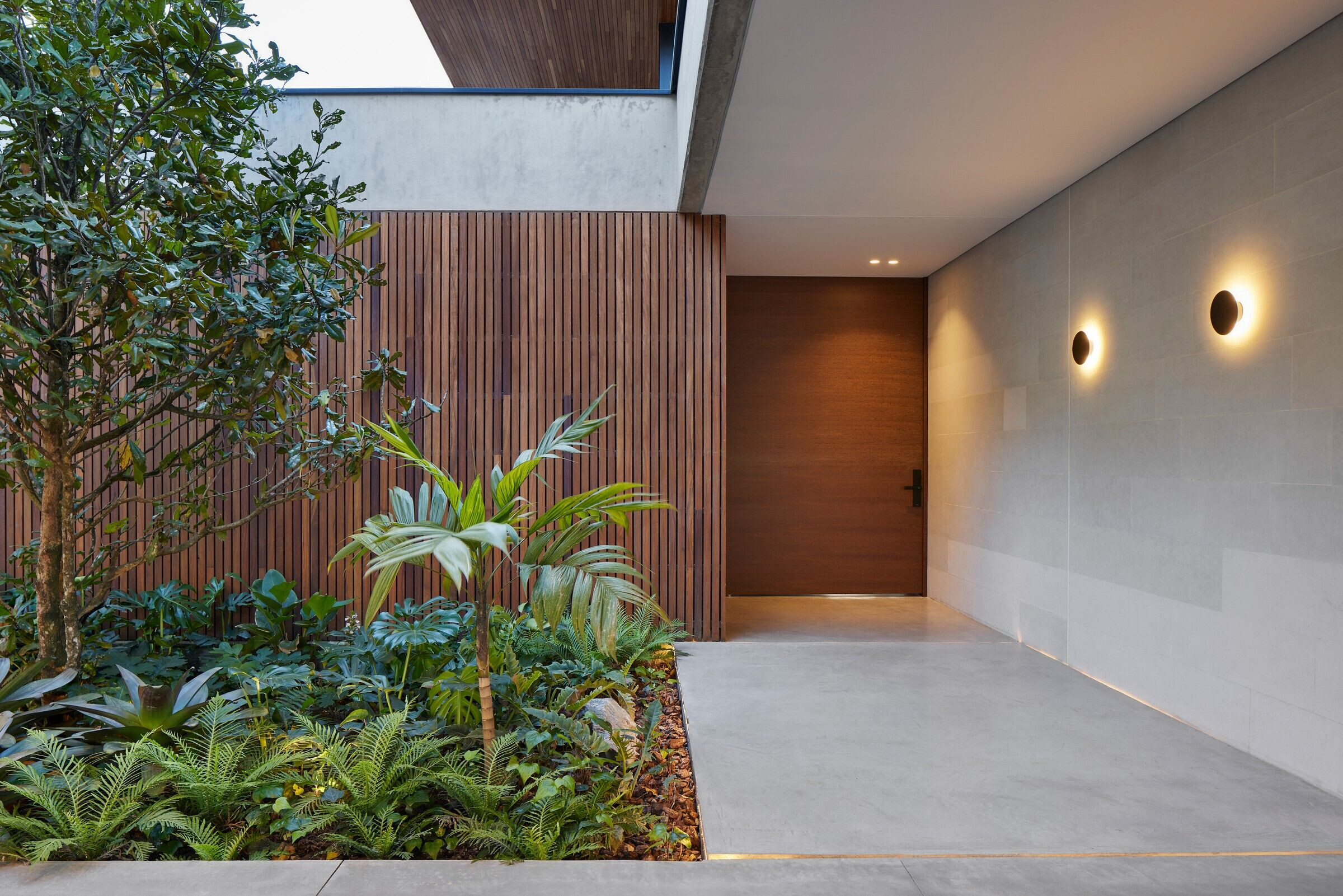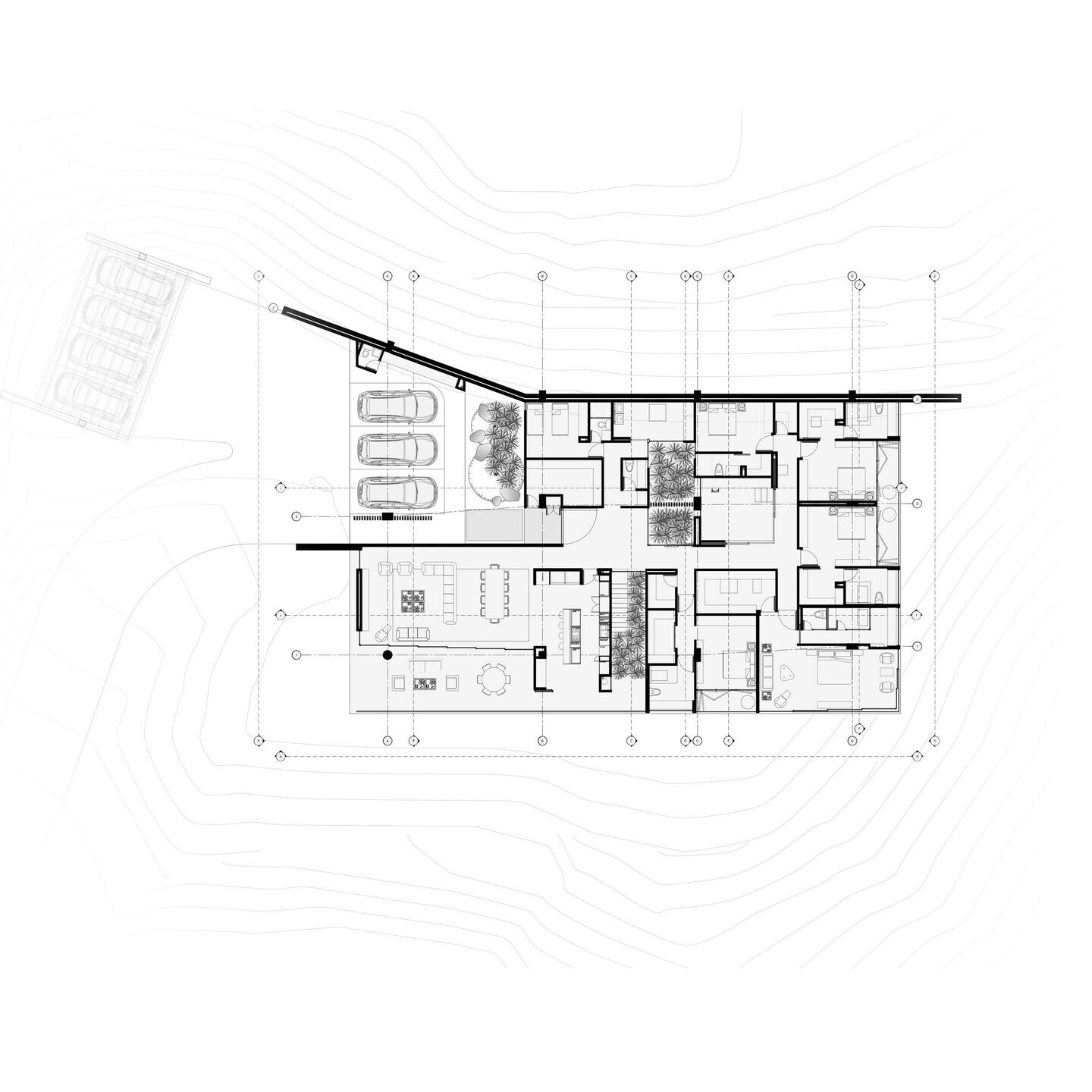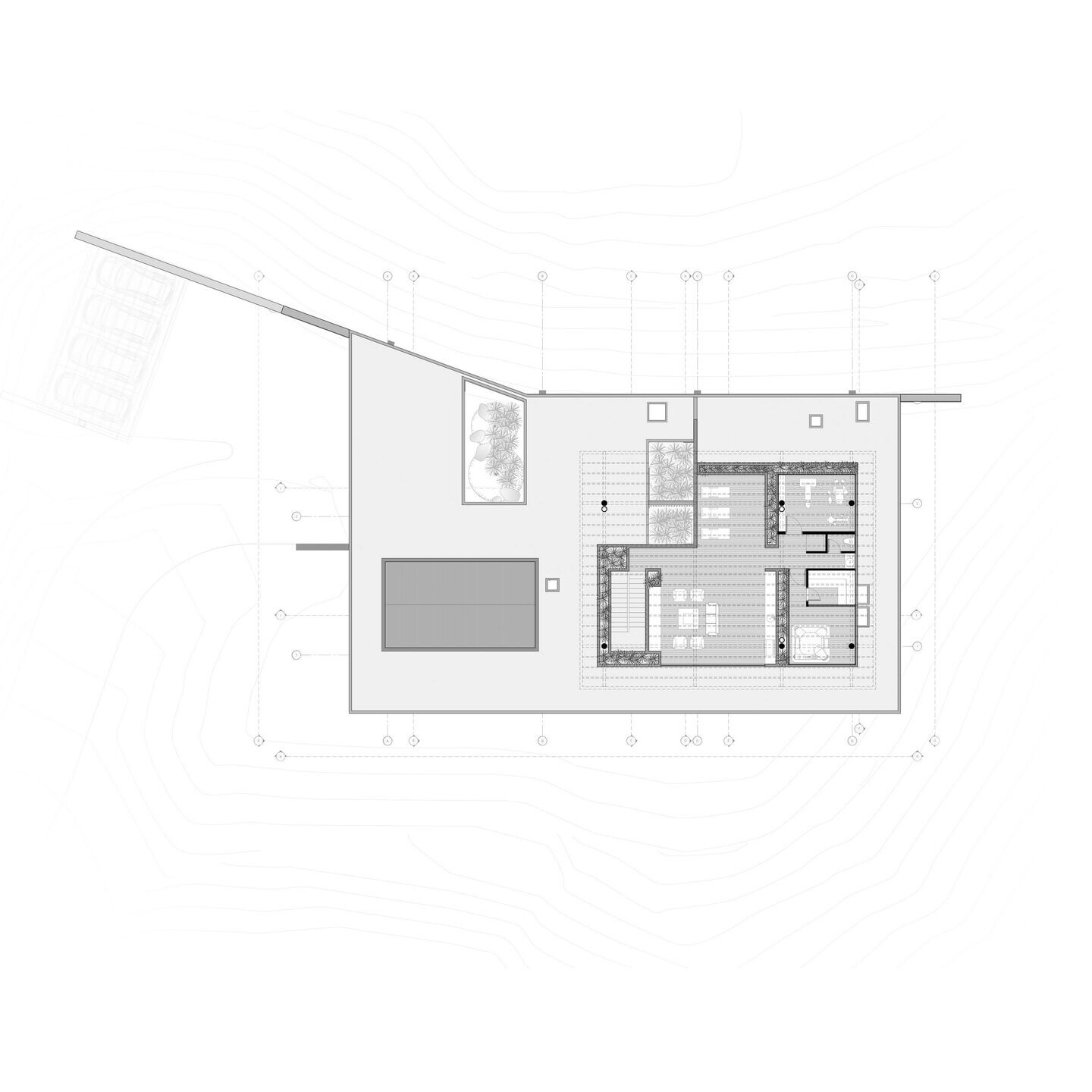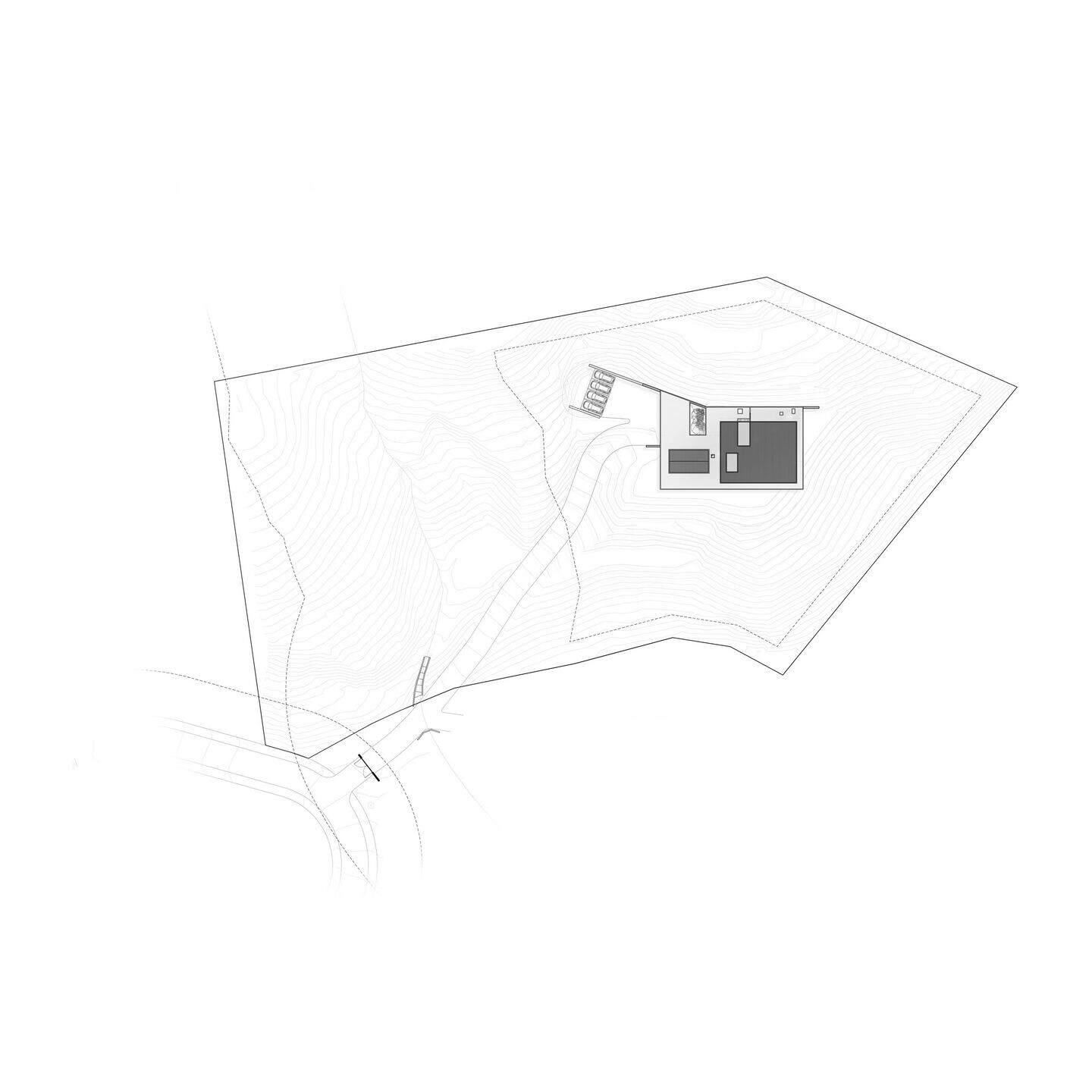The house is projected as a device to observe and contemplate the valley from the eastern mountain. A volume that clings to it, penetrates and flies at the same time.
Two heavy floor slabs frame the horizon of the mountainous landscape. They organize and contain on the periphery the main spaces of the house and turn its gaze to the mountains. Courtyards of different proportions perforate them to generate accesses, lighting and ventilation for secondary spaces.
The house is an extensive balcony to always be related to the valley, the mountains, the sunsets, the night, the distant city, the changing landscape.


Team:
Architect: Bassico Arquitectos
Photography: Carlos Vélez, Jorge Gaviria and Luis Gaviria
Partners-in-charge: Jorge Gaviria, Paola Alvarez, Luis Gaviria, Gabriel Martinez, David Martinez y Jose Rodas
Design lead: Jorge Gaviria
Team: Laura Molina, Juan Ospina, Jose Donado
Collaborators:
Construction: Bioclimatica
Lighting: Estudio De Dos
Estructura: Grupo Ingenium
Landscape: Urreta Paisaje



























































