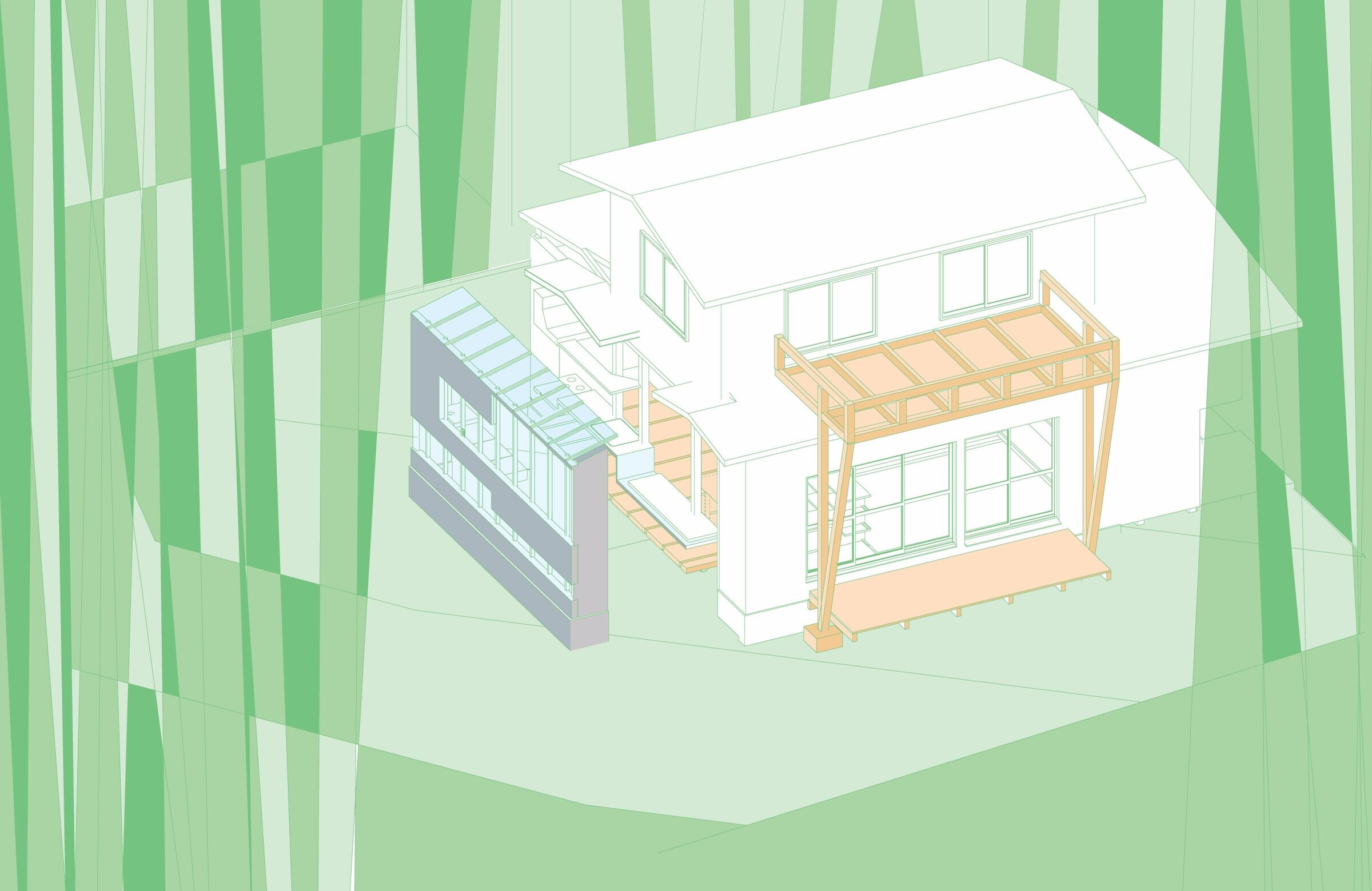A house on a hill surrounded by bamboo forests. It is a site rich in nature that does not seem to be in Yokohama City. The building was renovated to maximize the potential of the site. A glass box was installed so as to protrude toward the bamboo grove on the west side. In addition to the south side, light enters from the west, During the day, it became a semi-outdoor living room filled with shade.
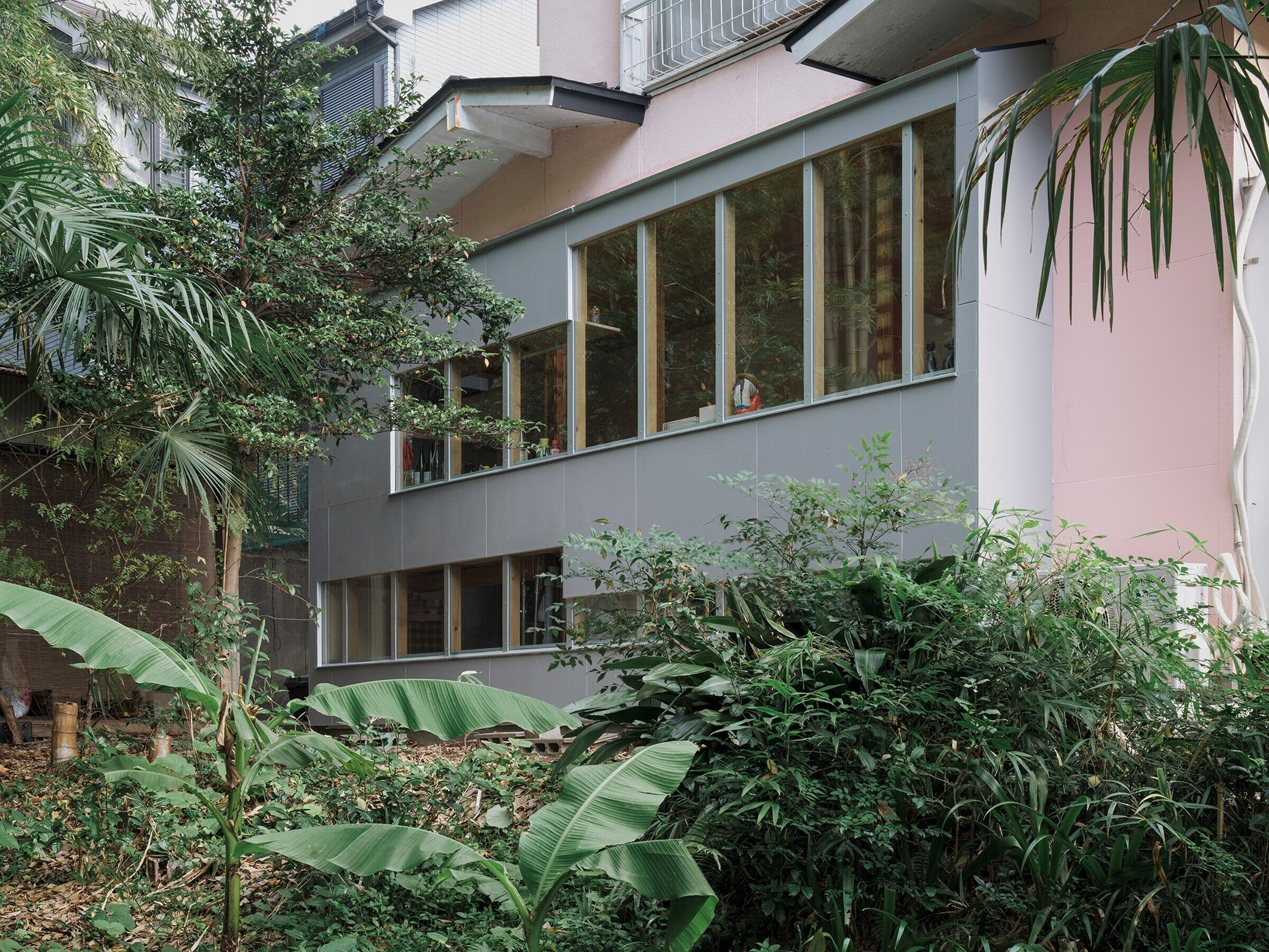
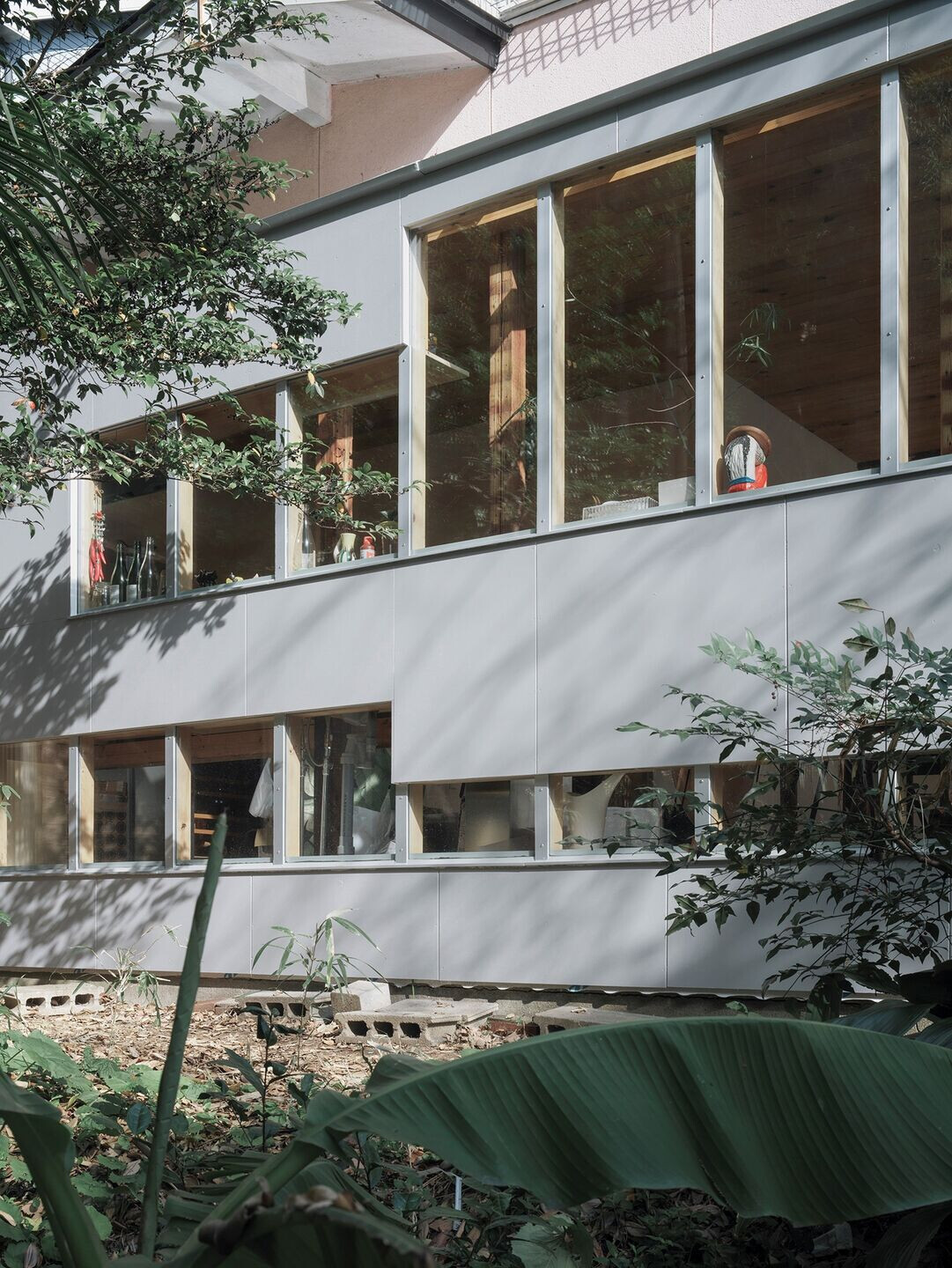
The living room is one step lower so that you can enjoy the feeling of being surrounded by trees. On the roof, we set up a large terrace seat that can be accessed from the 2nd floor window, like a stage where you can enjoy the wind of the forest and the sound of rustling leaves. The verticality of the bamboo grove creates a random yet orderly place. In order to follow the order of the bamboo grove, the structural materials of the glass box and terrace were constructed to emphasize the vertical direction.
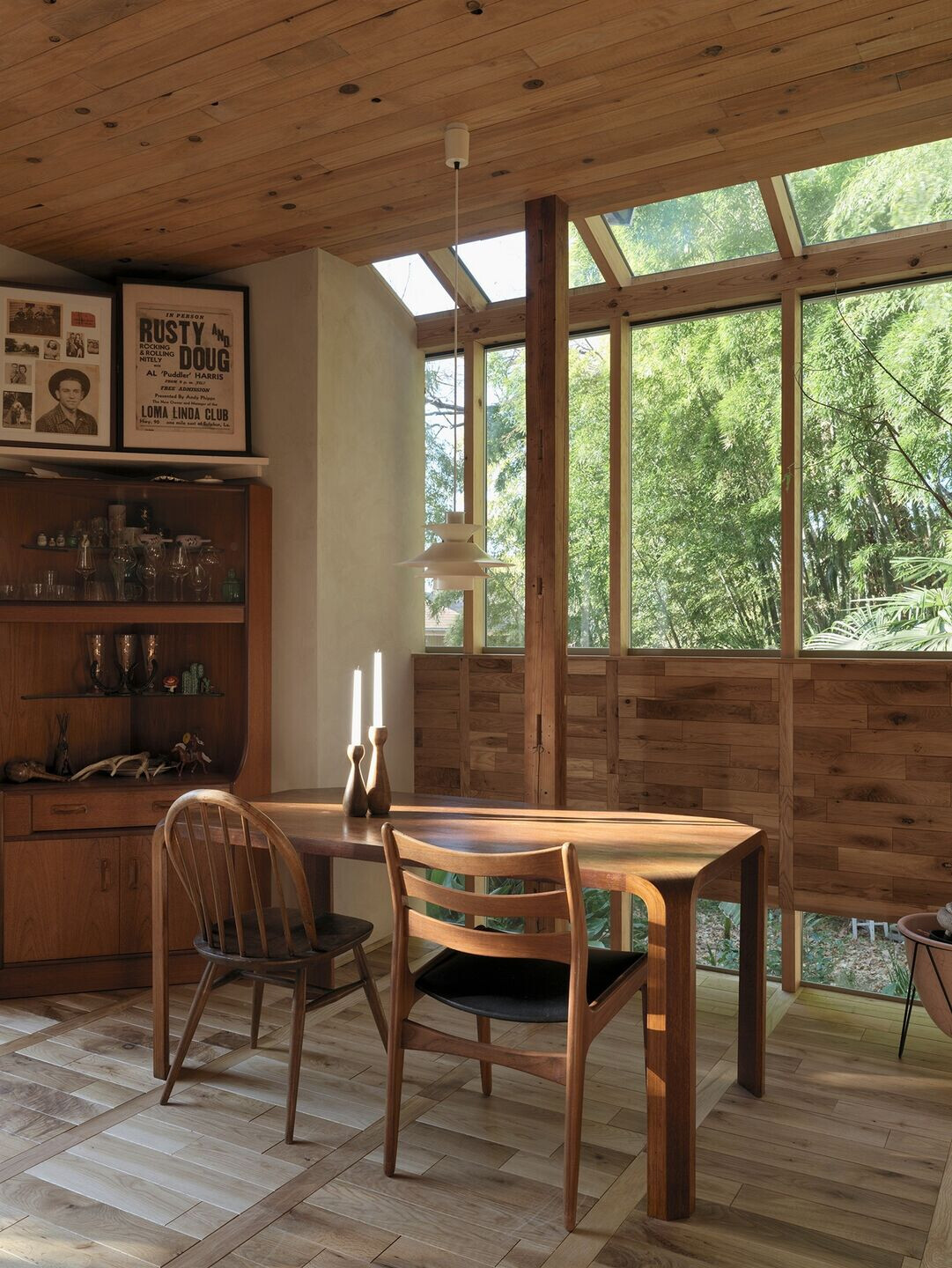
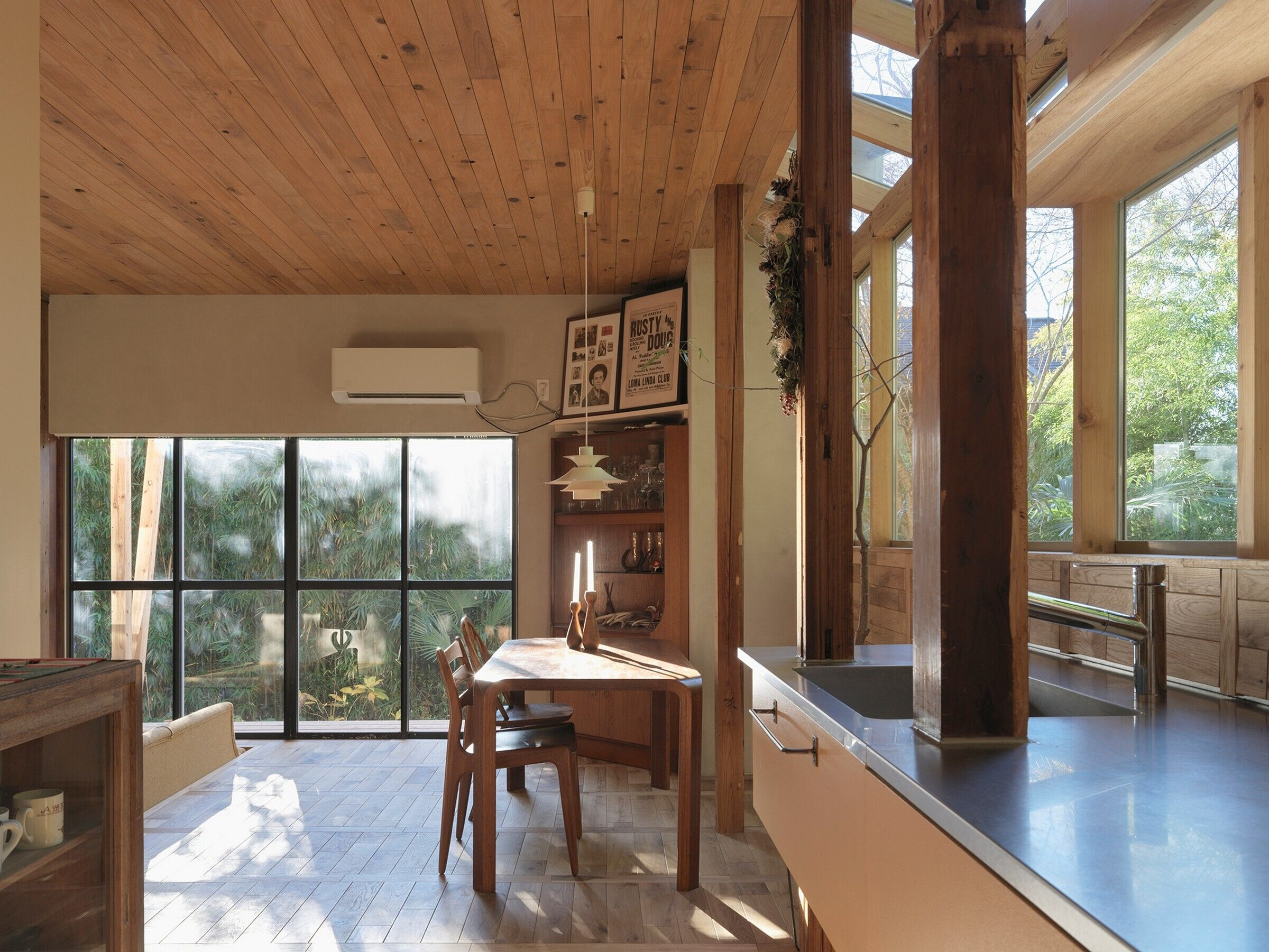
Team:
Architect: Kominoru Design
Photography: Katsumasa Tanaka
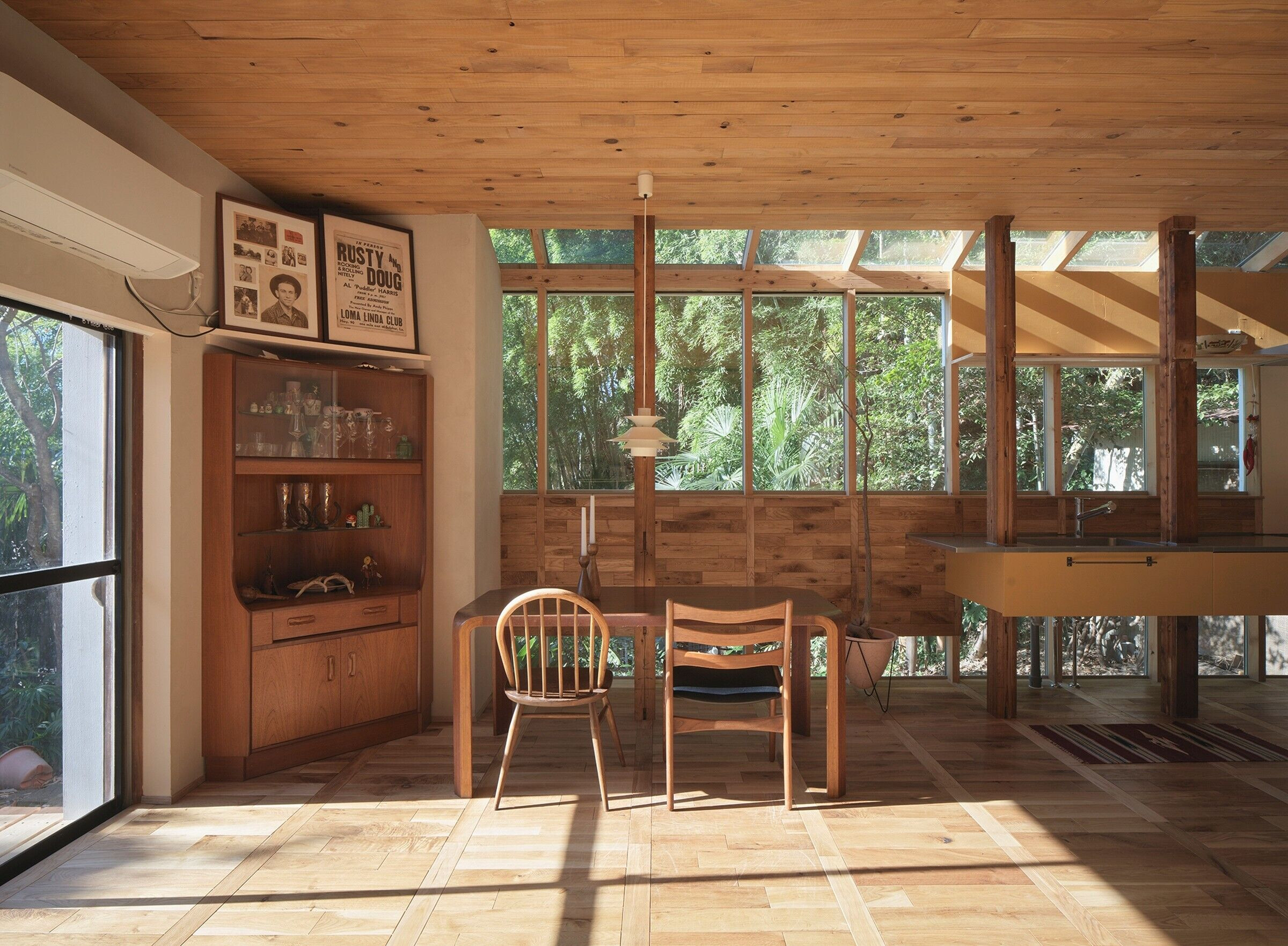
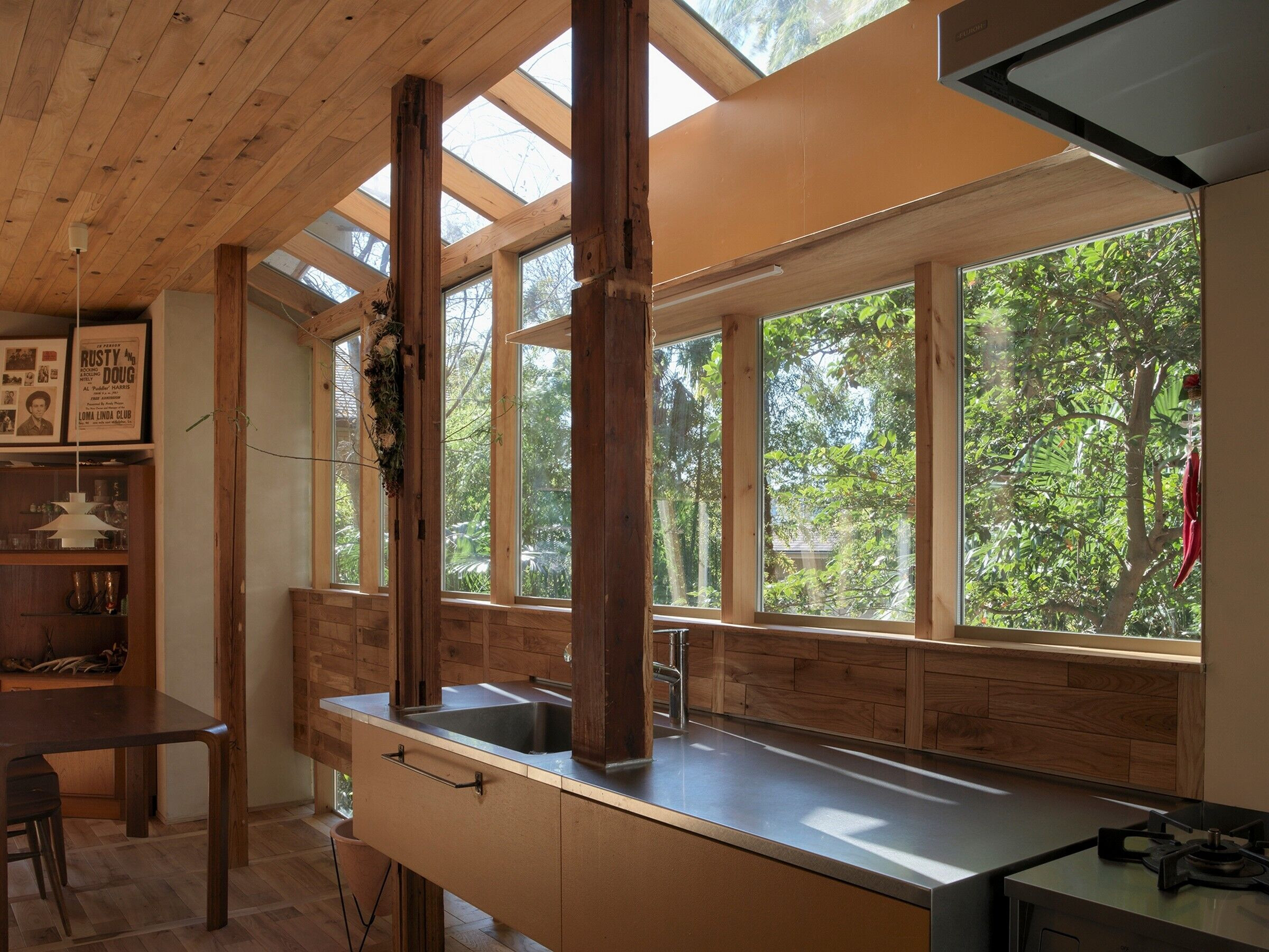
Material Used:
1. Facade cladding: Paint, Nippon Paint
2. Flooring: Japanese oak wood
3. Doors: Plywood + paint
4. Ceiling: Japanese oak wood + oil paint
5. Roofing: Aluminum flat bar + Float glass + Wood structure
6. Terrace: Japanese cedar
7. Interior furniture: Plywood + paint
8. Interior wall: Plaster
9. Kitchen: Stainless Vibration finish, Craft Shimada
