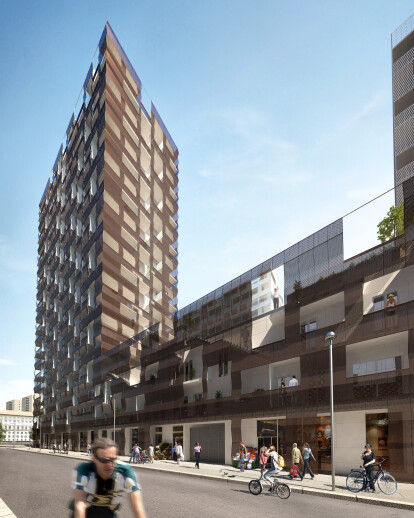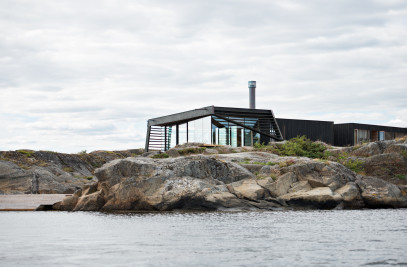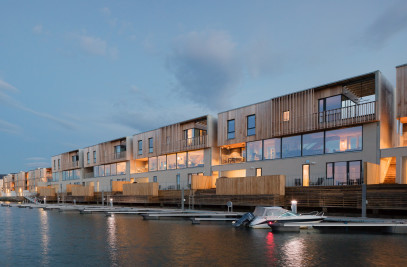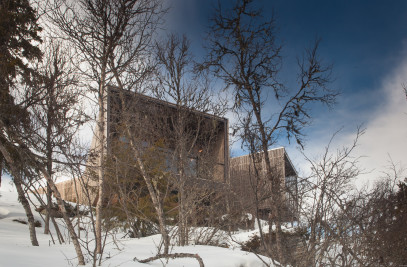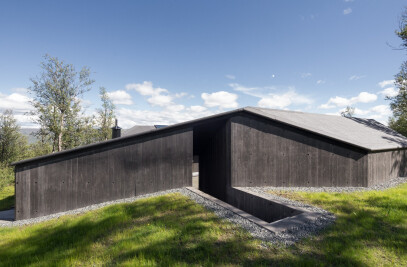Residential buildings, business facilities and kindergarten situated in Bjørvika as part of the new city quarter Operakvarteret also known as the Barcode Project. The quarter consists of a row of new high-rise buildings and plays an important role in Oslo Fjord City development.
The plot, B13, is the easternmost of the Barcode area and opens up towards the fjord in the south and towards the medieval park in the east. It forms the new part of the development area, consisting of three residential towers on a base containing common functions such as kindergarten and commercial premises. The project includes a total of approx. 360 dwellings and 20,000 jobs.
The site is divided into six parallel blank strips of varied width in line following the Barcode concept, a masterplan that is characterized by parallel building stripes where each building has its own individual shape and character.
The three residential towers create spaces which allow diagonal sightlines through the area and provide optimized sun, air and viewing conditions for the apartments. Terracing of the base case of the quarter’s inner life from the surrounding streets and creates different levels of outdoor living space for kindergartens, private roof gardens and terraces.
Each tower has its own characteristic and has different materiality, but in principle all three have the facade consists of two layers; an insulated inner facade containing windows and doors, and an outer skin acting as a spacious element for the balcony area with integrated railing and winter gardens. The outer skin breaks up the façade and brings it down to a more human scale.
