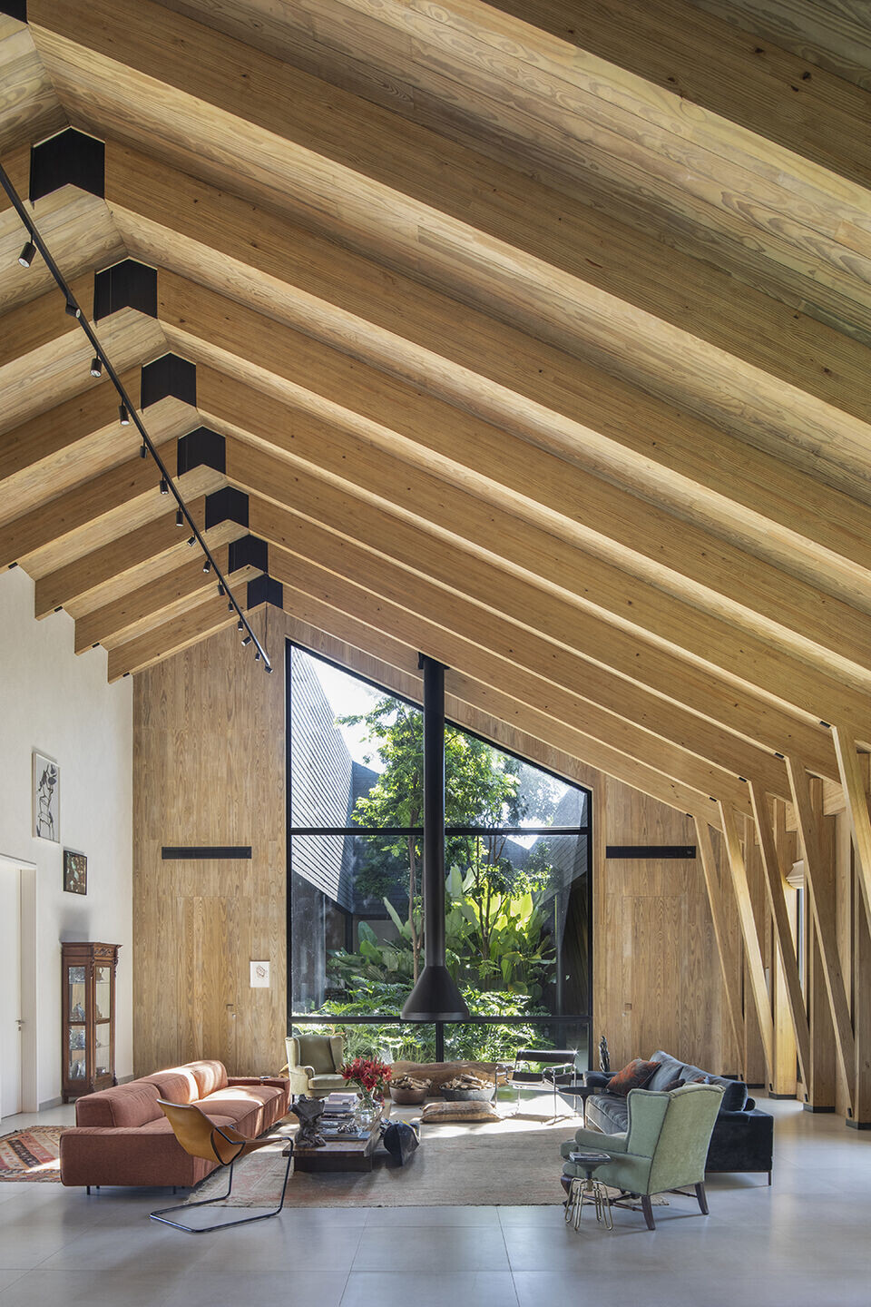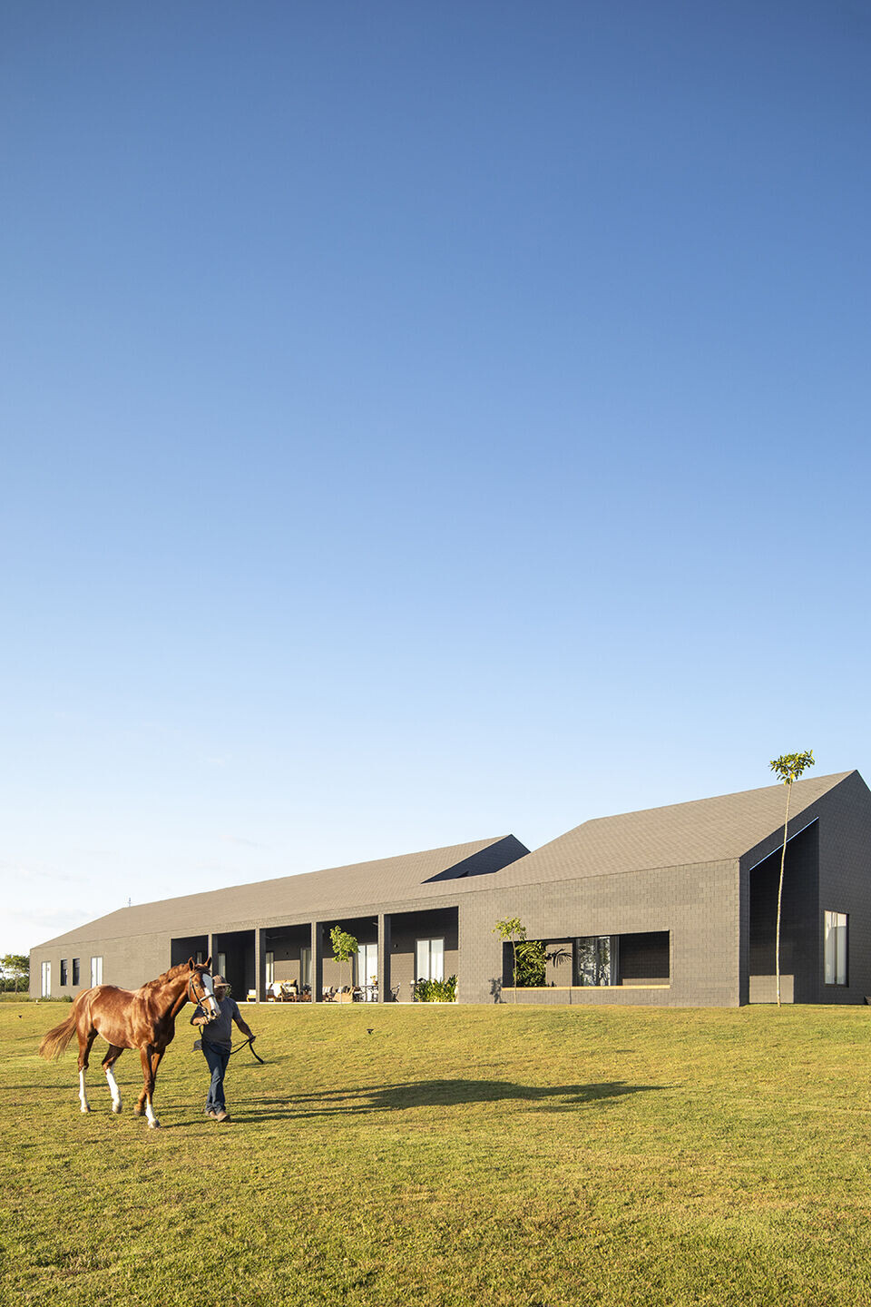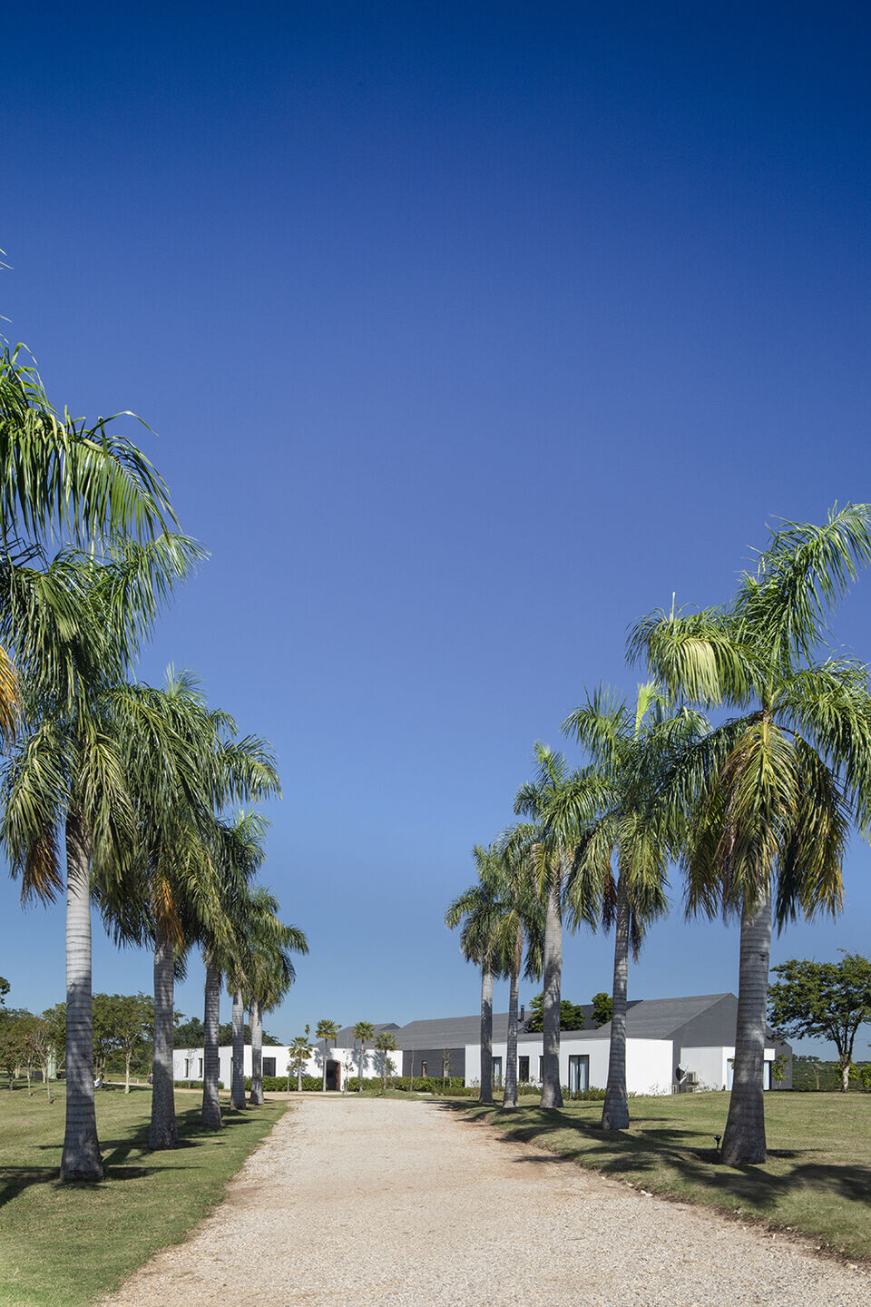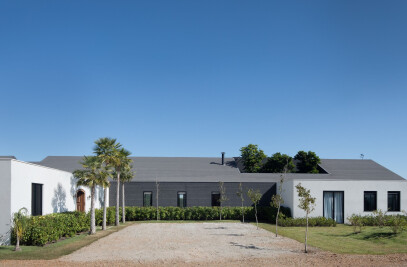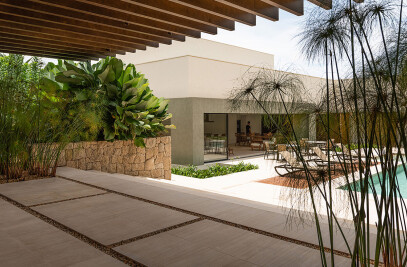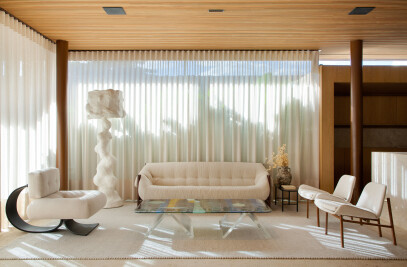The house was designed for residents who have two great passions: horse breeding and art collection, so they dreamed of an architecture that could merge the rustic essence of the farm with contemporary elements.
It was a long process, the initial idea was to create a modern italian farm house but during the designing period came the idea of a barn resembling shape that would compose the entire façade.
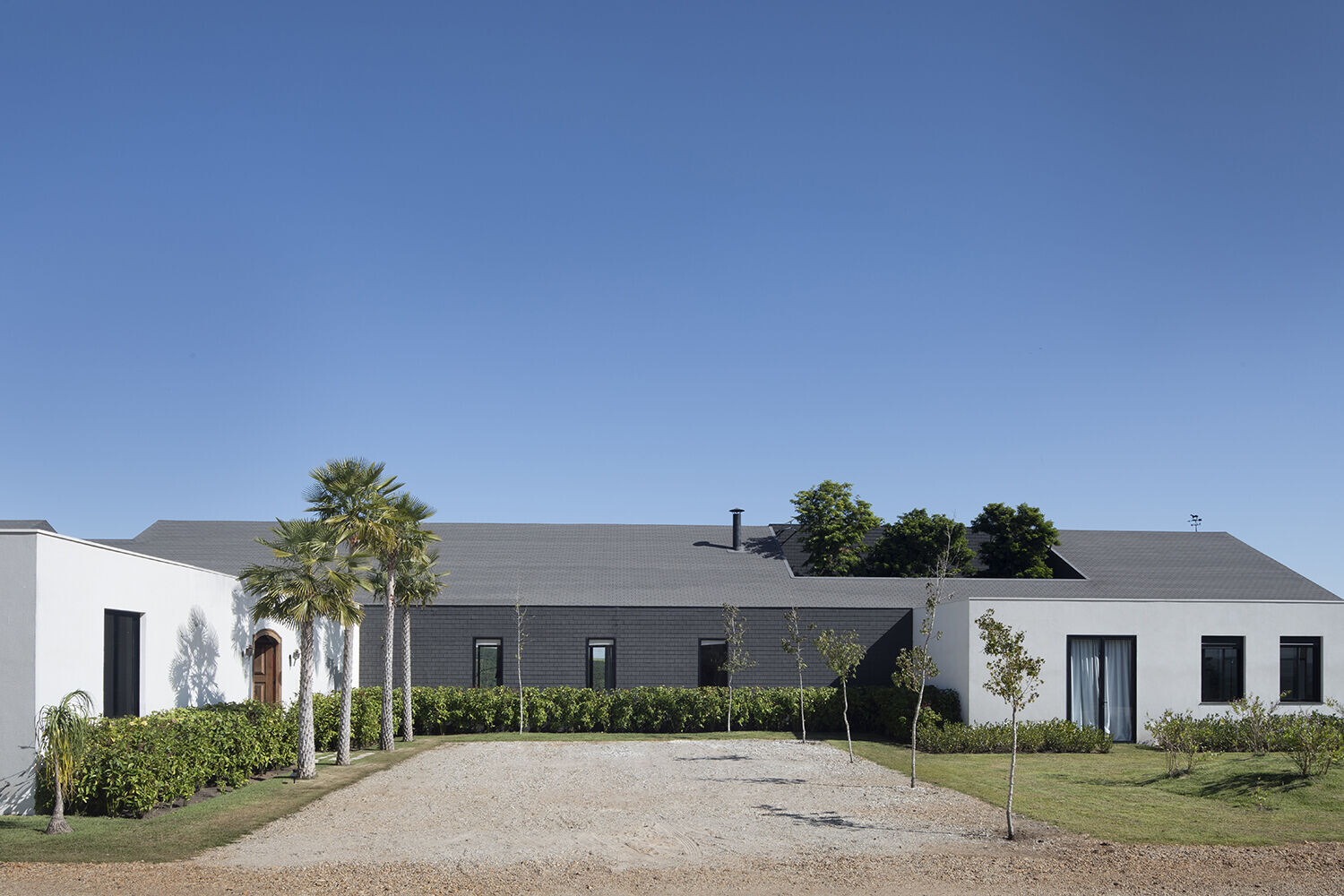
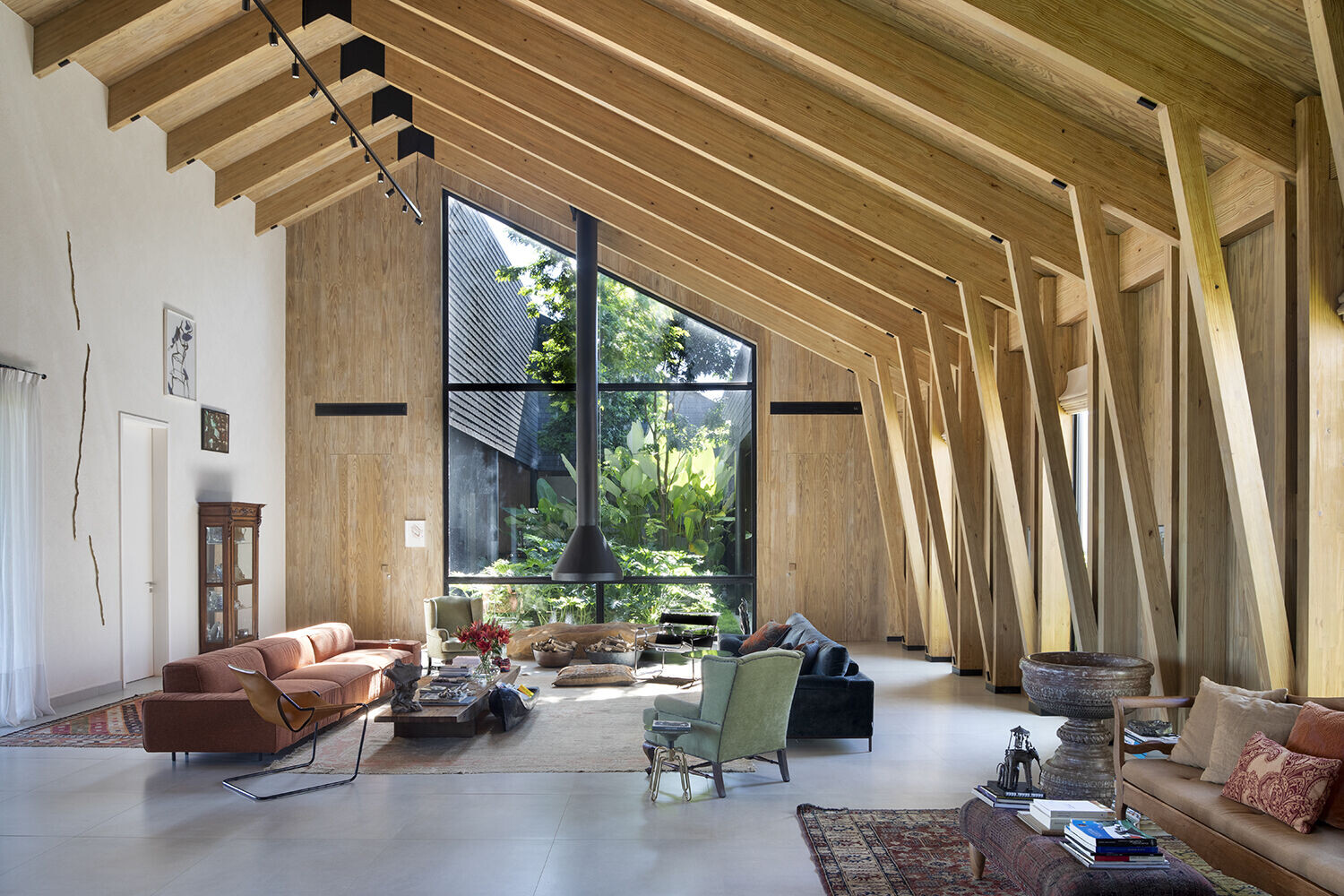
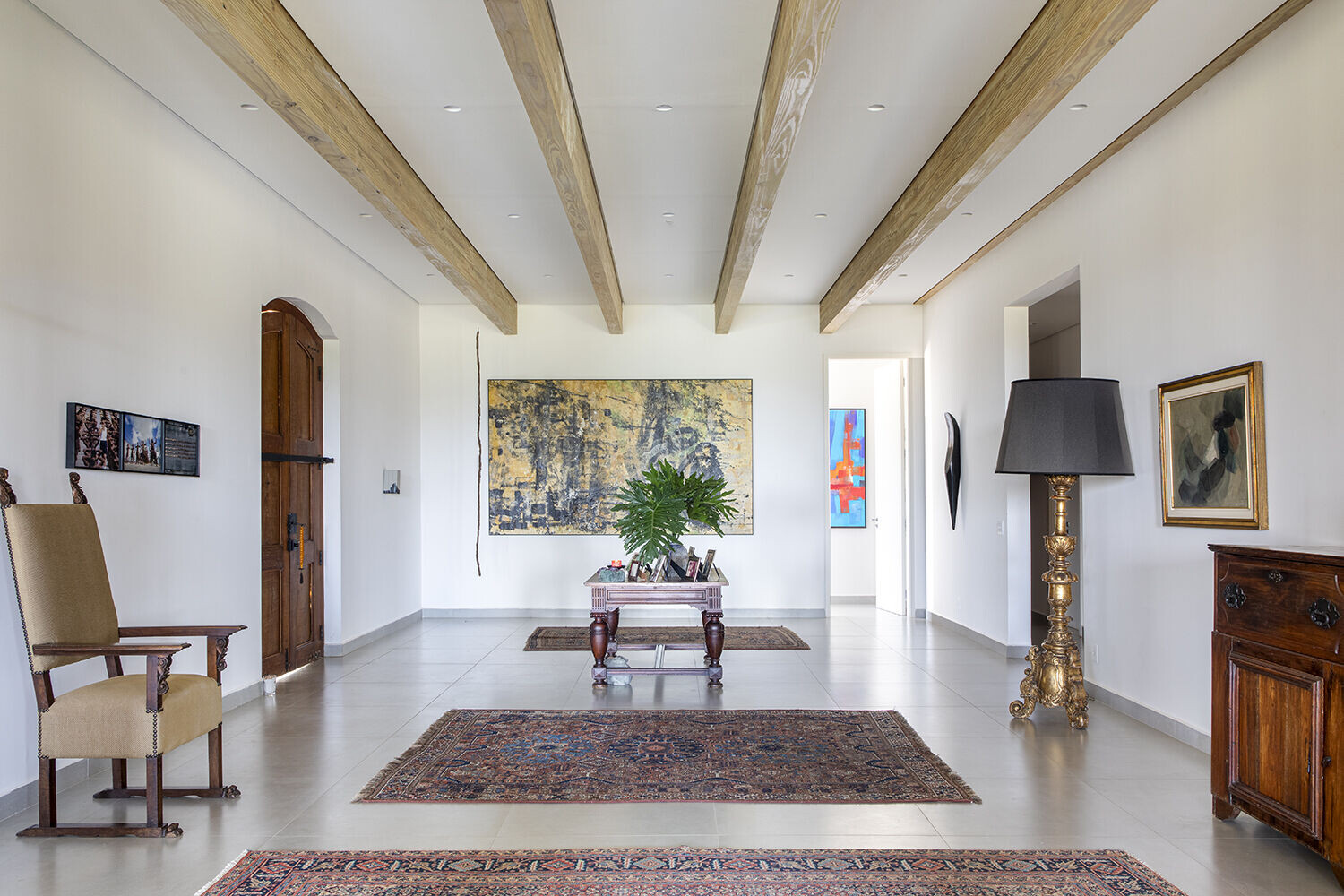
Outside the dark asphalt shingles on the roof come all the way down through the exterior walls, creating a unique volume in the expanse fields of the farm, contrasting with white walls and the recycled wooden main door, originated from the owner’s previous home. Inside the wooden laminated columns and beams give shape to a cathedral like living room that, besides its usual function, serves also as an art gallery.
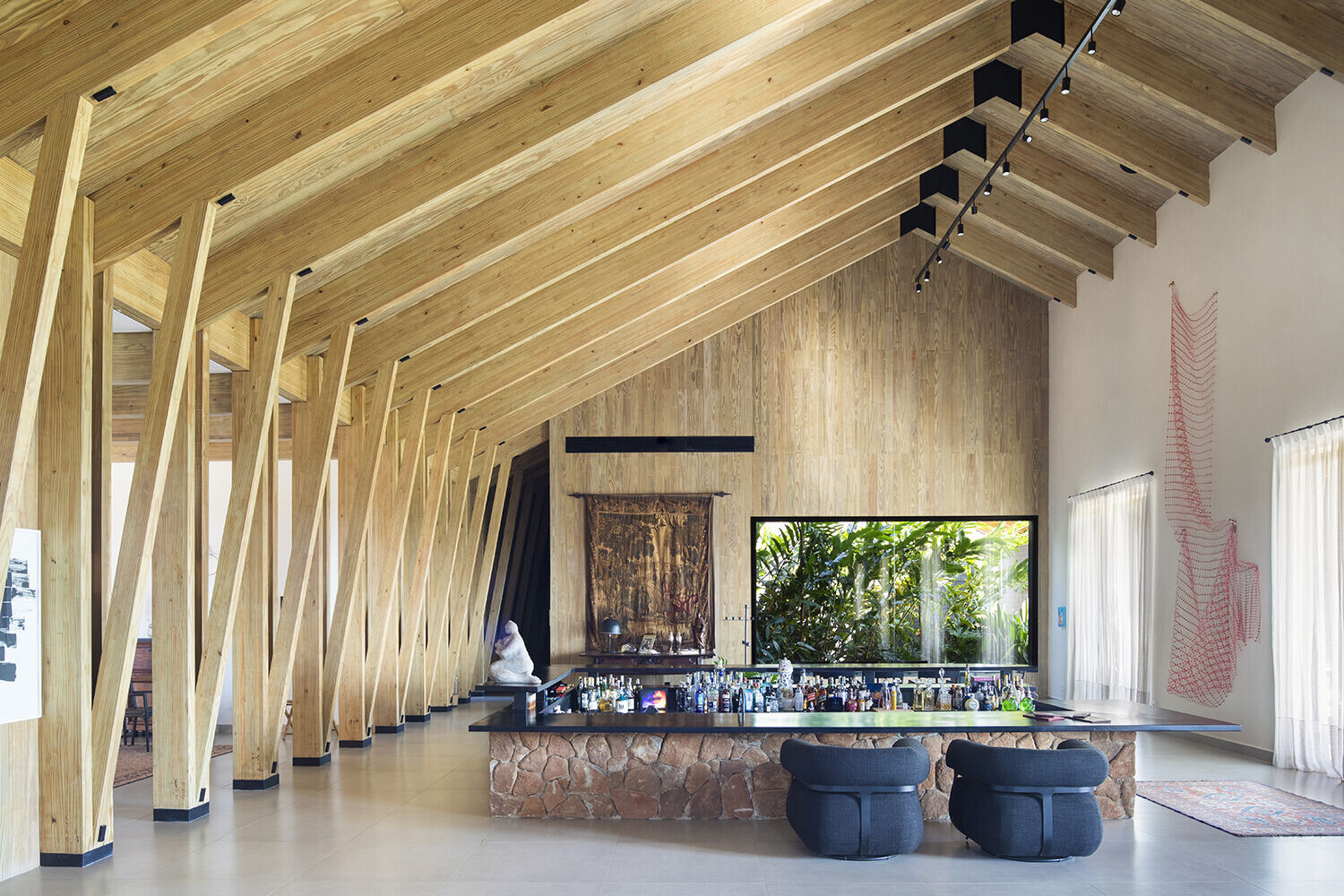

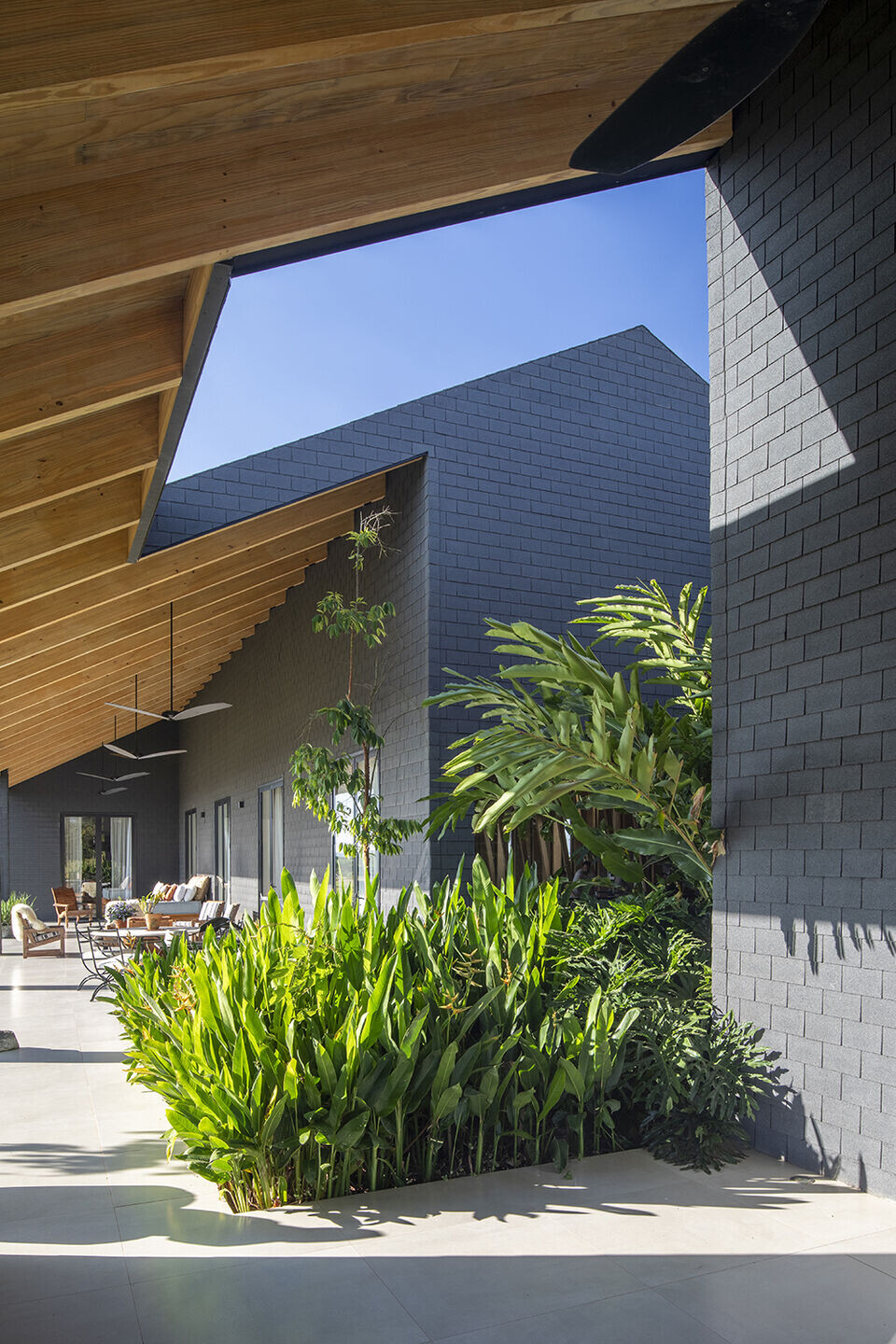
Team:
Architects: Otto Felix Studio
Other Parcticipants: Flavia Ganselli, Giovanna Cino, Tici Andriani, Cesar Martini, Priscila Bastos, Alexandre Furcolin
Photos: Denilson Machado
Video: Salvador Cordaro

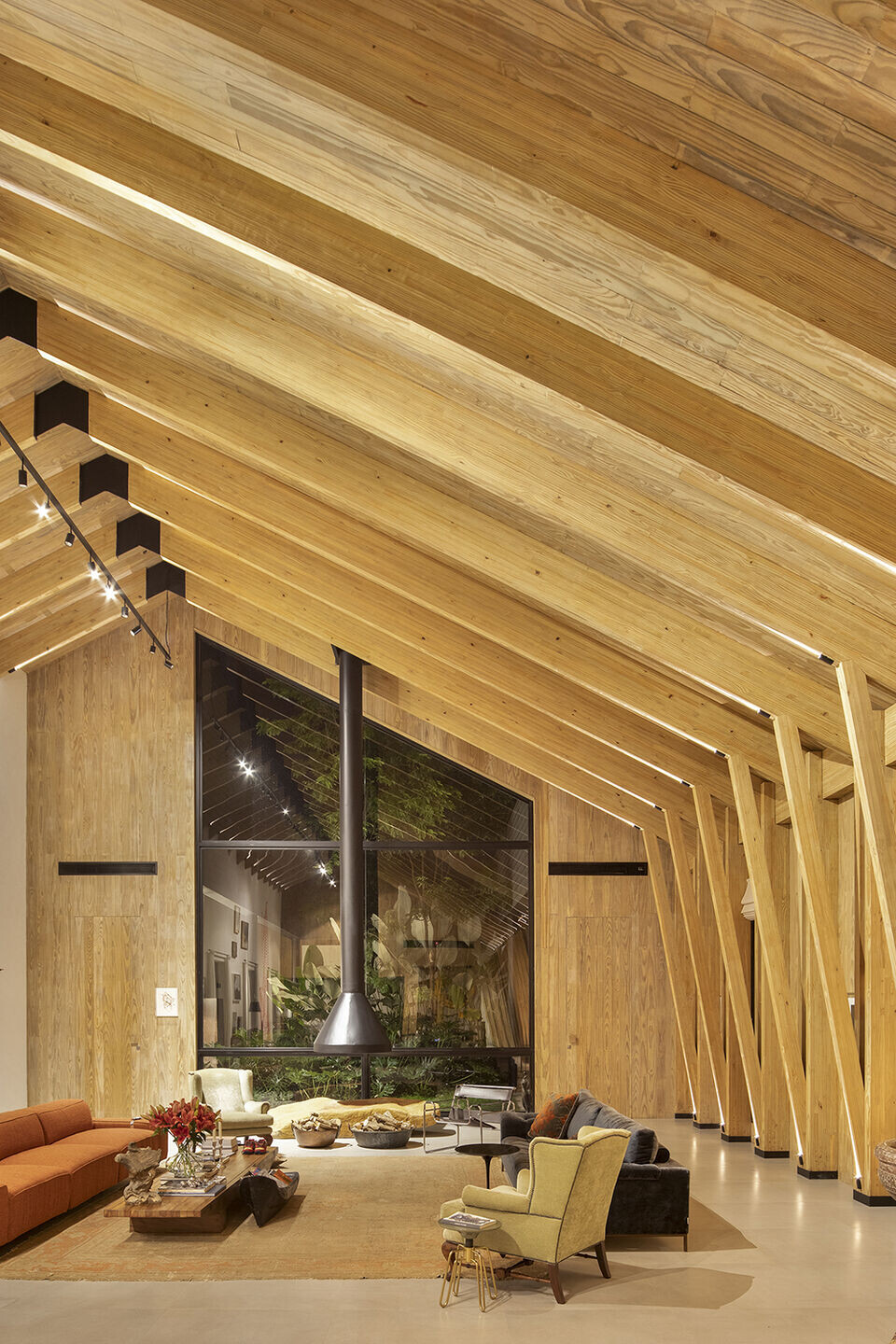
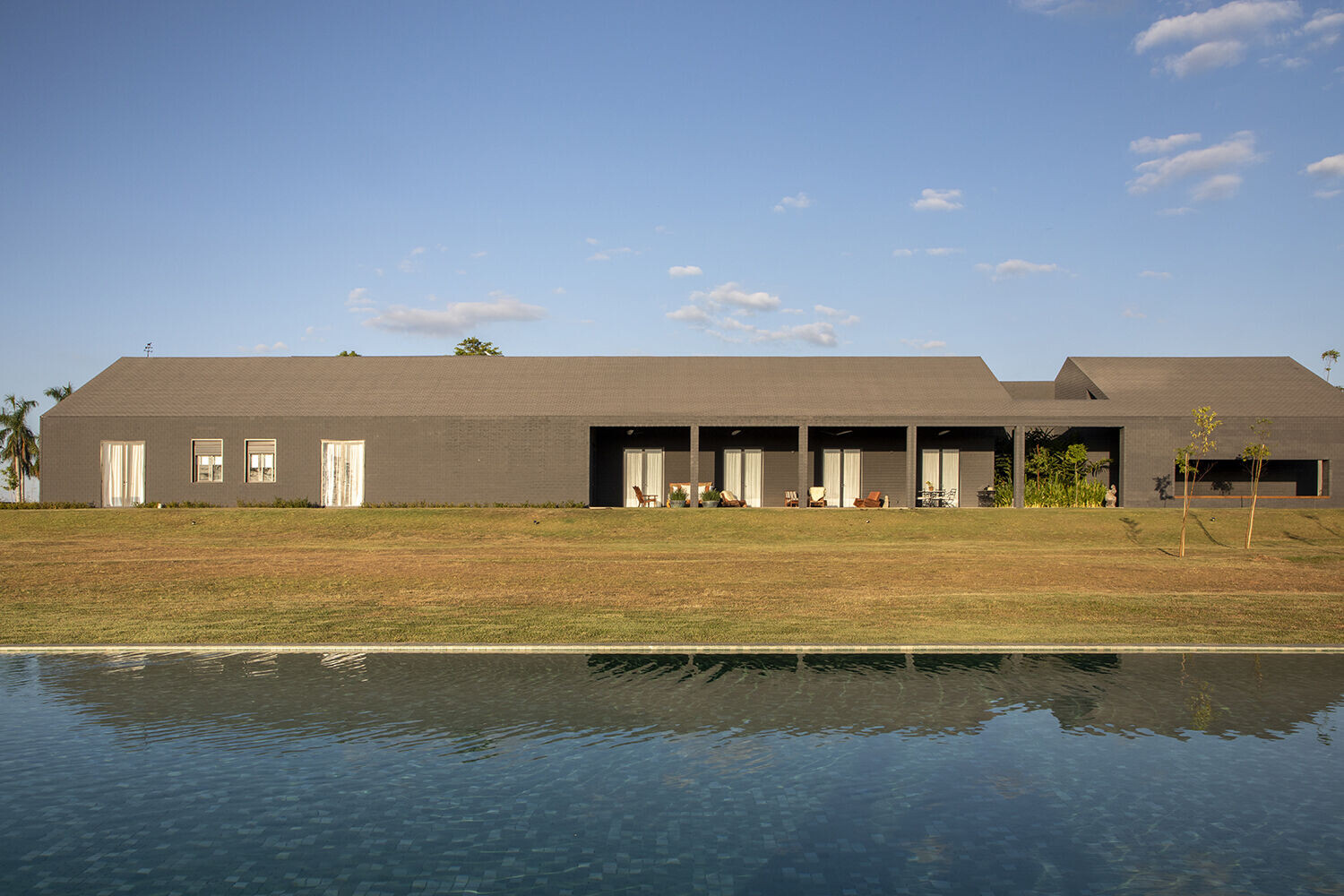
Materials Used:
Facade cladding: Dark Asphalt shingle
Flooring: Ceramic tiles
Roofing: Dark Asphalt Shingle
Landscape design: Alexandre Furcolin
Structure Glued Laminated Timber
