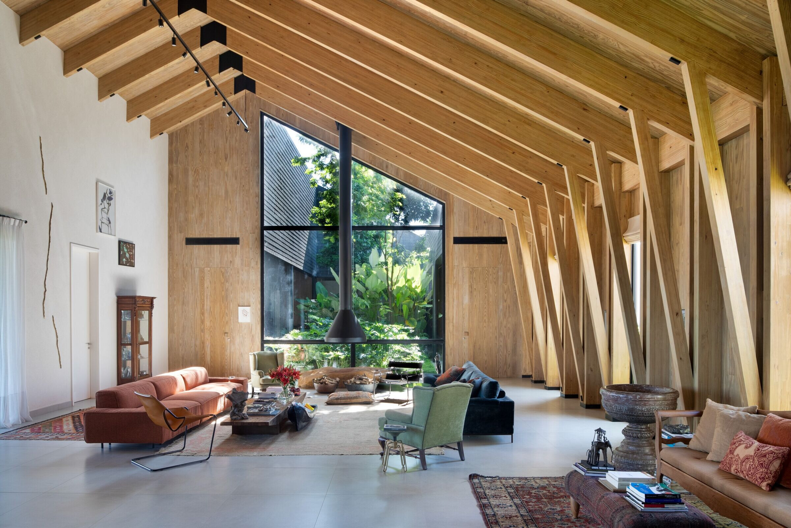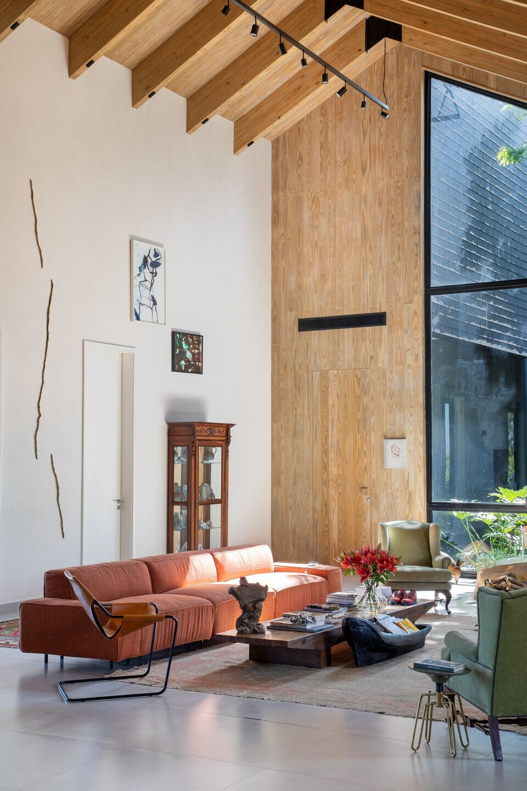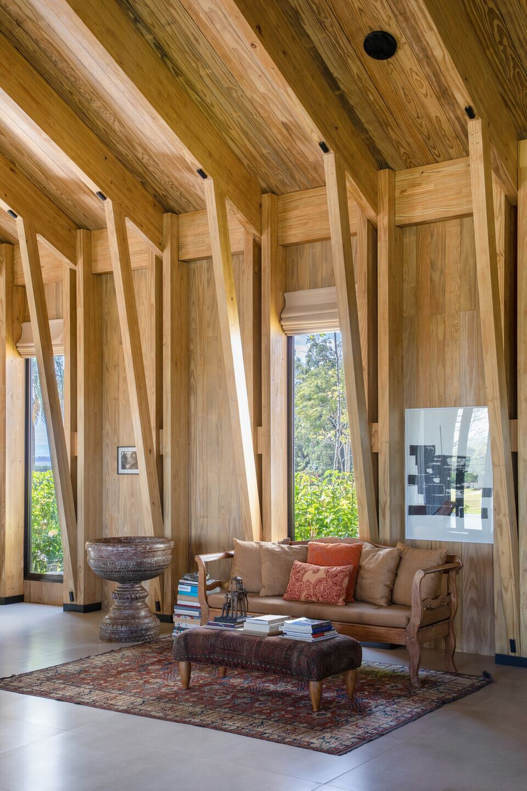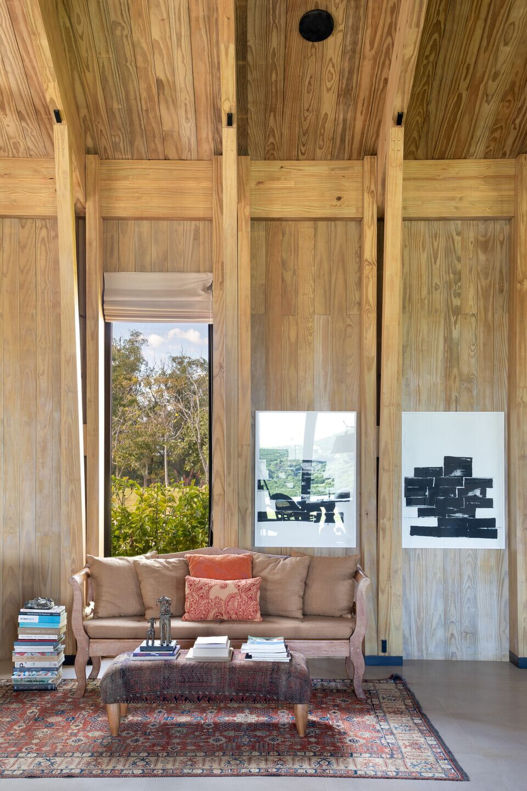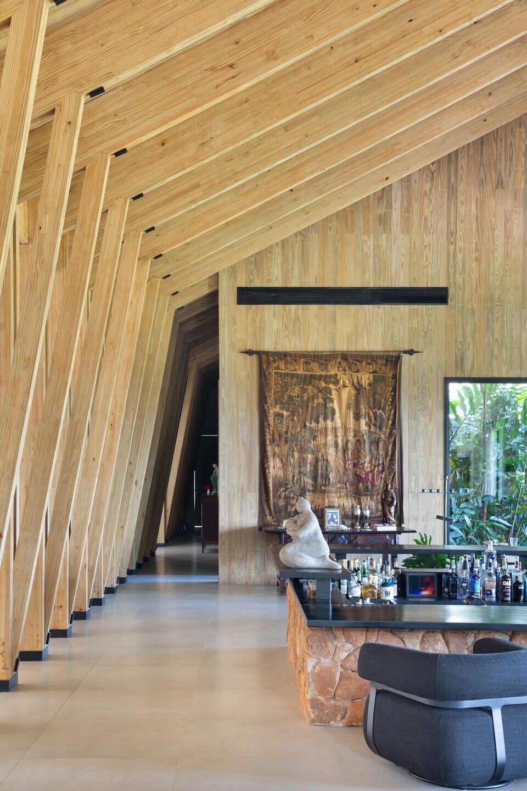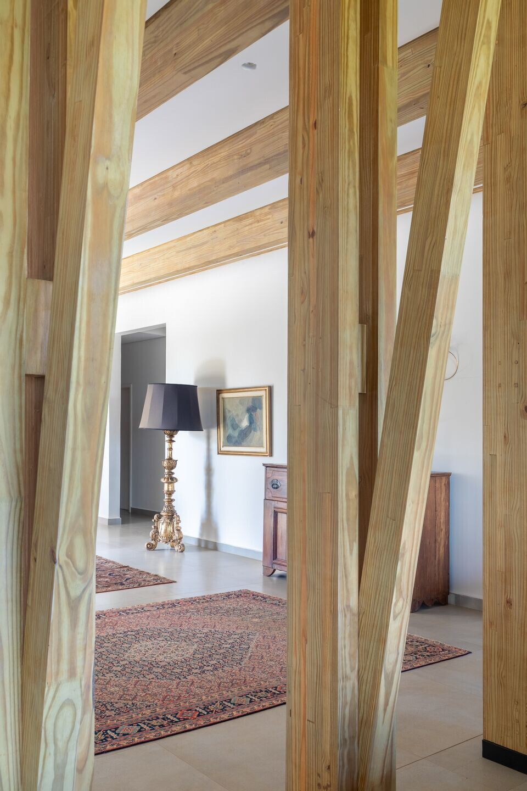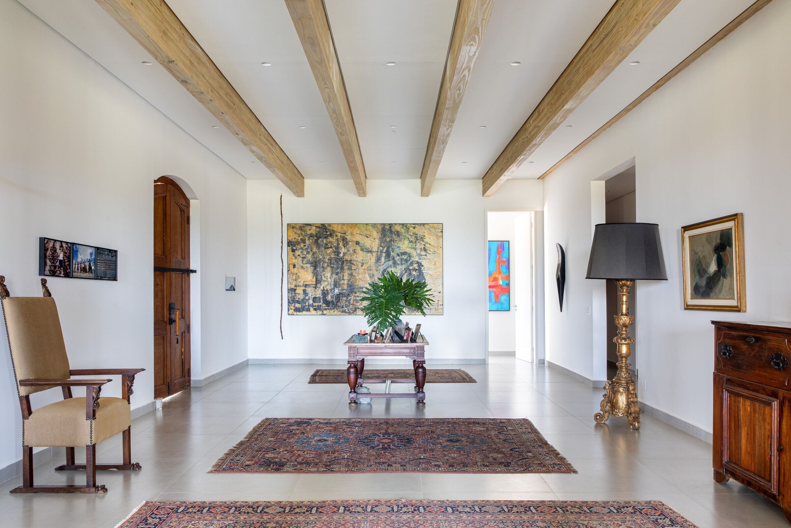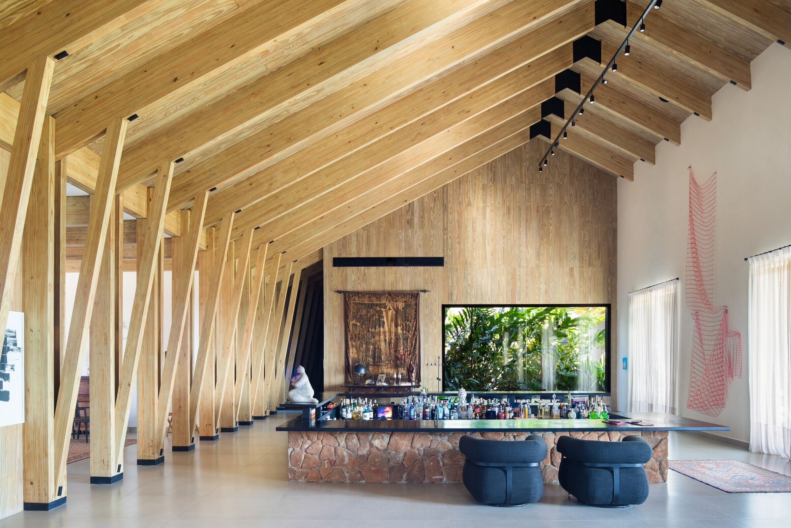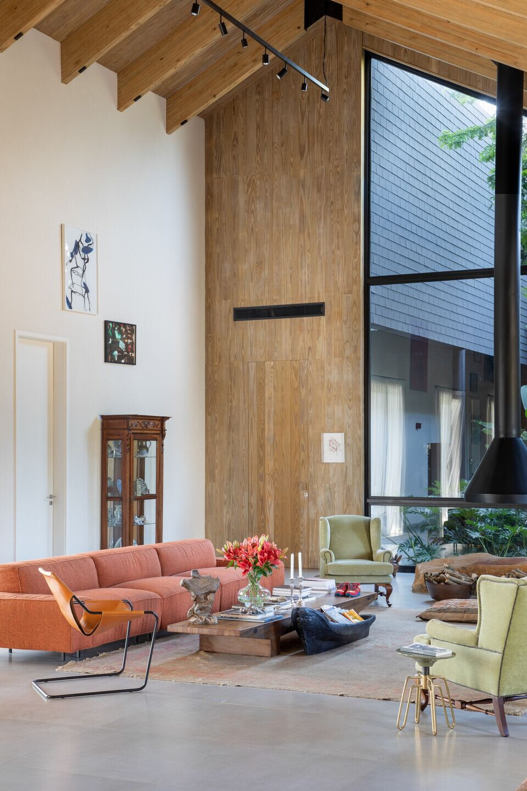With inspiration from old farms and barns, architect Otto Felix masterfully developed the 1,230m² that make up the residence's project, full of welcoming, refined environments, but without abandoning the rustic origins of the countryside. Inside the residence, the layout was designed to accommodate different needs, as the private gallery that became the entrance hall, with works of art and family heirlooms dating back over 200 years, the bar and the selection of rooms, everything seems to have been carefully thought out to make the place more stunning and attractive to the eye. The contrast between the rustic wood and the delicate details in the rooms create a unique atmosphere.
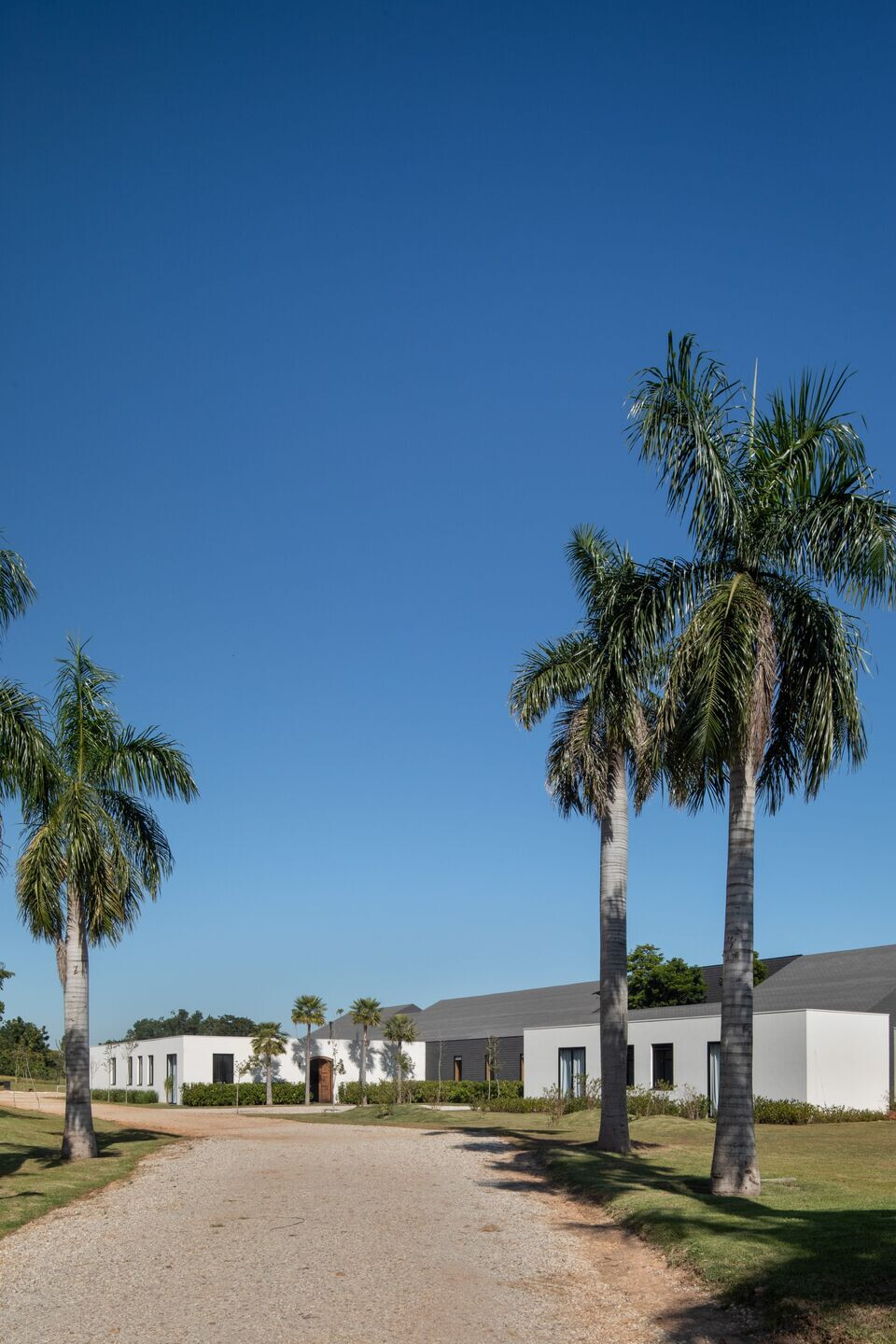
The center of the house is the stunning living room, which is located in the middle of two winter gardens, and separates the social and intimate areas. The 56m² bar is one of the highlights of the project. A house that harmonizes the rustic essence of the farm with modern and traditional elements. Thus, Casa Celeiro was born, an architectural masterpiece that enchants with its contemporary lines.
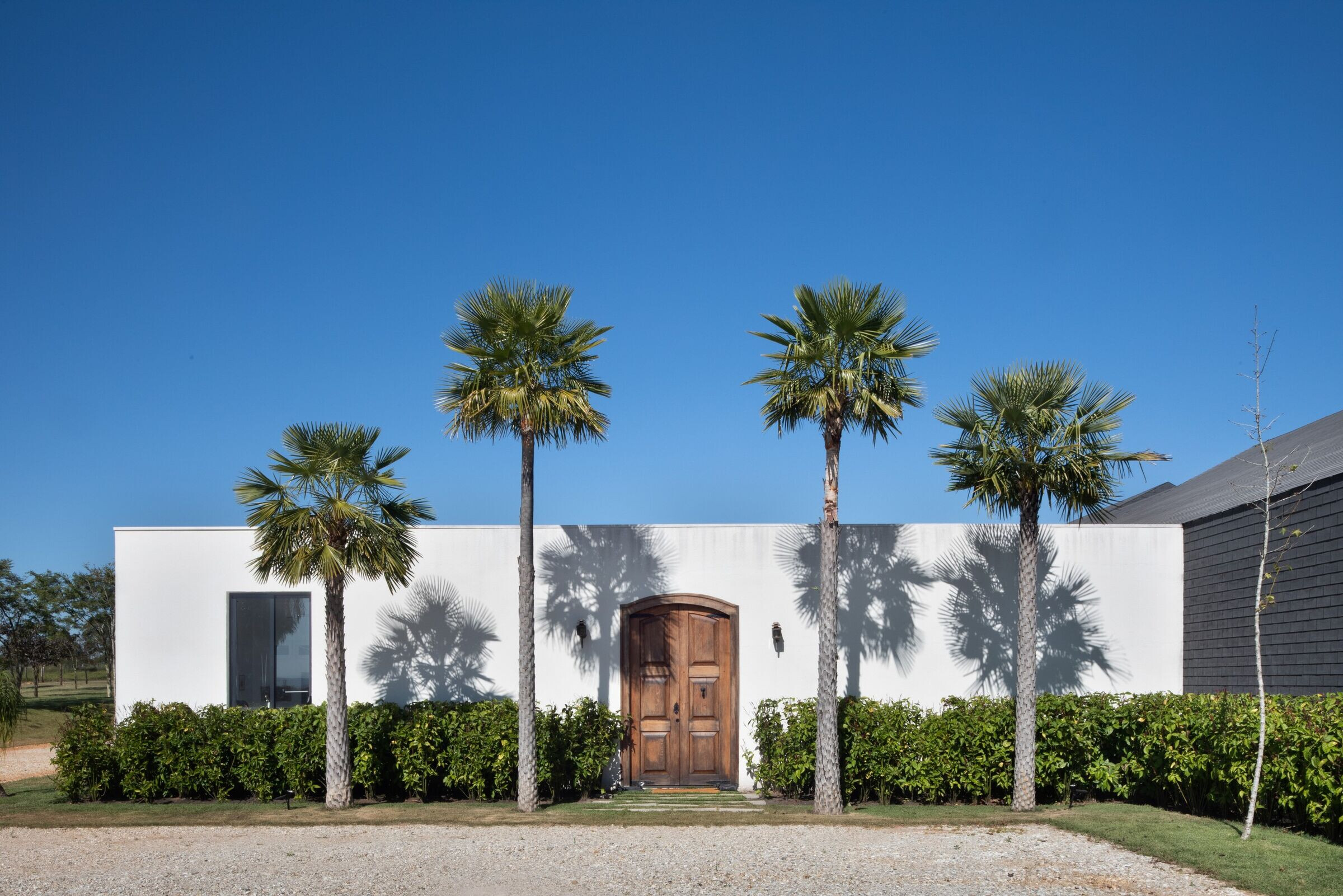
A striking architecture, which throughout the 72 linear meters of its construction, has a single wooden scissors that is repeated, giving a feeling of harmony and balance. The contrast between the rustic wood and the works of art present in the rooms create a unique atmosphere, a meeting between the past and the present.
