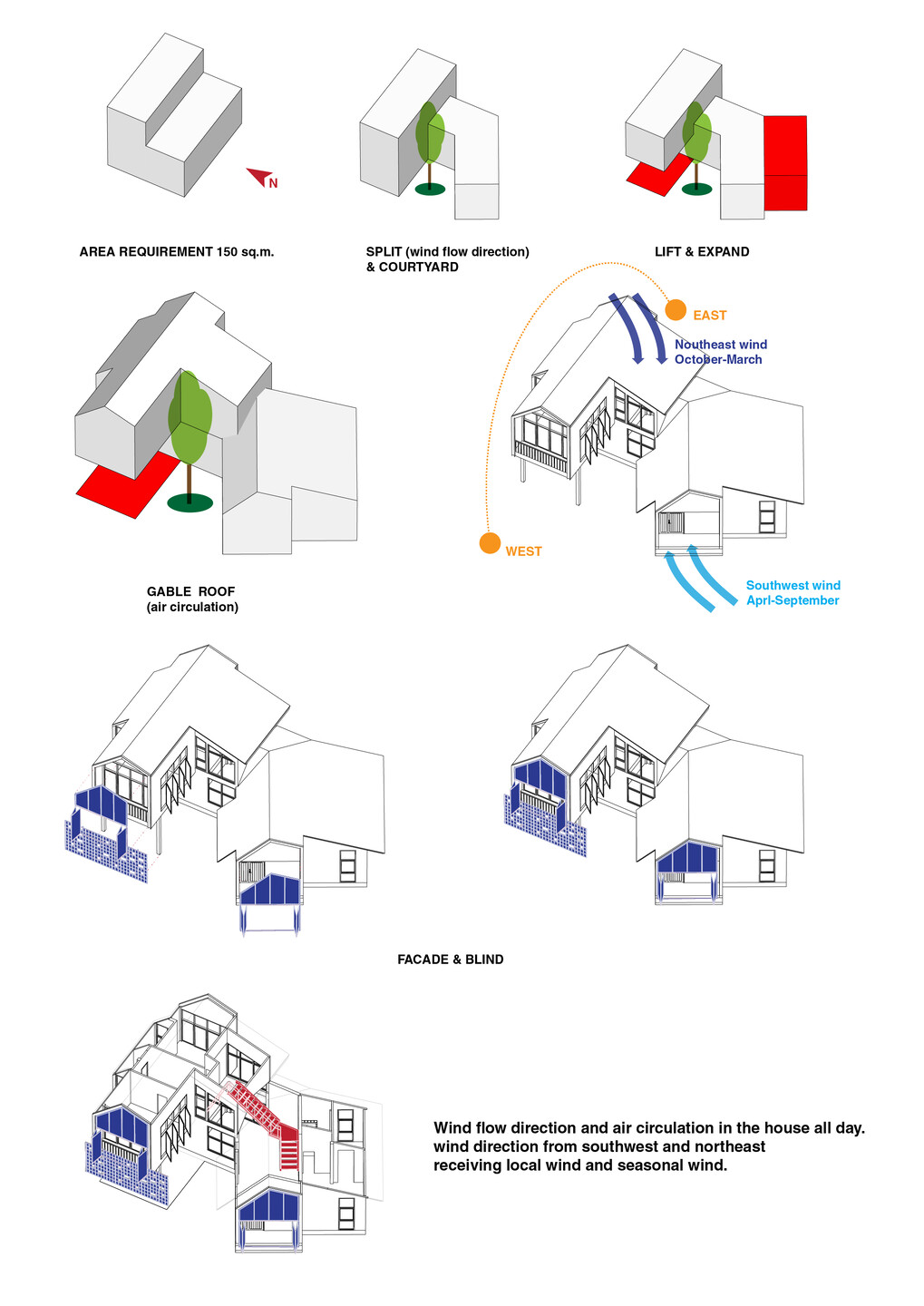This house was located in Song Phi Nong District Suphan Buri Province. The idea of easy and basic begins with context and location. We focused on wind flow direction and air circulation in the house all day. So, core of the house would be facing wind direction from southwest and northeast receiving local wind and seasonal wind. High gable roof was especially designed for tropical climate. Central part of the house was double space with staircase Most of the space in the house was connected together for the purposes of receiving cool air from the outside and vent the hot air out as much as possible.
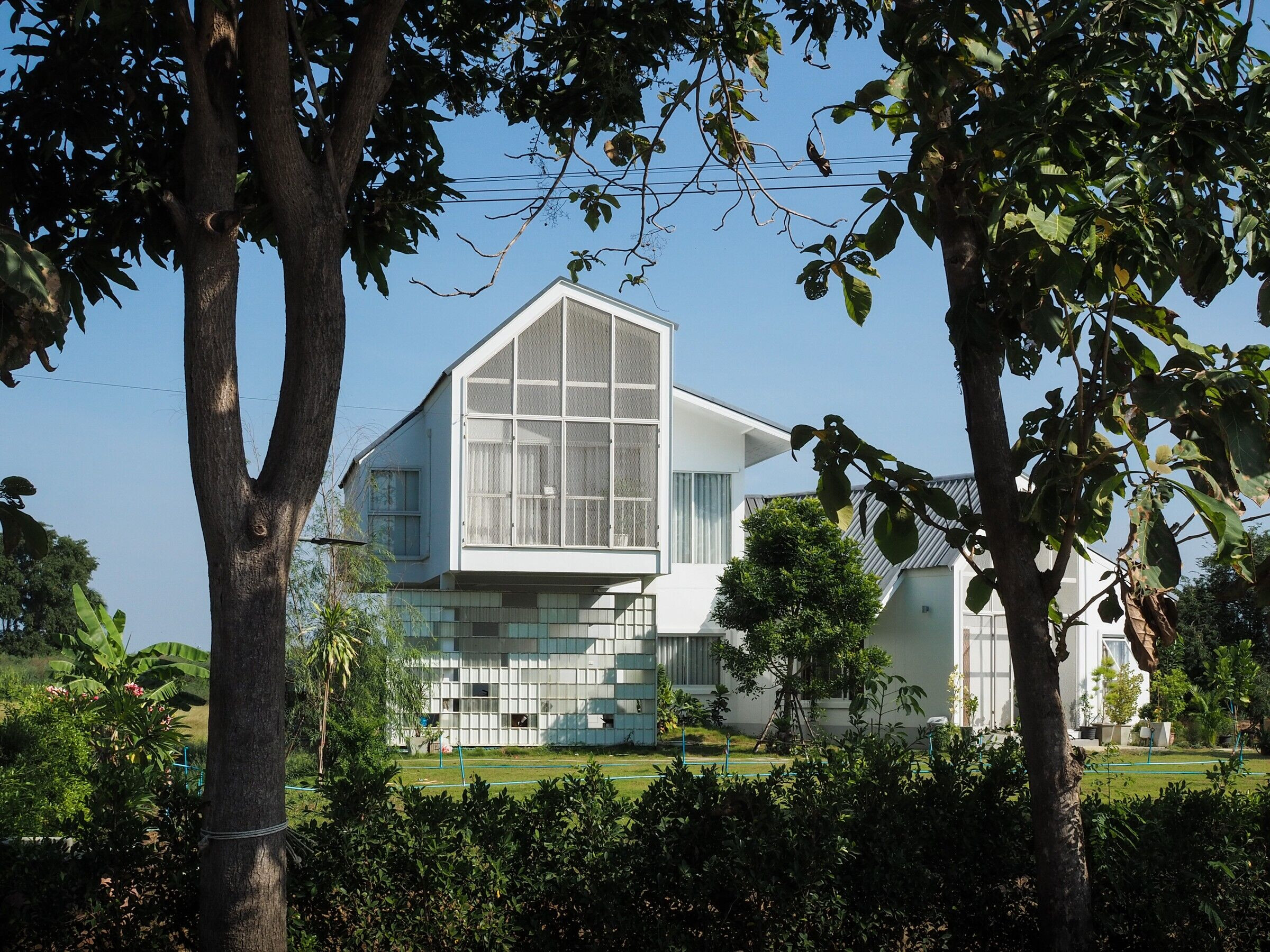
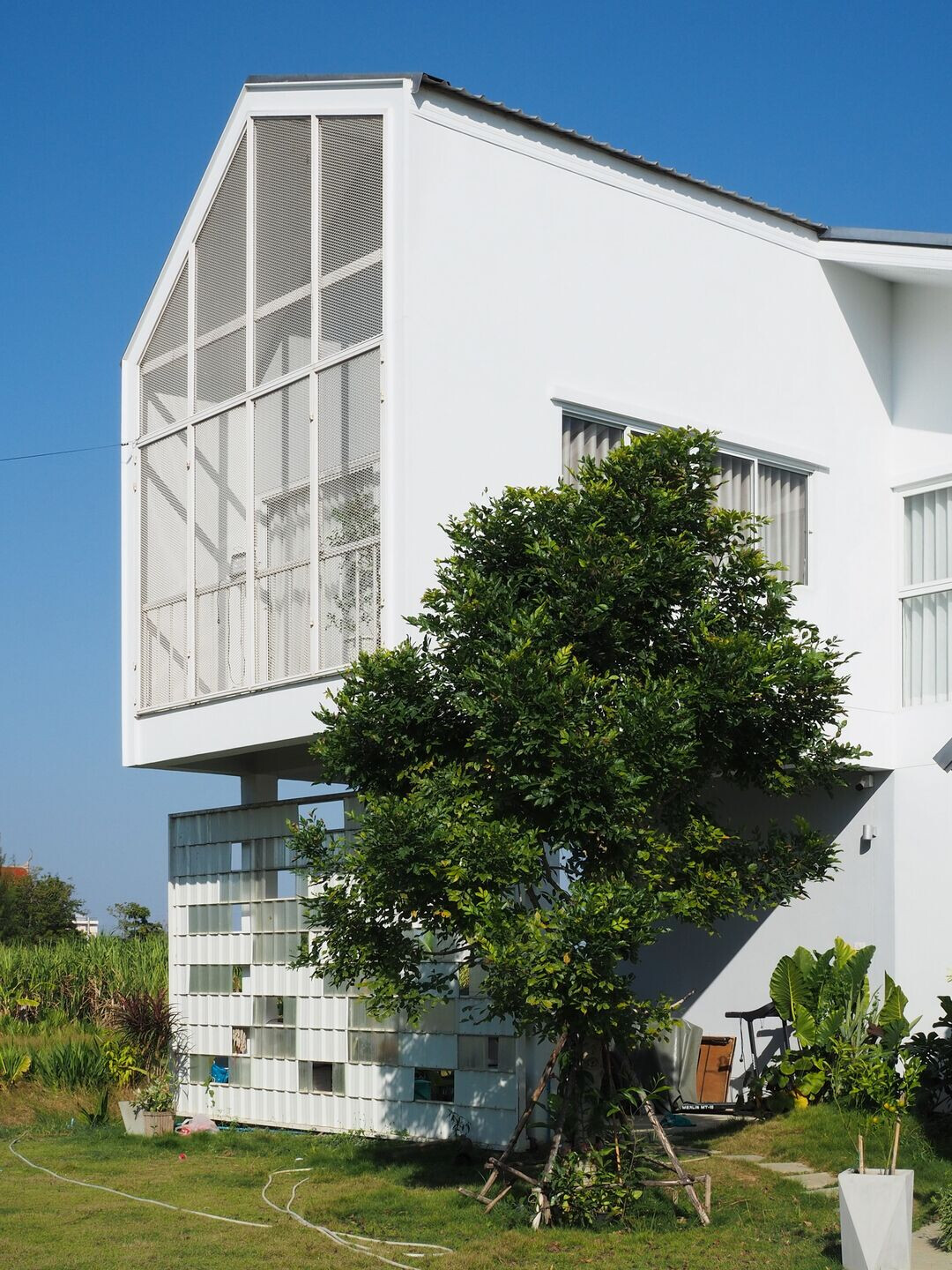
Since the house was located in an open space, expanded metal mesh was used as outside door to protect from unwanted animal and as a design with main purpose of receiving air because it was its best use. Under the house facing west was semi outdoor chill out area attached with opaque and transparent metal sheet as blind and daylight protector in the afternoon.
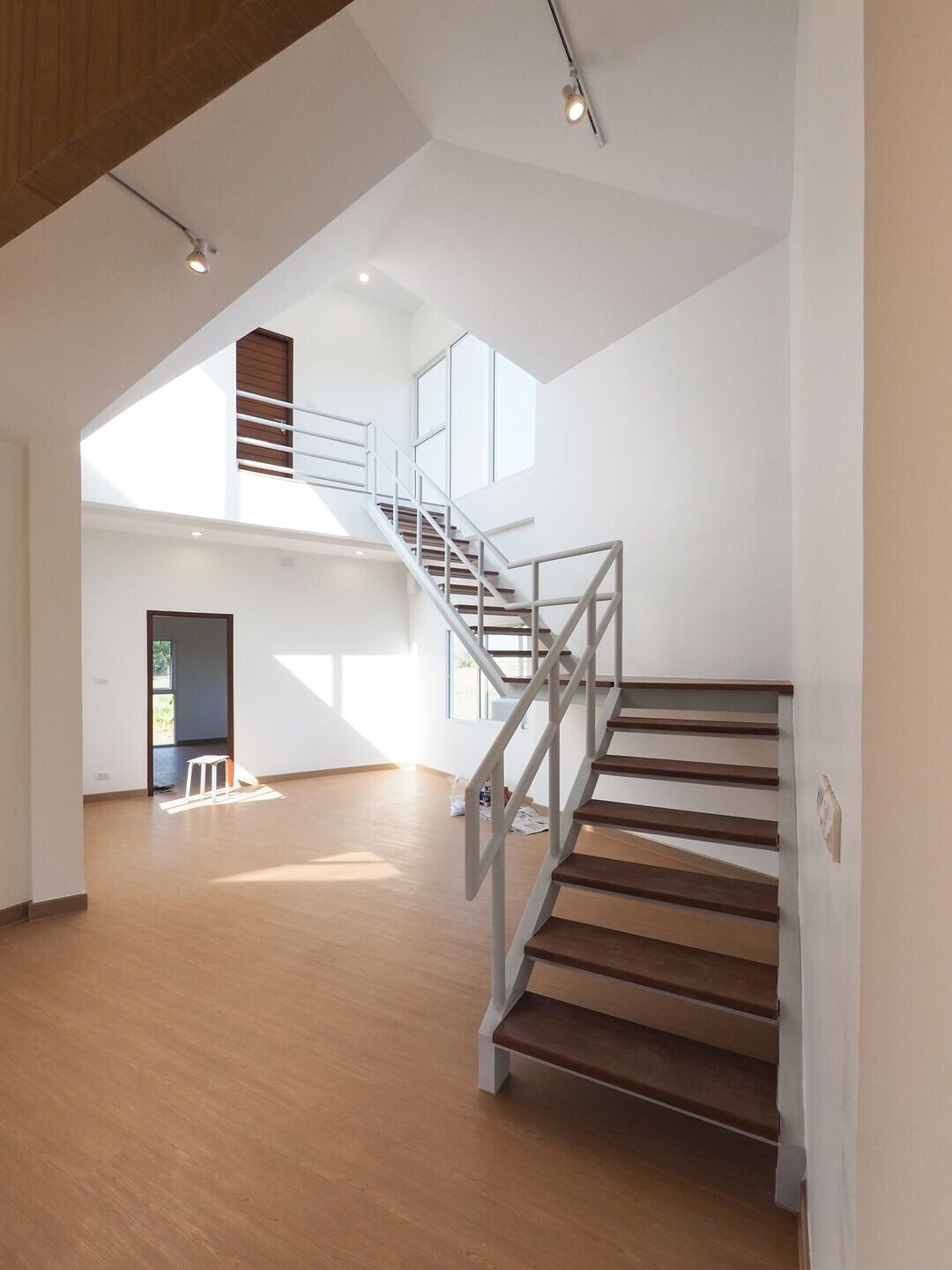
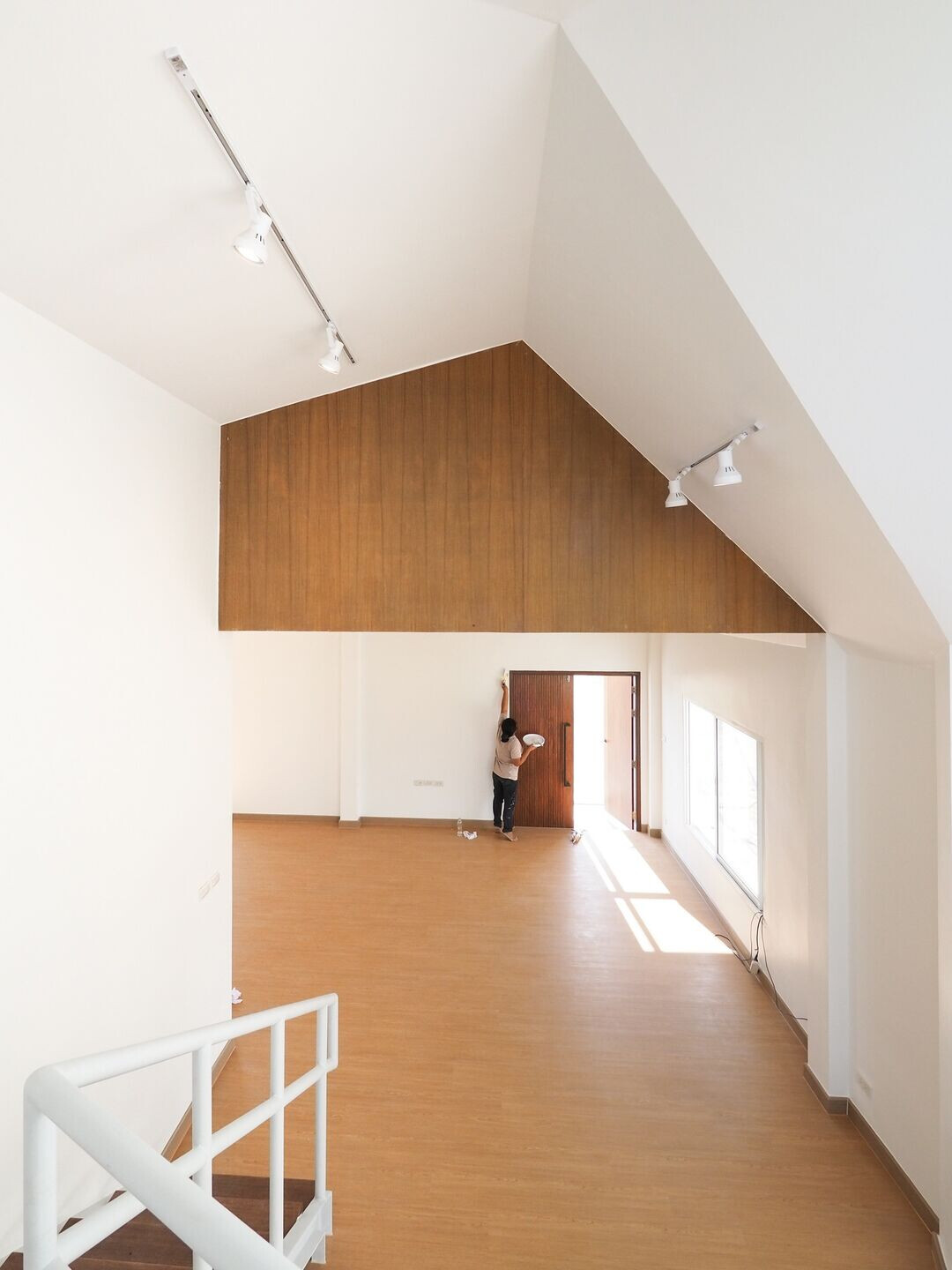
Team:
Architect: SPACE ODDITY ARCHITECTS (s.o.ar.)
Photography: soar
