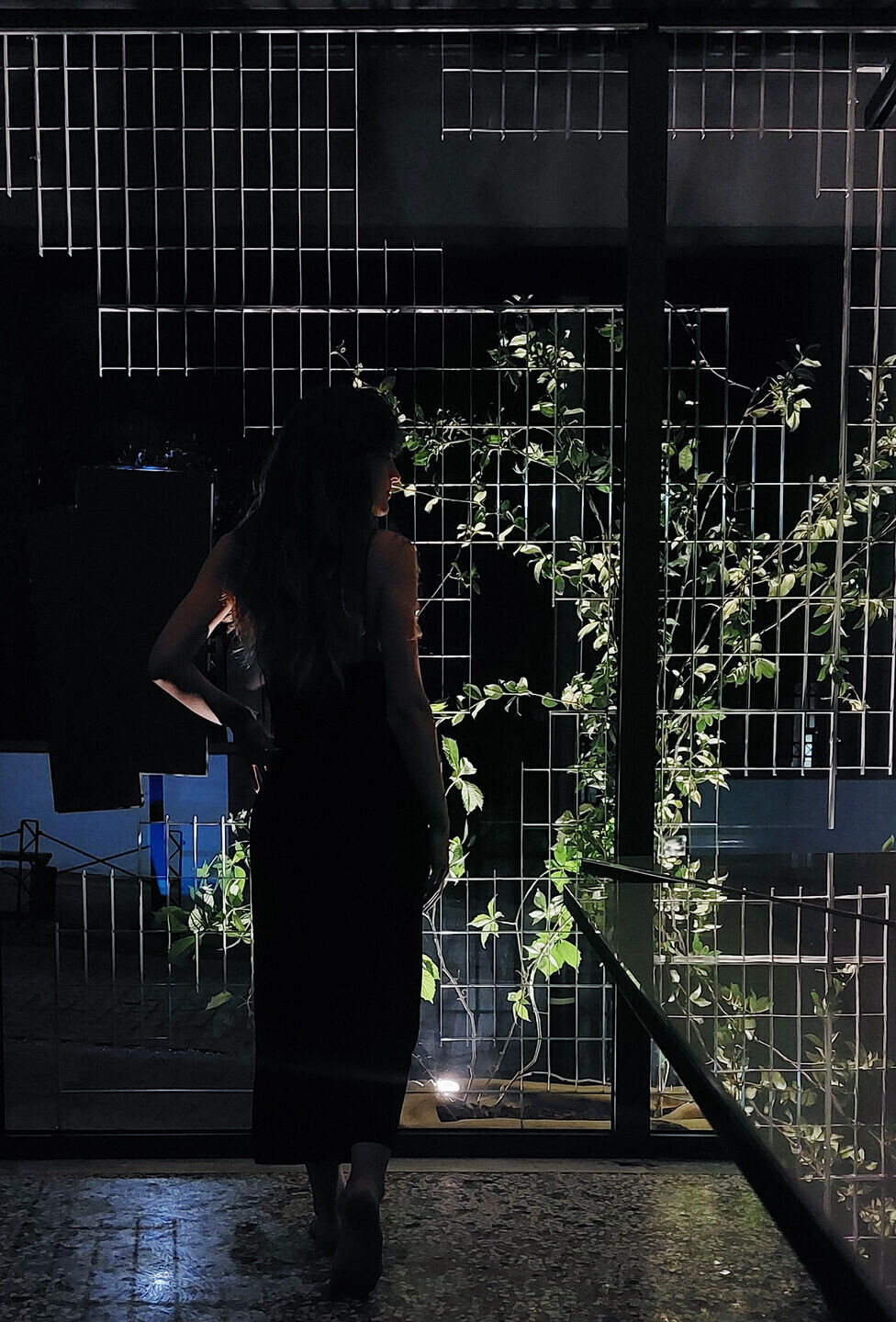A single confined orthonormal space. Three different areas based on use / privacy.
Blue – private space, bathroom and communication room, full of color and cold light.
Black – utility space, dark single-toned shades of structural elements, box-shaped furniture and a full-height grid for filing, acting as a theater wing.
White – work space, an oversized uneven office – sculpture of welded ceramic fragments, adjusted to the anthropocentric characteristics and operational needs of the users.
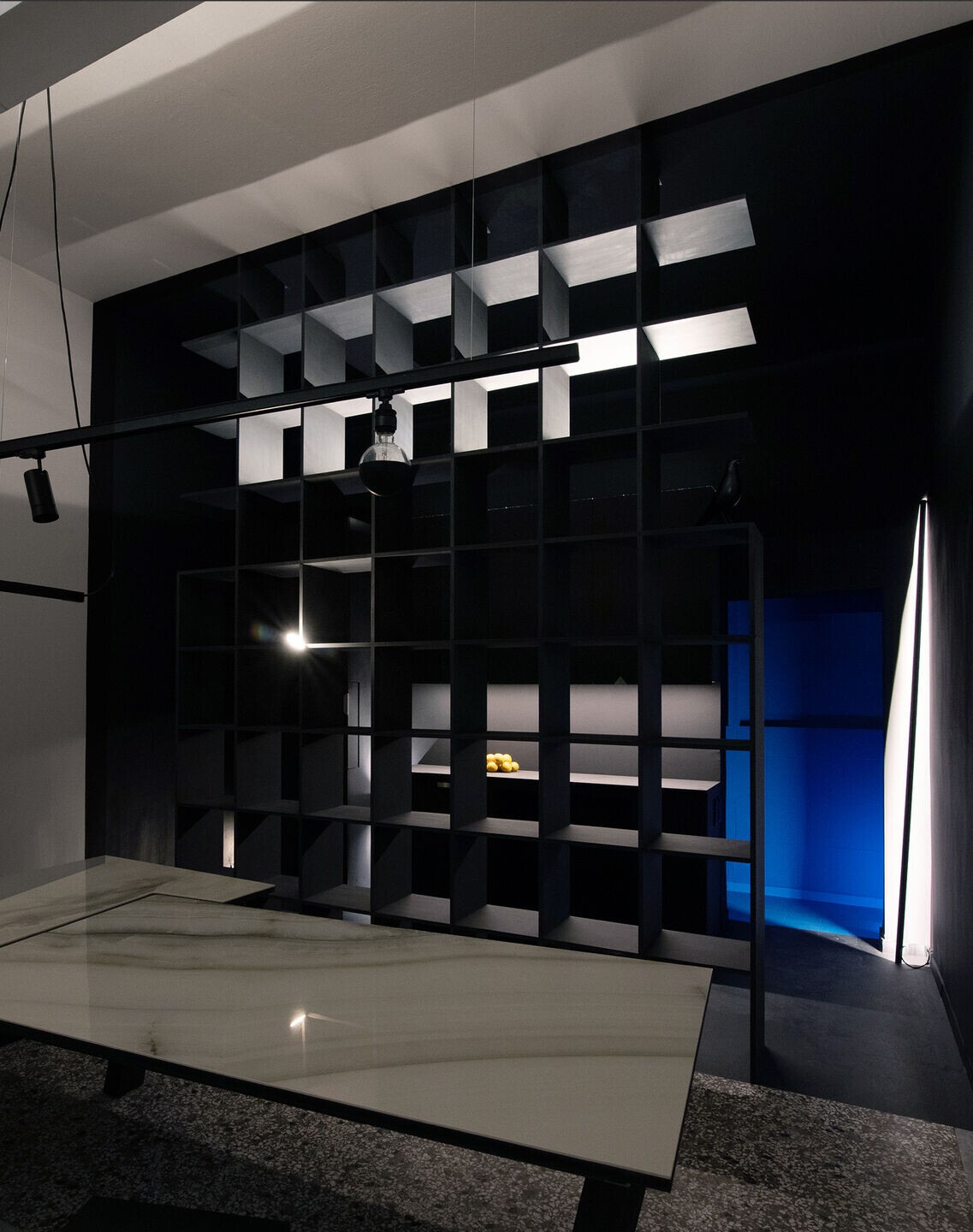
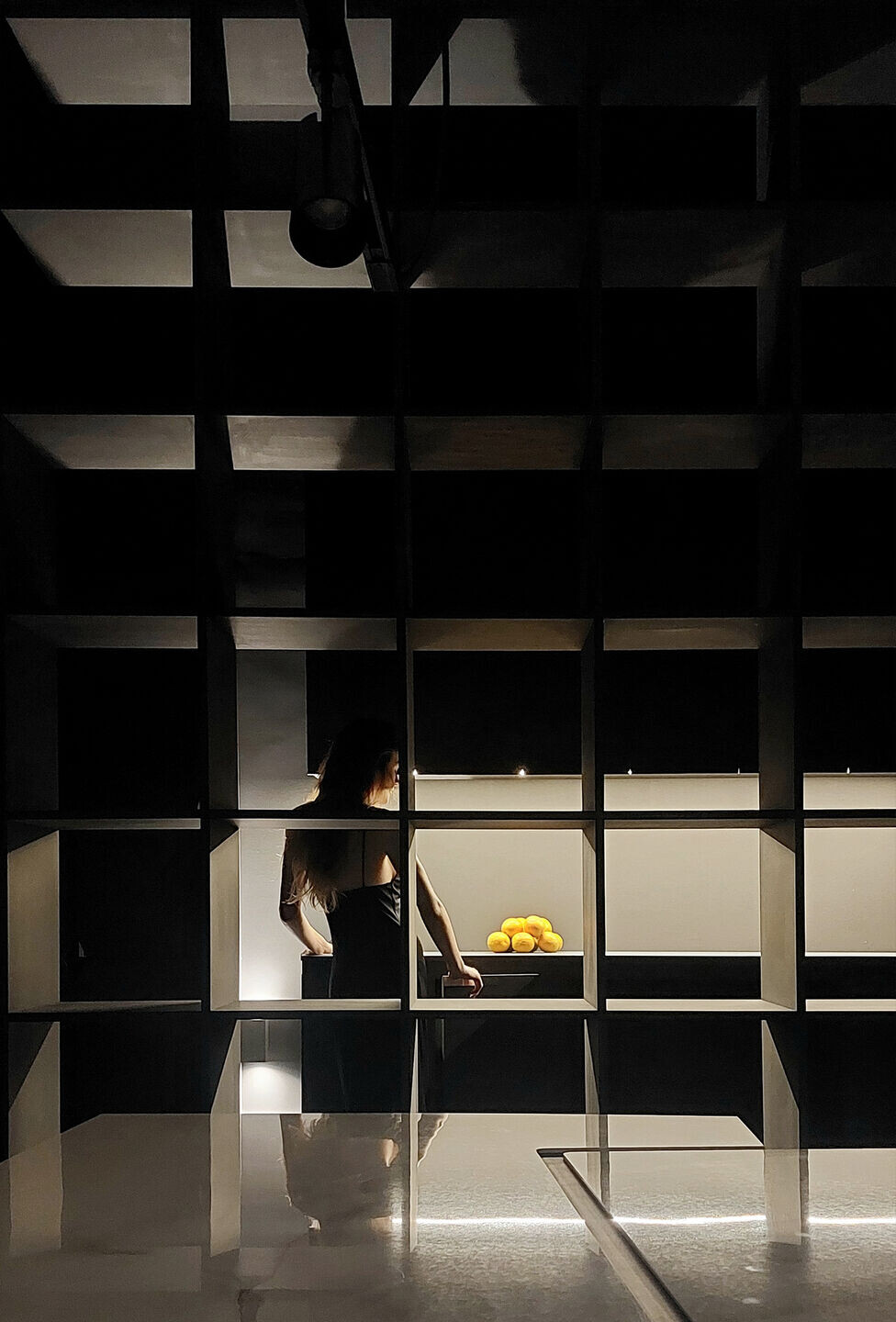
The "life-bearing light", a dominant element of the architectural composition and visual perception, is the primary connection element between the three ostensibly distinct spaces. Through the reflections, high-intensity cold light penetrates the entire space.. Restricted beam angle lights produce dramatic shadows through the geometry of the constructions.
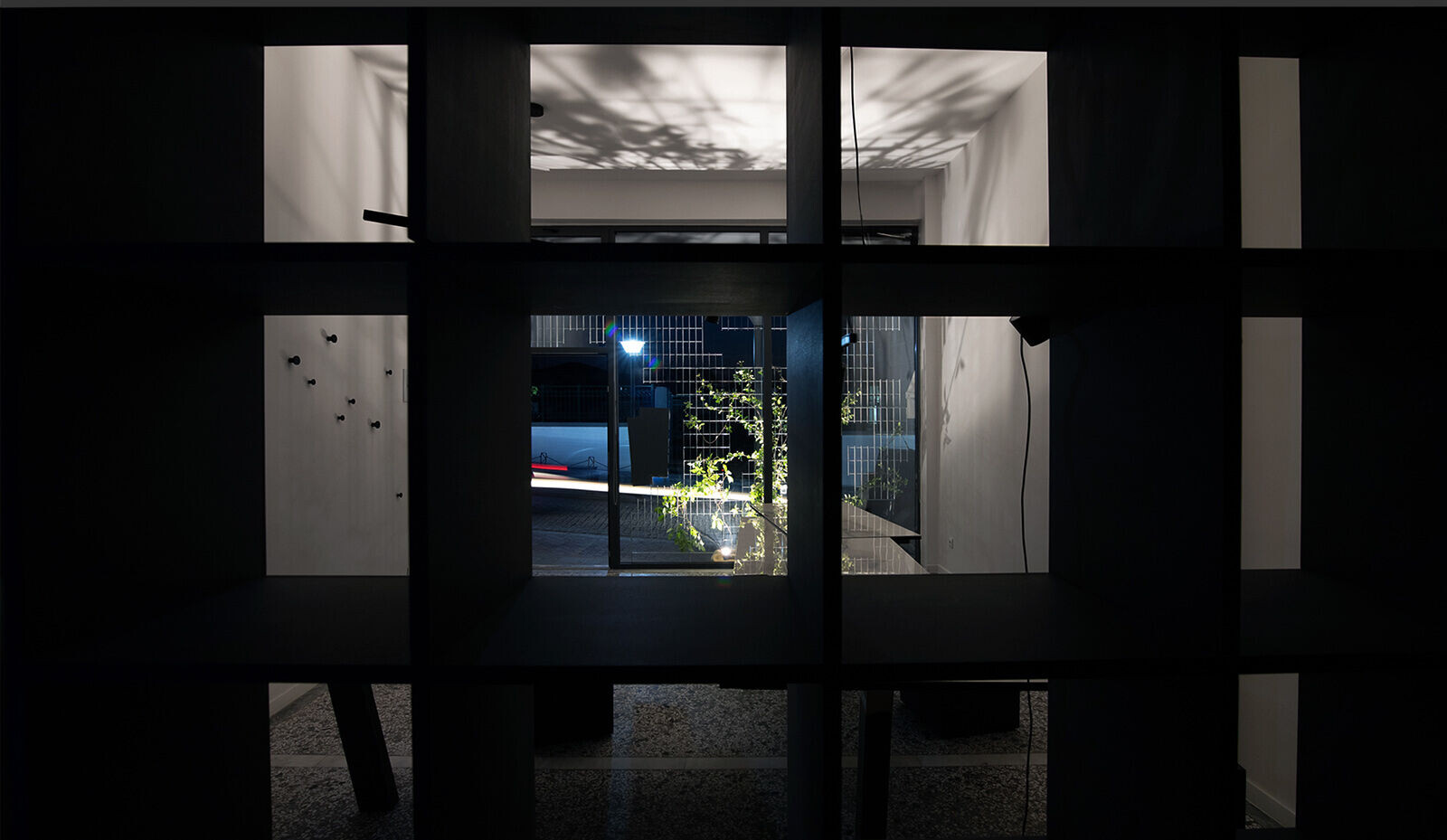
As regards the facade, to avoid heat gain due to the southern orientation of the office, “structural remains” of an electrically welded industrial grate have been placed to guide scented deciduous climbing plants (Lonicera japonica, Parthenocissus quinquefolia). Besides providing the necessary shading, the plants visualize the sequence of time through the alternating density / color of the foliage but also the wind, with the rustle of leaves being reflected as a shade inside the office.
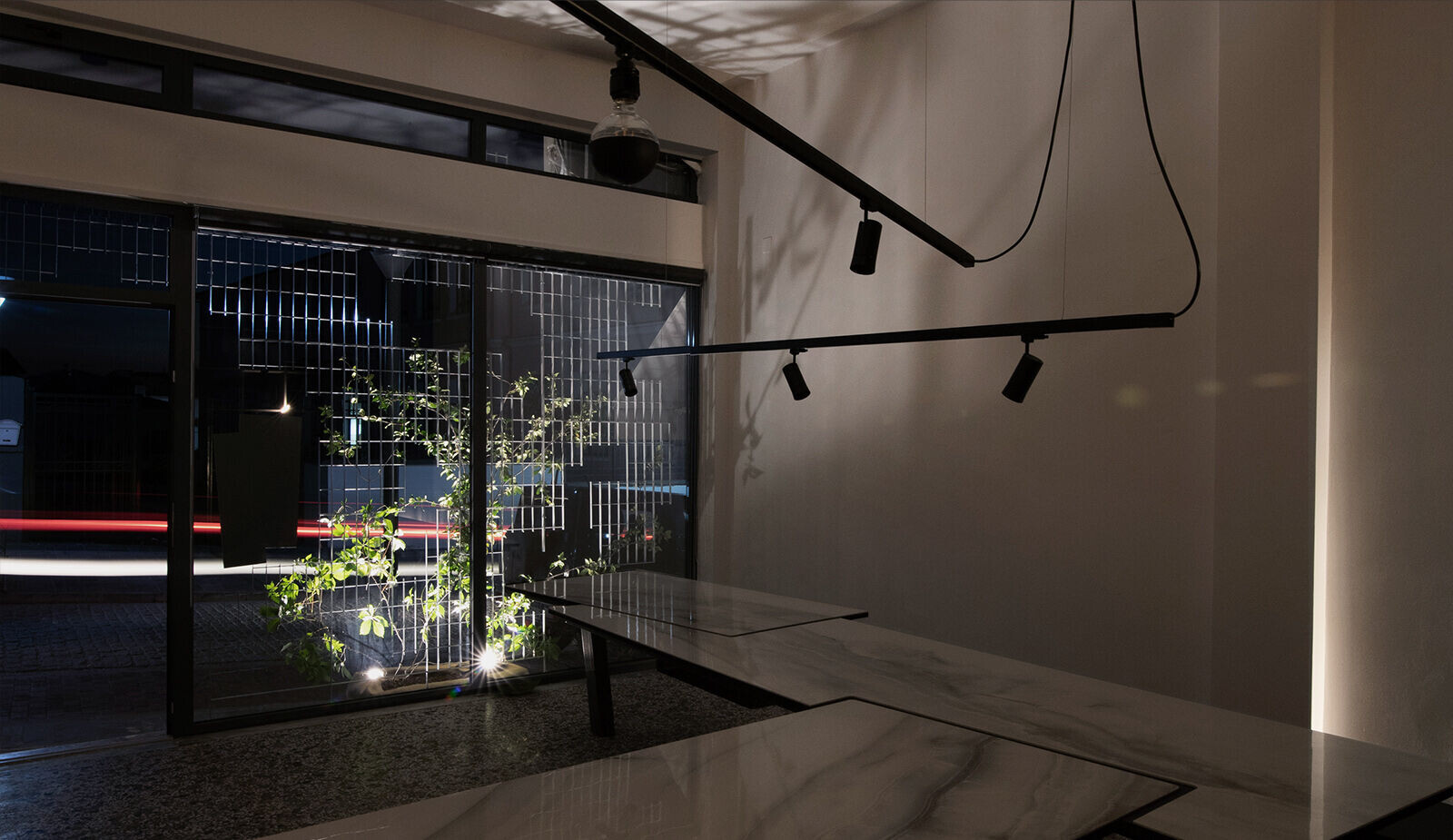
The workspace ceases to be a sterile - static geometric object, as it is exposed to a dynamic dialectical randomness of light (natural - artificial) that turns users into spectators and at the same time stars of an unconsciously spontaneous theatrical act.
