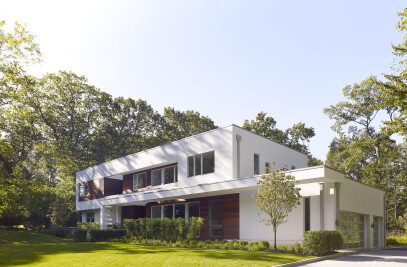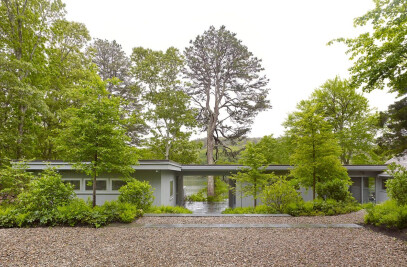This Fire Island house is located directly behind beach-front dunes. The strict requirements of both FEMAand local codes regarding height, lot line, setbacks, and site coverage; the proximity of neighbors; and very specific view corridors all presented a host of challenges. Our response was to create a dynamic composition of three intersecting rectilinear forms, which is rotated on the site off the prevailing grid. This decision maximized both views and privacy. The volume at grade is delineated by dark, vertically slatted, wood breakaway walls, which obscure the support pilings and provide storage for water sports equipment. The center volume, clad in horizontal wood siding, houses bedrooms & baths and provides roof decks for the living level. The metallic clad upper volume contains a large, open-plan living space with spectacular water views.
Products Behind Projects
Product Spotlight
News

Fernanda Canales designs tranquil “House for the Elderly” in Sonora, Mexico
Mexican architecture studio Fernanda Canales has designed a semi-open, circular community center for... More

Australia’s first solar-powered façade completed in Melbourne
Located in Melbourne, 550 Spencer is the first building in Australia to generate its own electricity... More

SPPARC completes restoration of former Victorian-era Army & Navy Cooperative Society warehouse
In the heart of Westminster, London, the London-based architectural studio SPPARC has restored and r... More

Green patination on Kyoto coffee stand is brought about using soy sauce and chemicals
Ryohei Tanaka of Japanese architectural firm G Architects Studio designed a bijou coffee stand in Ky... More

New building in Montreal by MU Architecture tells a tale of two facades
In Montreal, Quebec, Le Petit Laurent is a newly constructed residential and commercial building tha... More

RAMSA completes Georgetown University's McCourt School of Policy, featuring unique installations by Maya Lin
Located on Georgetown University's downtown Capital Campus, the McCourt School of Policy by Robert A... More

MVRDV-designed clubhouse in shipping container supports refugees through the power of sport
MVRDV has designed a modular and multi-functional sports club in a shipping container for Amsterdam-... More

Archello Awards 2025 expands with 'Unbuilt' project awards categories
Archello is excited to introduce a new set of twelve 'Unbuilt' project awards for the Archello Award... More

























