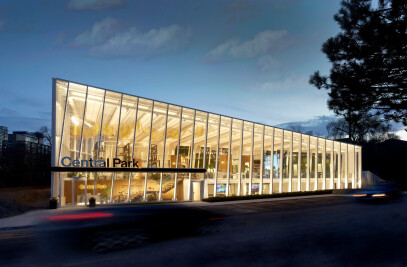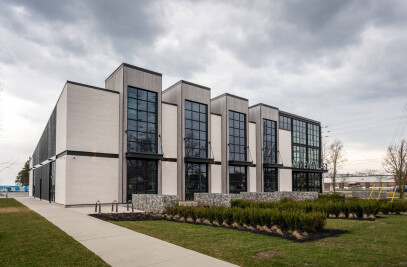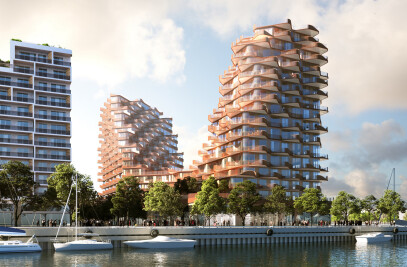Beanfield is one of the most innovative internet companies in modern history. When the company decided to build their first office, it was an ‘out-of-the-box’ idea.
Our goal was to infuse the concept with a social consciousness without losing sight of the aesthetics. Not just another office spread over 2 floors, this is an outpost for the Beanfield brand. It’s an office, a customer service station and meeting space, café, lounge, theatre and finally, a socially conscious community space. The intention was to build a space where Beanfieldstaff can welcome clients and provide them with information on products and services.
The heritage building dates back to 1899 and the design team took great care in restoring it to its original beauty. Inside, clients are greeted with an exposed ceiling that soars. The ground floor is designed to welcome the interiors natural beauty and invite in the natural light as it cascades through a series of glass front offices.Visitors are greeted by a reception desk made of white marble and a feature wall etched with a custom graphic pattern designed for the project.
Centredon the main floor are two conference rooms with sliding glass doors outfitted with every possible technology solution and transformable furniture.The private offices are outfitted with a graphic feature wall and hand selected photographs. Every material possible was sourced from an ethical supplier or has been repurposed in some way, aside from the branded graffiti mural, the palette is restrained and respects traditional tonalities.
A flexible and co-operative work environment is found on the second floor. Although this space is a thriving office, it’s so much more than that. This design concept is about reinventing what a commercial space could be.
The kitchen design is a modern interpretation of a traditional apothecary. It has full height white upper cabinets which double as a retail display area, the kitchen counter is fabricated out of reclaimed floor from a local bowling alley and the cabinetry is dark stained maple.
The ground floor communal table is fabricated out of reclaimed wood and outfitted with iPads and LED task lighting. A raw plywood enclosure built around two orange booth seats and a table allows for more private meetings. Inspired by the relaxing lounge of a boutique hotel, the ground floor is dressed in eclectic and well-appointed furnishings. In the centre of the ground floor, wrapped in a bold orange laminated glass stairway, is an informal mini-theatre which doubles as a retail display area.
Greeted by a reception desk made of reclaimed wood and a white Corian panel etched with a custom graphic pattern designed for the project, a flexible and co-operative work environment is found on the second floor. At the centre is a conference room with sliding glass doors can close the room for private meetings or open it up for public forums and is flanked by two private offices outfitted with a graphic feature wall of old photographs of the café building at different times in history and wallpapered in hand-sewn recycled newsprint. The spaces are equipped with Teknion’s flexible signature DNA office furniture series.
Although this space is a thriving café, it’s so much more than that. This design concept is about reinventing what a bank, office, retail store, lounge, café and community space really is about.









![Business As [Un]usual Business As [Un]usual](https://archello.com/thumbs/images/2018/01/31/38565main2066938565scv2com.1517366952.2293.jpg?fit=crop&w=407&h=267&auto=compress)
























