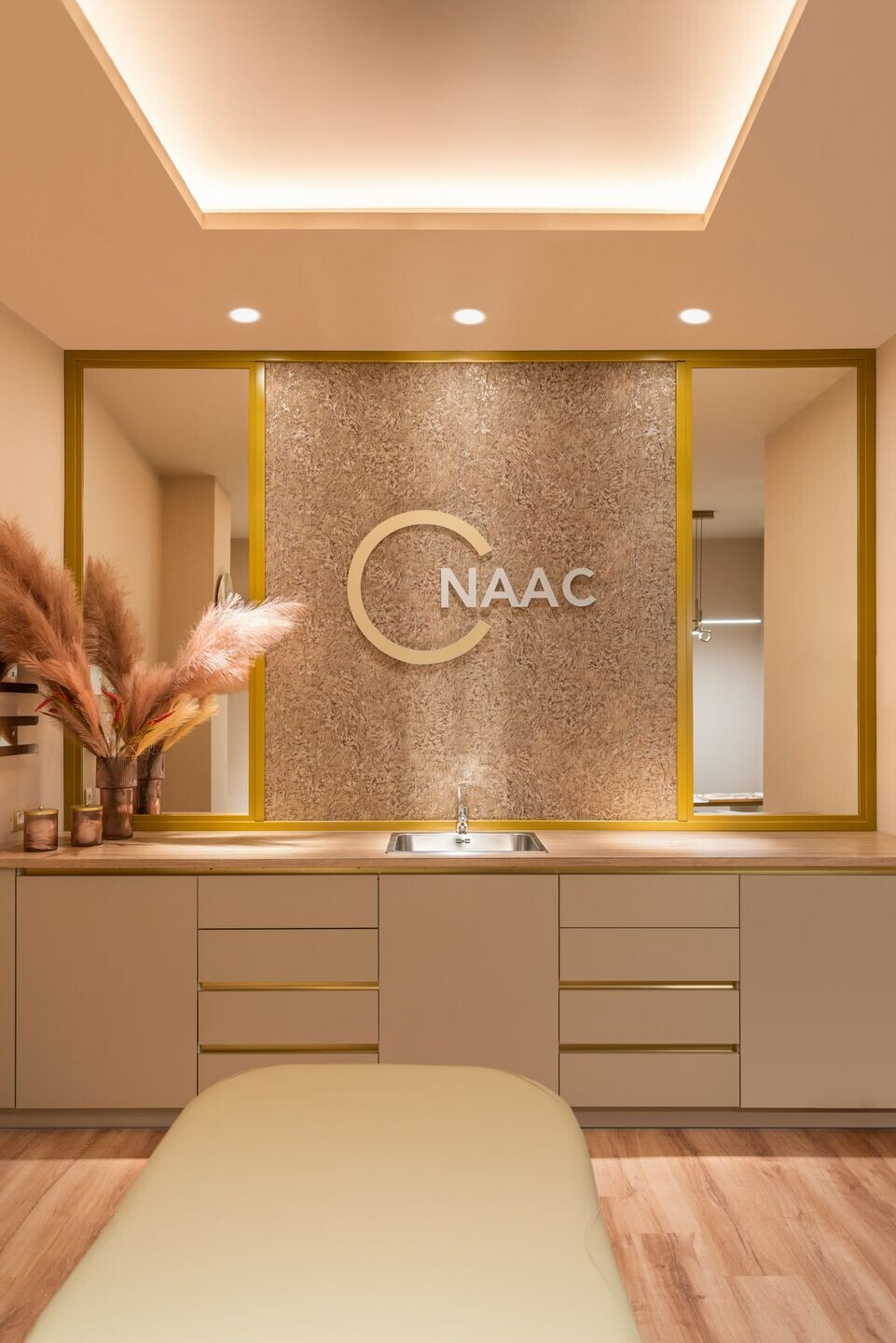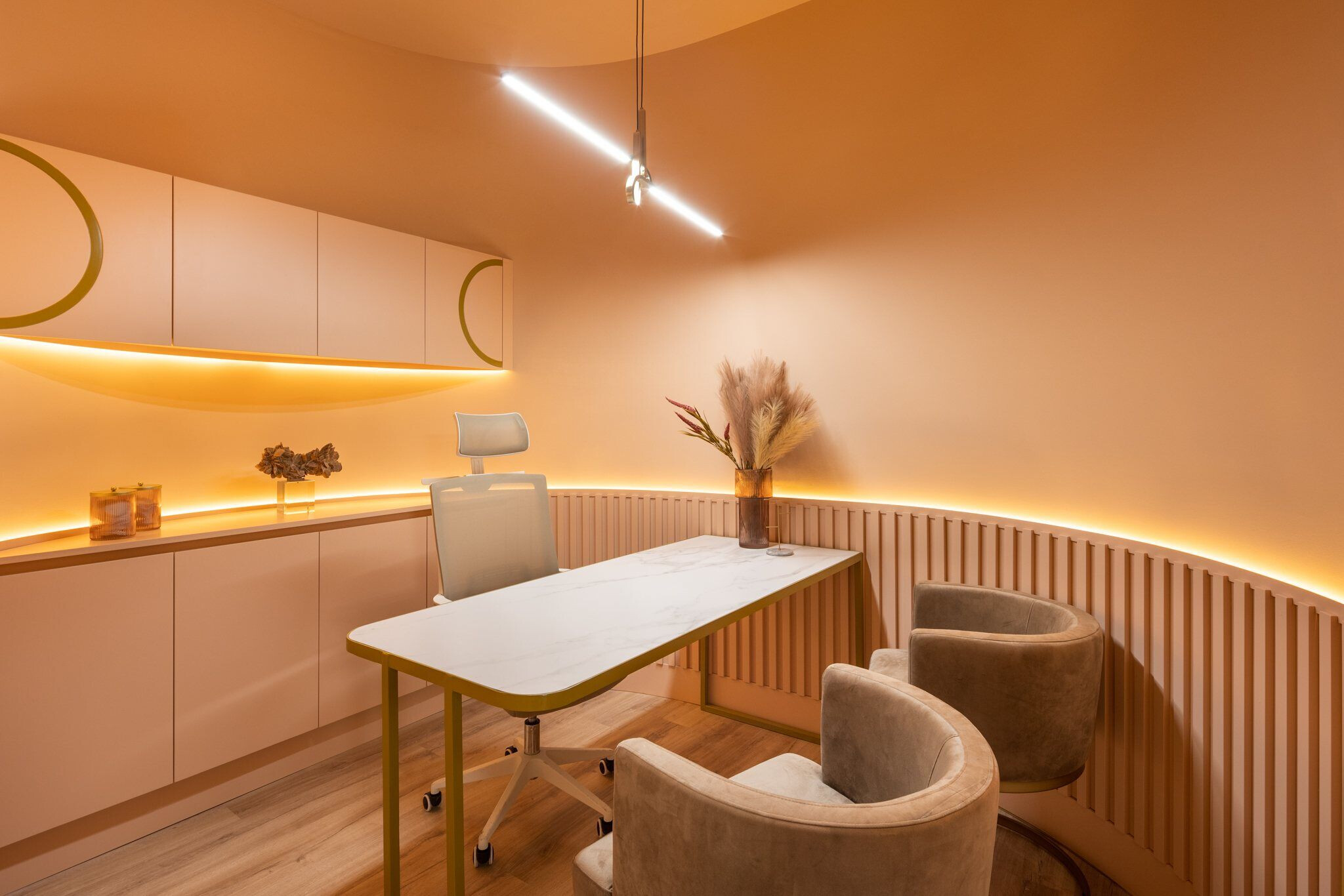Las Palmas de Gran Canaria welcomes a new extrasensory project by In Out Studio. A beauty clinic created to delight beauty lovers in the city with a space full of textures, details and nods to the most desired moment: taking care of yourself in the best hands.
In the 150 m2 area, the clinic has a reception, waiting area, 5 treatment cabins, commercial office, toilets, staff area and a new atmosphere created to surprise and take exclusive care of VIP clients.
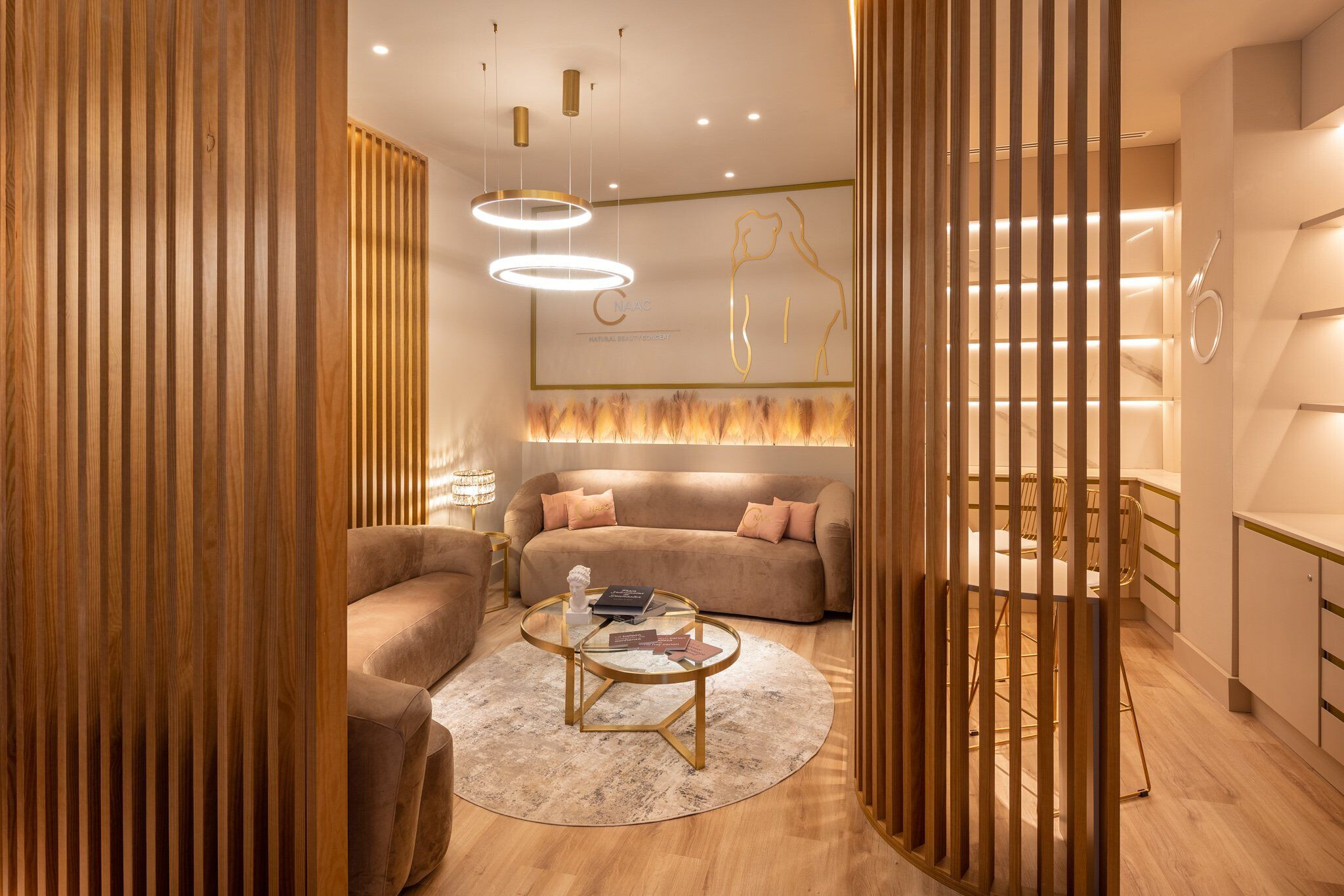
As Nayra Iglesias explains, "designing based on the principles of sensorial design was the starting point to create a differentiating, beautiful and elegant space that would go hand in hand with the first-class attention that characterises this clinic".
From the first step inside, the ambience is imbued with a magical atmosphere enhanced by the monochromatic use of colour. This colour, created exclusively by the studio, reflects the brand's identity, and conveys calm and sensitivity.
We differentiate four areas by function and materiality: entrance with waiting area, treatment cabins, central volume, and service area.
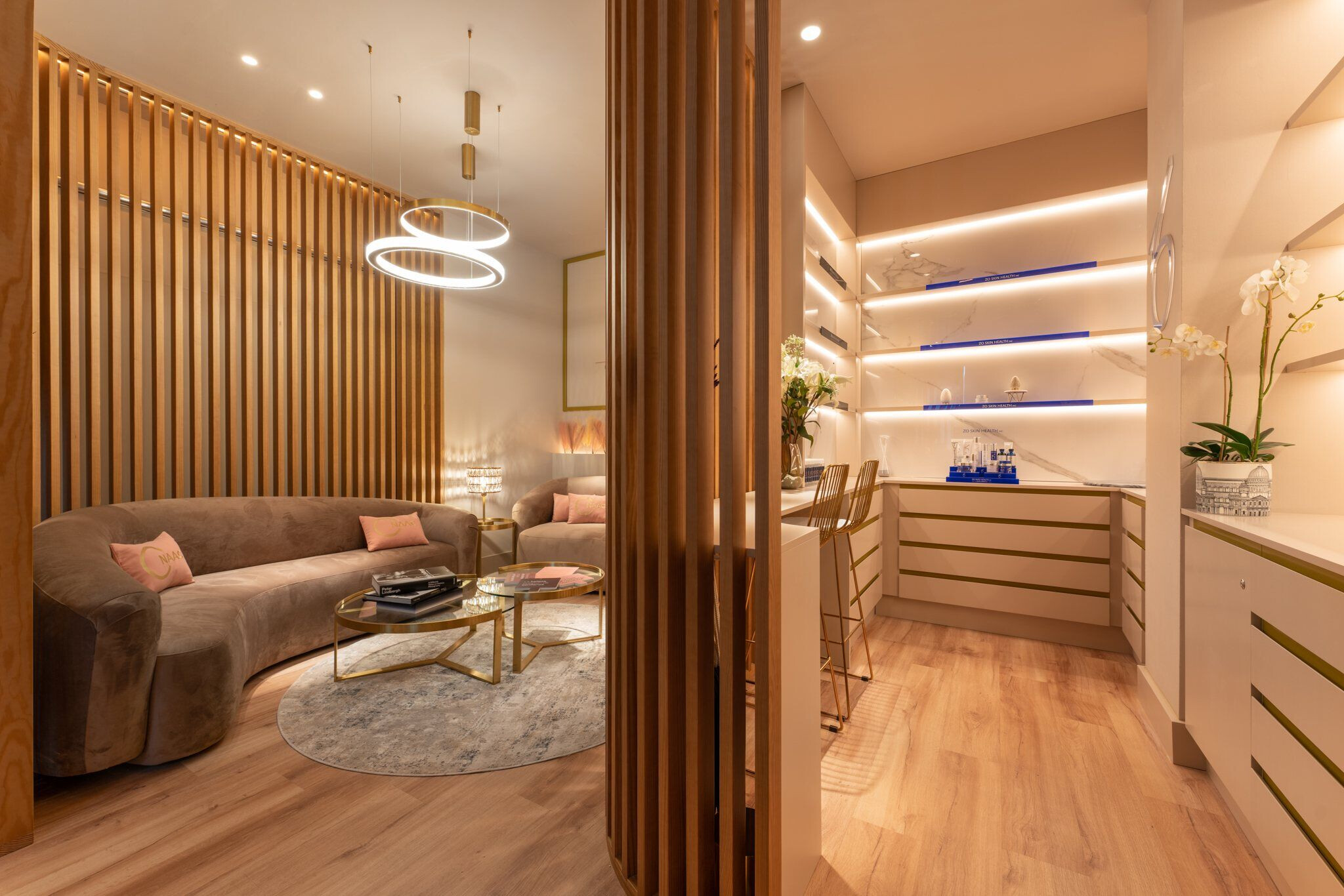
The entrance area that welcomes the client, is a space with natural light in which wood and smokenude colour predominate.
The client is welcomed by a counter, designed by the studio, framed by a corporeal, backlit logo that defines the entrance and leads in a natural way to the waiting area.
To enhance the feeling of “being at home” and to achieve an intimate and cosy atmosphere, a handcrafted wooden lattice is installed to filter the view towards the two organic sofas design by In Out Studio.
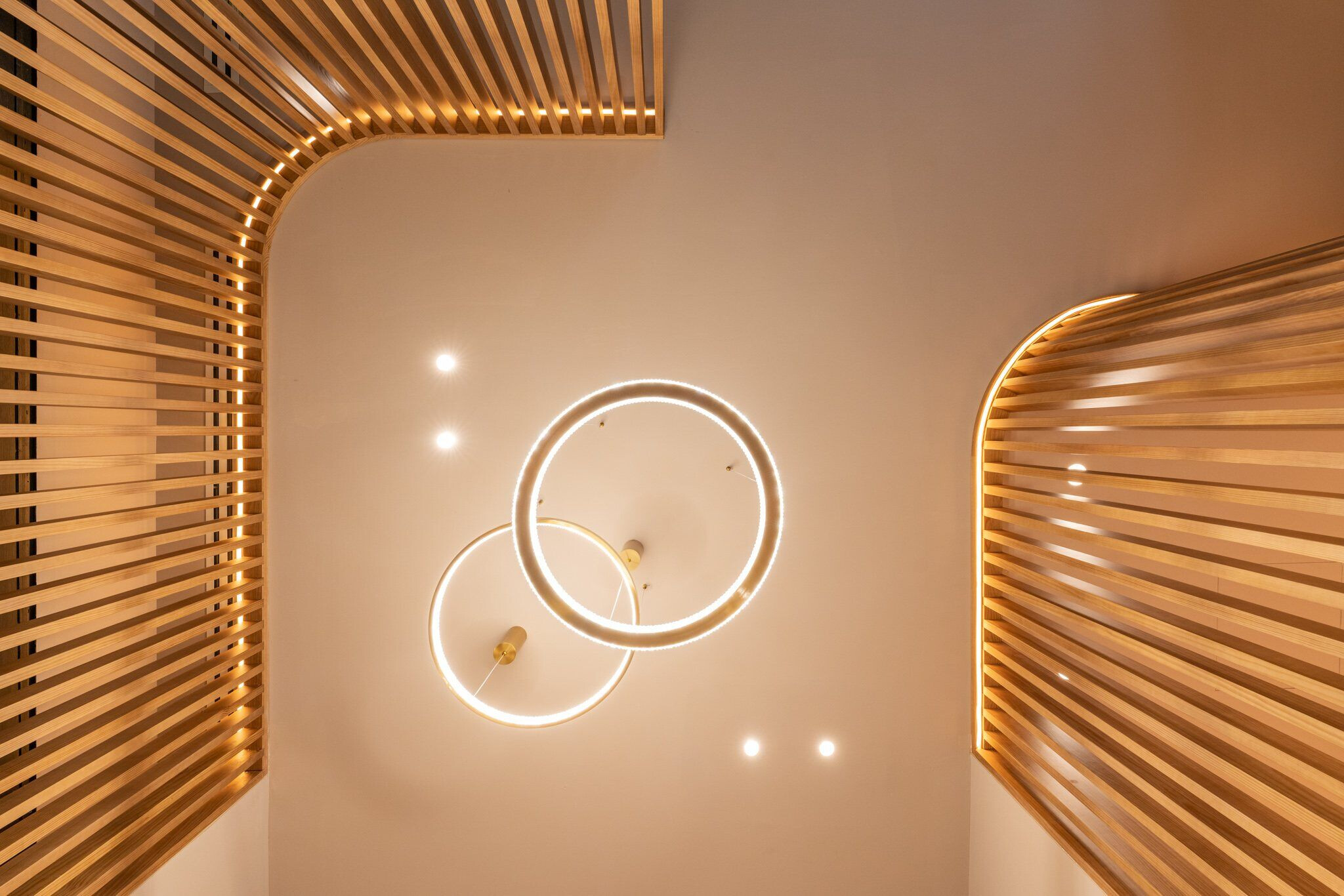
In this project, the wooden lattices, act both as room dividers and path delimiters. We found the first one in the waiting room, another one in the skin bar and a third at toilet entrance. They are custom designed by the atelier and made by a local artisan.
This first area includes the SKIN BAR, a space where customers can receive personalised diagnosis and acquire the best products for their skin.
Along the central corridor we find the cabins, each one marked with a signage that conveys the values of the clinic's identity. The wooden and metal doors without handle, as well as the brass wall lights that flank each cabin, are also custom-designed by the Nayra Iglesias team.
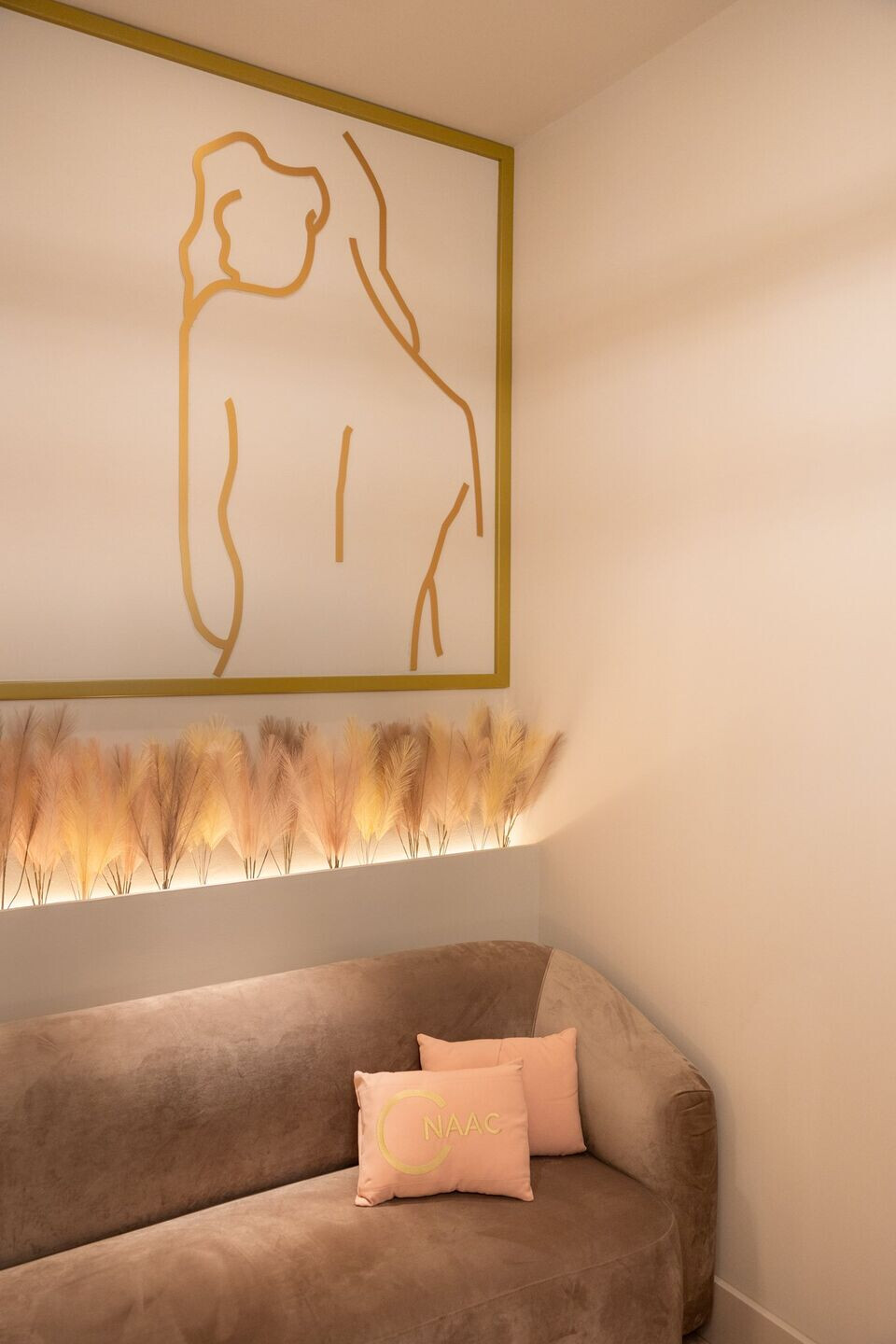
The interior design of each cabin has been designed for different aesthetic medicine services, in which we can find an office-type work area with exquisite Cavalli wallpaper and lacquered furniture in a corporate colour with gold metallic details. The lighting in each of these spaces has been designed to create various scenarios that adapt to the different phases of each treatment.
On the other hand, the impressive central volume of the clinic hides two surprising spaces: the commercial office and the Golden vip room.
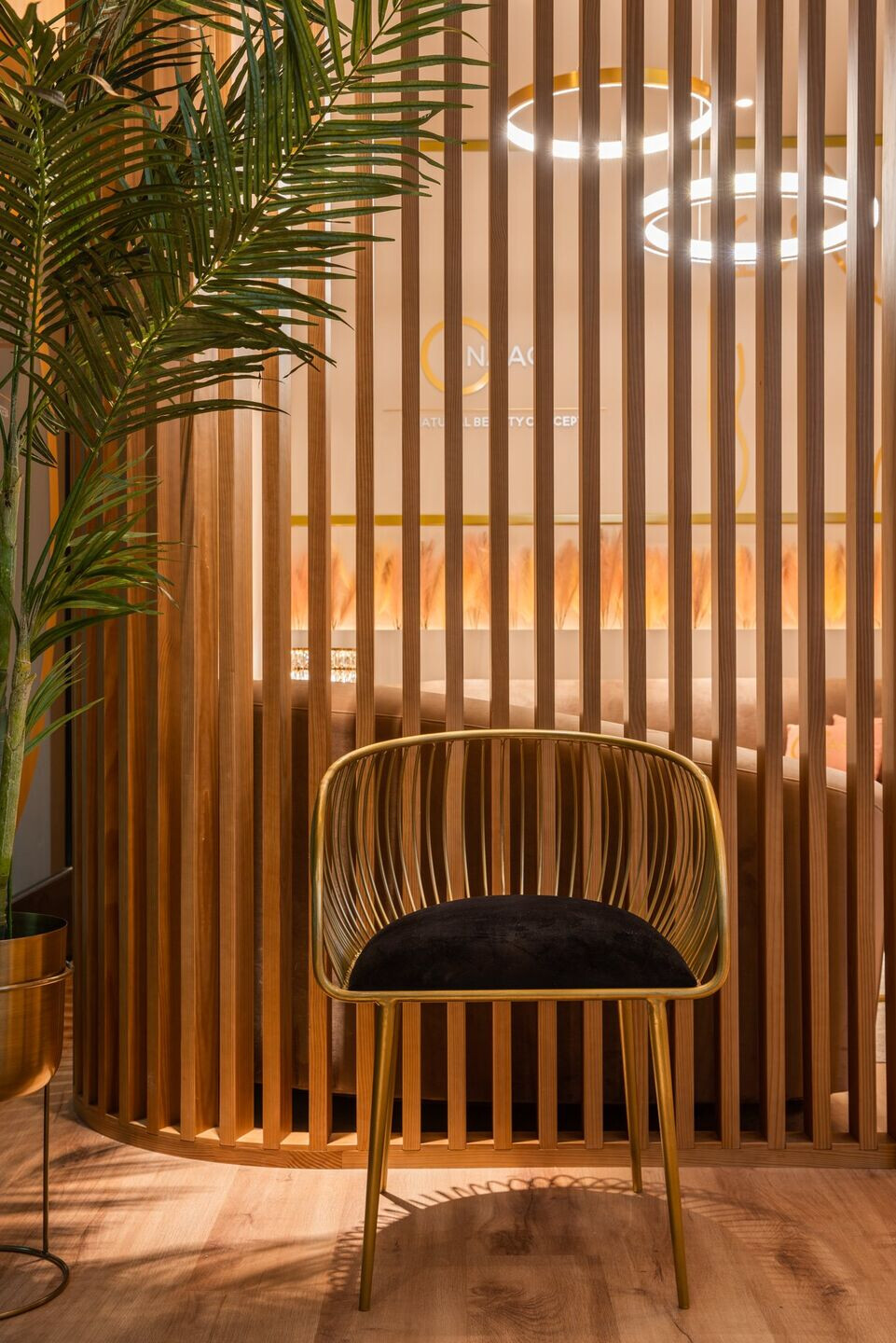
The commercial office is a striking space with an elliptical shape and powder pink colour that becomes the heart of the clinic. The 3-metre high curved sliding door, custom-made by a local craftsman, stands out.
The Golden VIP room, meanwhile, is a small space created for the most exclusive moments. Lighting, materials, and colour play to create an explosive photocall for the delight of visual hunters. This space is filled with a 120cm diameter spiral-shaped fringed lamp designed by Nayra Iglesias.
The service area is divided into the public area, with two toilets, and the private area with the office and staff rest area.
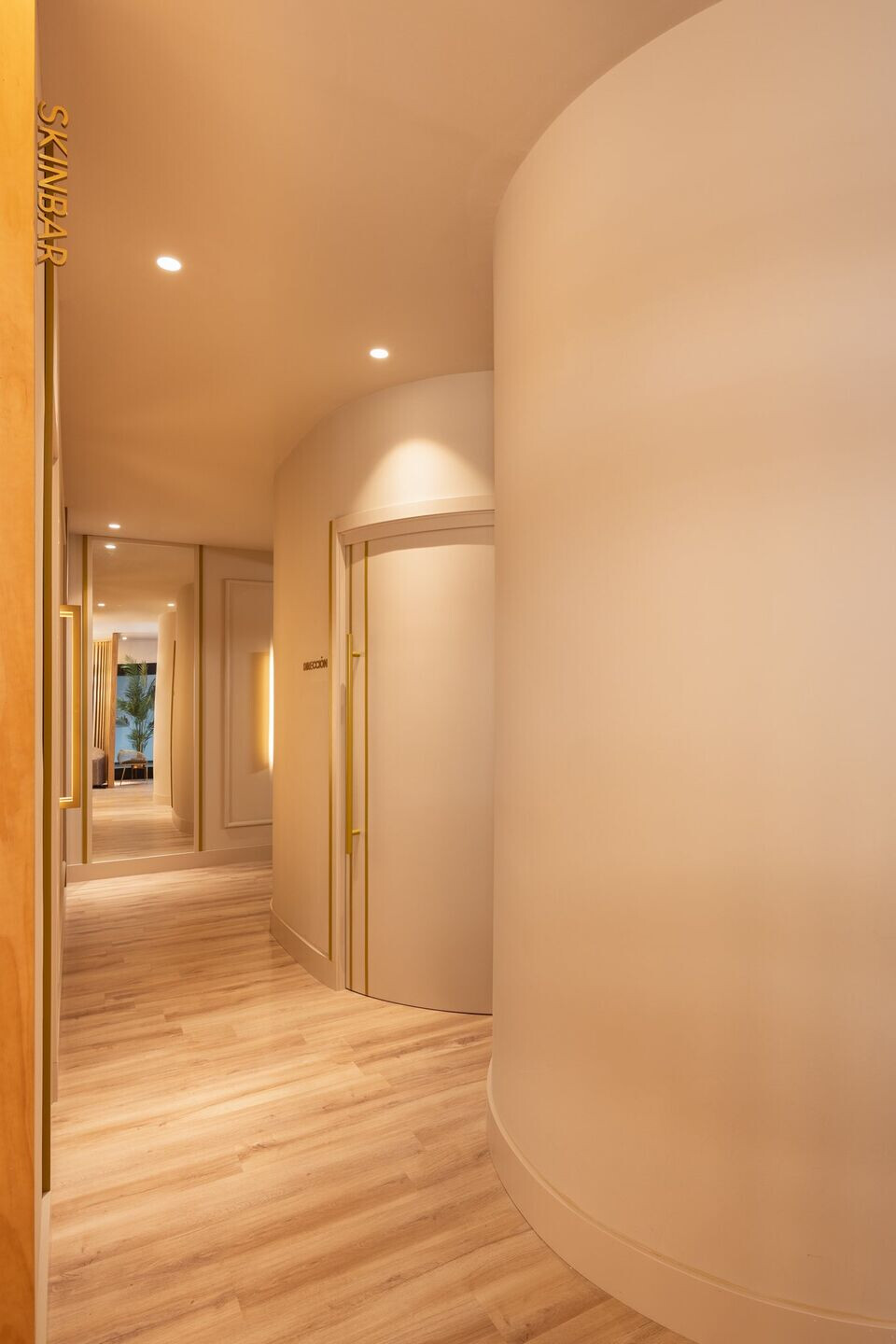
The entrance to the toilets is through a vestibule framed by the last lattice of the route. Through its corporate and brass-coloured doors, we enter a very relaxing interior developed in a classic yet contemporary aesthetic line. Two monochromatic spaces with marble textures and brass details that combine spot and indirect lighting and give the final touch to this elegant integral design.
As in all the studio's work, special emphasis is placed on the made-to-measure lighting project. In this case, different resources have been used to create a clear differentiation between spaces, from the indirect lighting of the skinbar, to the punctual lighting of the corridors and the adjustable lighting of the booths.
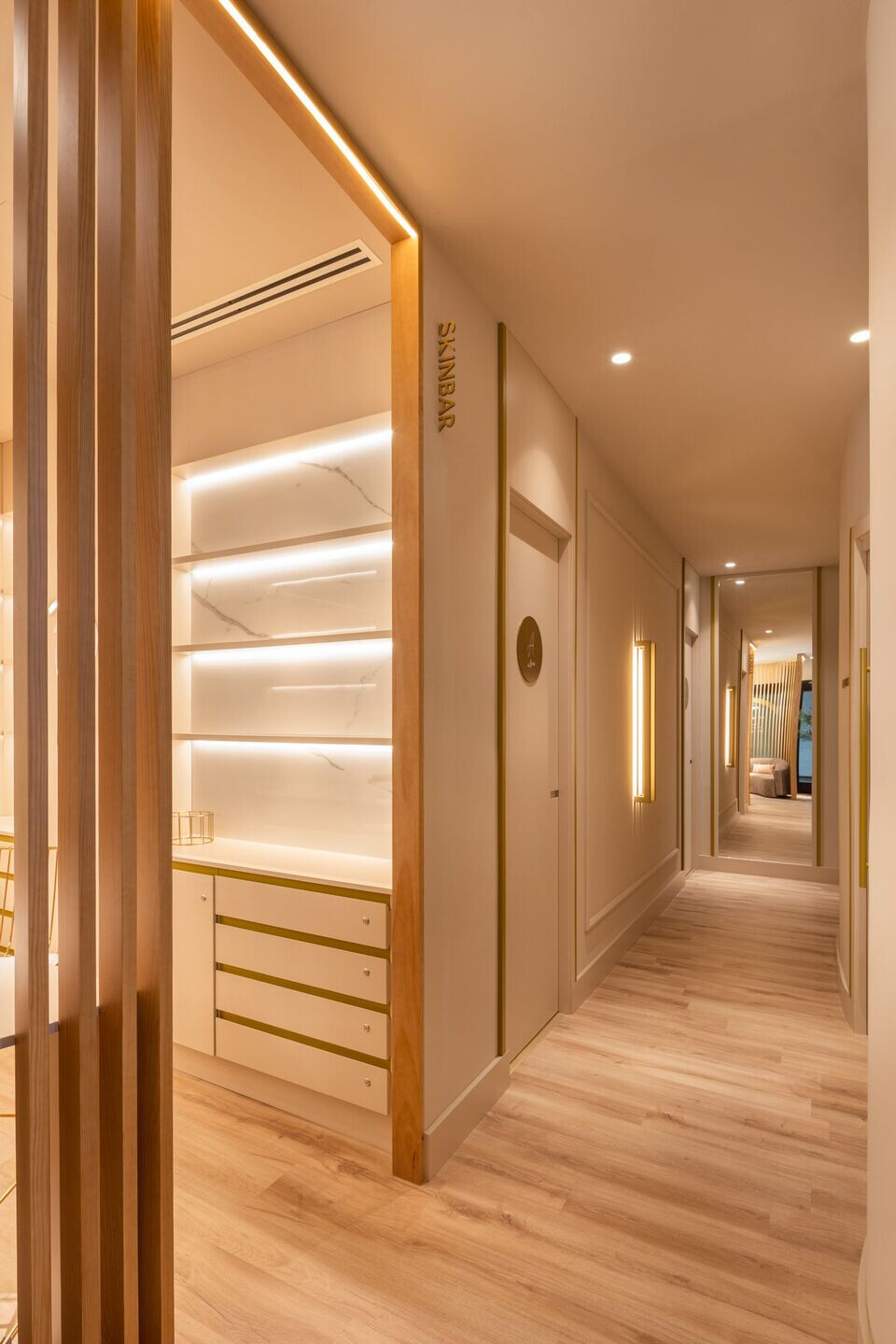
Furthermore, as integral designers of corporate concepts, In Out Studio has been in charge of defining the interior and exterior signage of the clinic.
In Out Studio has designed a clinic concept that is timeless and relaxed but stimulating for the senses. An interior design that conveys the values and soul of this aesthetic medicine centre focused on #naturalbeauty.
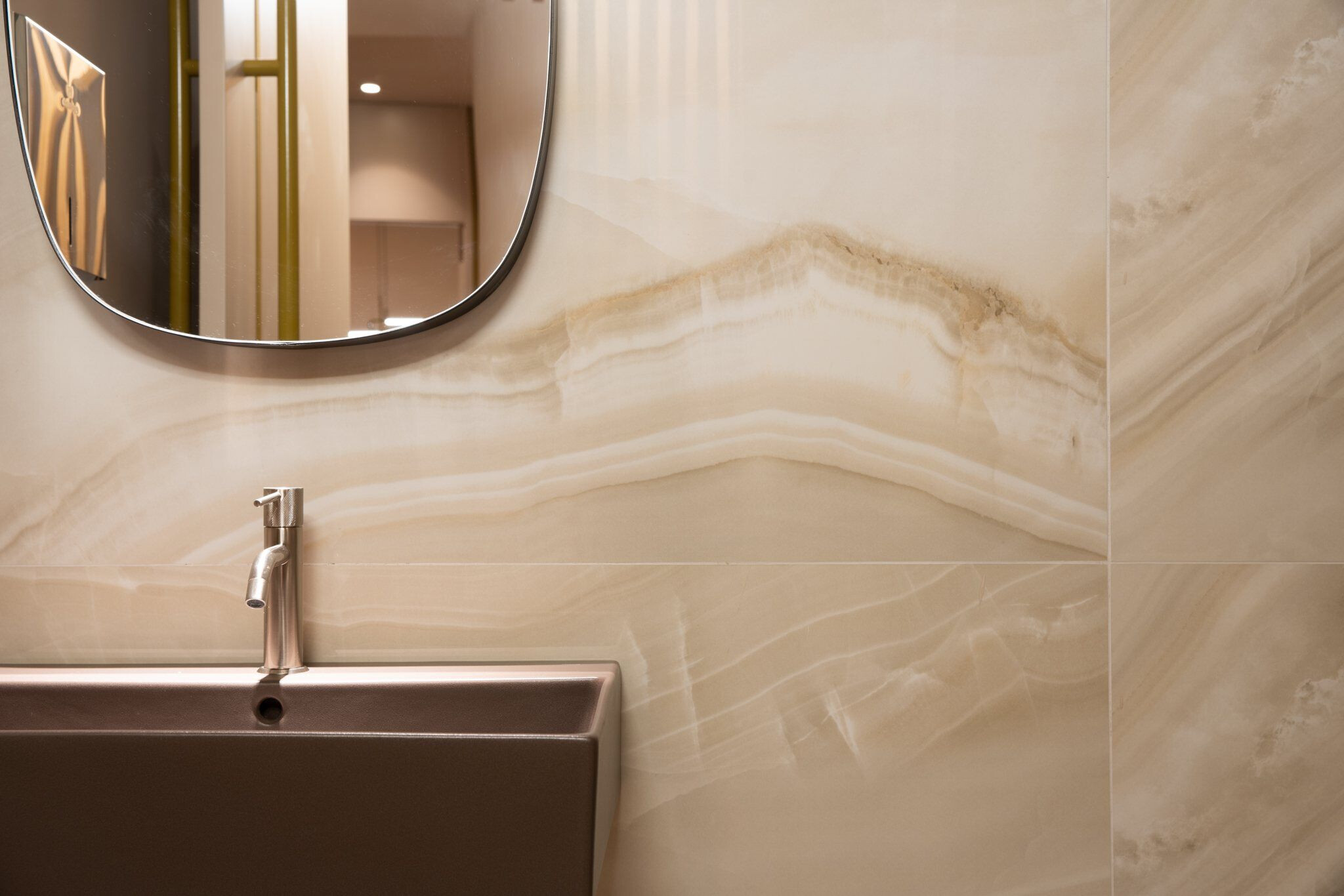
Team:
Architect: Nayra Iglesias
