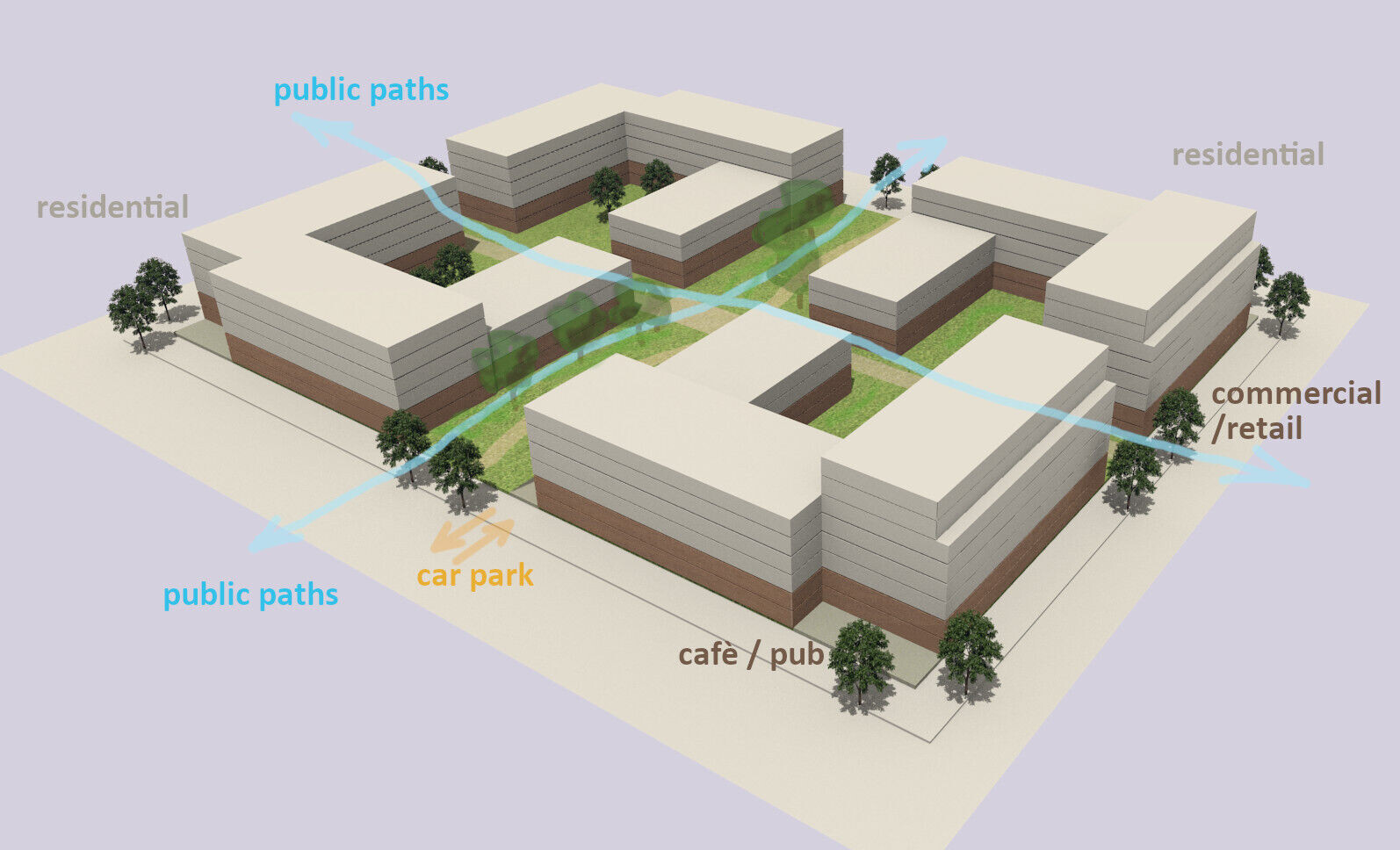Sustainable Urban Living
New development can provide morethan 4,000 new homes to help meet the urgent need for new housing, building a sustainable future at Bell Green that will involve high density mixed-use development that is highly connected with integrated transport infrastructure.Examples from London and Europe have been overlaid on the site to explore how Bell Green could be developed with an attractive scale.
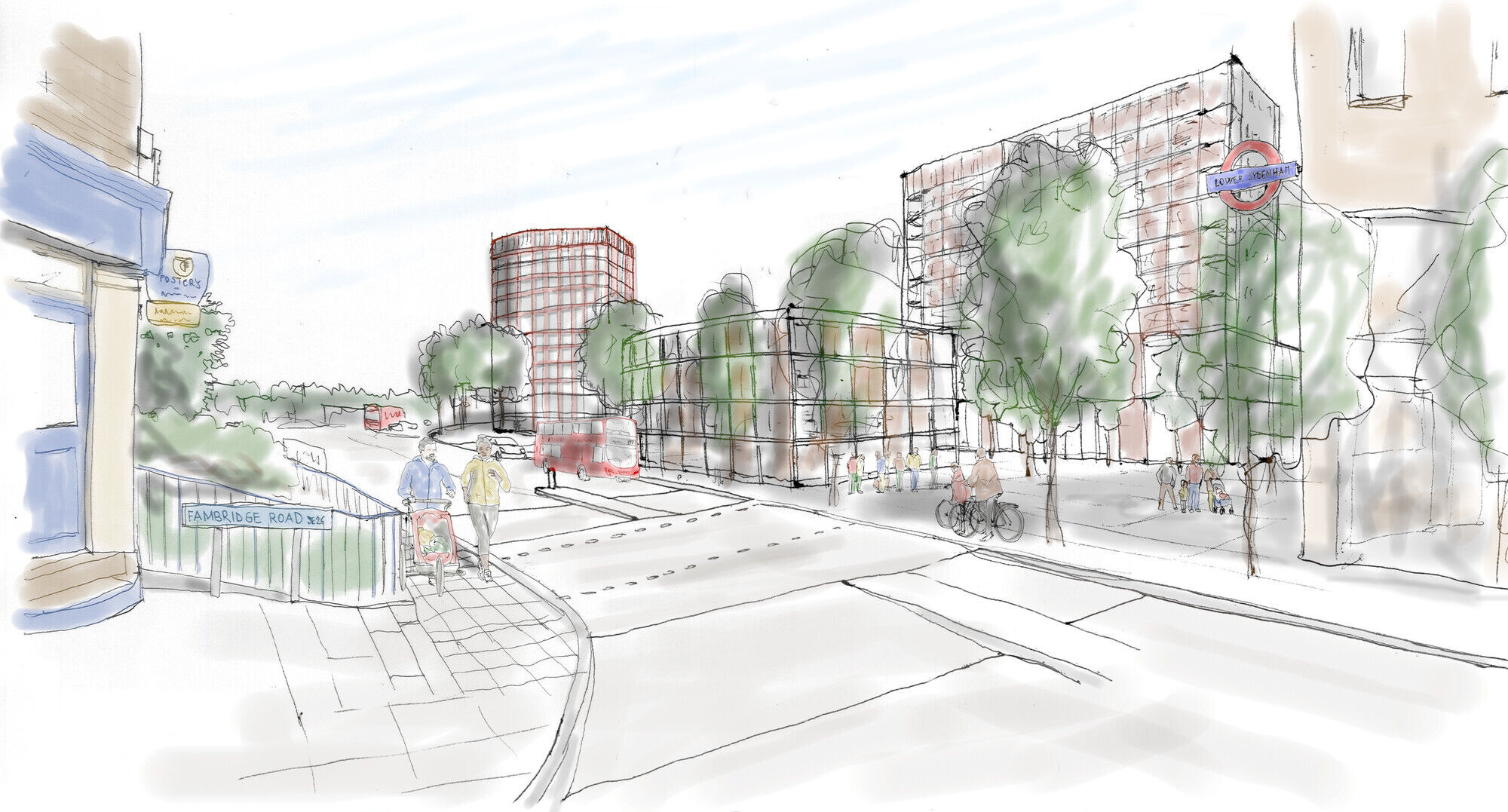
Transport
An integrated transport hub will include new bus and Bakerloo Line stations. New and existing roads will balance the needs of pedestrians, cyclists and drivers, with traffic calming, wider pavements, street trees and convenient pedestrians crossings. The urgent problem of traffic air pollution must be solved through legislation to control emissions. A flexible parking provision will allow capacity to be adjusted to suit future needs.
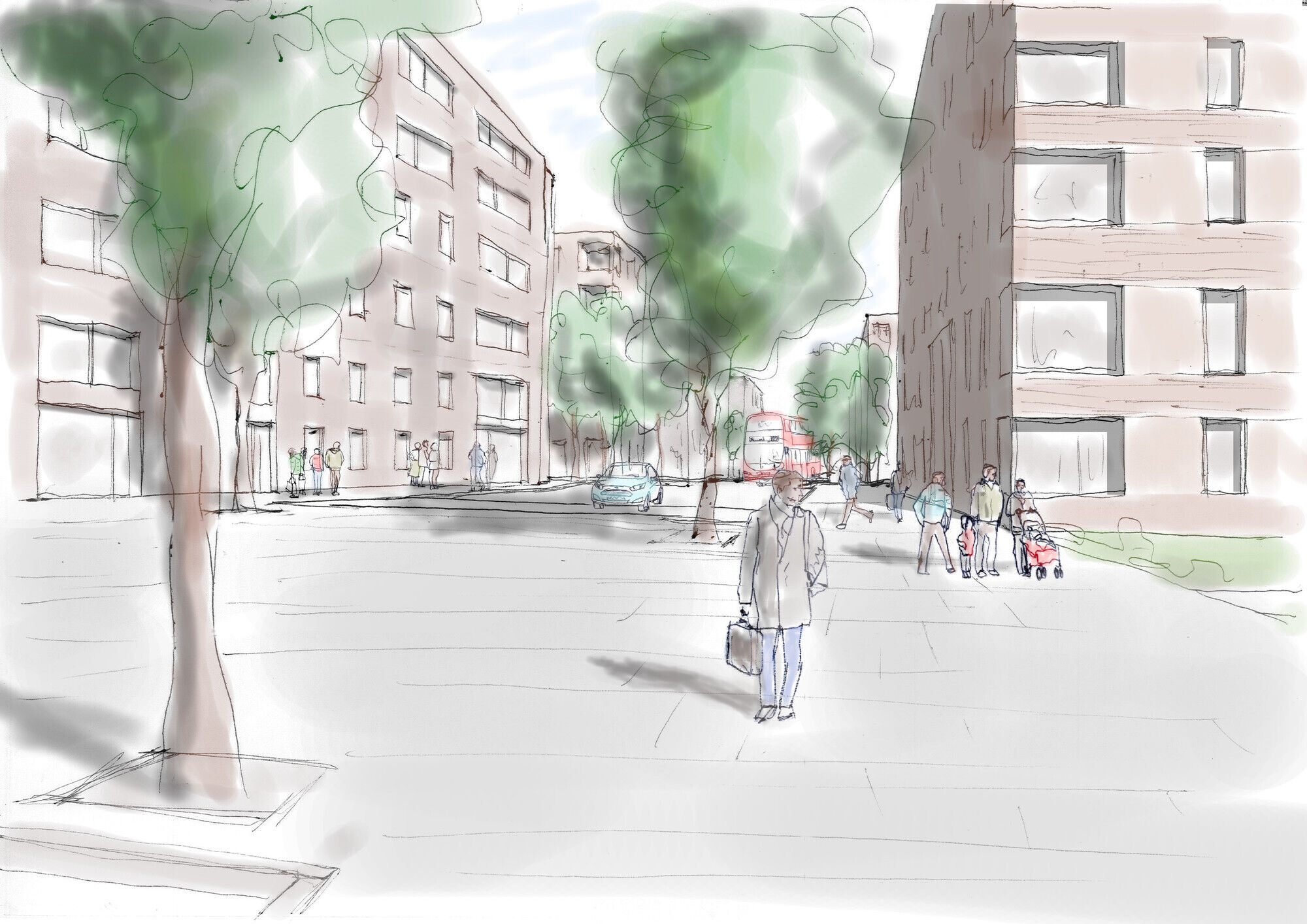
Flexibility
The proposed layout of streets and blocks will be flexible, allowing different options for use, including ones that replicate the current provision of retail area and parking, and others that contain a higher level of residential development.
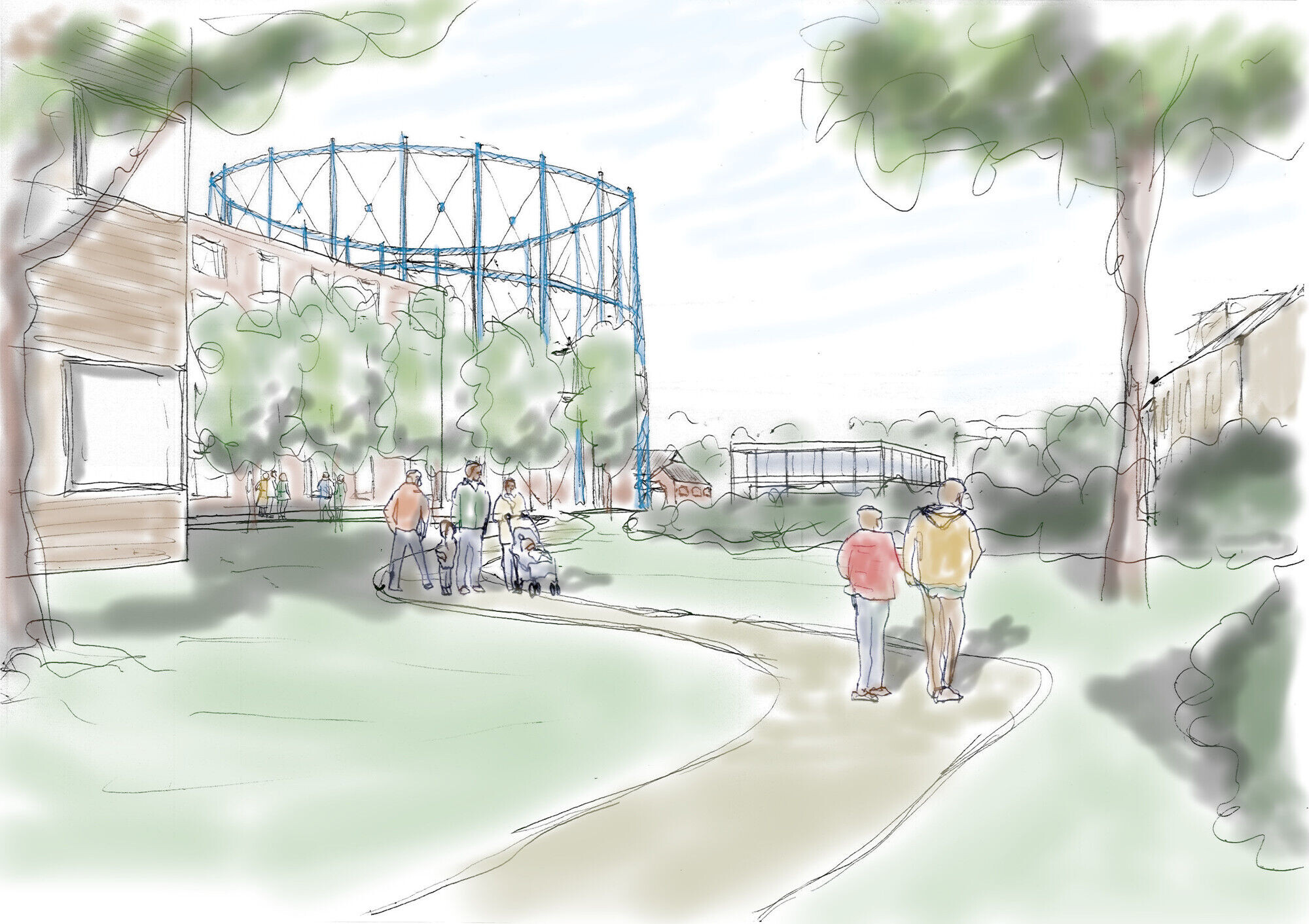
A Zero Carbon Future
This development can pioneer zero carbon development and living,demonstrating how we can respond to the climate emergency with new attitudes, technologies that reflect the finite nature of resources, and our responsibilities to future generations.
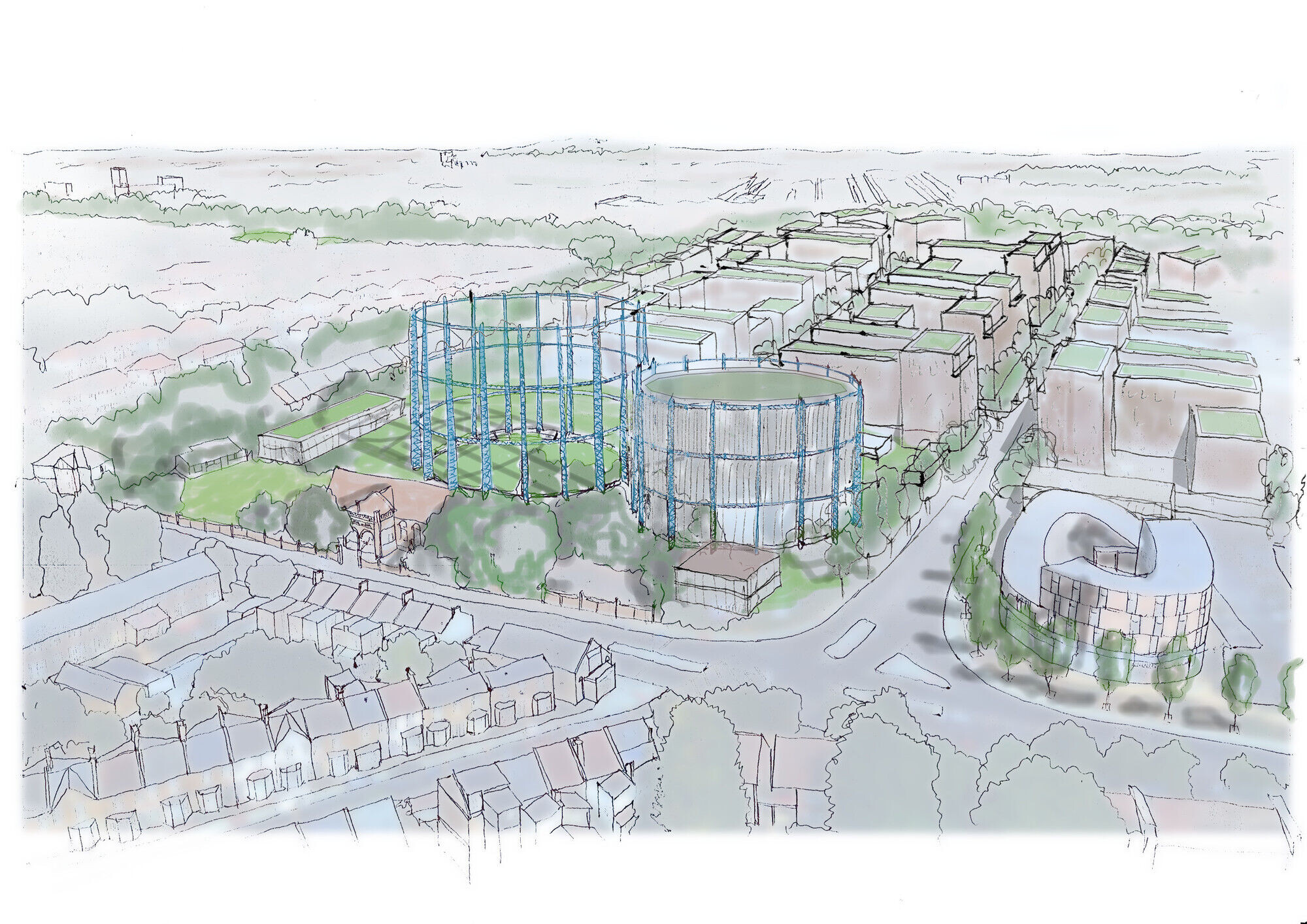
A New Urban Quarter
The proposed layout of streets and blocks, which will provide a total of more than 4,000 new homes, is modelled on successful examples of cities with a dense residential population, such as Barcelona. It is offered as an alternative to high-rise blocks surrounded by open space. The layout would be flexible and responsive to changing social and economic conditions. Streets would be wide, with extra space for pocket parks or cafes at junctions. Pavements would be generous, with space for on-street parking. At pedestrian crossing points the pavement would be widened and paving would give pedestrians and cyclists priority. There would be space for large trees. Some streets would be traffic-free and landscaped to create a network of routes for pedestrians and cyclists. Building heights would range from8-storeys in the main east-west street,which could be lined with a mix of large and small retail units. Other streets would be 6-storeys or 4-storeys. Dual aspect residential units would be arranged around landscaped internal courts and roof terraces.
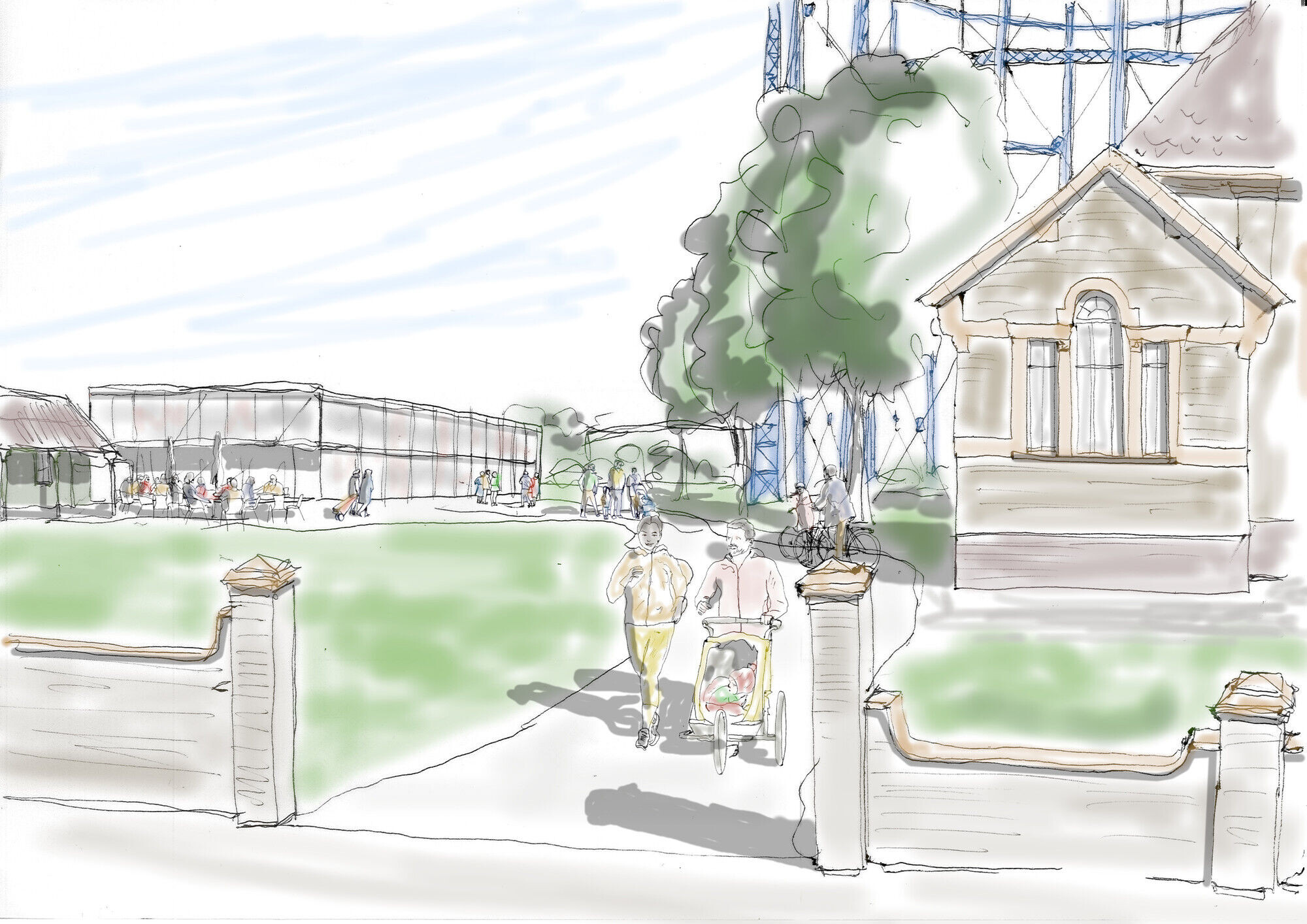
A New Public Transport Hub
It is proposed to relocate Lower Sydenham Station to the south east corner of the site, next to the new bus station. This will allow the pavement and road to be widened where Southend Lane passes under the railway bridge.Increasing the height of the bridges lightly would enable double-decker bus routes to extend in all directions. Taller10-12 storey blocks would be arranged around the new transport hub. These could include facilities like a health centre, children’s nursery, as well as commercial uses such as hotels and offices.
Bus Station
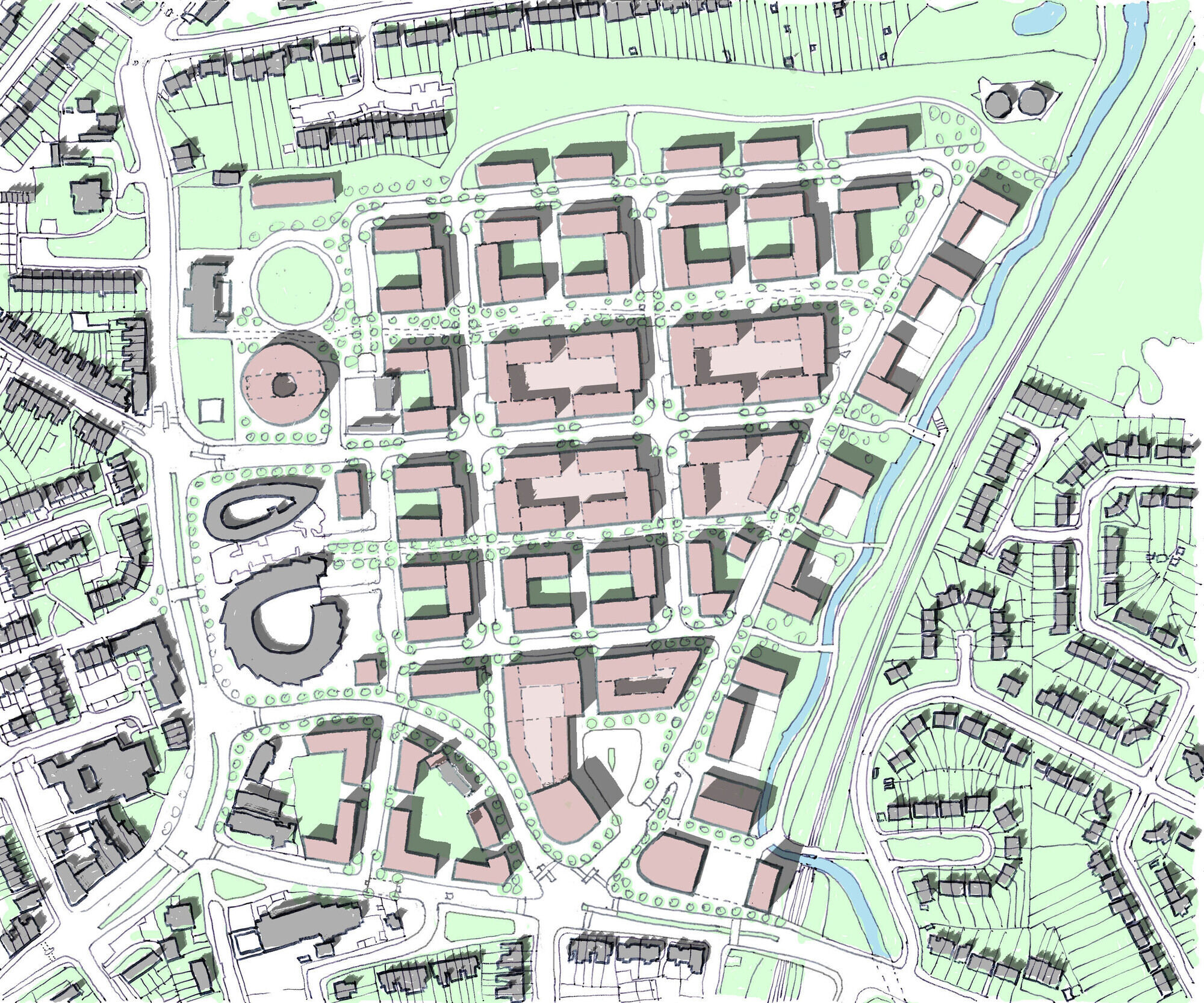
A new bus station with associated commercial and retail accommodation is proposed for the under-used area of car park south of Sainsbury’s. This is adjacentto the proposed site for Lower Sydenham tation, which will serve the Bakerloo Line extension to Hayes. In the medium term, this will provide a hub for an integrated bus service with convenient transfer between routes. Although designed to be stand-alone, the bus station will fit into the jigsaw of the completed redevelopment.
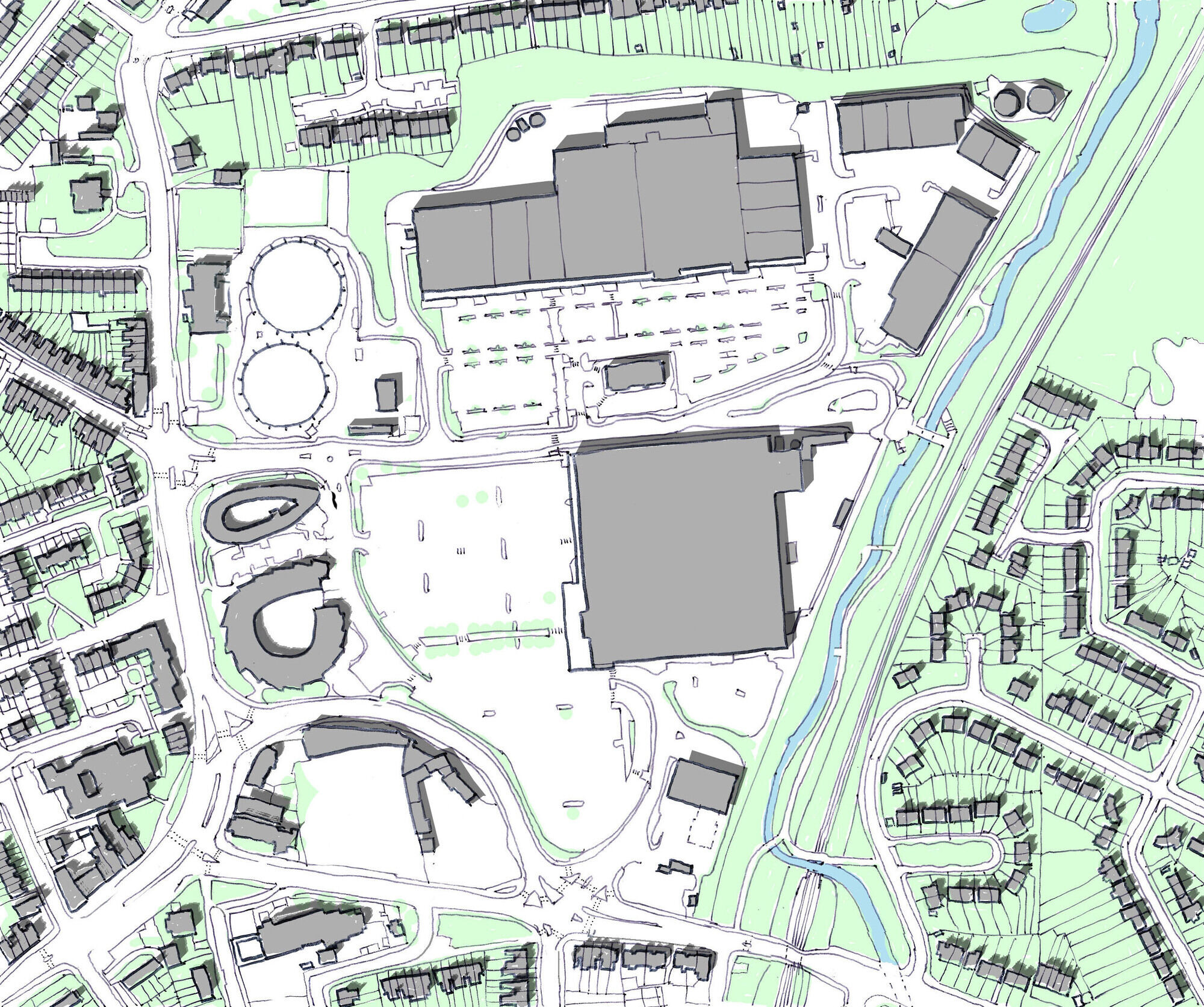
Linear Park
A new landscaped path, running along the north edge of the site, will connect the Linear Park to Perry Hill, providing amenity space and extending the network of routes for pedestrians and cyclists.
