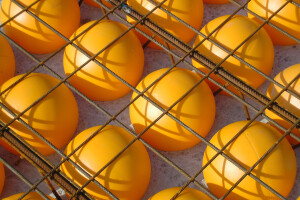Until recently the Dutch city centres were the stage for a shopping audience, but the last couple of years shops have been grouping together and moving more and more off-centre to develop themselves into compact shopping islands in the periphery. Despite their relatively limited size, these little shopping paradises bring about numbers of visitors that can easily compete with big amusement parks and that make the neighbouring city centres go pale. What do we offer these visitors, who until recently did their shopping in the safe surroundings of the old Dutch city centre, in which every glance into a shop window could be alternated with the well-known image of little alleys, streetlamps and hard-burnt red clinkers? In a compact setting such as this one on the ‘Wirosingel’ in Roermond, the audience enters a new experience, the inner world of Betty Blue, a world in which the shop and the customer communicate with each other one-to-one.
As unambiguous as this shopping machine is lying here on its doorstep, waiting for visitors, as ambiguous it is in relation to its shape and colour, it is sometimes straight and other times round, from the one side purple and from the other side blue. In the shelter of this enormous lifted and stretched drop of water, an inner square with almost exotic conditions has been shaped. It is as if a whole life of its own has been able to develop itself inside this inner space, in which façade openings, bill boards, lampposts, wastebaskets, bicycle sheds and road markings have gone through a joint and balanced growth. As if they have been able to prepare themselves in peace for years, for the arrival of hundreds of thousands of visitors and their cars, ready to host and not being interested in anything else but to treat their guests to that one, exclusive experience.
That exclusivity does not necessarily mean an extraordinary budget, is the task we set ourselves by making something with a modular and therefore efficient building system which is specific and thus unique. Where modular systems usually result in all too predictable shapes, we managed, within the regime of recurring façade elements, to put up a system of façade openings with such variation that a seemingly much bigger variety of windows, shop windows and entrance doors can be made. Even the choice for a directionless system of patterns of 8,10 by 8,10 metres did not result in a neutral building, but in a design in which it is exactly the deviations and exceptions which become visible. Is that not what everyone dreams of: a modular system that results in something unique?






























