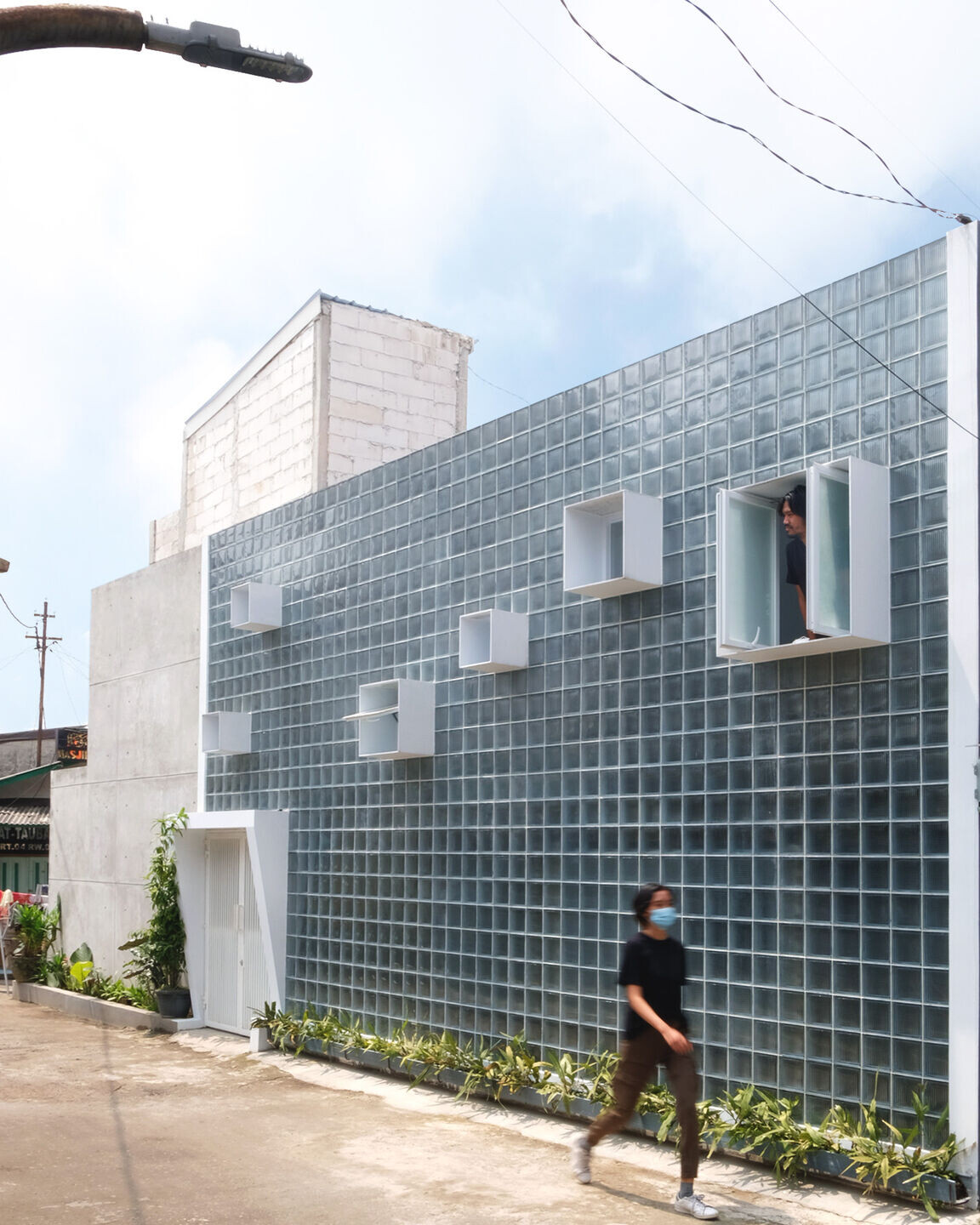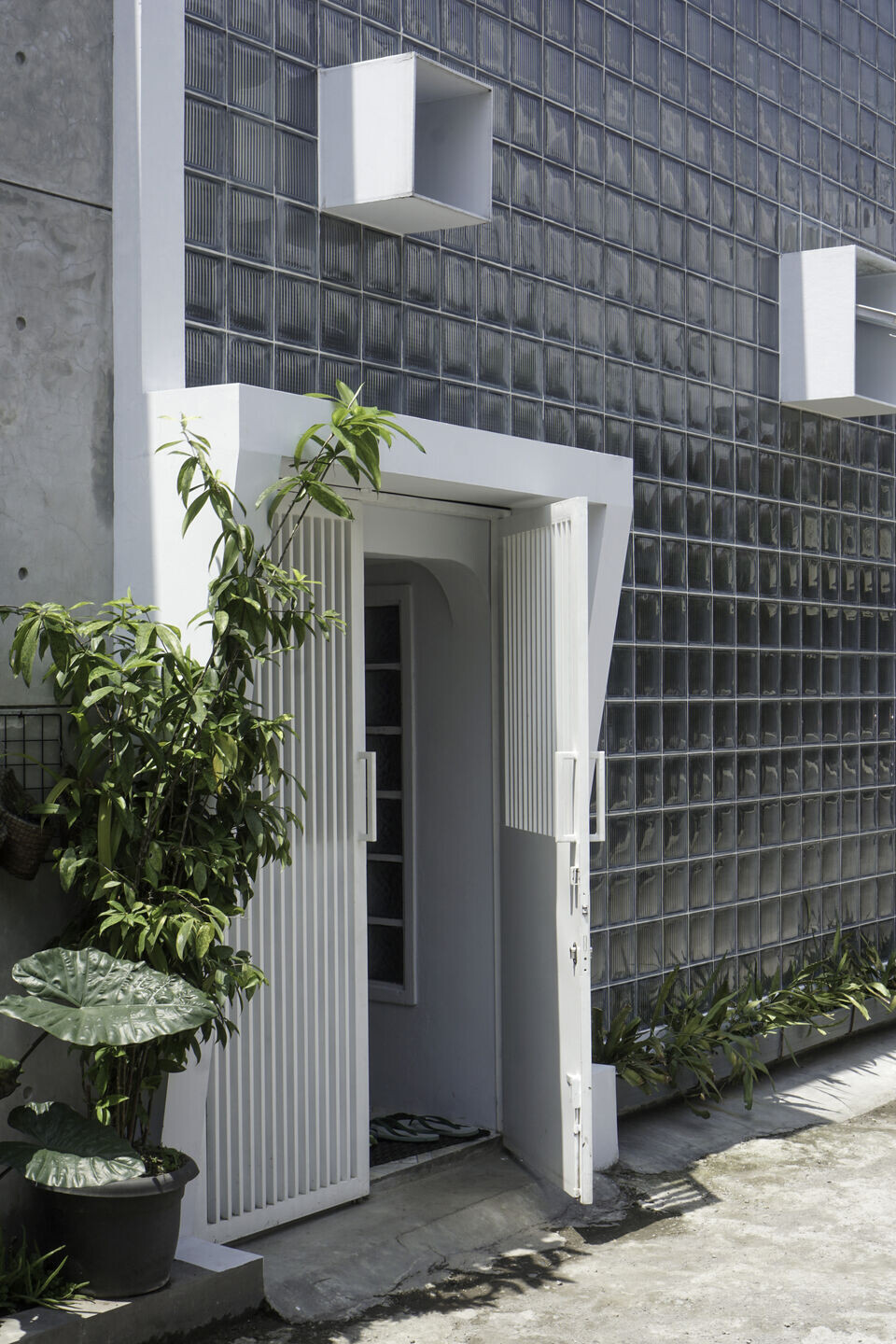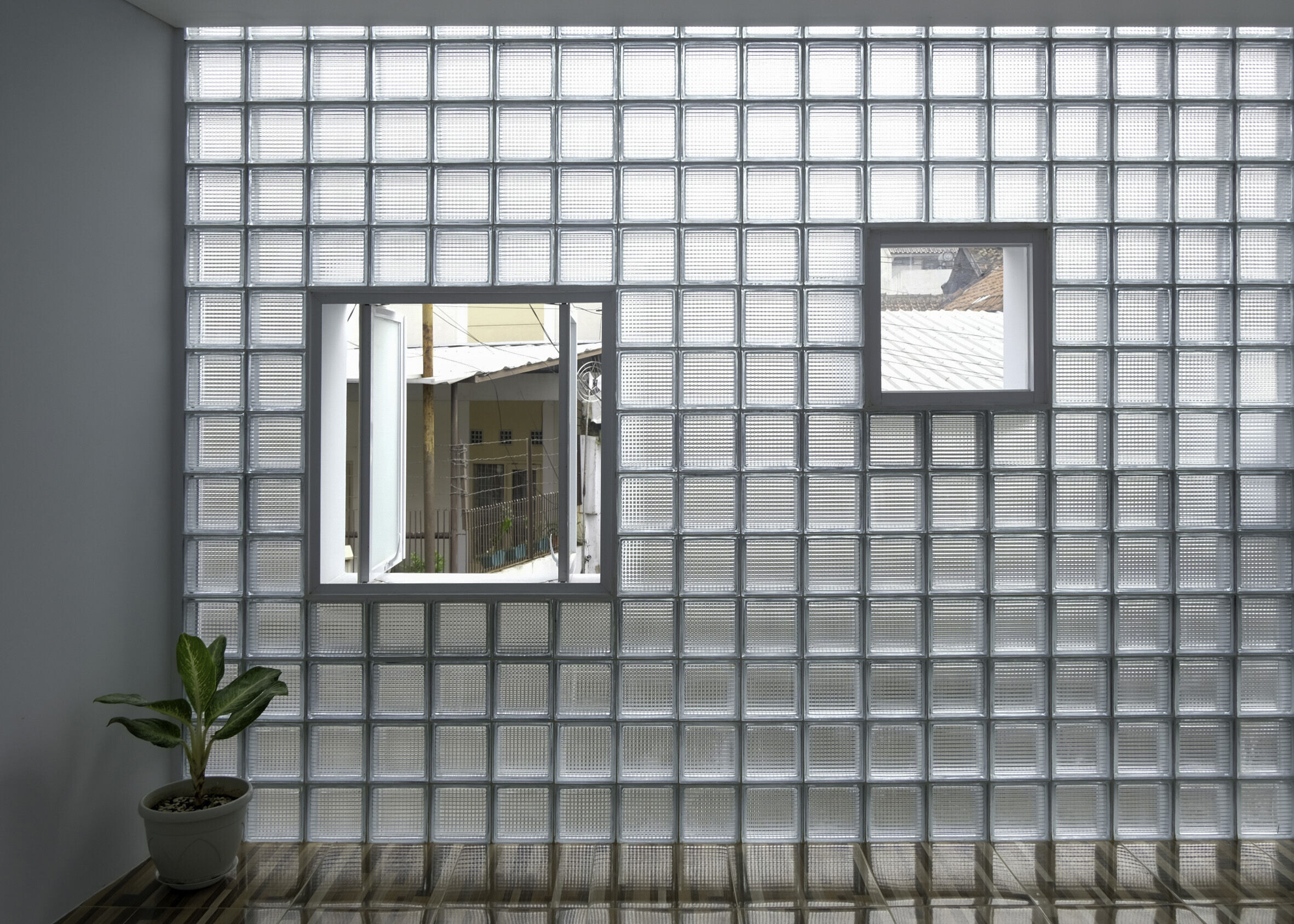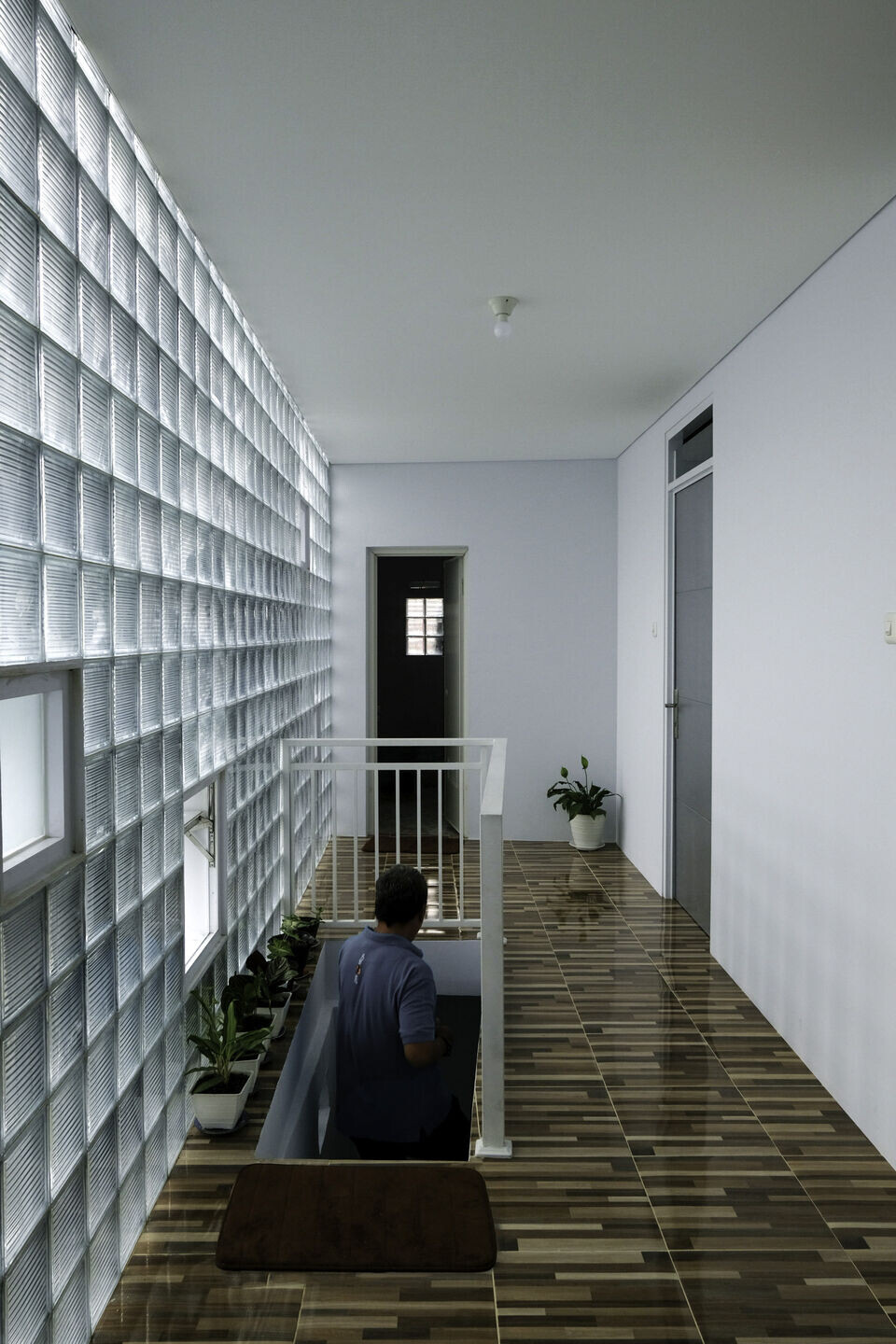A house for a family of four located in a crowded residential area in the middle of Bandung was remodeled due to a fire that stripped the entire second floor. On the other hand, the original walls and structures on the first floor that still survive are preserved.

To create natural lighting in high-density residential, the house, with no span building lines to the street, couldn't use glass for safety reasons. As a result, a glass block was built for a strong wall, so it would still give the sunlight to go through inside. Steel wire frames structured the glass blocks to fabricate a monolith texture without visible columns.

Some of the blocks were pulled out and replaced with windows for the air to flow in the house. White boxes create another texture for the facade with a white and thin plate made of Glass-Reinforced Concrete board framing each window. Their different sizes and elevations generate a dynamic facade for the monolith of the glass block wall.































