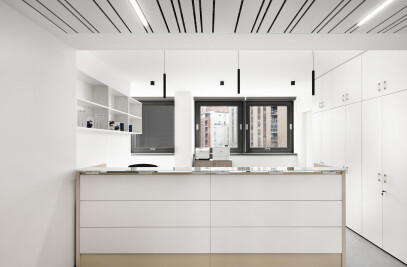In the heart of the new Pirelli division at Bicocca, the historical site of the industry for Milan and in recent years of great transformations, is the intervention to restore an industrial building of the early 1960s for the creation of new spaces for offices and laboratories. The building of 7555 square meters of useful surface, is articulated with two 4-level arms connected by a central body of 5 floors above ground. A low body with a square plan of 2 floors defines an internal courtyard and the secondary front. The project involves the reorganization of the interior spaces and the adaptation of the plant systems with the construction of a garage in the basement with relative access ramp. A new diaphragm is superimposed on the existing façade, which resizes the structure and the existing facade metric, superimposing a new and transparent one.

Team:
Architectural deisgn (schematic, final and artistic direction): Boeri Studio (S. Boeri, G. Barreca, G. La Varra)
Customer: Pirelli & c. Real Estate
Structural design: S.C.E. Project s.r.l.
Plant design: Tekser s.r.l.
Photography: Paolo Rosselli


































