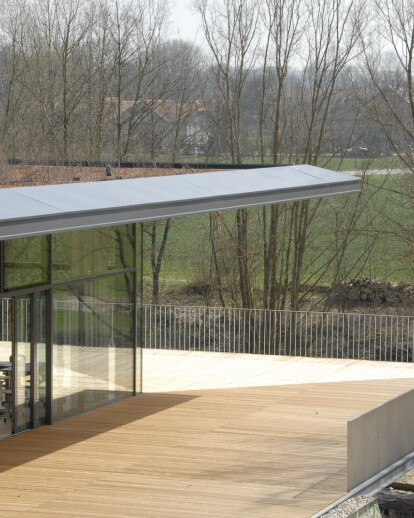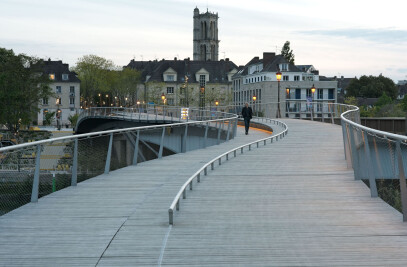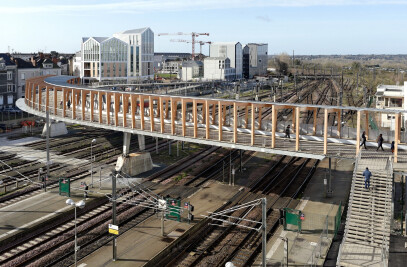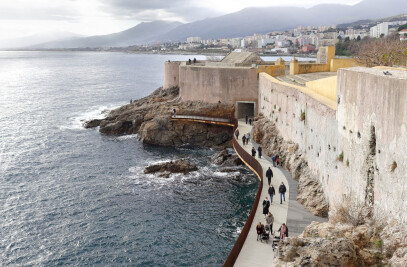The Bilger Breustedt Elementary and Secondary school is open to nature with bright, sunny and spacious classrooms, and well-defined and readable outdoor function areas.
The parking and transport sector in the North is delimited by the main building. 50 parkings and the holding area for school buses are there. The forecourt serves the central front entrance. From the hall again individual areas inside are developed. On a common two-story foyer all areas of the new building are connected to the already existing building of the Kindergarden. The foyer also serves as a waiting area for students and is located next to the wardrobe.
In the south of the ensemble a large lawn forms an attractive outdoor area and playground bordered by the tree plantings along the Pram. The new with the existing buildings form an ensemble that blends into its surroundings. The buildings define its shape from its position on the site as well as their content.
The relation of the interior to the surrounding landscape has become decisive.
In the north a clear front three-storey building closures the school grounds. Situated on the ground floor and directly accessible from outside is the local museum and the music school. The gym is arranged on two floors in the West. The Construction of the two upper floors is defined as the longitudinal "aloof" building. It houses the secondary school.
The as-storey elementary school building separates the outer areas of the school and the Kindergarden. The low building height allows good light conditions on the playground in the east.
The local history museum and music school The Museum and the School of Music forms a spatial unit but both areas work independently. They are accessible from outside via the central foyer.
The positioning of the museum demonstrates its public role. Show cases, integrated into the outer wall and evident from the outside, already provide the content.
The link with the School of Music makes the use of space as a multifunctional event space, possible. The connection to the school kitchen on the first floor via the elevator in the lobby allows simple catering.
The Gym From the central foyer can be reached via the lift or the stairs the gym and the locker rooms in the basement. This access makes external use for clubs and users possible. From the outside, activities can be viewed.
The gym is exposed on the north facade glare-free and benefits of natural lightning. Built to 100 % in wood, the gym creates a pleasant atmosphere for all activities. The secondary school From the outside, the school is accessible via the foyer. All classes are orientated to the south and the Pram river. The cantilever of the roof and the presence of continuous balconies on each floor allow the screening of sunlight in summer. The facade can be opened by full high sliding windows generously, creating a strong sense of communication with the outdoor space. Art rooms and work rooms for physics and the school kitchen are oriented to the north and generously exposed.
Primary school A special typology was developed for the primary school:
The extensive ground floor structure is exposed in the center of a transparent roofed atrium, which also serves as a thermal buffer space. In this area there are the rooms for teachers and staff. The classes are oriented to the south and to the west. An overhanging canopy shields the sun in summer.
A sweeping and extensive terrace allows the use of outdoor classes. The full-height sliding doors of the classes can be generously opened. The terraces are located above the flood area of the Pram river.
The construction The basement of the building to the north is solid and made of concrete load-bearing walls with core insulation. The overlying two-storey building of the secondary school is designed as a skeleton of wood and solid wooden floors. Bridging the gymnasium is possible through the truss integrated in the walls of the second floor. The roof (minimum 5% slope) is inclined inwards and extensively greenery. The flat structure of the primary school also is designed completely in wood.
A sequence of closed areas and transparent façade forms the base zone of the building in the north. The class façades in the south are glazed and fitted out to the exterior natural area with floor to ceiling sliding.
Cableways textile blinds provide shade for an effective sunscreen to the south and west facades. Terraces and roof overhang will help prevent overheating in the summer, but allow passive solar gain during cold weather periods due to the generous glazing.
For the optimization of comfort an area-under-floor heating provides cosiness in all areas of the school except the lobby that is minimal heated.

































