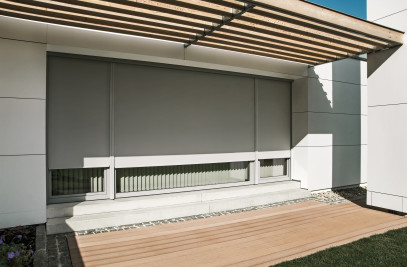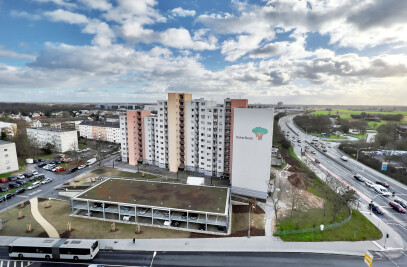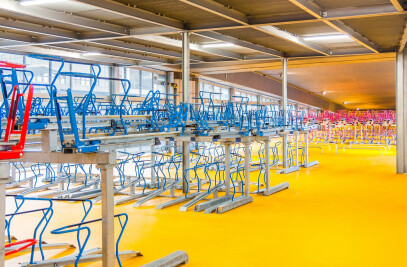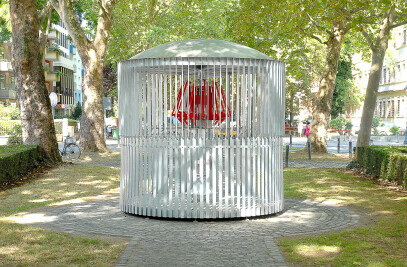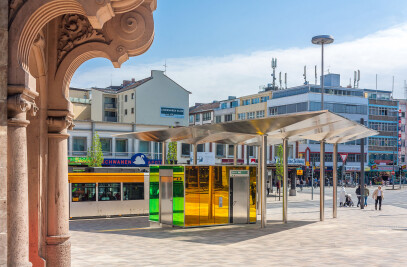Urban development and location
The new three-storey residential building in the Frei-Weinheim district of Ingelheim, Germany, is situated only around 800 metres from the banks of the Rhine and the ferry to the Rheingau region. Bleichstraße forms a boundary between the old centre to the north and the business park to the south.
Use and typology
SCHOYERER ARCHITEKTEN_SYRA’s conceptual idea was to create a link between the old centre and the business park. The result was a C-shaped building with a closed edge facing Bleichstraße and an inner courtyard facing south.
The two staggered, recessed storeys on the 43m-long north side create the impression of the building having only two storeys, meaning the road space is not as overshadowed as it otherwise would be. The recesses form roof terraces, enabling a wonderful view of Frei-Weinheim’s old centre and the adjoining Rheingau region. Thanks to the development’s north-west orientation, residents can enjoy the setting sun on their roof terraces in the evenings.
Courtyard structure
The courtyard area on the south side, accessible via an access road, assumes the function of providing parking spaces, with fenced-off areas along the edges for the bins. Also in the inner courtyard, separated from the parking spaces by grass strips featuring easy to maintain bushes, are the bicycle parking areas. The parking spaces themselves are also broken up by grass strips with bushes and trees. The children’s playground among the greenery is situated behind the neighbouring building, which also belongs to the same client.
Architecture
The ground floor is raised, as the increased height of around 75cm directly and sustainably improves living comfort on the ground floor.
The around 43 metres-long building offers two separate entrances, one of which is barrier-free and offers a lift. With their continuous balconies and large windows facing the street and the inner courtyard, the three-span stairwells ensure the rooms are bathed in light and represent an enjoyable place to spend time, while also dividing the buildings.
The two stairwells serve a total of 17 residential units, nine of which can be accessed barrier-free by means of a lift. Two apartments fulfil the requirements for barrier-free living, and one is planned to be accessible for wheelchairs.
The living area ranges from 60m² to 110m², and the private open areas such as the recessed balconies and roof terraces are easily accessible. The floor plans of the individual apartments are a mix of classic apartment floor plans accessible from hallways, as well as lofts with internal sanitary blocks forming dividing elements. All apartments offer kitchens with natural daylight, and some offer direct access to the private open areas.
Material Used :
1. Sto–Facade – Sto Color Silco
2. Weru – Windows – Afino one
3. Heroal – Front door – W/D 72
4. Westag - Doors
5. Hoppe – Handles – Amsterdam, stainless steel
6. Ojectfloor – Vinyl Flooring – Living+, Light Classic Oak
7. Margres – Ceramic Tiles – Time 2.0, Snow T21
8. thyssenkrupp - Elevator
9. Gerhardt Braun – Cellar Systems – NOUVUM Steel section partition system
10. Orion Bausysteme GmbH – Bicycle stand – BETA XXL
11. Roma – Textile screens – zipSCREEN.2 Intego, Serge 600 sand/bronze








