The brief for this 3-bedder apartment called for a sophisticated boutique hotel interior dominated with a monochromatic palette and distinct Japanese influences.
The material palette consisted of surreal natural stone slabs, concrete-look surfaces, dark wood panelling, and a variety of contemporary materials such as black hairline stainless steel and tinted mirrors. Pieces of bespoke modern furnishing are complemented by specially commissioned pieces created by local makers. Everywhere, drama is created through black surfaces with hidden lighting.
When Founder, Cher, met homeowner, Kenneth, he shared extensively on his adventures in Japan, his admiration for the Japanese culture, both modern and old, and his appreciation for dark, boutique hotel interiors. Kenneth and his wife, Denise, juggle demanding jobs and parental responsibilities to two young children. In his personal time, Kenneth, is a true epicurean of life, and the space we envisioned for him would reflect his zest for enjoying the finer things in life, and include extensive visual and story-telling elements that will continuously stimulate his senses.
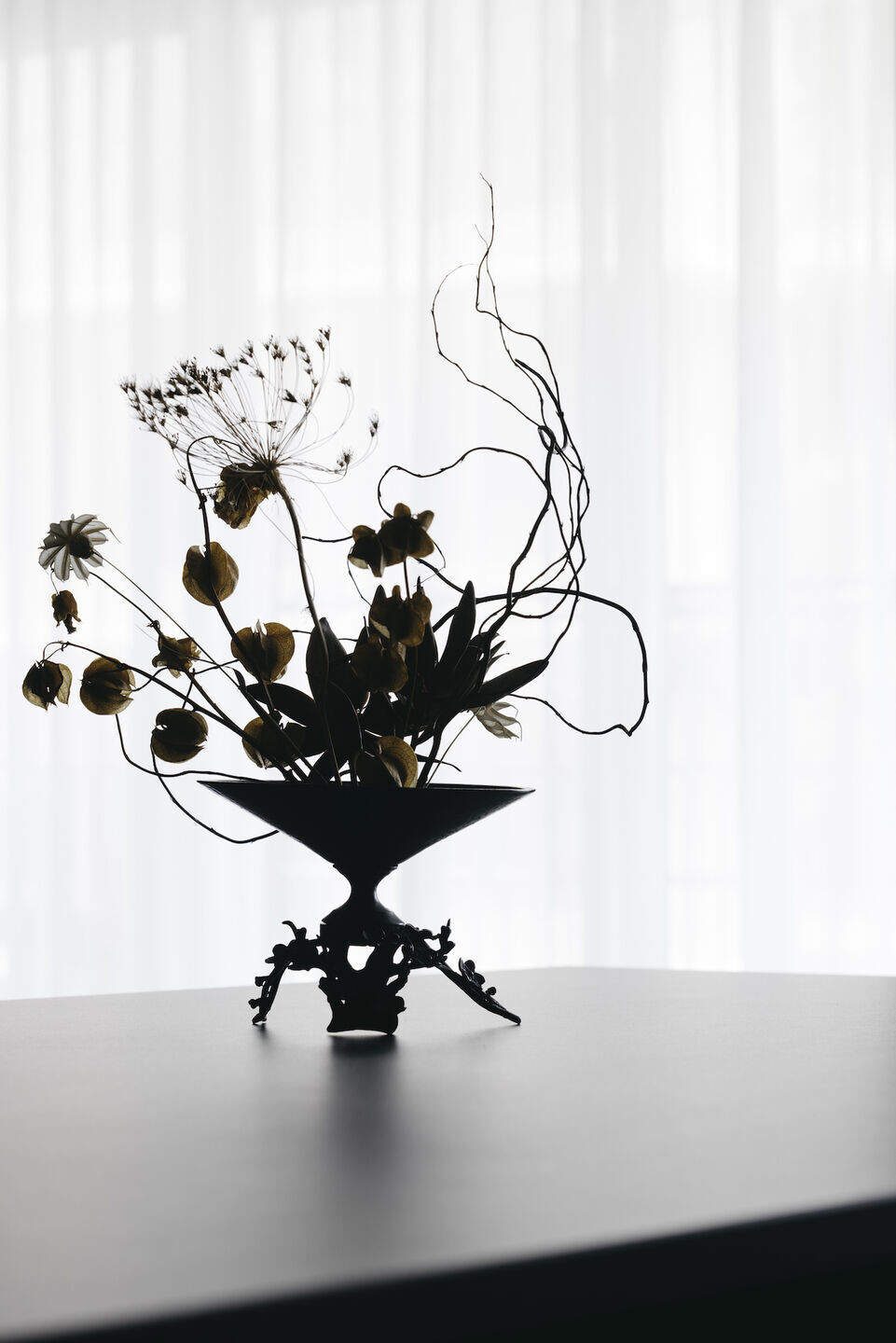
At Studio Metanoia, our design is focused on humanising interior design by bringing a strong sense of personal connection to the space and reinterpreting the boundaries of what a “home” should feel like for our clients by an in-depth understanding of their personal experiences.
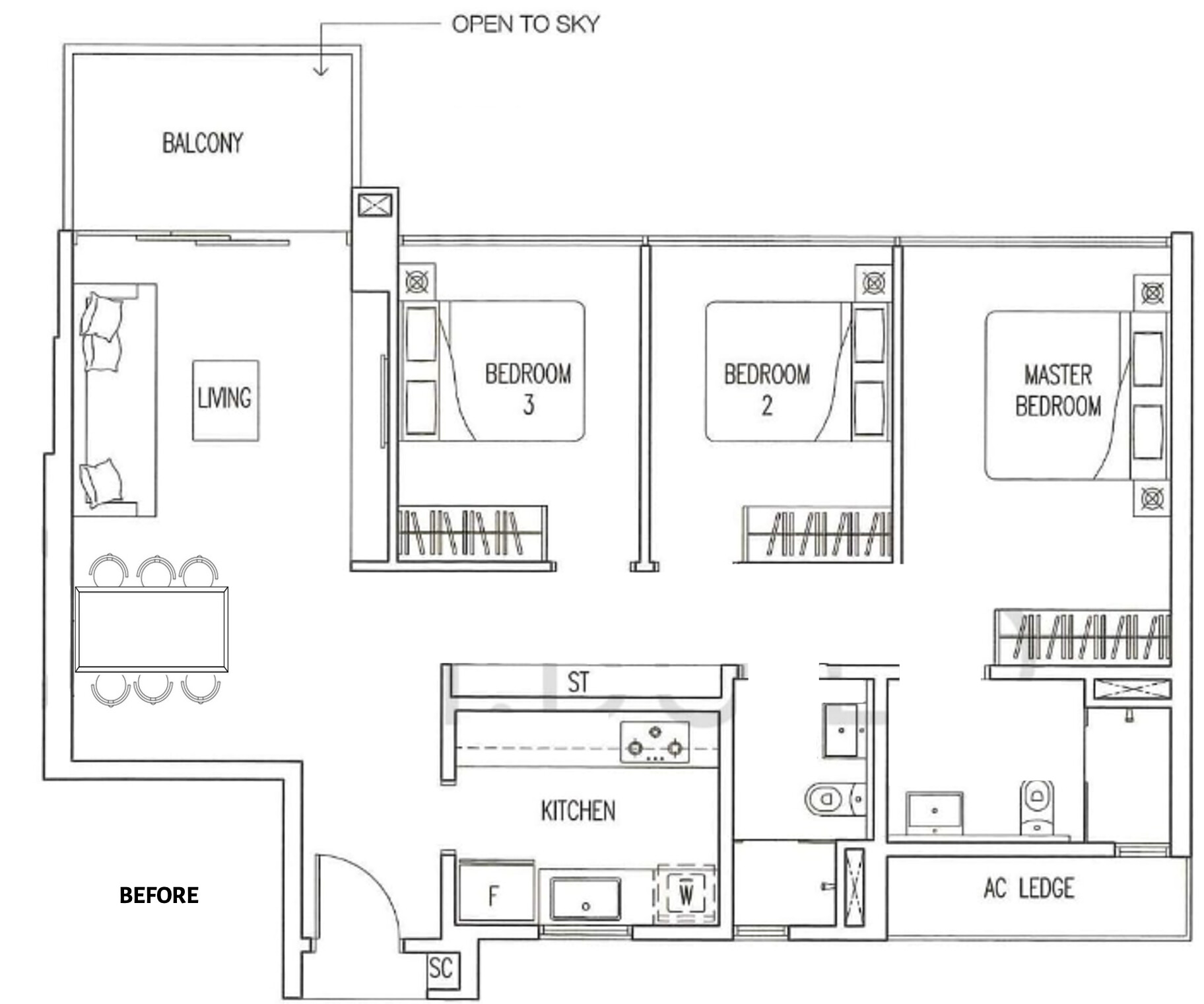
The original layout was uninspiring with a concised living space, not ideal for the effect the designers wanted to achieve. The challenge was to expand the main living and entertainment area while retaining all 3 bedrooms in order to accommodate the family’s size.
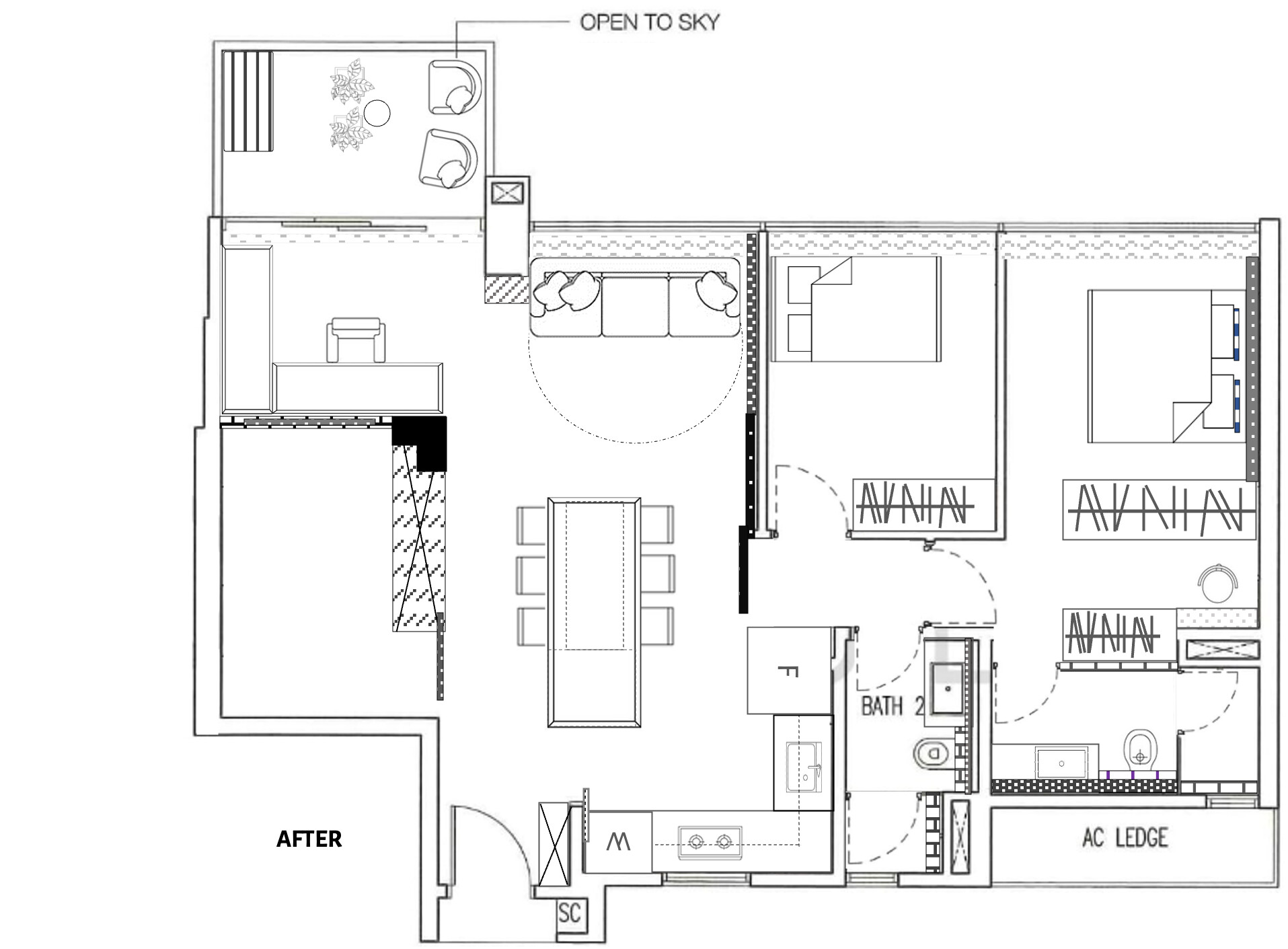
The final layout saw the demolition of the walls between (a) the living room and bedroom 2, and (b) the living room and kitchen. A new room was reconstructed at the corner of the living room so that the space still feels open and mimicked a hotel lobby or its lounge area. The new room is currently a kids’ playroom and already future-proofed to fit a single bed.
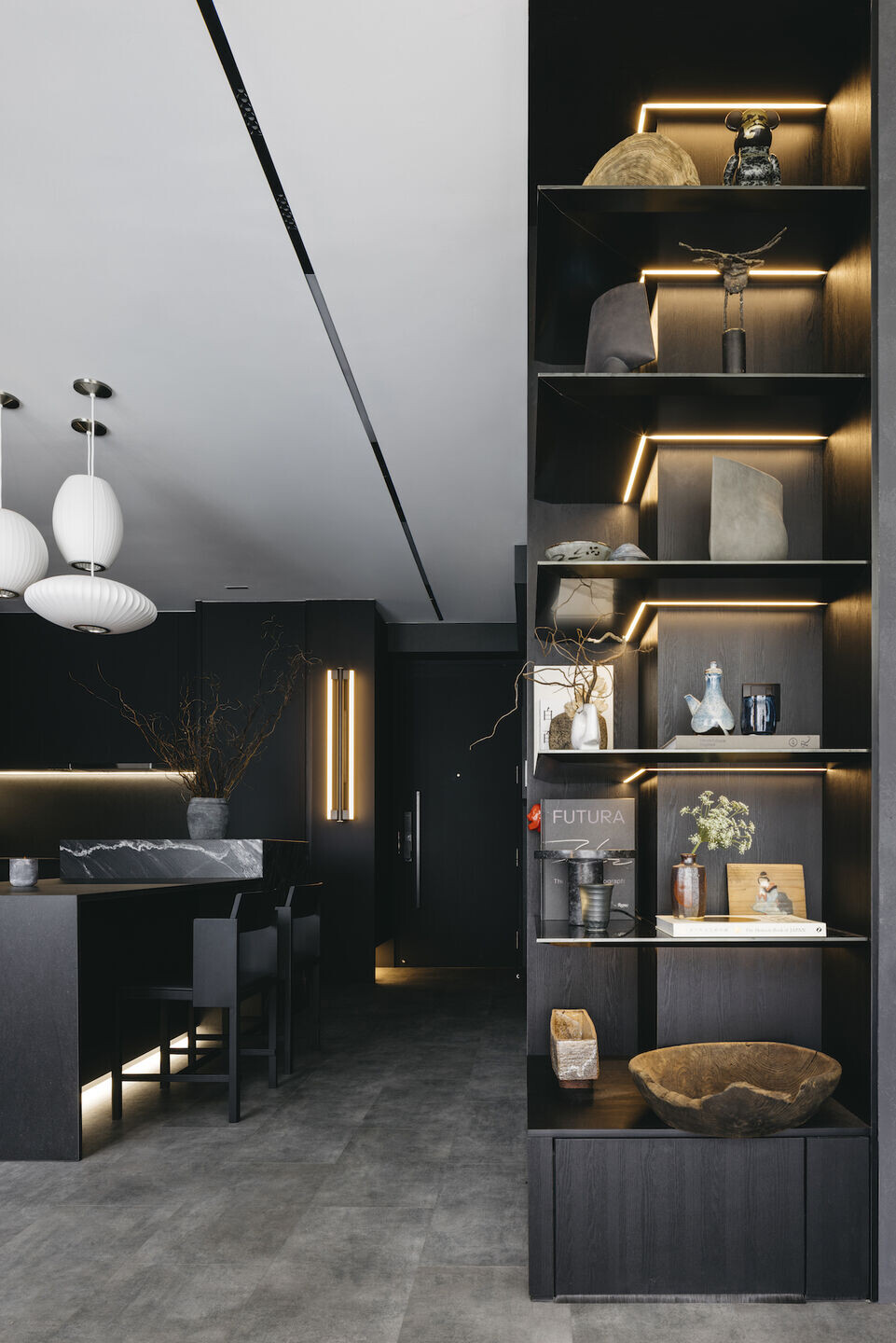
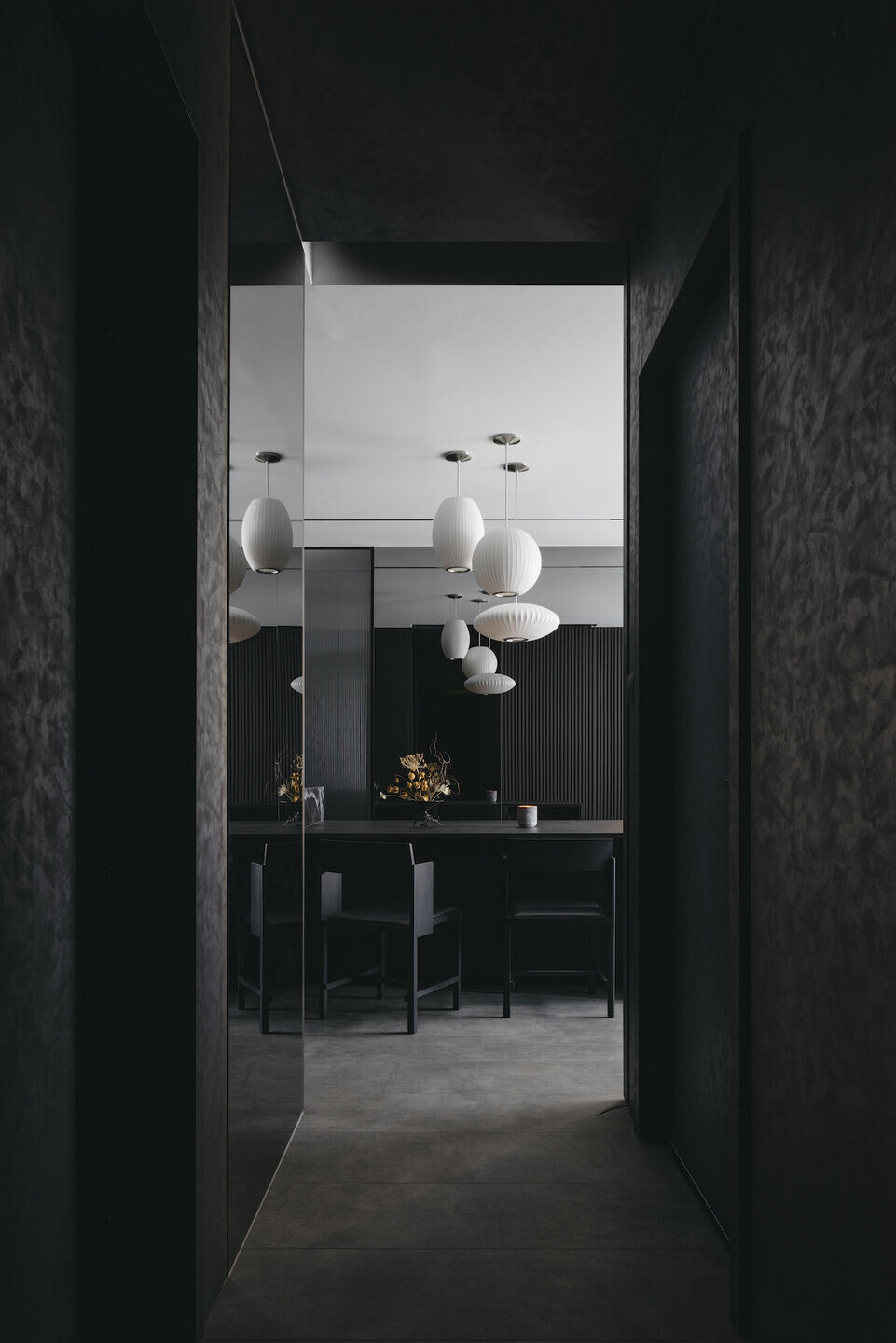
To divide the new bedroom and living room, a dual-sided custom joinery was built. One side features a storage cabinet that opens from the room and on the other, a black-tinted mirrored wall to add spatial dimension and open shelves that face both the main area and Kenneth’s personal corner.
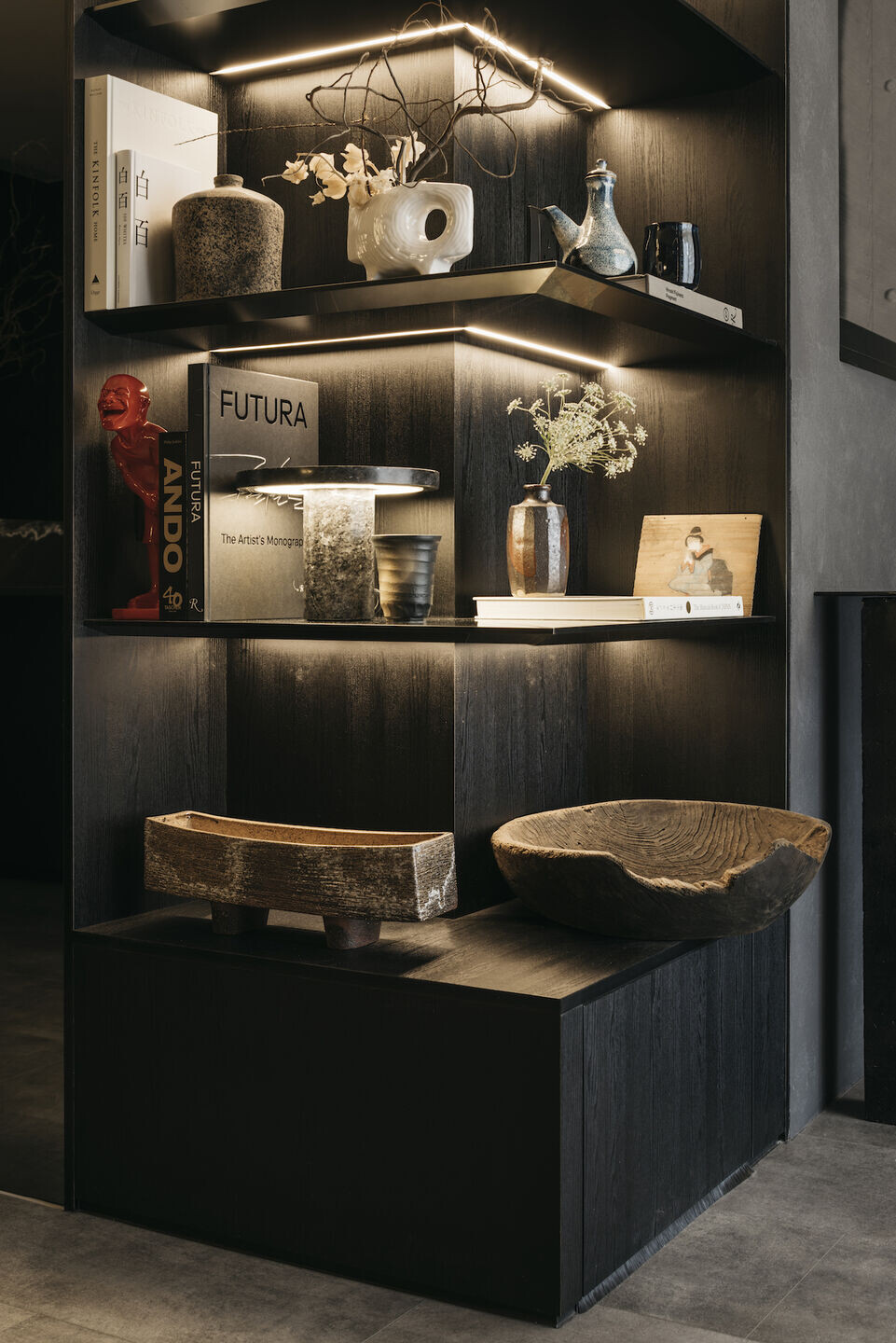
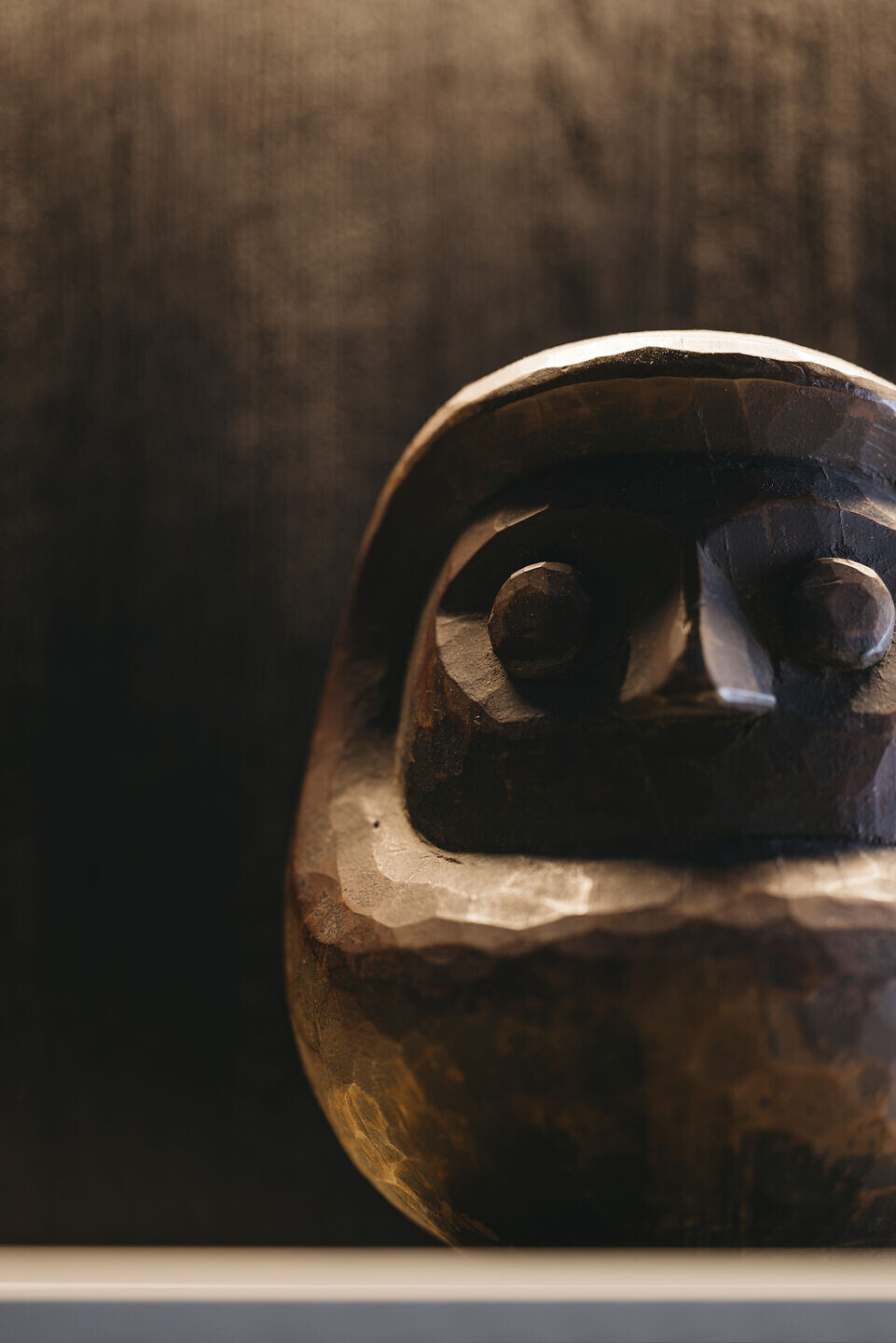
The open shelves are adorned with personal collectibles and Japanese antiques and décor pieces some dating back to the early 18th century painstakingly sourced and curated by Cher. The black stainless steel shelves are an edgy, more modern touch that juxtapose with some of the antiques displayed.
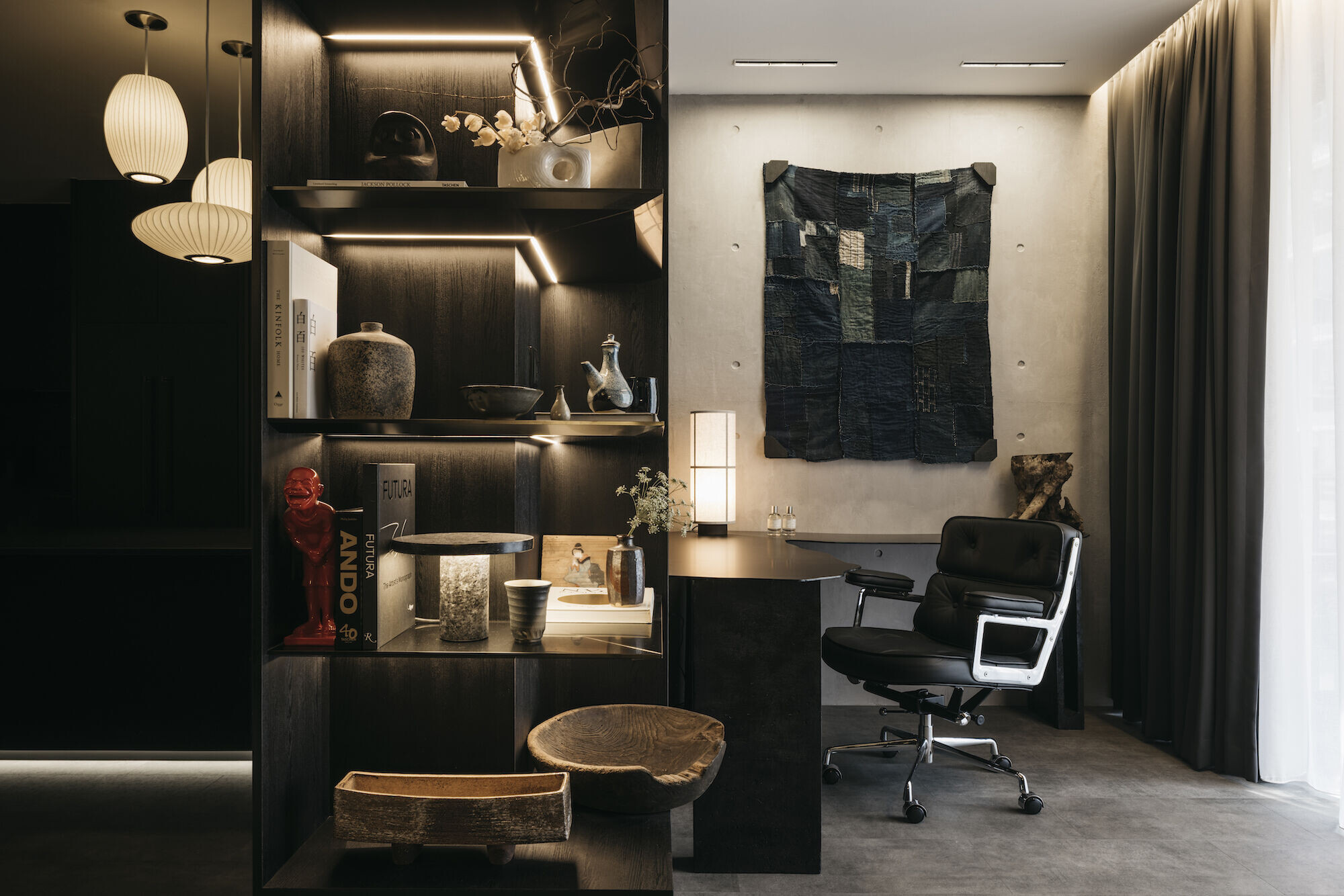
Kenneth’s personal corner is where he’d sometimes work from home from or spend time self-reflecting. Local avant-garde furniture brand, Plinth co., was commissioned to custom-make the brutalist-style table for this special corner. The tabletop made with black powder coated steel, features handcrafted, undefined edges, which is an ode to the Japanese concept of Wabi-Sabi. The legs of the tables are full concrete, moulded and blackened, again with raw, imperfect finishing that only some can truly appreciate.
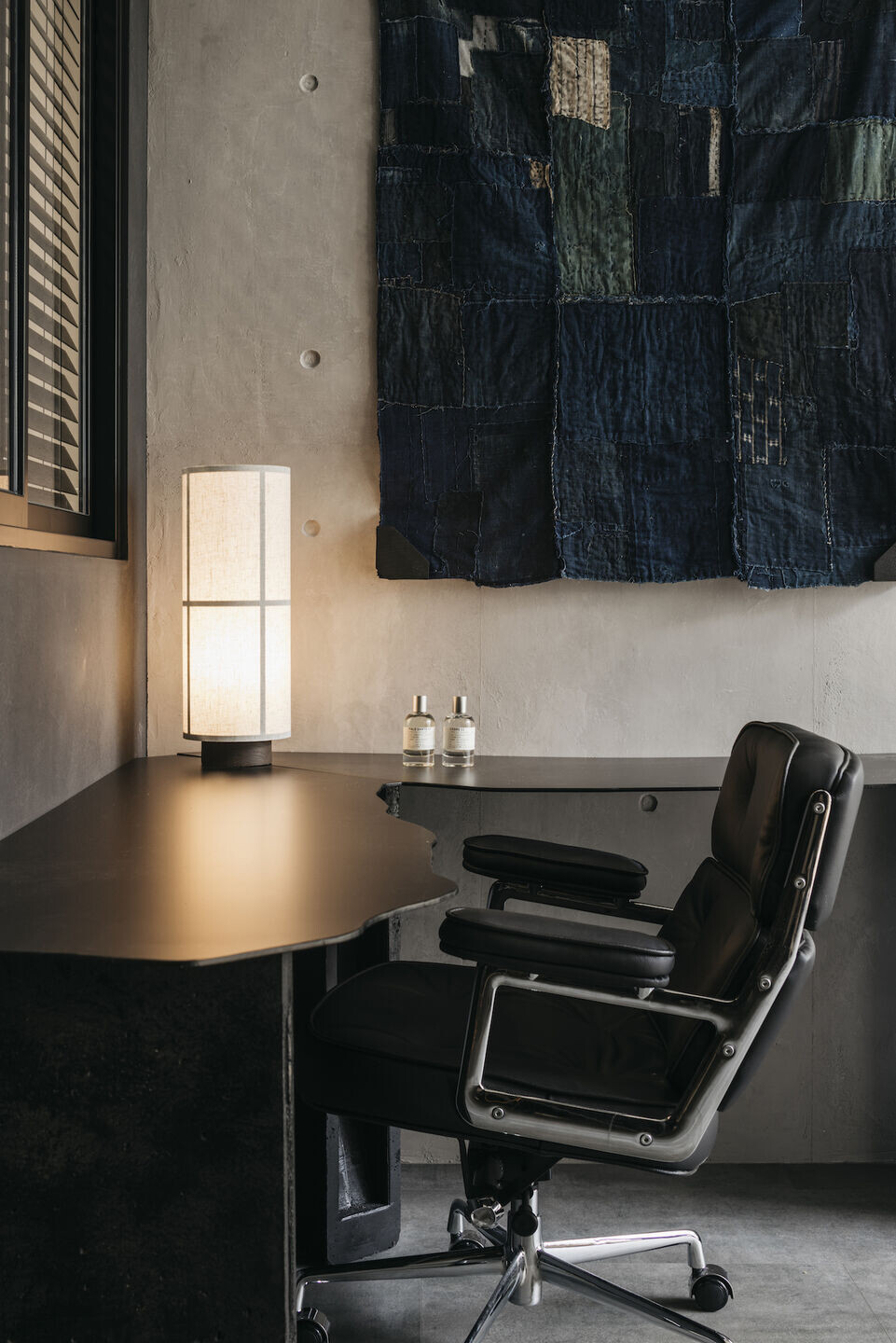
Hung above the custom table is one of the team’s most favourite finds ‒ an early 1900s Japanese boro textile hand-loomed with indigo cotton initially used as a futon cover. “We were sourcing for art and this took the longest to finalise as I wanted it to be an exceptional piece for Kenneth since this is his personal space. It wasn’t until I saw a photo of Kenneth wearing an indigo kimono-sleeve jacket that I thought how cool it would be if we find him an antique textile to display as art?" says Cher.
The Tadao Ando-inspired concrete wall where the boro textile hangs is a canvas for the art which also subtly highlights the overarching Japanese influence.
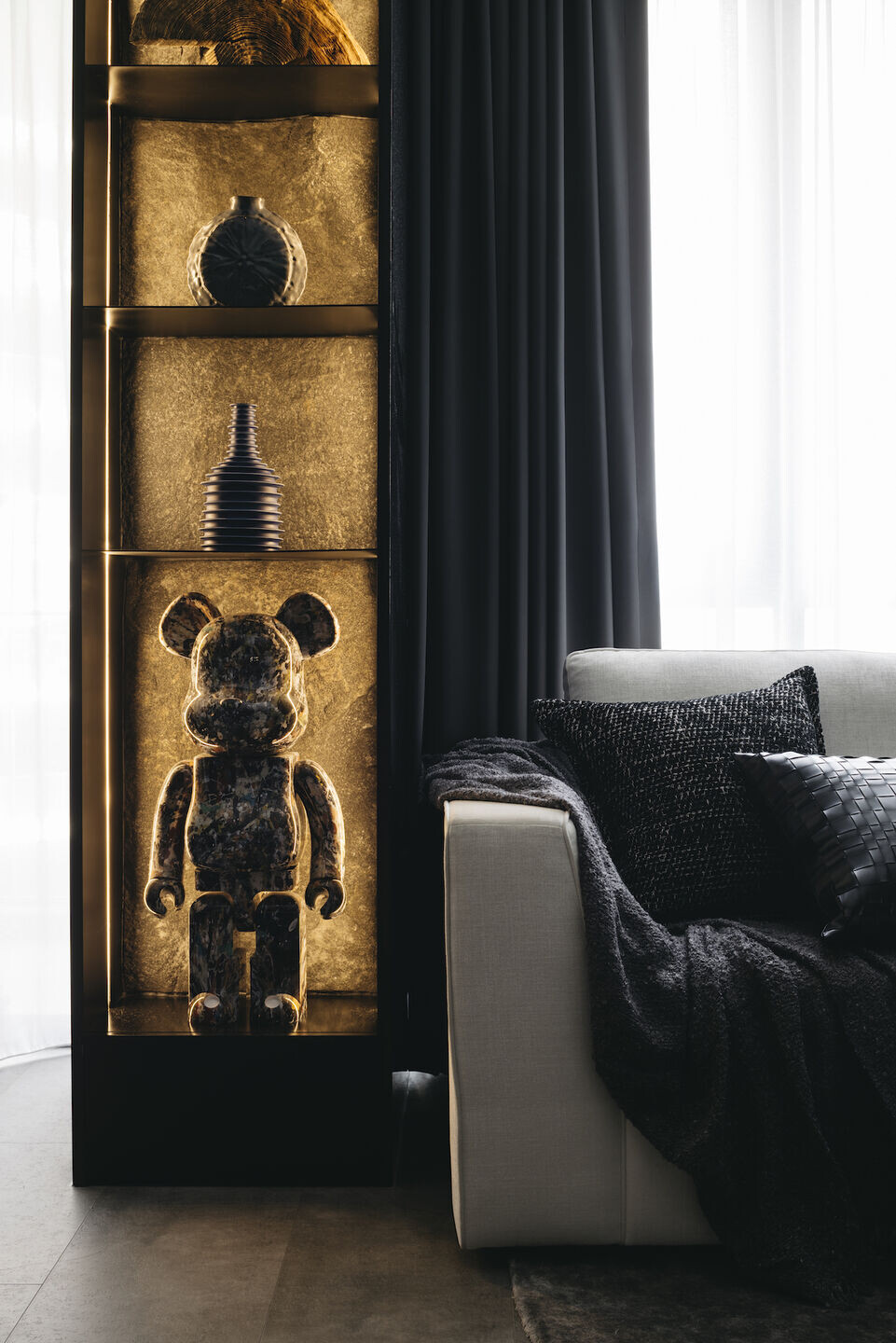
The structural pillar next to the sofa initially connected to the demolished wall is now disguised as a display shelf and is an outstanding feature one will notice as soon as they enter the house as it faces the main entry. This is where some of the highlight décor pieces are being featured. The backing of the shelves is cladded with natural granite with split finish.
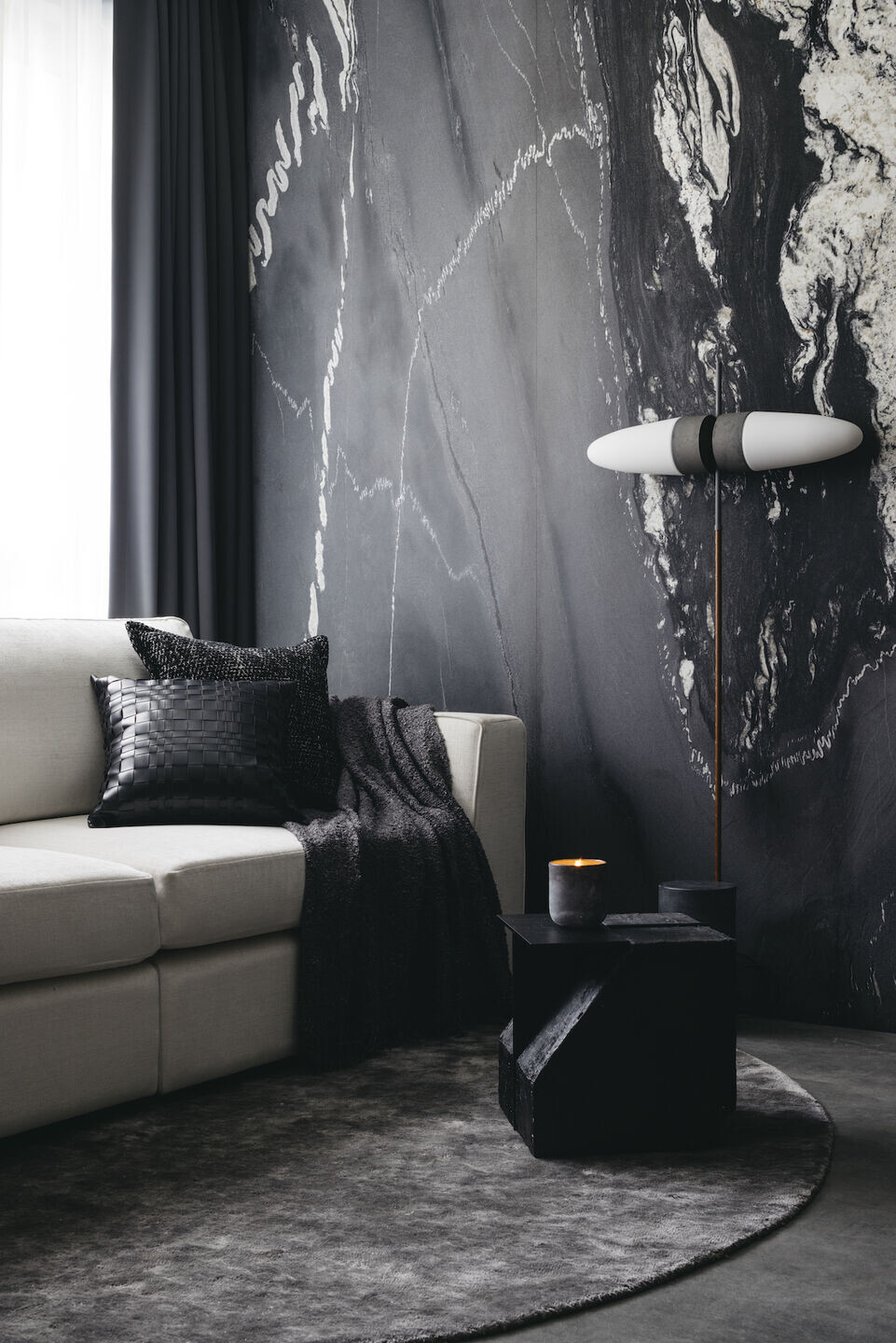
The exotic Black Horse granite, from Antolini's premium collection graces the living room with its remarkable grains. Designed by nature and refined in Italy, it is now one of the most spectacular feature in the space.
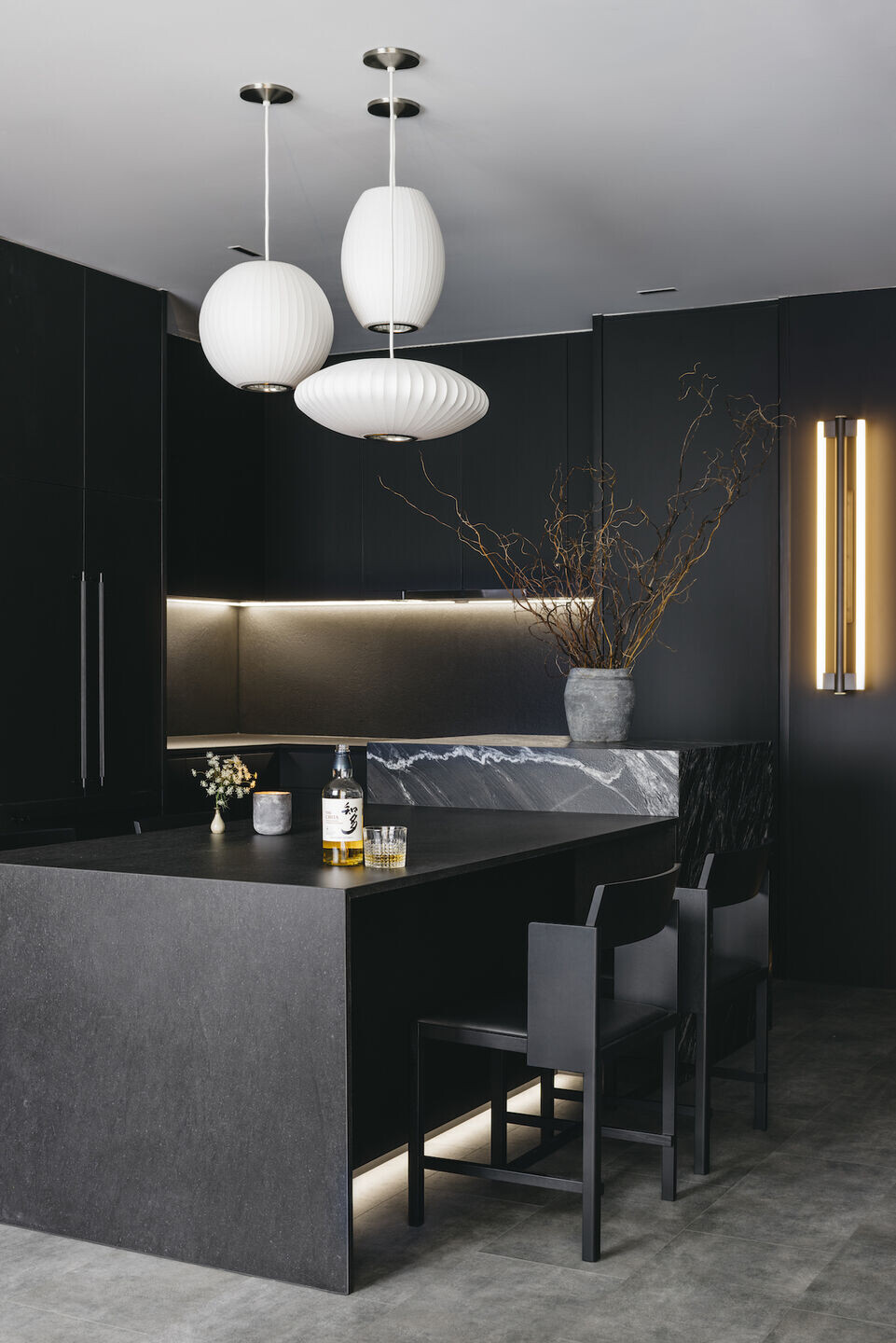
At the heart of the apartment, where the homeowners spend the most time, is a custom-made 2.7 metres island-dining combo. For easy maintenance, the kitchen countertops and dining table are cladded with a sinthered surface while the island is cladded with a granite finished with nano-technology stain-resistant sealant. All laminates used are from FENIX which has a unique feature that allows for thermal healing of micro-scratches and are fully anti-fingerprint.
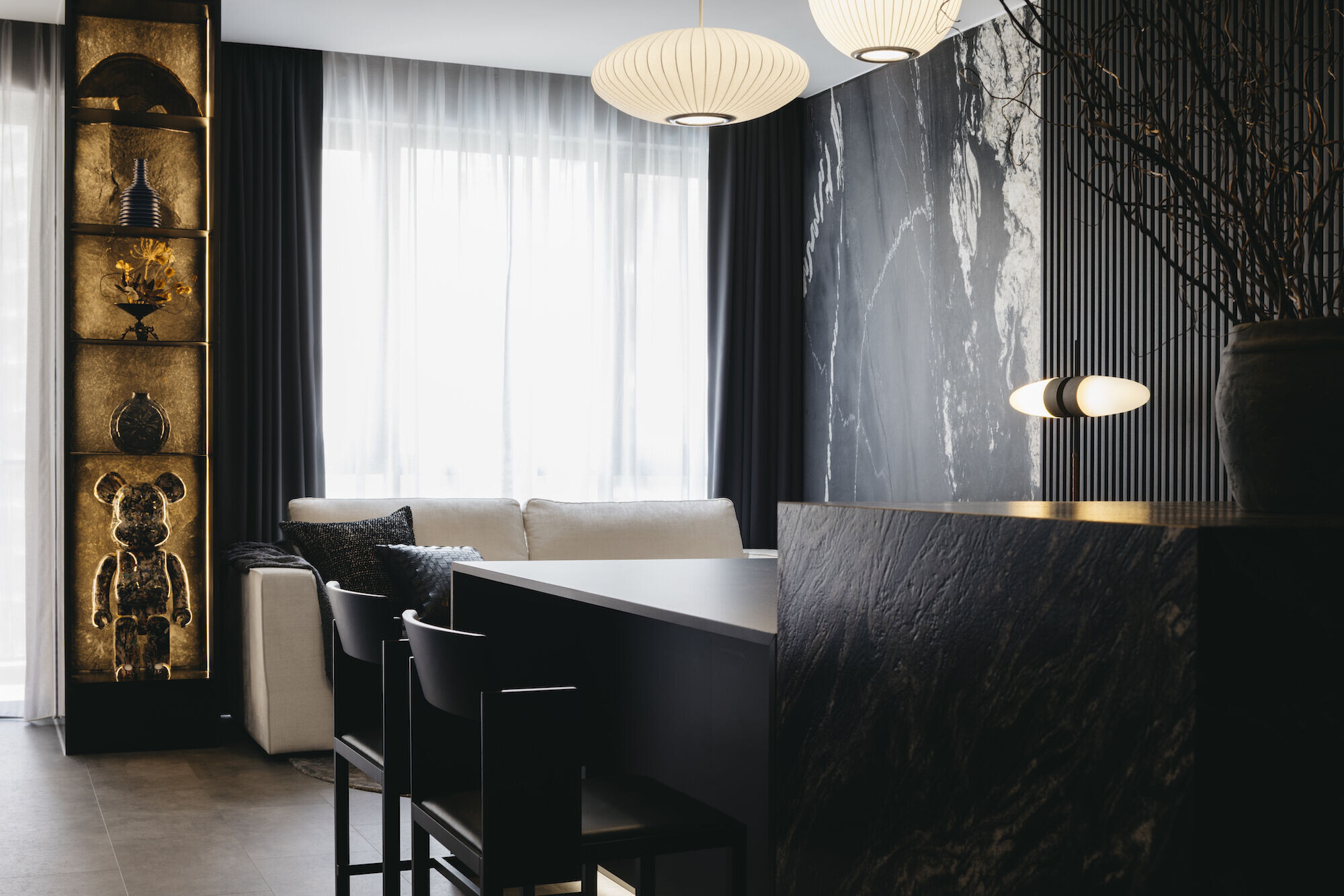
The sofa positioned in front of the island-dining combo allows for spillover of conversations for larger gatherings and a spectacular view of the space in its entirety.
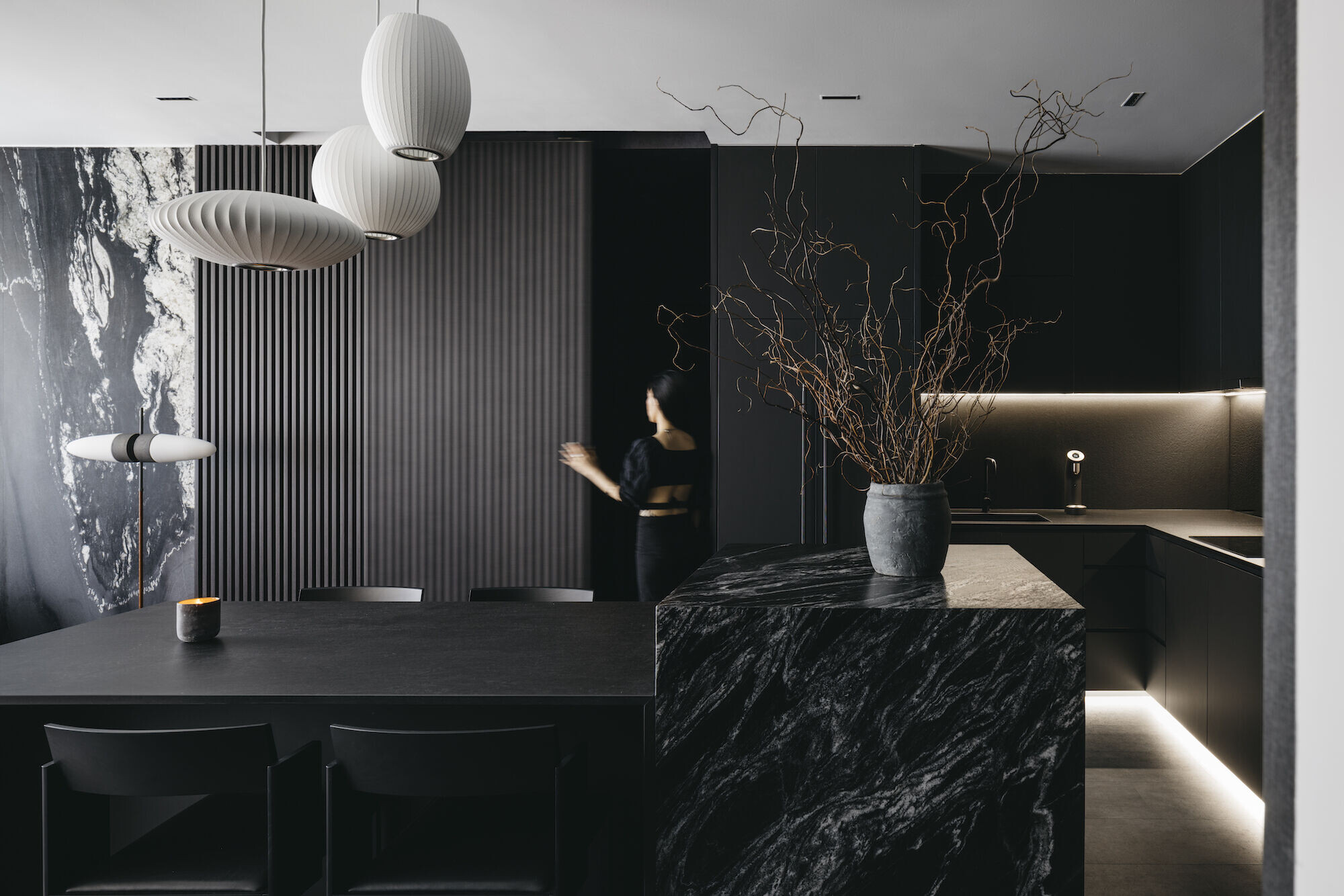
Black oak slats elevate the dimension of the otherwise smooth surface of the Black Horse granite and the concealed sliding door cleverly hides the passageway into the bedroom to add subtle mystery.
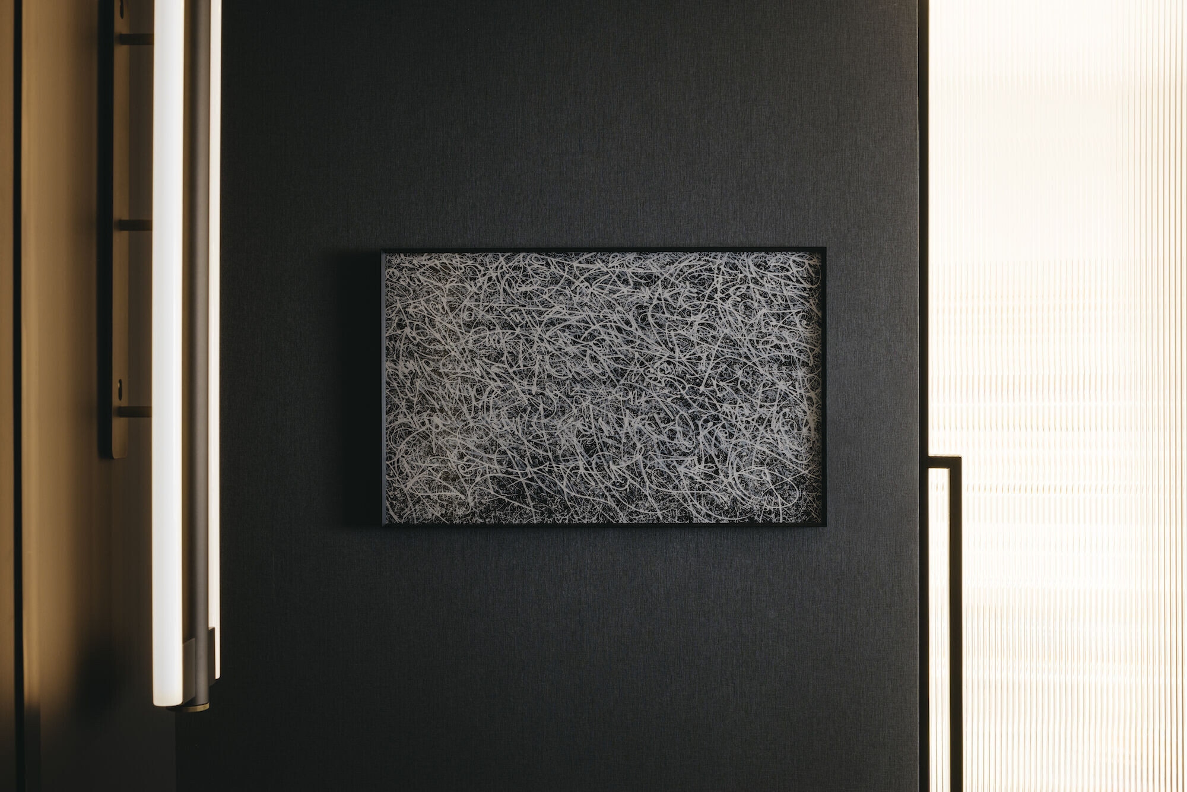
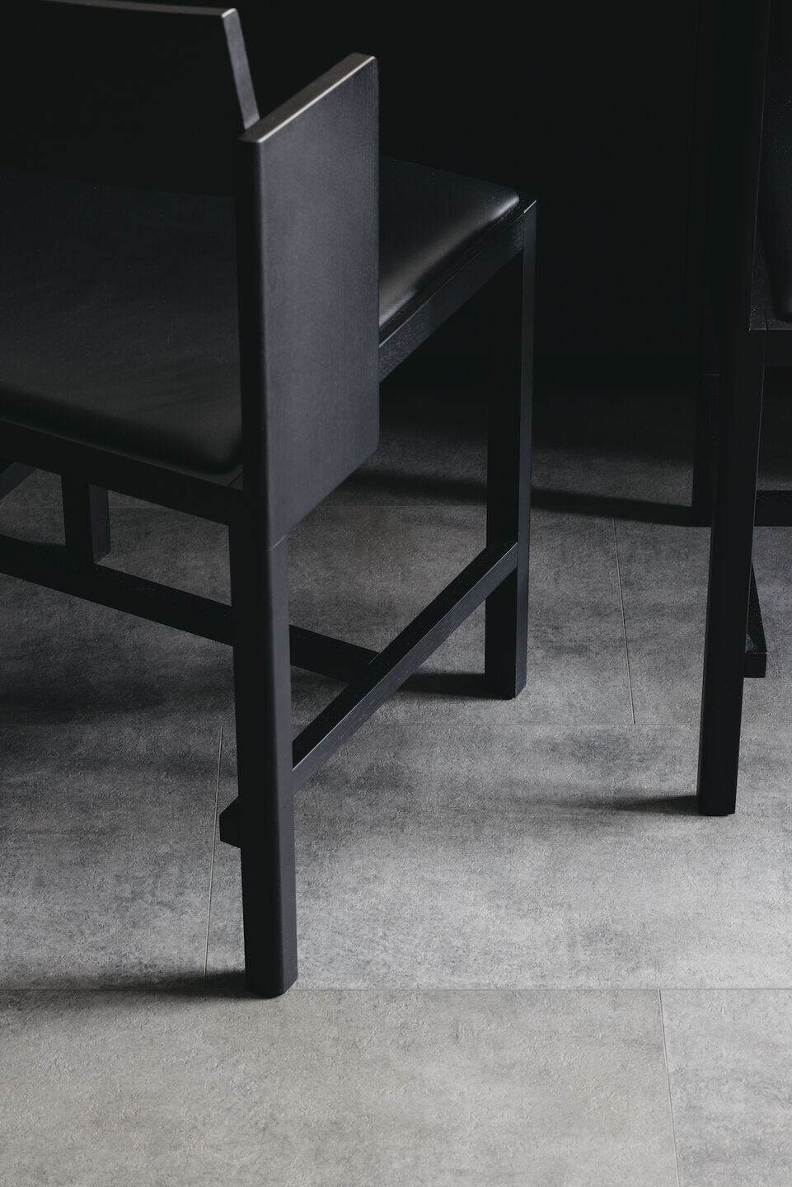


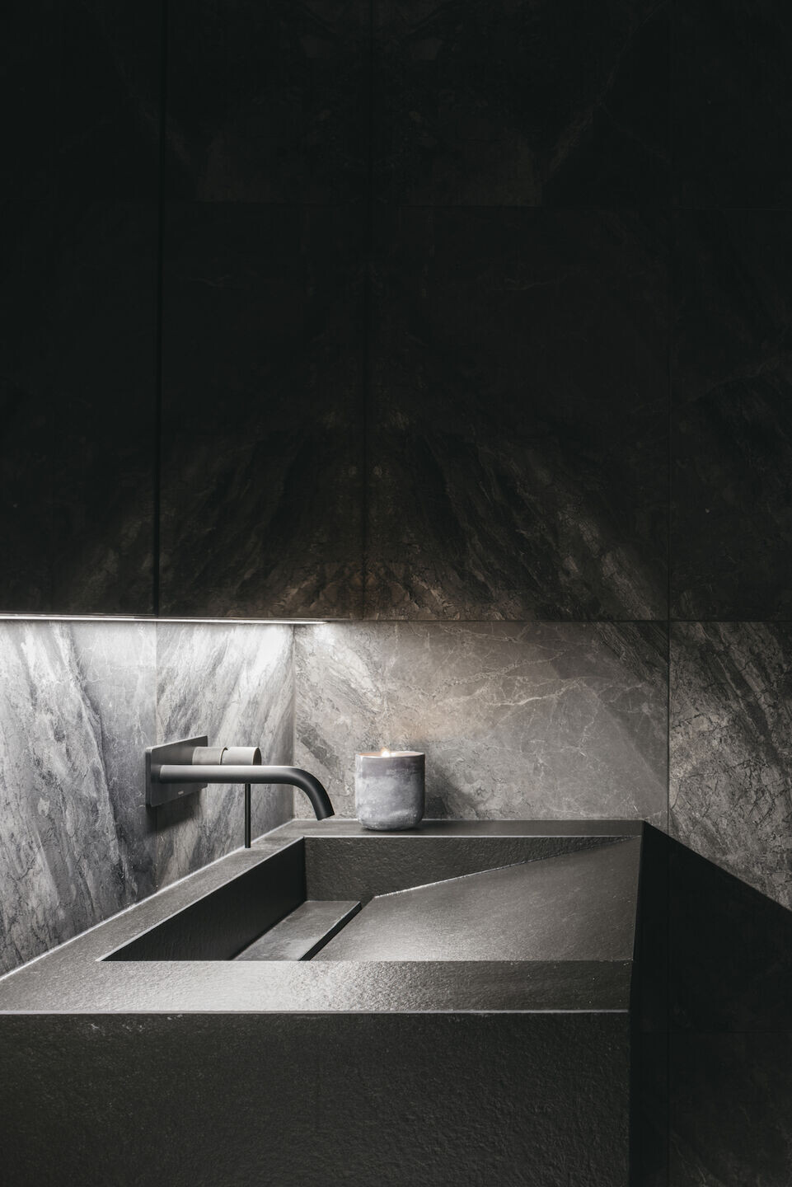
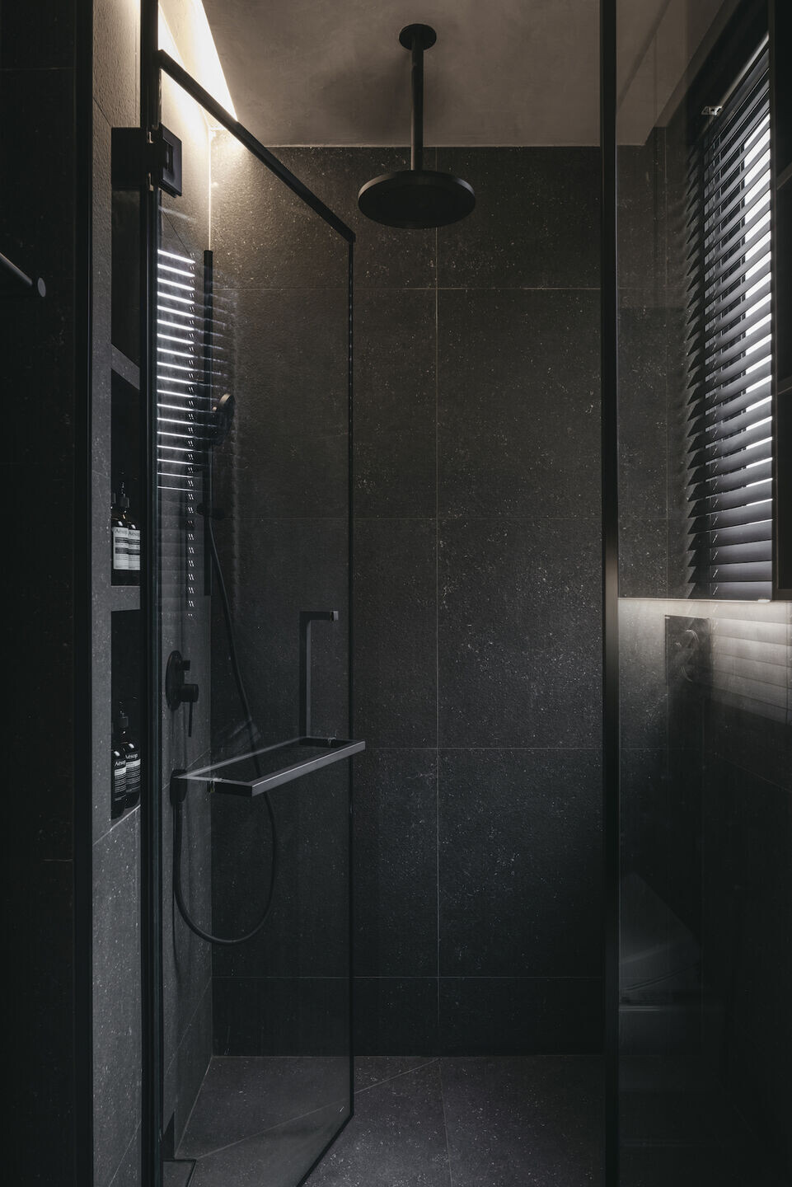
Luxurious dark grey marble tiles and organic charcoal-coloured stone tiles make up both bathrooms manifesting a moody, tranquil retreat. In this case, the main thing to perform is lighting which in both bathrooms, while are small spaces, have at least 3-4 options to create a dramatic experience.
The ceiling in the bathrooms and master bedroom have been loosely rendered with grey concrete texture to further enhance the Wabi-Sabi effect.
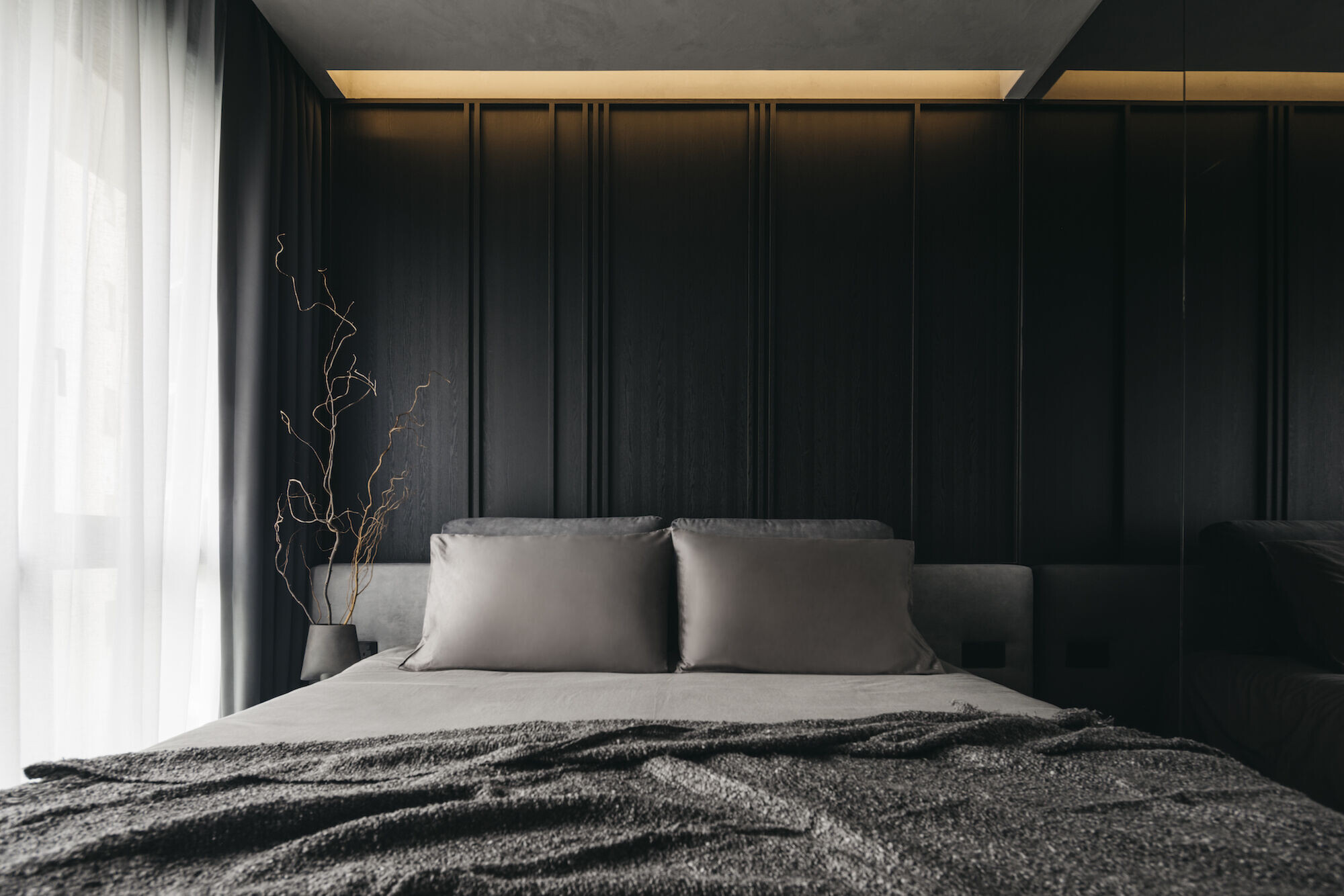
In the master bedroom, the custom bed frame is constructed in a light grey, stain-resistant velveteen fabric. A low-rise backrest was initiated to ensure that the black oak slatted bedhead wall doesn’t look compressed vertically and lose its aesthetic value. The black-tinted mirror beside the bed enhances the moody atmosphere and expands the dimension of the narrow space.
We’d like to thank the couple for entrusting us with the design of their second home. And to Kenneth, for giving us full creative control and being one of the nicest personalities that we have ever collaborated with. We appreciate you.
Team:
Design, Styling & Build: Studio Metanoia
Photographer: Studio Periphery














































