Located in Pinnow, Gerswalde, a residential and holiday home opens its glass facade upon the surrounding landscape of Uckermark. Its form typologically references surrounding residential barns and homes. The buildings base is set slightly back from the facade, giving it the appearance of levitating above the meadow.
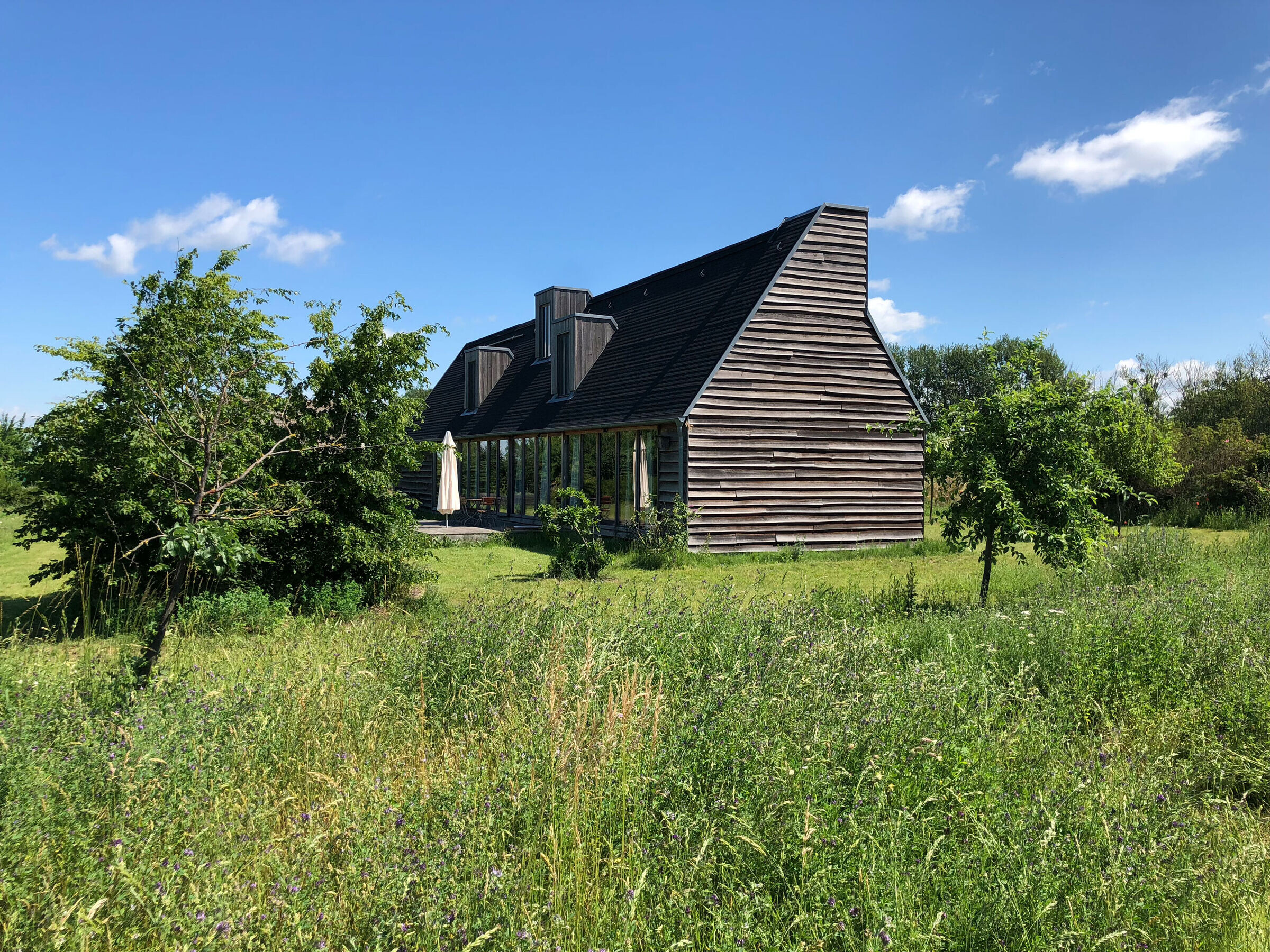
The interior and wooden structure is stained entirely black, with a black mastic asphalt floor that runs throughout the building.
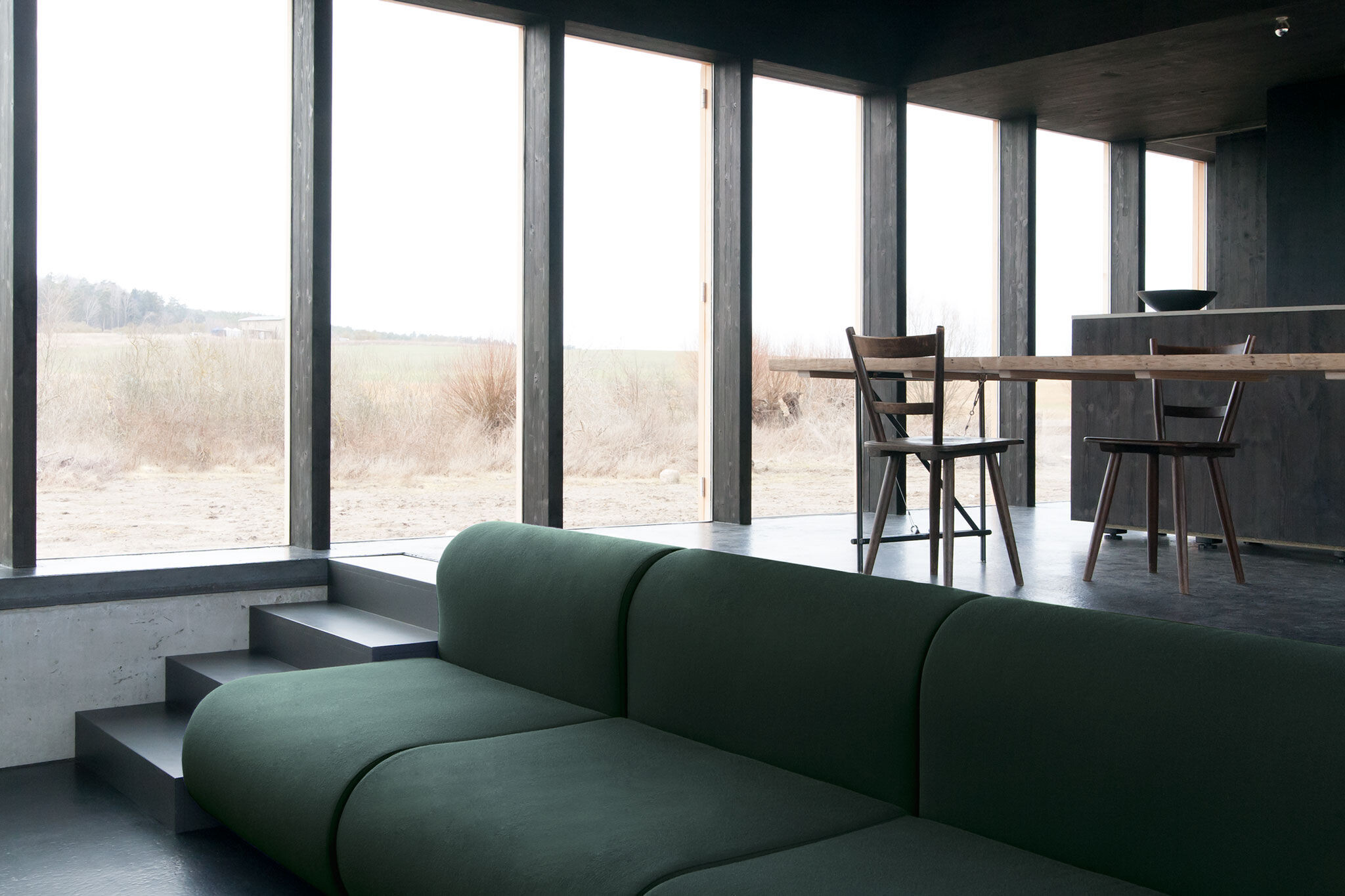
The slender floor plan spans between living and dining room at one end and a library at the other. These two volumes extend to the roof top. In between is an elongated core with glazed corridors, the bathroom and two sleeping alcove houses.
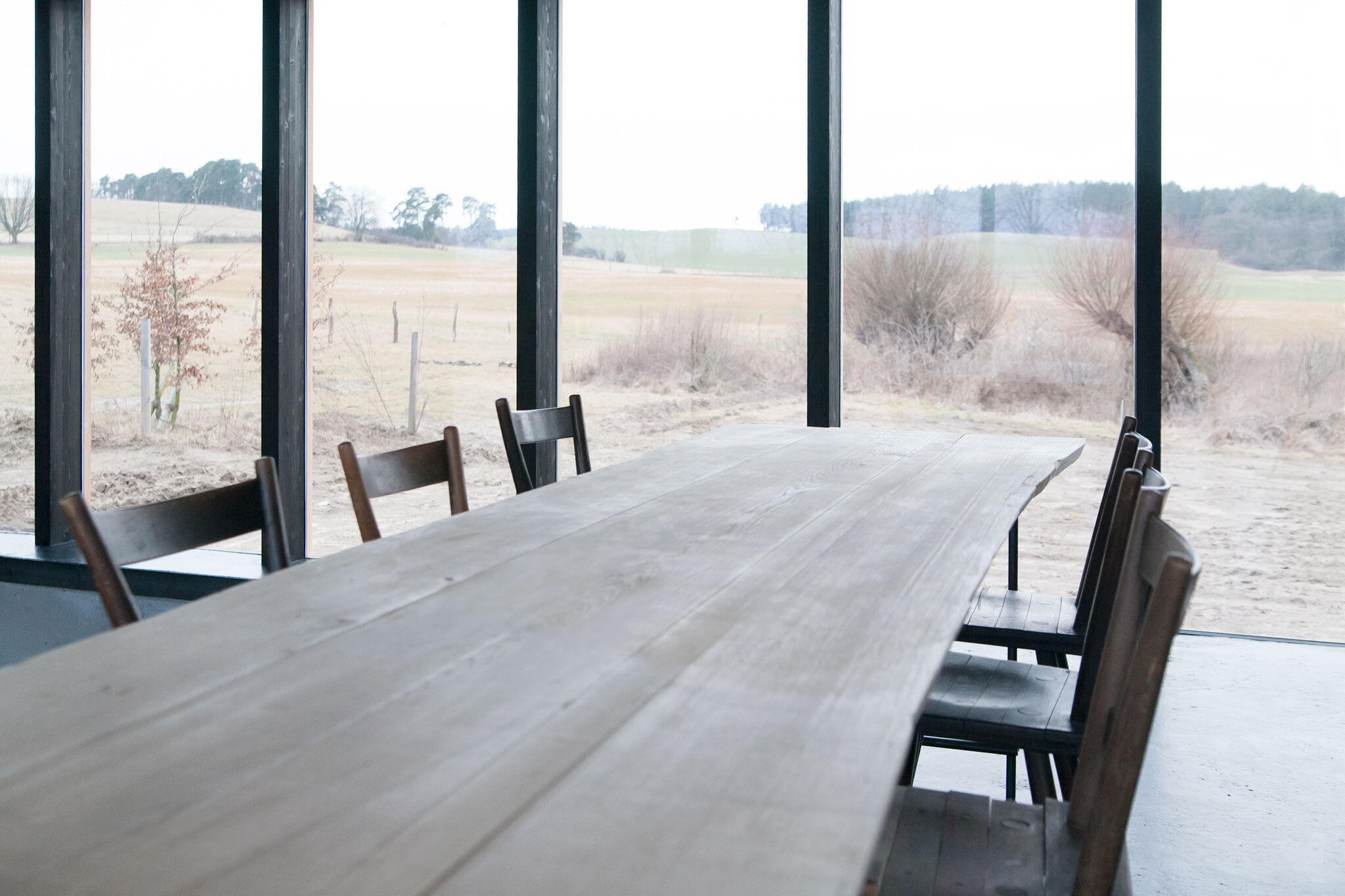
The sleeping alcoves remain open to the corridors and surrounding landscape, both with sliding doors that provide privacy at either side of the corridors. The living area of the house lowers itself into the ground and towards the wide open fireplace.
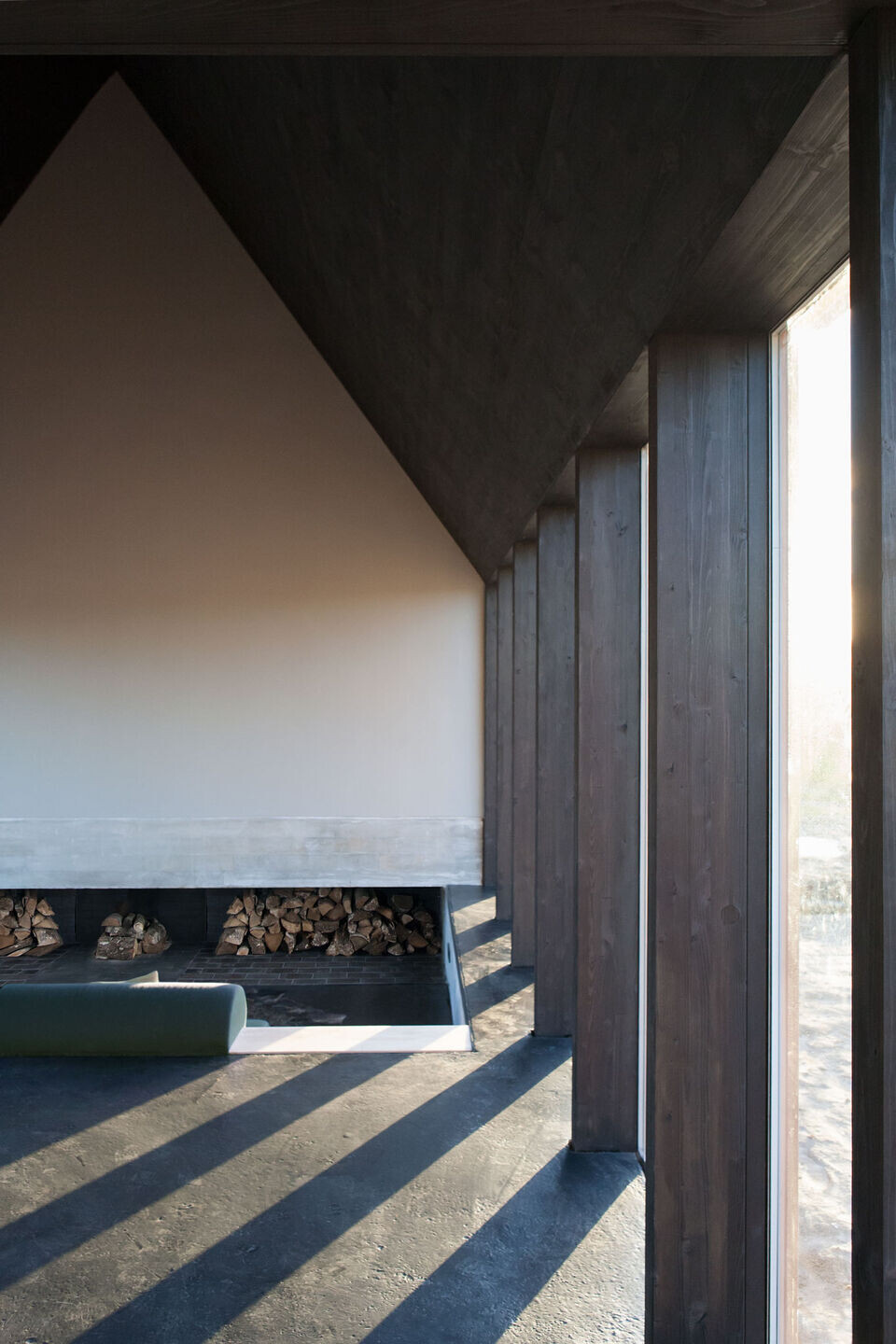
Upstairs, the children's bedrooms materialised just like the bathroom , decorated in light wood tones and exposed on dormers . Upstairs, are the childrens rooms and another bathroom, decorated like the one below, in light wood tones. Each space is exposed to light and views through individual dormers.
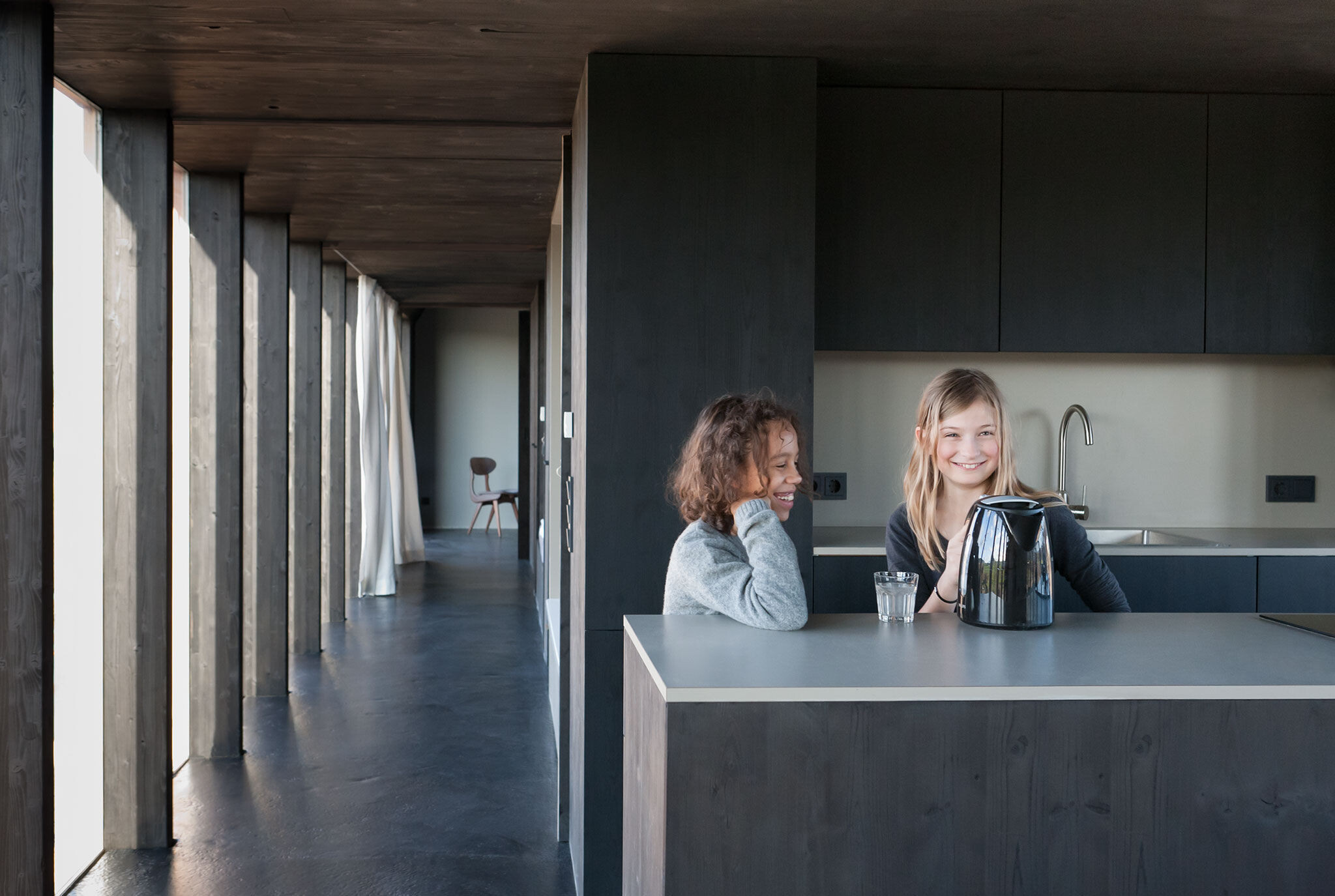
The house was built in large by the owners Johanna Michel and Dirk Preuss on their own respectively by the construction company of Mr. Preuss.
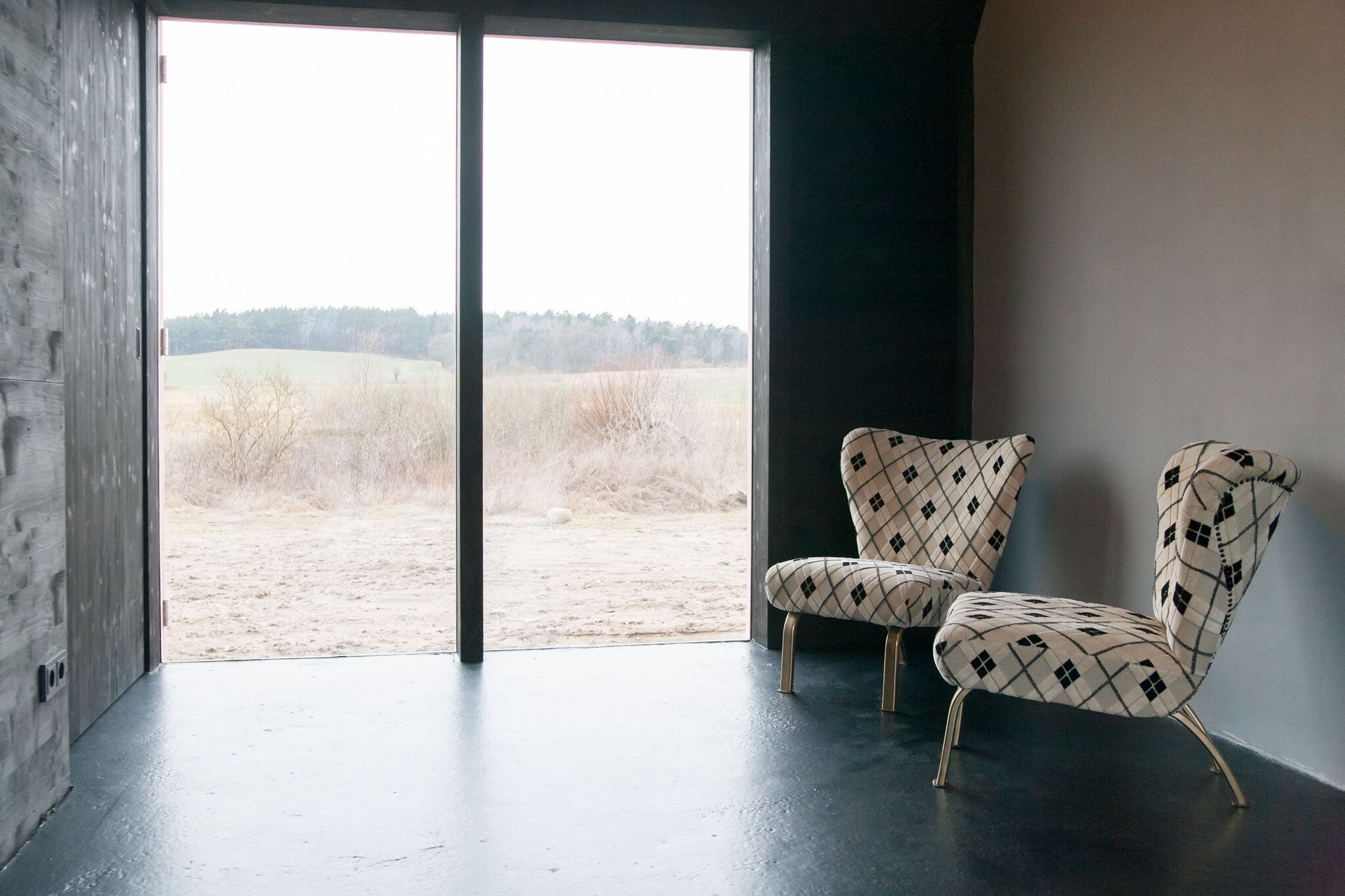
As of spring 2012 the house is rented as a holiday home, for further details contact: www.dasschwarzehaus.de.

































