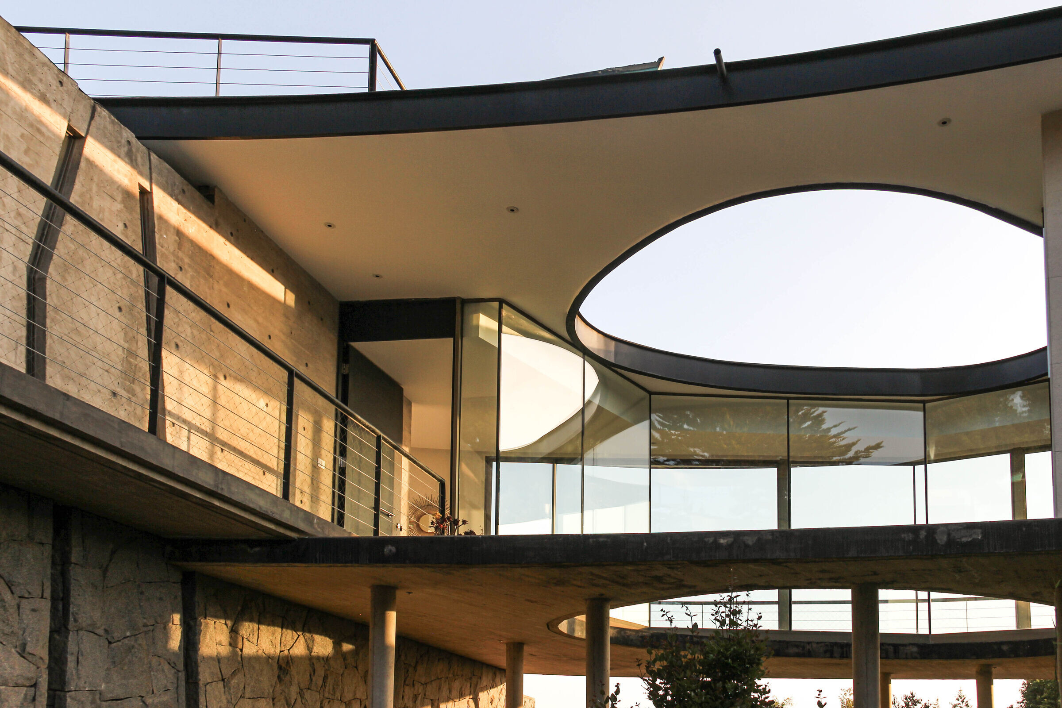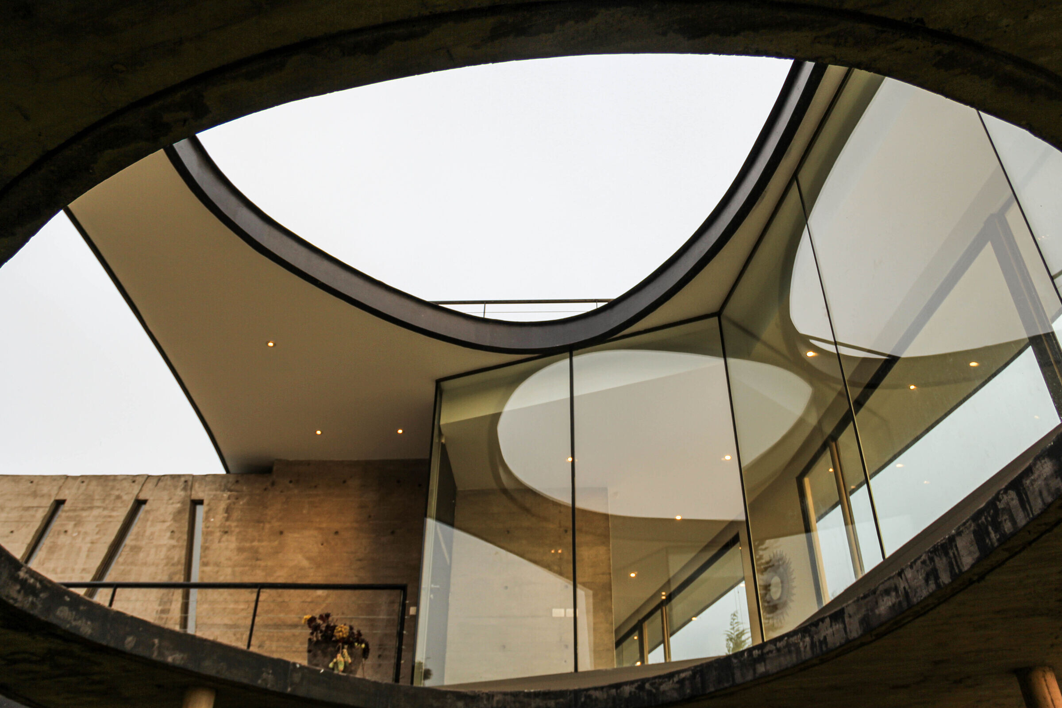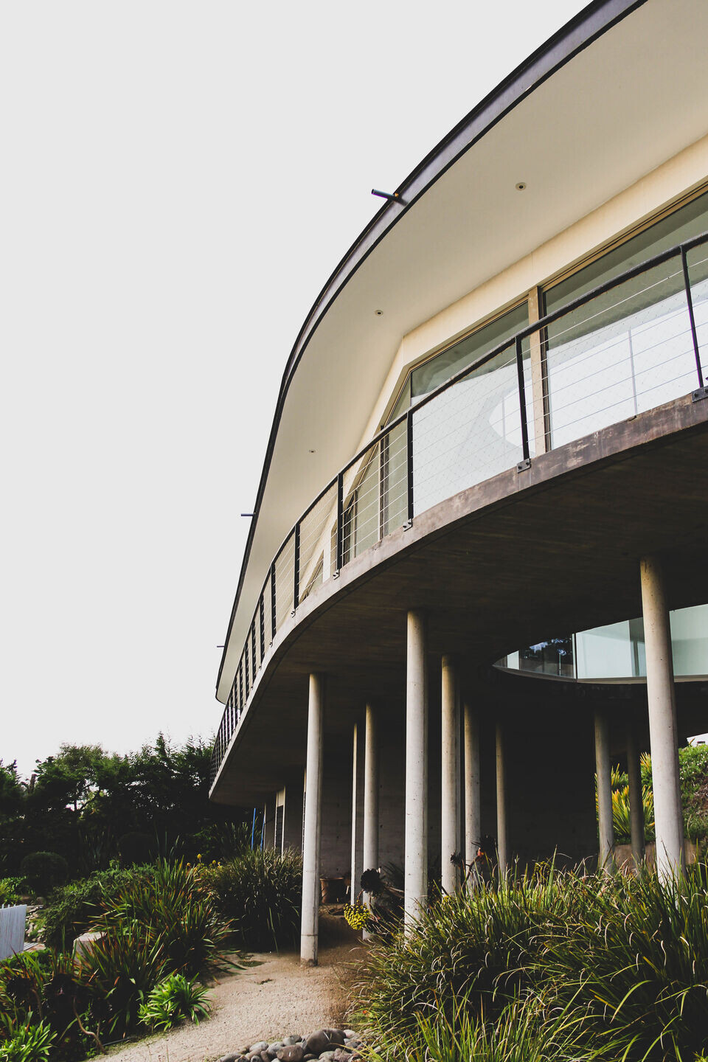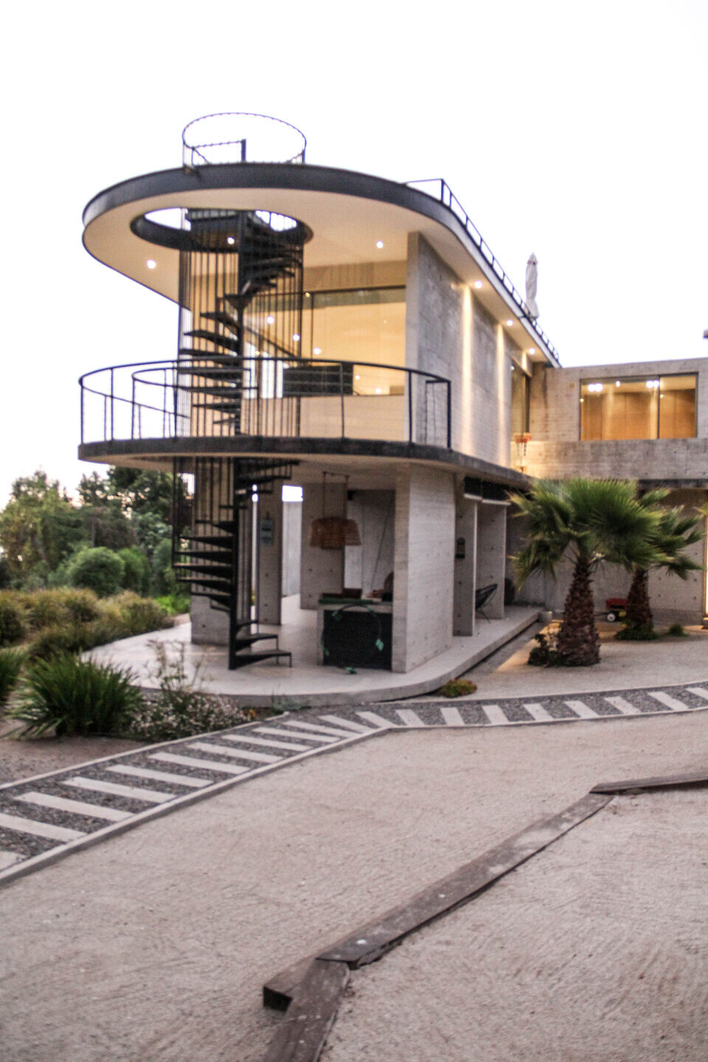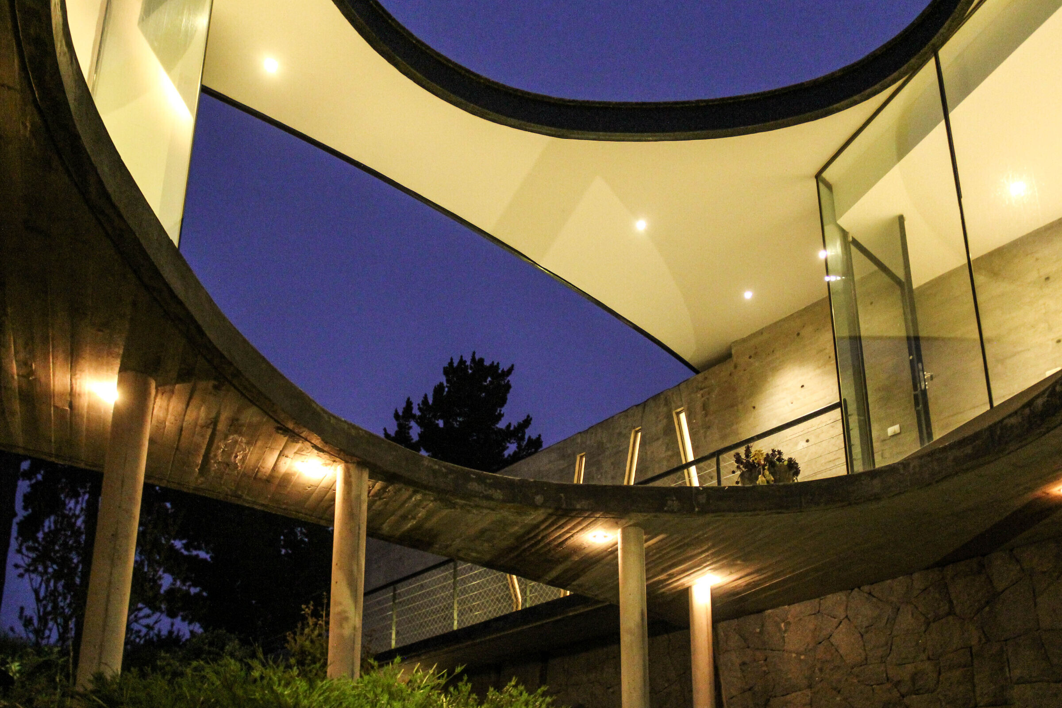Known as the "Boomerang" house, this sculptural project is developed around a transparent central void that distributes both circulations and views, connecting us from the main access to the horizon.
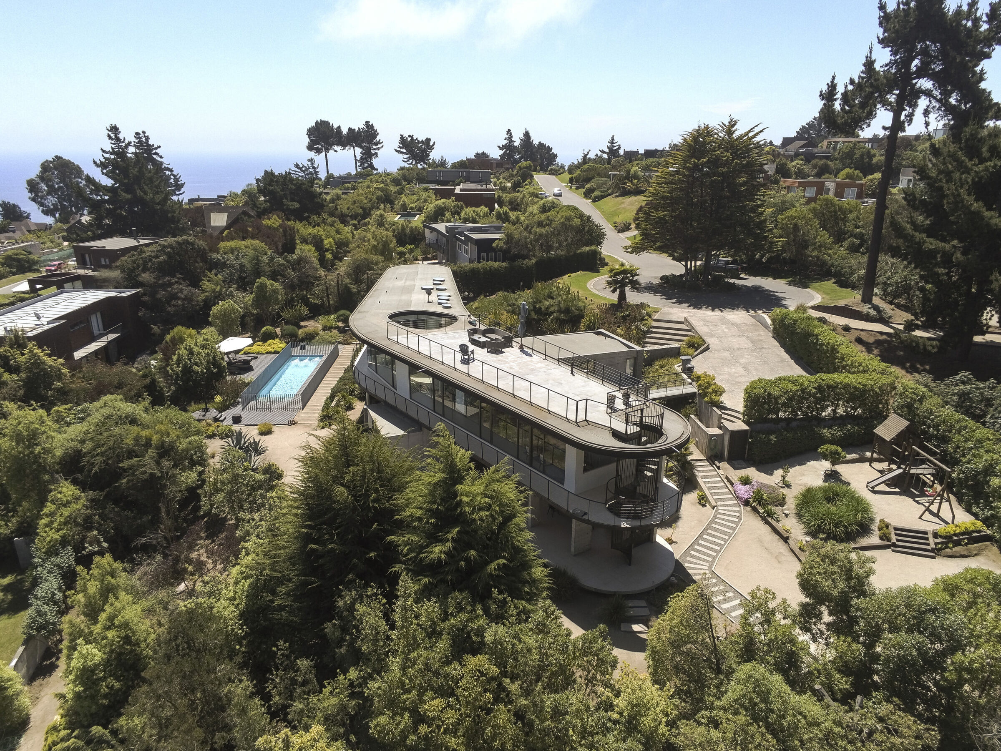
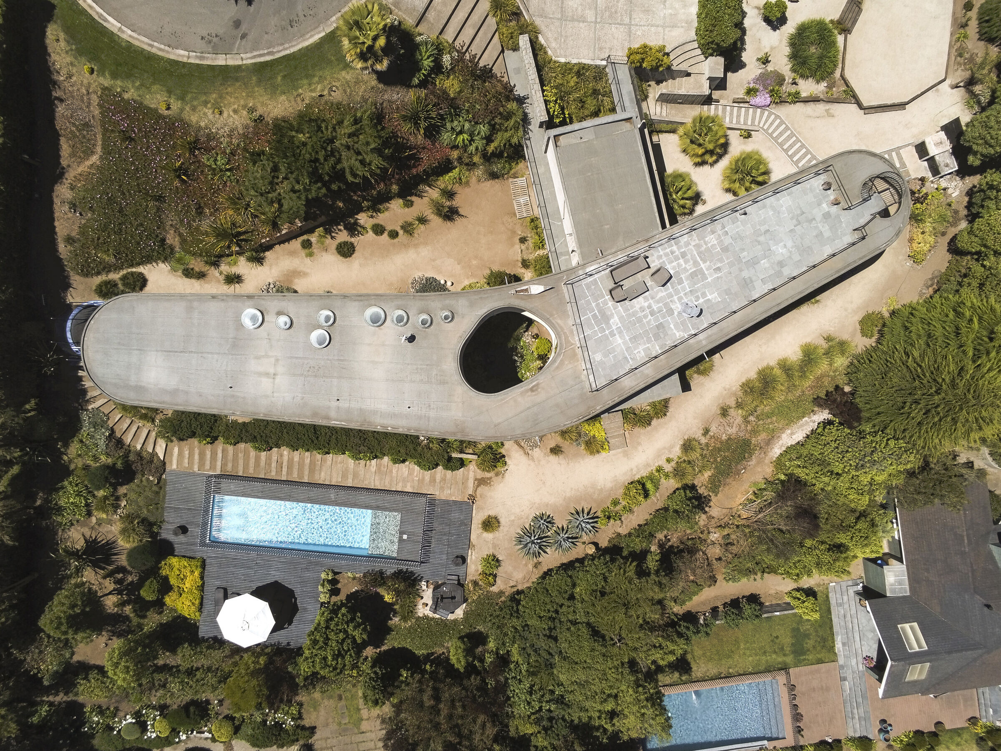
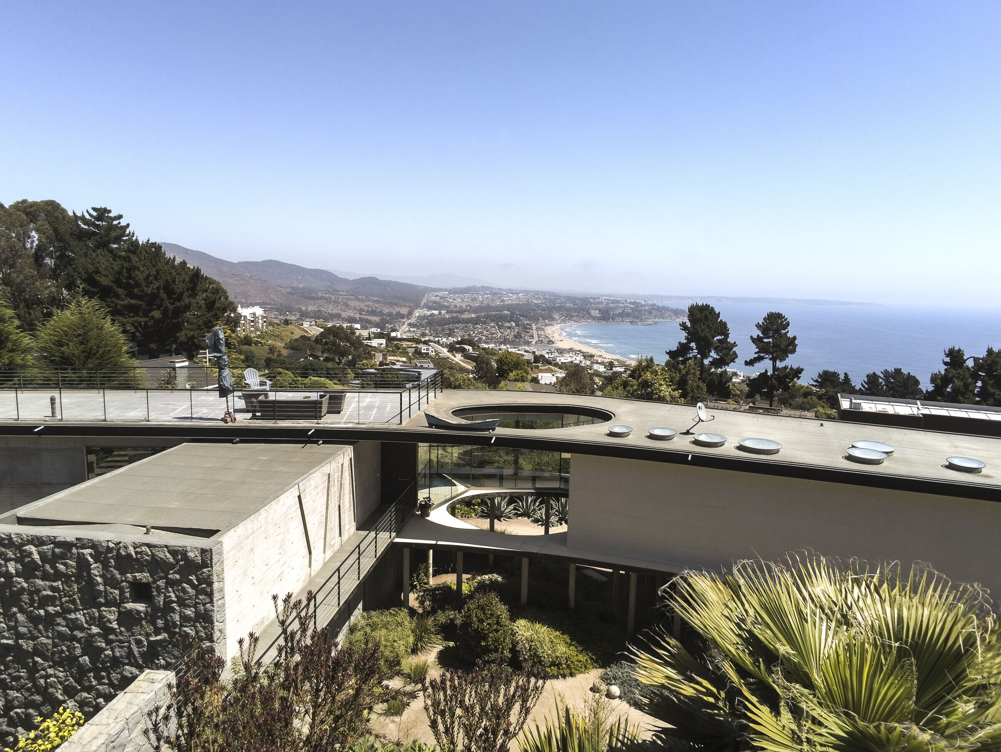
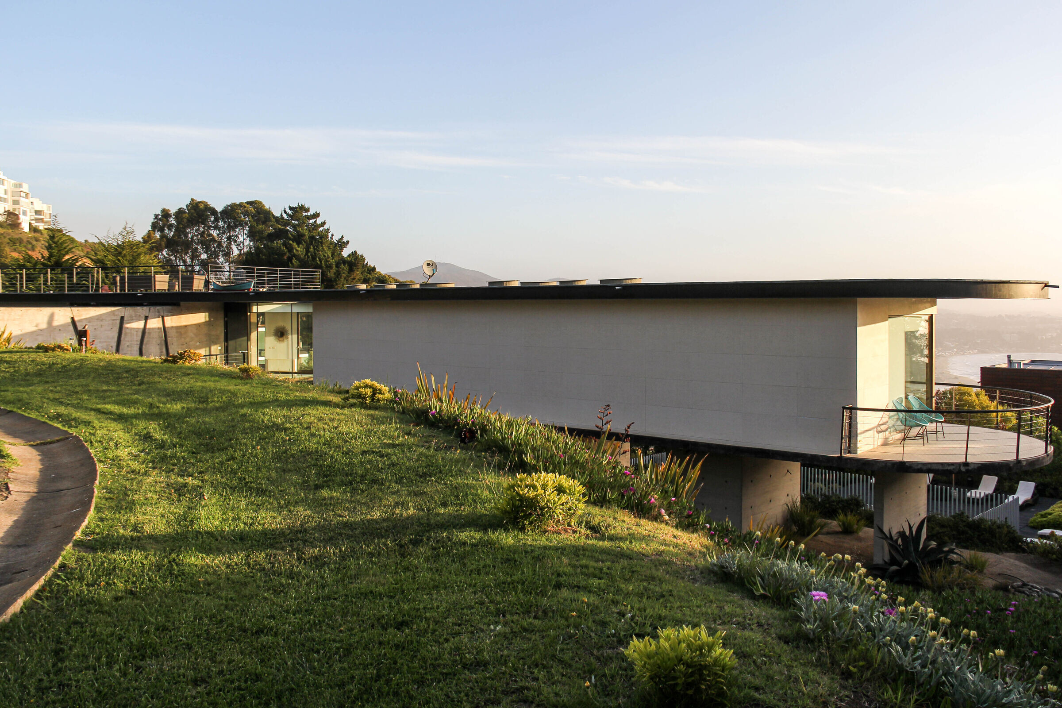
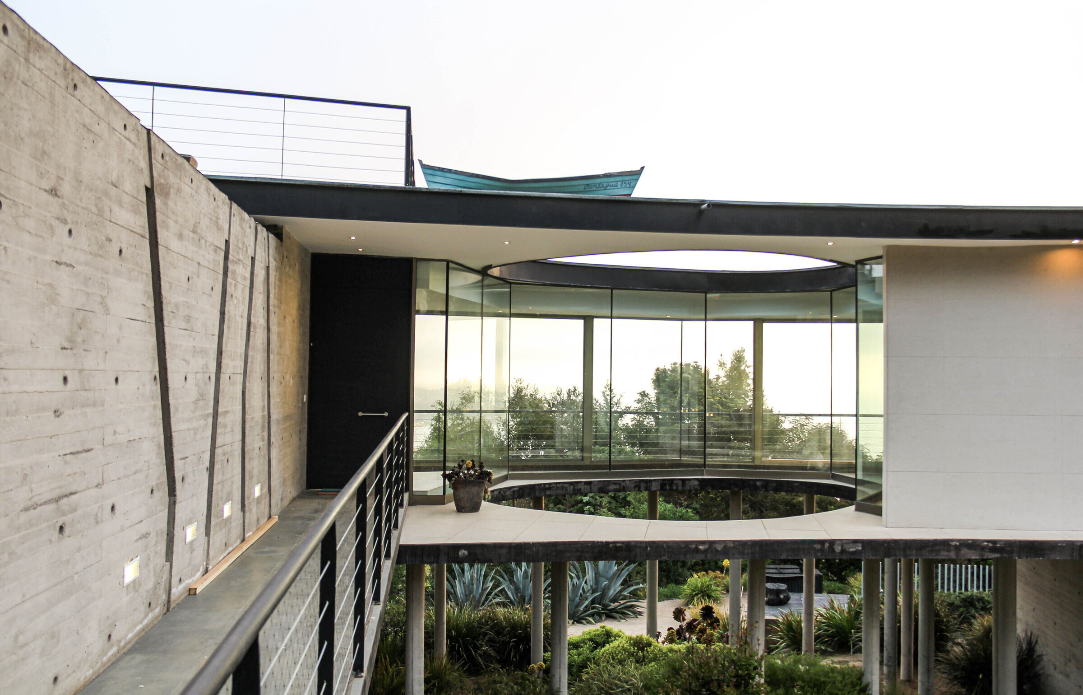
The project is built mainly in concrete and steel beams built specifically for this project in order to conceive the desired curves and the central void that runs vertically through the project, giving natural light, prominence to the access and releasing the horizontal tension of this "Boomerang".
