The project is presented as a linear volume framed in concrete that unfolds in a dynamic and fluid manner, varying its height to create an architectural composition in constant movement. Its focus on the relationship between form and function, offering a modern vision of contemporary architecture.


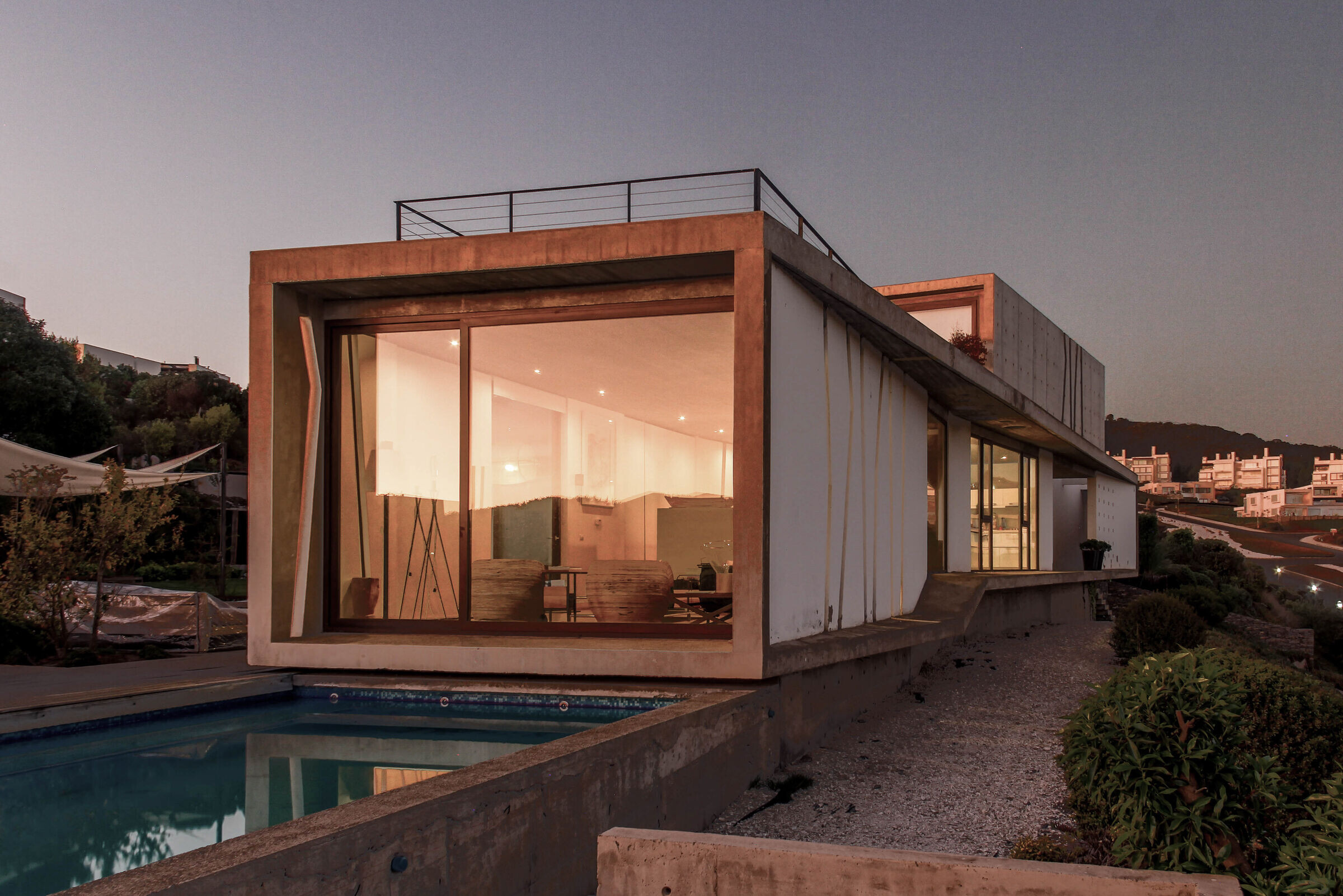
The main façade is characterised by a series of gestures and architectural features that add dynamism to the whole. The arrangement of openings and windows in the elevation not only allows the entry of natural light, but also contributes to the creation of shadows and reflections that enrich the interior experience of the project.
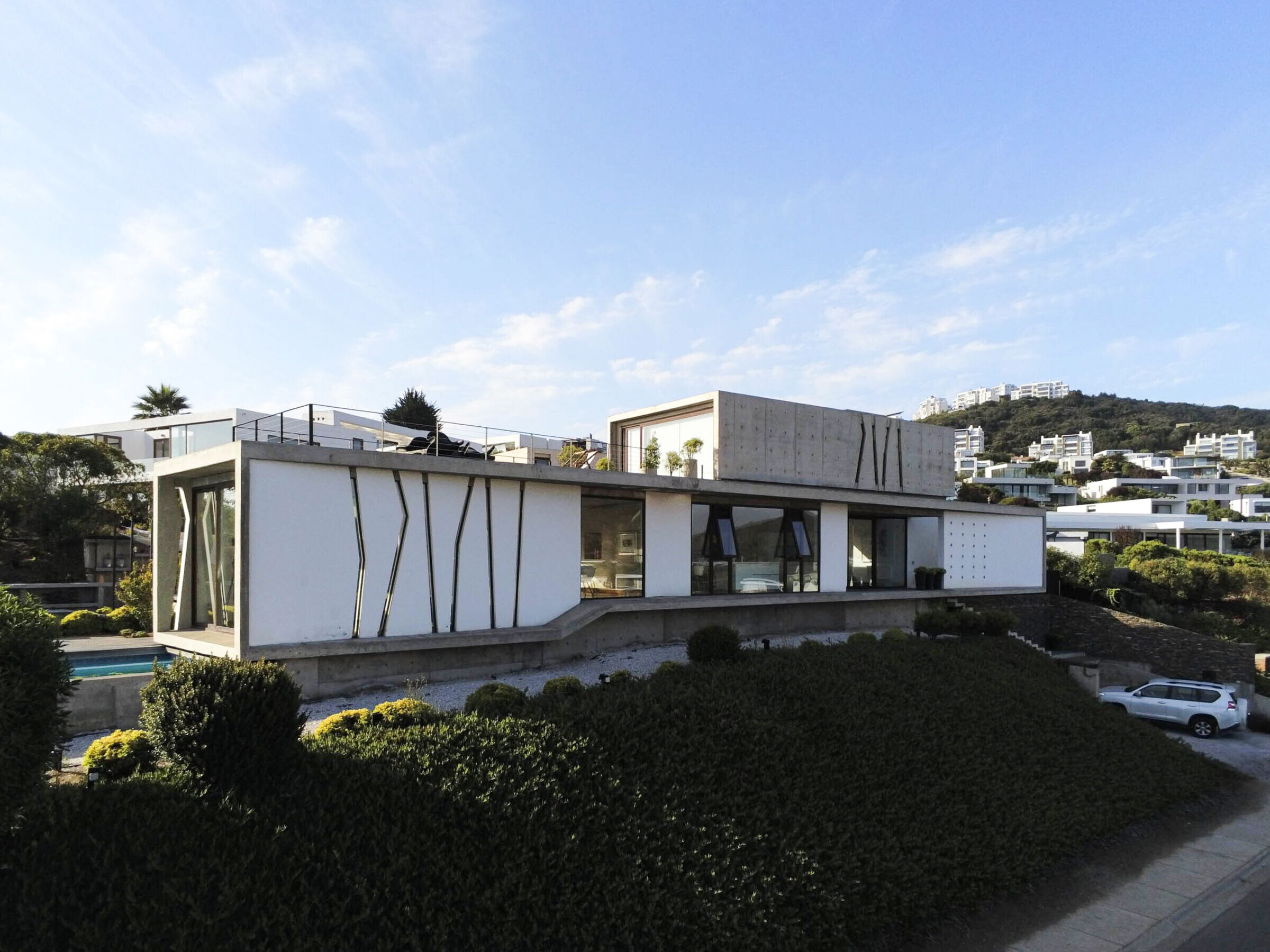
It is organized into two longitudinal blocks. The first block, which forms the base, has a design that varies in height to adapt to the context and offer solid support. A second concrete volume is mounted on this block, perfectly proportioned and aligned with the sea views. The second block, with its strategic orientation, becomes a viewing point that makes the most of the views towards the sea and extends through the terrace of the master bedroom towards the horizon, also accompanied by the views of the mountains and the golf course.

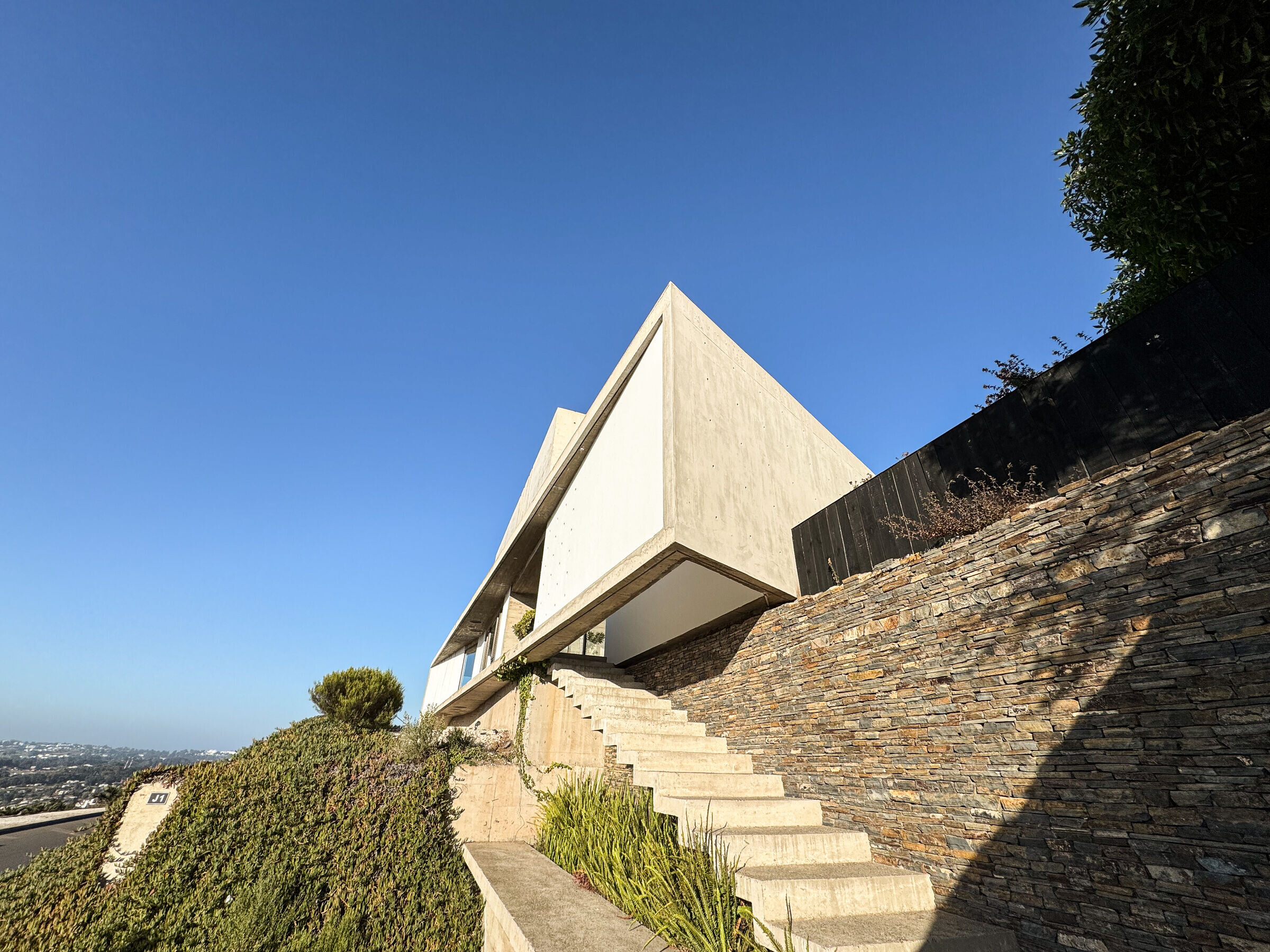
The main entrance to the building is defined as an iconic element that establishes the first impression of the project. From level 0, visitors are guided through a monumental staircase that emerges from the ground, clad in local stone that harmonizes with the surrounding terrain. A double-height void that frames the sky, generating the sensation that the house is floating and in constant balance.
Strategically placed voids create a series of framed views that highlight the landscape, offering a series of changing perspectives as one progresses further inside. These open spaces not only provide a sense of spaciousness and lightness, but also frame and focus the views.
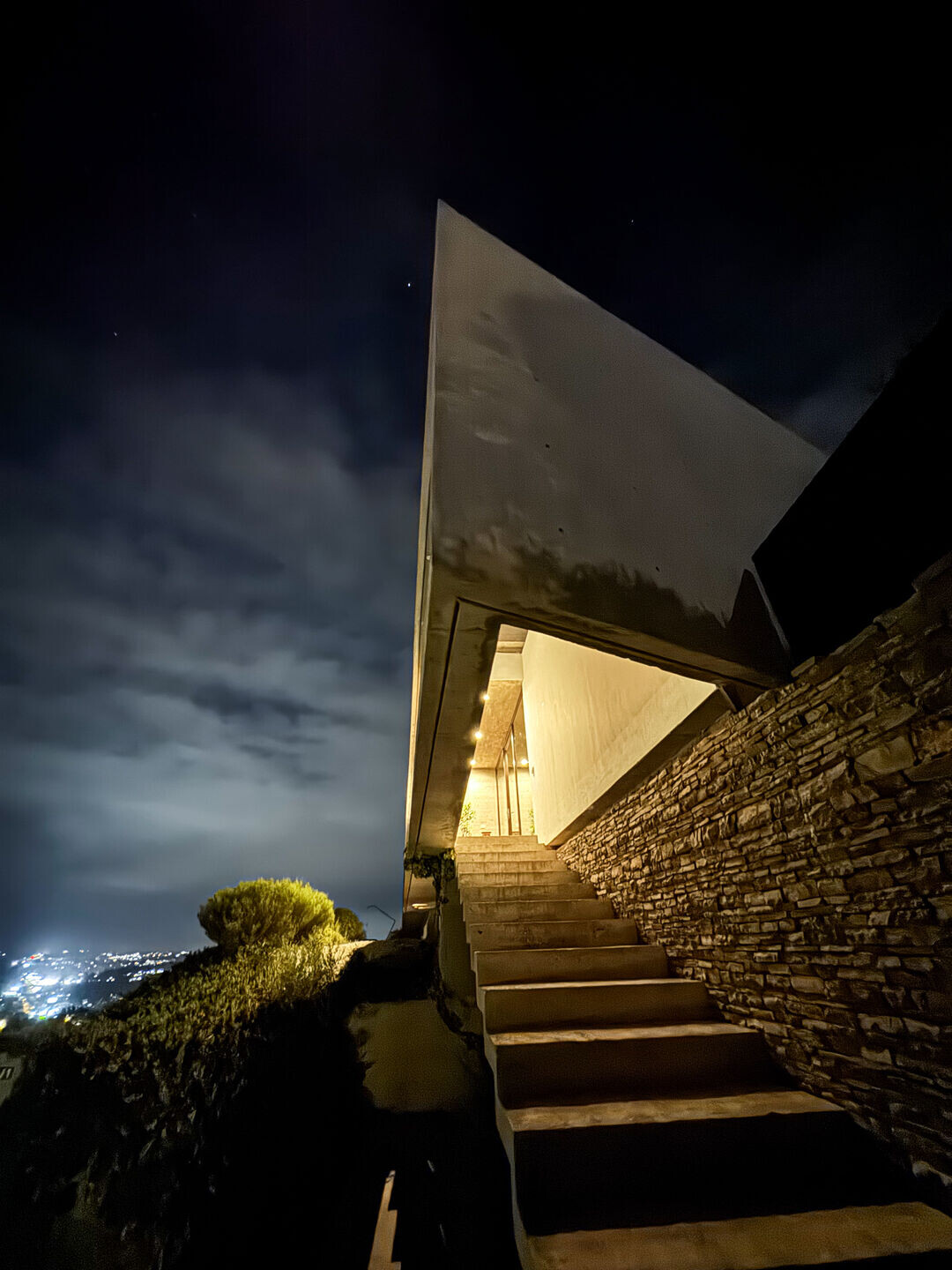
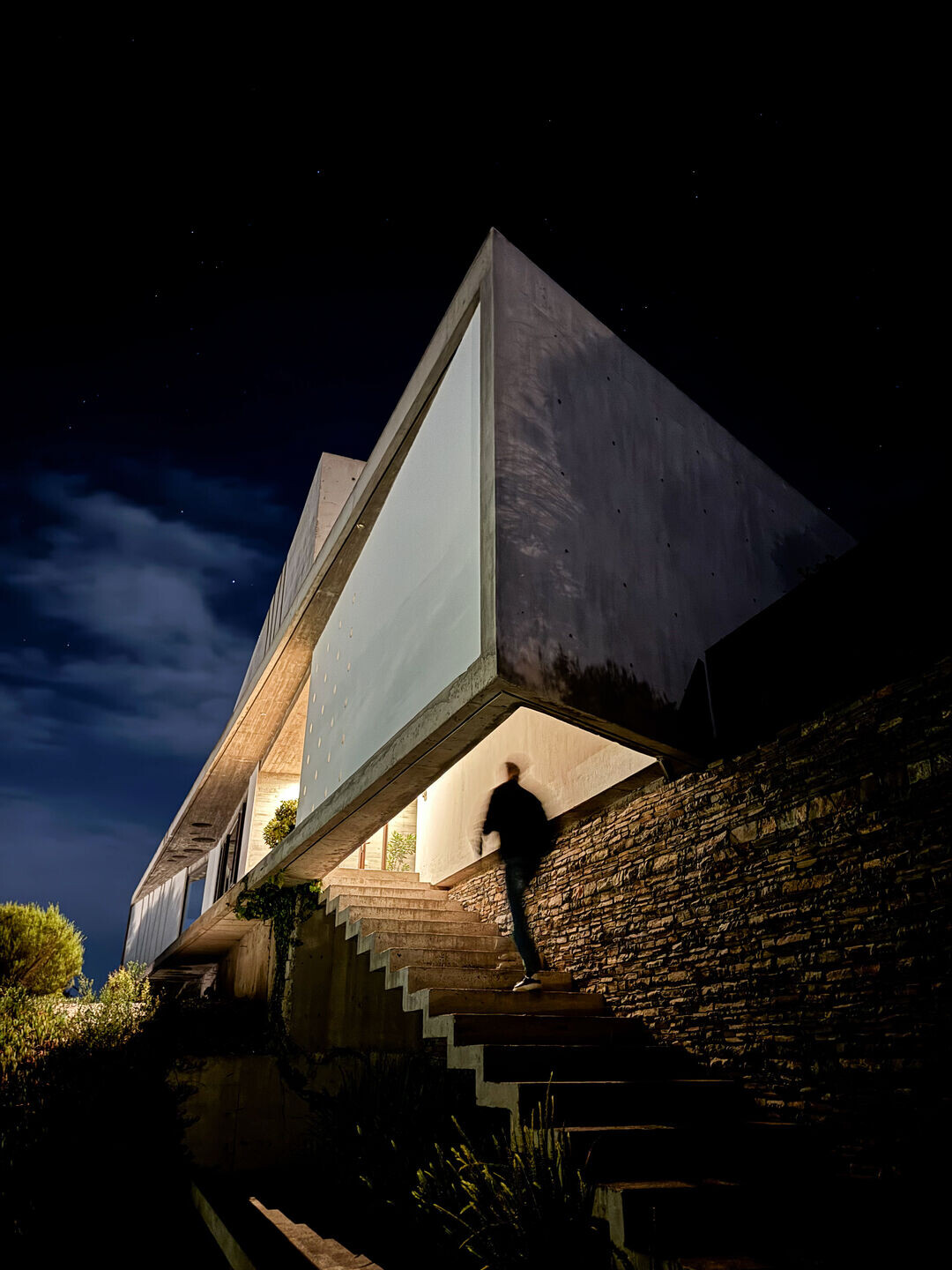
Inside, a dynamic quality is revealed that reflects the architectural features of the main façade. The interior spaces are designed to change and adapt as natural light varies throughout the day. The architectural elements seen on the main façade are translated into a series of interior features that allow the space to mutate in response to natural light. Openings, voids and structural details not only serve a practical function, but also create a play of light and shadow that transforms the interior environment. This interaction with natural light provides a fluid and ever-changing spatial experience, where luminosity and reflections change as the day progresses.
















































