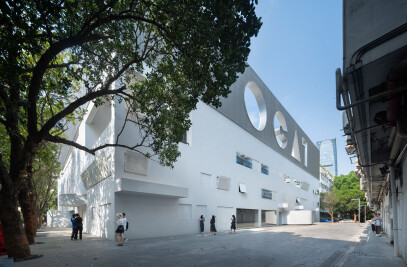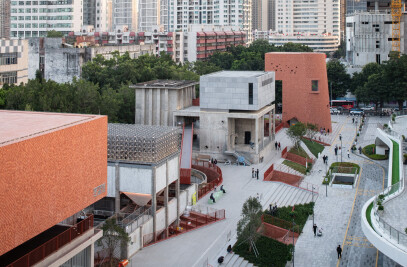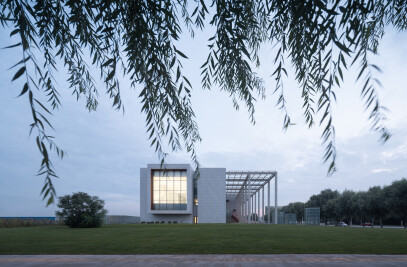The Botanic Garden is one of the four major pavilions in the 2019 Beijing International Horticultural Exposition. During the event, it was the most favorable place which has received millions of visitors. The exhibition theme of this pavilion is “the incredible intelligence of the plants”, which demonstrates how human beings could learn from plants in order to co-live with the earth under today’s various natural disasters. In order to arouse visitors’ interest and curiosity, the outlook of the building is characterized by the image of a “rising horizon” with pendent metal tubes which symbolize the plant roots. The implement of these “tube roots” involved a complicated parametric design that helped to make the scheme to be adjusted flexibly according to ever-changing budget and field conditions. As a mysterious veil surrounding the botanic garden, this zone with pendant roots functionally provides a shading space to turn visitors’ tedious queuing into a wonderment of an exciting time for instagrammism.


After the queuing area, the exhibition begins with a multi-media show programmed by teamLab. The show is a digital presentation about mangroves, an endangered species in China’s southeast coastal areas due to recent urbanization. Visitors will encounter real mangroves immediately after entering the greenhouse. Indeed, the pendant roots on the façade are also an analogy to the mangroves’ roots. This spectacular theme calls the public attention of ecological protection.


With interesting designs of circulation and space sequences, visitors can closely observe abundant survival skills of plants, such as their reproduction, defense, and cross-pollination. All of these incredible presentations are squeezed into this limited exhibition space, and give visitors abundant information about exotic plants. Following the meandering path that circles upwards, visitors will be directed to closely observe the plants from the roots to their top. Passing through the treetops, the major route leads the audience back to the indoor exhibition area, and eventually reaches to the roof pavilion which functions as bookstore, gift shop, and café. The roof terrace provides visitors with a panoramic view of the entire Expo campus.


After the close of the International Horticultural Exposition, the botanic garden continues its operation due to its sound functionality. The design has also considered many sustainable aspects to ensure appropriate humidity and temperature for both people and plants in different seasons. With these long-term considerations, the building is not planned for a temporary show, but for an ever green venue of year-round events and daily scientific education.


Team:
Architecture Design: URBANUS Architecture & Design
Principal Architect: WANG Hui
Design Team: Hao Gang, Wang Yutong, Liu Yi, Meng Jiangpu, Xu Zhuoran, Li Xintong, Yao Xiang, Liu Nini, Zheng Na, Li Yongcai, Zeng Xu, Wu Jing, Fang Yinan, Jin Chenjia, Yao Yongmei, Zhanf Fujun, Cong Nan, Chen Yu, Xiao Shihao, Gao Zixu
Client: China Vanke Co., Ltd.
Collaborators:
EA4 Design Department, Beijing Institute of Architectural Design (Group) Co., Ltd (Construction Documents);
H&J International, PC (Structural Consultant);
OFFICE MA (Landscape Design);
Beijing Institute of Landscape Architecture (Conservatory Design);
Beijing Qianjing Garden Plan & Design Co., Ltd (Construction Design of Conservatory);
Diameter Narrative Design (Exhibition Theme Consultant);
teamLab Inc., Beijing Shard Island Co. Ltd, MOV Organization (Exhibition Hall Design);
Building Energy Conservation Research Center, Tsinghua University (Building &
Conservatory Energy Conservation Consultant)
Photographers: YANG Chaoying, XIA Zhi, WANG Yuan




















































