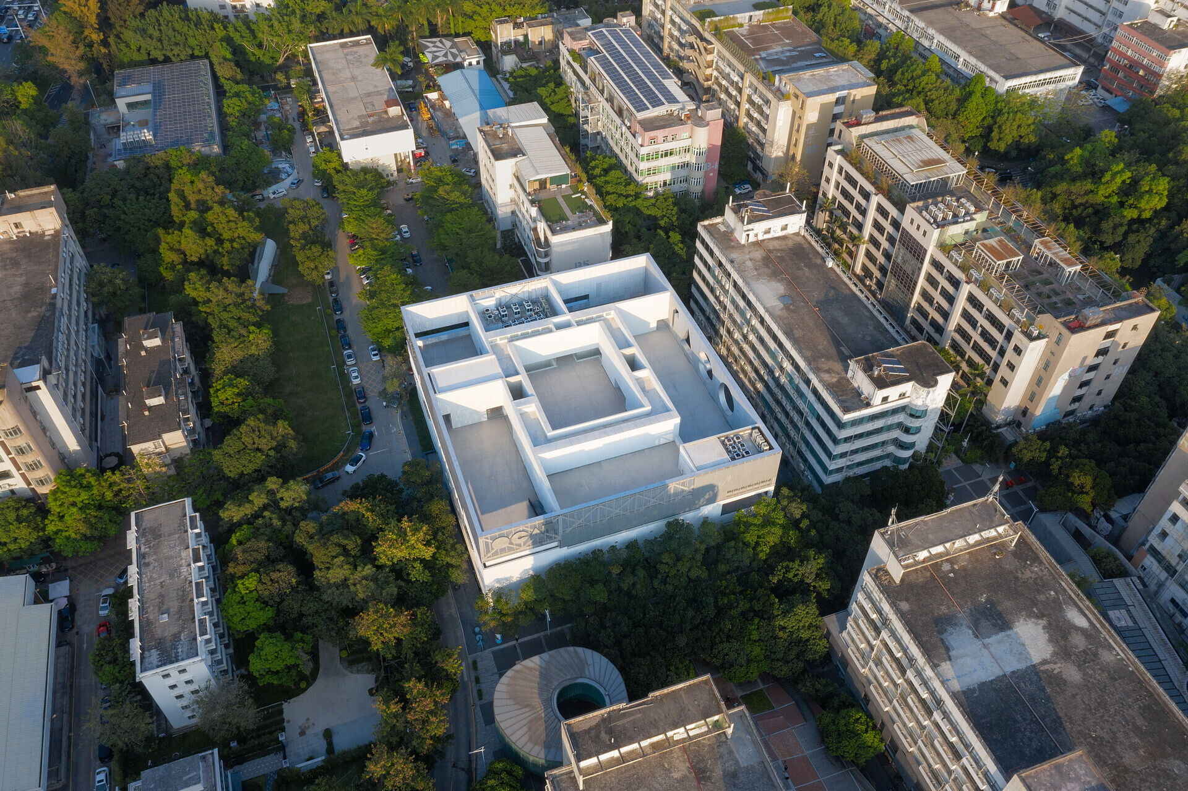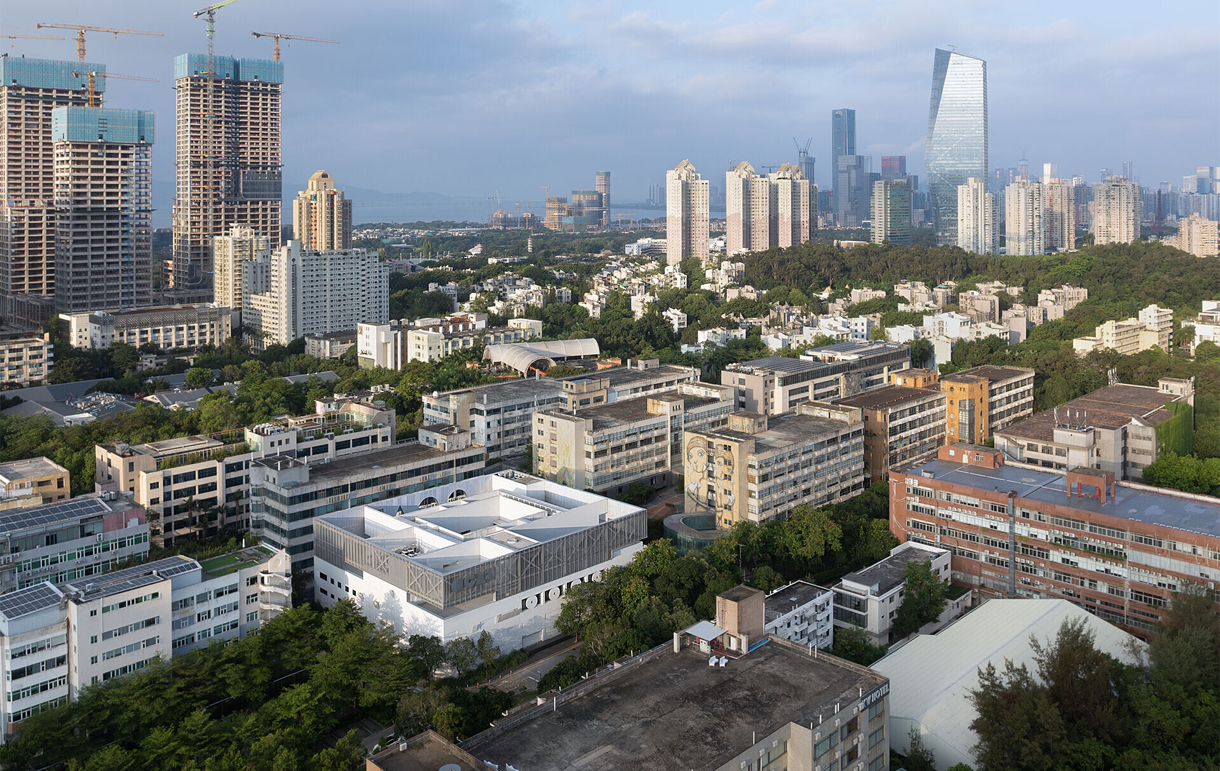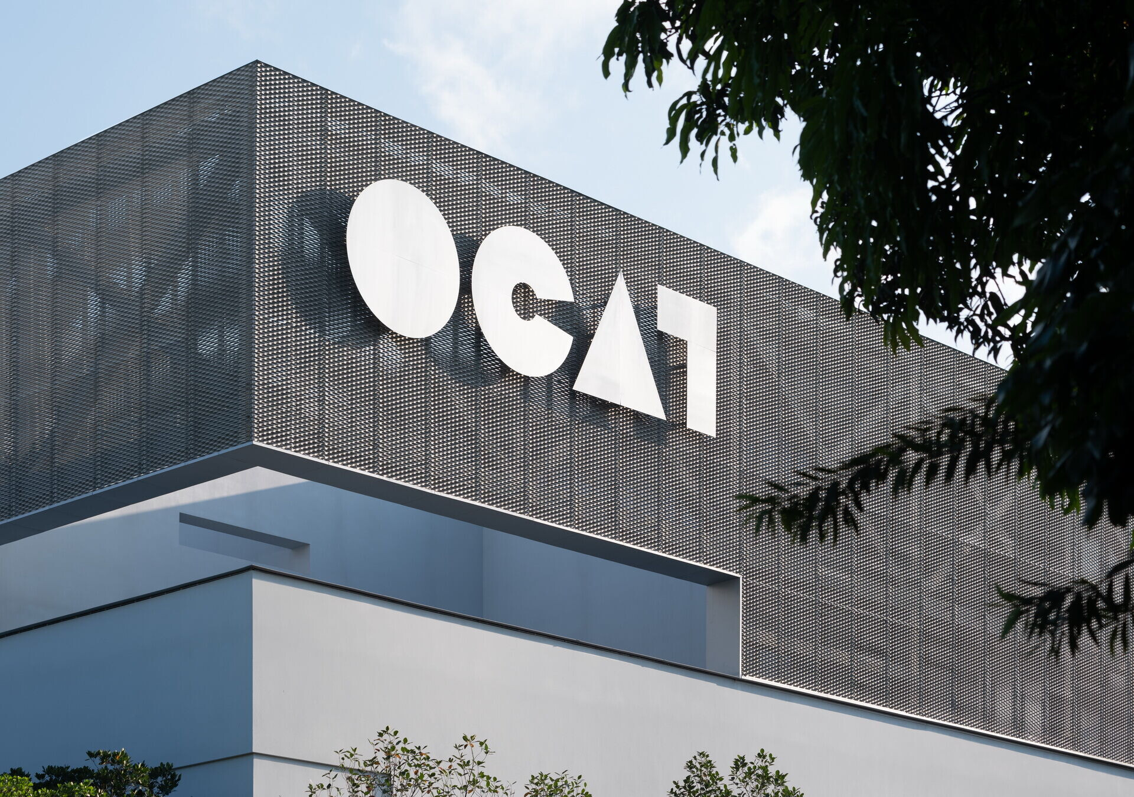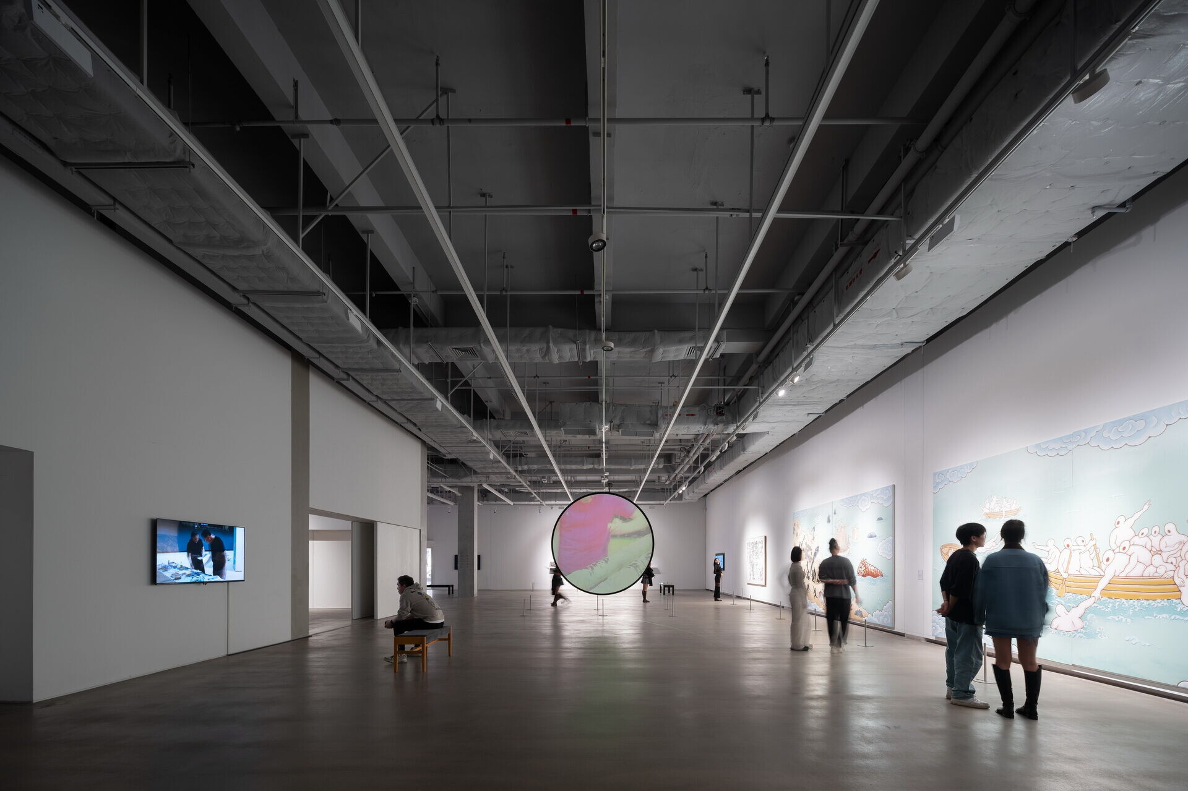The OCT Contemporary Art Terminal (referred to as OCAT) is a forerunner contemporary art institution in China. It was established in 2005 and has been committed to the exhibitionand theoretical research of contemporary art. In 2003, Uranus transformed afurniture warehouse in the Eastern Industrial Zone of Shenzhen OCT into the OCT Contemporary Art Center, while initiating the overall planning and design for the transformation of the industrial zoneinto a creative cultural park (referred to as OCT Loft). The first OCAT was completed in 2005 and served as the starting point for the subsequent OCAT series throughout China. In 2022, the two-floor factory building B10, originally designed for disk production in the center of northern area of OCT Loft, was renovated into a new art museum-OCT Contemporary Art Terminal B10, known as OCAT-B10.


The renovation design of OCAT-B10 began in 2007 and went through various challenges, including early research and planning, the 2011 international design invitational exhibition, program adjustments, lengthy project approvals, and changes in leadership. Despite facing financial constraints, the implementation took place after fifteen years. Throughout this process, URBANUS proposed subsequentrevisionsin response to the changing external conditions. The original ideaof B10 as a design center shifted to its current role as a contemporary art museum. The exterior designalso transformed from radicalto a more humble and restrained approach.


The final proposal retains the original building volume and primary structure, with the middle section removed and a new space inserted through the top and bottom. Two revolving staircases are inserted to the north and south wings of the building, connecting the first two floors and the second to third floors, respectively. Together with the L-shaped grand staircase in the middle that leads to the third floor, these stairs guide the visitors' exhibition experience, extending it from the ground floor to the rooftop platform. Three concrete cores were incorporated as the mainnew structural elements.


The exhibition halls are designed to be simple and standardized, resembling industrial spaces. Maximum flexibility is achieved through a series of movable doors/walls, providing diverse exhibition paths and the joy of unexpected encounters. On the ground floor of the building, the southern and western entrances feature ceremonial circular and semi-circular spaces, creating a sense of ritual. The design language is derived from the vocabulary of the original building, and circular spaces of different scales, blending the old and new, traverse both the interior and exterior of the square-shaped building, creating a harmonious interplay between them.


The original building's structural columns retain the appearanceof the industrial era. On the ground floor of OCAT-B10, there is the main exhibition hall, along with a café and an art shop on the southern sidewhich can operate independently 24 hours a day and can also be used for exhibitions and lectures. The core space on the second floor is a multifunctional exhibition hall, with the western side fully enclosed as a temperature and humidity-controlled gallery. The northern side is dedicated to children's art education, while the southern side with a terrace is designated for the library and art salon.


The third floor is designed with a series of exhibition halls reaching a height of up to 8.4 meters, with the roof removed to create an open-air exhibition space. The outer walls are constructed using double-layered stretched metal mesh, allowing for permeability between the exhibition spaces and the surrounding environment. This design choice both isolates the clutter of the surrounding buildings and frames scenic views of distant mountains and nearby trees through strategically placed openings.


People arrive at theopen-air galleries on the rooftop by going through the monumental stair of the exhibition hall. With the gradual change of space of different atmosphere, finally they might feel relieved from reality of the everyday down below. The area not only enhances informal gathering among people but also offers visitors unexpected encounter with art installations. The space is directly open to the sky and inspires the most extraordinary new possibilities for on-site creation and presentation of contemporary art.


The original exterior of the industrial architecture has been fully preserved, painted white throughout. A majority of the external windows were transformed into recessed blind windows to meet the needs of the museum's internal space.The façade retains the original discs form, a subtle hint of the building's former function and a cast of industrial heritage and urban memory. The symbols and traces of industrial era are sealed under the abstract volume, becoming a container for contemporary art.The new OCAT-B10 stands in the dappled shadows of the OCT Loft, welcoming future artistic interventions and new inventions with a modest blank canvas.


Team:
Architect: URBANUS
Client: Shenzhen OCT Properties Co., Ltd.
Principle Architect: Meng Yan
Project Architect: Rao Enchen
Technical Director: Yao Xiaowei
Project Manager: Zhang Yingyuan, Zhang Jiajia (Architecture) Wei Zhijiao, Zhang Xuejuan (Landscape)
Team: Jiang Qingzhou, Chen Shuangyuan, Li Yaozong, Liu Yu, Chen Hui, Liu Kan (Architecture) | Li Guanda, Wang Ziyu, Yin Shuyu (Landscape) | Zhou Yu (Internship)
Concept Design: Travis Bunt, Jessica Cheung, Bernat Riera, Zhong Haohong, Matt Eshleman, Hu Runze, Mark Leong, Jason Wong, Francis Yuen
Previous Research: Jessica Cheung, Wendy Wu, Xu Yijing
Collaborators:
(LDI) Structure/ MEP (Mechanical, Electrical, Plumbing): Tongji Architects
Interior Design: Shenzhen Republic Design & Engineering Co., Ltd.
Landscape Design: PASNO Landscape Design
Facade: PAG Façade Systems Co., Ltd
Lighting Design: RDesign International Lighting
Logo Design: HuangYang Design
Photographers: TAL, Right Angle Image


















































