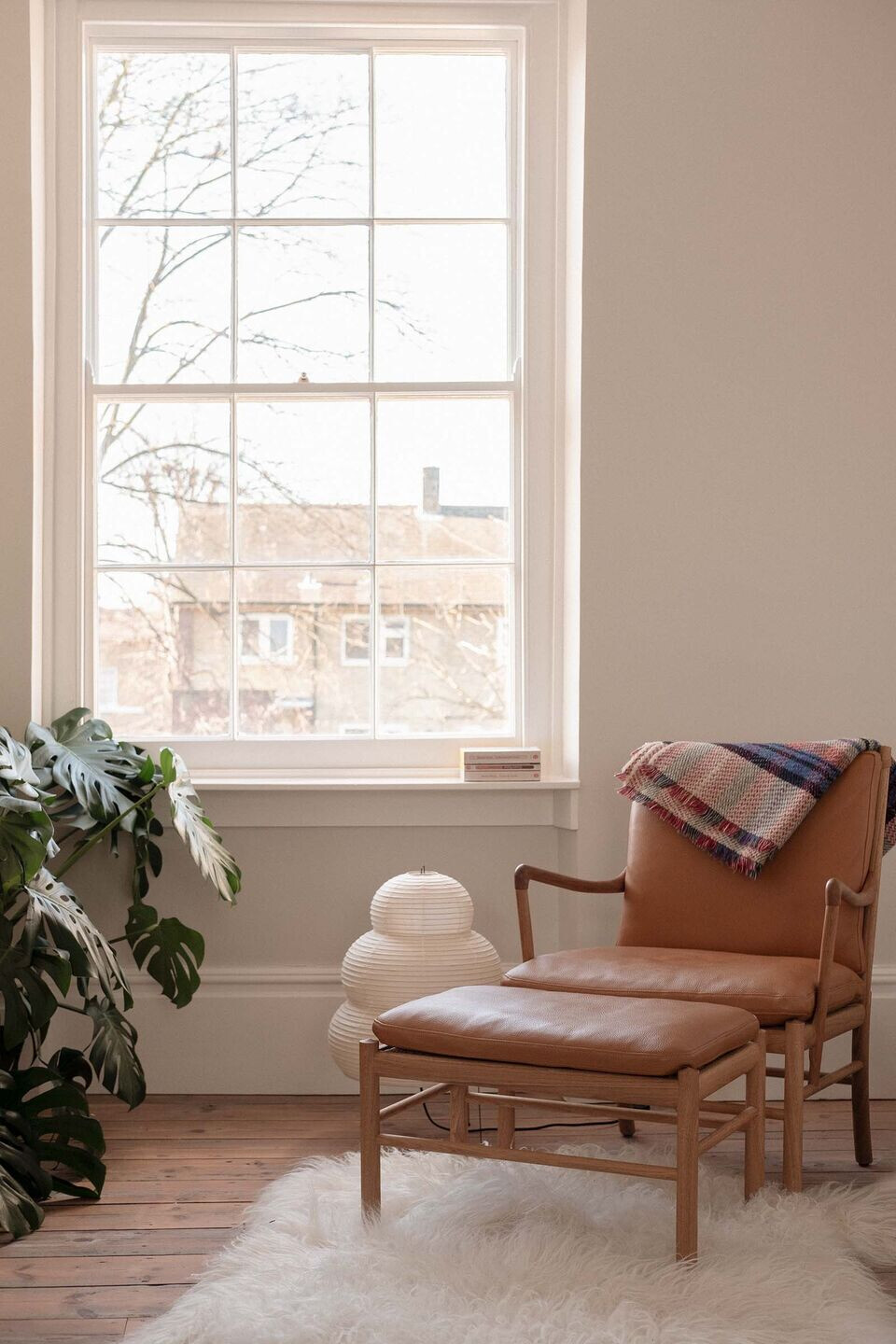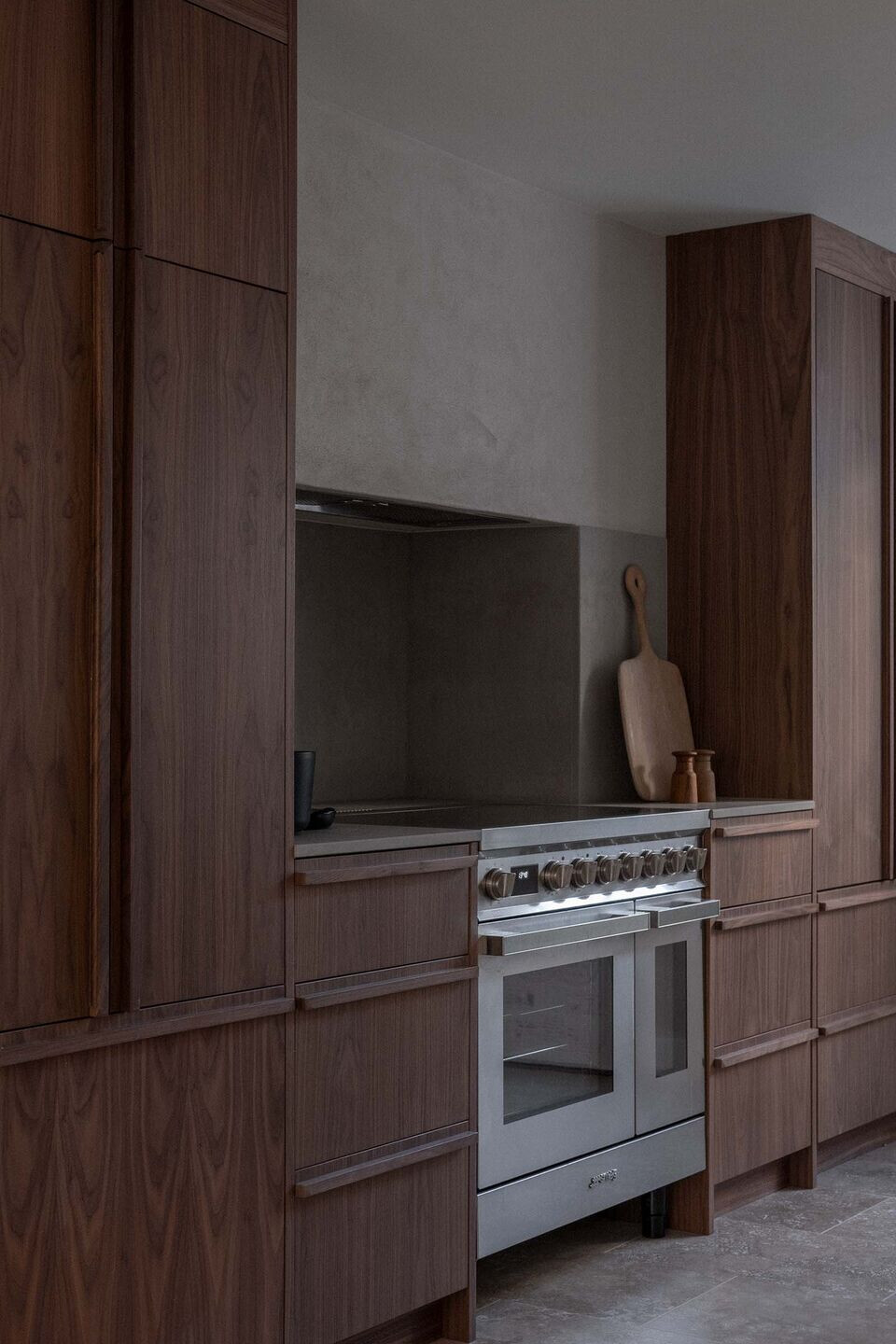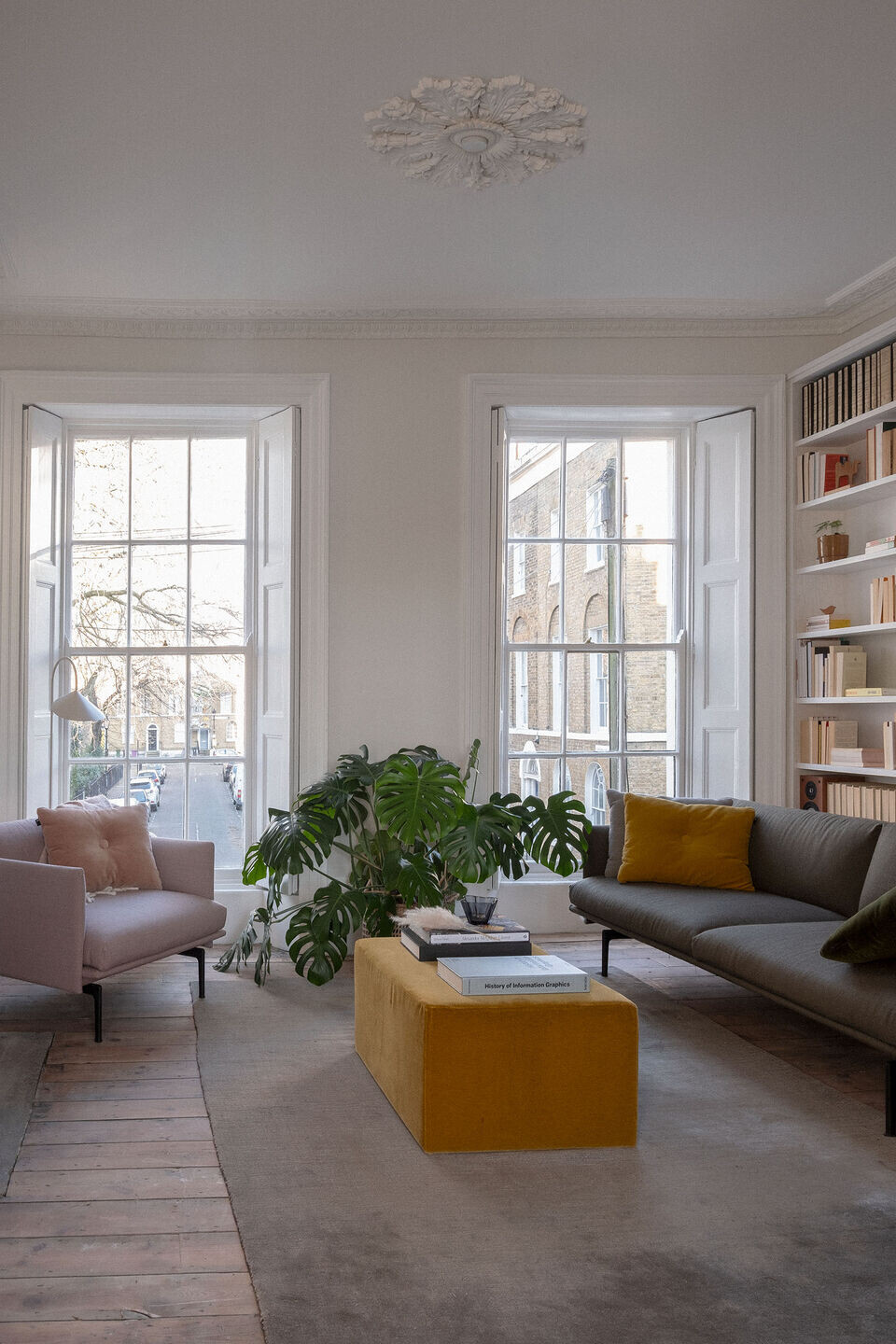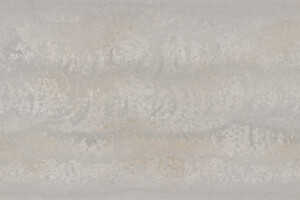AFL Build was appointed to carry out the refurbishment and extension of a Grade II listed Georgian house in Bow. The house was in a dilapidated condition and required a full scale renovation. The finishes range from lime plaster walls, to handmade tiles and refurbished timber floors.
Our clients purchased a five storey, mid-terrace Georgian townhouse, which had been split into two flats and was in a poor condition. We were contracted to sensitively restore the historical details throughout the property, as well as add a small extension at the rear of the lower ground floor to form a new family room.


We were tasked with creating a comfortable and welcoming family home. The brief included celebrating the original details, including original floorboards and cornices, and replacing ceiling roses where these had been damaged or removed. A combination of finishes throughout, including lime plaster and handmade tiles, create a palette of natural tones.


Team:
Main contractor: AFL Build (Construction company of Architecture for London).
Architects: (Stages 1-3) Space Group Architects, (Stages 4-7) Becky Wootton / AFL Build
Photography: Lina Viluma
Contract Admin: MEA Studio
Structural engineer: Architecture for London
Building Control: Assent


Material Used:
Suppliers/materials:
Walls, ceiling:
1. Walls (basement): Solo Lime Plaster by Lime Green
2. Paint: Little Greene Intelligent Eggshell
3. Woodwork paint: Little Greene Intelligent Satinwood
Wood work:
1. Skirting1: The Skirting Board Shop - 18mmX94mm
2. Skirting 2: to match existing - The Victorian Emporium
Cornices + ceiling roses: Cornice Cleaning Ltd
Stairs: Existing softwood - refinished in Osmo 3071 Honey
Lighting/electrics:
1. Soho Lighting switches - Eldon collection, white, rockers on upper floors, toggles on LGF
Finishes: Retained existing floor boards treated with Osmo 3065 CLEAR, SEMI-MATT
Kitchen:
1. Naked Kitchens Naked Kitchens - Walnut veneer, ‘sea froth’ on island
2. Worktop: 20mm Caesarstone Primordia Matt
3. Supplied by: The Marble Group
Doors/windows
1. Rear Crittal-style glazing - Clement Windows Group
Heating
1. Radiators: Paladin Radiators
2. Thermostats: Heatmiser












































