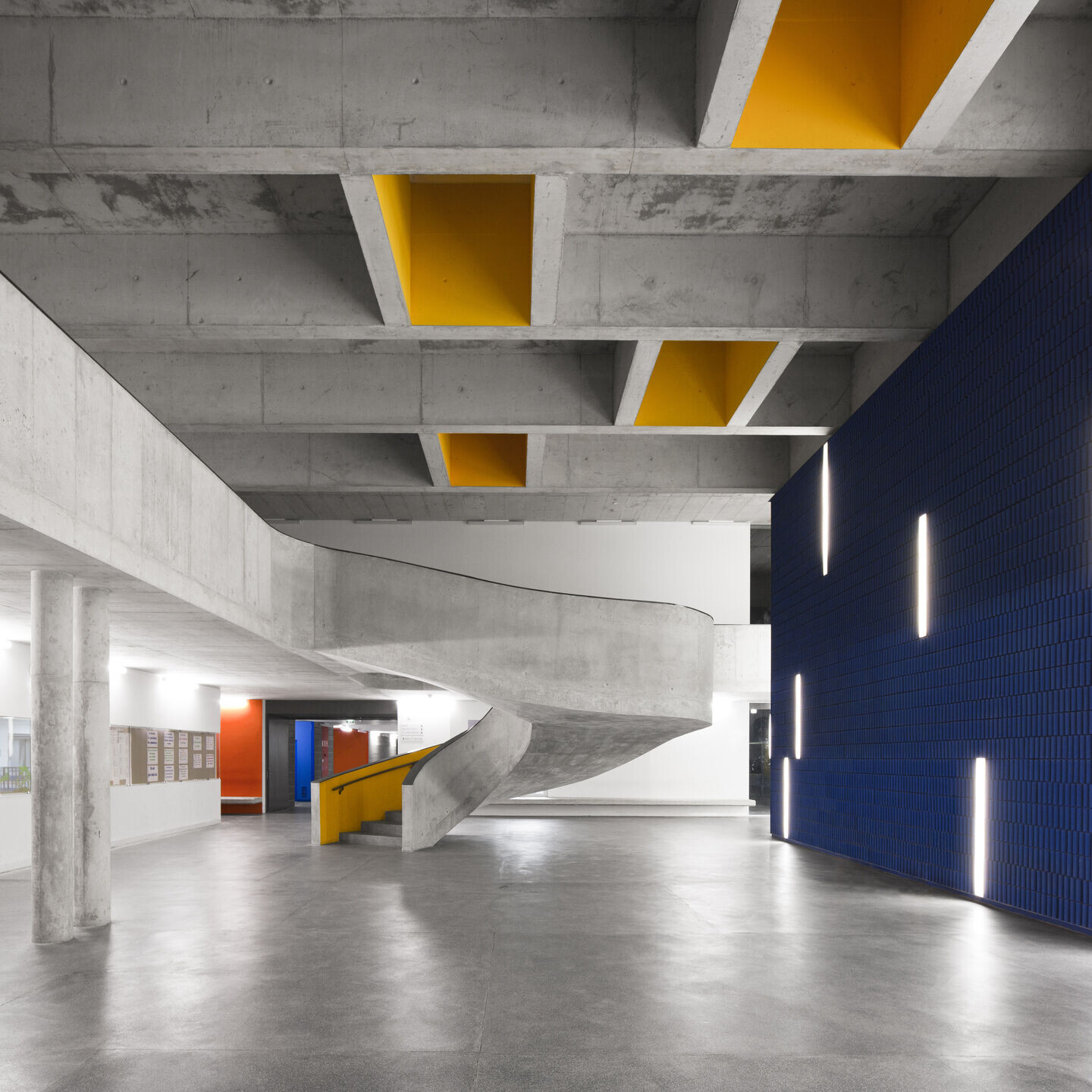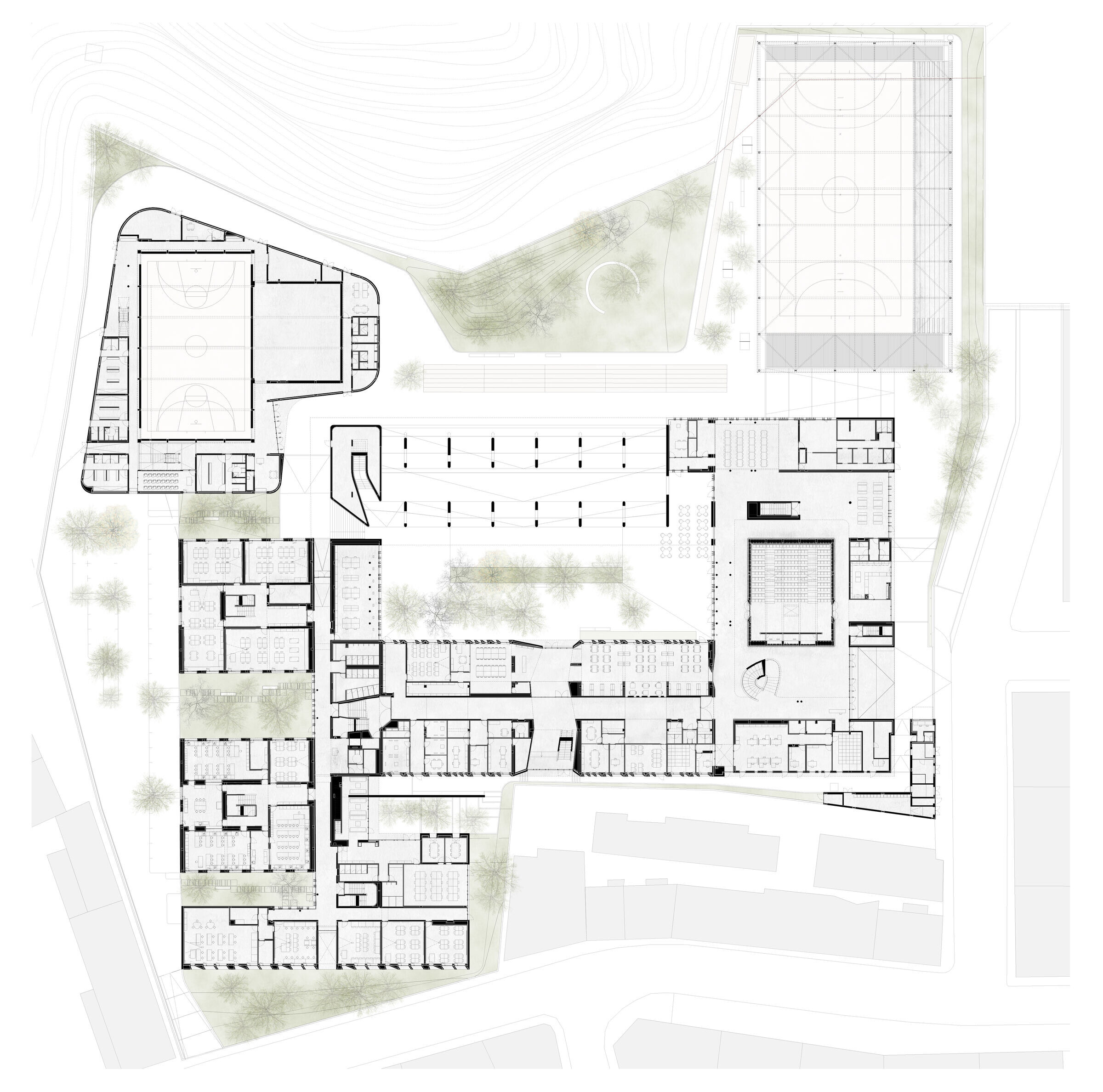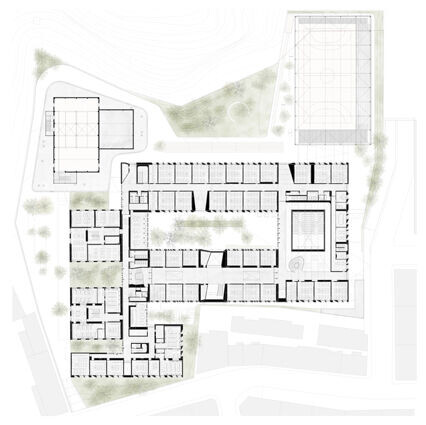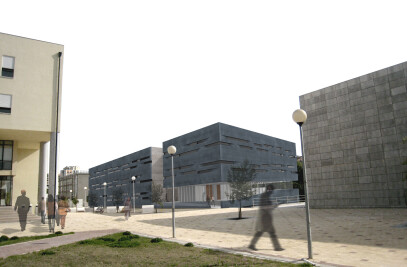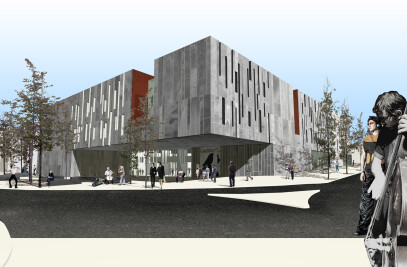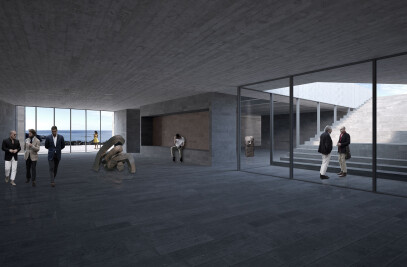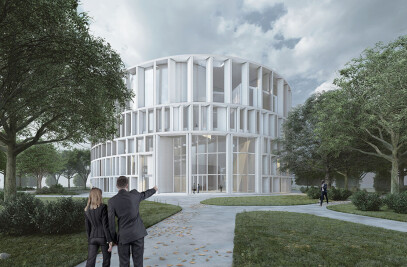The intervention at the Braamcamp Freire Secondary School in Pontinha, had the reorganization of the scholar space as premise. This reorganization was to be achieved through the articulation of the different functional sectors in a way that would guarantee conditions for its integrated functioning, promoting also its opening to the outside community.
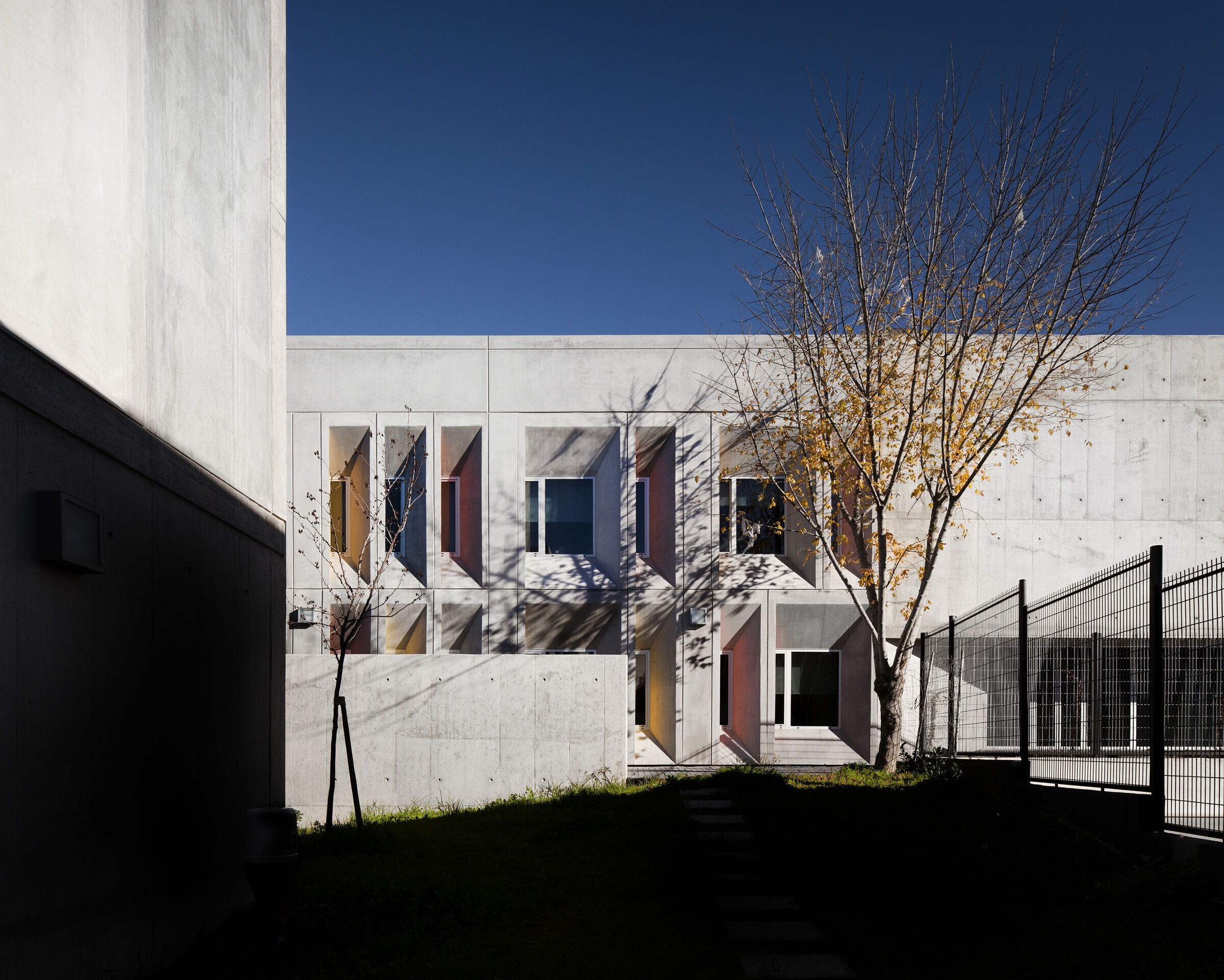
The project consisted in the reorganization of the existing pavilionaire typology into one single building. The permanent and informal studying spaces are being valorized, integrating the concept of “learning street”, encouraging the proximity between the students, the various educative programs and the whole scholar community.
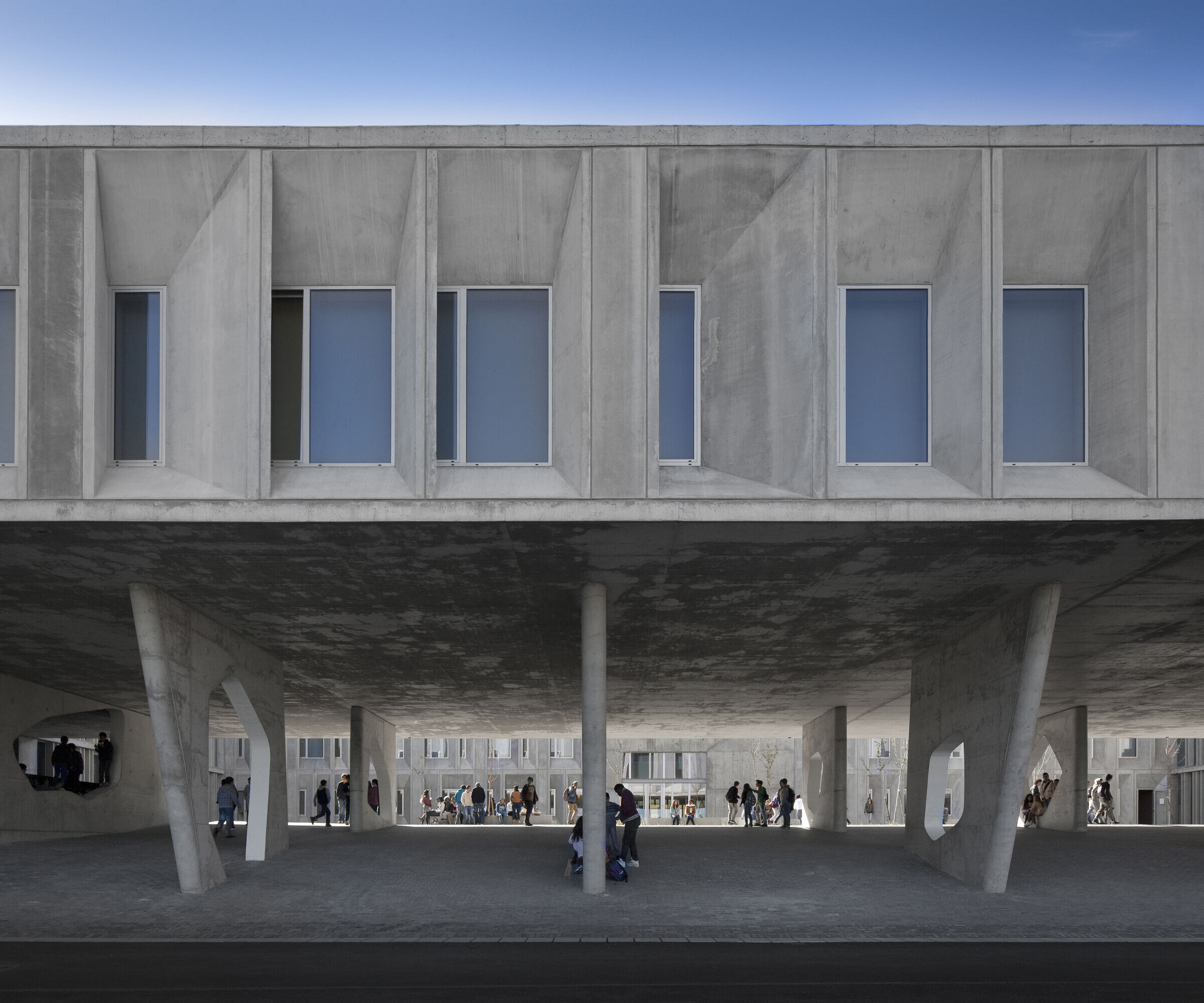
The school organizes itself around a central “learning square”, whose relationship with the other recreational spaces allows an adequate integration in the topography of the site as well as in the landscape.
The building facades materialize themselves in fair faced and prefabricated concrete, thus minimizing the maintenance costs. In the interior, adequate resistant materials are used.
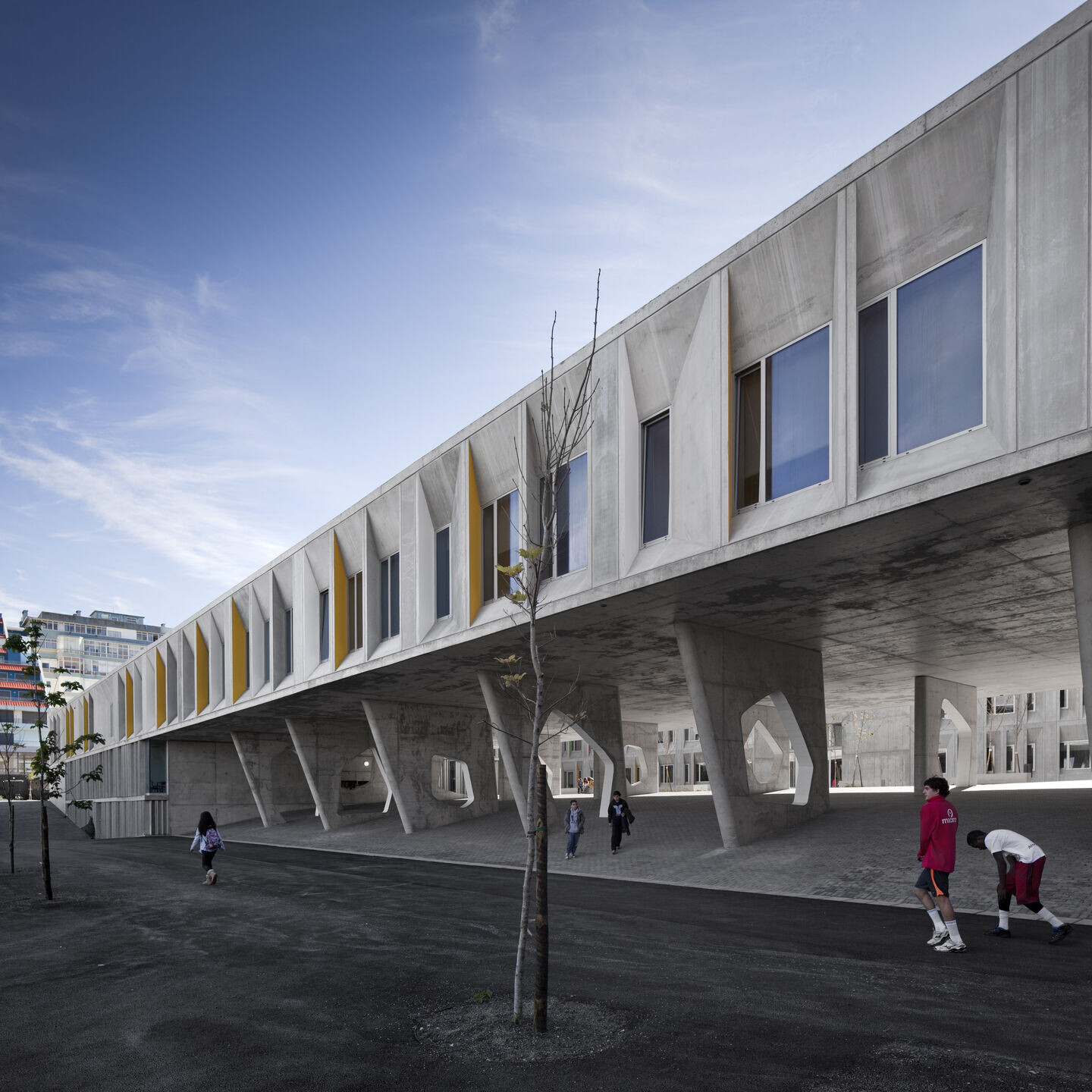
Color accentuates and qualifies special moments and spaces such as the circulation, the informal study areas and the auditorium.
The chromatic dynamism of these moments is accentuated in strong and saturated colors to identify the character and purpose of these spaces.
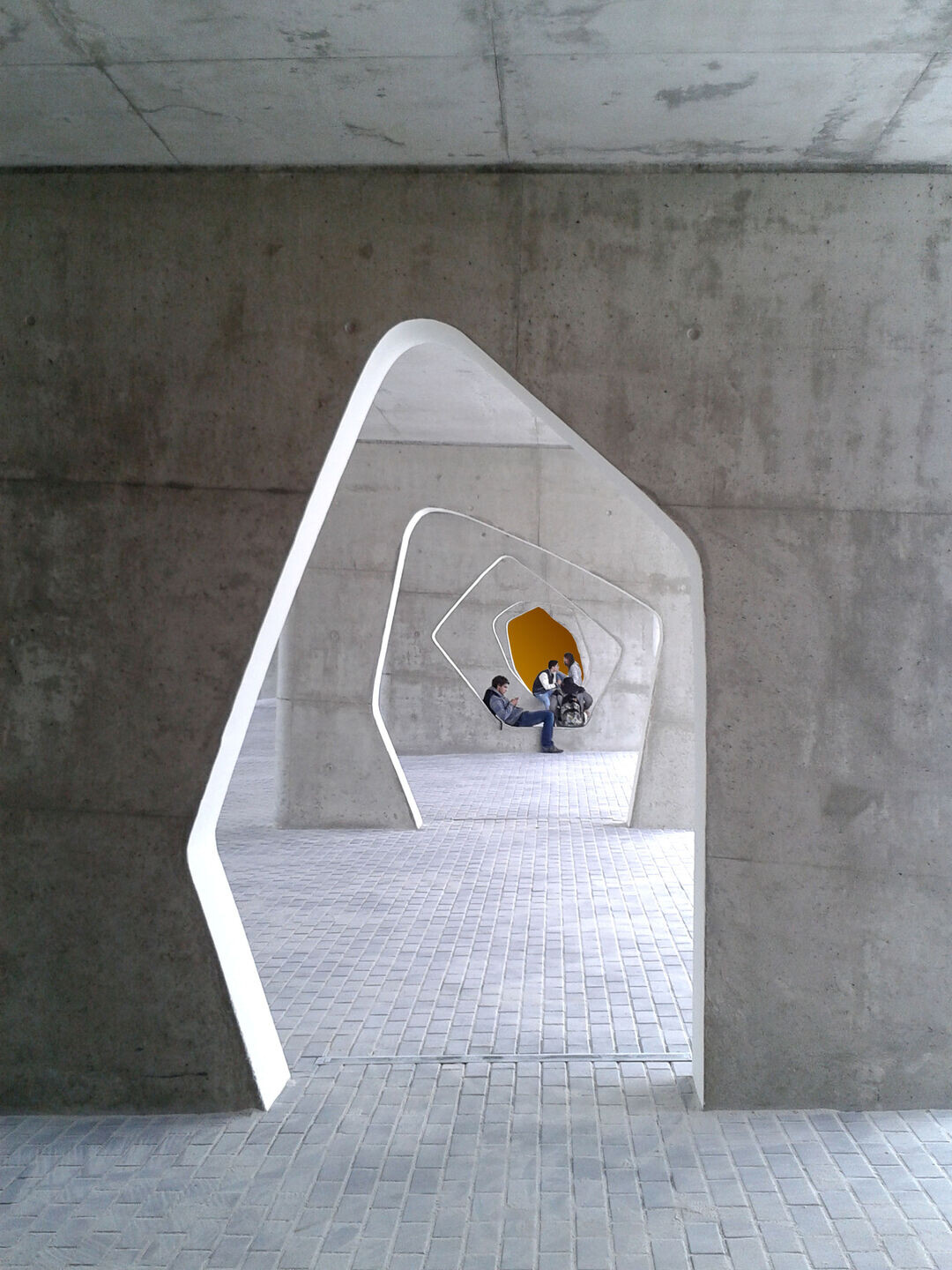
Colored light is reflected in the concrete exterior surfaces nearby the windows. The several spaces are dyed in a multiplicity of tones continuously changing throughout the day.
Color defines and qualifies aesthetically and architecturally the several spaces according to ergonomic principles that allow for a sense of comfort and orientation within the school.
